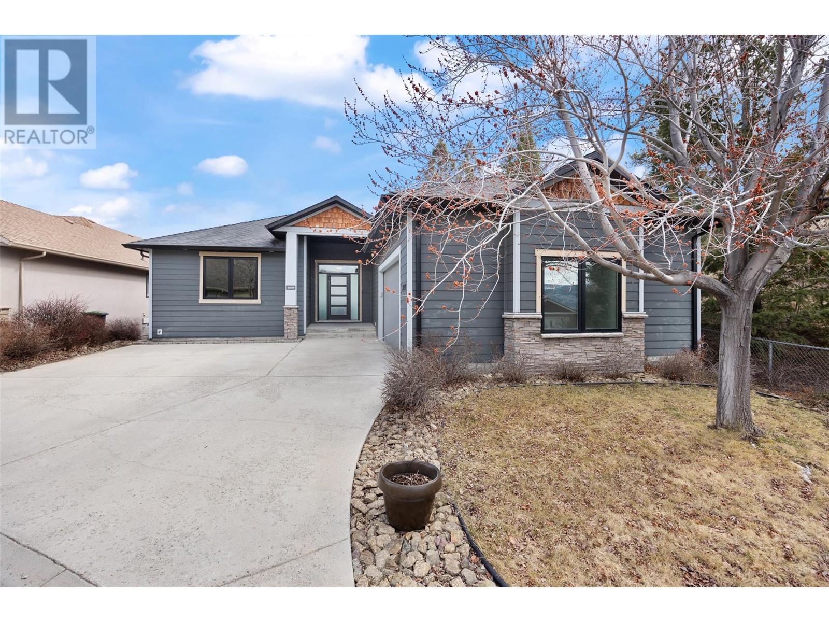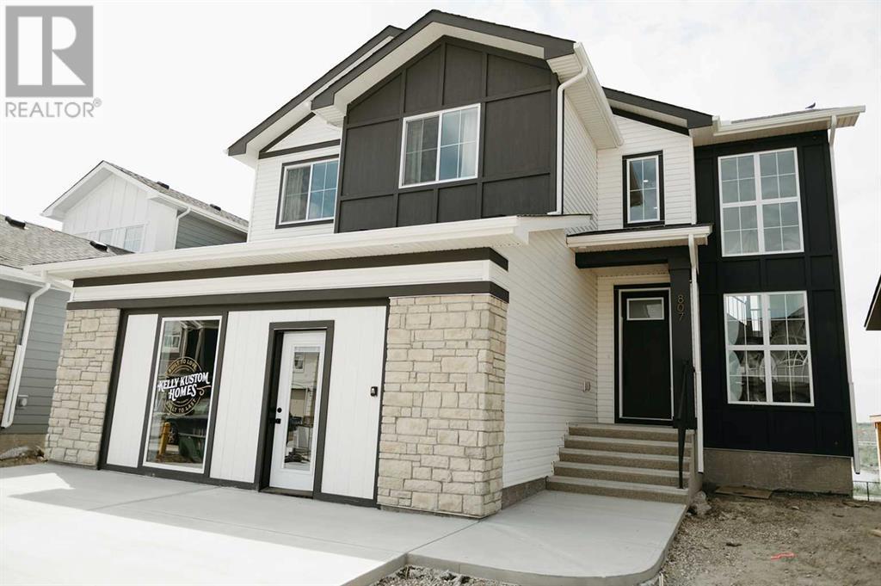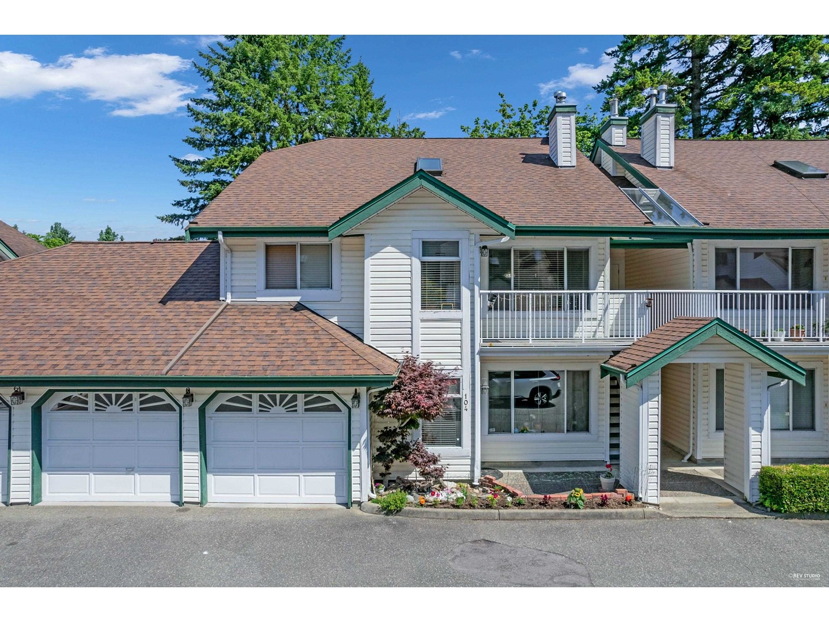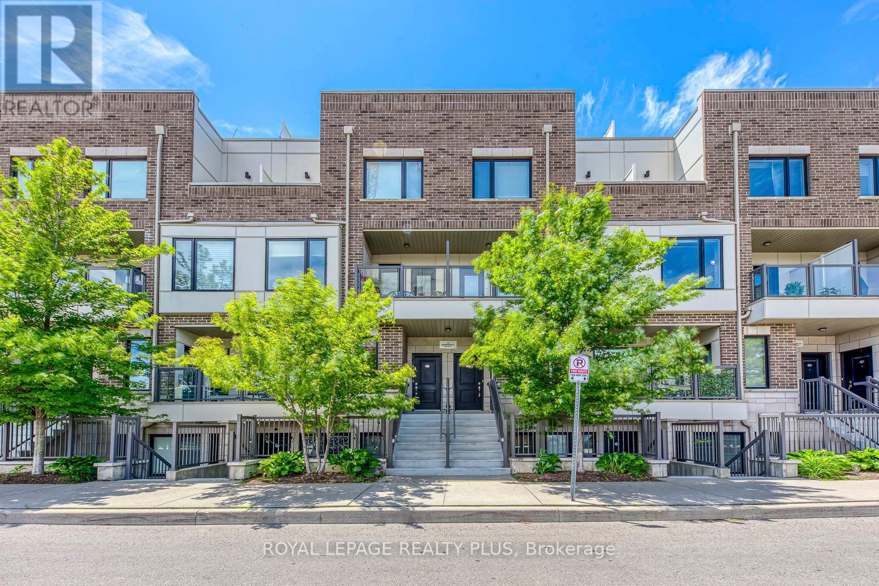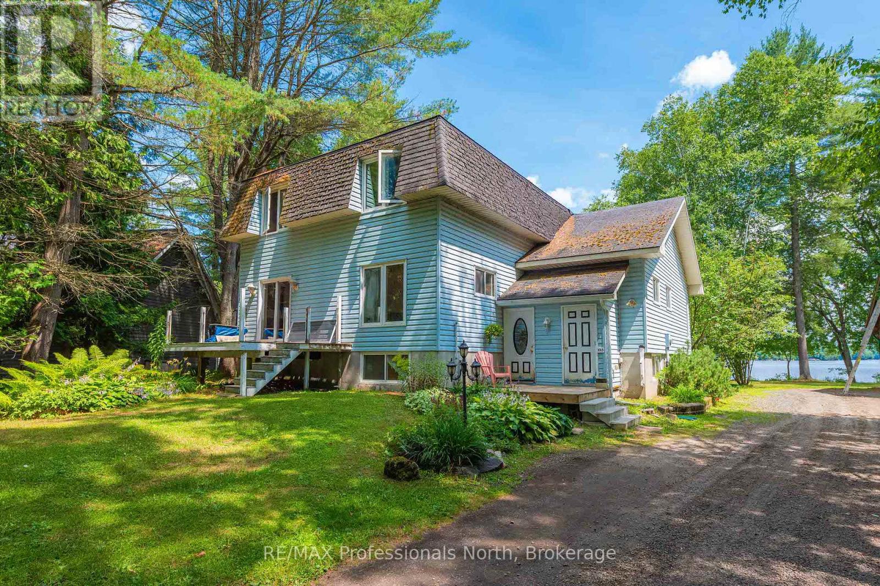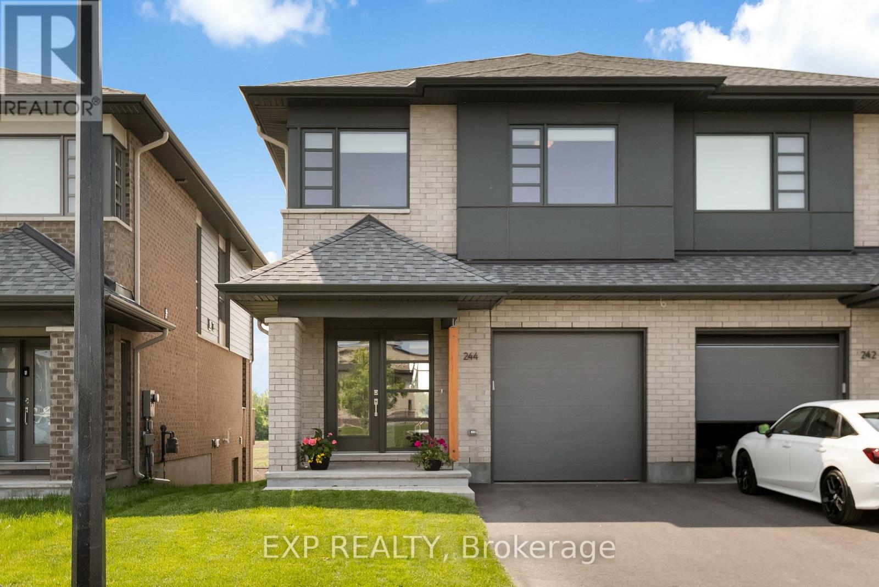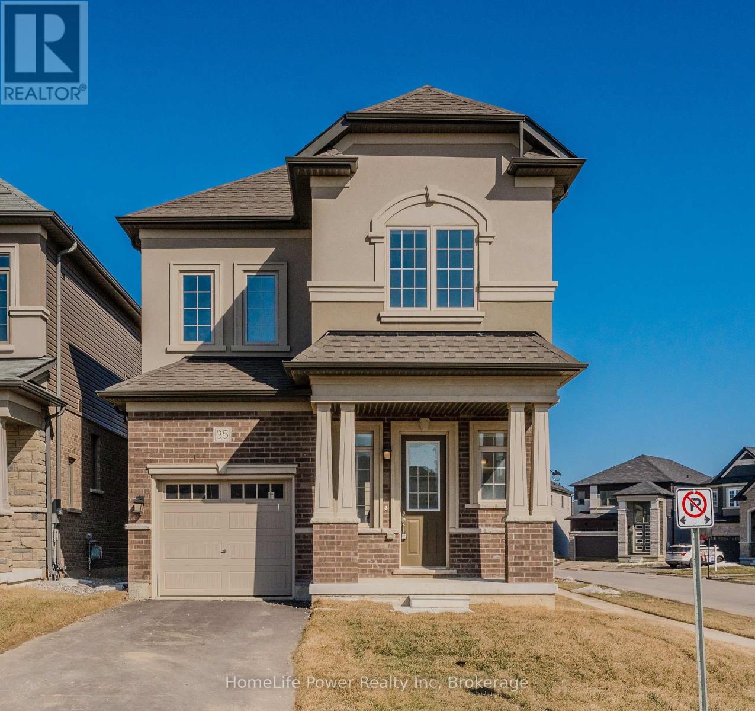2039 Cornerstone Drive
West Kelowna, British Columbia
PRICED TO SELL! 133k Below Assessed Value!! Located at the top of the Highlands Gated Community, this beautiful property offers a premium, private location: high-end upgrades, tall ceilings, stunning views and an oversized 2 car garage combined with a large flat driveway for ample parking. The main level’s open concept floor plan focuses on the stunning sunrise view that is amplified by two massive 36+sq/ft triple pane Centra Windows which are finished with their highest level of UV Protection. All the windows in this home have been upgraded with the same ultra energy efficient windows, at a cost of 70k. The kitchen boasts a Wolf induction range, quartz countertops, pantry, soft touch cabinets, Jenn-Air fridge and Blanko dual sink and faucet. A Kinetico reverse osmosis water filter ensures that both the water from the tap and the ice in the fridge is of the highest quality. A brand new Samsung dishwasher has been added to the kitchen next to the sink. The Master Bedroom has a 5pc ensuite, walk-in closet and the same stunning east-facing views as the central living space. The basement has a versatile layout that features a summer kitchen and walks out to the backyard where you will find a hot tub which had the pump, ozonator, heater and lid all replaced in 2023. Hot water on demand installed in 2021: large upper balcony with gas BBQ hookup, central vacuum and inground irrigation around the property. (id:60626)
RE/MAX Kelowna
Lt24 Con 4 Sydenham
Meaford, Ontario
Don't miss this one!!! A beautiful 52.44 acre lot; flat farmland - all lush grass, excellent for farming, pasture and hay ( deep topsoil in its entirety); no bush; 3 creeks run through it at the top end; road access with gate entrance; the whole of the perimeter is fenced with cedar rail and wire; stunning, panoramic views; exceptional property to build, live and farm in a great location near Woodford; Anybody thinking of a horse farm - this is the place!!! 20-minute drive to Meaford; Owen Sound, ski hills, beaches, etc. (id:60626)
Sotheby's International Realty Canada
807 Lakewood Circle
Strathmore, Alberta
At KELLY KUSTOM HOMES, we don’t just build houses—we build homes that feel like yours from the moment you walk in. Known across Alberta for unmatched quality, timeless design, and a no-nonsense, relationship-first approach, we craft every home with care, purpose, and pride.The Clara is no exception.This 3-bedroom, 2.5-bath showhome backs onto a peaceful storm pond in Lakewood—Strathmore’s newest lakeside community, just 25 minutes from Calgary. No rear neighbours—just ducks, sunsets, and Rocky Mountain views from your covered back deck.Inside, you’ll find a soaring family room with a gas fireplace, a stunning kitchen with an oversized island, and a quiet front office. Upstairs, the primary suite features a spa-like ensuite and massive walk-in closet, while two more bedrooms and upper laundry keep life running smoothly.The bright walkout basement is yours to design.With walking paths, room to breathe, and quality you can feel, this isn’t just a showhome. It’s what coming home should feel like. (id:60626)
RE/MAX Key
204 10308 155a Street
Surrey, British Columbia
Welcome to Paddington Place-a charming, gated community nestled in the heart of Guildford. Upper-level townhouse featuring 4 bedrooms and 2 bathrooms, ideal for families seeking comfort and convenience. Enjoy outdoor living with a private balcony overlooking the serene greenbelt, offering a peaceful retreat. The unit includes a single-car garage with additional open parking and visitor spots available. Located just minutes from Guildford Town Centre, offering shopping, dining, and entertainment options. Easy access to public transit and major routes, facilitating convenient commuting. (id:60626)
Srs Panorama Realty
910 1650 Granville Street
Halifax, Nova Scotia
The Roy - Live your best life in downtown! This 2 bedroom plus den condo gives you breath taking city views from the 335 sq foot wrap around terrace where you can relax on a warm summer evening with friends and family and enjoy the hustle and bustle of the city energy. The Roy offers the highest level of service, amenities, fitness and convenience. Each of the spacious bedrooms offers an ensuite bath, there is a dedicated office space, in suite laundry and open concept living room / kitchen. Quartz surfaces in baths and kitchen, beautifully tiled showers, and engineered hardwood throughout. The amenities you will enjoy included with your condo fees are concierge services, gym, treatment room, indoor swimming pool, private theatre, heated above ground parking, also included in your condo fees are common area maintenance, building maintenance, and water. Why not live the life you deserve in Halifax's truly luxurious building. (id:60626)
Verve Realty Group
510 - 10 Drummond Street
Toronto, Ontario
Modern 3-Storey Condo Townhome in Prime Mimico. Welcome to this bright and spacious 2 bedroom, 2 bathroom open-concept townhome in the heart of vibrant Mimico. This stylish unit features laminate flooring throughout, a sun-filled living and dining area with large windows, and a walkout balcony perfect for enjoying your morning coffee. The modern kitchen offers both function and flow, while the highlight of the home is the impressive 336 sq. ft. private rooftop terrace, ideal for entertaining or relaxing with city views. Located just minutes from Mimico GO Station, TTC, parks, grocery stores, top-rated schools, and popular restaurants. A perfect blend of comfort, style, and convenience in one of Etobicoke's most desirable neighborhoods. (id:60626)
Royal LePage Realty Plus
1729 25 Avenue Sw
Calgary, Alberta
50FT X 150FT MCG ZONING - Opportunity to own a prime large lot in a growing desirable inner city neighborhood, surrounded by lots of new developments. This is perfect for builders or investors to hold because THE RECENTLY RENOVATED (new carpet,new paint,new lighting,new plumbing fixtures, new hot water tank) raised DUPLEX bungalow is 2 bedrooms upstairs, and 1 bedroom illegal suite downstairs with a separate entrance and large basement windows-- REVENUE PROPERTY! Roof shingles are less than 5 years old, single detached garage is great for storage, and unbelievable south backyard is like a GREEN OASIS IN THE MIDDLE OF THE CITY. VIEWS OF DOWNTOWN !! PLANS ARE READY FOR 7 UNITS 3&4 BEDROOMS EACH , READY TO SUBMIT FOR DP APPLICATION - (id:60626)
Real Broker
12 7168 179 Street
Surrey, British Columbia
Welcome to Ovation! This expansive corner unit townhome offers 4 bedrooms, 3 bathrooms & well-designed living space. With 9-foot ceilings, elegant crown moldings, and granite countertops, this home combines style with practicality. Lower floor has a flexible BONUS ROOM with its own separate entrance, use it as a 4th bedroom, recreation room, media room, office, or even a man cave-perfect for whatever suits your needs! Double side by side garage, ample street parking at the front & fully fenced yard. Located in the peaceful Provinceton neighborhood, this home provides easy access to highways, parks, trails, schools, and the future SkyTrain extension. Enjoy two balconies on the main floor, each offering stunning mountain views. Call today for a private viewing! (id:60626)
Real Broker B.c. Ltd.
19 Chamberlain Court
St. Thomas, Ontario
Family Fun Meets Everyday Comfort at 19 Chamberlain!Tucked away on a quiet cul-de-sac in South St. Thomas, this 3+1 bed, 3.5 bath brick beauty has it all style, space, and serious backyard goals. Just steps to trails leading to Lake Margaret, 14 minutes to Port Stanley beach, and only 6 minutes from Shaw's Ice Cream!Inside, you're welcomed by a bright foyer, custom bench, and hardwood staircase. The sunny living room features a cozy gas fireplace and reclaimed wood accent wall. Cook like a pro in the maple kitchen with granite island, stainless appliances, and walkout to a backyard oasis complete with inground pool, pergola, and all-season hot tub. Upstairs: a private primary suite and stylish baths. Downstairs: fully finished with a family room, extra bedroom, 3pc bath, and plenty of storage. Bonus: double garage, stamped concrete drive, and mature landscaping. Fun, functional, and full of charm this ones a must-see! (id:60626)
Royal LePage Triland Realty
1015 Blackberry Lane
Minden Hills, Ontario
Wake up every morning to the outstanding sunrises over your view of the highly desired Little Boshkung Lake. Miles and miles of boating, fishing, swimming on this prestigious three lake chain - Little Boshkung, Twelve Mile and Boshkung. Enjoy the easy to maintain level lot with gentle lake entry, ready for your dock and playing on a sand beach. Lots of living space, ideal for family living with possible 4-6 bedrooms, plenty of entertaining space on both the main and lower levels. The primary bedroom features a massive walk-in closet as well as a full washroom. Updating and TLC is a must, but when you are done this can truly be a dream home. Quickly take this opportunity to make this gem yours! (id:60626)
RE/MAX Professionals North
244 Shuttleworth Drive
Ottawa, Ontario
Perfectly maintained Lynwood model by HN Homes with over $50,000 in upgrades such as an high-end kitchen finishes, concept home theatre, an upgraded fireplace mantle, red oak hardwood flooring throughout both floors, premium accent paint, and much more. Situated on a premium lot without front or rear neighbours and close to a shopping plaza and parks, this home offers approximately 2,300sqft of living space as well as a finished walk-out basement. Inside, a bright tiled foyer with a generous front closet flows into an open-concept main level. The living room combines a custom showpiece fireplace with a built-in TV niche perfect for entertaining. The chef-inspired kitchen is equipped with stainless steel premium brand appliances, a cooktop, an extended granite island, and abundant storage. Dimmable lighting adds a touch of ambiance for any occasion. Off the kitchen, enjoy the south-facing balcony with a gas BBQ hookup, ideal for outdoor dining and relaxing views of nature. Upstairs, the red oak hardwood flooring continues into three spacious bedrooms, each with blackout blinds. A versatile den/loft offers the perfect space for a home office or reading nook, with potential to convert into a fourth bedroom. The private primary suite includes electric blinds, a large walk-in closet, and a luxurious 5-piece ensuite with an upgraded freestanding tub, glass-enclosed shower, and double sinks. The entire home includes matching hardwood flooring, matching custom pot lights, and matching zebra blinds. The second-floor laundry has premium LG appliances and adds everyday convenience. The fully finished walk-out basement features soft carpeting, pot lights, two separate entries, and significant storage space, making it ideal for a home gym, media room, or potential in-law suite. A full bathroom rough-in is already in place for future development. No need to worry as eavestroughs have already been installed. This is a rare opportunity - don't miss out and schedule a showing today! (id:60626)
Exp Realty
35 Hitchman Street E
Brant, Ontario
Welcome to 35 Hitchman A Stunning Detached Home by LIV Communities! Situated on a premium corner lot with extra yard space, this beautifully upgraded 4-bedroom, 3-bathroom home offers style, space, and comfort. Step inside to a welcoming foyer that flows into a bright and spacious open-concept main floor featuring soaring 10 ceilings, a chefs kitchen with built-in appliances, and a sun-filled living and dining area perfect for everyday living and entertaining. Upstairs, enjoy the elevated 9 ceilings, a luxurious primary suite complete with a 5-piece ensuite and walk-in closet, a convenient second-floor laundry room, and three generously sized bedrooms serviced by a 4-piece main bathroom. Elegant oak staircases add warmth and charm throughout the home. The 9 ceiling basement offers a blank canvas for your vision whether its a kids' playroom, home gym, or additional living space. Ideally located just steps from the Brant Sports Complex, this dream home offers the perfect blend of modern design and family-friendly convenience. Don't miss your chance to make it yours! (id:60626)
Homelife Power Realty Inc

