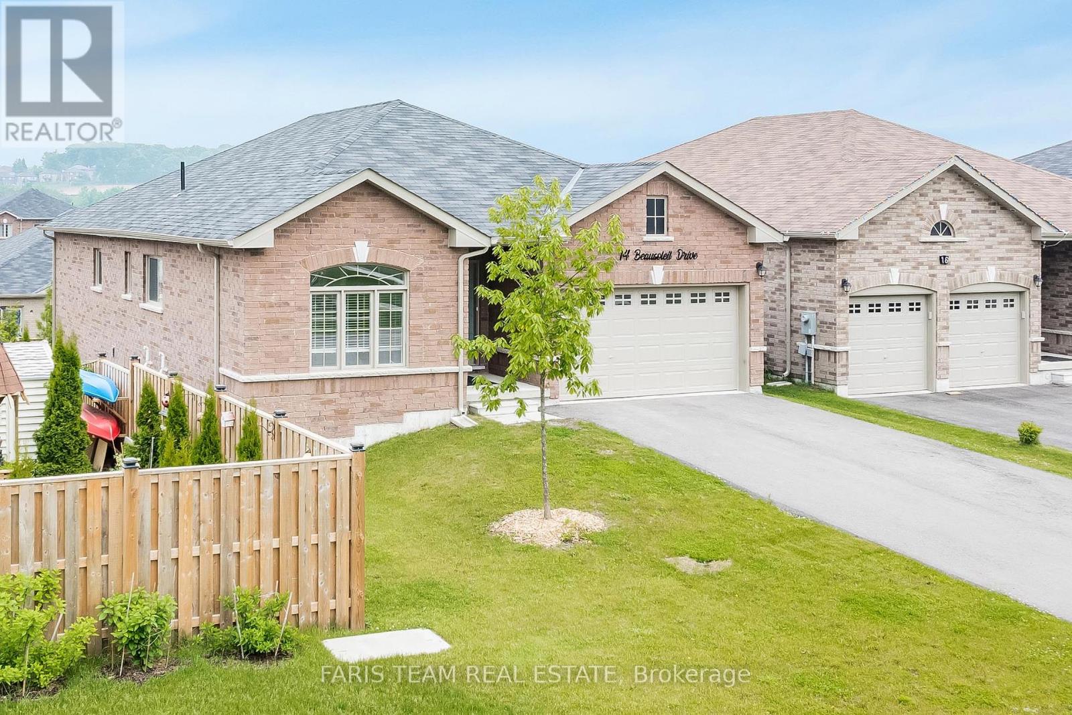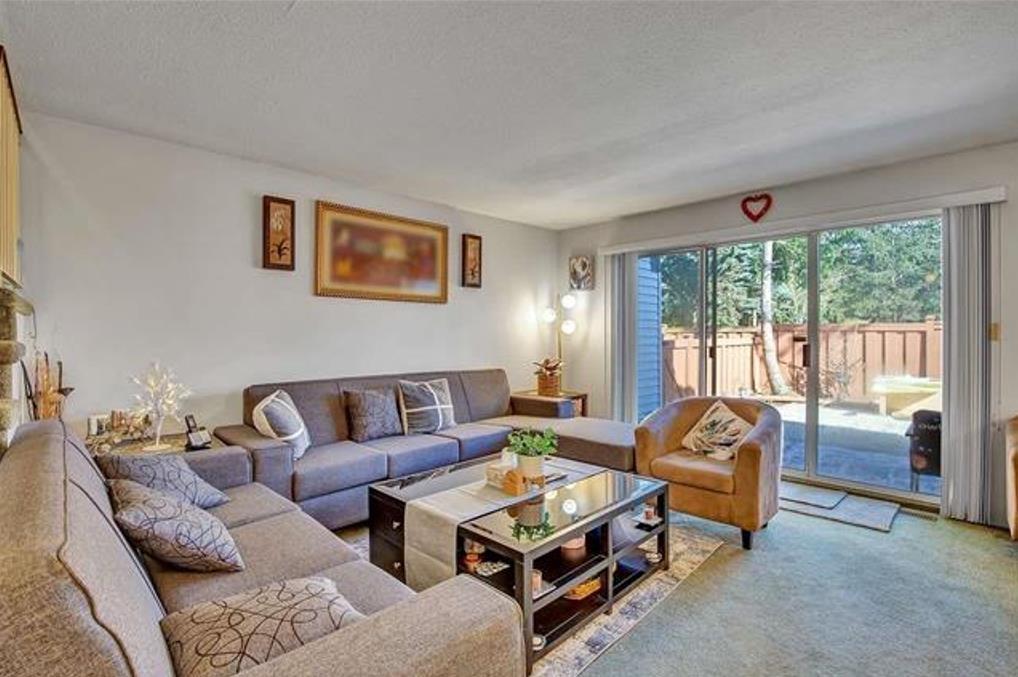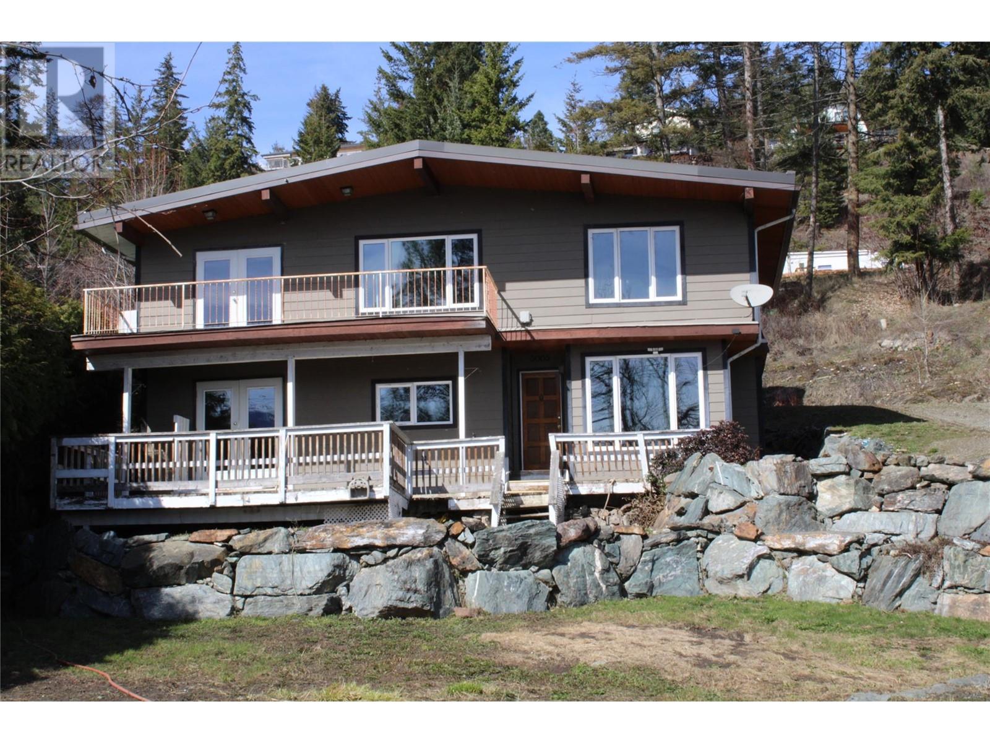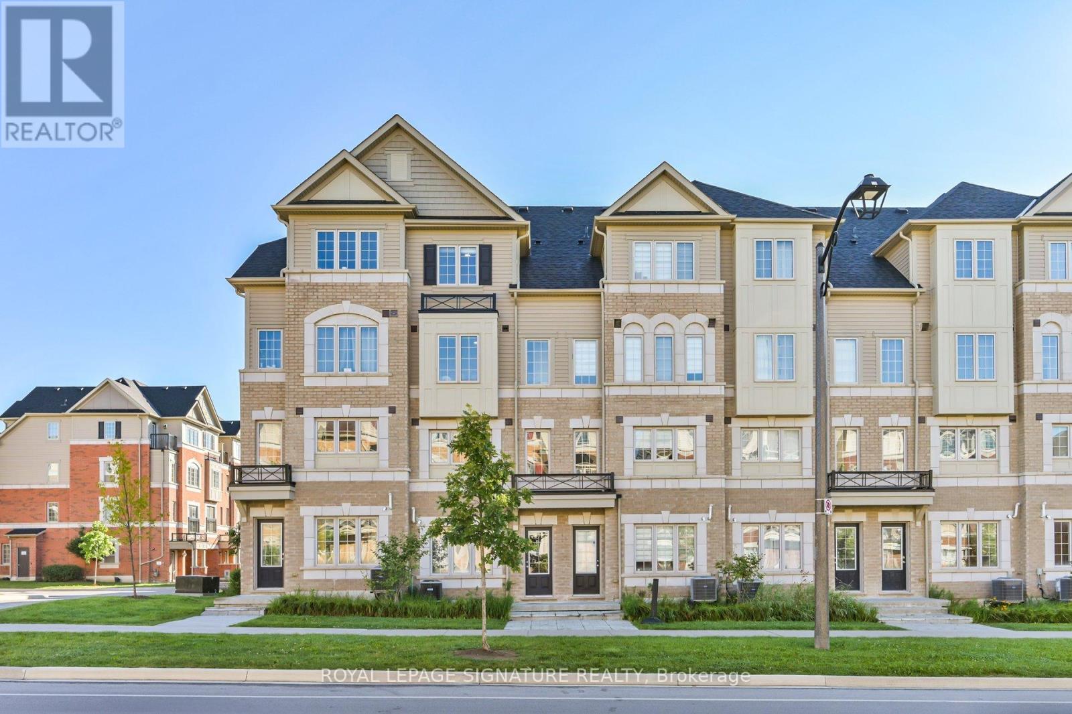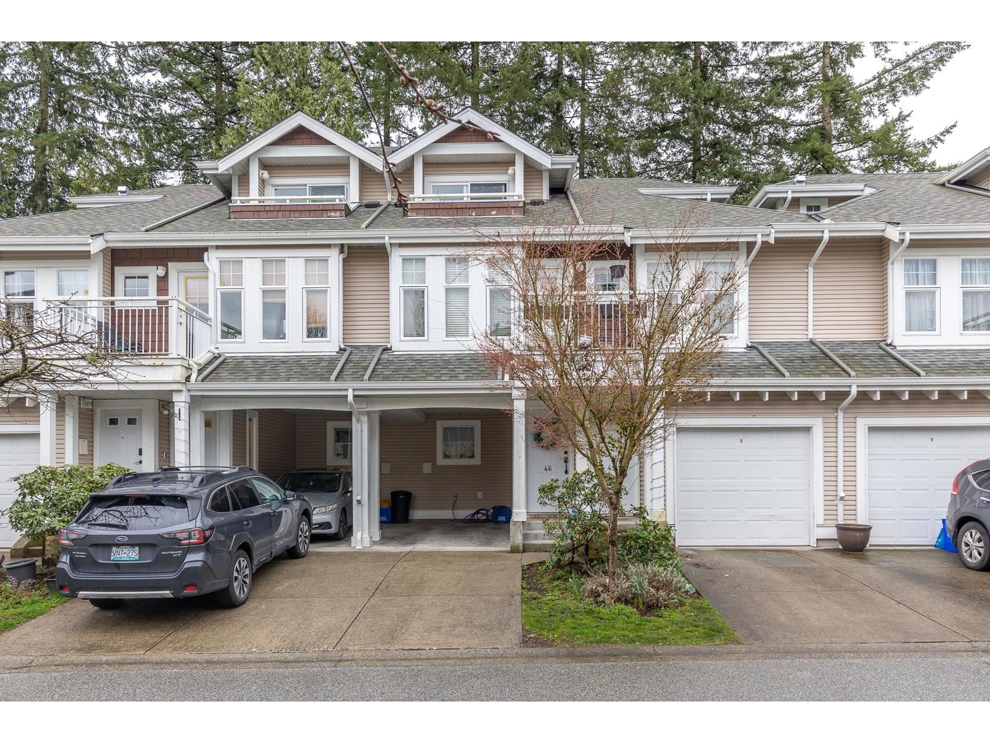49425 870 Highway
Rural Minburn No. 27, Alberta
Welcome to this exceptional multi-residence property offering the perfect blend of rural tranquility and timeless character, located 10 minutes from Innisfree on the paved secondary Hiway 870 . Set on 26.14 picturesque acres, this unique opportunity features a solid 1967 bungalow, a stunning 2009 custom-built log cabin, and an abundance of usable land and outbuildings. The original 3-bedroom bungalow offers classic comfort with a functional layout, large triple pane windows for natural light, and plenty of potential for personalization. A spacious screened-in porch provides the perfect spot for morning coffee, evening relaxation, or bug-free summer dining. Step out onto the home's private deck, ideal for outdoor entertaining or soaking in the serene surroundings. Steps to a private hot tub and large yard area - perfect for kids and pets to roam! Built in 2009, the log cabin is crafted from impressive 12” diameter red pine logs, and is a true showpiece. Designed with rustic elegance and warmth, it features a cozy wood burning stove for year-round comfort, infloor heat, rustic reclaimed wood floor, open-concept living space with soaring ceilings, and hand-crafted log details throughout. Upstairs, a loft-style queen bedroom offers a peaceful retreat and could easily double as a bright art studio or home office. The cabin also includes its own expansive deck, perfect for enjoying morning coffee, sunsets, or entertaining guests in a tranquil setting. With its charm and privacy, the cabin offers excellent potential as an Airbnb, hunting lodge, or weekend retreat for small business gatherings or wellness workshops—a truly versatile space with endless possibilities. The cabin is totally self contained with its own septic tank & holding tank and water holding tank. The property features 2 wells for ample water supply including water bowls for horses or cattle and a hydrant in the barn. The functional barn (12mx18m) is perfect for horses, livestock, or storage or can be c ustomized for your particular needs. A Spacious Quonset (12M long) for equipment, workshop, or seasonal storage. A double heated garage (7mx 9m) can be used for toy storage or convert to a workshop. The property is ideal for hobby farming, recreational use, or peaceful country living with Ample room for gardens, chickens, or future expansion. Whether you're a homesteader, investor, or looking for a tranquil lifestyle retreat, this property delivers versatility, beauty, and solid value. Don’t miss this one-of-a-kind rural haven – schedule your private showing today! The local Village of Innisfree offers a Kindergarten-grade 12 school, a convenience store with gas station, banking, postal service and a short commute to major centers including Vegreville, Vermilion and Edmonton. There are 2 recreation areas with lakes within 20 minutes and 4 area golf courses within a short drive. (id:60626)
RE/MAX Prairie Realty
14 Beausoleil Drive
Penetanguishene, Ontario
Top 5 Reasons You Will Love This Home: 1) Built in 2021, this all-brick bungalow offers over 1,500 square feet of refined main level living, featuring hardwood and ceramic flooring, vaulted ceilings, custom window coverings, and a fresh coat of professional paint throughout 2) The thoughtful layout includes three spacious bedrooms and two full bathrooms, with a serene primary suite complete with a walk-in closet and a spa-inspired ensuite showcasing a soaker tub and separate shower 3) At the heart of the home is a sleek, modern kitchen with stainless-steel appliances, a generous island, and abundant counterspace, flowing effortlessly into the dining area with walkout access to the backyard, perfect for future deck plans and outdoor entertaining 4) The full, unfinished basement offers a walkout to the backyard and is roughed-in for a third bathroom, an ideal canvas for additional living space, an in-law suite, or a value-adding custom retreat 5) Ideally located near schools, parks, trails, and the marina, with easy access to downtown; enjoy everyday conveniences like natural gas heating, central air, hot water on demand, a fully fenced yard, paved driveway, and inside entry from the garage. 1,512 above grade sq.ft. plus an unfinished basement. Visit our website for more detailed information. (id:60626)
Faris Team Real Estate Brokerage
10 7540 138 Street
Surrey, British Columbia
Welcome to Parkwood Estates in Newton! This spacious 3 bed, 3 bath townhouse offers a bright kitchen, a cozy great room with a stone fireplace, and a private sundeck off the primary bedroom. Features include in-suite laundry, main floor powder room, and extra storage. Enjoy carport parking plus an additional stall in a pet-friendly complex. Centrally located near Superstore, Save-On-Foods, Costco, and Newton Exchange with easy access to the R1 rapid bus and future SkyTrain. Close to schools, parks, the Newton Rec Centre (and upcoming new facility), plus quick access to King George Blvd and surrounding developments. A well-maintained home offering comfort, convenience, and future growth in Surrey! (id:60626)
RE/MAX Performance Realty
297 Nelson Dr
Spruce Grove, Alberta
Welcome to a brand-new FULLY CUSTOM UPGRADED showstopper in Spruce Grove with 2500 sqft of living space with 4 Bedrooms and 4 bathrooms. Sitting on a Regular lot this house features TWO MASTER BEDROOMS which is very rare to find. The heart of the home is OPEN TO BELOW LIVING ROOM which is filled with natural light and anchored by a striking feature wall with fireplace. The modern extended kitchen with upgraded finishes, sleek cabinetry, and a walk-in pantry. The main floor also offers bedroom side entrance to basement . Upstairs, the bonus room is a standout space with a feature wall . The primary bedroom is a true retreat with 5-piece ensuite. There are two more bedrooms—ONE WITH ITS OWN PRIVATE ENSUITEThe upper floor includes a laundry room . Basement has SEPARATE ENTRANCE for future in law Suit. Quite neighbourhood , (id:60626)
Maxwell Polaris
3003 Squilax-Anglemont Road
Lee Creek, British Columbia
Nestled in Lee Creek, this charming 2-bedroom, 2-bathroom home offers breathtaking lake views and the serenity of lakeside living. With 71 feet of deeded waterfront, this property is a rare find, perfect for anyone who loves to be close to the water. Whether you enjoy boating, fishing, or simply taking in the view, you'll appreciate the included buoy, ensuring you have your very own spot on the lake. The home features a large detached garage with additional storage space upstairs. The spacious front yard offers ample room for outdoor activities, gardening, or simply relaxing and enjoying the beautiful surroundings. Located just minutes from local amenities, this property provides the perfect balance of peaceful lakeside living and convenient access to everything you need. Don’t miss your chance to own a piece of paradise in Lee Creek. Schedule a viewing today! (id:60626)
Century 21 Lakeside Realty Ltd.
2417 Rush Bay Rd
Clearwater Bay, Ontario
Cozy 944 s/f three-season cottage on Rush Bay, Lake of the Woods. 0.76 acre waterfront property is low/medium profile and features exposed bedrock and a dense variety of trees. 143 feet of south facing deep water shoreline; the 66 foot shore reserve is crown owned. The cottage features 2 bedrooms, a 3-pce bath, eat-in kitchen, living room and screened room. The cottage exterior is low-maintenance vinyl siding. Amenities include 100-amp electrical service, baseboard heat, (2) air conditioners, pellet stove, lake-drawn water system w/heated water line, compost toilet, hard-line phone and cellular service. There is good year-round access to this location via a hard surface road. Original family-owned since 1968, this could be your new summer retreat! Located within the Clearwater Bay Restricted Area; Taxes $2,482.00. Viewing by appointment only please. (id:60626)
RE/MAX First Choice Realty Ltd.
1075 Gammon Way
Shawnigan Lake, British Columbia
ALL OFFERS WILL BE CONSIDERED! PRICED TO SELL BELOW ASSESSMENT! HEAT PUMP UPGRADE! NO GST! Welcome to 1075 Gammon Way – a mint-condition 3 bed, 3 bath family home nestled in a quiet neighbourhood near Shawnigan Lake. This well-maintained, move-in-ready home offers exceptional value and includes several premium upgrades. Enjoy year-round comfort with a dual-head heat pump and relax in your fully fenced, private backyard, complete with a gazebo-covered patio ideal for summer entertaining. The bright, open-concept kitchen features quartz countertops and flows seamlessly to the outdoor space. Additional features include: EV charger, Smart lighting, Custom 5x8 outdoor shed, Generous storage throughout, Remainder of home warranty in effect. Located just 35 minutes to Downtown Victoria and 5 minutes to Shawnigan Lake, this property offers the perfect balance of natural beauty and convenience. Owner-occupied for seamless possession. No GST and priced to sell quickly—book your private showing today! Please inquire about the credit. Contact for more information. (id:60626)
Oakwyn Realty Ltd.
118 Seeley Avenue
Southgate, Ontario
Welcome to 118 Seeley Ave, a spacious and beautifully laid-out 4-bedroom home in the growing community of Southgate. This two-storey detached property offers over 2,600 square feet of functional living space, perfect for families seeking comfort, style, and room to grow. Step through the elegant double-door entrance into a welcoming foyer with ceramic floors and a large closet. The main floor features rich hardwood flooring throughout, with a bright living room and formal dining area enhanced by pot lights, creating a warm and inviting atmosphere. The heart of the home is the generously sized kitchen, featuring stainless steel appliances including a double oven, counter oven, dishwasher, and range hood. An oversized island and direct access to the backyard make it ideal for entertaining. The kitchen flows into a large eat-in area with ceramic tile flooring, perfect for family meals. A 2-piece powder room completes the main level. Upstairs, the expansive primary bedroom features hardwood floors, a walk-in closet, and a private 4-piece ensuite. Three additional bedrooms all with hardwood flooring offer ample space for family members or guests. The second level also includes a full 3-piece bathroom and a dedicated laundry room with ceramic flooring and a laundry sink for added convenience. The large unfinished basement presents a great opportunity to add living space or customize to suit your needs. With drywall already installed, its ready for your finishing touches. Situated in a family-friendly neighbourhood close to parks, schools, and local amenities, this home is ideal for those looking for a turnkey property with future potential. Don't miss your chance to make this beautiful home yours! (id:60626)
Cityscape Real Estate Ltd.
223 - 2456 Rosedrop Path
Oshawa, Ontario
Welcome to your dream home in the vibrant Winfields community of north Oshawa! This charming 4-bedroom townhome with a versatile office/den combines bright, spacious living with cozy comfort. Perfect for first-time buyers or growing families, it boasts a family-friendly neighborhood and easy access to all your daily needs. Enjoy the benefits of meticulously maintained by existing homeowners with fresh paint, smart home products (including LED lights, doorbells, cameras, thermostat, smart locks, light switches), home office and dedicated pantry. Right next to Riocan Winfields plaza that includes coffee shops, grocery stores, major banks and restaurants. 3 mins to 407. 20 mins drive to Oshawa GO Station for those commuting. Make this lovingly cared-for home yours today! Please check out the virtual tour (id:60626)
Royal LePage Signature Realty
68 Courtice Crescent
Collingwood, Ontario
Live, rent, or invest in this beautifully updated raised bungalow that delivers exceptional value in a welcoming, family-friendly neighbourhood. With a new (2025) legal basement apartment and separate entrance, this home is perfect for those looking to generate rental income, live in one unit and rent the other, or accommodate extended family. The main level features three spacious bedrooms, recently renovated (2024) kitchen with modern finishes, an updated bathroom, and newer (2024) laundry machines for added convenience. The basement apartment includes two bedrooms, new flooring, a stylish kitchen, and a fully renovated bathroom, all with its own private entrance for privacy and independence. A fully fenced yard provides a safe space for kids or pets, and a backyard shed adds practical storage. This versatile property offers a smart solution for homeowners and investors alike. ** This is a linked property.** (id:60626)
RE/MAX Four Seasons Realty Limited
46 9036 208 Street
Langley, British Columbia
Charming 2-Bed, 2-Bath Townhome in the Heart of Walnut Grove! This beautifully updated townhome offers modern upgrades throughout, including stylish new flooring, sleek bathroom vanities, updated sinks & faucets,quartz countertops & more! Enjoy the convenience of a single carport plus an additional parking spot right out front. Relax on your shaded front patio or step into the sunny backyard-perfect for outdoor lounging. The Poly B piping has been replaced with PEX, giving you peace of mind when it comes to plumbing & insurance.Both bedrooms are on the lower level, keeping them cool & comfortable year-round.Located just steps from Walnut Grove Community Centre, shopping, & top-rated schools, this home is ideal for families and investors alike. Pets & rentals welcome! Open House Apr5 12-2pm (id:60626)
Sutton Group-West Coast Realty (Surrey/24)
104 Oaktree Drive
Haldimand, Ontario
Welcome to this beautiful 3-bedroom corner townhome located in the heart of Haldimand! This bright and spacious home features an open-concept layout with large windows that fill the space with natural light. The modern kitchen includes stainless steel appliances, and ample cabinetry perfect for family meals and entertaining guests. Upstairs, enjoy three generous-sized bedrooms, including a primary suite with a walk-in closet and private ensuite bath. The corner lot offers added privacy, and brand new AC. The main floor includes upgraded flooring and a convenient powder room. The unfinished basement offers great potential for a home gym, recreation space, or additional storage. Located in a family-friendly neighbourhood close to parks, and shopping. (id:60626)
Royal Canadian Realty


