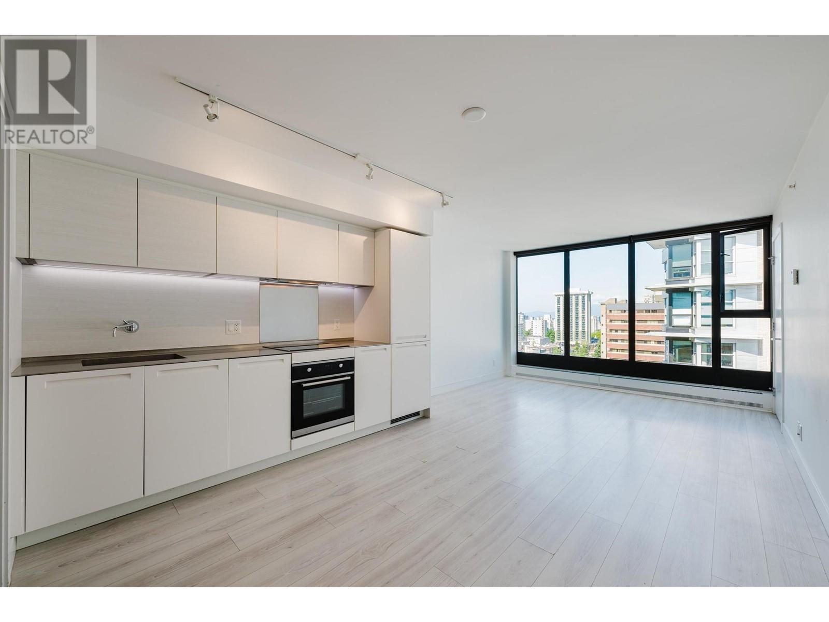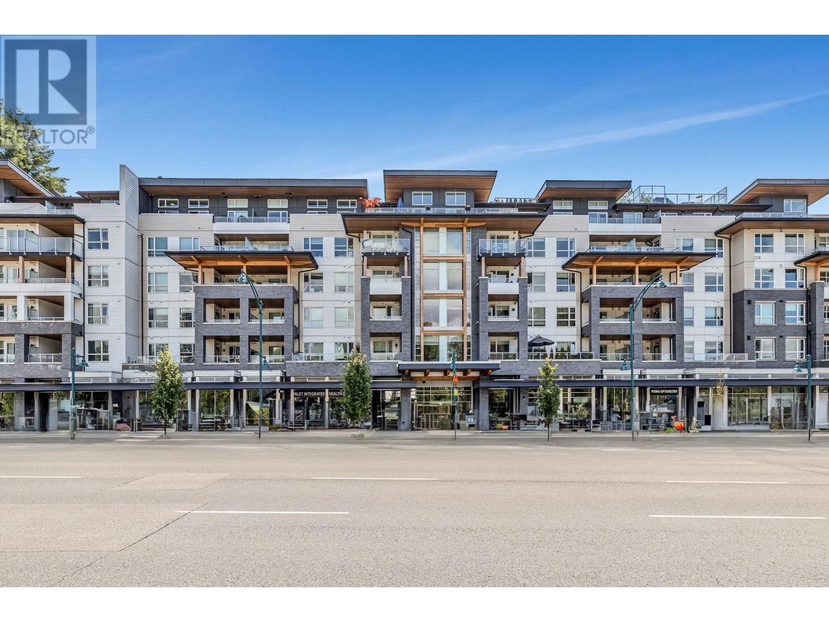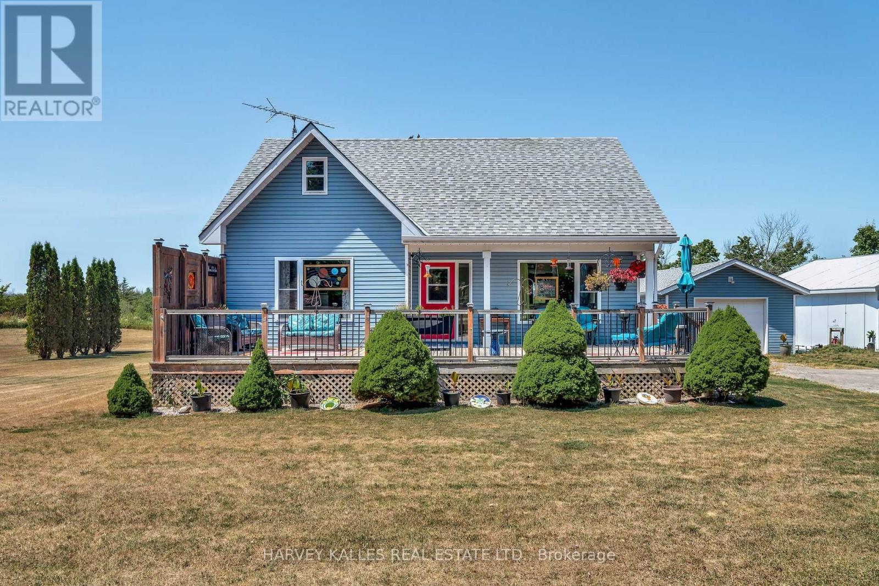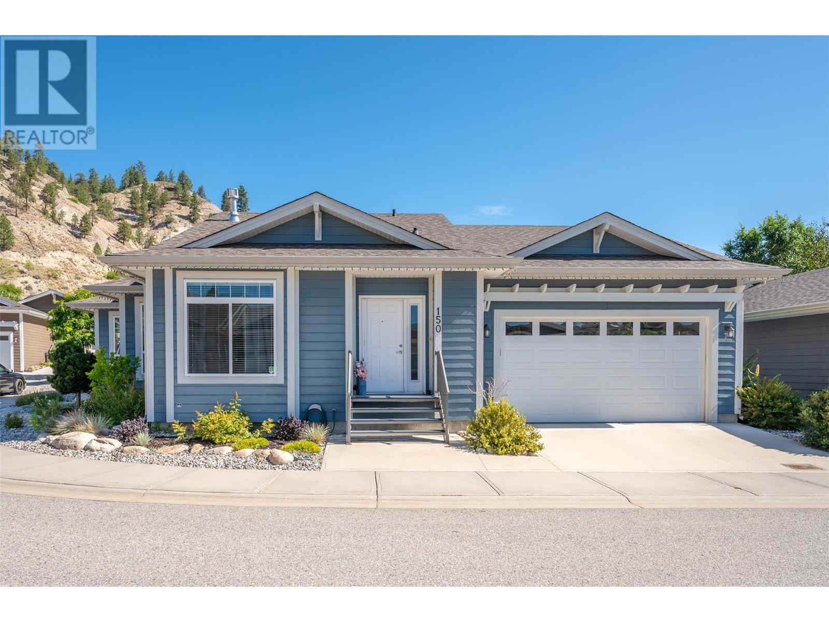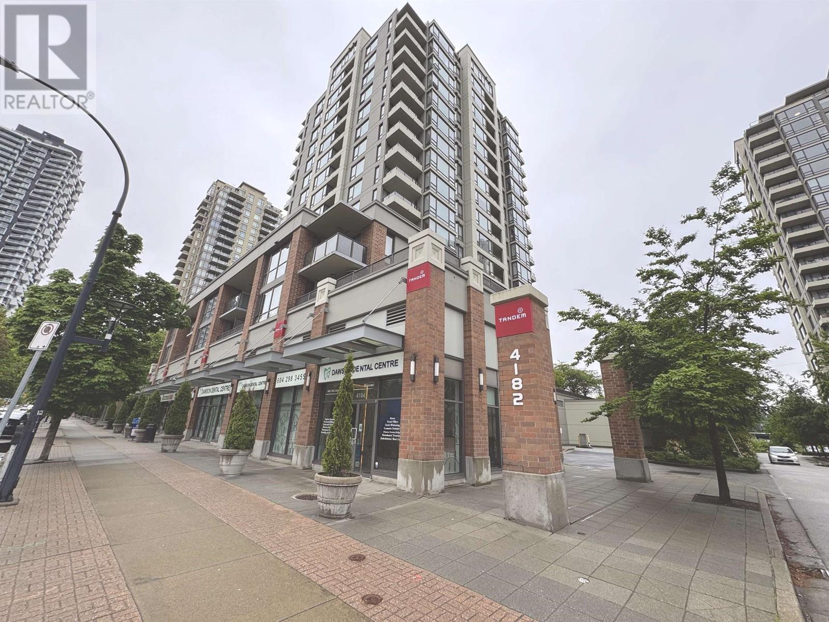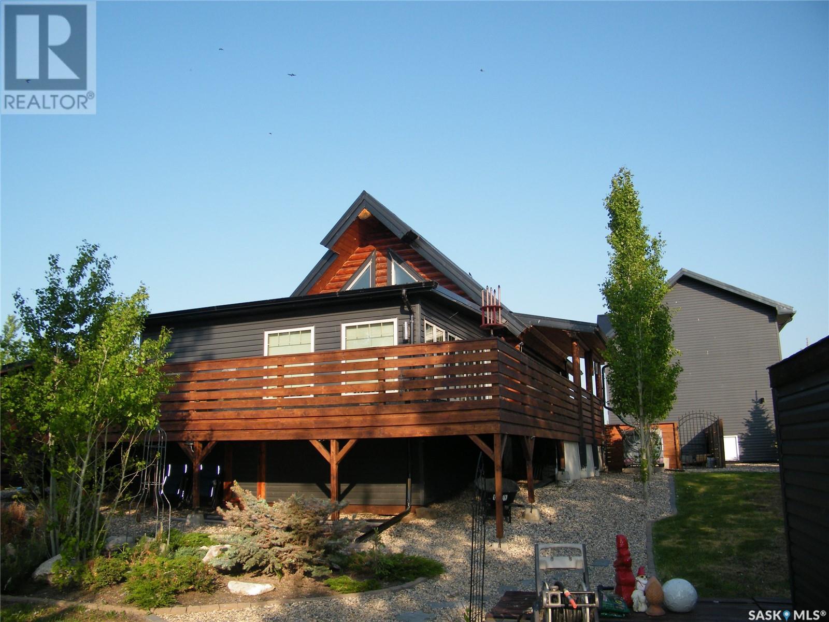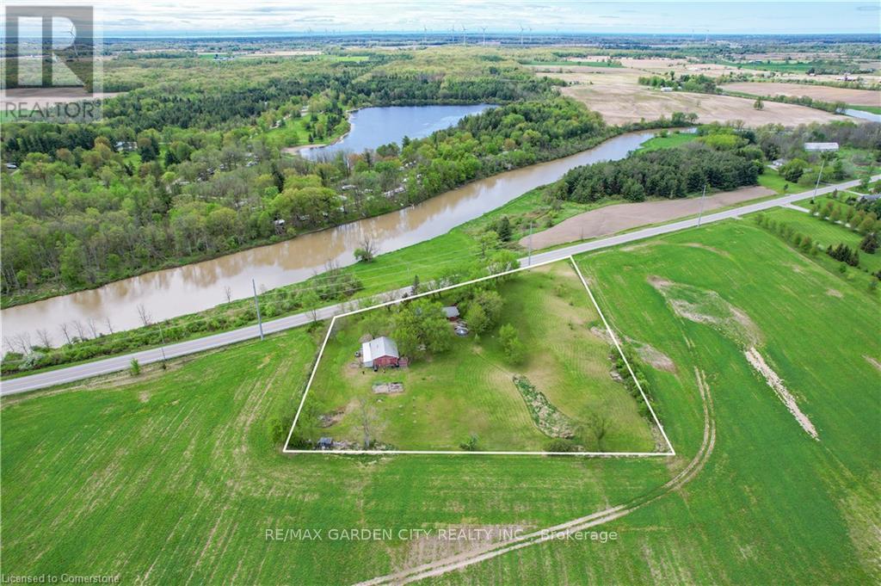1908 1133 Hornby Street
Vancouver, British Columbia
Welcome to ADDITION - This spacious 1-bedroom + den + flex corner suite offers 653 sqft of stylish living space. Enjoy beautiful laminate floors, an energy-efficient climate control system for heating and cooling, a walk-in closet, and floor-to-ceiling windows that flood the unit with natural light. The gourmet kitchen boasts stainless steel countertops and appliances, a glass cooktop, a wall-mounted faucet, and custom Italian cabinetry. Building amenities include a fitness room, party/games room, outdoor patio with gas BBQ and fire pit, and garden plots. Located in the heart of Downtown Vancouver, you're just steps away from a variety of dining options, shopping, entertainment, and everything the city has to offer! (id:60626)
Maple Supreme Realty Inc.
1209 Iron Ridge Avenue
Crossfield, Alberta
Welcome to your dream home in the serene and charming town of Crossfield. Situated just 9 minutes north of Airdrie, 25 minutes from Calgary, and only 3 minutes off Highway 2, this custom Exquisite Home offers the perfect blend of luxury and convenience. Spanning close to 2,200 square feet of above-grade living space with an additional 835 square feet of unfinished basement, this CORNER LOT home provides a total of over 3000 square feet of living area. The residence features 3 spacious bedrooms and 2.5 elegantly designed bathrooms, highlighted by exquisite finishes such as stunning Maple details, slim shaker-style cabinetry with plywood boxes, sleek black exterior dual-pane windows, high-end lighting, and durable wide plank LVP flooring. We offer the flexibility to provide full finishes upon request or customize them to your individual taste. The main floor boasts an open concept design/open to below that seamlessly connects the kitchen, dining nook, and great room, ideal for modern living and entertaining. The kitchen features a large island with quartz countertops and upgraded lighting fixtures, creating a stylish and functional space. A cozy montigo natural gas fireplace adds warmth and charm to the great room. The main floor also includes a convenient spice pantry, a study room, a mudroom, and 9-foot ceilings that enhance the feeling of spaciousness. Large windows flood the space with natural light, enhancing the airy atmosphere. Outside, you'll find a triple-car detached garage, a private front deck, and acrylic stucco throughout the exterior with stone . On the second floor, enjoy the grandeur of 9-foot ceilings throughout, including in the spacious bonus room with an open-to-below concept that adds to the home’s luxurious feel. The master suite features a 5-piece ensuite and a generous walk-in closet, while the second bedroom includes its own walk-in closet. The third bedroom, along with an upper-floor laundry room, provides additional convenience. Each bed room is enhanced with elegant tray ceilings, adding a touch of sophistication. The undeveloped basement offers a wealth of potential, featuring rough-ins and a side entrance. It can be customized based on your preferences, allowing you to tailor the space to suit your needs. Spend your sunny afternoons exploring local parks and playgrounds such as Veterans Peace Park, visiting the lively Crossfield Farmers Market, or attending exciting community events like the annual demolition derby and rodeo. Crossfield, a rapidly growing town, offers essential amenities including K-12 schools such as Crossfield Elementary and W.G. Murdoch School, both just a short walk away. This beautiful, tranquil town combines connectivity with affordable living, making it the ideal place to call home. Slated for completion in summer 2025. Pictures shown are from a previous project, Come visit our stunning show home in Iron Landing for additional details. Don’t miss the chance to make this enchanting town your forever Home! (id:60626)
4th Street Holdings Ltd.
Exp Realty
305 3229 St Johns Street
Port Moody, British Columbia
Discover exceptional value at Clyde with this bright 2-bed, 1-bath corner suite. Just a 5-minute stroll to Inlet SkyTrain, this end unit sits on the quiet side and offers 798 square ft of open-concept living plus two balconies-including a south-facing balcony perfect for soaking up sunshine. The sleek kitchen boasts quartz countertops and stainless-steel appliances. Residents enjoy a gym, outdoor patio, indoor lounge, dog-wash station, plus secure underground parking and storage. With just over two years behind it and still protected by home warranty, this move-in-ready two-bedroom delivers unbeatable value-seize the opportunity today! (id:60626)
Homelife Benchmark Realty (Langley) Corp.
1230 Highway 65 W
Timiskaming, Ontario
Waterfront Home on the Montreal River. Over 6 Acres, Unorganized Township. Living Space: 1,908 sq. ft. Discover this stunning, move-in ready year-round waterfront home nestled on 6.09 acres along the tranquil Montreal River. Located in an unorganized township, this property offers exceptional freedom, privacy, and versatility. Perfect as a primary residence, vacation retreat, or investment property. Interior Features:1,908 sq. ft. of living space with open-concept layout and timber frame construction. Beautiful custom kitchen with stainless steel appliances, pull out pantry, and center island. Spacious living/dining area with cathedral ceilings, cozy wood stove, and in-floor propane heating on demand. Ductless air conditioning. Loft space ideal sitting room with bedrooms and 3 piece bath. Main floor laundry and plenty of storage. Septic system with recently upgraded tile bed. Water drawn from the river with filtration system and heat trace line for winter use if required. Wired for generator backup. Heating costs approx. $1,069.65/year + 4 bush cords of wood. Average monthly hydro: $105.00. Beautifully landscaped property with brick retaining walls and a peaceful walking path along the rivers edge. Sauna house with sitting area and traditional sauna an ideal space to unwind. Covered carport for convenient parking. Upper-level balcony with incredible views of the river and surrounding forest. Private shoreline perfect for swimming, paddling, or simply enjoying nature. This rare opportunity offers the best of Northern Ontario living privacy, space, comfort, and waterfront in a low-regulation area. Book your private tour today and experience the tranquility of riverfront living! (id:60626)
Century 21 Temiskaming Plus Brokerage
168 Schoolhouse Road
Prince Edward County, Ontario
Peace and Privacy Await! Nestled on a quiet, peaceful country road, this delightful bungaloft offers the perfect blend of rustic charm and modern comfort. With 3 spacious bedrooms and 1 full bath, this inviting home is ideal for families, hobbyists, or anyone seeking a serene escape from the city. Step inside to a bright, sun-filled interior featuring a large eat-in kitchen, perfect for family gatherings and home-cooked meals. The main floor also offers a lovely living area, primary and guest bedrooms, 4 pc bath and the convenience of laundry, thoughtfully located for easy day-to-day living. Upstairs you will find a third bedroom in the spacious loft area. Recent upgrades include a newer furnace and roof, offering peace of mind for years to come. Outside, you'll find a detached 1-car garage and a 24'x32' heated workshop perfect for hobbies, creative studio space, or any number of possibilities. The spacious lot boasts an above-ground pool for summertime enjoyment and plenty of room to relax or entertain under the open sky. This rural gem is full of possibilities. (id:60626)
Harvey Kalles Real Estate Ltd.
301 1336 Main Street
Squamish, British Columbia
Bright Two Bed Corner Home at 'The Artisan´ - 2 bed, 2 full bath with stunning south-facing views of the Chief. This well-laid-out home features large windows on nearly every wall, flooding the space with natural light and offers a private expansive outlook. Both bedrooms are generously sized with closets. Clever built-ins provide in-unit storage for bikes, skis/boards, and gear - plus access to a common bike room. Enjoy quiet mornings and evenings on your private patio. Set in a smaller, well-managed building just steps from downtown Squamish, the estuary, trails, oceanfront, and walkable to all amenities. A fantastic opportunity to own a home with Squamish´s world-class outdoor playground as your backyard. (id:60626)
Macdonald Realty
77 Bayview Drive
St. Catharines, Ontario
Welcome to 77 Bayview Drive, a tastefully updated 1.5 storey home located in the heart of Port Dalhousie. Located in one of St. Catharines most desirable neighbourhoods, just steps from the beach, marina, parks, and some of the best local shops and restaurants. The main floor features a bright, open living area, and a modern kitchen thoughtfully designed for entertaining. Upstairs, you'll find two well-sized bedrooms and a full bathroom, creating a functional and comfortable layout for families, couples, or downsizers. The basement offers in-law suite capability with a separate entrance, a second full bathroom, and the opportunity to add another bedroom. Step outside and enjoy the large, fully fenced backyard - a family-friendly space ideal for entertaining, gardening, or relaxing in the outdoors. A standout feature of this property is the detached garage, professionally converted into a fully finished bunkie. With upgraded insulation, flooring, and heating and cooling provided by an energy-efficient heat pump, this space is ideal for guests, a home office, or a creative studio. Recent updates include: Electrical (2024), Bathroom (2024), Kitchen (2021), Basement Finished (2019), Foundation Waterproofing and Sump Pump (2017). (id:60626)
Royal LePage NRC Realty
1675 Penticton Avenue Unit# 150
Penticton, British Columbia
This 2 bedroom plus den, 2 bathroom home has an open concept layout perfect for entertaining. The modern kitchen boasts sleek appliances and a large island making meal prep a delight. Retreat to the primary suite, complete with a large ensuite bathroom with a soaker tub and walk in shower. The second bedroom is equally inviting offering comfort and privacy. Relax on the private patio, complete with a retractable awning and when the stars come out, take a dip in the rejuvenating hot tub, a perfect way to end the day. With a double garage, you'll have plenty of room for 2 vehicles and storage. This bare land strata property is in the sought after 'Bridgewater' community where you can enjoy the balance of peaceful living while still being conveniently close to shopping, dining, and recreational activities. (id:60626)
Royal LePage Locations West
1602 4182 Dawson Street
Burnaby, British Columbia
Southeast Corner unit. 2 Bed, 2 Bath Bright and spacious with an excellent floor plan featuring separated bedrooms for added privacy. This southeast corner unit offers stunning city views and abundant natural light. Interior highlights include granite countertops, stainless steel appliances, and sleek laminate flooring. Enjoy premium amenities such as a clubhouse with garden terrace and BBQ area, fully equipped gym, playground, hot tub, and sauna. Conveniently located near SkyTrain Station, Brentwood Mall, Costco, BCIT, SFU, and just minutes from downtown Vancouver. Includes 2 side-by-side parking stalls and 1 storage locker. (id:60626)
Sutton Group-West Coast Realty
43 Lakeshore Drive
Three Lakes Rm No. 400, Saskatchewan
Welcome to #43 Lucien Lakeshore Drive! Looking for an escape well this property will provide you with all you will need. This log home built on a crawl space features a 1 bedroom loft, a main floor bedroom, kitchen and dining room as well as a living room with fireplace overlooking the yard and lake front. There an east facing (lake view deck) to enjoy the sunrises as well as a west facing covered verandah to enjoy the sunset views. The yard has a fire pit, garden boxes, a grassed area for entertaining as well as a dock and storage for your lake toys - kayaks, etc. The remainder of the yard has an extra storage shed as well as a detached 3 car garage with living space on the second level. The detached 3 car garage is heated, has central vac, and has plenty of storage, washer and dryer are housed in this space. Upstairs you will be met with 2 bedrooms, a separate kitchen space, a living/gym space, and a large bathroom. This property has a 2000 gallon septic tank, the main home has a 1000 gallon water tank and the detached garage/living space has a 420 gallon water tank. Both water tanks areas (house and garage) have back up electric heat. There is a 420 gallon water tank for hauling water that will remain with the property. There is an abundance of crushed rock on the property. This property must be seen to be appreciated for all it has to offer. Call your agent to arrange a showing today. All measurements to be verified by the Buyers. (id:60626)
RE/MAX Saskatoon - Humboldt
5801 Canborough Road
West Lincoln, Ontario
Wonderful Country Setting with a Water View. 1750 square foot four bedroom, 1 bathroom home with panoramic views, 3.68 acres across from the Welland River on newer paved road. Mature trees surround the home, offering shade and privacy. 48' x 32' detached shop with 11' ceilings. The shop is a great space for the hobbyist or mechanic in mind with updated 60 amp service, hoist and additional 48' x 11' enclosed lean-to for additional storage. Large country kitchen with island, oak cabinets, ceramic flooring, gas stove with garden door access to the large deck, great for entertaining, with pergola overlooking the pool and concrete walkway leading to the shop and firepit area. Livingroom with laminate flooring has unobstructed views of the river. Two additional bedrooms and a family sized 4-piece bath complete the main level. There is a large family room and two more good sized bedrooms upstairs. The basement is accessible from inside the 2 car garage, and is an open space with laundry, upgraded 100amp panel, newer furnace, owned hot water heater and UV water filtration system all in 2021. Pressure pump 2019, Washer and Dryer 2023. There are a number of young fruit trees and area for vegetable garden on the property. Plenty of parking in front of the garage and wide laneway with additional parking at shop, great for the Semi or RV. Steel Roof 2021. Propane tank is owned. 1500 gallon concrete cistern with additional 1500 gallon reserve tank. (id:60626)
RE/MAX Garden City Realty Inc.
8843 Commercial Street
New Minas, Nova Scotia
Attention investors! Welcome to 8843 Commercial Street strategically positioned on one of the highest-traffic corners in the Annapolis Valley. This iconic property has operated successfully as a mechanic shop for over 50 years, proving its value as a commercial hotspot. The front building measures 60x40 and is fully equipped for turnkey automotive service operations. It includes two 12x10 bay doors at the front, a rear bay door, an office, a 2-piece bathroom, and ample storage. Behind the main structure, you'll find a second 60x25 building, featuring two 7x9 bay doors, its own office space, and another 2-piece bathroom. This versatile layout opens the door for multiple commercial uses or potential redevelopment, including retail, warehouse, or even multi-unit residential options. Serviced by municipal water and sewer, the property also includes a air compressor line running between the two buildings. Equipment is negotiable with the sale. Satisfied Phase 1 Environmental has been completed. Don't miss out on this rare opportunity to secure a high-visibility, multi-functional commercial asset in the heart of New Minas. Book your private viewing today! (id:60626)
Exit Realty Town & Country

