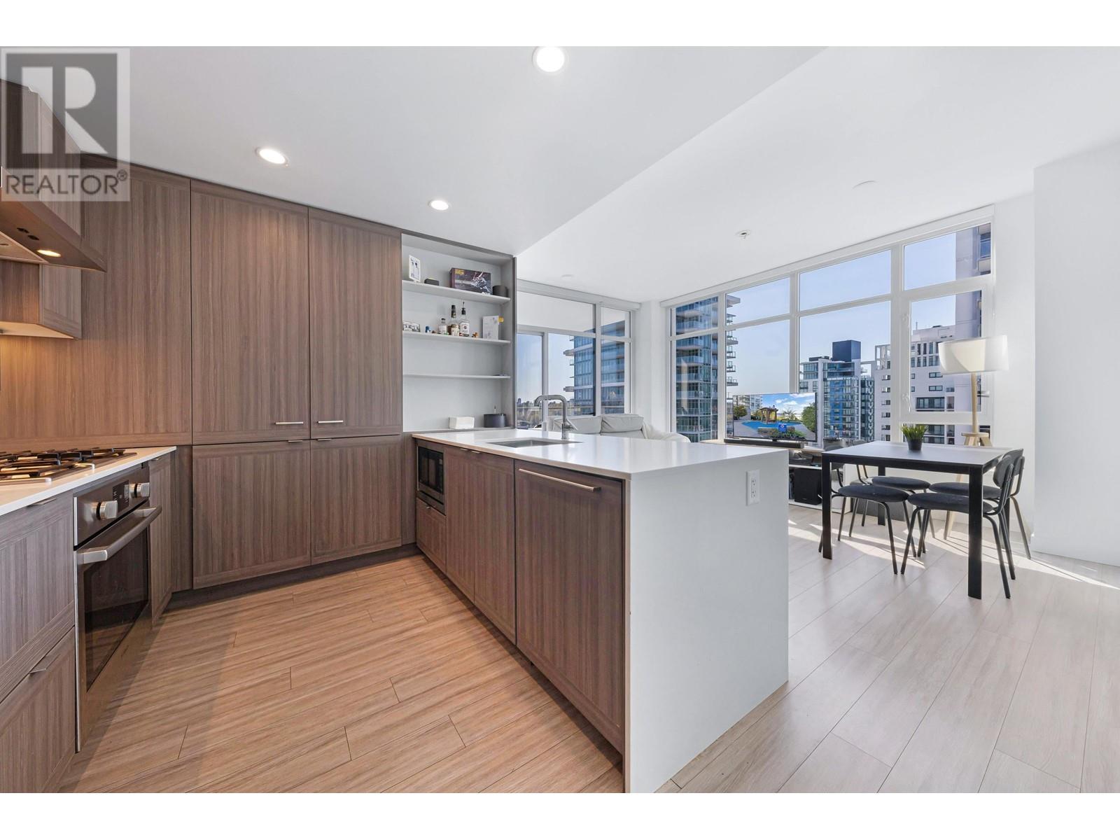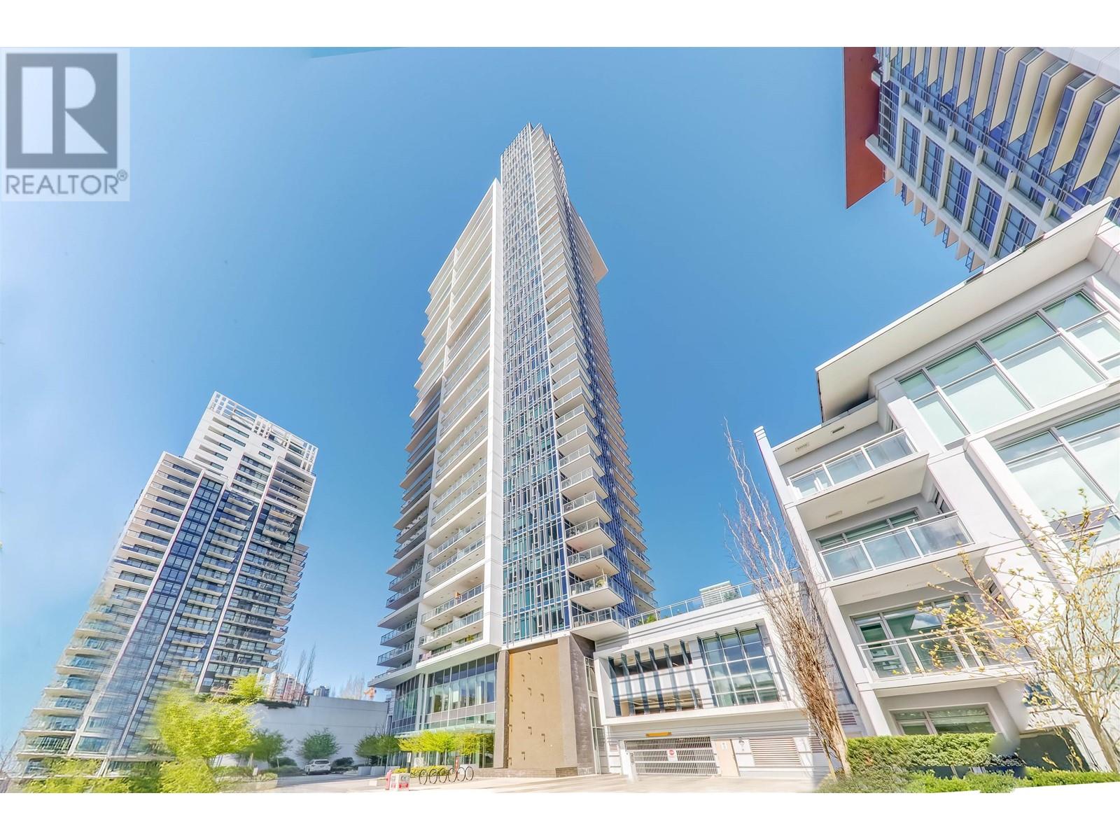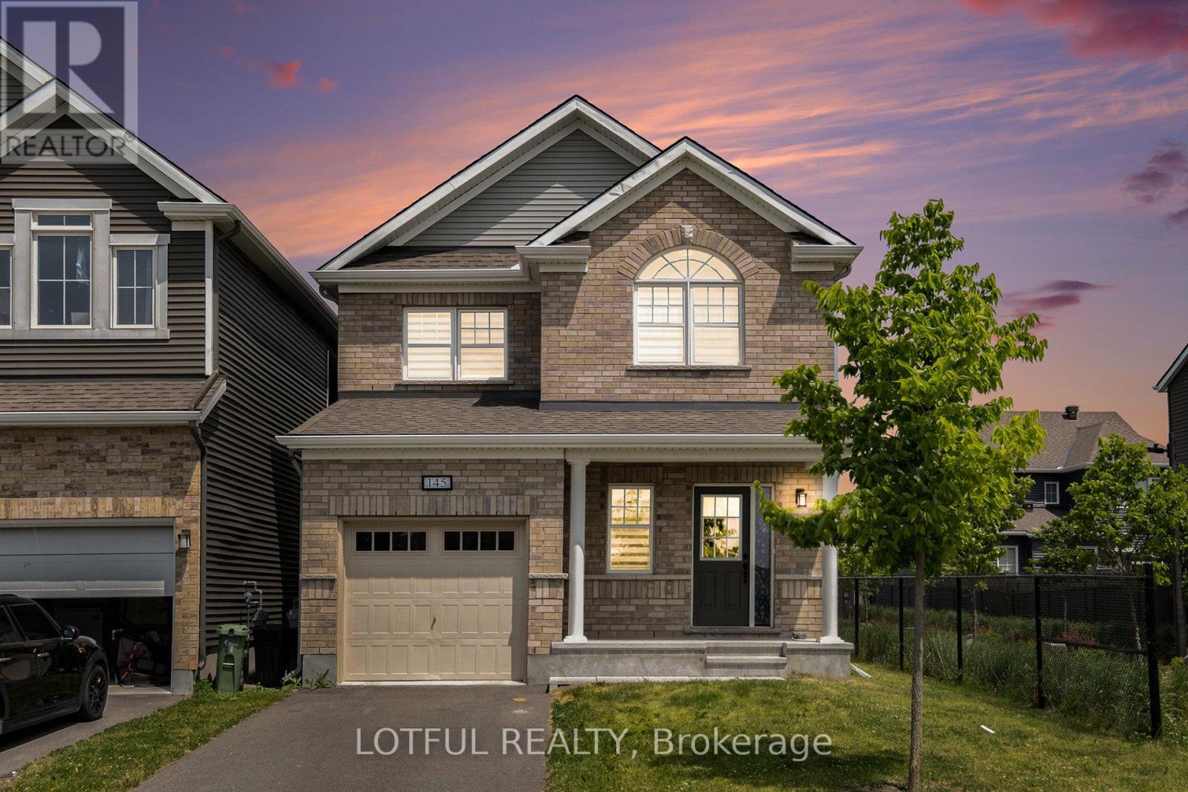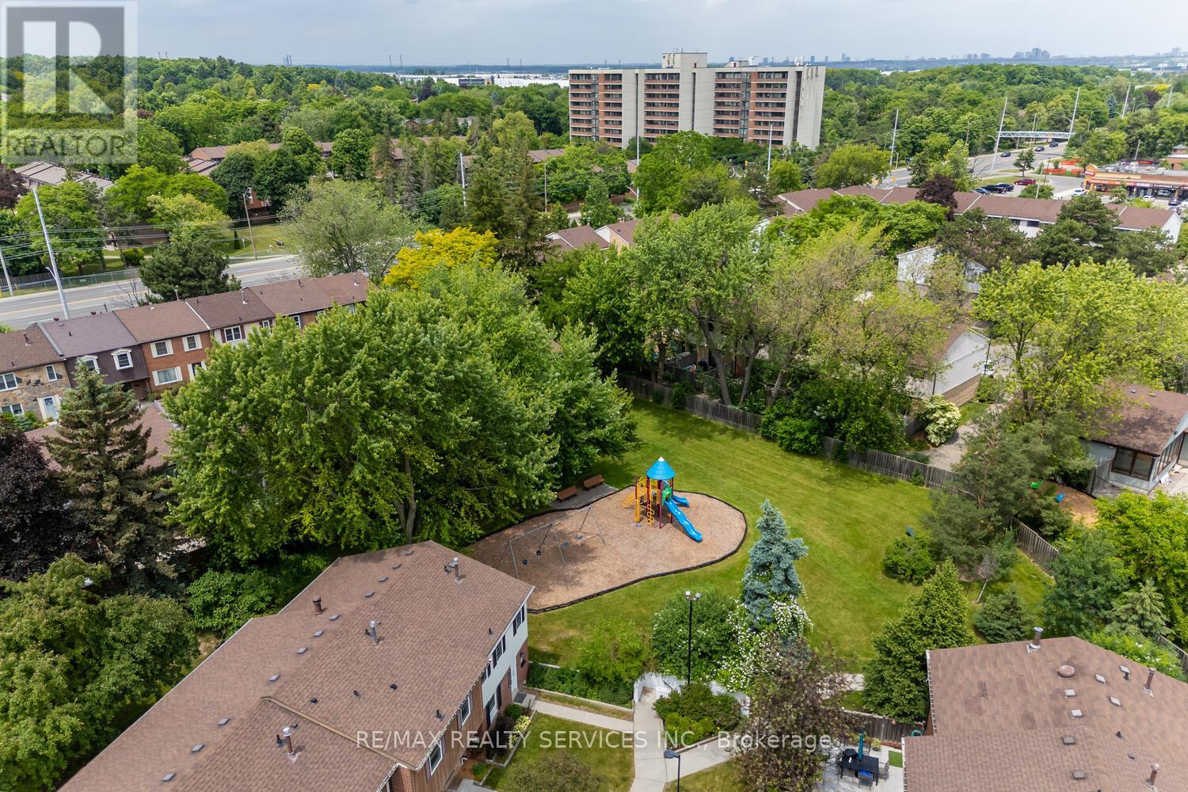2408 2351 Beta Avenue
Burnaby, British Columbia
Welcome to 2351 Beta Avenue - Starling at Lumina, a contemporary gem nestled in the vibrant heart of Brentwood. This stunning southwest corner unit offers an open-concept layout with breathtaking views of Metrotown. Designed for modern living, the home features 2 bedrooms and 2 bathrooms, complemented by high-end Bosch appliances, sleek quartz countertops, and a stylish backsplash. Soak in natural light from the expansive southern and western exposures, or unwind on your generously sized private balcony. Built with quality and comfort in mind, the unit includes high ceilings, air conditioning, and full home warranty. Enjoy the bonus of 1 parking stall and a storage locker. Pet and rental friendly, the building boasts a full suite of amenities: a well-equipped fitness center, inviting clubhouse, lush outdoor spaces, a dedicated dog park, BBQ area, EV charger & concierge service. Located just steps from Brentwood´s premier shopping, dining & Skytrain this is urban living at its finest! Motivated seller!! (id:60626)
Real Broker
3304 2311 Beta Avenue
Burnaby, British Columbia
Experience elevated urban living at Waterfall by Lumina in Burnaby´s sought-after Brentwood. This modern 2 bedroom suite features a smart layout with 9' ceilings, floor-to-ceiling windows, and a covered balcony. Enjoy a sleek Bosch kitchen with quartz island, A/C, and spacious walk-in closet. Premium amenities include concierge, fitness centre, rooftop garden, lounges, and more. Steps to SkyTrain, Amazing Brentwood, Whole Foods, and a 13-acre park. Includes 1 parking & locker. Pets and rentals allowed. Open House May 25, 3 - 5:00 PM. (id:60626)
Luxmore Realty
52 Valencourt Drive
Welland, Ontario
BEAUTIFULLY RENOVATED TOP-TO-BOTTOM…This fully finished 2+2 bedroom, 2 bath bungalow with In-Law Potential at 52 Valencourt Drive in Welland is nestled on a sunny corner lot, where modern style meets thoughtful functionality. Set on a quiet street, this property boasts eye-catching curb appeal w/NEW siding, windows, porch & fully fenced yard, while a new walkway leads to a welcoming, decorative front door. Step inside to discover a light-filled, OPEN CONCEPT main level enhanced by VAULTED CEILINGS, luxury vinyl plank flooring, fresh paint & trim, and shiplap FEATURE WALL w/built-in electric fireplace. Front entry closet accented by barn door, setting the tone for the stylish touches throughout. The renovated KITCHEN features butcher block countertops, a breakfast peninsula w/extra storage, under-cabinet & in-cabinet lighting, S/S appliances, tile backsplash & moveable island. Patio doors open to a BRAND NEW deck & oversized CONCRETE PATIO, perfect for entertaining or relaxing outdoors. Down the hall, a versatile flex space awaits, perfect for a dining room, office, or extra bedroom to suit your lifestyle. The primary bedroom includes double French doors opening to his-and-hers closets with built-in lighting. A second main floor bedroom & NEW 4-pc bath w/deep soaker tub and stone-top vanity complete the level. With two SEPARATE ENTRANCES to the basement (one from the side door & one from garage) this home is ideal for multi-generational living or rental potential. The LOWER LEVEL features two spacious bedrooms w/egress windows, 4-pc bath, laundry closet & kitchenette w/open living area. Additional UPGRADES include: floors, doors, fixtures, kitchen, bathrooms, all-new ductwork, updated electrical with ESA certificate, new plumbing, tankless water heater, York furnace, AND garage has been newly & fully insulated. A move-in-ready opportunity with exceptional finishings and flexible living potential. CLICK ON MULTIMEDIA for video tour, drone photos, floor plans & more. (id:60626)
RE/MAX Escarpment Realty Inc.
19 Alfred Street
Port Hope, Ontario
Watch Fabulous Multi-Media Walk-Through Virtual Tour. Offers Anytime. Welcome to 19 Alfred Street, Port Hope, an immaculate, beautifully updated brick bungalow nestled on a quiet, family-friendly street in a mature neighbourhood. Set on an extra-deep, private lot, this home is surrounded by towering maple trees and luscious greenery, offering a huge, treed backyard that is as private as it is picturesque, perfect for kids, pets, entertaining, or simply unwinding in nature. Professionally renovated from top to bottom in 2021, this move-in-ready home blends modern comfort with timeless character. Inside, you'll find a bright, open layout featuring new flooring, a designer kitchen with stone countertops, stainless steel appliances, and sleek cabinetry. The living room features a stylish electric fireplace, creating a warm, inviting atmosphere at the touch of a button. The bathrooms are equally impressive, including a spa-inspired primary en-suite with a double vanity. Finished lower level with 4-piece bath, recreation room, laundry room and storage area. All major systems have been upgraded for worry-free living: new windows and doors, a high-efficiency furnace, central air conditioning, a new hot water tank, and a newer roof. Step out onto your deck, perfectly positioned to take in the serenity of the backyard, ideal for entertaining or enjoying a quiet morning coffee surrounded by nature. A pre-list home inspection is available for your peace of mind. Separate entrance to lower level for in-law potential. This is a rare opportunity to own an immaculate, turn-key home in one of Port Hope's most desirable neighbourhoods. Just move in and enjoy. Motivated seller has already purchased another property. (id:60626)
Royal Heritage Realty Ltd.
1908 Coronation Drive
London North, Ontario
This beautiful and 2 storey, family home with 3 bedrooms and 2.5 bathroom in NW London is perfect for any family. The open concept main floor features full 3/4 inch hardwood and tile flooring, custom built-in entertainment centre and fireplace mantle, eat-in kitchen, main floor laundry and beautiful inviting kitchen cupboards! Upstairs are 3 large bedrooms including the massive master with walk-in closet and en-suite bathroom. The basement has been finished with a family room and a space for a bathroom with rough in by the builder. Outside features stamped concrete driveway, sidewalk and back patio, a beautiful 10 x10 shed built on a concrete pad. Double car garage with 9 foot wide garage doors. Central vacuum and BBQ gas line in the backyard. Great neighborhood with great schools including St. John French Immersion Catholic Elementary School, Emily Carr public school, Saint Marguerite D'Youville Catholic Elementary School, Banting secondary school and Saint André Bessette Catholic Secondary School. Close to convenient shopping, many restaurants, great walking trails, and children's playgrounds. Perfect for a young family, or even professional couples. (id:60626)
Nu-Vista Premiere Realty Inc.
375 Douglas Glen Gardens Se
Calgary, Alberta
Executive two storey home located in Douglas Glen in a quite cul-de-sac next to Quarry Park, the Design creates a seamless flow between Kitchen, and living room. The formal dining room with the family room has a vaulted ceiling with lots of windows. The main floor has a half bath at the entrance, laundry room, pantry, fireplace. The upstairs has three bedrooms and the ensuite has his and her sinks with a jet tub and shower. House has an alarm system with door sensors and motion detectors. The exterior has a large custom built shed, for atv parking or gardening equipment, treated pine shake roof, and it is with in walking distance of the Bow River (id:60626)
Comfree
3109 - 3975 Grand Park Drive
Mississauga, Ontario
Prestigious Grand Park 2 Core Of Mississauga Square One * Beautiful Corner Unit, 2 Bedrooms, 2 Full Bathrooms + Den .The enclosed Den offers flexibility and can easily function as a second bedroom or dedicated home office. Featuring: - A modern kitchen with stainless steel appliances & granite counters. * Spacious Open Concept With 9 Ft Floor To Ceiling Windows * Perfect Unbeatable Views Of Downtown & Breathtaking Sunrises W/Lots Of Natural Sunlight * 923 Sqft + 120 Sqft Spacious Private Balcony * Primary Bedroom With Ensuite And Walk-In Closet * Steps To Supermarkets/Tnt/Sq1/Utm Campus/Plaza/Sheridan College/Go Station (id:60626)
RE/MAX Escarpment Realty Inc.
104 Forestwalk Street
Kitchener, Ontario
Welcome to 104 Forestwalk Street, a beautifully built 2022 Freehold Townhouse located in Kitchener's highly desirable Wildflower Crossing neighbourhood. Backs onto a quiet pond with no rear neighbors, enjoy unmatched privacy and scenic views right from your backyard. This modern home features 3 spacious bedrooms and 2.5 bathrooms, offering the perfect blend of comfort and functionality for families or first-time buyers. Situated just across the street from a lovely park, it's ideal for outdoor enjoyment and family activities. The bright, open-concept main floor boasts a contemporary kitchen with granite countertops, stainless steel appliances, and a generous living/dining area perfect for everyday living and entertaining. Upstairs, enjoy the convenience of second-floor laundry, along with a spacious primary suite and two additional bedrooms. The unfinished basement provides a great opportunity to create your own rec room, home office, or extra bedroom. Close to schools, shopping, public transit, and all major amenities, this home offers both location and lifestyle. Don't miss out book your private showing today! (id:60626)
RE/MAX Gold Realty Inc.
145 Celestial Grove
Ottawa, Ontario
Welcome to this beautifully built single family home in the highly sought-after community of Half Moon Bay, Barrhaven. Perfectly situated next to a scenic pathway, this home offers unobstructed views of the pond and the site of a future parkan ideal setting for nature lovers and families alike. Featuring 3 spacious bedrooms and 2.5 bathrooms, this home boasts a bright, modern open-concept layout. The main level is filled with natural light thanks to large windows and offers a warm and inviting living space complete with a cozy glass fireplace perfect for the winter months. The chef-inspired kitchen showcases an oversized island, stainless steel appliances, and ample cabinetry, making it ideal for both everyday living and entertaining. Upstairs, the primary suite offers a generous walk-in closet and a beautifully upgraded ensuite with a large walk-in shower and double vanity. Two additional bedrooms, a full bathroom, and a convenient second-floor laundry room complete the upper level. Additional highlights include modern custom blinds and a stylish staircase that enhances the homes contemporary design. Close to top-rated schools, shopping, parks, and walking trails, this home truly combines comfort, style, and convenience. OPEN HOUSE SUN. JULY 13th 2-4PM (id:60626)
Lotful Realty
6279 Norwest Bay Road
Sechelt, British Columbia
This expansive 4-bedroom family home sits on a spacious lot with dual driveway access from both Jasper and Norwest Bay Road. Perfect for families, the R2 zoning offers flexibility for a suite or future expansion. Enjoy the expansive decks, sunny exposure, and garden beds outside. Inside, the open floor plan boasts vaulted ceilings, natural light, and a main-floor primary bedroom with an ensuite. The partially finished basement and media room offer even more space to grow or with separate entry it offers suite potential as well. West Sechelt is a lovely community, conveniently located near schools, shopping, parks, and transit, this property is a must-see! (id:60626)
RE/MAX City Realty
77 Kinzie Avenue
Kitchener, Ontario
Welcome to 77 Kinzie Avenue! This charming 3+1 bedroom raised bungalow sits on a spacious lot in a quiet, family-friendly neighbourhood. The bright, carpet-free main floor has been recently renovated and features a spacious living room, dining area, kitchen, 3 generously sized bedrooms, and a full bath with walkout to a private balcony perfect for enjoying your evenings. Enjoy 4-car parking on the driveway plus a 1-car garage. Laundry is in the kitchen on the main floor. The beautifully landscaped backyard includes a patio ideal for BBQs and outdoor entertaining. The separate side entrance leads to a legal, fully finished basement with a large rec room, full bath, and additional bedroom offering excellent income potential or in-law suite use.Prime location with easy access to bus routes, schools, shopping malls, plazas, and major highways (Hwy 7/8 & 401). Close to parks and everyday amenities. Don't miss your chance to own this versatile and well-maintained home! (id:60626)
Homelife Maple Leaf Realty Ltd.
58 - 2825 Gananoque Drive
Mississauga, Ontario
Your Search Ends Here! Perfect Opportunity for First-Time Buyers or Savvy Investors! Welcome to this spacious and upgraded 4-bedroom, 4-bathroom townhome with a finished basement, offering exceptional value and versatility for families or rental income seekers. The main floor features stylish laminate flooring, pot lights, and a spacious open-concept dining and living area with a walkout to a private fenced backyard perfect for relaxing or entertaining. The chef-inspired kitchen boasts stainless steel appliances, ample cabinetry, and prep space. A full washroom and convenient laundry on the main level add flexibility and functionality. Upstairs, hardwood stairs lead to a large primary bedroom with a 4-piece ensuite, plus three generously sized bedrooms and an additional 4-piece bathroom (yes, two full washrooms on the second floor). The professionally finished basement offers even more living space, featuring a spacious rec room (can double as a bedroom), a wet bar, 4-piece bathroom, and additional laundry facilities perfect for guests or in-laws. Don't miss this opportunity to own a move-in-ready home with space, style and amazing neighbourhood. Close To All Amenities, Walking Distance To School, Parks, Bus Stop. Not To Be Missed House. Opposite to the Visitor's Parking. A/C and Furnace changed approximately 5 Years Ago. (id:60626)
RE/MAX Realty Services Inc.














