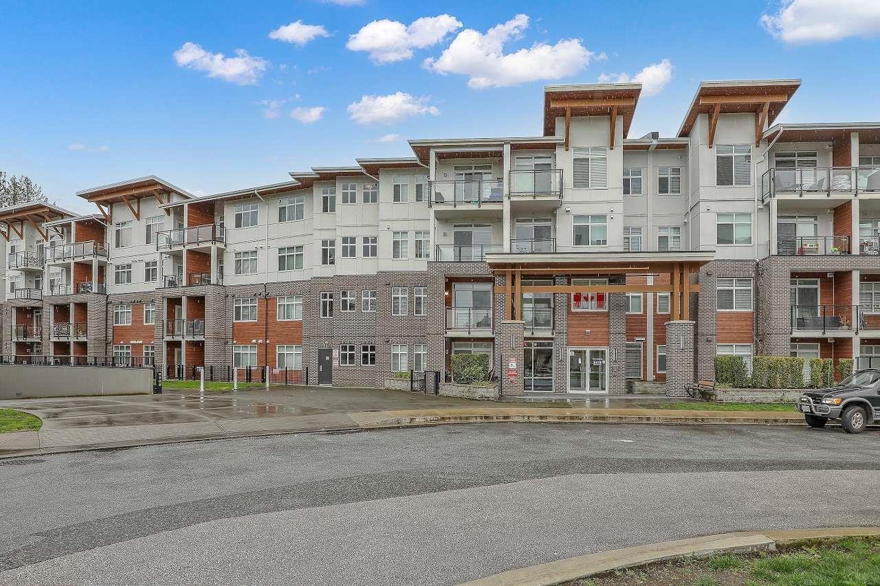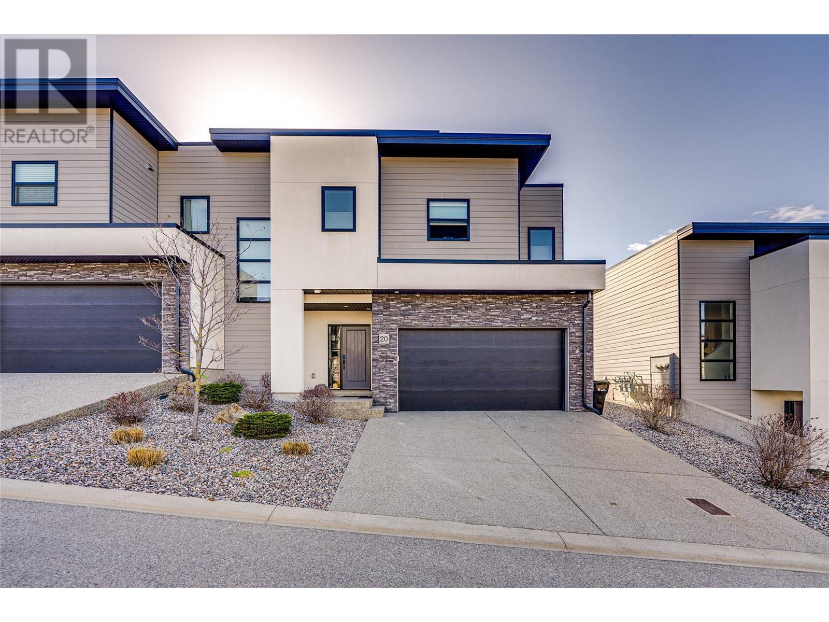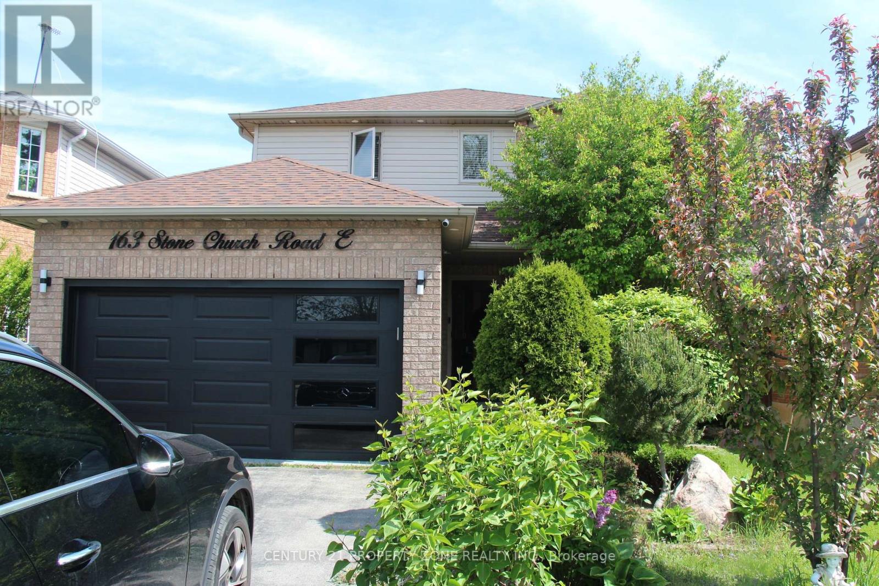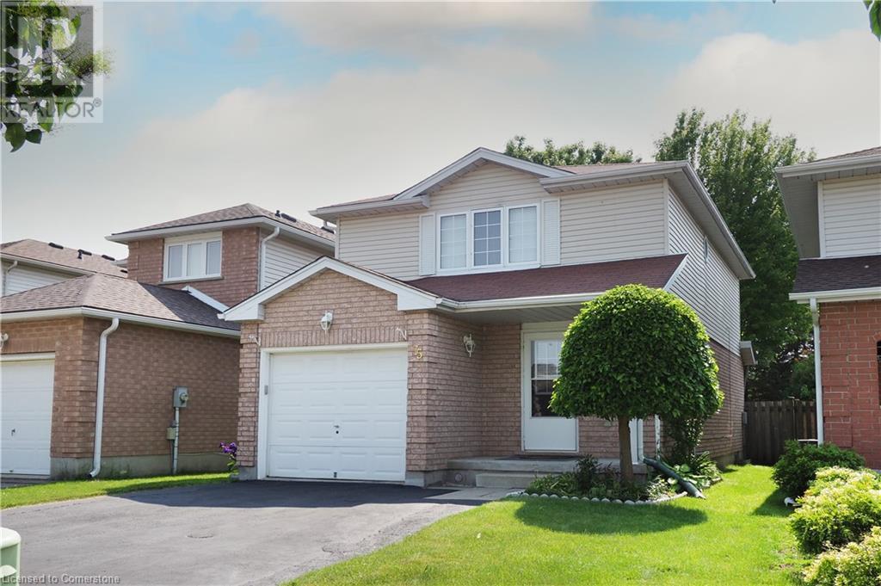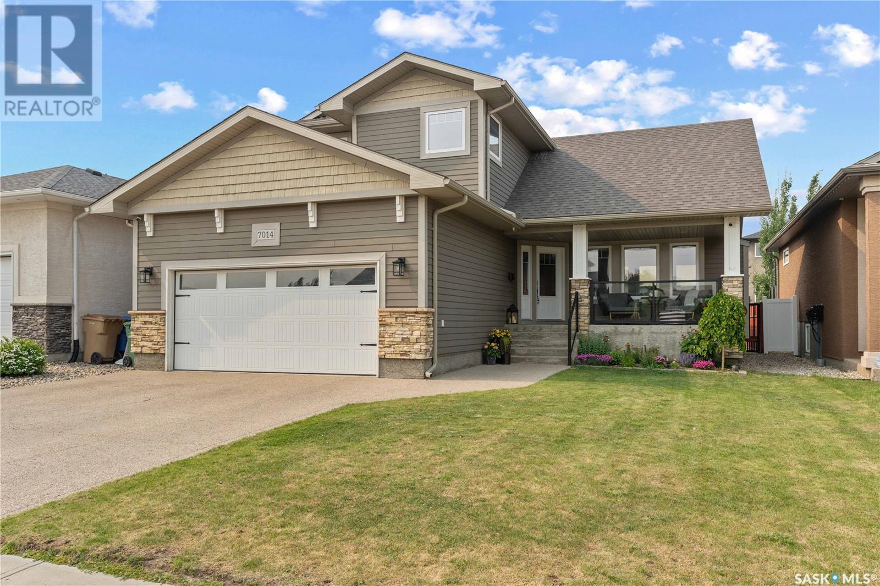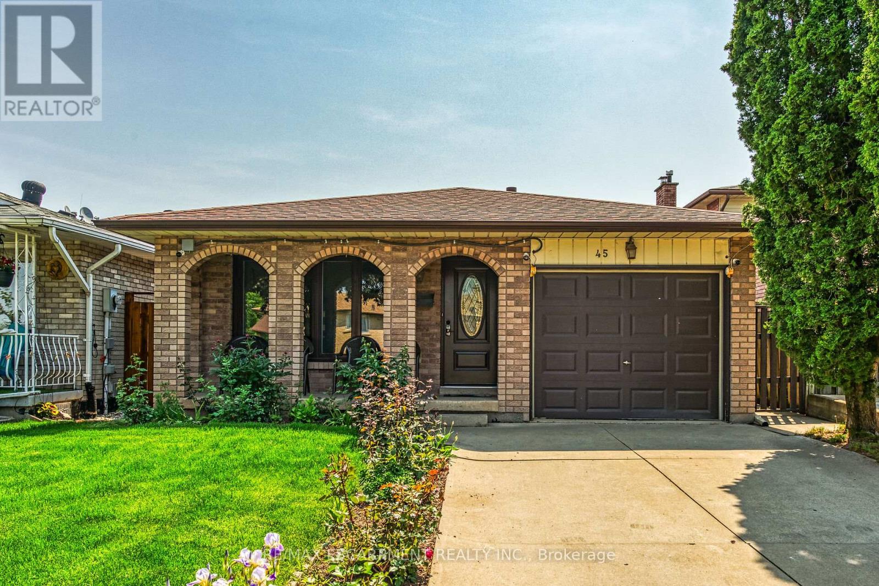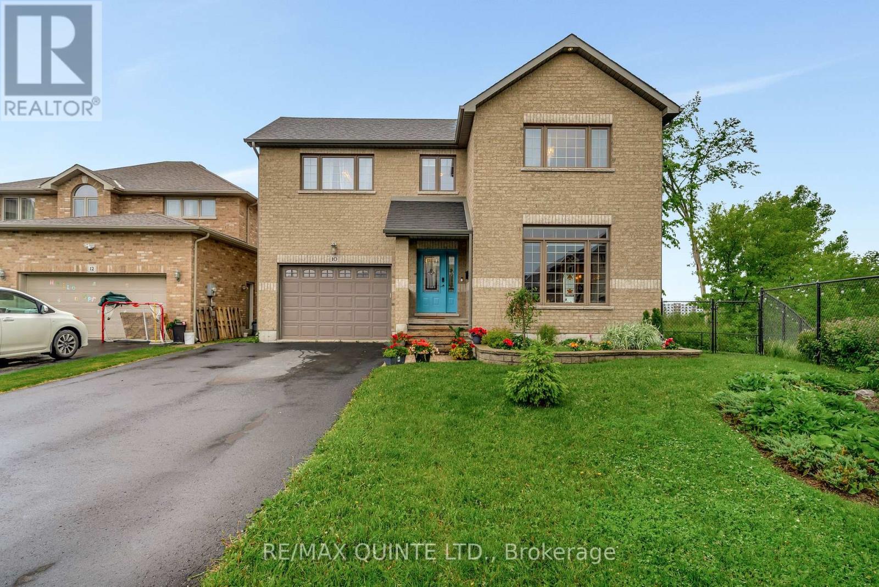1529 Marban Rd
Nanaimo, British Columbia
Brand new half duplex with legal suite in Chase River, move-in ready Summer 2025. The 1,146 sq ft upper level offers 2 bedrooms and a den/flex room (with closet), 2 baths, 9-ft ceilings, quartz countertops, stainless steel appliances, and an efficient heat pump providing air conditioning and heating. The 821 sq ft lower level includes a fully legal 2-bedroom suite with private entrance—ideal for extended family or rental income. Features include an oversized garage, fully fenced and landscaped yard, built-in fire sprinkler system, and 2/5/10 New Home Warranty. Located on a quiet street near Chase River Elementary, parks (this property actually abuts a small dedicated park), and trails, with shopping and amenities minutes away. Price plus GST. No Property Transfer Tax for qualified buyers. Measurements from plans—buyer to verify if important. (id:60626)
Royal LePage Nanaimo Realty (Nanishwyn)
192 Haverstock Crescent
Saskatoon, Saskatchewan
ESTIMATED COMPLETION DATE: END OF JULY. Nestled within the serene Aspen Ridge community, this stunning 1,903-square-foot two-storey home, crafted by Decora Homes, showcases a seamless blend of contemporary design and practical living. Currently under construction, this signature property offers a unique opportunity for discerning homeowners to experience refined comfort and functionality. The home’s prime location near lush green spaces connect residents to nature. A meticulously landscaped front yard and a three-car attached garage with a pristine concrete driveway create a striking first impression. The thoughtfully designed 903-square-foot main floor features a spacious living room anchored by an elegant electric fireplace, a bright dining area, and a modern kitchen outfitted with stainless steel appliances. Additional highlights include a private office, a mudroom for convenient organization, a welcoming foyer, and a two-piece bathroom. Upstairs, the 997-square-foot second floor boasts a luxurious primary suite with a five-piece ensuite and walk-in closet, two additional bedrooms connected by a Jack-and-Jill bathroom, a bonus room ideal for family gatherings, and a dedicated laundry room for added convenience. Adding exceptional value, the fully developed basement includes a two-bedroom legal suite with stainless steel appliances, a kitchen, dining area, four-piece bathroom, and in-suite laundry, making it perfect for rental income. PST and GST included in the purchase price with rebates to builder. Prices, plans and specifications subject to change without notice. The home is covered under the 10-year Progressive Home Warranty program. Pictures may not be exact representations of the unit, used for reference purposes only. (id:60626)
RE/MAX Bridge City Realty
320 5415 Brydon Crescent
Langley, British Columbia
THE AUDLEY! A beautiful west coast style condominium, built by REDDALE. This 3 bedroom, 2 bathroom home features include: Fisher & Paykel fridge, Samsung 5 burner GAS RANGE, frameless glass shower and quartz counters throughout. Hardi board siding and brick. Energy-efficient windows & glass doors. Entertain in style in the stunning landscaped courtyard feat: BBQ area, firepit, seating, children's play area and comm. garden. Over 3,100 sq. ft. of amenities: Fully equipped workout facility, yoga/meditation room, exec. boardroom, library/social room, study/quiet room, guest suite, workshop, dog wash and bike storage. Cent. location close to transit & FUTURE SKYTRAIN, shopping, restaurants & recreation! (id:60626)
RE/MAX 2000 Realty
900 Mt Ida Drive Unit# 20
Vernon, British Columbia
Revel in the outstanding lake and mountain panoramic views that the superb location of this contemporary townhome affords. Perched on gorgeous Middleton Mountain, the 3-bedroom, 3-bathroom property boasts a spacious lot in an in-demand golf course community. Upon arrival, notice the sleek hardi-plank siding with stone accents, low-maintenance hardscaping, and double garage with built-in storage. Inside, a bright and open-concept layout awaits with lofty 12-foot ceilings and gleaming hardwood floors underfoot. The generously sized kitchen boasts white shaker cabinetry and Corian countertops, as well as a center island with accent cabinets. The neighboring living room centers around a handsome stone-faced fireplace. In the master suite, a walk-in closet and ensuite bathroom with double sinks and stand-up shower await. From this level, step out onto the covered deck for seamless al fresco dining and entertaining. Below the main floor, a developed basement awaits with a third bedroom and family room with electric fireplace. Come see everything this turnkey and move-in ready home can offer you today. (id:60626)
RE/MAX Vernon Salt Fowler
163 Stone Church Road E
Hamilton, Ontario
LARGE 3 BED 3 BATH WITH FINISHED BASEMENT HOUSE. GREAT FOR 1ST TIME HOME BUYERS OR INVERTERS.CARPET FREE HOUSE WITH HARDWOOD IN ALL ROOMS OTHER THEN THE CERAMIC AREA ON ENTRANCE AND KITCHEN. KITCHEN IS HAVING GRANITE COUNTER TOP - LARGE MASTER BED ROOM WITH W/I CLOSET AND 4 PC ENSUITE. OTHER 2 GOOD SIZE ROOMS WITH OWN CLOSETS AND WINDOWS.FINISHED BASEMENT INCLUDES A BIG REC ROOM HAVING A BEDROOM WITH ENSUITE PERFECT FOR EXTENDED FAMILY OR ENTERTAINMENT. SEE ADDITIONAL REMARKS TO DATA FORM. (id:60626)
Century 21 Property Zone Realty Inc.
75 Marisa Street
Kitchener, Ontario
Welcome to 75 Marisa, this lovely 2 storey home features 3 bedrooms, 2 baths with no rear neighbors. Property backs onto playground/park perfect for a young family! This home features a spacious rear yard with deck and hot tub perfect for a relaxing summer night. For those looking for additional space this home features a finished basement with rough in for an additional bath. Carpet free main floor and upstairs. 75 Marisa is located minutes away from the highway and close to all amenities. Parking for 3 cars. Book your showing today ! (id:60626)
Smart From Home Realty Limited
26 - 383 Dundas Street E
Hamilton, Ontario
Welcome to 383 Dundas Street East. This small enclave of townhomes is set back from the main road giving it a sense of privacy from the hustle and bustle of the street. This townhome was built in 2021 and is in excellent condition. There are two Bedrooms on the Upper Level both having their own private Ensuite Bathroom. The Primary Bedroom also has a private balcony and two large his/hers closets. In total, there are 3.5 Bathrooms; a 2-Piece Powder Room in close proximity to the Kitchen and Living Room, and another 3-Piece Bathroom off of the Main floor Bonus Room which has a pocket door along with sliding doors leading to fenced rear yard. This Bonus Room is currently being used as a 3rd Bedroom, but it can also be used as a Home Office, Den or Games Room. The Kitchen is very functional and has a large double door pantry, Stainless Steel appliances including over the range Microwave, built-in Dishwasher, quartz counter top/backsplash, and there is a separate Breakfast nook which features sliding doors leading to the Home's second balcony. The lowest level is finished and is currently being used as a Home Office, however, it is also perfect as an additional Family Room/Games Room/Teenage Retreat. The condo fees are very attractive at $205.52 per month, and the AC unit/tankless water heater rentals are $81.33 plus HST per month. Don't hesitate to make this beautiful townhome your next investment/home. (id:60626)
Royal LePage Burloak Real Estate Services
7014 Maple Ridge Drive
Regina, Saskatchewan
This former showhome features timeless charm and magazine-worthy style - designed for real life and real families. Welcome to 7014 Maple Ridge Dr, an inviting 6-bedroom, 4-bathroom home in one of the city's most family-friendly neighborhoods. Built with quality craftsmanship and thoughtful updates, this home blends everyday function with elevated style. The main floor is bright and airy, with vaulted ceilings, rich hardwood floors, and 100-year-old reclaimed Douglas fir beams that crown the living room in character and warmth. A floor-to-ceiling stacked stone fireplace with a custom mantel & built in shelves creates the perfect gathering space. The updated kitchen is a chef’s dream, featuring gold fixtures, a center island for prep and conversation, a gas range with pot filler, tile backsplash, quartz countertops, and a corner pantry. The adjoining dining area is expansive, perfect for hosting holiday meals or weekday dinners. A main floor bedroom offers the flexibility of multigenerational living or a quiet guest retreat, while the foyer offers direct access to the heated, fully finished double garage. Upstairs, the primary suite features a beautiful 4-piece ensuite with a soaker tub and a tiled shower alongside a walk in closet, plus two additional spacious bedrooms, a functional laundry room, and the main 4pc bathroom. Downstairs has been recently redeveloped with family living in mind. You’ll find a cozy rec space, a sleek dry bar, two additional bedrooms, a freshly renovated 4pc bathroom, and generous storage throughout. Step outside to a backyard oasis with a composite deck, surround sound speakers to set the mood, a patio space for summer evenings (hot tub is negotiable), a shed, and even a front porch made for storm watching and soaking up Saskatchewan skies. This home truly has it all - show-stopping design, purposeful upgrades, and a heart that welcomes you the moment you walk in. It's a home where love lives and lifelong memories are waiting to be made. (id:60626)
Realty Executives Diversified Realty
45 Juniper Drive
Hamilton, Ontario
Welcome to 45 Juniper Drive, Stoney Creek. This 4 level-back split is nestled in mature neighbourhood, steps to Orchard Park SS, major shopping, parks, hwy access and much more. Home is humongous and can accommodate small or large families. Upper level features 3 large bedrooms with hardwood flooring and full bathroom. Main level features huge living room with hardwood, eat-in kitchen, separate dining room and 2 separate entrances/exists. Lower level features extra large family room, bar section and 2nd full bathroom. Unspoiled basement awaits your personal touches to add even more living space. Beautiful backyard features patio section, garden and 2 sheds. Single car garage with inside entry, along with single card driveway. RSA. ** This is a linked property.** (id:60626)
RE/MAX Escarpment Realty Inc.
602 5399 Cedarbridge Way
Richmond, British Columbia
Welcome to Riva 1 by Onni - a beautifully designed 2-bed 2-bath condo with a spacious balcony offering the perfect blend of indoor and outdoor living. This modern home features an open-concept layout, sleek contemporary finishes, and large windows that flood the space with natural light. Enjoy a functional kitchen, elegant bathrooms, and generous bedrooms for comfortable everyday living. Located in the heart of Richmond, you're just steps from the Olympic Oval, waterfront trails, shopping, dining, banks and Canada Line transit. Residents also enjoy premium amenities including a fitness centre, lounge, and landscaped courtyard. Don´t miss this chance to own one of Richmond´s most vibrant communities. Schedule your private showing. Open hse July7 3pm-4:30pm (id:60626)
One Percent Realty Ltd.
10 Meagher Place
Belleville, Ontario
Discover comfort, character, and style in this exceptional all-brick two-story home in Belleville's sought-after West End, ideally located beside peaceful walking trails.From the moment you step inside, you'll be welcomed by the warmth of hardwood and ceramic flooring and the inviting atmosphere of a sunken living room bathed in natural light. The heart of the home is the beautifully appointed kitchen, featuring custom cabinetry, gleaming quartz countertops, and a convenient on-demand hot water tap perfect for your morning coffee or afternoon tea. The cozy family room and breakfast nook lead seamlessly to the outdoors, where two patio doors open onto a stunning multi-level composite deck your new go-to spot for summer BBQs or quiet morning moments. The fully fenced backyard is lush and low-maintenance, thanks to an in-ground sprinkler system. Upstairs, the spacious primary suite is a private retreat offering a spa-like 5-piece ensuite with in-floor heating, a custom tile shower, and a walk-in closet designed for organization and ease. With four bedrooms and three bathrooms in total, there's plenty of space for the whole family. The fully finished basement adds even more living space and fun a perfect spot for movie nights or hosting game day, complete with a wet bar and built-in candy dispensers for that extra touch of whimsy. With thoughtful upgrades throughout, generous storage, and a location in a welcoming, family-friendly neighborhood, this home is the perfect blend of function and flair. (id:60626)
RE/MAX Quinte Ltd.
103, 211 Quarry Way Se
Calgary, Alberta
Welcome to this elegant 1,600 sq ft main floor corner unit condo in the prestigious Champagne building, offering refined living in the heart of Quarry Park. This expansive 2-bedroom, 2-bathroom residence features high-end finishes, soaring ceilings, and timeless architectural details throughout. The gourmet kitchen is a chef’s dream, with premium stainless steel appliances, granite countertops, rich cabinetry, and a large island perfect for entertaining. The open-concept living and dining areas flow seamlessly to a private patio with convenient ground-level access—ideal for morning coffee or evening relaxation. The spacious primary suite boasts a walk-in closet and spa-inspired ensuite with double vanities, a soaker tub, and an upgraded shower. A second bedroom and full bath provide ample space for guests or a home office. Enjoy the comfort of underground titled parking, in-suite laundry, and an unbeatable location just steps from the Bow River pathways, green spaces, shops, and dining. With quality concrete construction and exceptional soundproofing, Champagne offers a peaceful and luxurious lifestyle. Call your favorite realtor today for a private showing! (id:60626)
Cir Realty



