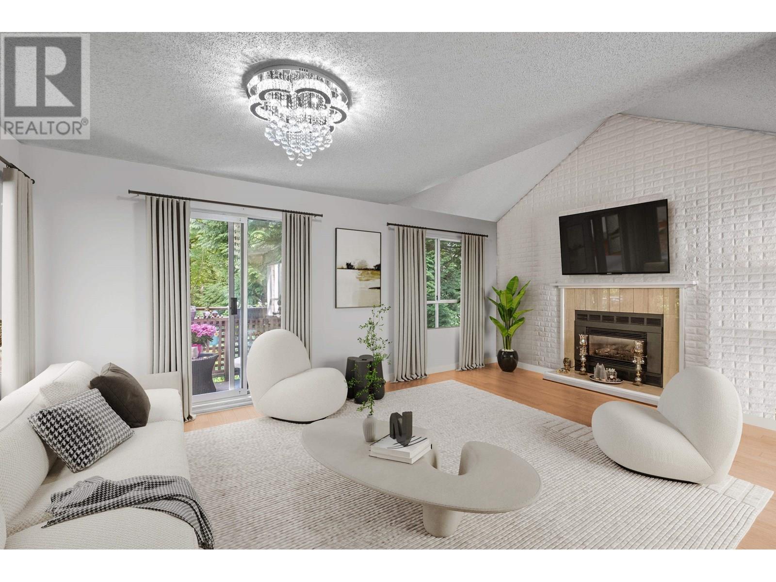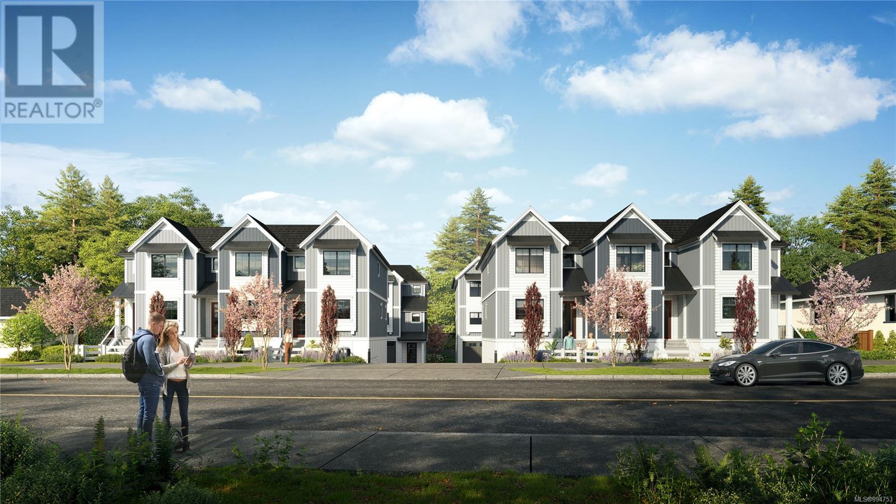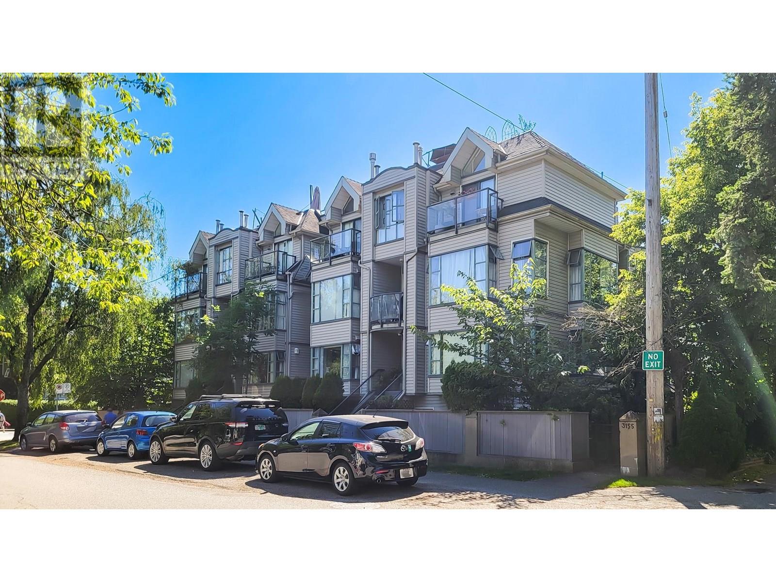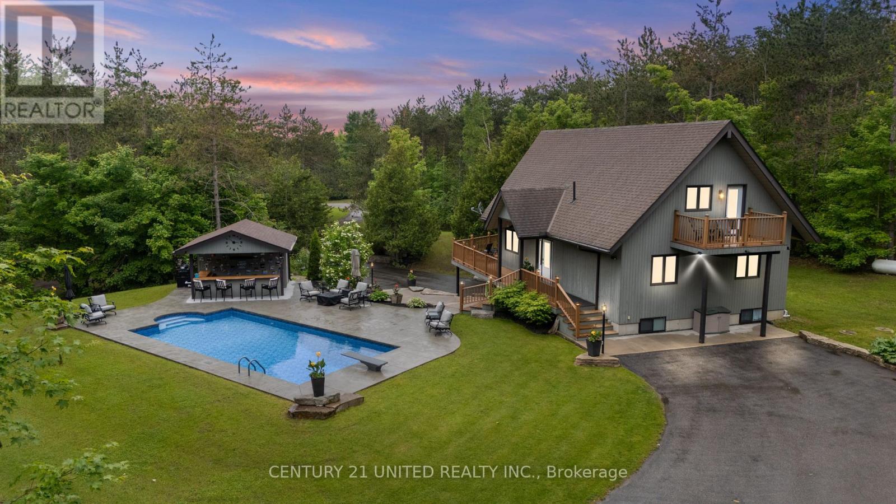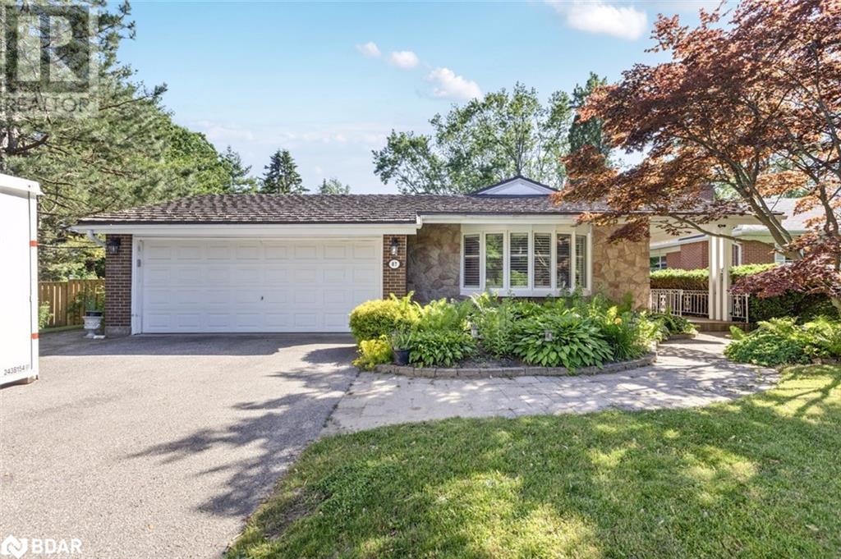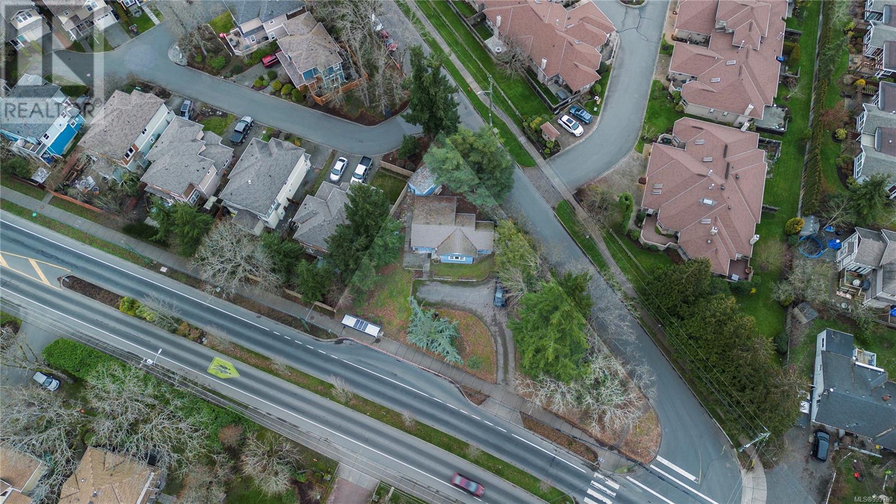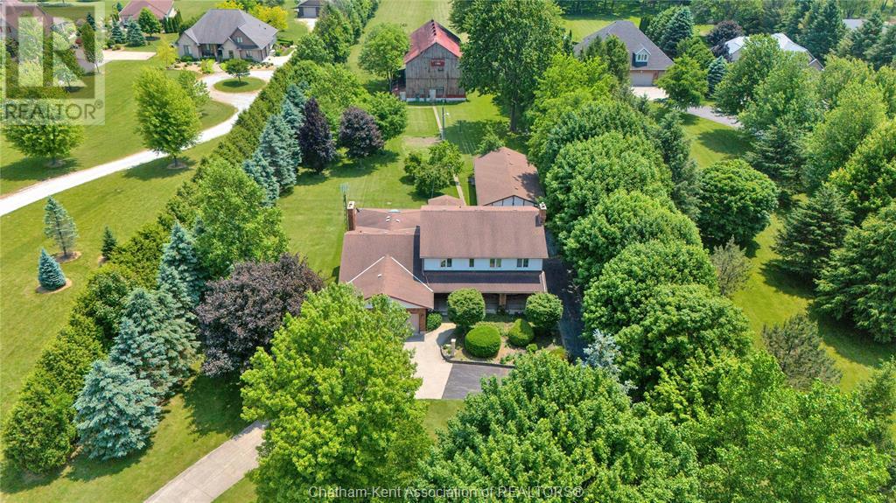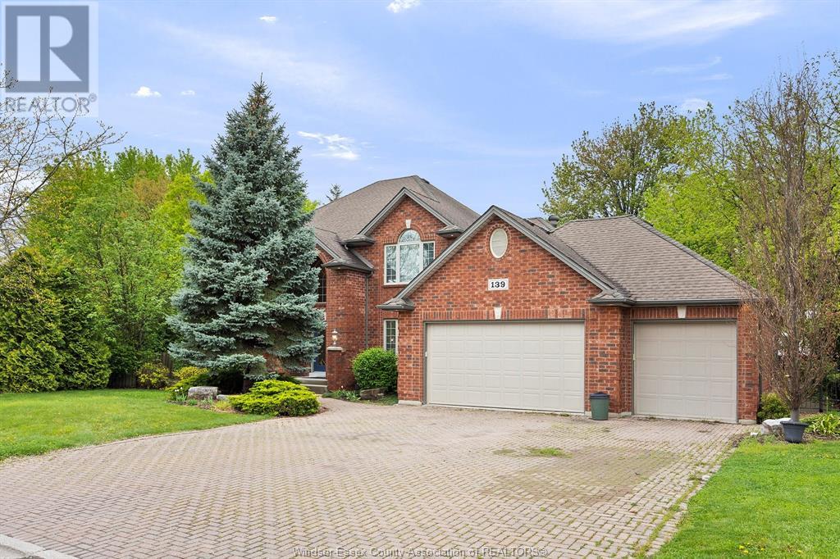1971 Woods Bay Road
Severn, Ontario
Act now to own this well-built mid-20th century ranch bungalow on the west shore of Lake Couchiching, north of Orillia, in the heart of the Trent-Severn Waterway. There’s 98 ft. frontage on the lake, an armored stone retaining wall and child-friendly, sandy, shallow water. Being situated adjacent to a municipal road allowance, there’s access to the Soules Road boat launch for small watercraft. The exterior includes aluminum siding and custom granite stonework. The interior is designed with a spacious foyer with 12 ft. vaulted ceiling, split-entry custom maple staircase and an inside entry from the 15ft. x 25ft. attached garage. The main floor open concept has vaulted, beamed ceilings in most principal rooms and two walkouts to a lakeside deck measuring 30ft. x 10ft. The kitchen includes white cabinetry, a breakfast nook, extra storage and just off the kitchen, the main floor laundry room has access to a deck with clothes line. The main 5pc. bathroom has vintage fixtures & a walkout to the lakeside, so one can access the facilities, if wet from swimming. The spacious primary bedroom includes a wall-to-wall closet. There is a full basement with good potential. During the ice storm in March 2025, a prolonged power outage caused the sump pump to overflow and the basement had a flood. The damage was cleaned up and the affected areas were remediated. Contact the listing agent for more details. This is an estate sale being sold by non-occupying estate trustees. The property is being sold 'AS IS' without any warranties or representations. Offers considered anytime. (id:60626)
RE/MAX Right Move Brokerage
66 9000 Ash Grove Crescent
Burnaby, British Columbia
Welcome to the Best End Unit in Ashbrook Place! Set in the quietest part of the complex, this 2,235 square ft townhome offers 4 bedrooms and 4 bathrooms across three spacious levels. The main floor features a bright living room with vaulted ceilings and a gas fireplace, plus an updated kitchen and dining area. Upstairs, both large bedrooms have their full baths, and every bedroom window looks onto green trees, no other homes in sight, offering exceptional privacy. The ground level includes a nanny or teen suite with its own walk-out patio, perfect for growing families, multi-generational living, or guests. Enjoy a very large semi-private backyard, perfect for BBQs and gatherings. This home includes two dedicated parking spaces, one of which is a detached garage. Additional upgrades include a new high-efficiency furnace, new tankless water heater, and new fixtures. Open House Sat & Sun Jul 19 & 20 : 2:00-4:00PM (id:60626)
Babych Group Realty Vancouver Ltd.
Real Broker
610 Greenwood Avenue
Toronto, Ontario
Welcome to 610 Greenwood Ave, located south of The Danforth! Beautiful 3+1 Bedroom, 3 Bath Home with parking, a Walker's and Biker's Paradise! This inviting and functional property offers modern updates and charm in an unbeatable location. Ideally situated just steps from the vibrant Danforth, this home provides ultra-convenient access to the Subway Station. You're also a drive away from downtown and the scenic Woodbine Beach. Get greeted by its great curb appeal and a large porch with a seating area. Inside, you'll find a bright and large welcoming foyer with ceramic tile flooring, and an ample combined living and dining area featuring an elegant French door, hardwood floors, pot lights, and plenty of natural light. The eat-in kitchen features granite floors, granite countertops, custom backsplash, stainless steel appliances, and it overlooks a private patio. The second level offers three comfortable bedrooms with ample closet space and a 4-piece bathroom. The finished basement features a separate entrance, an extra bedroom, two full bathrooms, a dedicated laundry area, and additional closet/storage space, making it ideal for extended family, guests, or a home office. Step outside to your private patio, complete with a one-car garage and laneway access, ensuring parking is never a hassle. This home provides a true convenience in the heart of the city. A Must See! (id:60626)
Ipro Realty Ltd.
Unit 1 3907 Cedar Hill Rd
Saanich, British Columbia
MOVE IN SUMMER 2025! Discover the epitome of modern elegance with Seba Construction’s latest creation – Twelve Cedars. This exquisite collection finds its home in the thriving heart of Saanich’s Cedar Hill community. Each townhome is a masterpiece of contemporary design, artfully infused with classic elements, creating a living space that is both timelessly stylish and comfortably homey. Nestled in the scenic Cedar Hill region, Twelve Cedars emerges as a premier townhome development, perfectly blending suburban peace with the perks of urban life. Ideal for home buyers seeking new townhomes in Saanich BC and Victoria BC, this community offers a unique balance where the calmness of nature meets the convenience of modern amenities. Surrounded by parks and elite golf courses, Twelve Cedars isn’t just a residence—it’s an invitation to a lifestyle replete with comfort and luxury. Experience the best in contemporary living with our spacious, elegant townhomes. SHOWINGS BY APPOINTMENT ONLY (id:60626)
Exp Realty
5 70 Seaview Drive
Port Moody, British Columbia
Absolutely perfect townhome in the heart of Port Moody, which is known as one of the most family friendly areas of Greater Vancouver. Proximity to the ocean, lakes, and nature, yet conveniently located next to all the amenities - Evergreen skytrain, shopping, Brewer's Row and Rocky Point park in your backyard. This modern, spacious, bright, and exceptionally well laid out townhome has 3 bedrooms and 2 baths upstairs, and a 2 car garage. Patio/deck off of the main floor is overlooking the common area garden providing extra privacy. Primary bedroom features include vaulted ceiling and a large walk in closet. Book your showing to see if this beautiful property is the one you'd like to call home. (id:60626)
Oakwyn Realty Ltd.
3938 Burdette Terrace
Mississauga, Ontario
Beautiful 4 Bdrm Semi-Detached in Churchill Meadows Community. 1909 Sqft by Green Park Builder. Double Door Entry, Pot lights throughout main floor, Open concept Living/Dining, Family Room With Fireplace, Garage direct access, Master Bedroom W/4 Pc Ensuite, Laundry main level. Close to parks, shopping, highways, and schools. No sidewalk, 2 cars on driveway, huge backyard, 3mins drive to ridgeway plaza, 1 minute walk to the new Churchill Meadows Community Centre, public transit, and nearby to Credit Valley Hospital. (id:60626)
Royal LePage Signature Realty
3167 Laurel Street
Vancouver, British Columbia
Laurel West - This nicely updated 1170 sf, 2 bed, 2.5 bath, 2 patio townhome in Fairview, located close to everywhere you want to be. Main-level alcove windows, both east & west, add to the home's comfort. An HE gas fireplace insert keeps winter heating low. Reverse layout has 2 large bedrooms down each with its own patio & private, ensuite bathroom. 1 underground parking and 1 storage locker. https://www.youtube.com/watch?v=CXyyRnHponQ Open House July 19 & 20 2pm ~ 4pm (id:60626)
Sutton Group - 1st West Realty
113 Sugarbush Boulevard
Trent Lakes, Ontario
Welcome to your very own private 2.76 acre sanctuary - this unique property has much to offer. The main floor of the house features an eat-in kitchen, dining room, bedroom, full bathroom, laundry and an open concept living room with a soaring 22 foot ceiling, creating a massive open concept area. Upstairs is your private primary suite, complete with a lounge area, spacious bedroom, and a full ensuite bathroom - a peaceful retreat all your own. The finished basement offers additional living space with a bedroom, bathroom and kitchen setup - perfect for potentially creating an in-law suite or a multi-generational setup. Outside you will find a 1.5 car detached garage with two lean-to's off either side that can fit a full size truck, ample parking and a generator hookup. Relax or entertain with ease thanks to the spacious yard surrounded by pine trees. No neighbours in sight while sitting by the hottub, pool, or poolside bar, creating the ultimate outdoor oasis. Just minutes from boat launches on Pigeon Lake and Buckhorn Lake, this one-of-a-kind property is a must see. (id:60626)
Century 21 United Realty Inc.
87 Tutela Heights Road
Brantford, Ontario
Welcome to this beautiful property nestled in the highly sought-after Tutela Heights neighbourhood where the charm of country living meets the convenience of the city. Surrounded by mature trees, rolling fields, and scenic walking trails, this home offers peace, privacy, and easy access to amenities. The historic Graham Bell Homestead Museum, family parks, shopping, and banks are all nearby. This well-maintained home features 3+2 bedrooms, 3 bathrooms, and a bright, open-concept kitchen on the main floor, with another full kitchen in the basement. Between both kitchens, you'll find (2) stainless steel refrigerators, (2) stainless steel stoves, (1) stainless steel dishwasher, and an abundance of cupboard and counter space ideal for family living, entertaining, or multi-generational families. The cozy sitting room boasts a beautiful wood fireplace and two oversized skylights that flood the space with natural light, creating a warm and inviting atmosphere. Recent updates include new windows installed in 2023, providing energy efficiency and modern appeal. Outside, the expansive driveway offers parking for up to 6 vehicles with no sidewalks. The private backyard is perfect for summer entertaining, complete with an inground pool. This is a rare opportunity to enjoy the tranquility and spacious lots that Tutela Heights is known for, all while being just minutes from the conveniences of city life. (id:60626)
Exp Realty Brokerage
4567 West Saanich Rd
Saanich, British Columbia
Prime Corner Lot with Development Potential – 4567 West Saanich Rd, Saanich, BC This 9,913 sq.ft. corner lot offers exceptional development potential in a Primary Growth Area of Saanich. Currently zoned A-1 (Rural), the property is well-positioned for rezoning to RA-1A (Low-Rise Apartment), allowing for multi-family housing or mixed-use development. Located near Royal Oak, Uptown, and major transit routes, the site is surrounded by established residential, commercial, and retail amenities. The neighbourhood is evolving rapidly, with increasing demand for housing, making this a prime location for future development. With high visibility, excellent access, and rezoning potential without the need for land assembly, developers can move quickly with reduced costs. The updated Official Community Plan (OCP) supports increased density, making 4567 West Saanich Rd an ideal location for new housing or mixed-use projects in Saanich’s thriving urban core. Small-Scale Multi-Unit Housing SSMUH (id:60626)
Exp Realty
7308 Grande River Line
Chatham, Ontario
Welcome to a rare estate ownership opportunity along the scenic Grande River Line—this custom built timeless architectural design 2-storey double car garage home rests on nearly 3 acres of beautifully maintained land with privacy mature tree screening, offering tranquility, as well as a wealth of development potential. Inside the existing home, you'll find 4 spacious bedrooms, including a large primary suite with its own shower ensuite bath. The main floor layout blends function and comfort with its large great room, formal living and dining areas, and a spacious sit-in bright kitchen that opens to the morning sunrise and rear yard views. This home also features an all season sunroom escape overlooking the manicured rear yard property. The lower level layout functions with a second food prep area, a large cold storage area, and an extensive office area with direct access to the exterior via walk up steps—ideal for visitors and professional work use. Outside the home, you’ll find lots of parking spaces with a circular asphalt and concrete driveway, plus a detached two car garage and workshop area with its own source of high voltage hydro. A real bonus is a huge storage barn located on this property, character-filled that adds extra charm and utility—perfect for hobby use, storage, or conversion. Step into the peaceful backyard oasis featuring a lovely gazebo, perfect for relaxing, entertaining, or enjoying river views. The home is connected to municipal water, but also includes a private well on the property, offering added utility and flexibility. Imagine all of the benefits of owning this estate property that backs onto the Thames River with mature trees and a canvas for your endless creative ideas, only minutes from everything including shopping, amenities and the downtown Chatham core . (id:60626)
Royal LePage Peifer Realty Brokerage
139 Wintermute
Lakeshore, Ontario
Welcome to 139 Wintermute Avenue- a custom-built two-storey home in a prime location at the end of a dead-end street, perfect for entertaining. Featuring a show-stopping ""WOW FACTOR"" indoor pool with balcony overlooking, this smoke-free home offers a high-tech smart home system, built-in gas BBQ, and TVs included in chattels. Recent updates include new plumbing (2025, no Kitec) and a new garage door (2025). Enjoy the 3-car heated garage with 240V I 40-amp car charger, two A/C units, and three sump pumps. A rare find with exceptional upgrades throughout. (id:60626)
Louis Parent Realty Inc.


