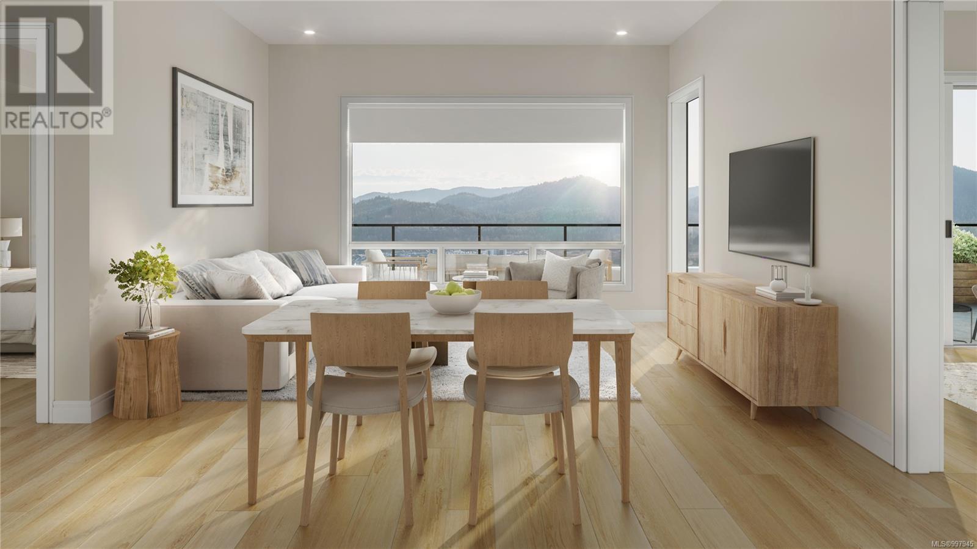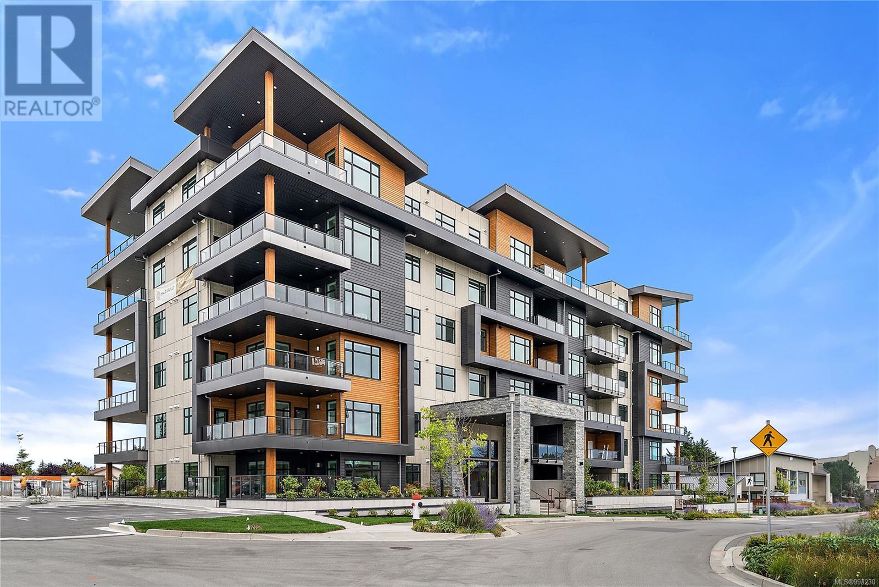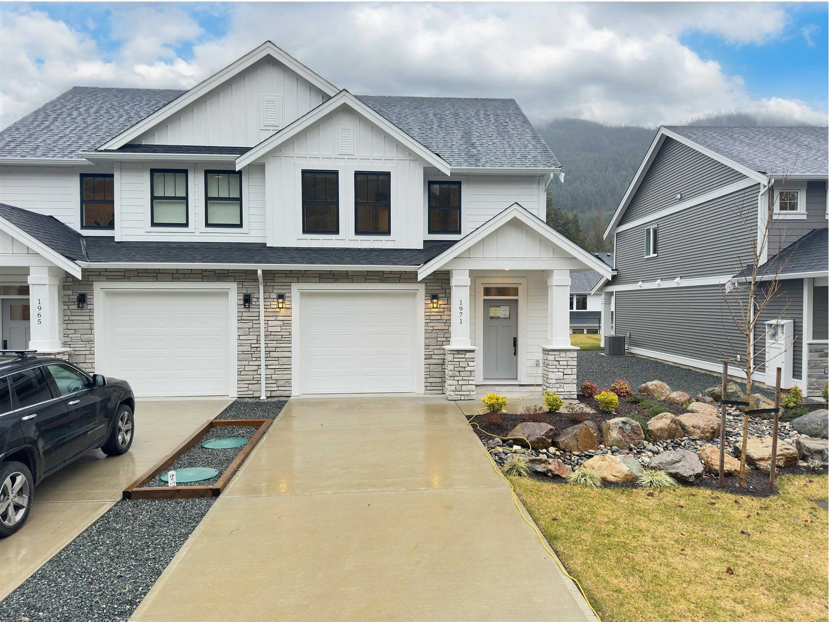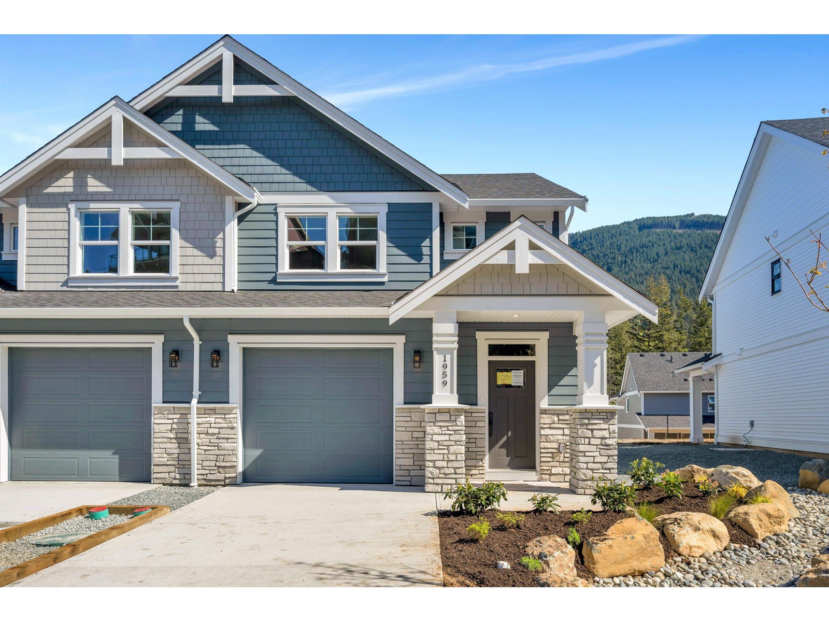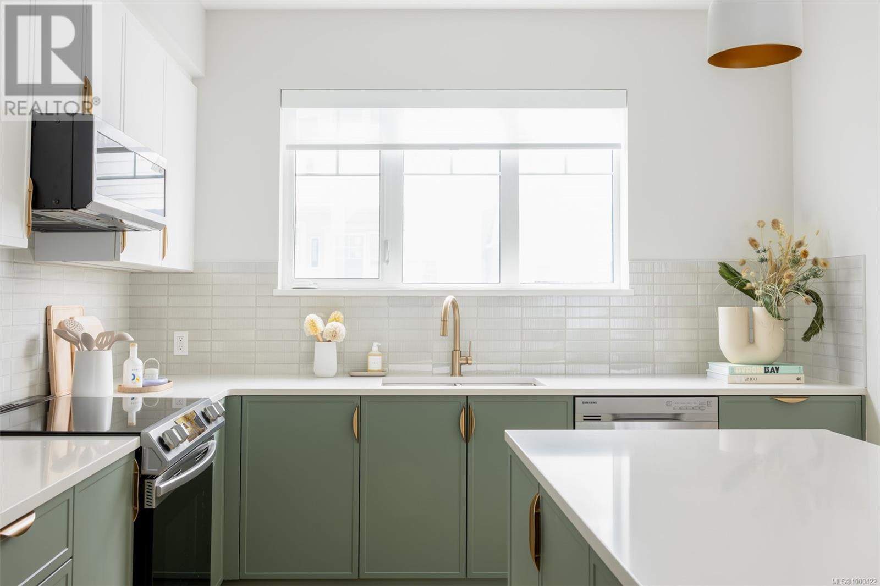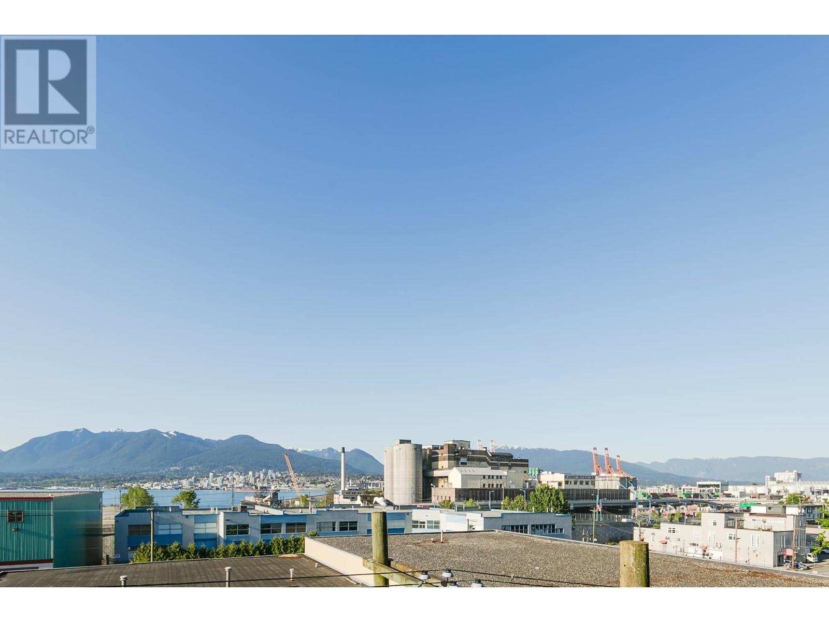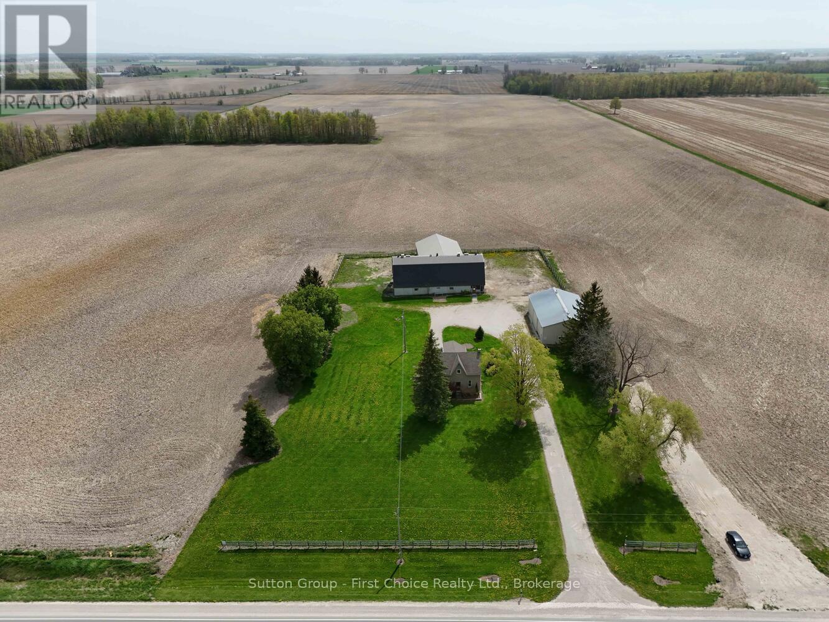1204 Arcadiawood Crt
Langford, British Columbia
Arcadia Townhomes - Phase 1 – Completed MOVE IN READY! Join us for open houses every Saturday and Sunday from 2-4 PM at unit 1071. Explore this family oriented contemporary townhouse community, just a short walk from the Galloping Goose Trail and to Happy Valley Elementary School. These homes feature 4 bedrooms, 3 bathrooms, two balconies, a single garage (EV-roughed-in) with a tandem carport, a patio, and a fenced backyard with irrigated grass. Enjoy these large units featuring luxury finishes, including quartz countertops, stainless steel Samsung appliances, a gas BBQ outlet, Samsung full-size washer and dryer, gas hot water on demand, heat pump with dual heads, window screens window coverings. Unit 1204 is a A plan with the light colour scheme. Price is plus GST but no BC Xfer Tax for owner occupied. (id:60626)
Royal LePage Coast Capital - Westshore
102 1810 Selenite Pl
Langford, British Columbia
Now move-in ready! This stunning 2-bedroom plus den corner home offers over 1,100 sq. ft. of thoughtfully crafted living space, complemented by an expansive ~900 sq. ft. patio with breathtaking mountain views. Elevated by an upgraded package, this home boasts premium Fisher & Paykel appliances, in-floor radiant heating in the ensuite, and a sleek quartz backsplash in the kitchen. Enjoy the perfect blend of indoor and outdoor living in this luxurious retreat. Welcome to The Ridge at Vista Point, where breathtaking views of the Juan De Fuca Strait, the Olympic Mountains, downtown Victoria, and the Sooke Hills define luxury living. Nestled serenely on the south side of Skirt and Bear Mountain, this exquisitely designed complex offers some of the largest floor plans on the market, with oversized outdoor areas that are perfect for entertaining. Each residence includes a secure underground parking space, storage locker, multi-head ductless heat pump for efficient heating and cooling, a gas cooktop, high-quality vinyl flooring, and quartz countertops throughout. Building amenities feature a state-of-the-art gym, community gardens, bike wash, dog wash, and outdoor patio for lounging. Residents enjoy access to Bear Mountain's world-class offerings, including two championship golf courses, an exclusive gym and pool, fine dining, scenic hiking trails, and more. Conveniently located with easy access to the TC1 highway and just minutes from essential amenities, The Ridge at Vista Point provides unparalleled luxury living. Show home open Saturdays from 1-3pm. Hard hat tours available by appointment only, visit our Vista Point website for more information. (id:60626)
Royal LePage Coast Capital - Westshore
101 2520 Hackett Cres
Central Saanich, British Columbia
Move in ready!! The Sequoia Condos at Marigold Lands – A haven of luxury and tranquility. With a total of 50 residences, this development offers an array of spacious one, two, and three bedrooms, many enhanced by the inclusion of dens for extra space and stunning coastal ocean views. Designed by Kimberly Williams Interiors, two crafted schemes are available for selection paired with KitchenAid stainless steel appliances and fireplaces in each unit. Community and relaxation intersect at the rooftop patio with dedicated BBQ area, unobstructed water and sunset views. Storage, bike storage, and secure parking included! The Saanich Peninsula offers a wide range of outdoor activities including hiking, biking, fishing, and kayaking. Situated only minutes away from the Victoria International Airport, BC Ferries, The Anacortes Ferry, and the seaside Town of Sidney, The Sequoia condos are located in a fantastic area to call home. (id:60626)
Coldwell Banker Oceanside Real Estate
166 Tuscarora Close Nw
Calgary, Alberta
LOOKING FOR ONE OF THE BEST HOMES ON ONE OF THE BEST STREETS IN HIGHLY SOUGHT AFTER COMMUNITY OF TUSCANY? UNOBSTRUCTED MOUNTAIN VIEWS? SOUTH BACKYARD? SEPARATE ENTRANCE TO THE BASEMENT? You have found the perfect home for your family. This delightful 2-storey home is BRIGHT AND OPEN with LARGE WINDOWS THROUGHOUT ALLOWING NATURAL SUNLIGHT TO PERMEATE from THE SOUTH FACING REAR WINDOWS. This home has so many delightful features including gorgeous hardwood on the main floor, richly stained cabinets, luscious granite countertops with breakfast bar in the kitchen, sleek stainless steel appliances, MODERNIZED KITCHEN, LOTS OF STORAGE SPACE, and ideal floorplan featuring kitchen nook, separate dining room, living room with STONE FACING GAS FIREPLACE AND MIRROR ABOVE MANTLE GIVING THE HOME AN EXECUTIVE-POSCHE FEELING. Upstairs you will find a HUGE Bonus Room with vinyl plank flooring, 3 beautiful family-sized bedrooms, Primary Master bedroom with a generous ensuite, and upgraded finishing like rounded corners, knock-down textured ceilings, updated lighting, and just an OVERALL SENSE OF PRIVACY AND COMFORT. MILLION DOLLAR MOUNTAIN VIEWS FROM THE SOUTH FACING SUNNY LOT, AND MASSIVE REAR DECK. Must see to truly appreciate this STUNNING HOME - ready to move in before school starts. (id:60626)
RE/MAX Complete Realty
1971 Woodside Boulevard, Mt Woodside
Agassiz, British Columbia
Last available Starling floor plan in Harrison Highlands! This beautifully half duplex w/ EV charger (NO STRATA) is 3 bdrms & 2.5 bthrms, offering over 1,700 sqft spacious & functional layout. The open-concept kitchen, dining, & living area is ideal for entertaining, complete w/ SS appliances & high-end finishes. Enjoy an A/C Heat pump! The primary suite come w/ a luxurious 5-piece ensuite, including a soaker tub, walk-in shower, & double vanity. Located in the scenic Harrison Highlands community, this home is surrounded by stunning mountain views, nature trails, & outdoor recreation. Don't miss your chance to be part of this sought-after neighborhood. Show home open Fri - Sun 12-4 so come out to see it for yourself! punch in Highlands blvd Kent in your GPS! PS: No Property Transfer tax! (id:60626)
RE/MAX Magnolia
1959 Woodside Boulevard, Mt Woodside
Agassiz, British Columbia
NO TRANSFER TAX. NEW HOME W/ 10 YR WARRANTY. Built by Vesta Properties. Amazing value for a freehold new home w/ yard, garage & long driveway. Come live where nature intended nestled in the mountains where time slows down, natural beauty surrounds you. Located in one of the most stunning communities in Kent, Harrison Highlands offers you access to networks of trails just steps from your door in the majestic Harrison area Whether you hike, bike, or simply want to just take it all in, the beauty of nature and traditional living radiates throughout. The Harlequin 2, 1,767 sqft 1/2 duplex comes w/3 bdrms, 3 bthrms w/laundry upstairs, A/C, SS Kitchen appliances. MOVE-IN READY! NO Strata Fees! No maintenance fees! no rules, no regulations! freehold! open house fri - sunday 12pm - 4pm (id:60626)
RE/MAX Magnolia
61 North Bridges Bay Sw
Langdon, Alberta
PRICE IMPROVEMENT! Stunning new almost 1850sq ft (3700sq ft total) bungalow in Bridges of Langdon—the only new build of its kind in the community! Situated on a HUGE pie lot backing onto GREENSPACE! This stunning home features TRIPLE CAR GARAGE, VAULTED ceilings, warm vinyl plank flooring, and a chef’s DREAM kitchen with QUARTZ counters, stainless appliances, and an EXTRA LARGE ISLAND! The spacious layout includes a private master retreat with vaulted ceilings, spa-like ensuite & walk in closet! The 2nd bedroom has large walk in and situated next to the family bathroom for convenience. There is a good sized laundry room with sink and mudroom. Enjoy quiet cul-de-sac living JUST 10 mins to Stoney Trail with school bus service nearby. The new high school is steps away! Enjoy country living with only a short commute to the city! (id:60626)
Cir Realty
110 3220 Glendale Pl
Langford, British Columbia
Move in ready! With both nature and modern-life essentials nearby, Willow + Glen is ideally situated for balanced, vibrant living. Exemplifying the quality & design known from the Abstract Townhome Collection, this 4 Bed, 2.5 Bath home offers 1,426 sqft of open living with 9’ ceilings, expansive windows & natural colourways. The spacious kitchen fits the whole family, featuring quartz countertops, 3-seat island, shaker style cabinets, built-in storage solutions & Smart Samsung stainless-steel appliance package. Designed with a built-in desk, full height pantry & balcony off the kitchen. Exterior façade showcases tumbled bricks and a front patio with low maintenance landscaping. Socialize with neighbours, play with your kids or take your dog out at Willow + Glen’s community green space, Bodman Park. Other conveniences include in home cooling & side-by-side car garage. Located in the heart of Langford and minutes from Glen Lake, the Galloping Goose and shopping amenities. Price + GST, first-time buyers are eligible for a rebate. Display Home located at 2621 Sooke Rd in Langford. (id:60626)
Newport Realty Ltd.
302 933 E Hastings Street
Vancouver, British Columbia
RARE, Northwest Corner 2 bed 2 bath home in Strathcona Village with sweeping views across the water to North Shore Mountains & Downtown. Function meets style in this airy living space, with top of the line stainless steel appliances, large island & extra shelving in the kitchen, textured laminate-wood flooring & custom built ins in all closets for maximum space. Roller blinds (blackouts in bedrooms!), deluxe ensuite with storage-friendly vanity, thoughtfully upgraded glass wall in the guest shower & smart home thermostats for ultimate comfort. Large windows accentuate the Ocean & Mountains to the North, and unobstructed City to the West. A must see!! One parking and One locker included. (id:60626)
Keller Williams Ocean Realty Vancentral
29 Brightonwoods Gardens Se
Calgary, Alberta
Great NEW PRICE! A rare offering - this gorgeous 2 storey, WALK OUT family home offers a stunning west facing huge PIE LOT, backing to the stunning area park and walking paths. Prepare to fall in love with all this freshly painted, stunning home has to offer. Bathed in tons of natural light, the main floor is entertaining friendly - gracious front entry welcomes you in, main floor den/office is practical for home office work, living room with stone faced gas fireplace is the heart of the home, family sized kitchen offers updated stainless steel appliances, gorgeous stone back splash, huge island with breakfast bar, walk through pantry from mud room, spacious dining room wrapped in windows and patio door leading to spacious deck with gas bbq line and privacy fence. Second level offers a bonus room - a perfect hang out for the kids, primary bedroom easily accommodates king-sized furniture and showcases a spacious ensuite and walk in closet. 2 additional bedrooms are each a great size and 4 pc main bath completes the floor. The walk out lower level is sure to impress - spacious rec room with oversized windows looking on to the AMAZING back yard, generous sized 4th bedroom, 4 pc bath and laundry room complete the floor. The backyard and landscaping must be seen to be fully appreciated - offering a spectacular arrangement of trees, perennials, shrubs and entertaining areas - patio, fire pit area and pergola - this yard is the envy of the neighbourhood! The location can’t be beat - west facing backyard onto the huge area park, with toboggan hill in the winter, baseball diamond, basketball courts, loads of paved walking paths, area pond with fountains, Martha Cohen middle school - WOW! Imagine your family memories that will be made here - book your viewing today! (id:60626)
RE/MAX Realty Professionals
114 Laboucane Bay
Fort Mcmurray, Alberta
Nestled in the highly sought-after Lakewood community, this architectural masterpiece seamlessly blends elegance, practicality, and versatility. The grand exterior features a working fountain, lush landscaping, and a sophisticated façade, all situated in a quiet cul-de-sac with direct access to trails, parks, and a water park. The spacious driveway accommodates three vehicles, while the double garage provides parking for two more. As you enter through double doors, you’re welcomed by soaring ceilings, intricate architectural details, and a stunning foyer that sets the stage for this impressive home. Off the entryway, a bright office offers a perfect space for work or study. Moving further, the formal great room stuns with 30' vaulted ceilings, towering pillars, and the first of three gas fireplaces. Flowing into the formal dining room, this space is ideal for entertaining, with garden doors opening to the backyard. A striking winding staircase leads to the second floor, where three spacious bedrooms and two full bathrooms await. The primary suite is a retreat of its own, featuring a cozy gas fireplace and bay window overlooking greenspace that you can view from bed or the jetted tub. The ensuite sits home to a steam shower, and abundant cabinetry. A walk-in closet with built-in organizers offers effortless storage. Overlooking the great room and dining room, the landing is a unique space that has even served as a DJ booth for events. Descending the stairs, the laundry room is conveniently located near the heated garage and includes a front-load washer and dryer, sink, and storage cabinetry. Past the main-floor powder room, the living room offers a third gas fireplace, creating the perfect space for family gatherings. The open-concept kitchen and dining area feature granite countertops, ample cabinetry, glass-top stove, pantry, and stainless steel appliances and second entrance to the backyard. Outside, the fully fenced backyard backs onto a park, offering privacy a nd tranquility. A lit cabana provides an elegant setting for outdoor dining, while the fire pit and seating area create a cozy ambiance. The yard is beautifully landscaped with mature trees, raspberry bushes, perennials, rhubarb patch, and raised garden beds. Back inside the second winding staircase leads to a fully developed basement, split into two sections for maximum functionality. One side features two spacious flex rooms and a full bathroom, making it perfect for a home gym, guest rooms, a home office, or a playroom. The other side houses a self-contained 2-bedroom legal suite with its own private entrance, a full kitchen, in-floor heating, and separate laundry. Recent Upgrades Include: Energy-Efficient Boiler & On-Demand Hot Water System (Nov. 2024), Water Softener (Nov. 2024), Furnace & Water System (Jan. 2025). This home offers luxury, flexibility, and income potential— 114 Laboucane Bay delivers! Call now to book your private viewing. (id:60626)
People 1st Realty
5545 Perth Line 55
West Perth, Ontario
Welcome to your dream country retreat! This exceptional 2.48-acre severance offers the perfect blend of rural serenity and convenience, located on a paved road just minutes from Mitchell, Stratford, and Listowel. Set on a spacious, level lot, the property includes a large barn and a shed, ideal for hobbyists. Whether you're looking to start a business, store equipment, or explore your agricultural interests, this setup offers incredible versatility. You can renovate this 3 bedroom home or look to build your dream home on this property. Don't miss your chance to own a prime piece of land in a highly sought-after rural location. Book your viewing today and start planning your future in the country! (id:60626)
Sutton Group - First Choice Realty Ltd.


