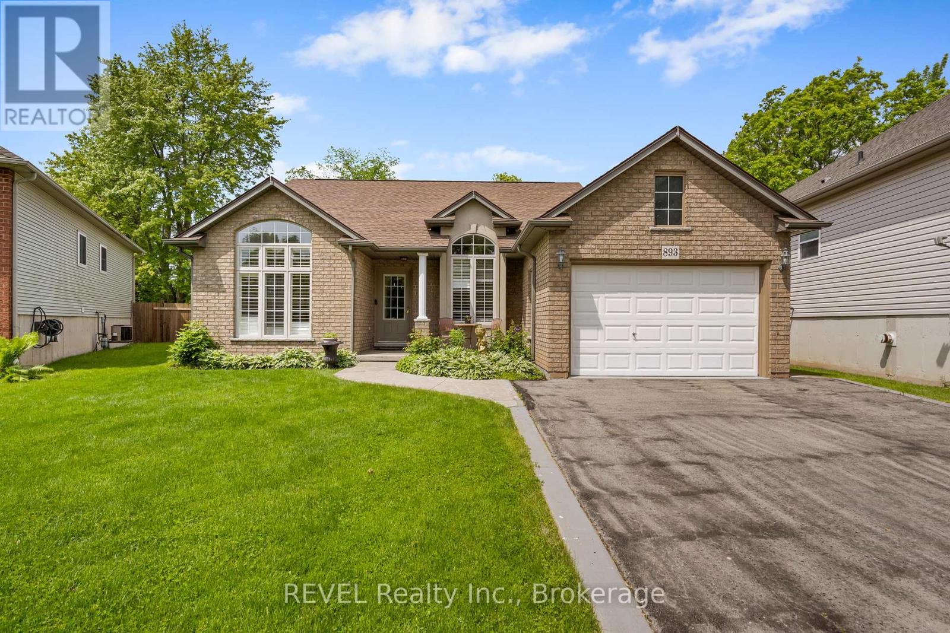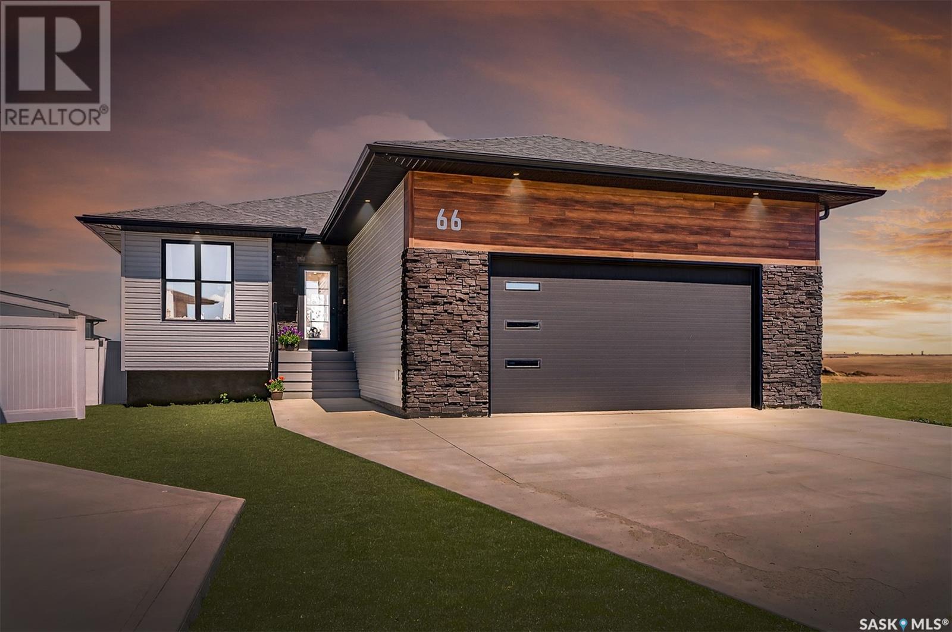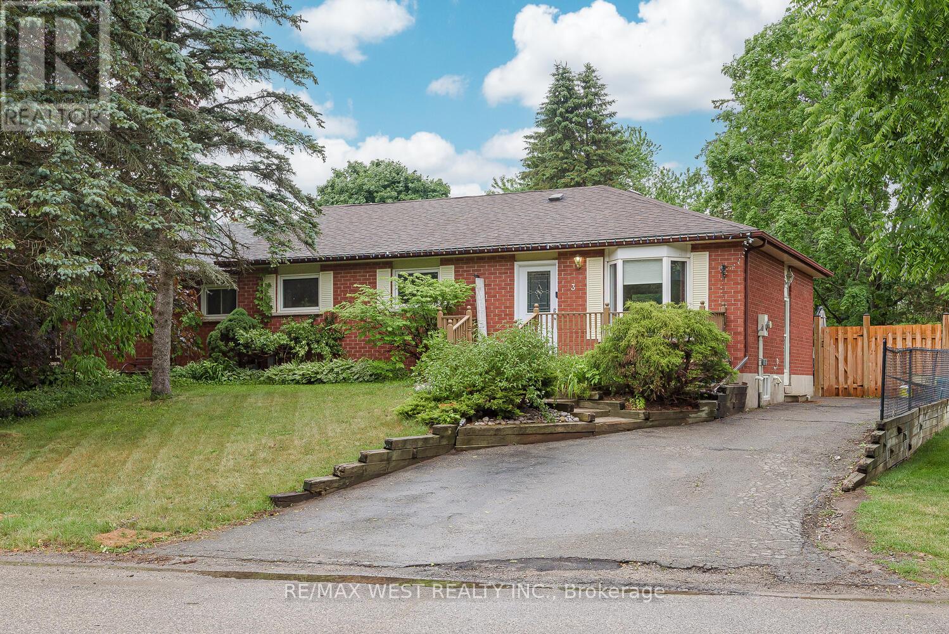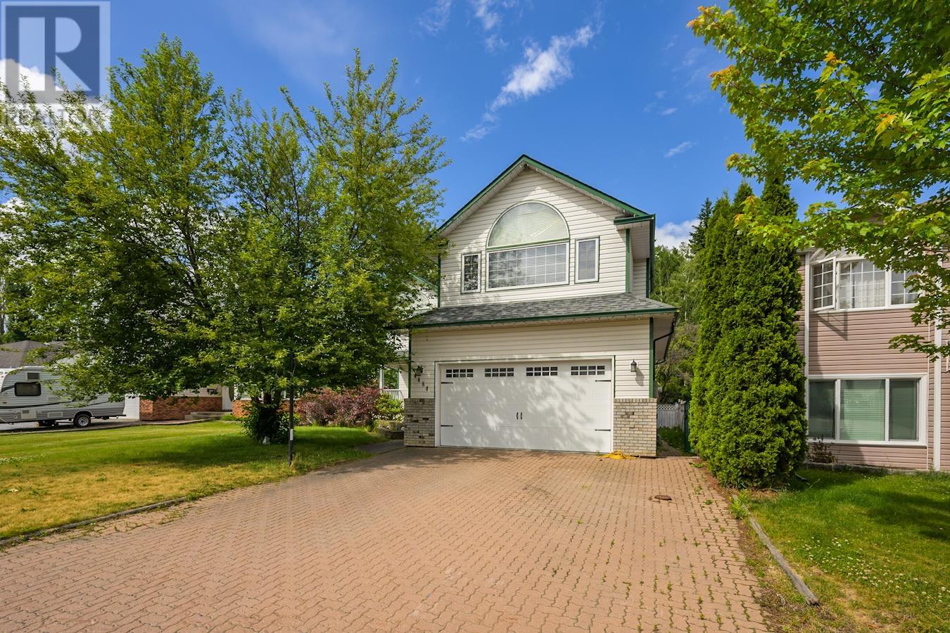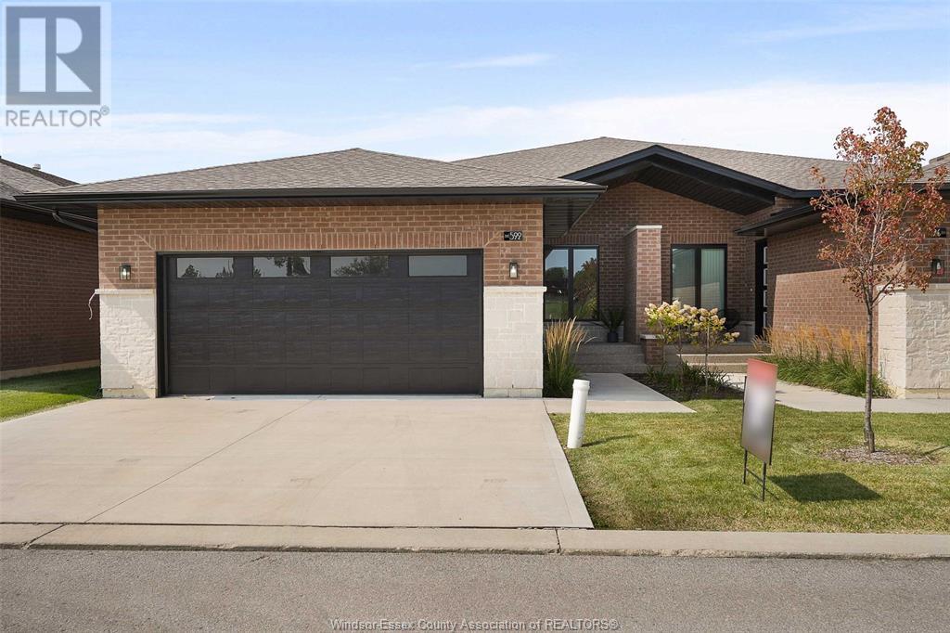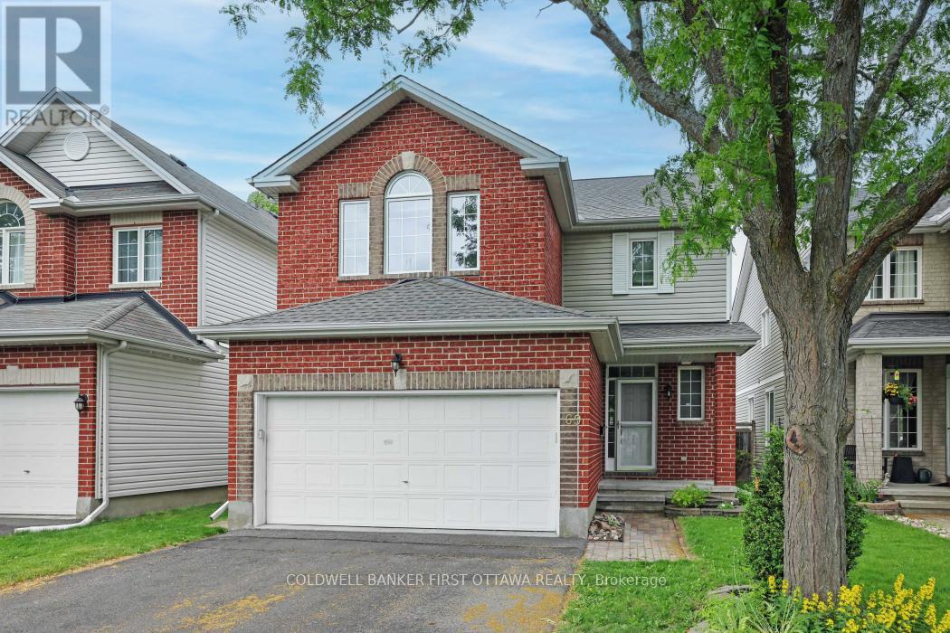893 Canada Drive
Fort Erie, Ontario
Welcome to this turn-key functional family home in Fort Erie! A well maintained, 4 level back-split with over 2000sf of livable space across all levels, including 3+2 spacious bedrooms and 2 full bathrooms. This home is ideal for a growing family or those looking for some additional space. Featuring a separate entrance from your kitchen as well as a lower level walk-out from the family the family room, this home has loads of potential for multi-generational living. Enjoy the peacefulness of afternoons and evenings in your oversized backyard with no rear neighbours, or relaxing in your family room with cozy gas fireplace. It is conveniently located close to all amenities including shopping, restaurants, coffee, gym and QEW Highway access and the Buffalo/US border, all while being nestled away on a quiet residential street. (id:60626)
Revel Realty Inc.
3791 Harwood Road
Hamilton Township, Ontario
3 bedroom brick and vinyl sided raised bungalow built in 1994. Main floor has open concept kitchen, living room and dining room with walkout to deck and 0.73 acre private lot with views of the countryside. Basement has been completed for the use of a granny flat. Has shared laundry space and an entrance into the attached single car garage. Home has a generator for backup. (id:60626)
Century 21 All-Pro Realty (1993) Ltd.
45 Emerald Creek Drive
White City, Saskatchewan
Welcome to 45 Emerald Creek Drive, a stunning custom-built 2-story home in the serene community of White City, offering 5 bedrooms, 4 baths, and exquisite details throughout. Step inside to a grand entryway with a breathtaking curved staircase, setting the tone for elegance. The main floor boasts a bright office space with French doors, large windows, a custom-built bookshelf, and a Murphy bed. The gourmet kitchen features cream cabinetry, a tile backsplash, an island with a toe-kick vacuum, and ample storage, flowing into a formal dining room for added privacy. The inviting living room showcases a cozy gas fireplace, while the breakfast nook opens to a beautiful backyard deck. A convenient laundry room and 2-piece bath complete the main level. Upstairs, the luxurious primary suite impresses with dual closets, an electric fireplace, and an updated spa-like ensuite with dual sinks, a soaker tub, a separate shower, and in-floor heating. Three additional spacious bedrooms and a 4-piece bath, also with in-floor heating, complete the second floor. The fully finished basement offers a family room, recreation area, an extra bedroom, an office, and a 3-piece bath. The insulated and drywalled double-attached garage adds functionality. Outside, the meticulously landscaped yard features a maintenance-free deck with a natural gas connection, underground sprinklers on a sand point well, and a private fenced backyard—perfect for relaxation and entertaining. The play structure is negotiable. Don’t miss the chance to own this exceptional home in one of White City’s most desirable locations! (id:60626)
Exp Realty
66 Clunie Court
Moose Jaw, Saskatchewan
Are you looking for easy living? This stunning bungalow built in '23 boasts over 1,400 sq.ft. of living space with 4 beds and 3 baths and garage parking for 5 cars! Situated on a massive corner lot in the desirable West Park Village! Excellent curb appeal as you arrive - sure to impress! Heading inside you are greeted by a nice foyer with a mudroom which includes main floor laundry off to one side - you also have access to your double attached (24'x24') and heated garage boasting extra height. To your left as you enter is a private office - perfect for working from home! The spacious open concept living space flows very well! From the electric fireplace, modern metal railings, to the contemporary accent wall. The stunning kitchen features custom quartz countertops that match throughout the home, a chef's island, stainless steel appliance package, corner pantry and lots of storage space. The dining space flows beautifully out to your covered deck complete with wind block screens! Down the hall we find a large primary suite - with a walkthrough closet and a 3 piece ensuite with a walk-in shower. Down the hall we have another bedroom and another 4 piece bathroom. Heading to the basement we find an absolutely huge family room - the perfect place for the kids to play. The family room boasts a gas fireplace and a wet bar! Down the hall we find 2 large bedrooms and a third bathroom. The large backyard has a 6' vinyl fence all the way around it - well setup for pets or the kids. Heading off the screened deck in the backyard we find a large concrete patio complete with a brick firepit and a walkway to your second garage. This dream garage is an oversized triple being 26' x 32' complete with its own 100 amp service, separate heater and finished in OSB for durability - this is the perfect mancave or space for any car enthusiast. Hard to find a home in this neighborhood with garage space like this and a beautifully finished new home! Book your private showing today! (id:60626)
Royal LePage Next Level
3 Carberry Street
Erin, Ontario
Cozy Semi Bungalow on a 50 Ft Lot And No Neighbours Across the Street! Privacy trees! Cottage setting. Renovated Kitchen with stainless steel appls, W/O to large Deck & Mature private & fenced yard! Newer vinyl flooring throughout, 3 + 1 Bedrms, 2 Newer Baths, Front & Back Decks, 2 Kitchens, Ideal In-law Suite. (Huge Finished Bsmt!) Newer Windows, High EFF Furnace & Central Air Owned. (Hot Water Tank & Reverse Osmosis) (Softener are rented). Shows Fabulous, Perfect for the First Time Buyers or Empty Nesters. Move in Ready & Affordable! (Septic just cleaned out) Show 10 ++ (id:60626)
RE/MAX West Realty Inc.
Lot 312 Hideaway Trail
Brookside, Nova Scotia
Welcome home to "The Elm." This stunning new construction home offers over 2,500 sq. ft. of thoughtfully designed living space, complete with 4 bedrooms, 3.5 bathrooms. Step inside to find an inviting open-concept layout that seamlessly blends the kitchen, dining, and living areas, ideal for entertaining or simply enjoying family time. Oversized windows flood the space with natural light, creating a warm and welcoming atmosphere. Upstairs, you'll find three spacious bedrooms, including a serene primary suite with a walk-in closet and a luxurious ensuite bath. A second full bathroom and convenient upstairs laundry complete this level. The fully finished lower level adds exceptional versatility with a large rec room, perfect for movie nights, a home gym, or playroom, as well as a fourth bedroom and an additional full bath, ideal for guests or multigenerational living. A single-car garage offers secure parking and extra storage, while standard features like quartz countertops and a ductless heat pump ensure comfort and quality throughout. Custom upgrades are also available to suit your personal style. Nestled in scenic Ridgewood Park, this home is a haven for outdoor enthusiasts, enjoy swimming and boating at Campbell Point Beach Park, hiking the 11,000+ acres of nearby Terrence Bay Wilderness Area, or hitting the links at one of two local golf courses. Everyday essentials are just minutes away on Prospect Road, with the amenities of Bayers Lake and the charm of Peggy's Cove only a 20-minute drive. Bonus: with a wide variety of home plans and lot options available, Ramar Homes has something for every lifestyle and budget. Build your dream home today. (id:60626)
Engel & Volkers
4484 Wheeler Road
Prince George, British Columbia
* PREC - Personal Real Estate Corporation. If you are looking for a stunning family home in a fantastic neighbourhood this is a must see on you list! Tucked away on a quiet street this amazing family home has seen many upgrades over the years including, a gorgeous stone kitchen, renovated bathrooms, hot water on demand, high efficiency furnace, and AC. Upstairs features 4 large bedrooms and a bonus room, all the room a larger family would need! Downstairs you have a 1 bedroom suite with separate laundry. As a bonus you have a double garage, large driveway, a detached shed/man cave, and a gazebo that is already wired for a hot tub. There is way to much to list, do not wait to book your viewing today. All measurements are approximate buyer to verify if deemed important, lot size taken from tax assessment. (id:60626)
Royal LePage Aspire Realty
54 Nisbet Boulevard Unit# 20
Waterdown, Ontario
Located a short walk from shopping, parks, and schools, this 2 bedrooms 1.5 bathroom freehold townhouse is an incredible opportunity in the heart of Waterdown. Enter in through the ground level into a bright and spacious foyer/den with a solid wood custom bench with matching shelf with coat hooks making it the perfect stop-and-drop space coming in from the inside entry to the garage. Step up the recently upgraded and re-shaped solid wood staircase to the main floor which has recently installed pot lights, crown moulding, solid white wash floors with flush area vents, and a 6-foot wide Napolean fireplace with a 90 TV making it the perfect place to catch the game, put on a movie, or binge watch your new favourite show. The upgraded kitchen has large stone counters, complete with stainless steels appliances and fully open to the main living space and dining area which steps out to the patio. The upper floor has brand new carpeting with under pad for added comfort. Two spacious bedrooms on this level along with a newly custom-finished main bathroom with luxurious details, new vanity with Cesar stone top, under-mount sink and soft-close drawers. The home has been recently painted top-to-bottom giving it that new home feel and has been meticulously kept to ensure the next owner can simply move in and enjoy! (id:60626)
The Agency
85560 Beecroft Line
North Huron, Ontario
Exceptional 30-acre parcel offering a rare combination of natural beauty and agricultural potential. With approximately 18 acres of workable land that have produced consistent crop yields, this property is ideal for farming or investment. There is hydro along the frontage, and the picturesque property offers the perfect setting for your dream home or country retreat. Boasting over 2,000 feet of frontage along the scenic Maitland River, the property provides stunning views and ample opportunity for outdoor recreation. Conveniently located near both Wingham and Goderich, this is a unique opportunity to enjoy rural living with town amenities close by. (id:60626)
Coldwell Banker Dawnflight Realty Brokerage
648 Lily Mac Boulevard
Windsor, Ontario
BUILT AND READY FOR POSSESSION!! STILL AVAILABLE FOR YOUR COLOR SELECTIONS!! JUST WHAT YOU'VE BEEN WAITING FOR. BRAND NEW SUPER HIGH END LUXURIOUS MODERN STYLISH SEMI-RANCHE UNITS IN A AMAZING SOUTH WINDSOR LOCATION!! STUNNING CURB APPEAL, LRG INVITING FOYER LEADS YOU TO THE OPEN CONCEPT MAIN LVL W/SOARING 12 FOOT CEILINGS. CUSTOM KITCHEN W/MASSIVE ISLAND, QUARTZ COUNTERS A STANDARD. WIDE OPEN CONCEPT LIV RM/DIN RM - SUPER SPACIOUS AND BRIGHT, 2BDRMS & 2 FULL BATHS TOTAL ON MAIN LEVEL. MAIN FLOOR LAUNDRY - LAVISH ENSUITE BATH WITH DOUBLE SINK & GLASS TILED SHOWER & W-IN CLST. LARGE COVERED REAR PORCH WITH AGGREGATE CONCRETE. DOUBLE CAR ATTACHED GARAGE. FINISHED CONCRETE DRIVEWAY, FULLY LANDSCAPED AND ALL APPLIANCES INCLUDED! ONLY THE HIGHEST QUALITY FINISHES THROUGHOUT - YOU WILL BE IMPRESSED! COME VISIT THE MODEL HOME TODAY! PEACE OF MIND W/7 YRS OF NEW HOME WARRANTY W/TARION!! CLOSE TO EVERYTHING! BUILDERS INCENTIVE - 1.99% FINANCING FOR TWO YEARS!!!! (id:60626)
RE/MAX Capital Diamond Realty
790 Lake Range Drive
Huron-Kinloss, Ontario
This lake view 3+1 bedroom, 2 bath bungalow is waiting for you. A sunroom gives you three seasons of enjoyment and some of the best sunsets in the world. The home has a living room, main level family room and lower level recreation room for family use and entertaining. There is a fireplace on each level. The two level deck is perfect for birdwatching or outdoor dining. Enjoy the perennial gardens and flowering trees and the stocked fish pond. The walk out from the lower level workshop makes it easy to take those projects in and out. The irregular shaped lot has road frontage on both Lake Range Drive and Highland Drive. The Highland Drive frontage is less than 800 feet from the sandy Lake Huron shoreline of Bruce Beach. (id:60626)
Century 21 In-Studio Realty Inc.
69 Friendly Crescent
Ottawa, Ontario
Charming 3-Bedroom Detached Home in Family-Friendly Neighbourhood. Welcome to this lovely 2-storey detached home, perfect for families seeking comfort and convenience. Featuring 3 spacious bedrooms and 2.5 bathrooms, this home offers a warm and inviting atmosphere with hardwood flooring on the main level and cozy carpeting upstairs. The main floor boasts a bright living room with a fireplace, a dedicated dining room area for entertaining, and a spacious eat-in kitchen with direct access to a large deck - ideal for summer gatherings. The treed backyard provides both privacy and shade, creating a peaceful outdoor retreat. Located in a family-friendly neighbourhood close to top-rated schools, parks, and amenities, this home combines charm, functionality, and a prime location. Don't miss this fantastic opportunity! (id:60626)
Coldwell Banker First Ottawa Realty

