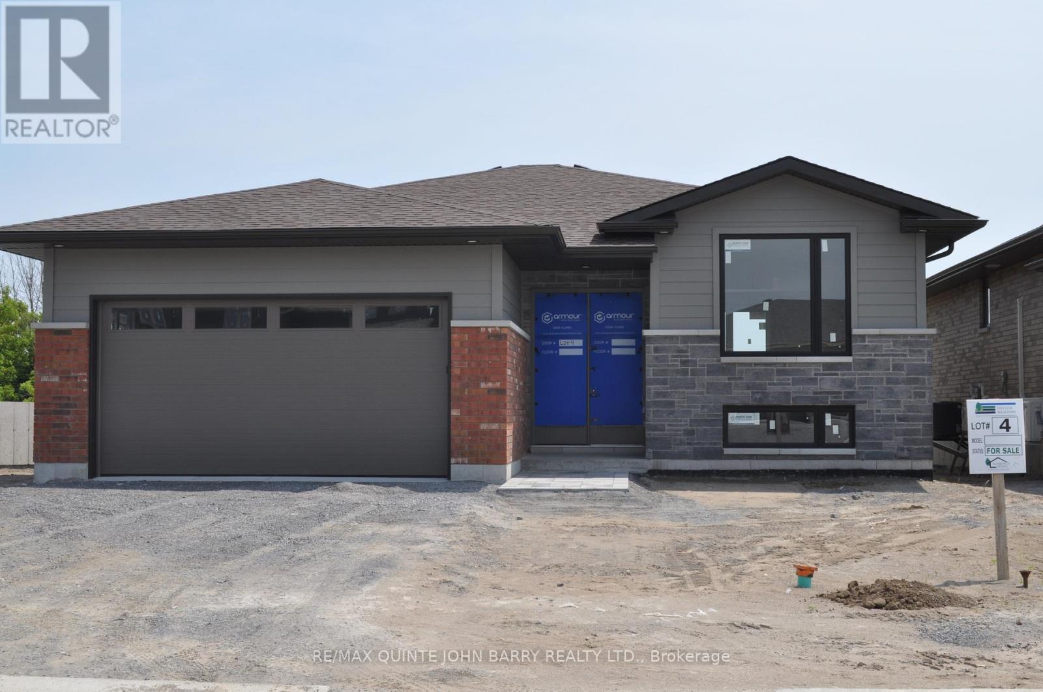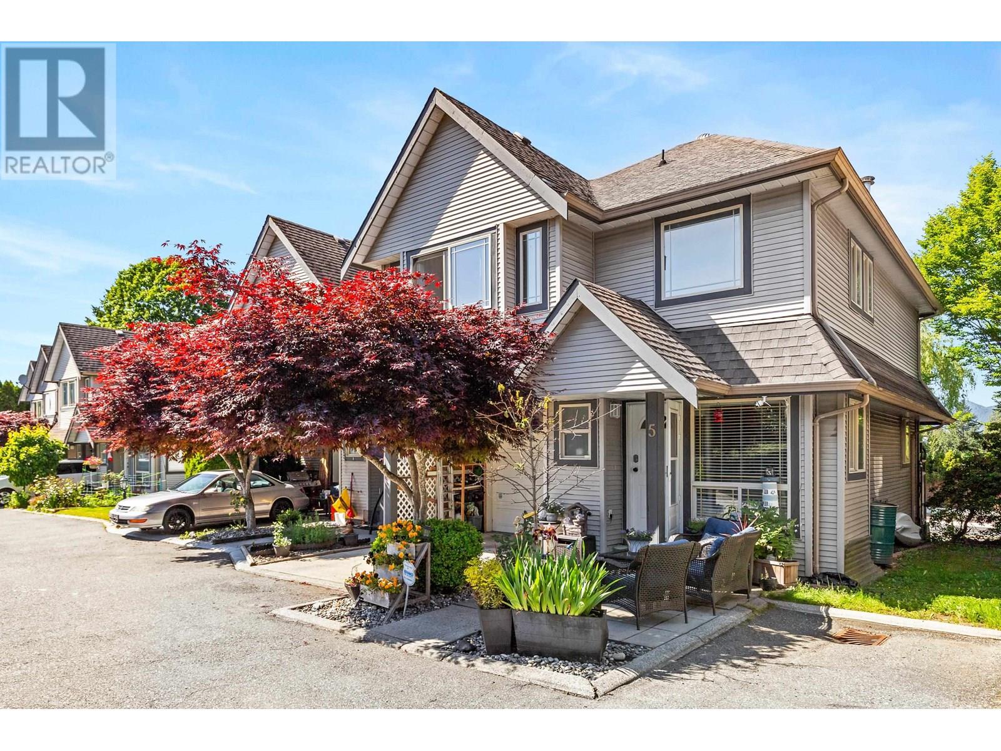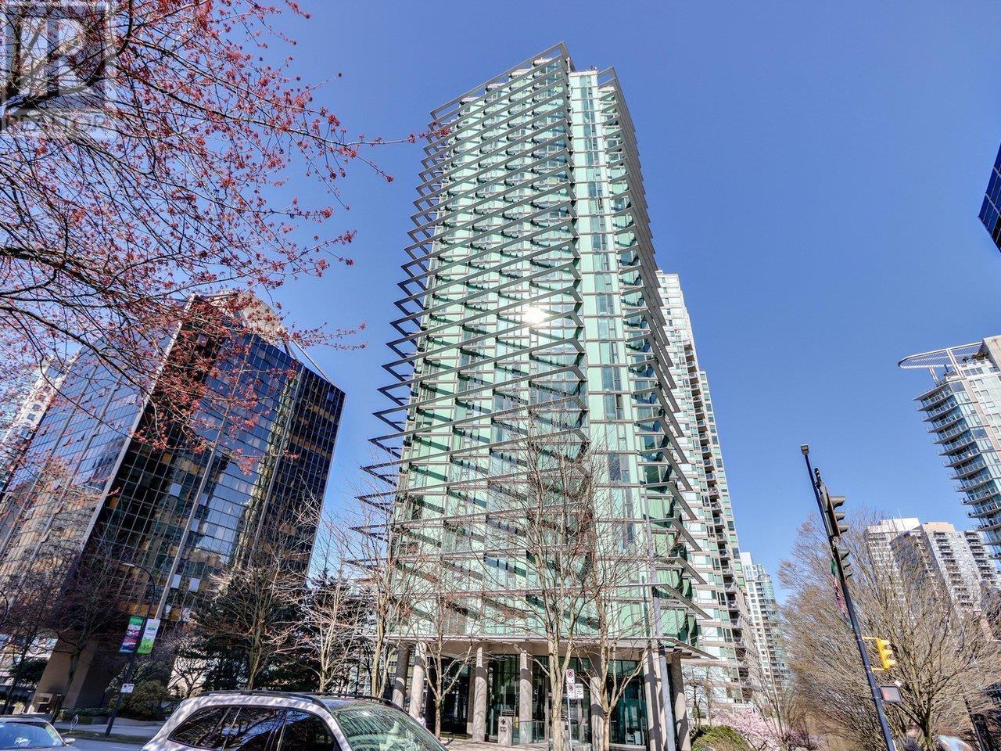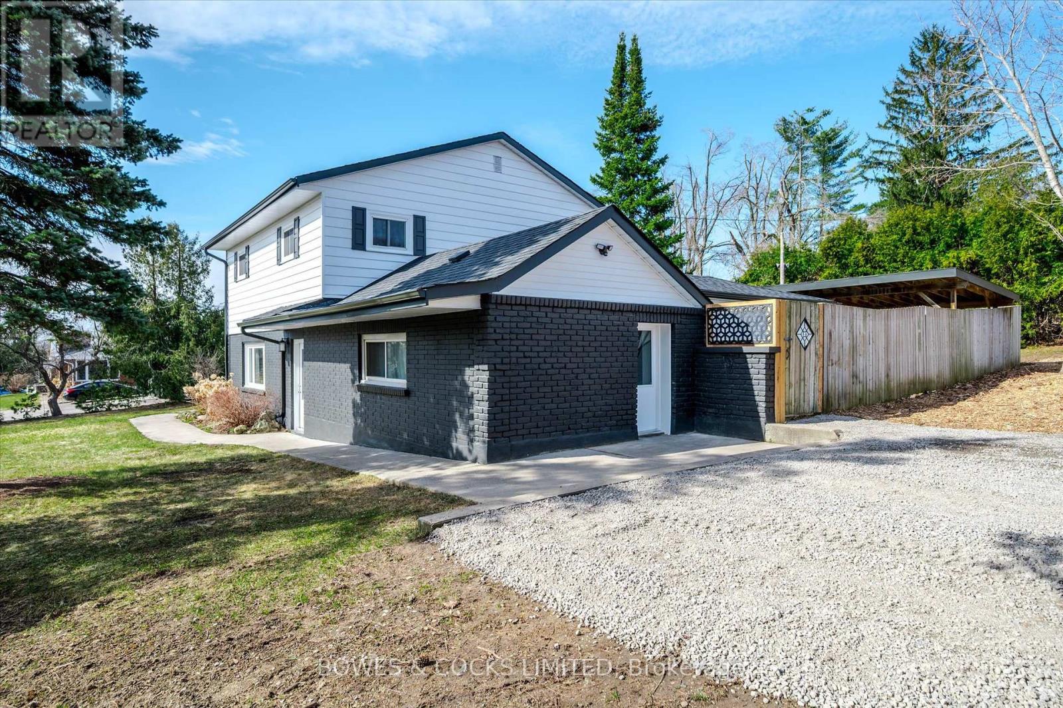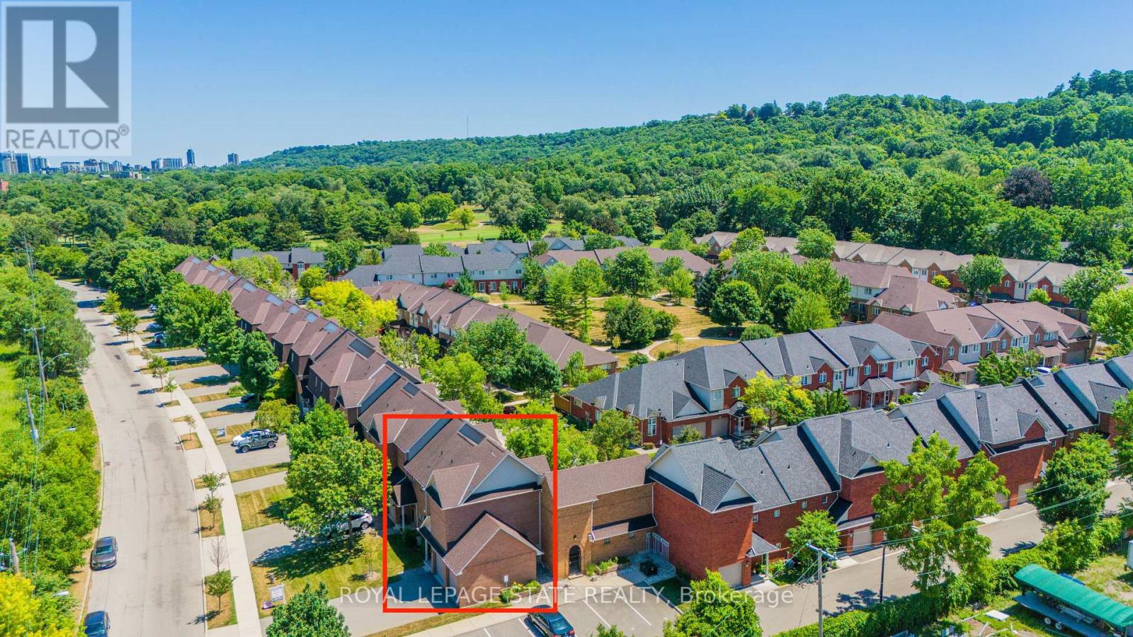73 Wolf Hollow Manor Se
Calgary, Alberta
***WELCOME HOME!*** Nestled on an Expansive PIE LOT Lot in the Highly Coveted & Scenic Community of Wolf Willow & JUST STEPS TO FISH CREEK PARK & THE BOW RIVER, this Exquisite Home is all about LOCATION, LOCATION, LOCATION! Boasting more than 2600ft over 3 Levels, this Beautiful 2 Storey Family Home has been Meticulously Maintained & showcases Rich Luxury Vinyl Plank, 9’ Ceilings & a Beautifully designed OPEN CONCEPT layout with an abundance of NATURAL Light streaming throughout the main level. This Elegant HOME is truly made for ENTERTAINING & Everyday Living, from the GOURMET CHEF'S KITCHEN featuring STONE Counters, Extended Height Cabinetry, UPGRADED Finishings, Walk-In PANTRY & Oversized CENTRAL ISLAND with Eat-Up Bar to the adjoining Dining Room & SPACIOUS Living Room with TV Feature Wall. Completing this level is a Powder Room & Large Mudroom with built-in features. Upstairs, your Expansive Private Master Retreat is the perfect spot to unwind at the end of the day, offering a Large WALK-IN Closet & Full ENSUITE with Custom WALK-IN Shower & Bench! Rounding off this level are 3 MORE generously sized BEDROOMS (4 Total + DEN/OFFICE), another FULL Bath & BONUS/FLEX Area! The Basement is roughed-in & offers plenty of room to create your own man (or woman) cave! Stay cool & comfortable on hot Summer days with the convenience of Central AIR CONDITIONING, or step outside into your EXPANSIVE Sun Drenched South West Facing Backyard where you can sit back, relax & enjoy the sunshine on the Large Deck, BBQ & entertain or create the garden of your dreams! Your Nicely Landscaped & Fully FENCED Private Backyard also includes a Shed & direct alley access. Nestled along the banks of the Bow River Pathway System & Surrounded by Tranquil Outdoor Spaces, Fish Creek Park, Blue Devil Golf Club, Dog Park, Sport Courts, endless Recreational Opportunities & MORE! Wolf Willow is loved for its Strong sense of Community, natural BEAUTY & Urban Amenities! Simply MOVE IN & start m aking new memories with your Family in this wonderful TURN-KEY Home! (id:60626)
Cir Realty
Lot 4 - 8 Parkland Circle
Quinte West, Ontario
NEW HOME UNDER CONSTRUCTION - The Linden Model in Phase 3 of Hillside Meadows offers the perfect blend of space and functionality. The 1,477 sq ft open concept floor plan is ideal for those who love a spacious and flowing layout, especially with the kitchen, dining area, and family room all seamlessly connected and offering access to the deck. The two spacious bedrooms, including the primary with a walk-in closet and 3 pc ensuite bath. The second bedroom and full 4 pc bath ensure that there is plenty of room for guests or family. Laundry is on the main level for added convenience. For those who need more space, the option to finish the lower level is a bonus, providing a rec room, 2 additional bedrooms, and an office/den space, along with another full bath. Overall, this home has the balance of comfort and practicality, whether you are looking to relax or need extra room for family or work. MODEL HOME AVAILABLE TO VIEW. (id:60626)
RE/MAX Quinte John Barry Realty Ltd.
5 22980 Abernethy Lane
Maple Ridge, British Columbia
WELCOME TO ABERNETHY LANE! This BRIGHT and WELL-MAINTAINED 2-LEVEL END UNIT townhome features 3 LARGE BEDROOMS plus a FLEX/DEN area and 2.5 BATHROOMS. Enjoy a SPACIOUS layout with an UPDATED KITCHEN, OPEN-CONCEPT LIVING & DINING areas, and a COZY GAS FIREPLACE. Upgrades include a NEWER WASHER & DRYER, FRIDGE, and DISHWASHER (2021). The PRIMARY BEDROOM offers VAULTED CEILINGS and ample closet space. Includes 2 PARKING SPACES, one in the SINGLE-CAR GARAGE. Located in a FAMILY-FRIENDLY complex near SHOPPING, SCHOOLS, TRANSIT, AMENITIES, and the ABERNETHY CONNECTOR. A FANTASTIC HOME in a GREAT LOCATION! OPEN HOUSE SATURDAY 11:30AM-1:30PM (id:60626)
Stonehaus Realty Corp.
909 1331 W Georgia Street
Vancouver, British Columbia
The Pointe by Concord Pacific in Coal Harbour designed by renowned architect Bing Thom. Bright and spacious one bedroom with laminate floors, and fantastic floor to ceiling windows with views to Burrard Inlet and the North Shore mountains. Large in-suite storage. Building amenities include exercise facilities, 24 hour concierge and business center. Steps to Robson St, Stanley Park, Seawall, Coal Harbour and the heart of the financial district. Well-managed and well-maintained building. Great for living or investment. Open house: 2-4pm Sat July 26th. (id:60626)
Royal Pacific Realty (Kingsway) Ltd.
1220 Tara Road
Selwyn, Ontario
This beautifully maintained raised bungalow features 3+1 spacious bedrooms and 2 three-piece bathrooms, including a convenient bathroom located downstairs. Offering ample room for family living or hosting guests, the layout is both functional and comfortable. Situated on a peaceful country lot, the property is surrounded by lush gardens and includes a large deck, perfect for outdoor enjoyment. A double car garage and plenty of parking space ensure convenience, while the expansive rec-room with a cozy gas fireplace provides a great space for relaxation or entertaining. With a well-kept interior and exterior, this home combines comfort and tranquility, all while being close to essential amenities. Its a perfect retreat for those seeking both country charm and modern living. (id:60626)
Exit Realty Liftlock
160 Scott Court
East Zorra-Tavistock, Ontario
Picture Yourself in Tavistock! This delightful, meticulously maintained brick bungalow offers easy living on a desirable corner lot. Imagine pulling into your double concrete driveway and enjoying the convenience of a 1.5 car garage. Relax on the composite deck or entertain on the pavestone patio. Inside, a welcoming foyer leads to a bright, open living and dining space. The efficient galley kitchen boasts a dinette with access to the back yard, enjoy the convenience of the main floor laundry room. Two large main floor bedrooms with spacious closet space and an updated 4-pc bath await. The partially finished basement provides a spacious rec room with a cozy gas fireplace, plus a versatile extra room and 3-pc bath. Peace of mind comes with significant updates since 2006, including windows, doors, furnace, A/C, water softener, hot water heater, roof, and even a generator! The extra long driveway also adds for lots of parking for family or friends. Ideal for those seeking a comfortable and carefree lifestyle in a sought-after Tavistock location. (id:60626)
Peak Realty Ltd.
302 - 12 Beckwith Lane
Blue Mountains, Ontario
Welcome to Mountain House; this fully furnished with high-end decor is less than 5 minutes from the core of Blue Mountain Village.This bright, spacious, and beautifully updated top floor, corner unit condo offers guests exclusive amenities to enjoy after a day exploring everything Blue Mountain provides. Only a short distance to trails, slopes, impressive views of Georgian Bay and the magnificent mountain landscape. Take advantage of the year-round heated outdoor pool, sauna, exercise room and Apres Lodge with outdoor fireplace and gathering room. This turn-key condo boasts a true all-inclusive resort with in-suite conveniences and is only steps away from its own walking trails and spa-like amenities. Minutes from both private and public ski clubs, golfing, Scandinave Spa, beach access and downtown Collingwood, you're immersed in a community central to all the area has to offer. Meticulously maintained and tasteful interiors are paired with home conveniences such as unlimited high-speed Wi-Fi, cable TV, washer, dryer, and more! High ceilings in the main space with oversized windows allow natural lighting to enhance the kitchen, living and dining room. Everything is included - unpack your bags and enjoy. (id:60626)
Bosley Real Estate Ltd.
1695 Killoran Road
Selwyn, Ontario
Your dream of country living without sacrificing convenience starts here! This beautifully updated 4-bedroom, 2-bath home is situated on a huge lot and offers the perfect blend of rural charm and modern comfort, just minutes from both Peterborough and Lakefield near Trent University. Step inside to discover a bright, open-concept main floor with large windows that flood the space with natural light. Enjoy cooking in the large kitchen with new cabinetry and countertops and relax in style around the cozy gas fireplace in the living room. The main floor features luxury vinyl plank flooring and is complemented by new carpet upstairs and fresh paint throughout. The spacious bonus room on the main floor features a striking vaulted shiplap ceiling and a separate entrance ideal for a home office, gym, business space, games room or family hangout. Upstairs, you will find four generously sized bedrooms, each with ample closet space. This is a rare opportunity to own a move-in-ready home with room to grow in a prime location. This is a pre-inspected home. Updates include: Furnace (2024), Gas Fireplace (2024), HWT/UV Light(2024), Kitchen (2024), Flooring (2024), Well Pump (2025), Upgraded Well (2025) (id:60626)
Bowes & Cocks Limited
2603 63 Street
Camrose, Alberta
Welcome to this exceptional and meticulously cared-for two-storey home, perfectly positioned on a desirable corner lot in the prestigious community of Valleyview West. From the moment you step inside, the attention to detail and pride of ownership is undeniable, this is truly one of the cleanest homes on the market.Designed with both elegance and functionality in mind, the bright and spacious main floor features a bright entrance with exposed staircase, flowing into an open-concept living, dining, and kitchen area. High-end vinyl plank flooring and a stunning stone-faced fireplace create a warm and inviting atmosphere ideal for family gatherings or entertaining guests. Every view towards the east draws your eye to walls of big bright windows showcasing the perfect backyard, covered deck & lawn as-if it was art. The kitchen boasts white cabinetry, gleaming quartz countertops, upgraded stainless steel appliances, and every mom's dream: a walk thru pantry to the garage which is so helpful after those big shopping trips! The spacious kitchen island is perfect for busy mornings or weekend baking with the kids. From the dining area, step out onto a covered deck overlooking the beautifully fenced, landscaped, low-maintenance backyard complete with a lower patio, shed, and room to run & play. Thoughtfully designed for modern family life, the main floor also includes a stylish 2-piece bathroom and a large laundry/mudroom with direct garage access.Upstairs, you'll find a cozy bonus room ideal for movie nights or bedtime stories, three bedrooms including a serene primary suite with walk-in closet and a spa-inspired ensuite.. An additional 4-piece bathroom serves the remaining bedrooms with ease.The fully finished basement offers even more living space with a comfortable family room with wet bar, guest bedroom, and full 3-piece bath, all finished to the same exceptional standard as the rest of the home.Some of the outstanding features include central air conditioning, O n-demand hot water, dricore subflooring in the basement, Main floor laundry, Professionally landscaped yard & a Covered deck and patio for year-round outdoor enjoymentLocated just steps from scenic valley views, parks, walking trails, and the new high school, this pristine home offers the perfect blend of executive style and family-friendly comfort. (id:60626)
Coldwell Banker Ontrack Realty
4915 48 Street Nw
Calgary, Alberta
PRICE DROP JULY 7! First time offered! Welcome to a well maintained bungalow with a large addition off the kitchen. Main floor has the traditional 3 bedrooms along with a 4 piece bathroom. A front living room looks out to the main street. Kitchen is larger with an eating area. Also a dining room steps from the kitchen. The large addition (~290 sq ft) was done in the mid 1980's and has high ceilings and a wood burning fireplace. Basement is large and is waiting an update by the next buyer. A 3 piece bathroom with a walk in shower. Furnace and water tank updated. Laundry is located in the basement. A large west facing backyard with a huge brick patio. An oversized double detached garage. RV parking pad next to the garage. Home is close proximity to all major schools in the area. Close to Marketmall and Shaganappi plaza. (id:60626)
RE/MAX Real Estate (Mountain View)
16 - 100 Beddoe Drive
Hamilton, Ontario
Welcome to #16-100 Beddoe Drive, a beautifully maintained executive townhome nestled in the highly sought-after Chedoke Park neighbourhood. With nearly 1,500 sq ft of finished living space, this 3-bedroom, 2.5-bath home offers the perfect blend of comfort, convenience, and lifestyle. The main floor features a bright, open-concept layout with updated flooring and a spacious living/dining area. The kitchen is functional and well-appointed, ideal for daily living and entertaining. Upstairs, you'll find three generously sized bedrooms, including a primary suite with ensuite privileges and ample closet space. A fully finished basement provides additional living spaceperfect for a home office, rec room, or guest suite. Enjoy the benefits of condo living with maintenance-free exterior upkeep, water, building insurance, and more included in the monthly fee. Attached Double garage with inside entry and private double-wide driveway. Located just steps to Chedoke Golf Course, McMaster University, trails, excellent schools, and easy access to Hwy 403 and public transit. Perfect for professionals, families, or downsizers seeking low-maintenance living without compromising space or location. (id:60626)
Royal LePage State Realty
2835 Canyon Crest Drive Unit# 17
West Kelowna, British Columbia
SHOWHOME OPEN SAT/SUN 12-3pm. LAKE VIEWS and Move-In Ready. This 3-storey townhome features approx 1608 sqft, 3-bedrooms, 3-bathrooms, yard/patio, double car tandem garage and **13,500 in UPGRADES NOW INCLUDED**. The main living floor features 9' ceilings, vinyl flooring, an open concept kitchen with pantry, premium quartz counters, slide-in gas stove, stainless steel fridge and dishwasher. All 3 bedrooms are located upstairs. Quality new construction with advanced noise canceling Logix ICF blocks built in the party walls for superior insulation, 1-2-5-10 year NEW HOME WARRANTY, and meets step 3 of BC's Energy Step Code. Quick 5-min drive to West Kelowna's shopping, restaurants, and services. Close to top rated schools. Walk to Shannon Lake and the golf course. Plus, plenty of trails nearby. Take advantage of BC's expanded property transer tax exemption (conditions apply) - an additional approx. $12,780 in savings. First time buyer? Brand new GST Rebate - an additional approx. $36,995 in savings. Listing photos of a similar home at Edge View. (id:60626)
RE/MAX Kelowna


