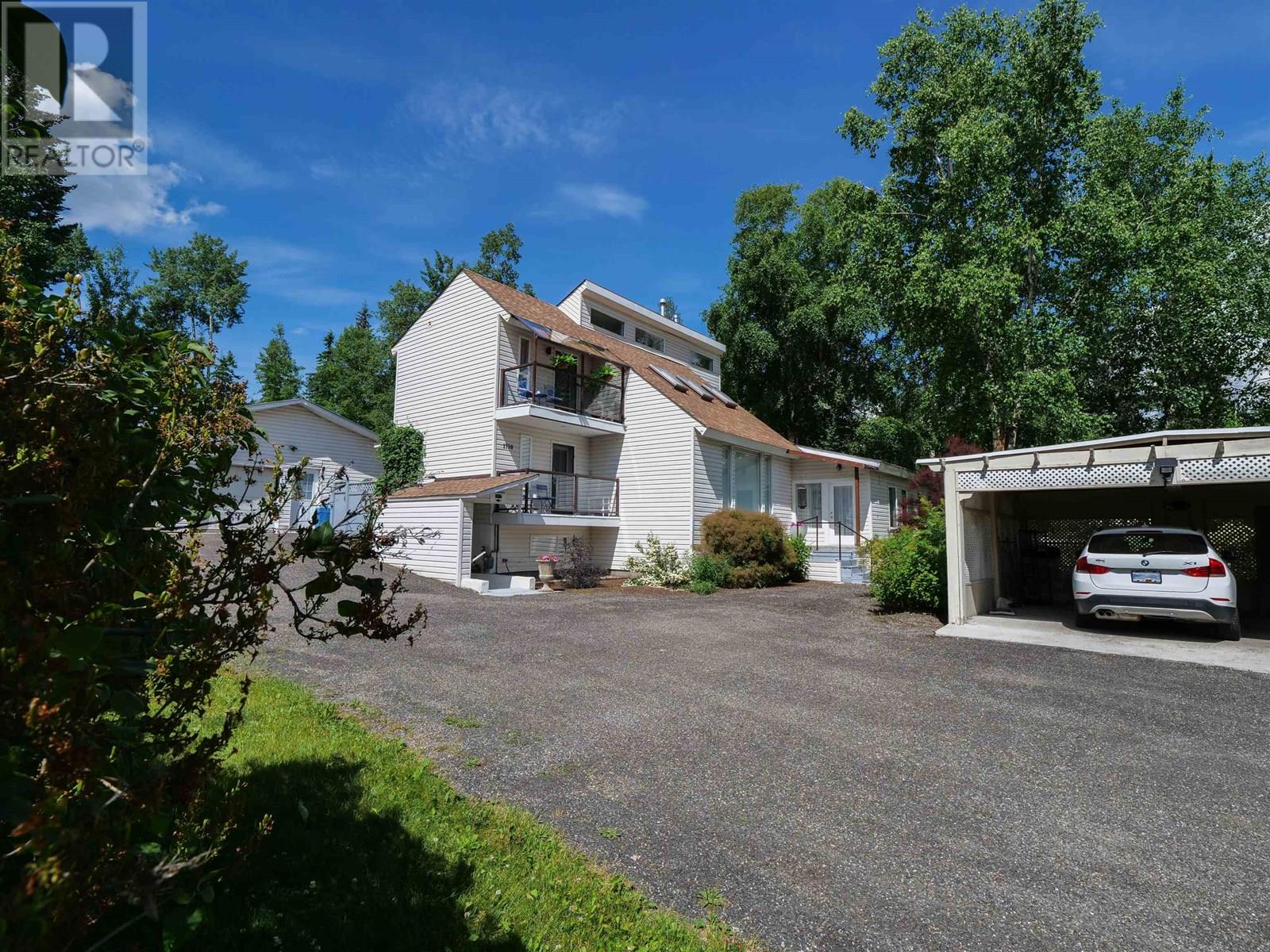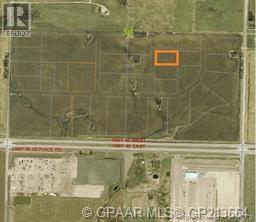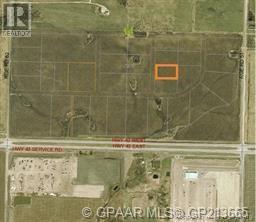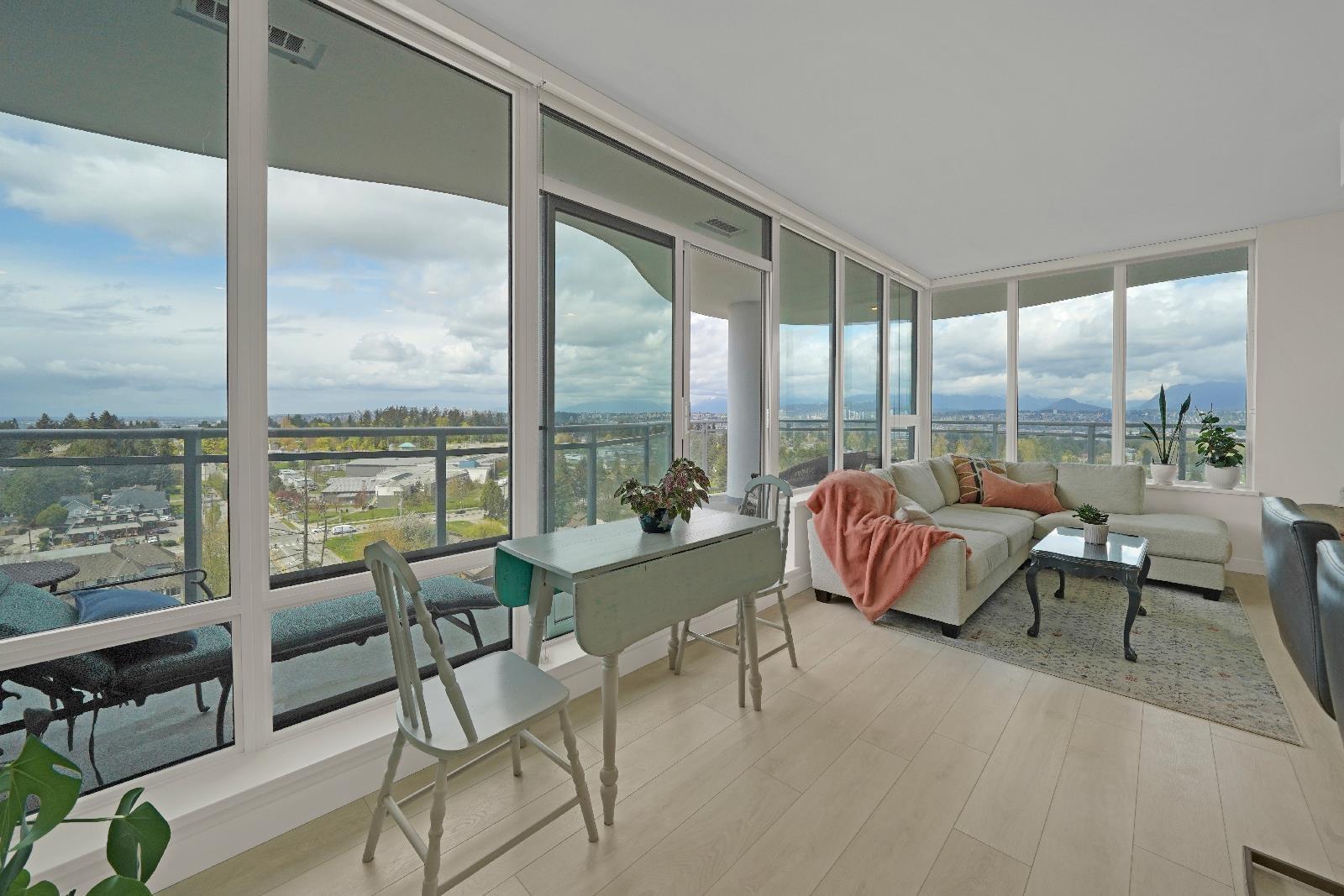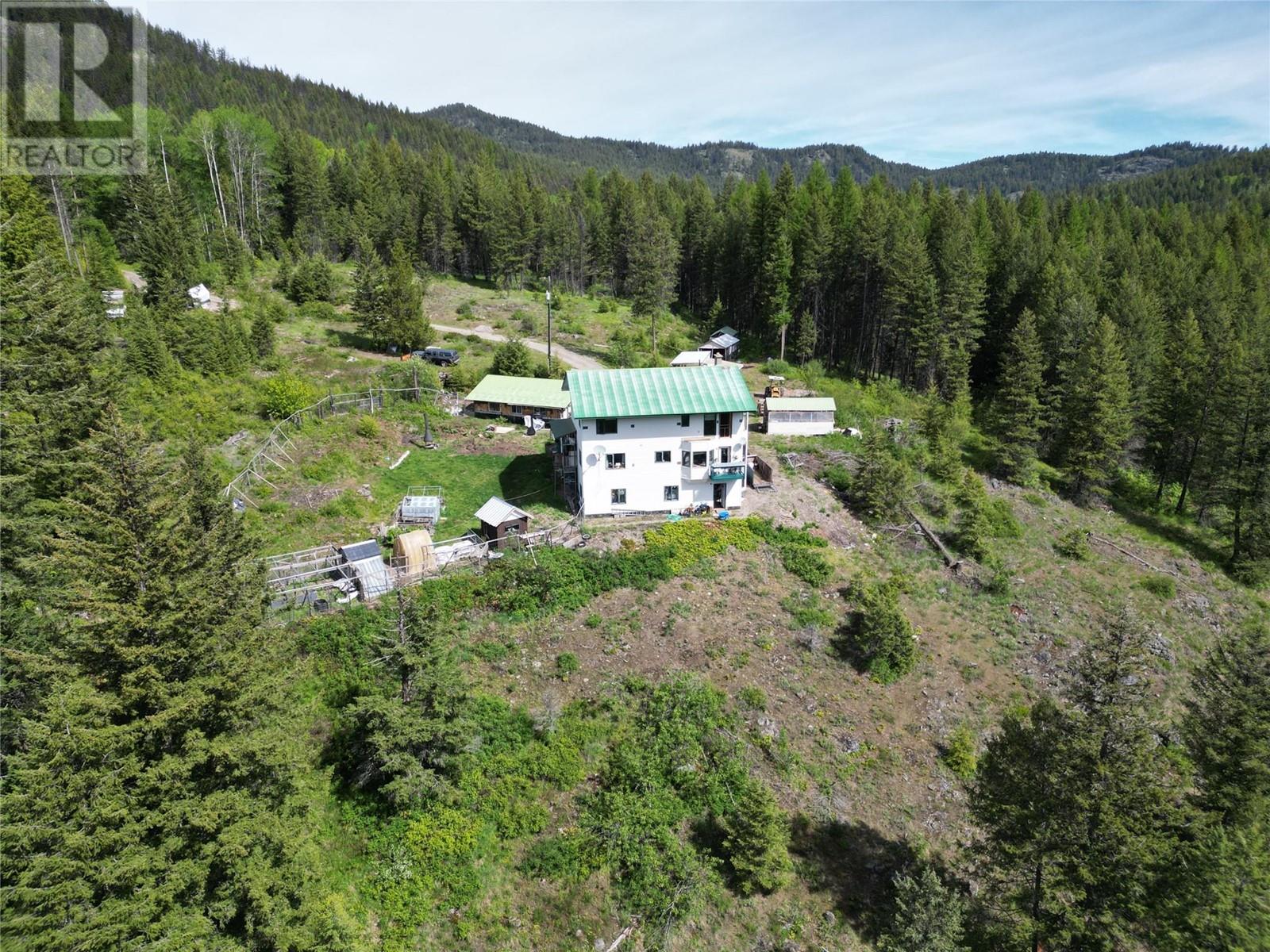906 888 Pacific Street
Vancouver, British Columbia
Discover this bright, beautiful 752 square ft NW corner home w/breathtaking panoramic English Bay & City views! Recent comprehensive bldg updates incl. NEW rainscreening, roof & windows -complete peace of mind! This spacious home has a fully reno'd, expanded kitchen with new counters & SS appls & cabinets. Also feat new flooring & spacious BR easily fitting a king bed. Live the ultimate Vanc lifestyle! Morning walks along the Seawall, the beach & evenings exploring Yaletown's vibrant dining. Convenience at your doorstep with London Drugs, Fresh St Mkt & great restaurants nearby! Enjoy amazing amenities: indoor pool, hot tub, sauna, steam room, gym & squash/basketball court. Pet-friendly with 2 side-by-side pkg & storage. Your perfect worry-free urban retreat awaits. Open House Sun June 29, 2-4pm (id:60626)
One Percent Realty Ltd.
602 646 Michigan St
Victoria, British Columbia
Welcome to this beautifully appointed 2-bedroom, 2-bathroom corner suite in The Duet—a modern, steel-and-concrete building in the heart of vibrant James Bay. Thoughtfully designed with a bright, open-concept layout, this home features expansive windows, refined finishes, and seamless indoor-outdoor living. The kitchen is outfitted with quartz countertops, stainless steel appliances, and generous cabinetry, opening into your living and dining area. The primary suite is a private retreat, complete with heated tile floors, a walk-in shower, and a separate deep soaker tub. Step outside to your 140 sq/ft west-facing balcony and take in spectacular sunsets over the Inner Harbour, Parliament Buildings, and downtown skyline. Enjoy life just moments from Dallas Road’s waterfront, Beacon Hill Park, and the character-filled shops and cafés of James Bay Village. Building amenities include a rooftop terrace with panoramic views and BBQs, a main-floor boardroom ideal for remote work, secure underground parking, a storage locker, bike room, and a convenient dog wash station. (id:60626)
Exp Realty
27 - 121 Falconer Drive
Mississauga, Ontario
Beautiful 3 Bed, 2.5-Bath End Unit Townhome! Welcome to this bright and spacious 3-bedroom, 2.5-bath end unit condo townhouse featuring a single-car garage. Enjoy cooking in the modern kitchen with stylish finishes, relax in the renovated bathrooms, and spread out in the fully finished basement perfect for a home office, gym, or extra living space. Step outside to your peaceful, fenced yard a private oasis ideal for morning coffee or evening unwinding. With the bonus of only one shared wall, this end unit offers extra windows, natural light, and added privacy. A true turnkey home that combines comfort, style, and convenience! (id:60626)
Century 21 Miller Real Estate Ltd.
121 Falconer Drive Unit# 27
Mississauga, Ontario
Beautiful 3 Bed, 2.5-Bath End Unit Townhome! Welcome to this bright and spacious 3-bedroom, 2.5-bath end unit condo townhouse featuring a single-car garage. Enjoy cooking in the modern kitchen with stylish finishes, relax in the renovated bathrooms, and spread out in the fully finished basement — perfect for a home office, gym, or extra living space. Step outside to your peaceful, fenced yard — a private oasis ideal for morning coffee or evening unwinding. With the bonus of only one shared wall, this end unit offers extra windows, natural light, and added privacy. A true turnkey home that combines comfort, style, and convenience! (id:60626)
Century 21 Miller Real Estate Ltd.
139 Stratton Crescent Sw
Calgary, Alberta
** NEW PRICE ** Location, location, nestled on a quiet crescent walking distance to both schools and steps to the treed ravine pathway. Great curb appeal. Brand new MicroPro sienna warm brown pressure treated deck boards just installed on the front steps. Sunny southwest facing park like backyard is fenced and private. New treated wood stepped style fence on the westside accommodates the terraced yard nicely. Very nice concrete patio, planter, pergola with vines and gas line for BBQ. Kitchen has raised panel oak kitchen cabinets, updated appliance, pantry and bay window overlooking your huge backyard oasis perfect for summer barbeques and nights under the stars. Convenient main floor laundry with newer washer and dryer. Free standing wood burning stove (cleaned one year ago) with brick surround in the family room. Total of 4 bedroom. Primary bedroom with 3 piece ensuite with upgraded shower enclosure and toilet. Main 4 piece bathroom has upgraded tile, toilet and brand new exhaust fan. Updated with beautiful neutral 18"X18" ceramic tile flooring throughout the kitchen, nook, front and back entry and all three bathrooms. Double front attached garage insulated and heated. Copper water pipes not poly-b. Upgraded BP Everest 40 roof shingles in 2008. Upgraded attic insulation to lower energy bills and improve home comfort. Eavestrough approximately 5 years old. Located within walking distance to Olympic Heights Elementary and John Costello School. Don’t miss out call your favourite realtor and book your private tour of this well maintained Strathcona Park home! (id:60626)
Cir Realty
370 Stonehenge Drive Drive Unit# 22
Hamilton, Ontario
Welcome to 370 Stonehenge Drive Unit 22 — a stylish, sun-filled end unit tucked away in a quiet, private court in the heart of the Meadowlands. This beautifully maintained 3-bedroom, 3-bathroom two-storey home offers approximately 1,500 sqft of comfortable living space, featuring hardwood floors, granite countertops, pot lights, and a striking dark oak staircase. The spacious primary bedroom includes two closets and a 4-piece ensuite, plus convenient second-floor laundry and bright, well-sized bedrooms. The fully finished basement, accessed from inside the home, includes two bedrooms, a bathroom, kitchen, and laundry—ideal for in-laws or potential rental income of up to $2,000/month. With low condo fees and a premium location near shopping, schools, and highway access, this home offers comfort, convenience, and modern elegance all in one. (id:60626)
Right At Home Realty
1750 Beach Crescent
Quesnel, British Columbia
Custom-Built Beauty Near Dragon Lake Welcome to this stunning 6-bedroom, 3.5-bath home, proudly offered by its original owner. Thoughtfully designed and meticulously maintained, it offers the perfect blend of comfort, space, and style in a sought-after location near beautiful Dragon Lake. Step inside to find a beautifully updated kitchen and main bathroom. The spacious primary suite is a true retreat with vaulted ceilings, skylights, a private balcony, and a luxurious ensuite featuring a jacuzzi tub. The fully finished basement with separate entry is ideal for guests or extended family. Outside, enjoy lush gardens, a charming gazebo, and a 24' x 32' heated, wired, and insulated shop complete with a 2-piece bathroom. A rare and remarkable home that truly has it all! (id:60626)
Royal LePage Aspire Realty (Que)
30, 722040 Range Road 51
Rural Grande Prairie No. 1, Alberta
This 3.9 acre lot zoned RM2 includes, power pad mount, Atco gas, Aquatera water and Telus high-speed to the lot line. Hawker Industrial Park is located across Highway 43 from Ritchie Bros. and is a highly visible location. (id:60626)
RE/MAX Grande Prairie
26, 722040 Range Road 51
Rural Grande Prairie No. 1, Alberta
This 3.9 acre lot zoned RM2 includes, Atco power, gas, Aquatera water and Telus high-speed to the lot line. Hawker Industrial Park is located across Highway 43 from Ritchie Bros. and is a highly visible location. (id:60626)
RE/MAX Grande Prairie
1501 13318 104 Avenue
Surrey, British Columbia
3 BED, 2 FULL BATH luxury condo with incredible city and mountain views! Welcome to Linea by Rize -picture yourself relaxing at home and catching those stunning sunsets on the 366 sqft balcony. With 950 sqft of space, it's perfect for growing families or downsizers. The sleek kitchen features high-end Blomberg appliances, a Fulgor Milano oven, and a spacious island with seating, plus blackout window coverings for ultimate comfort. Enjoy amazing amenities like a 2-level gym, yoga room, and outdoor play area. Strata fee includes heat & hot water. Pets and rentals are welcome! This home comes with 2 parking stalls + Storage locker. Just 5 mins to Skytrain, 10 mins to SFU - live the dream! (id:60626)
Sutton Group-Alliance R.e.s.
Stonehaus Realty Corp.
6050 Athelston-Hartford Road
Grand Forks, British Columbia
Experience ultimate privacy and breathtaking mountain views on this impressive 20-acre property featuring a spacious 4-bedroom, 3-bathroom home. Ideal for those seeking peace and space, the home is set well back from the road with very few neighbors nearby. A double garage workshop offers the perfect space for projects, hobbies, or secure parking, while multiple outdoor sheds provide additional storage. Whether you're looking for a quiet country lifestyle or a functional family home with room to grow, this property delivers comfort, seclusion, and versatility. (id:60626)
Royal LePage Little Oak Realty
173 Tusslewood Drive Nw
Calgary, Alberta
Welcome to 173 Tusslewood Dr, a meticulously maintained residence nestled in the highly sought-after community of Tuscany. This stunning home offers an exceptional blend of modern elegance and natural tranquillity, boasting an ideal location backing onto a serene green space with no neighbours behind. This means unparalleled privacy and stunning natural views right from your backyard! Step inside to discover high ceilings, elegant hardwood floors throughout, and expansive windows that flood the open-concept main floor with natural light. The functional layout seamlessly connects living spaces, creating an effortless flow for daily life and entertaining. The heart of the home is a gourmet kitchen featuring custom cabinetry, gleaming quartz countertops, a large centre island, and stainless steel appliances. A generous breakfast nook with massive windows overlooks the natural reserve, providing the perfect setting for morning coffee. A large walk-in pantry offers ample storage and convenience. The inviting living room is anchored by a sleek fireplace, creating a warm and welcoming ambience. Adjacent to the kitchen, an oversized deck offers an ideal space for outdoor entertaining or quiet relaxation while enjoying the tranquil green space. Upstairs, the thoughtfully designed layout includes three spacious bedrooms and a large bonus room, perfect for a media room, home office, or play area. The luxurious primary suite is a private retreat, complete with a spa-like ensuite featuring an oversized vanity, a deep soaker jacuzzi, a glass-enclosed shower, and an expansive walk-in closet. The developed basement adds even more versatile living space, ideal for a home gym, recreation area, or guest accommodations. Enjoy quick access to main transportation routes, including Stoney Trail and Crowchild Trail, ensuring an easy commute. The proximity to city transit, top-rated schools, shopping, parks, and bike paths further enhances the appeal. The Tuscany community centre offers a c lubhouse, party room, playgrounds, a large gym and tennis court, ensuring a vibrant lifestyle. This is more than just a house; it's a lifestyle. Experience the peace and serenity of backing onto a green space with no rear neighbours, while still enjoying all the amenities and conveniences of a thriving community. Don't miss the opportunity to make this exquisite property your own! (id:60626)
Grand Realty







