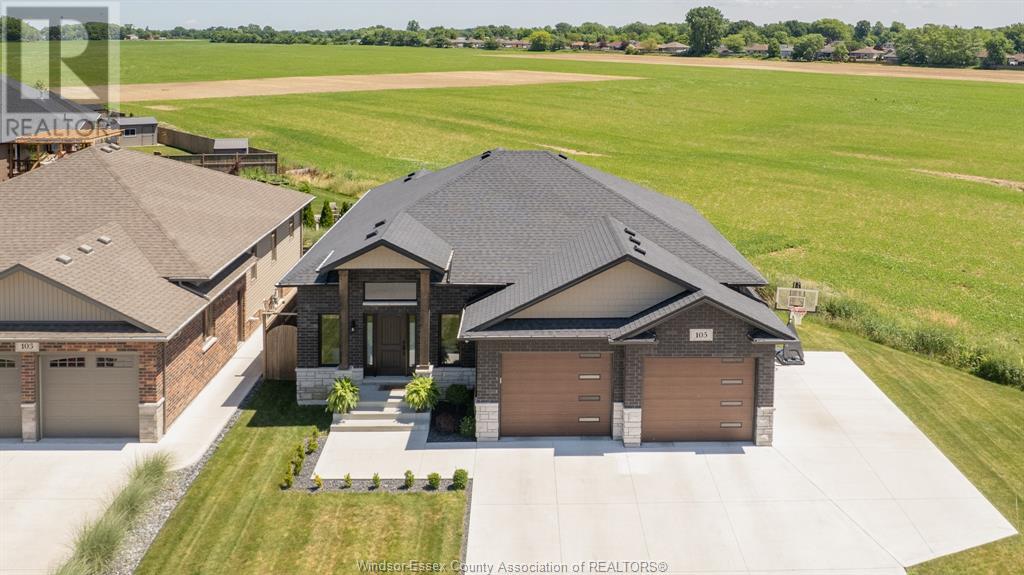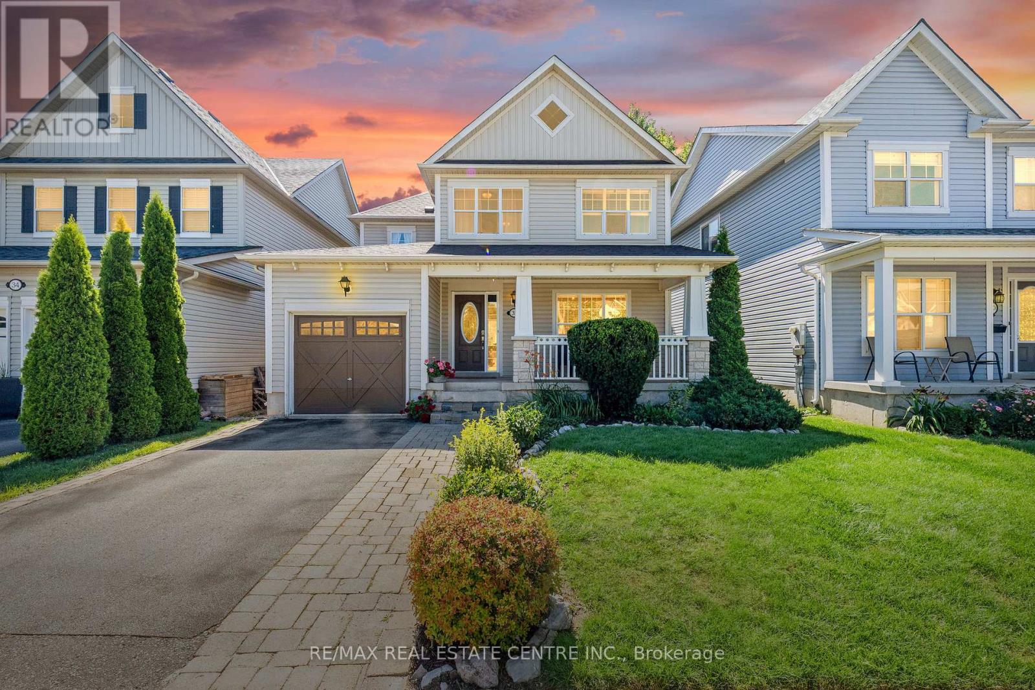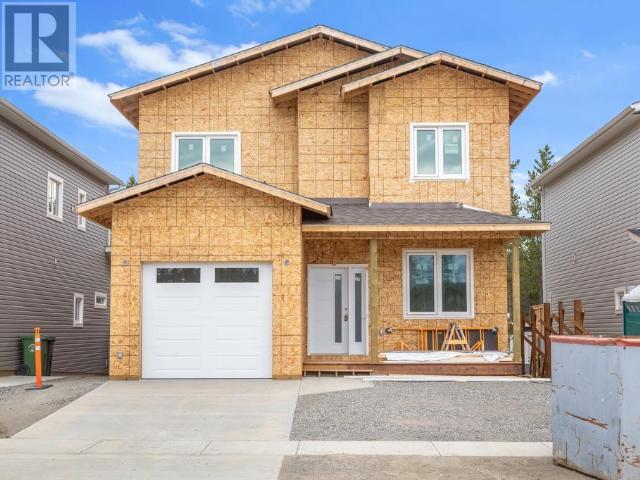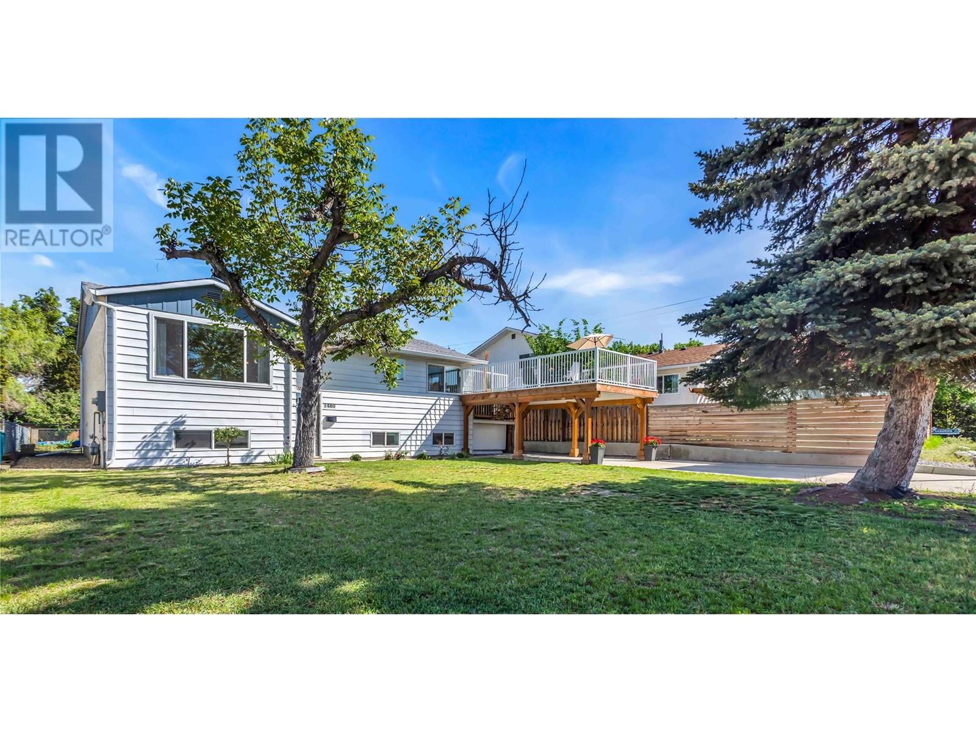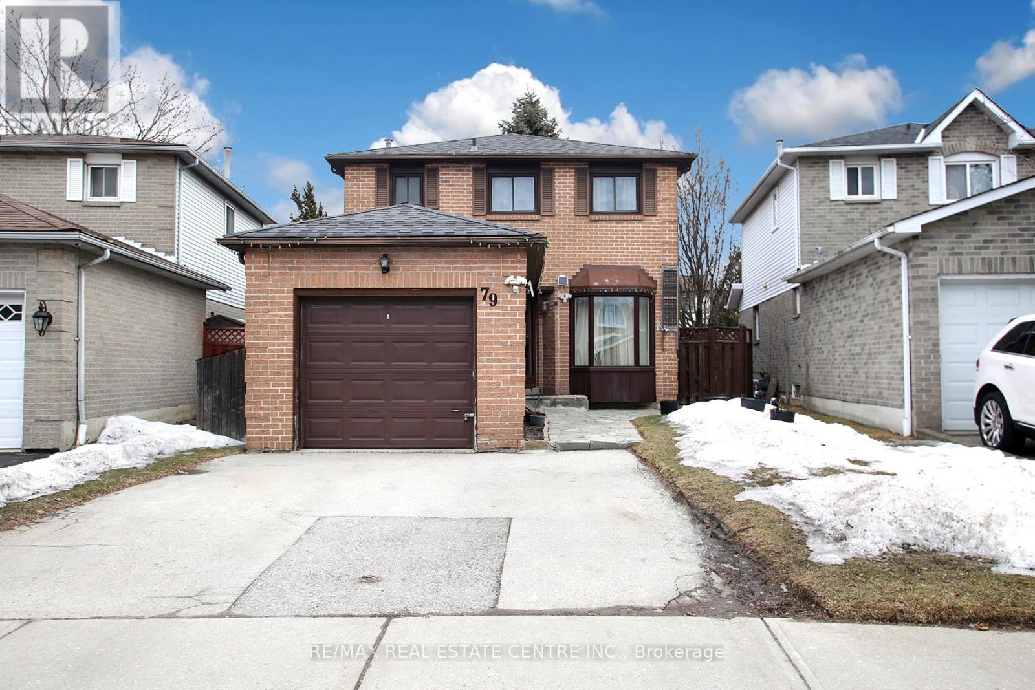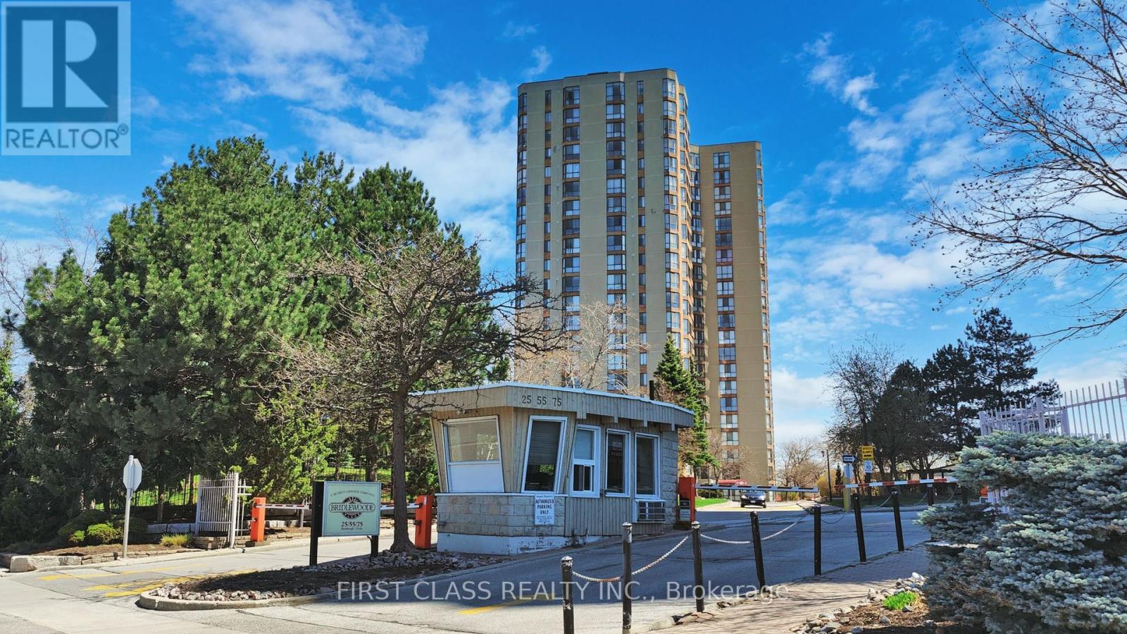90 David Street
Hagersville, Ontario
Step into luxury with this stunning open-concept home, built in 2021, where modern elegance meets everyday functionality. Enjoy the seamless flow of the main floor, featuring exquisite hardwood throughout much of the space, creating a warm and inviting atmosphere. The spacious kitchen is a chef’s delight, complete with a large island and breakfast bar, perfect for entertaining guests or enjoying a cozy meal with family. The eat-in kitchen allows for casual dining, while the patio doors allow access to an elevated deck, perfect for a BBQ or an outdoor meal. In addition, the main floor laundry adds a layer of convenience to your daily routine. Venture upstairs to find four generously sized carpeted bedrooms, each with its own ensuite access, providing privacy for everyone. A large den offers the ideal space for relaxation or work, complemented by abundant closet and storage space throughout. The huge unfinished walk-out basement presents an incredible opportunity to craft your dream space—whether it’s a media room, gym, or additional living area; the possibilities are endless! Situated near essential amenities, this remarkable home is just 30 minutes from Hamilton and Brantford and a mere 20 minutes to the picturesque Port Dover. Seize the chance to immerse yourself in a vibrant community while relishing the tranquility of rural living. Don’t let this opportunity pass you by, make this house your forever home today! (id:60626)
Keller Williams Complete Realty
2796 Golf Course Drive
Blind Bay, British Columbia
SPACIOUS PRIVATE LOT – This well-kept 5-bedroom, 3-bathroom rancher with a fully finished basement offers plenty of space for the whole family. The open-concept main floor connects the kitchen, dining, and living areas, making it great for everyday living and entertaining. Features include vaulted ceiling, two gas rock fireplaces, and a covered deck perfect for relaxing in any season. The primary bedroom has a walk-in closet and full ensuite, while two additional bedrooms on the main level and more downstairs provide lots of options for guests, family, or a home office. The fully fenced yard is beautifully landscaped with mature greenery, garden space, and a handy man-cave for hobbies or extra storage. Pride of ownership is evident throughout. Located just minutes from Shuswap Lake Golf Course, pickleball courts, and the beach, this home is ideal for those who love the outdoors. A great opportunity to enjoy space, comfort, and a fantastic lifestyle in a sought-after area. (id:60626)
RE/MAX Shuswap Realty
136 Carringvue Place Nw
Calgary, Alberta
Step into this exceptional TRUMAN former showhome in Carrington, one of Northwest Calgary’s most sought-after communities. This home showcases the builder’s signature quality and attention to detail, offering refined craftsmanship, premium upgrades, and modern elegance throughout. This 3-bedroom, open-concept home is thoughtfully designed to blend comfort with sophistication. At the heart of the main floor is a stunning chef’s kitchen, featuring full-height cabinetry, soft-close doors and drawers, quartz countertops, a premium appliance package, and a walk in pantry with built-in shelving. The kitchen flows into a breathtaking great room, highlighted by soaring two-story ceilings and a striking electric fireplace with a sleek tile surround—ideal for both relaxing evenings and vibrant gatherings. With 9’ ceilings, luxury vinyl plank flooring, a versatile den, a stylish 2-piece powder room, and thoughtfully designed living spaces, the main floor is as practical as it is beautiful. Upstairs, the elegant primary retreat offers a tray ceiling, a spa-inspired 5-piece ensuite, and a spacious walk-in closet. A central bonus room, two additional bedrooms, a modern 4-piece bathroom, and a convenient upper-level laundry area complete the second floor. The unfinished basement comes with a separate side entrance, offering the potential to create a legal suite, home gym, or media space tailored to your needs. Distinctive Feature: As a former showhome, this property is packed with premium upgrades, including professionally installed Gemstone Lights—a permanent, customizable exterior lighting system that enhances curb appeal and adds year-round functionality for holidays, special occasions, or everyday ambiance. Don’t miss your chance to own a showpiece of modern design and innovation in one of Calgary’s premier neighbourhoods. (id:60626)
RE/MAX First
6816 N 97 Highway
Fort St. John, British Columbia
* PREC - Personal Real Estate Corporation. Excellent highway frontage sets the stage for this versatile 3-acre property—ideal for a home-based business or contractor setup. The 2,380 sq ft home was extensively rebuilt in 2007, including a new concrete foundation, 2x6 exterior walls, roof, windows, kitchen, bathrooms, plumbing, and electrical—offering the peace of mind of a modern home with classic charm. It features 3 bedrooms, 2 baths, hardy plank siding, and a spacious wrap-around deck. The fenced and gravelled yard includes a 40x60 shop with two 14’ overhead doors, a 1-pc bathroom, office, and mezzanine. Zoned A2 for added flexibility and future potential. (id:60626)
Century 21 Energy Realty
105 Conservation Boulevard
Kingsville, Ontario
Very impressive & stunning bungalow/ranch home with over 3000 sq feet (apprx) of fully finished space, built in 2020 by the current owner. Offering 3 main floor bedrooms & 2 lower level bedrooms, (one currently being used as a workout room). This incredible home has all the upgrades you would expect, with lots of exterior privacy too! Beautifully tiled & hardwood floors (carpet only on stairs), a large kitchen island with quartz counters, & brass pot filler over the stove. All tastefully done. The Primary bedroom offers an en-suite bath with dbl sinks, walk-in closet (with lock for possessions if needed). Laundry room is on the main floor, as well as another full 4 pc bath. A covered back porch with electrical completed for a hot tub - a serene setting to enjoy your morning coffee right off the kitchen patio doors. Lower level extends the living space including a breakfast bar area, rec room, the additional two bedrooms, & a 3rd full bath; perfect for out-of-town guests & extended family. There’s also an oversized heated garage, and very generous concrete parking pad for 5+ cars, as well as a sprinkler system and 2 hose bibs. The ring camera and security system stays and can be connected to your own network. Not to be missed is the great location across from Kingsville Golf & CC, nearby walking trails, and a children’s playground as well as a doggy park! This home is definitely on your list of must sees! (id:60626)
Royal LePage Binder Real Estate
32 Tanners Drive
Halton Hills, Ontario
Step into this charming 3 bedroom family home that combines modern elegance with cozy comfort in an exceptional location close to parks, shopping, schools and the recreation centre/arena. Perfectly designed for both families and first-time buyers, this stunning home is a true gem that you won't want to miss! The spacious main floor boasts a large separate livingroom, complete with rich hardwood floors overlooking the covered front porch. As you meander down the hall, outfitted with upgraded floor tiles, you are greeted with an open concept spacious family room flowing seamlessly to showcase a large kitchen with pennisula and breakfast bar that's sure to be the heart of your home. With newer appliances and a built-in microwave rangehood combo, this kitchen is not just functional, but a feast for the eyes! Venture upstairs to discover a versatile loft space that can adapt to your lifestyle! Ideally situated in the upper hallway, this area could be utilized as a library, home office or perfect homework station. This level includes a large primary bedroom with 4 piece ensuite, walk in closet & secondary closet, 2 additional bedroom and, a stylish 4-piece bathroom. Picture yourself cuddling up by the familyroom electric fireplace on a chilly evening, creating memories with loved ones in your beautifully designed living space. The designer decor throughout the home adds a touch of rich warmth, making every corner Instagram-worthy! Dont forget about the fully fenced property including mature landscaping and rear yard patio. Plus a single car garage perfect for keeping your vehicle safe and sound! Whether you're downsizing or just starting out, this 3 bedroom family home offers the perfect blend of style, comfort, and versatility. (id:60626)
RE/MAX Real Estate Centre Inc.
161 Rampart Avenue
Whitehorse, Yukon
Welcome to your brand new home backing onto a peaceful greenbelt! This stunning 4-bedroom, 3-bathroom layout spans over 2,300 sq ft and features a bright open-concept main floor with a stylish kitchen, quartz-style counters, and spacious living/dining areas. Upstairs, unwind in the luxurious master suite with a spa-like ensuite, separate soaker tub, walk-in shower, and double vanity. You'll also find three additional bedrooms, a laundry room with storage, and a cozy loft. With a private backyard, quality finishings throughout, and a functional layout, this home is nearly ready to move in! (id:60626)
Yukon's Real Estate Advisers
1587 Boar's Nest Road
Powell River, British Columbia
BEAUTIFUL CUSTOM HOME WITH OCEAN VIEW set on a quiet, private 0.62 acre parcel in Lund. This 2 bedroom, 2 bath home features gorgeous woodwork inside and out, complementing the forested surroundings and stunning natural rock below. The main floor has an open layout with access to a wrap-around deck for easy entertaining. There's a bedroom and 3pc bath, cosy woodstove and a family room. The kitchen has beautiful cabinetry and an eating bar, with adjacent dining area that opens to the deck. Upstairs is the spacious main bedroom with vaulted ceilings, large ocean-facing windows, 4pc ensuite bath and laundry. A separate utility & storage room is on the back deck, there's covered RV / boat parking and a woodshed. Easy-care landscaping leaves you plenty of time for exploring the outdoors in this lovely location. You're just minutes from Lund Harbour with quick access to amazing boating adventures in Desolation Sound and beyond. Make your appointment to view today! (id:60626)
Royal LePage Powell River
1480 Denver Road
Kelowna, British Columbia
This is an incredible opportunity! 5 Bedroom and 2 1/2-bath with IN-LAW Suite! This home is on a generous MF1, 0.17-acre lot in a quiet, centrally located neighbourhood! Close to everything! This property is a short walk to the Landmark District, shopping, restaurants & schools and a quick bike ride to the lake, downtown, KGH or Orchard Park. A blend of comfortable family living and exciting FUTURE USE potential. The main floor offers 2 bedrooms and 1 full bath, while the basement has 2 more bedrooms (One with 1/2bath) The In-Law basement suite with its own PRIVATE ENTRANCE provides an additional BR and full bath - perfect for extended family, guests, or rental income. The updated kitchen features a NEW Stainless Steel appliance pkg & newer cabinets. While the home maintains its original charm, it has been thoroughly updated with NEW interior, professional painting (May), HWT (Feb.) Gas furnace/AC pkg (April) AND Elec./Lighting updates. An abundance of parking is available with an extended carport w/huge view deck. Beyond its immediate appeal as a fantastic family home, this property presents an exceptional opportunity for future development. Zoned MF1, the flat, generous lot could accommodate multiple homes. Thus, its attractive to developers seeking to capitalize on this prime location. It will be a key piece in a future land assembly along Burtch but for now its a solid home in a wonderful area. (id:60626)
Century 21 Assurance Realty Ltd
79 Barnes Drive
Ajax, Ontario
Welcome to 79 Barnes Dr 3+1 Bedroom Detached 2 Story. Located In A Very Sought After Neighborhood, Close To Schools, Transportation & Shopping. Minutes To 401,Costco ,Walmart,Home Depot and Ajax Waterfront.Excellent Size Principle Rooms With Large Eat In Kitchen & Walk Out To Private Fenced Back Yard.Outside, enjoy a spacious backyard perfect for entertaining, gardening, or family gatherings. Finished Basement With Large Recreation Room & Bedroom Or Potential Office (id:60626)
RE/MAX Real Estate Centre Inc.
55 14285 64 Avenue
Surrey, British Columbia
NEW INCENTIVE - ONLY 3 (A) PLANS REMAINING @ $859,900. Welcome to ARCHER SULLIVAN, carefully crafted with living and growing in mind. This limited collection of 12 move in ready, 3 bedroom residences features up to 1650+ square feet with expansive rooftop decks, air conditioning and double-car garages. Architecturally inspired and elevated by exceptional design. Interior materials and finishings all hand selected by the Award Winning team at Tali+Roche Interior Design. Nestled in the heart of Surrey's Sullivan neighbourhood - ARCHER brought to life by OVI Homes + Kennedy Development, a new standard of living in Surrey. *Picture of Display Home. PRESENTATION CENTRE OPEN SAT 2-4PM. (id:60626)
Royal LePage West Real Estate Services
138 - 25 Bamburgh Circle
Toronto, Ontario
Luxury Living in Prime Toronto Location! Rare found 3 Bedrooms |closer to 1,800 Sqft in Top-Rated Schools with Resort-Style Amenities, perfectly suited for big families or those who crave space and sophistication! Originally a 3+1 bedroom layout, the den has been seamlessly combined with the dining and living areas to create a vast open-concept oasis ideal for entertaining, family gatherings, or everyday comfort. Flooded with natural light, this unit feels airy and inviting, offering room to breathe and grow. Massive living/dining area with a BONUS super-sized projection TV perfect for movie nights or sports events! 3 spacious bedrooms flexible for a home office, guest room, or play area. Prime location in a well-managed, secure building with 24/7 concierge. Highly regarded school zone a golden opportunity for families! Clean, modern, and meticulously maintained. Steps from TTC, T&T Supermarket, Foody Mart, trendy restaurants, cafes, and shops. Top-rated schools, parks, and recreational facilities are just a stroll away. Everything you need is at your doorstep! Indulge in a lifestyle of convenience and leisure with Indoor AND outdoor pools (yes, both!) Squash courts, fitness center, and recreational spacesLush green areas and 24/7 security for peace of mind. PERFECT FOR FAMILIES & ENTERTAINERS! All utilities are included, 2 indoor parkings (id:60626)
First Class Realty Inc.





