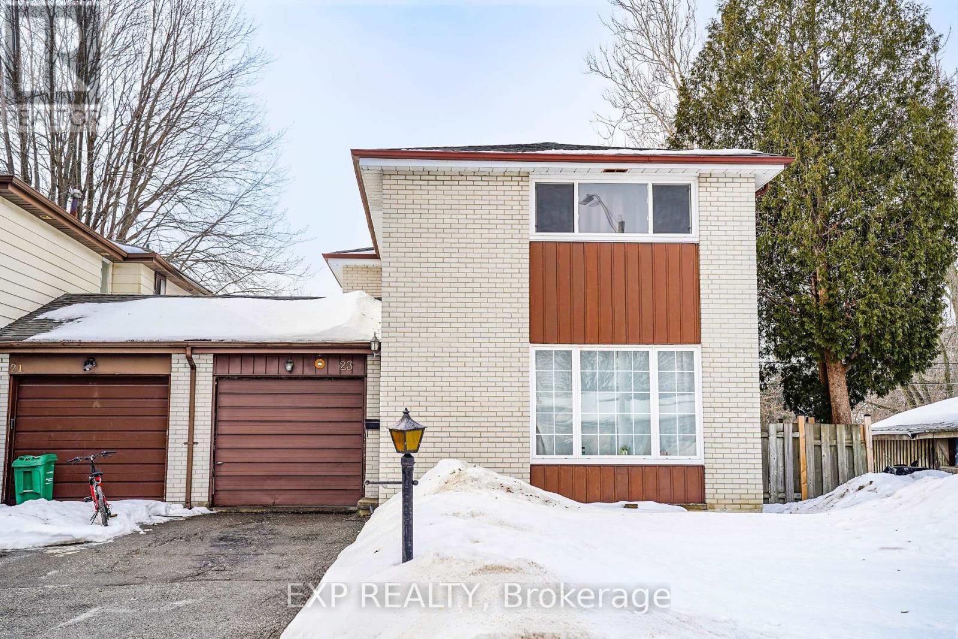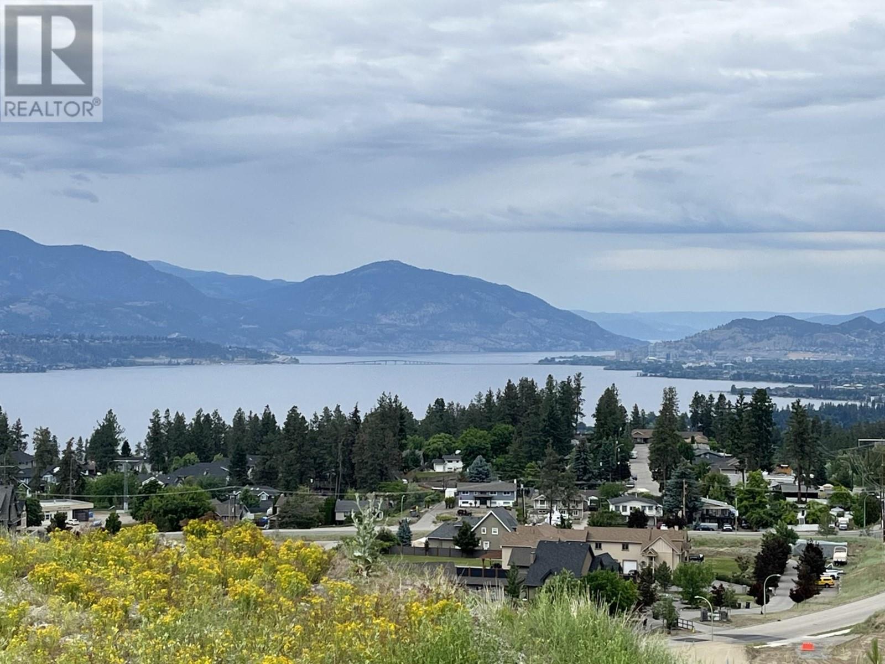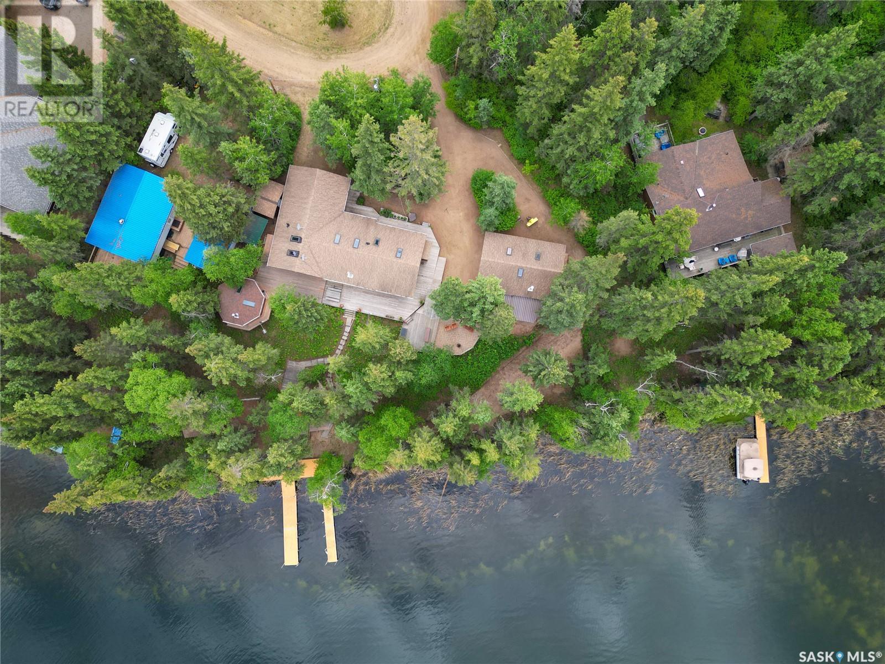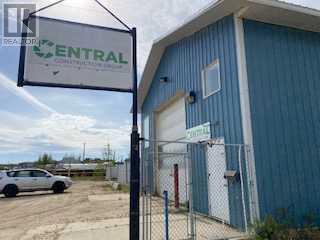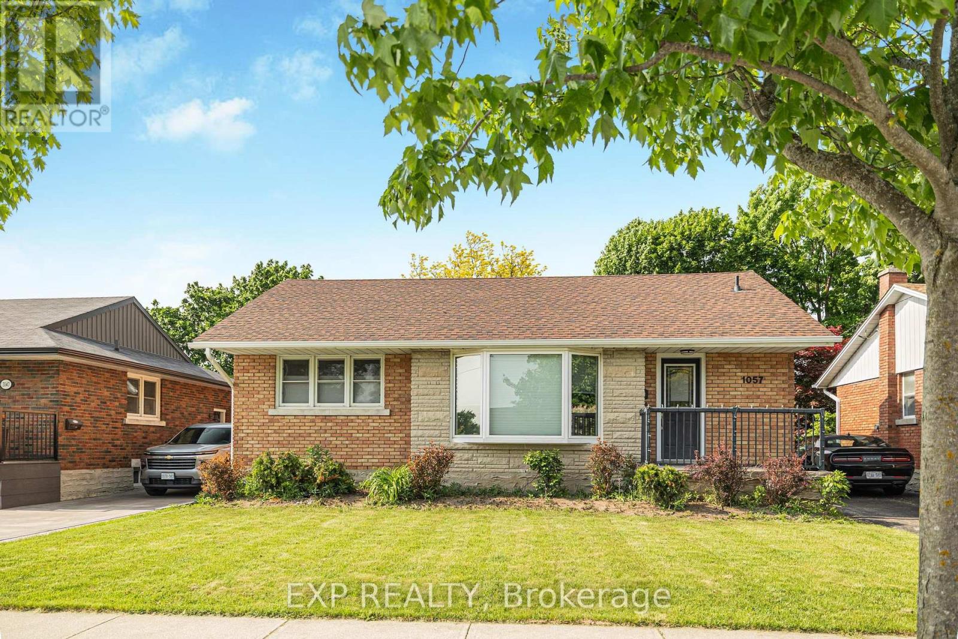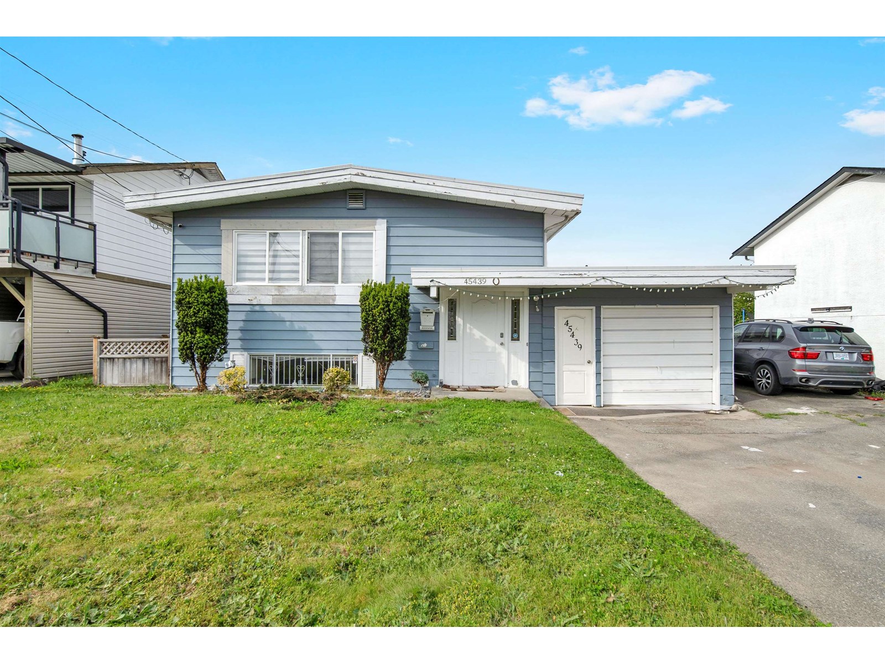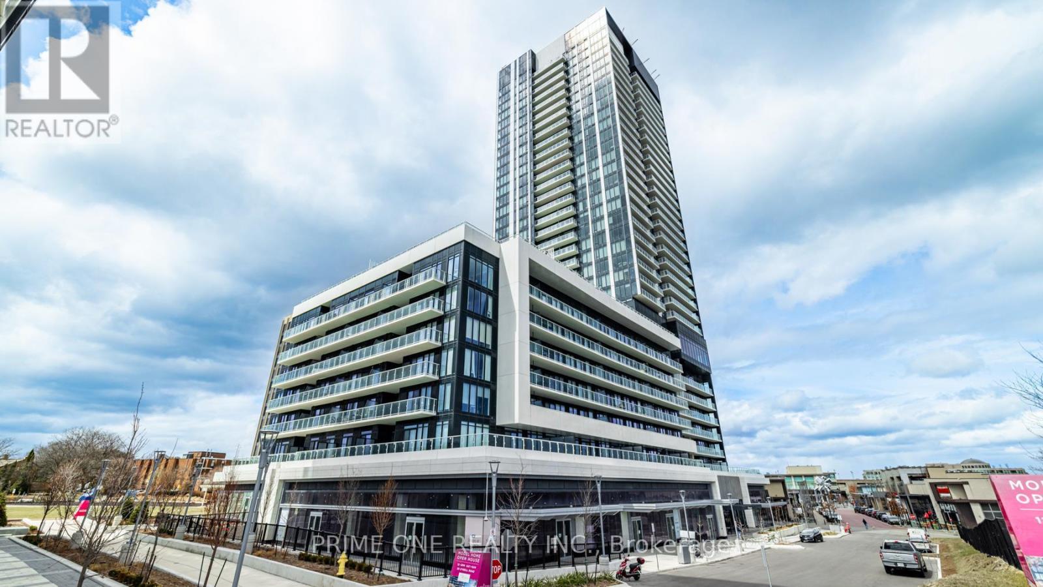23 Cloverdale Drive
Brampton, Ontario
Welcome to this spacious 4-bedroom, 2-bathroom semi-detached home in a prime location! Featuring a bright open-concept living and dining area with large windows and hardwood flooring, this home offers comfort and functionality. The kitchen boasts ample cabinetry and a cozy eat-in area. Generous-sized bedrooms provide plenty of space for the whole family. The large fenced backyard with a storage shed is perfect for outdoor enjoyment. Conveniently located near top-rated schools, public transit, and the GO Station, this home is ideal for commuters and families alike. Dont miss this incredible opportunity! (id:60626)
Exp Realty
168 Trillium Lane
Tweed, Ontario
Waterfront dream retreat! This is a beautifully maintained 5 bedroom, 3 bath bungalow w/ double garage, & 2 full kitchens, boasting a completely separate suite. Nestled along the Moira River on a stunning private double lot with direct boat access leading to Stoco Lake. This tranquil property is ideal for multi-generational living, year-round enjoyment, or a smart investment opportunity. Step inside the main residence and be drawn to the expansive open-concept living, dining, & kitchen area with a large island & double-oven, perfect for entertaining. Natural light floods the space, while the cozy family room with fireplace creates an inviting atmosphere. The main level also features a spacious primary bedroom, a dedicated office/bedroom, stylish 4-piece bathroom, & a convenient laundry room (originally a third bedroom, easily converted back if desired). The walkout side addition adds even more functional space, complete with a 4-piece bath, a bedroom, eating area, & living space ideal for a bachelor suite, guest quarters, or teen retreat. A major highlight is the fully self-contained 1-bedroom in-law suite, featuring a private entrance, kitchen, bathroom, & a radiant screened-in sunroom perfect for extended family, rental income, or Airbnb. Step outside & soak in the serene setting featuring a beautifully landscaped yard, an L-shaped dock for your water toys, a two-tiered deck including a screened-in gazebo, ideal for entertaining & watching the sunsets over the river, several cozy fire pits for evening gatherings & a circular driveway & double detached garage with space for a workshop. Recent updates include a durable steel roof, electric heat pump, owned hot water tank, updated flooring, & a new floating dock system providing both modern comfort and peace of mind. Whether you're searching for a year-round waterfront residence, a versatile multi-family setup, or a savvy investment opportunity, this Moira River beauty checks all the boxes. (id:60626)
Exit Realty Group
14440 Twp Rd 652a Township
Lac La Biche, Alberta
153 Acres of Prime Hobby Farm Land with Spacious Home and Extensive OutbuildingsLocated just 15 minutes south of Lac La Biche, this expansive 153-acre full quarter is set up for the ideal hobby farm or rural retreat. The 2,368 square foot home features 6 bedrooms, 2 bathrooms, and a walk-out basement, offering ample space for family and guests. A new metal roof adds durability and peace of mind.The property includes everything you need for farming, with an outdoor riding arena, tack room, and a 2400 square foot heated barn with a cement floor. A 24’x40’ equipment storage building provides plenty of room for tools and machinery. The land is crossed and perimeter fenced. The pasture and hay land produce approximately 200 bales on the first cut. Watering bowls off the dugout ensure easy watering for your livestock.Additionally, there’s a 1979 2-bedroom mobile home set up with water, sewer, and natural gas—perfect for a rental unit, guest house, or additional living space. Enjoy the tranquility of rural living, just 2 km off the pavement, with easy access to all the amenities Lac La Biche has to offer.Don’t miss out on this incredible opportunity to own a fully functional farm with all the space you need for your dreams to grow! (id:60626)
RE/MAX La Biche Realty
507 Trumpeter Road
Kelowna, British Columbia
This rare 0.40-acre PANORAMIC VIEW LOT in Kelowna’s prestigious Upper Mission is one of the last opportunities to secure breathtaking lake views of the Okanagan. With no time limits to build, you have the flexibility to work with your preferred builder and design a custom home that brings your vision to life. Ideal for any home design, Seller has building plans to sell with a 4,364 sq. ft. home design, double car garage, 3 levels, a suite, and room for a pool. Nestled in a highly sought-after, family-friendly community, this property offers the best of both worlds—serenity and convenience. You’ll enjoy easy access to hiking trails, outdoor adventures, and top-rated schools, all while being surrounded by stunning natural beauty. Building your own home gives you the freedom to design a space that perfectly reflects your lifestyle, taste, and needs. From choosing custom layouts to selecting the finest finishes, every detail is tailored to your vision. There’s nothing more rewarding than watching your dream home come to life, knowing it’s uniquely yours. See building envelope in attachments. (id:60626)
Exp Realty (Kelowna)
1406 Byron Baseline Road
London South, Ontario
Discover your dream family home in beautiful Byron! This spacious 2-storey residence boasts 4 generous bedrooms, including a convenient main-level option, perfect for guests or multi-generational living. The primary bedroom is a true retreat & features a unique laundry hookup in the closet for ultimate convenience. With 2 full baths and hardwood flooring gracing most of the main level, this home combines style and functionality. The expansive kitchen is a chef's delight, offering an abundance of cabinets, a breakfast bar, and a convenient pass-through to the large family room. Gather around the dinette area, which features built-in seating and cabinetry, creating a cozy spot for family meals. The inviting family room showcases a stunning cathedral ceiling and a woodstove in the corner, making it the perfect place to relax and unwind. The lower level provides additional living space, including a rec room, office, and sewing room, ensuring there's room for everyone to spread out. A completely separate bachelor apartment offers endless possibilities whether as a mortgage helper, a parent suite, or a private space for an adult child who either refuses to leave or keeps coming back! Step outside to your backyard oasis, complete with a gazebo, patio, firepit, greenhouse, and lush gardens, all backing onto the serene Belvedere Place Park. This home is equipped with a heat pump system, furnace, and a HEPA air filter, all installed in 2024, ensuring comfort and efficiency year-round. Don't miss the opportunity to make this remarkable property your forever home! (id:60626)
Keller Williams Lifestyles
80 Orchard Point Road Unit# 604
Orillia, Ontario
EXPERIENCE LUXURY LAKEFRONT LIVING AT THIS STUNNING CONDO FEATURING A LARGE BALCONY & HIGH-END FINISHES! Welcome to 80 Orchard Point Road #604, a stunning waterfront condo offering breathtaking views of Lake Simcoe! Step inside this sun-drenched, open-concept space where every detail exudes sophistication, from the elegant crown moulding to the beautiful flooring and upscale finishes throughout. The modern kitchen is a culinary dream, featuring sleek white cabinetry, a tile backsplash, a breakfast bar, and top-of-the-line built-in appliances, including a double wall oven, microwave, and cooktop. The expansive living room boasts a cozy fireplace and seamless access to a large balcony, perfect for taking in the spectacular lake vistas. With two spacious bedrooms each with closets and two full bathrooms, including a primary bedroom with a 4-piece ensuite, this home is designed for both comfort and luxury. This ?well-maintained building has outstanding amenities that elevate your lifestyle including an infinity pool, hot tub, rooftop terrace, fitness centre, and media room all at your fingertips. Plus, with in-suite laundry and an included underground parking space, convenience is assured. Located minutes from downtown Orillia, you’ll enjoy easy access to boutique shopping, fantastic dining, and cultural venues, as well as nearby parks, beaches, and the Lightfoot Trail. This condo is the ultimate choice for active adults seeking low-maintenance living in a luxurious, lakefront setting! Don’t miss this rare opportunity to live your waterfront dream! (id:60626)
RE/MAX Hallmark Peggy Hill Group Realty Brokerage
224 Kingfisher Drive
Canwood Rm No. 494, Saskatchewan
Nestled onto the peacefully serene shores of Fur Lakes awaits a true testament to craftsmanship at 224 Kingfisher Drive. You will be pleased to find functionality complemented by high-end finishes throughout the cedar walls of this charming lakefront retreat. The full kitchen features a granite island with a cooktop, top-of-the-line appliances, including a steam wall oven, an electric skylight, and ample dining space. Off the kitchen is a conveniently sized pantry, a three-piece bathroom, a combination washer/dryer, and two bedrooms. The living room highlights a wood stove, a small office nook, ample space for visiting or relaxing, another electric skylight as well as a manual one, and endless lake views. The primary bedroom, located off the living room, offers built-in bedside tables, a skylight, and a three-piece ensuite which features a skylight as well. Beyond the charming cedar walls, a wraparound deck leads you to an outdoor oasis, where you can enjoy an all-season gazebo with an electric skylight and a beautifully handcrafted outdoor pizza oven. Additional exterior features include electric and manual shutters, manual awnings, dry storage, wood storage, a detached, heated, and insulated 2-car garage with an attached lean-to, a boathouse, two docks, and abundant space to soak up the sights and sounds of nature. Fur Lakes offers an opportunity for countless year-round recreational activities, including but not limited to, lower-horsepower boating, kayaking, canoeing or paddleboarding, swimming, fishing, snowshoeing, and cross-country skiing. 38 years of pride-filled ownership have ensured no detail was overlooked. Organization and functionality, low maintenance, and ease of living features ensure your time here is enjoyable and relaxing - exactly as lake life should be! Don’t hesitate to be the next proud owners of this immaculately maintained waterfront paradise - contact an Agent to book your showing today! (id:60626)
Trcg The Realty Consultants Group
Boyes Group Realty Inc.
121 1 Avenue
Fox Creek, Alberta
This is a great location, in the middle of the Duvernay Field. It has a fenced 1 acre yard, and 3000 square foot shop ready for your industrial use. Shop is hooked up to town water. Shop door is 14 feet high and 14 feet wide. (id:60626)
RE/MAX Advantage (Whitecourt)
1057 Clare Avenue
Cambridge, Ontario
Welcome to 1057 Clare Avenue, a charming and well-maintained solid brick bungalow in the heart of Preston South, one of Cambridges most desirable neighborhoods. Perfectly positioned on a quiet, tree-lined street, this home combines classic character with thoughtful updates and a versatile layout that suits a variety of lifestyles. Step inside to discover a bright and inviting main floor with generous living and dining spaces, a stylish kitchen, a spacious bedroom, and a cozy office ideal for remote work or hobbies. The finished basement with its own separate entrance offers incredible flexibility, featuring a large kitchen/living area, an additional bedroom, laundry room, and ample storage perfect for extended family, guests, or future rental potential. Outside, enjoy a fully fenced backyard with a private deck, perfect for entertaining or relaxing, and a detached garage plus driveway parking for 4. Enjoy walking distance to schools, parks, transit, and the Preston Towne Centre, with easy access to shopping, restaurants, and major highways. Surrounded by green space and close to the Speed River trail system, this home is ideal for those who appreciate both convenience and community. Move-in ready with endless potential, 1057 Clare Avenue offers the space, charm, and location you've been waiting for. (id:60626)
Exp Realty
45439 Wellington Avenue, Chilliwack Proper West
Chilliwack, British Columbia
COURT ORDER SALE. DEVELOPER / INVESTOR ALERT. Great investment potential to hold or land assemble for further development. Excellent location close to downtown, One block from Elementary School, Centrally located near shopping , restaurants, gym, pool and hospital. OCP Designation: Residential 1. Check with the city of Chilliwack. House contains 3 bedrooms and 2 washrooms on main floor and 2 bedrooms basement suite with a separate entrance. Allow 24 hours for showings. (id:60626)
Sutton Group-Alliance R.e.s.
1057 Clare Avenue
Cambridge, Ontario
Welcome to 1057 Clare Avenue, a charming and well-maintained solid brick bungalow in the heart of Preston South, one of Cambridge’s most desirable neighborhoods. Perfectly positioned on a quiet, tree-lined street, this home combines classic character with thoughtful updates and a versatile layout that suits a variety of lifestyles. Step inside to discover a bright and inviting main floor with generous living and dining spaces, a stylish kitchen, a spacious bedroom, and a cozy office ideal for remote work or hobbies. The finished basement with its own separate entrance offers incredible flexibility, featuring a large kitchen/living area, an additional bedroom, laundry room, and ample storage—perfect for extended family, guests, or future rental potential. Outside, enjoy a fully fenced backyard with a private deck, perfect for entertaining or relaxing, and a detached garage plus driveway parking for 4. Enjoy walking distance to schools, parks, transit, and the Preston Towne Centre, with easy access to shopping, restaurants, and major highways. Surrounded by green space and close to the Speed River trail system, this home is ideal for those who appreciate both convenience and community. Move-in ready with endless potential, 1057 Clare Avenue offers the space, charm, and location you've been waiting for. (id:60626)
Exp Realty
2202 - 50 O'neill Road
Toronto, Ontario
Welcome to this stunning southeast-facing corner unit boasting breathtaking views of the city skyline and the CN Tower from Every Room. Featuring 9-Foot Ceilings and Floor-To-Ceiling Windows, This Condo is Flooded with Natural Light and Offers an Unparalleled Blend of Luxury, Convenience, and Style. Designed with Sleek, Modern Interiors By An Award-Winning Designer, This 2-Bedroom Plus Den Unit Presents an Open-Concept Living and Dining Area Alongside A Gourmet Kitchen Outfitted with Granite Countertops, Built-In Stainless Steel Miele Appliances, and A Stylish Backsplash. The Versatile Den is Perfect for A Home Office, Study or Cozy Reading Nook, While the Primary Bedroom Serves as A Tranquil Retreat with A Walk-In Closet and Luxurious Ensuite; The Second Bedroom is Generously Sized for Comfort. Step Out onto Your Spacious Private Balcony to Enjoy Stunning City Views While Sipping Your Morning Coffee or Unwinding After A Long Day. Benefit From World-Class Amenities Including A State-Of-the-Art Fitness Centre, Indoor and Outdoor Pools, A Sauna, Hot Tub, Landscaped Terrace With BBQ Stations, An Elegant Party Room, A Bar Lounge, and 24-Hour Concierge and Security, All Within The Vibrant Shops at Don Mills Community Where Premier Shopping, Dining, and Entertainment are Right at Your Doorstep with Easy Access To TTC, DVP, and the Upcoming Crosstown LRT. (id:60626)
Prime One Realty Inc.

