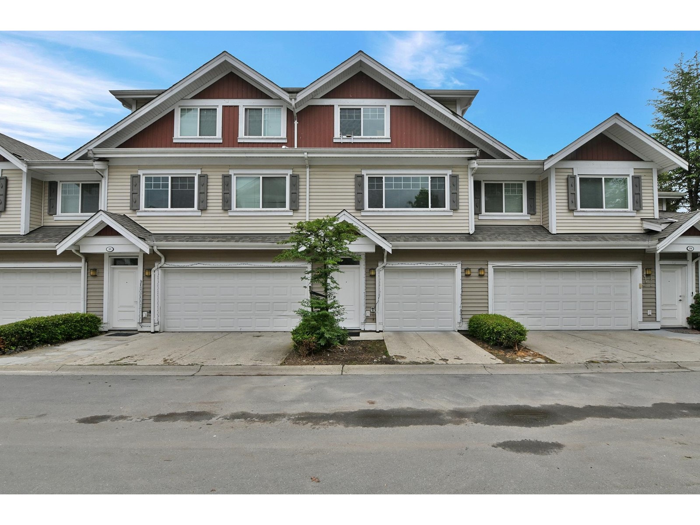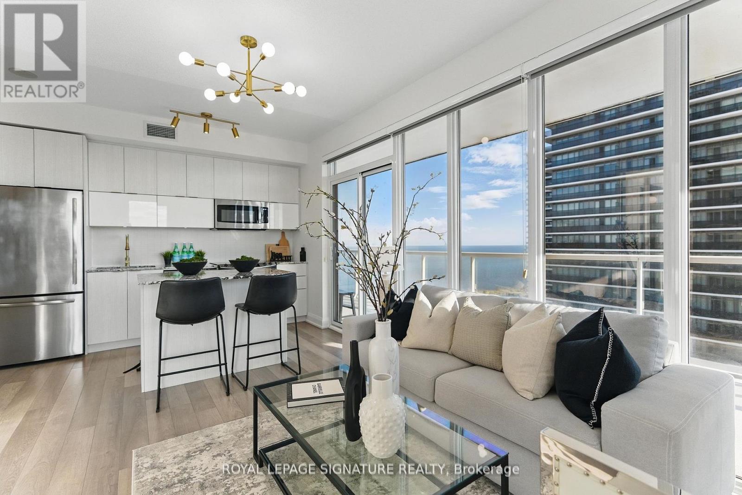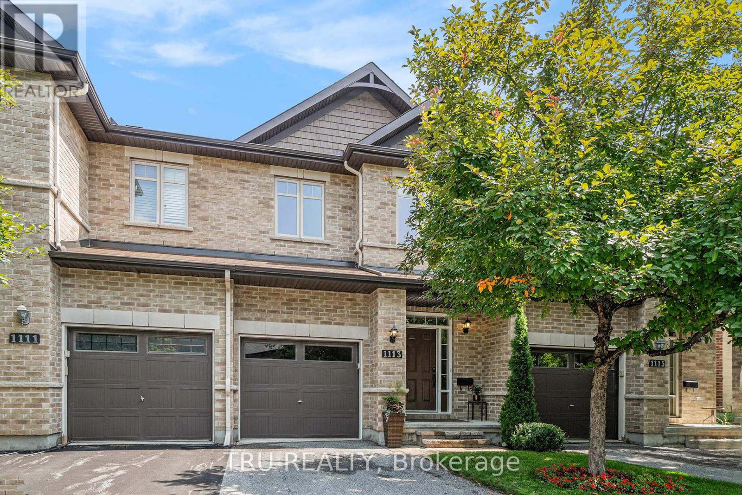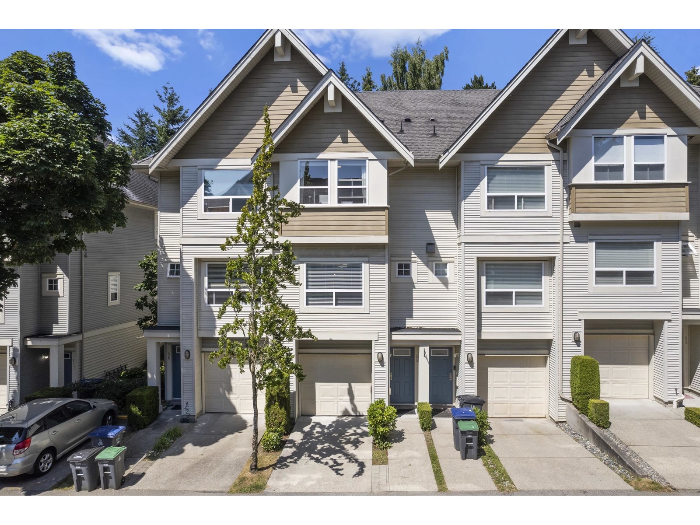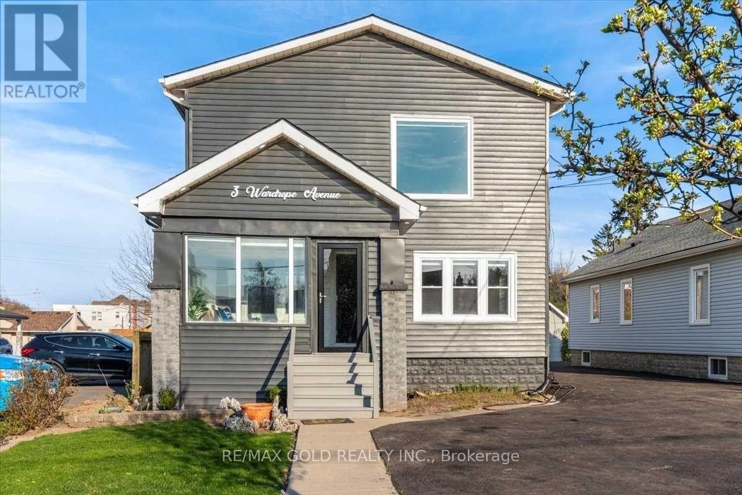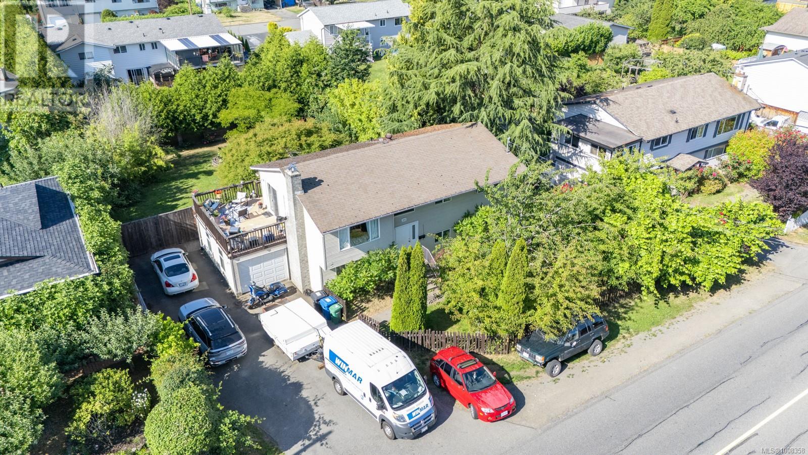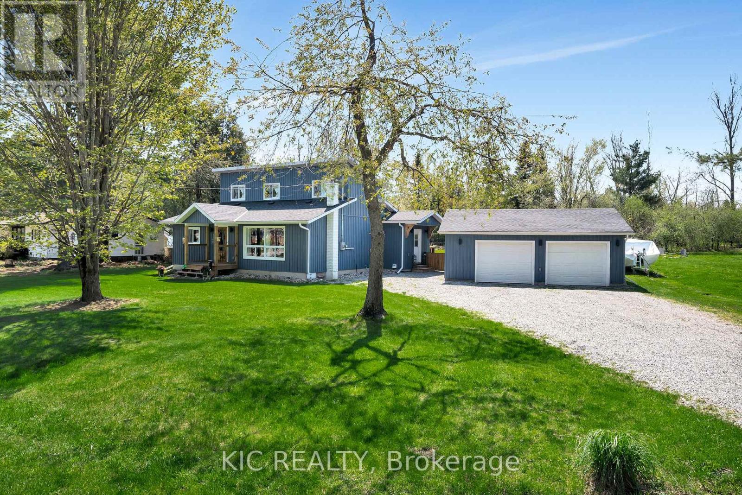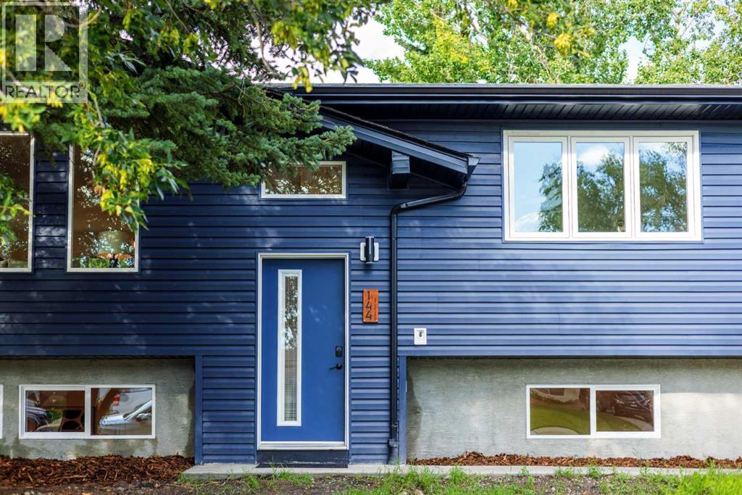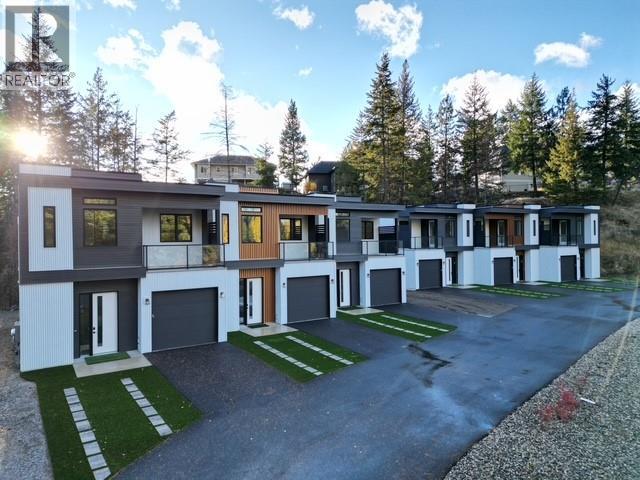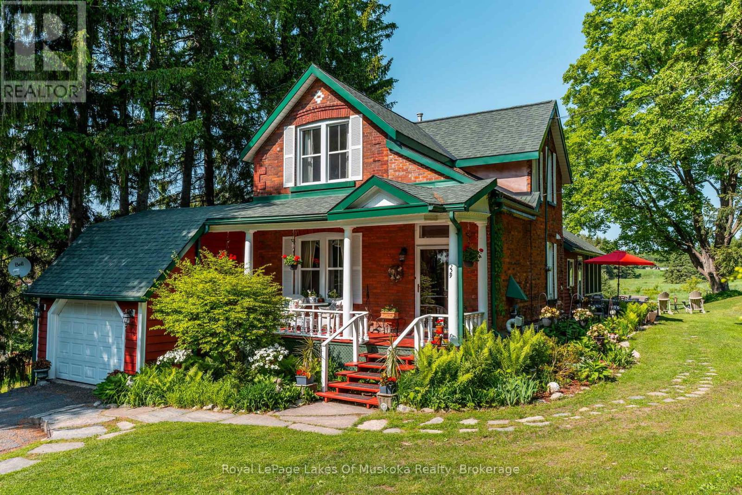30 30748 Cardinal Avenue
Abbotsford, British Columbia
Townhome in Prime West Abbotsford Location Located steps from High Street Mall with easy access to Highway #1, this well-kept townhome offers convenience and comfort. Features include a large tandem garage, visitor parking, a fully fenced yard, and stunning Mount Baker views from the dining area and top-floor bedroom. Inside, enjoy stainless steel appliances, quartz countertops, and great natural light with a skylight. With only 51 units in the complex, this is a rare opportunity. Don't miss out - book your private viewing today! (id:60626)
Century 21 Coastal Realty Ltd.
4104 - 56 Annie Craig Drive
Toronto, Ontario
Welcome to Lakeside Living in the Heart of Mimico! Step into this beautifully maintained waterfront condo, where natural light and panoramic lake views create a warm, inviting place to call home. This bright and airy 2-bedroom, 2-bathroom suite features two separate walkouts to a private wraparound balcony, perfect for enjoying serene mornings overlooking Lake Ontario and stunning sunset views. The unit includes a 3-piece ensuite and a 4-piece main bathroom, tinted balcony windows for added privacy, and custom window blinds. Recent upgrades include new faucets in both bathrooms and the kitchen, modern light fixtures throughout, and a fresh coat of paint. Bonus: the unit comes with a BBQ grill perfect for summer evenings. Ideally located just steps from the scenic boardwalk, you'll enjoy the vibrant waterfront lifestyle surrounded by cafés, restaurants, and nature. With the TTC at your doorstep and quick access to Pearson Airport, major highways such as QEW, 401, and 427, this location delivers unbeatable convenience. Building amenities include: Indoor pool, hot tub & sauna, fitness centre, Theatre room & party lounge, Outdoor entertaining area with BBQs, Dog washing station & car wash, Guest suites, visitor parking, 24-hour concierge, and so much more! Whether you're a first-time buyer or looking to downsize, this home offers the perfect blend of tranquility and urban convenience. This unit has been meticulously cared for and maintained .Don't miss your opportunity to enjoy lakeside living at its finest in one of Torontos most desirable communities. (id:60626)
Royal LePage Signature Realty
1113 Tischart Crescent
Ottawa, Ontario
Open House Sunday July 27, 2-4 pm. Welcome to this beautifully maintained 3-Bedroom, 2.5-bath townhouse in a highly sought-after neighbourhood! A perfect home for families or professionals seeking modern comfort and convenience with over 1927 sq. ft. of living space. The open concept main floor features hardwood flooring, a generous living and dining area with large windows and plenty of natural light. The kitchen offers ample cabinet space, a functional layout, and a large countertop area for casual dining. Upstairs, the spacious primary suite includes a walk-in closet and a 3-piece ensuite. Two additional well-sized bedrooms share a full bath, and there's a convenient powder room on the main level for guests. The finished lower level features a cozy gas fireplace -- perfect for movie nights or a family retreat. Step outside to your private backyard oasis -- featuring a gorgeous deck and patio within a fully fenced yard, perfect for summer BBQs or relaxing evenings. The property is conveniently located in a quiet family friendly neighbourhood, close to parks, top-rated Secondary Schools (All Saint and Earl of March), great elementary schools and French schools, restaurants, grocery stores, coffee shop, transit, shopping, nature trails and bike trails. Update: Kitchen Faucet 2025, Front steps 2022, Deck 2021, Patio 2020, fence 2021, backyard river stone & sod 2021, Fridge 2020, Nest Thermostat 2021, Washer & Dryer 2018. A perfect blend of comfort, space, and location - this home is move-in ready! (id:60626)
Tru Realty
55 15065 58 Avenue
Surrey, British Columbia
Welcome to Springhill, a sought-after Sullivan Station townhome community that blends generous space convenience, and family living. This 3-storey end unit has 2,100 sq. ft. (including patio/yard and garage ) of bright, functional living, with 2 BDRM / 3 BATH. The GALLEY STYLE kitchen shines with SSteel appliances, island, and pantry, flowing into a sunlit living room with gas fireplace & lots of windows with natural light. Large WALK OUT PATIO FENCED IN YARD perfect for outdoor relaxation or those with pets. TANDEM GARAGE THAT CAN park 2 to 3 cars AND LOADS OF STORAGE . The upper floor features a spacious primary suite with dual closets and spa-style bath, AND 2ND bedroom and full bath. Additional perks include driveway parking, excellent storage, and GREAT WALKSCORE! (id:60626)
Sutton Centre Realty
3 Wardrope Avenue
Hamilton, Ontario
Steps To Downtown Stoney Creek , Completely Upgraded Home W/Permits Boasting 4 Bedrooms And 4 Washrooms. Bright Naturally Lit And Spacious Open Concept Foyer, Extravagant Kitchen W/ Quartz Centre Island And Plenty Of Storage , Modern Lighting Throughout . Oak Stairs Lead To The Upper Floor Bedrooms W/Rare 10 Ft Ceilings.Upper Floor Laundry W Backup Laundry In Basement. Washrooms Finished In Large Porcelain Tiles & Walk In Showers.Fresh Asphalt Driveway With Private Parking @ Front/Rear. Unfinished basement for Addtnl Storage. Backyard Oasis W/ Custom Bamboo Gazebo & Exterior Lighting With Your Own Inground Pool(AS IS). Furnace A/C Owned(2018) , Roof & Gutters 2020 , Windows (2023) (id:60626)
RE/MAX Gold Realty Inc.
1616 Meredith Rd
Nanaimo, British Columbia
Revenue property with additional accommodation, situated on nearly ¼ acre in Central Nanaimo. This home features an updated kitchen and an open-concept living/dining area that extends to a sunny, private south-facing deck, perfect for outdoor entertaining with ample space for furniture. The property includes a single-car garage and abundant R.V. or guest parking, with convenient access to the fully fenced backyard. The expansive rear yard offers excellent sun exposure, mature landscaping, and a central firepit... an ideal setting for enjoying Vancouver Island’s stunning night skies. The lower-level suite provides flexible use as either a one-or two-bedroom additional accommodation, depending on the future owner's needs. Month-to-month tenants are currently in place for both the upper and lower levels and would like to remain. Located close to all levels of schools, the hospital, shopping, and public transportation, this is a fantastic opportunity to own a centrally located, income-generating property on a large lot that is priced to sell. Contact Sean McLintock PREC* with RE/MAX Professionals at 250-729-1766 or sean@seanmclintock.com and Video tour available at macrealtygroup.ca (All data, information, and measurements should be verified if deemed important.) (id:60626)
RE/MAX Generation (Ch)
138 Alpine Lake Road
Trent Lakes, Ontario
Welcome to this beautifully renovated home located in the wonderful waterfront community of Alpine Village, on Pigeon Lake, only 8 minutes from the quaint town of Bobcaygeon. The property's extensive renovation in 2022 has created an open, spacious, well appointed home with custom built-ins, quality finishes throughout and adorable curb appeal. The open concept main floor living and dining rooms flow into the new kitchen addition that features quartz counters, S/S appliances and plenty of storage. Main floor living is easy with a spacious bedroom, 4 piece bathroom, laundry room and walk outs to the back deck, to the screened-in room for 3 season lounging which includes a hot tub for year round soaking and relaxation. The second floor addition boasts a large bedroom, 5 piece bathroom and a large walk in closet.The double car detached garage adds even more storage space for your tools, toys, cars and has a separate 40 amp electrical panel and even a RV plug. This beautifully maintained property also has a newly fenced back yard. Relax, BBQ and dine on the back deck perfect for entertaining your wonderful new neighbours, friends and family. Alpine Village offers a beautiful park, stunning beach for swimming, docking and boat launch. Yearly fees of $175 and a dock fee of $75 enables coveted access to the north end of Pigeon Lake and all the incredible boating the Trent System has to offer. Come kick back, relax and enjoy lake life in the beautiful Kawarthas! (id:60626)
Kic Realty
144 Deer Ridge Way Se
Calgary, Alberta
This newly renovated bilevel blends modern comfort with timeless charm in one of Calgary’s most established and tree-lined neighbourhoods. From the moment you step inside, you’ll appreciate the bright, open-concept design featuring all new windows and doors, wide-plank flooring, and a beautifully updated kitchen with stainless steel appliances, and all new cabinetry. The main living area is anchored by a custom fireplace feature wall, while the upgraded bathroom showcases all new fixtures and clean, contemporary finishes. Two spacious bedrooms complete the upper level and another two large bedrooms in the basement. Laundry is roughed in for a convenient stacker unit on the main floor. The fully developed lower level offers exceptional flexibility with its own full kitchen, large living space, separate bedrooms, renovated full bath, and private laundry—perfect for multi-generational living or as a potential revenue-generating illegal suite. The home also includes a brand new double garage (with permits), a new high-efficiency furnace, and a 50-gallon hot water tank for added peace of mind. Situated close to schools, parks, shopping, restaurants, and an off-leash dog park, this home delivers on both location and lifestyle. Whether you're looking to move in and enjoy or invest with income potential, this turnkey home is ready for what’s next. (id:60626)
Associates Real Estate
4356 31 St Nw
Edmonton, Alberta
Fantastic family home located on a nearly 10,000 sq ft lot with sunny West exposure and backing onto lake. Open floor plan with vaulted ceilings in the living and dining room. Huge primary bedroom with large 4 piece ensuite. 4 bedrooms up plus 1 bedroom on main. Fully finished walk out basement with a den, large family/living room and second kitchen. Large covered deck with great view of the lake. High efficiency furnace, air conditioning. Extremely well maintained inside and out. A rare find. For more details please visit the REALTOR’s® Website. (id:60626)
Maxwell Polaris
49 529 Johnstone Rd
Parksville, British Columbia
Welcome to Unit 49 in the desirable gated community of Pebble Beach, located in the charming seaside area of French Creek, BC. This tastefully renovated 2-bedroom, 2-bathroom townhome offers 1,400+ sq ft of elegant, low-maintenance living just steps from the ocean, with direct beach access. Inside, enjoy a bright, open-concept layout featuring a cozy gas fireplace, a heat pump for efficient climate control, and heated bathroom floors for everyday comfort. The thoughtful upgrades and clean coastal design make this home perfect for both full-time living and relaxing getaways. Set among lovely gardens and a tranquil pond, this home offers privacy and serenity in a park- like setting. The well-maintained Pebble Beach community includes a welcoming clubhouse, RV parking, a community garden, and access to one of the area’s most peaceful stretches of shoreline. When it’s time to unwind, stroll down to Columbia Beach and watch the world sail by—a perfect reminder of why you chose to live here. (id:60626)
Royal LePage Nanaimo Realty (Nanishwyn)
9188 Tronson Road Unit# 1
Vernon, British Columbia
Priced to provide eligible first time home buyers with 100% rebate on GST, and exemptions from Property Transfer Tax! Experience luxury living in this beautifully designed modern townhome- only 6 available! Nestled in the highly desirable community of Adventure Bay with easy access to amenities such as hiking and tennis courts, along with private beach access and boat launch. Each unit comes with a storage container in a secured area, and for a limited time, buyers will receive a top of the line Simolo Customs, street legal electric golf cart included with purchase. This newly built unit is the perfect blend of sophistication, comfort, and convenience- a home designed to impress. Featuring sleek, high-quality finishes and spacious, light-filled rooms throughout the home. The open-concept layout boasts a gourmet kitchen with granite countertops, premium appliances, and stylish cabinetry, perfect for hosting family and friends. Ample storage is provided with a large walk in closet off of the primary bedroom, along with custom cabinet space in each of the accompanying rooms. Both the primary bedroom and backyard patios provide for a great space to relax during the Okanagan summer mornings/evenings. Tour around the community and enjoy the serene lake views in all directions . Take your street legal golf cart down to the private lake access and sandy beach. Boat launch and buoy. This home has it all- its modern and elevated appeal partnered with a location that offers a peaceful retreat from city limits can’t be beat. (id:60626)
Coldwell Banker Executives Realty
229 Fraserburg Road
Bracebridge, Ontario
Set on a level 1.09-acre lot along Fraserburg Road, this distinguished century home blends classic architectural detail with thoughtful modern updates. Built in 1890, the one-and-a-half-storey residence offers 2,000+ square feet of living space, an attached single garage with storage loft, and the convenience of municipal water and sewer services. A covered front porch leads into a gracious interior where original narrow plank hardwood flooring and detailed wood trim speak to the homes rich history. The elegant living room is anchored by a natural gas fireplace and flows seamlessly into a spacious formal dining room. The updated eat-in kitchen features warm wood cabinetry, modern appliances, built-in storage, and direct access to both a side-entry porch and a remarkable 16x16 screened Muskoka Room with vaulted ceiling and hardwood floors. French doors open to a large rear deck, creating a seamless connection between indoor and outdoor living. A stylish 4-piece bathroom with linen closet and modern vanity completes the main level. Upstairs, the carpeted second floor includes three well-appointed bedrooms and a bright sitting area. The private primary suite with original hardwood, accessed through a dedicated lounge or reading room, includes a secondary staircase leading to the kitchen below. Two additional bedrooms, each with closets, complete the upper level.The lower level features a walk-out to the rear yard, a recently renovated family room finished with ceramic tile, a modern 3-piece bathroom with built-in storage, and separate utility, storage, and laundry areas. The backyard is a picturesque retreat, with wide open lawn, mature trees, and elevated views that create a peaceful, park-like setting. This is a rare opportunity to own a stately and enduring residence that gracefully balances heritage character with contemporary comfort. All of this is just minutes from downtown Bracebridge, with easy access to schools, shopping, restaurants, and community amenities. (id:60626)
Royal LePage Lakes Of Muskoka Realty

