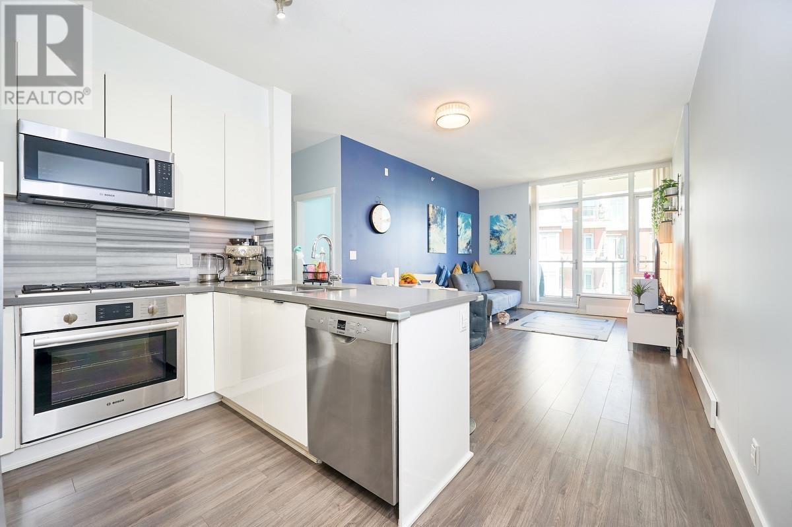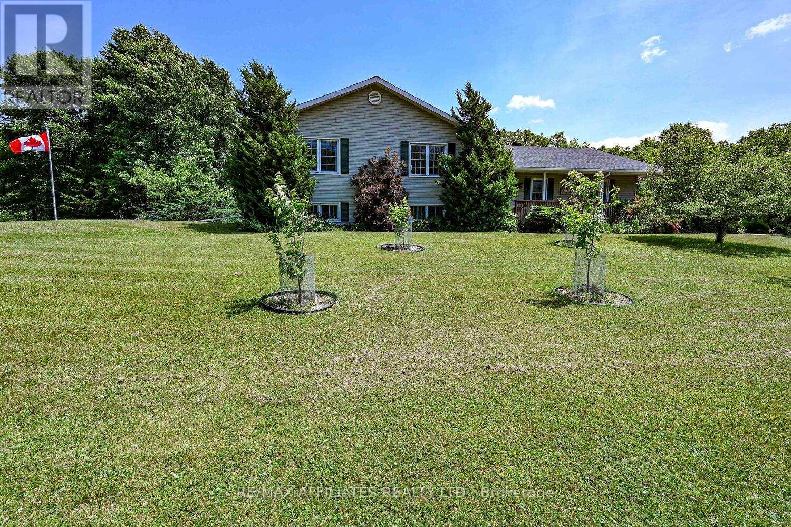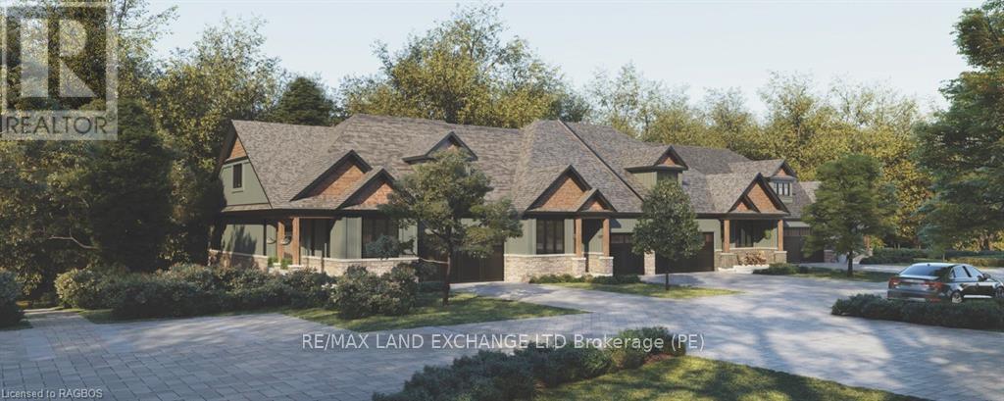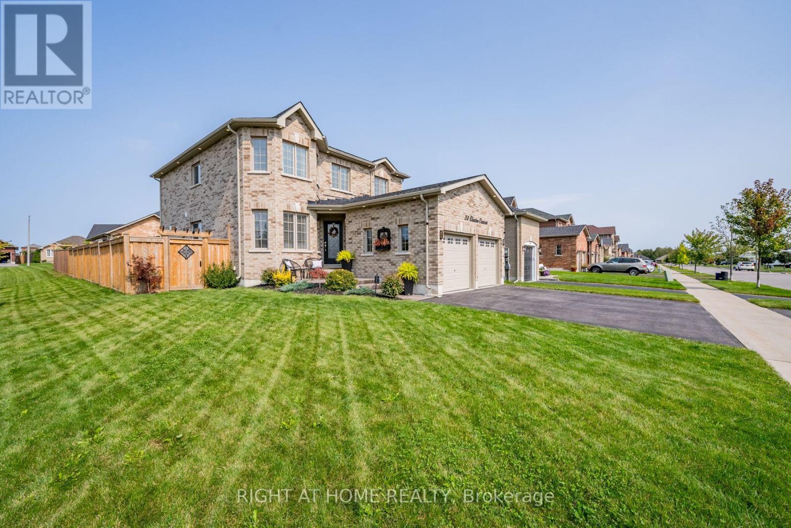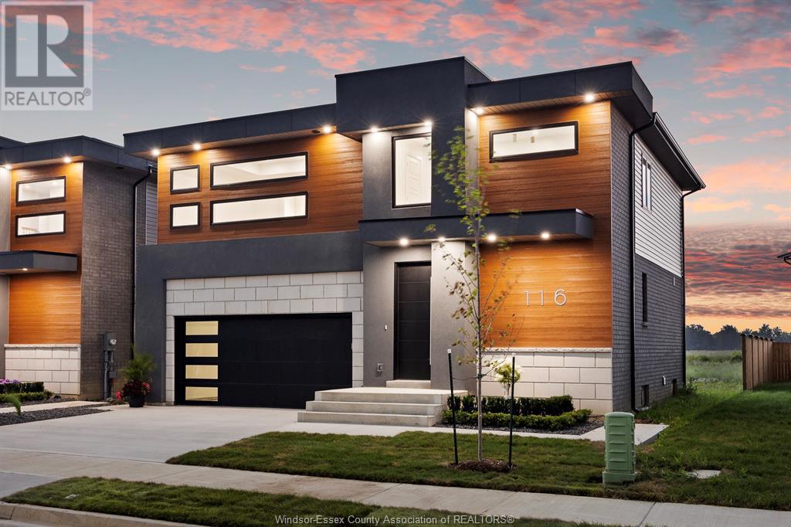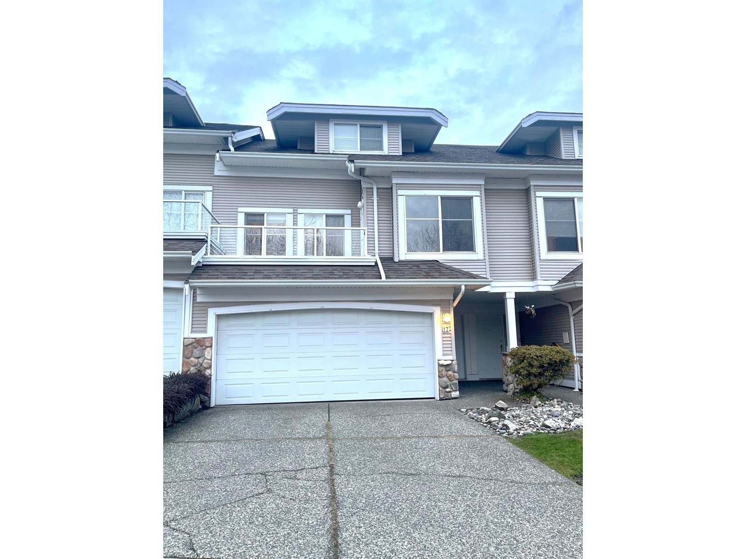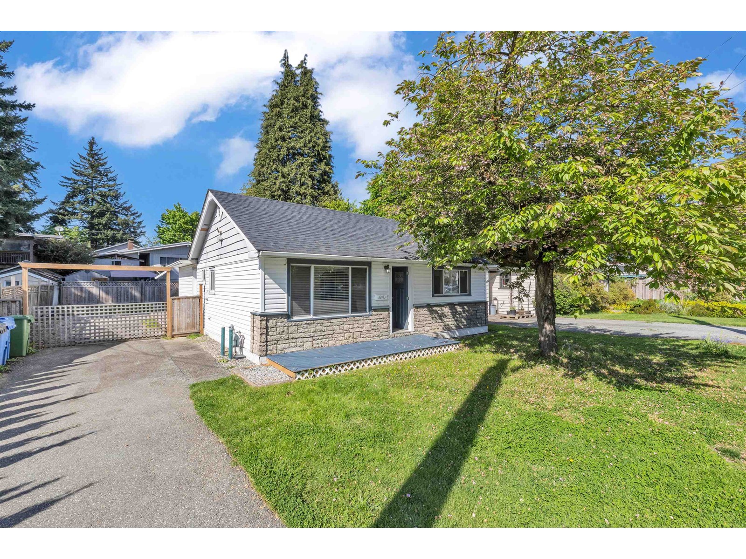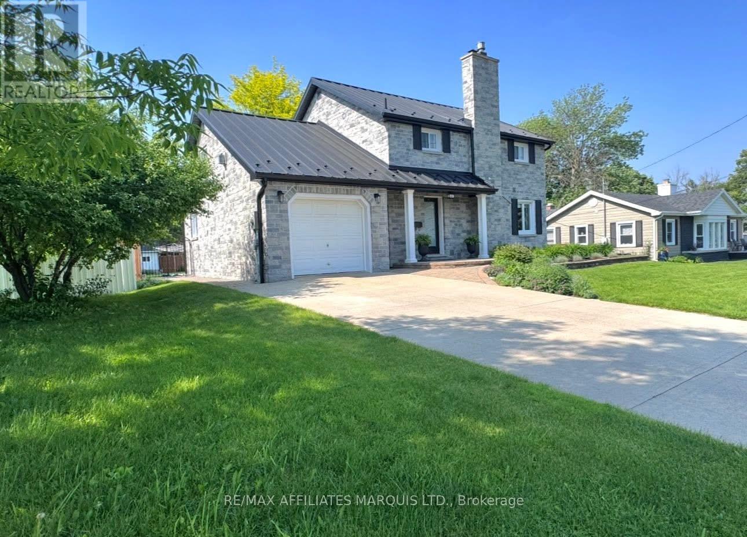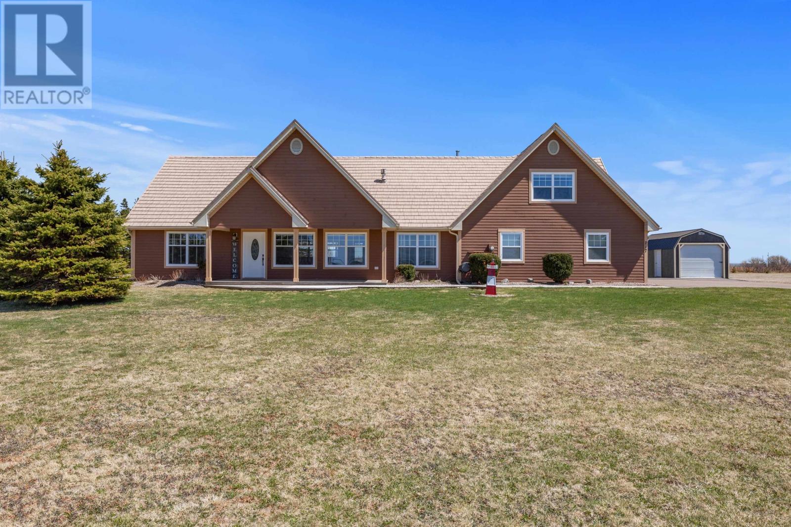503 3168 Riverwalk Avenue
Vancouver, British Columbia
Amazing value at River District, with river views! Newer 2 Bed 2 Bath concrete home at Shoreline, built by esteemed Polygon Homes! Bright and inviting east-facing unit with open layout and over 9 ft ceiling, making this home feel spacious and airy. Relax on your private balcony with unobstructed views of Fraser River, head downstairs to take a stroll along the river trail, or get a workout in the gym. Gourmet kitchen equipped with high-end Bosch appliances and quartz countertops. Enjoy the convenience of 2 parking stalls(double tandem) no need to circle around the block! Spacious in suite storage room, or be creative and make it a home office. Walking distance to River District Town Centre for groceries, restaurants and many services.Open House 2-4pm July 5th. We can't wait to host you! (id:60626)
1ne Collective Realty Inc.
5208 Celista Place
Celista, British Columbia
Spectacular Panoramic Shuswap lake views in sought after Meadow Creek Properties. Welcome to the sunny North shore of the Shuswap in Celista BC. Incredible opportunity to own a piece of paradise. Comes with a brand new 2024 bright 2bdrm+den/2bth, 1296sq.ft open concept design on a .27 acre lakeview lot . Huge deck. Great for entertaining. Fire pit area down below. This property also includes a cleared 0.25 lakeview lot with a new 10X20 shed. Ample parking for all your toys. Propane on lot services the Home. Services at lot line. Septic not connected. Meadow Creek Properties offering access to 1500sq.ft of beachfront, 3 docks, boat launch, swim platform, fire pits & day parking for a small yearly fee, Meadow Creek Fee has been paid for 2025 as well as a Buoy. You can also access Bristow Road Boat Launch as it is free to launch your boat. Live the Shuswap Lifestyle, Boating, Hiking, Golfing, ATVing, Snowmobiling, Skiing. Celista Estate Winery & much much more. Families will love the close proximity to Scotch Creek amenities, & Provincial Park, about 20 minutes to Talking Rock Golf Course. The North Shuswap Community Hall is also located in Celista w/many community events held thru out the year. Whether you are looking to build your dream home or invest in a vacation property, this home & lot is turn key & offers endless possibilities. 2 separate titles that need to be purchased together. Don't miss out on this incredible opportunity. (id:60626)
Fair Realty (Sorrento)
193 Kellys Road
Rideau Lakes, Ontario
A rare opportunity awaits with this unique gardener/homesteaders dream, nestled on nearly 4 acres of private, picturesque land just minutes from town amenities. Tucked away on a quiet surfaced road, this property offers the perfect blend of rural serenity and everyday convenience. Whether you're seeking space to grow your own food, room for multi-generational living, or simply an escape from the hustle and bustle, this one checks all the boxes. The outdoor space is a true highlight mature vegetable and flower gardens, young fruit trees, a well-maintained poultry pen with coop, and a developed composting area set the stage for self-sustainable living. Enjoy an abundance of outdoor living areas: relax on the front porch, entertain on the spacious deck, unwind on the rear patio, or sip your morning coffee in the screened-in room. There's even a hammock spot just waiting for your favorite book. Inside, the home features four bedrooms two on the main level and two below including a primary suite with 2-piece ensuite. A full 5-piece bath serves the main floor, while the kitchen with eating area flows seamlessly into a cozy and bright living room. A complete in-law suite with a large bedroom, walk-in shower, propane stove, and generous living space ideal for extended family, long-term guests, or income potential. For the hobbyist or contractor, the heated workshop provides year-round usability and storage, while a charming stand-alone gazebo adds a touch of rustic charm and four-season enjoyment. Meandering trails wind through the mature bush, offering easy access to peaceful forest walks. Major update includes new roof shingles in 2025 for peace of mind. Properties with this level of privacy, versatility, and potential don't come along often don't miss your chance to explore all this exceptional homestead has to offer. Book your private showing today! (id:60626)
RE/MAX Affiliates Realty Ltd.
14 - 15 Cedar Creek
Saugeen Shores, Ontario
Welcome to the White Oak, an interior unit backing onto mature trees. Boasting 1171 sq. ft. on the main floor/loft and an additional 463 sq. ft. of finished walkout basement space, this home offers room to live, work, and relax. Standard 9-foot ceilings on the main floor and over 8-foot ceilings in the basement enhance the sense of openness throughout. Built by Alair Homes, renowned for superior craftsmanship; Cedar Creek features 25 thoughtfully designed townhomes that combine modern living with the tranquillity of a forested backdrop. Choose your personal selections and finishes effortlessly in our presentation room, designed to make the process seamless. Cedar Creek offers four stunning bungalow and bungalow-with-loft models. Each home includes: A spacious main-floor primary bedroom, full walkout basements for extended living space, and expansive decks overlooking the treed surroundings. These homes are part of a vacant land condo community, which means you enjoy the benefits of a freehold townhome with low monthly condo fee (under $200). The fee covers private road maintenance, garbage pick-up, snow removal, and shared green space. The community is a walkable haven featuring winding trails, charming footbridges, and bubbling creeks woven throughout the landscape. Nature is not just a feature here its part of everyday life. Located in Southampton, within beautiful Saugeen Shores, you'll enjoy year-round access to endless beaches and outdoor adventures, unique shops and local cuisine, a vibrant cultural scene with events for every season, and amenities, including a hospital right in town. These homes are Net-Zero ready, ensuring energy-efficient, sustainable living. Features like EV charger readiness reflect forward-thinking design paired with timeless craftsmanship. Additional Notes: Assessment/property taxes TBD. HST is included in price, provided the Buyer qualifies for the rebate and assigns it to the builder on closing. Measurements from builder's plans. (id:60626)
RE/MAX Land Exchange Ltd.
2747 Lionel Drive
Windsor, Ontario
Prepare to be impressed by 2747 Lionel Drive — a stunning 4 bed, 4 bath custom full-brick ranch that exudes quality, charm, and elegance at every turn. Set on a quiet, beautifully maintained street, this home offers over 3,500 sq ft of finished living space and showcases solid oak details throughout, from the trim and french doors to the cabinetry & custom staircase. Vaulted ceilings run throughout the main floor, creating an airy, open feel that enhances every room. Step inside and feel the warmth of a sun-filled great room with fireplace, a formal dining space perfect for hosting, and a spacious oak kitchen that brings everyone together. Primary suite offers double walk-in closets & spa-inspired ensuite. Fully finished basement is a dream: 9-ft ceilings, a second kitchen, generous living spaces, full bath, and a bedroom — ideal for extended family or guests. Updates include roof (2020), furnace & A/C (2022), sprinkler system, central vac, sump pump and fenced yard.. (id:60626)
Jump Realty Inc.
38 Claxton Crescent
Kawartha Lakes, Ontario
Welcome to 38 Claxton Crescent, Lindsay a modern, all-brick beauty just 8 years young! This thoughtfully maintained, move-in-ready home perfectly blends comfort, style, and versatility. Step into the private, fully fenced backyard, where a stamped concrete patio sets the stage for quiet mornings or lively evenings with friends. Subtle soffit lighting adds a touch of charm and security after sunset. Inside, you'll find designer lighting throughout and a spacious eat-in kitchen that impresses with stainless steel appliances, a stylish backsplash, and plenty of room to gather. The open-concept living and dining areas are designed for connection ideal for entertaining or relaxing with family. Need a flex space? The main floor bonus room is perfect as a home office, playroom, or guest nook. Upstairs offers four generously sized bedrooms, a cozy family room, and convenient main floor laundry with inside access to the double garage. The untouched basement is your blank canvas create a home theatre, gym, or potential in-law suite. Located on an established school bus route, this is an ideal spot for growing families. Dont miss your chance to call 38 Claxton Crescent home where thoughtful design meets everyday ease. This home is priced to sell! (id:60626)
Right At Home Realty
116 Bear Street
Essex, Ontario
Nestled at 116 Bear Street in Essex, this inviting 2 storey home combines modern elegance with thoughtful details. Upon entry, you're greeted by an open floor plan that flows seamlessly into a beautifully designed kitchen featuring quartz countertops, custom cabinetry, and a spacious walk-in pantry. Adjacent to the kitchen is a well appointed dinning. The family room boasts ample natural light, making it a cozy spot for relaxation. Sliding doors lead out to a great patio, idea for outdoor gatherings. Upstairs, the large primary bedroom serves as a true retreat complete with walk-in closet and stunning ensuite. Additional amenities include 2nd floor laundry, a finished driveway, epoxy coated garage floors and front porch. This Essex home is an exceptional blend of comfort, stye and practicality. Call to schedule your private viewing. (id:60626)
Remo Valente Real Estate (1990) Limited
17 31501 Upper Maclure Road
Abbotsford, British Columbia
Maclure's Walk - Very private and quiet complex. Nestled right next to Ponderosa Park with a beautiful pond and walking paths. The lower floor offers a double car garage, entry, mudroom, and a huge crawl space for storage. Main floor offers an open plan kitchen, living, and dining area plus the primary bdrm. With a great view of Mt Baker, this spacious 3 Bed, 2.5 Bath is clean and well kept, With a rare Double Garage and longer driveway for even more parking. A great place to call home. (id:60626)
Srs Panorama Realty
33983 Essendene Avenue
Abbotsford, British Columbia
Nestled within the Urban Development Area, this 3 bedroom & 2 bathroom rancher sits on a flat and level 5,100 sq ft lot, offering potential for duplex or multiplex development (buyers to verify with the City of Abbotsford). Positioned just steps from Historic Downtown Abbotsford, residents will appreciate the proximity to local schools such as Margaret Stenersen Elementary, William A. Fraser Middle, and Yale Secondary. Open floor plan with living room upon entry, spacious bedrooms and 2 full bathrooms. Plenty of parking in the driveway or pull through to the back. Fenced backyard with deck. With shopping, dining, and Highway 7 access nearby, this property combines convenience with opportunity. This is a rare chance to invest in a rapidly growing neighborhood. Detached home under 800K! (id:60626)
Exp Realty Of Canada
1601 Peter Street
Cornwall, Ontario
Welcome to 1601 Peter Street, in the sought after Riverdale neighborhood, where timeless character meets stylish modern updates. This impressive 1875 sq ft home effortlessly blends mid-century charm with contemporary comforts, creating an atmosphere thats both warm and functional. Step inside to a spacious and sun-filled living and dining area, centered around a cozy gas fireplaceperfect for gatherings or quiet evenings in. The recently renovated kitchen is both elegant and practical, featuring sleek finishes, ample prep space and a charming coffee nook to start your mornings right. A convenient main floor laundry area and updated 3-piece bathroom add everyday ease. Just off the dining room, step into the cozy 3-season sunroom, the perfect place to unwind while overlooking the show-stopping backyard. Upstairs offers three generously sized bedrooms, an updated full bathroom and a bonus room currently used as a family spaceeasily converted into a dreamy master suite if desired.Outside, your own private oasis awaits. The backyard is beautifully landscaped and designed for entertaining, complete with a pristine in-ground pool, interlocking patio, privacy fencing, and mature trees that offer both shade and serenity. Attached one car garage with a finished breezeway. Major exterior upgrades have also been completed, including a durable metal roof and a fully modern stoned facade that adds striking curb appeal. Every detail reflects quality craftsmanship and pride of ownership, this home is truly a rare find. (id:60626)
RE/MAX Affiliates Marquis Ltd.
217 Campbells Way
Cape Traverse, Prince Edward Island
Welcome to your dream home! This exquisite home is perfectly positioned to capture breathtaking views of the ocean and the iconic Confederation Bridge. Step inside to discover a bright open concept living space designed to maximize natural light and showcase the stunning coastal scenery. Cathedral ceilings add to the space by creating an airy, open ambience. Whether hosting intimate dinners or lively celebrations this home offers seamless flow and thoughtful design. Wake up to the sound of the waves in the main floor primary suite featuring a beautiful en-suite with a walk-in shower, clawfoot bathtub and dual sink vanity. The well appointed second bedroom offers, both comfort and flexibility, making an ideal space for family guests or even a stylish office. The second level of the home provides you with a third bedroom and a large rec room. Elevate your lifestyle with this versatile entertainment room, designed for relaxation and recreation. Whether you're hosting movie nights, game days or casual get togethers, this expansive space offers endless possibilities. Adjacent to the lounge is a spacious third bedroom that provides privacy and comfort. This home has been thoughtfully enhanced with extensive upgrades, including a newly installed metal tile roof, a propane boiler, a 12 x 24 shed and much more. In addition, enjoy the best of coastal living with two exclusive paths to the beach! Whether you're seeking in a year-round retreat or luxurious vacation getaway this is a rare opportunity to own a piece of paradise. Don't miss a chance to experience coastal living and breathtaking sunsets - schedule your private viewing today. (id:60626)
Royal LePage Country Estates 1985 Ltd
186 Cherrywood Parkway
Greater Napanee, Ontario
Stunning executive all-brick bungalow in sought-after West Bridge Estates, loaded with upgrades and custom features throughout. Situated on a premium lot backing onto green space, this home offers privacy, quality craftsmanship, and thoughtful design. You're welcomed by a raised entry with clear sight lines through the open-concept living space, finished with tile and hardwood floors. A vaulted flex room at the front of the home serves perfectly as a home office or third bedroom. The front wing also includes a second bedroom and a full bathroom with stone countertops and an upgraded vanity. The heart of the home features a custom kitchen with high-end cabinetry, quartz counters, a full-height quartz backsplash, and premium appliances. The adjoining great room offers a tray ceiling with crown moulding, an electric fireplace, and oversized windows overlooking the fully fenced backyard and green space beyond. The private primary suite includes a walk-in closet and a spa-inspired ensuite with a tiled shower and glass enclosure. The full unfinished lower level provides endless potential to customize to your needs. A beautifully built bungalow that must be seen to be truly appreciated. (id:60626)
RE/MAX Quinte Ltd.

