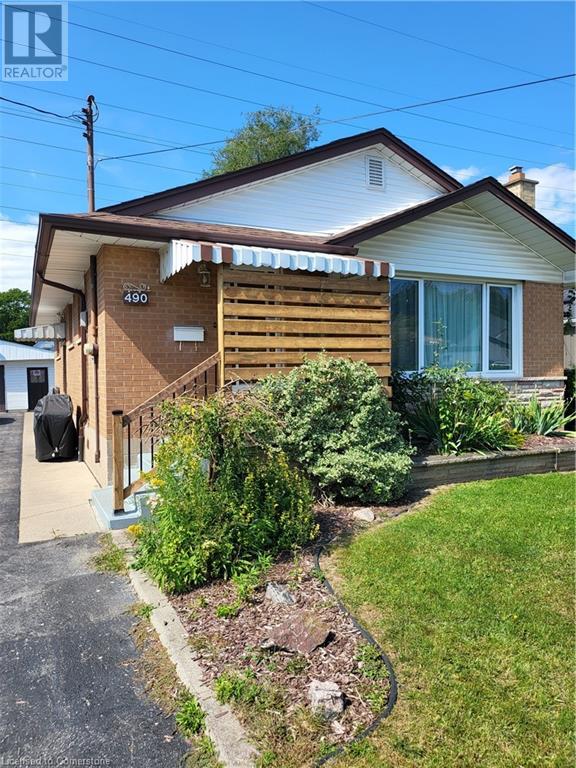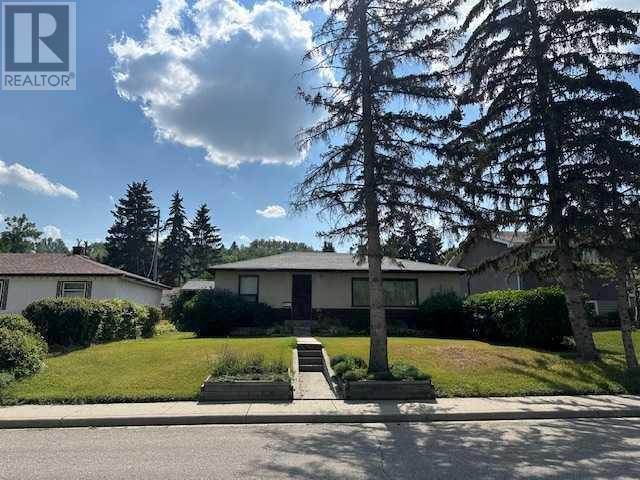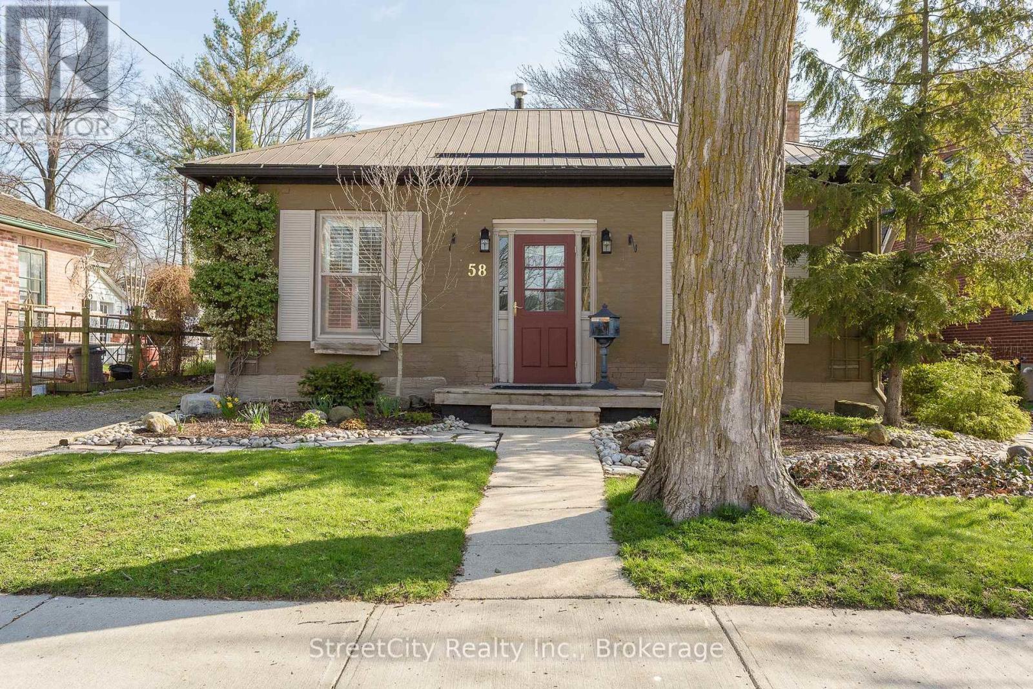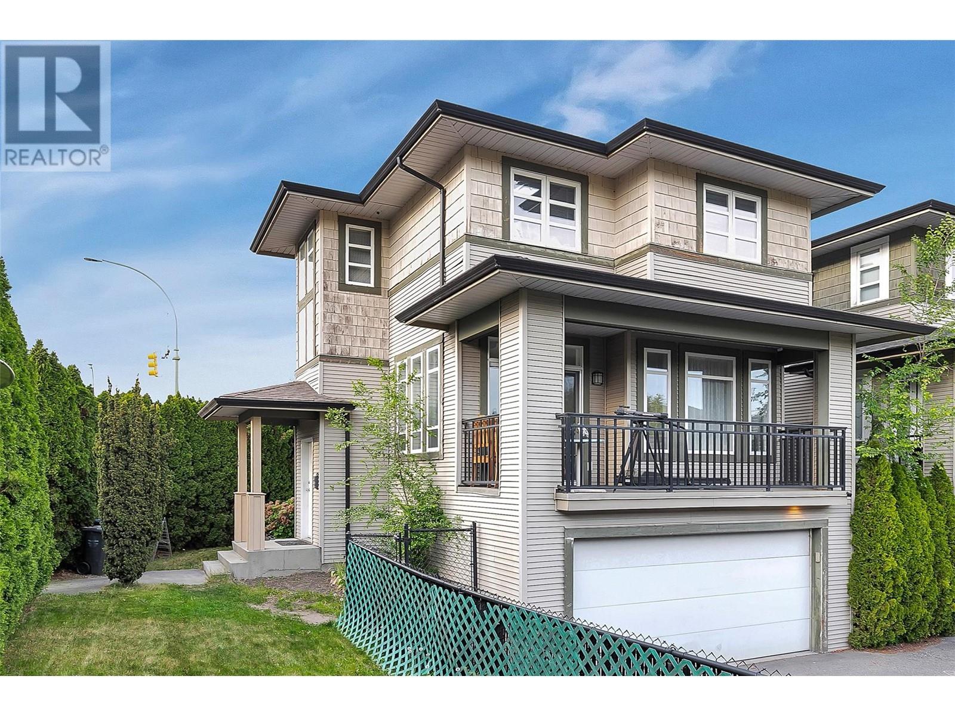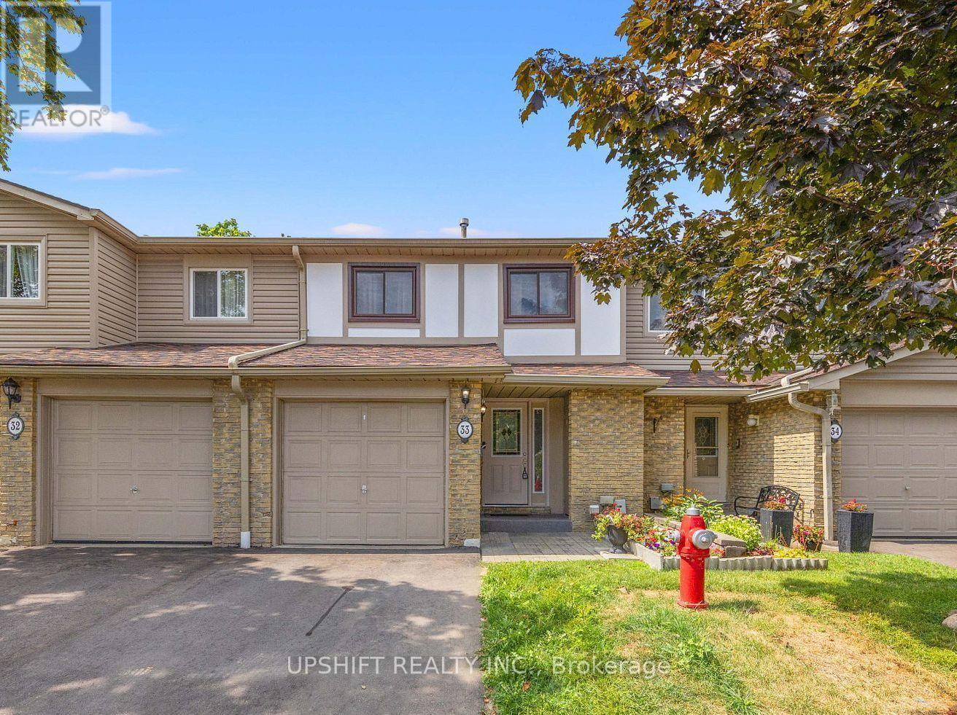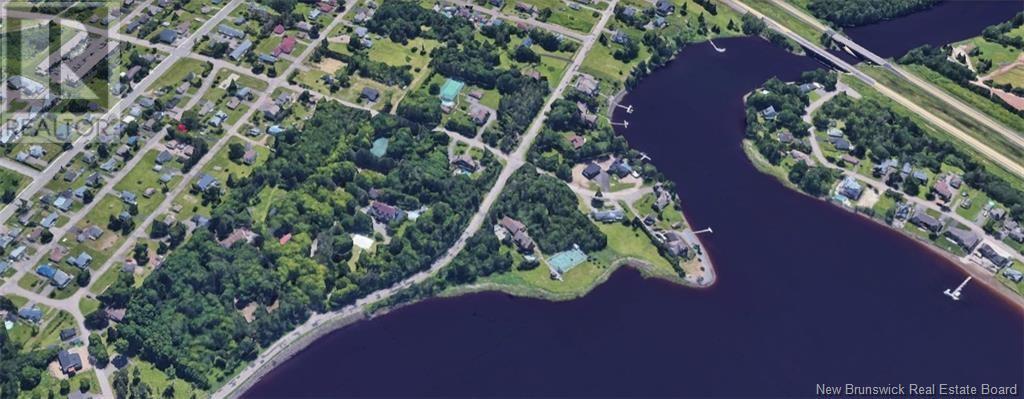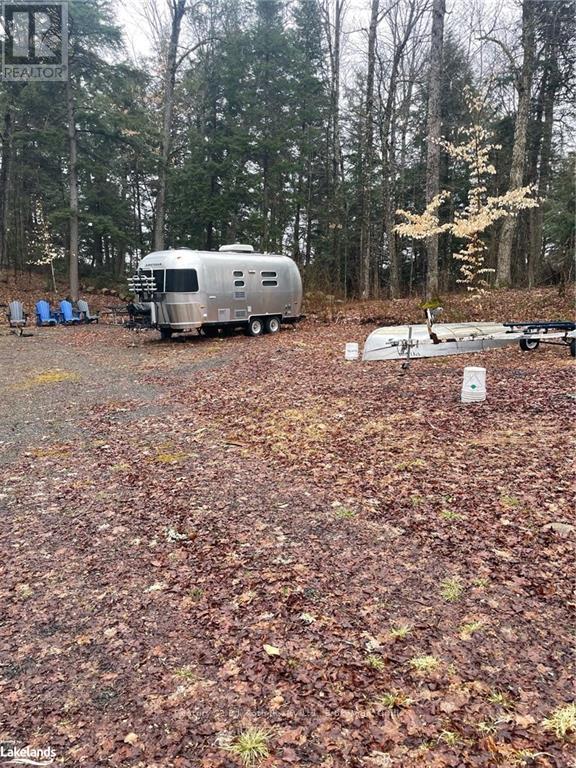2604 - 20 Shore Breeze Drive
Toronto, Ontario
Listed $45K below the most recent sale of this floor plan in the building, this is your chance to secure luxury living at incredible value. Discover the epitome of elegance in this stunning **2-bedroom + study, 2-bathroom** corner unit at the prestigious Eau Du Soleil. Step inside to a bright, open-concept layout where floor-to-ceiling windows flood the space with natural light, highlighting breathtaking panoramic views of the Toronto skyline and Lake Ontario. The contemporary kitchen features stainless steel appliances and a granite waterfall countertop with ample space for both cooking and entertaining. Unwind on your expansive wraparound private balcony, the perfect setting for your morning coffee or evening cocktails while soaking in the scenic city and waterfront vistas. As a resident, you'll have access to world-class amenities: Salt Water Pool, Game Room, Lounge, Gym, Yoga, Party Room And Much More. Located just minutes from shopping, fine dining, waterfront trails, and public transit, this home seamlessly blends urban convenience with resort-style living. (id:60626)
RE/MAX West Realty Inc.
5402 48a Avenue
Camrose, Alberta
Incredible opportunity to purchase one of Camrose’s premier locations! With over 10,000 sq ft of space available. Get ready to move your company here or look at renovating this space to whatever your needs are. Directly across from Camrose’s iconic Mirror Lake and only blocks away from downtown. Maybe you're a growing company looking for more space, a law firm, medical clinic, daycare, or look at completely overhauling/demolishing this space and creating your own. Excellent parking in the rear, high visibility, you have it all right here. (id:60626)
Cir Realty
244 Fire Route 33
Havelock-Belmont-Methuen, Ontario
Stunning Four-Season Cottage on Scenic Belmont Lake Wilson Bay. Welcome to your waterfront retreat! Nestled on the eastern shore of sought-after Belmont Lake, this immaculate 4-season cottage offers 3 bedrooms plus a charming guest Bunkie perfect for hosting family and friends. Enjoy an open-concept layout featuring a well-designed kitchen, dining, and living area with breathtaking panoramic views of the water. Step out onto the expansive deck and soak in the tranquility of the peaceful shoreline. This property is designed for comfort year-round, with a forced-air furnace and a cozy woodstove for those cool evenings. Western exposure provides unforgettable sunset views over Big Island, setting the perfect backdrop for lakeside living. The professionally landscaped lot includes stunning armour stone steps and retaining wall, adding curb appeal and easy access from the driveway. The waterfront offers 56 feet of depth off the dock, with a sandy bottom ideal for swimming. Located just 30 minutes east of Peterborough and 15 minutes from Havelock , this turn-key cottage comes fully furnished and move-in ready. Plus, it has incredible income potential as a successful short term rental with current average rental rates of $400/night or $2,500/week. Whether you're looking for a peaceful escape or an investment opportunity, this Belmont Lake gem delivers (id:60626)
RE/MAX West Realty Inc.
101 Sundown Way Se
Calgary, Alberta
Welcome to 101 Sundown Way SE, a Stunning Family Home in Desirable Sundance with 4+1 Bedrooms, and 3.5 Bathrooms. Beautifully updated and well maintained two-storey home in the sought-after, family-friendly community of Sundance. With over 3,000 sq. ft. of developed living space spread across three finished levels, this expansive home is designed to offer both comfort and style for modern families.Step inside and be greeted by the grand front living room featuring soaring vaulted ceilings and an elegant arched window, allowing natural light to flood the space. The spacious family room offers a gas fireplace and custom wood built-ins.The heart of this home is the open-concept kitchen, offering two-tone cabinetry, stainless steel appliances, a spacious central island, built-in wine storage, and a walk-in pantry, this kitchen is as functional as it is beautiful. The adjacent formal and casual dining areas ensure plenty of space for family meals or holiday gatherings, and the bright breakfast nook offers views of the private backyard.Upstairs, you’ll find four generously sized bedrooms, including the spacious primary suite—your personal retreat. The suite features a comfortable sitting area, a stylish barn-door walk-in closet, and a private 4-piece ensuite with a deep soaker tub, a walk-in shower with glass door, and a sleek modern vanity. The 3 additional bedrooms share a full 4-piece bathroom.The fully finished basement offers incredible flexibility. With one additional bedroom, a spacious rec room (currently used as a bedroom), home theatre complete with cinema seating, TV, VHS and Blu-ray players, speakers and DVD and Blue Ray movies - included. There’s no shortage of space for relaxation and entertainment. The basement also features a 3-piece bathroom, and plenty of storage.Step outside to your private south-facing backyard, where you’ll find a tranquil retreat complete with a large privacy deck, and mature trees providing added privacy. The raised garden beds, greenhouse (included), and firepit area with benches (also included) are perfect for outdoor gatherings or simply relaxing after a long day. The back lane access offers extra privacy and separation from rear neighbors.Additional highlights include permanent outdoor LED lights, a double attached garage, central vacuum2021 Furnace and roof replaced 2025 new 60 gallon hot water tankSpray foam insulation in attic and in garage ceiling below two front bedroomsWalking distance to c-train and conveniently located near Fish Creek Park, schools, and the shopping and amenities of Shawnessy, this home truly has it all. (id:60626)
2% Realty
490 Cochrane Road
Hamilton, Ontario
Great opportunity in the desirable Rosedale area in Hamilton. Welcome to this well maintained brick bungalow with extra deep yard, detached workshop/garage and backing onto greenspace. The upper level is warm and cozy with ample size rooms and a great eat in kitchen that is a pleasure to entertain in. The lower level has its own living space, extra bedrooms and bath as well, and includes a cozy gas fireplace. This home is a great option for extended family, parents with teens, or any family looking for plenty of space and a quite yard. (id:60626)
Keller Williams Edge Realty
8831 34 Avenue Nw
Calgary, Alberta
Incredible shovel-ready redevelopment opportunity in sought-after Bowness. This full-sized 50’ x 120’ R-CG lot comes with an approved Development Permit for an masterfully-designed duplex (semi-detached) with legal basement suites and a rear 4-car detached garage. Architectural plans by Ellergodt Design are included, and all major prep work has been completed — no delays, no guesswork. Just pull permits and build.Set on a quiet, tree-lined street surrounded by established homes and green space. Enjoy quick access to Bowness Park, the Bow River Pathway, Winsport/COP, Market Mall, Foothills Hospital, the University of Calgary, and the Alberta Children’s Hospital. Easy routes to downtown and the mountains via Stoney and Highway 1.A rare, shovel-ready infill opportunity in one of Calgary’s fastest-transforming west-side communities — perfect for developers, builders, or long-term investors. (id:60626)
Charles
2709 28 Avenue Sw
Calgary, Alberta
LIKE-NEW TOWNHOME | DOUBLE PRIMARY SUITES | FULLY-DEVELOPED | FANTASTIC INNER-CITY LOCATION | Say hello to this like-new 3-bed townhome boasting over 2,060 sq ft of beautifully developed living space (including the basement!) located on a quiet street in Killarney—just steps from the community center, park, and tennis courts! This stunning home features a bright and airy open-concept main floor with engineered hardwood flooring, a spacious front living room with electric fireplace and ceiling-height tile feature wall, a chef’s kitchen with stainless steel appliances (including gas range), quartz counters, subway tile backsplash, and ample soft-close cabinetry, plus a large dining room and mudroom with garage access. Upstairs boasts two large primary suites, both featuring tray ceilings, walk-in closets with built-ins, and luxurious 4-pc en-suite bathrooms with heated tiled floors. A laundry closet with quartz folding counter and upper cabinets, plus an extra hallway closet, adds convenience and functionality. Downstairs, the finished basement features additional living space, including a large rec room with a wet bar, a generously sized 3rd bedroom, and a 4-pc bathroom. Enjoy the private fenced front patio with gas line, detached single garage, and low condo fees in this prime inner-city location. Book your private showing today! *VISIT MULTIMEDIA LINK FOR FULL DETAILS, INCLUDING IMMERSIVE 3D TOUR & FLOORPLANS!* (id:60626)
RE/MAX House Of Real Estate
58 Norman Street
Stratford, Ontario
Gorgeous centrally located 1876 classic Ontario Cottage w/ original windows, a mix of original wide plank & quarter sawn oak flooring, custom millwork and 10 foot ceilings. Nicely updated throughout. The gracious foyer is flanked by a den/office w/ gas fireplace, built-in 9 ft. bookcases & a south exposure window w/ California shutters. The heart of this home is a bright & spacious living room w/ gas fireplace & custom wainscoting leading to an updated granite kitchen w/ breakfast bar island. 3 bedrooms & a 4 pc bath w/ clawfoot tub & vessel sink. Main floor laundry w/ storage. Rear mudroom leading to an on grade deck overlooking a private, fenced, nicely landscaped yard featuring a deck, flagstone patio and mature perennial gardens. Steel roof, updated furnace (2017), Central A/C (2025), Owned Hot Water Tank, Sump Pump, Water Filtration & more. Large pull through gravel driveway w/ plenty of room for multiple vehicles. A classic example of a sought after Stratford Ontario Cottage located a short walk to downtown, theatres, river, parks and nature trails. Call for more information or to schedule a private showing. (id:60626)
Streetcity Realty Inc.
105 Mccurdy Road E
Kelowna, British Columbia
Charming 4-Bedroom Home with In-Law Suite – Prime Central Location Welcome to your perfect family oasis! This well cared for 4-bedroom, 4-bathroom single-family home offers the ideal blend of comfort, space, and versatility. Located only minutes from schools, scenic parks and vibrant shopping centers. Step inside to find a spacious and light-filled living area, half bathroom, open kitchen with stainless steel appliances, perfect for entertaining, or for a congregating family. The upper level has a generous primary bedroom with an ensuite bath, plus two more bedrooms and a second full bath. Laundry on this floor too. Downstairs, discover a private in-law suite, full bath, washer/dryer, living space and kitchenette—great for extended family, guests, or rental income potential. Enjoy the outdoors with a small private yard for pets, plus the convenience of a spacious two vehicle garage. (id:60626)
Exp Realty (Kelowna)
33 - 33 Greenwich Circle
Brampton, Ontario
Beautifully maintained and move-in ready 3-bedroom townhouse in the heart of Brampton! This charming home features a spacious primary suite with ensuite, an additional 4-piece bathroom with Jacuzzi tub, and a cozy living room with a classic wood-burning fireplace that walks out to a private, fenced backyard perfect for relaxing or entertaining. The freshly renovated basement offers versatile space ideal for a family room, home office, or gym. Includes 1-car garage with extra storage. Conveniently located minutes from Bramalea City Centre, Chinguacousy Park, grocery stores, Hwy 410, and public transit. A fantastic opportunity to own in a prime location .Don't miss out! Maintenance fees includes Pool access, outdoor, grass cutting, snow removal & Rogers cable. (id:60626)
Upshift Realty Inc.
Lots Webster/riverside
Shediac, New Brunswick
Lots of acreage in downtown Shediac overlooking the river. Great location for developers. Call your REALTOR® now! (id:60626)
RE/MAX Avante
0 Kells Bay Road
Lake Of Bays, Ontario
A beautiful building waterfront lot with a large circular driveway ready for your building plans. Rebecca Lake provides access to Bella Lake and is minutes away from Limberlost Forest and Wildlife Reserve. A short drive to Huntsville and its many amenities. A gorgeous lake view awaits. (id:60626)
Century 21 B.j. Roth Realty Ltd.





