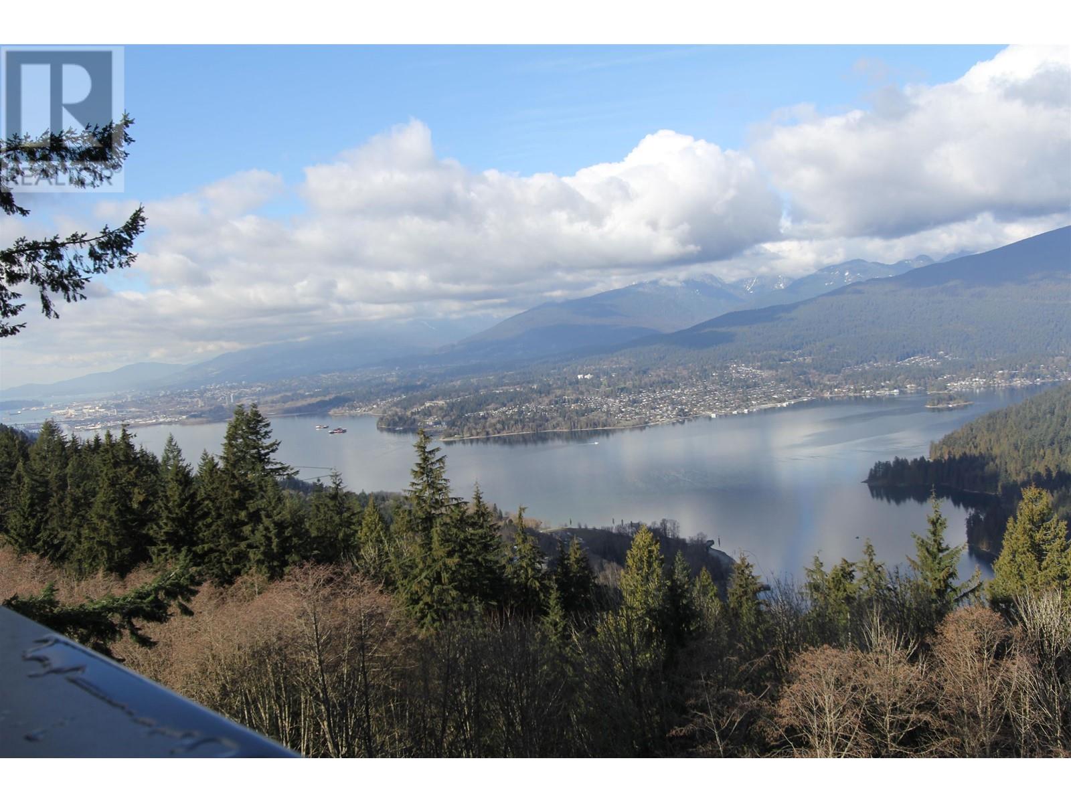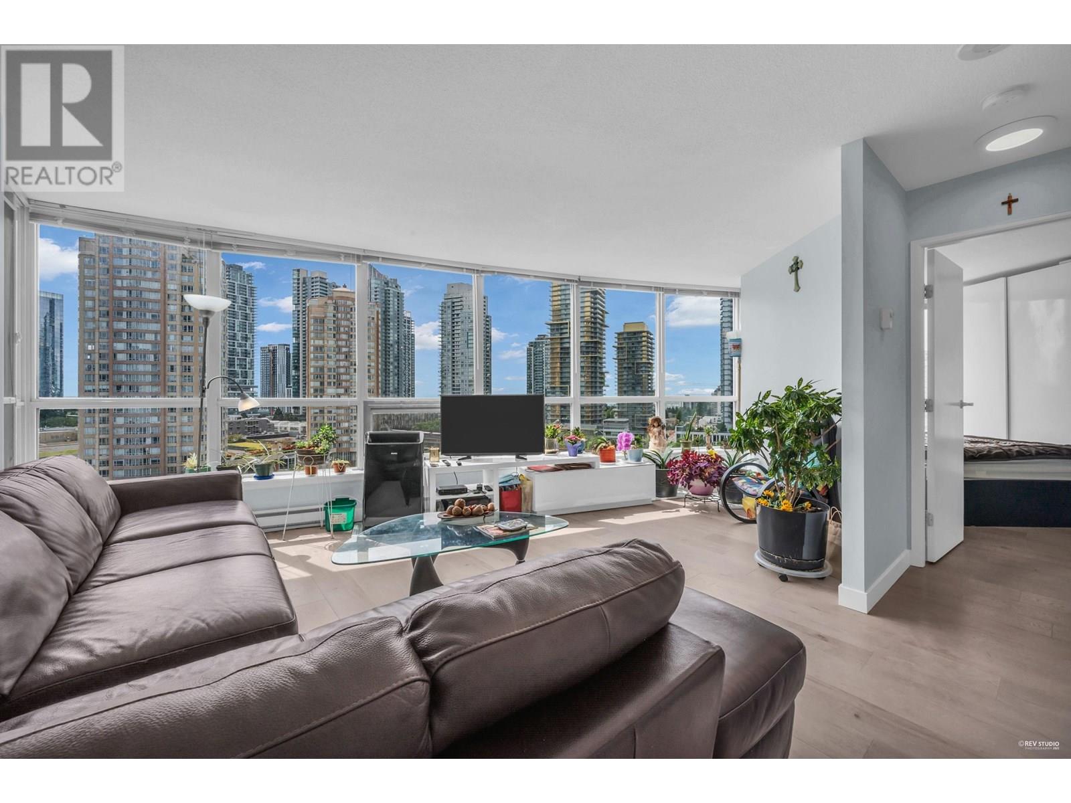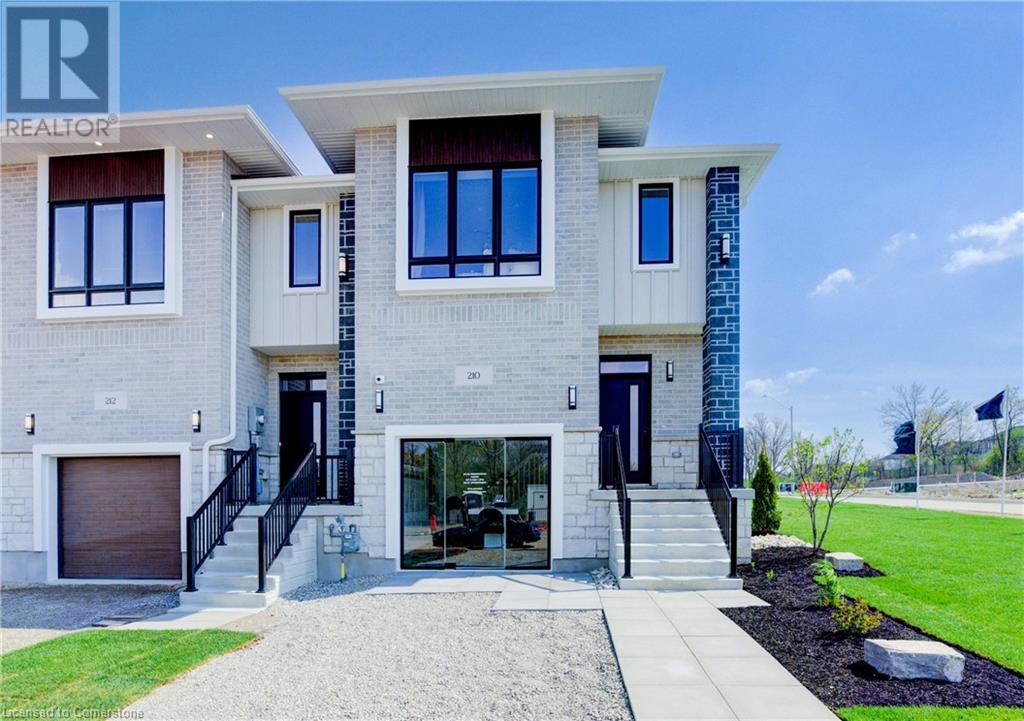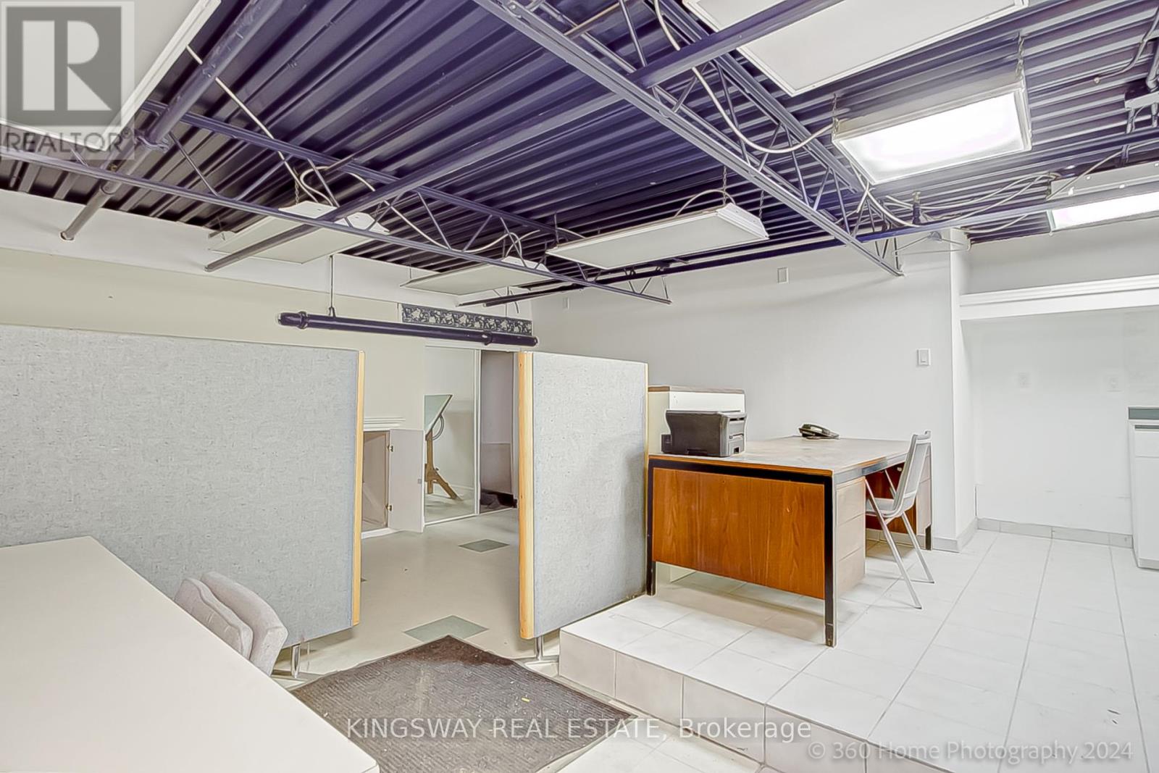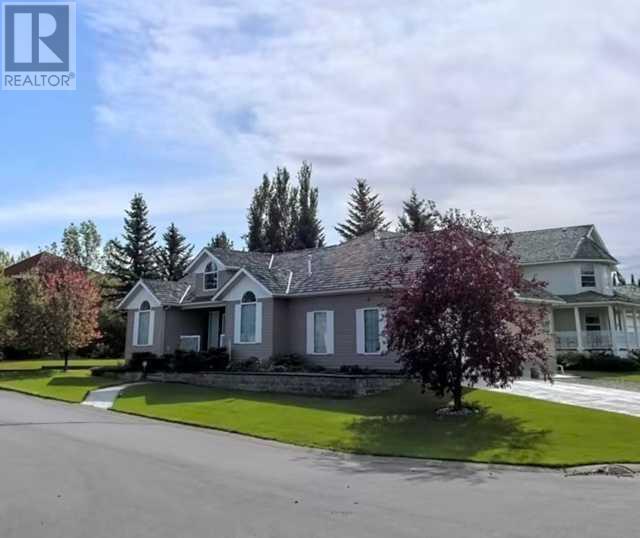507 8940 University Crescent
Burnaby, British Columbia
One of the Best Buys Around!!! Unobstructed Stunning OCEAN and North Shore Mountain views from this stunning corner end unit with a 400 sq. ft. wrap-around balcony. Located in the prestigious Terraces at the Peak, a 13-storey condo tower atop SFU´s Burnaby campus, the highest point in Metro Vancouver. This 2-bedroom Northeast CORNER unit boasts elegant wide-plank wood flooring, a spacious layout, and access to 3,000 sq. ft. of premium amenities, including a chef-inspired lounge, fitness centre, outdoor terrace with BBQ, kids´ playground, and landscaped gardens. Perfectly situated near the bus loop, schools, childcare, Starbucks, Nestor´s Market, shops, parks, and 26 km of hiking/biking trails. Includes 1 parking and 1 locker. A true gem-don´t miss out!- 99 Year Pre-paid Leasehold Land. (id:60626)
Heller Murch Realty
1801 6088 Willingdon Avenue
Burnaby, British Columbia
THE CRYSTAL - renowned concrete highrise built in popular Metrotown neighbourhood! Bright, well-maintained, 2 bedroom / 2 full bathroom layout with 926 sqft of functional and comfortable living area. With elevated southeast panoramic views of the vibrant urban landscape, this unit boasts additional features such as kitchen granite countertops, laminate flooring, spacious balcony accessible from bedroom and living room, and a lighter overall colour-scheme! Strata amenities include exercise centre, swimming pool, meeting room and garden terrace. Rentals are allowed & pet friendly. City central location within walking distance to skytrain and to all the favourable attractions, conveniences, and amenities offered in the heart of Crystal Mall, Station Square, and Metropolis at Metrotown! (id:60626)
Royal Pacific Realty Corp.
254 Green Gate Boulevard
Cambridge, Ontario
MOFFAT CREEK - Discover your dream home in the highly desirable Moffat Creek community. These stunning freehold townhomes offer 4 and 3-bedroom models, 2.5 bathrooms, and an ideal blend of contemporary design and everyday practicality—all with no condo fees or POTL fees. Step inside the Amber interior model offering an open-concept, carpet-free main floor with soaring 9-foot ceilings, creating an inviting, light-filled space. The chef-inspired kitchen features quartz countertops, a spacious island with an extended bar, and ample storage for all your culinary needs. Upstairs, the primary suite is a private oasis, complete with a walk-in closet and a luxurious ensuite. Thoughtfully designed, the second floor also includes the convenience of upstairs laundry to simplify your daily routine. Enjoy the perfect balance of peaceful living and urban convenience. Tucked in a community next to an undeveloped forest, offering access to scenic walking trails and tranquil green spaces, providing a serene escape from the everyday hustle. With incredible standard finishes and exceptional craftsmanship from trusted builder Ridgeview Homes—Waterloo Region's Home Builder of 2020-2021—this is modern living at its best. Located in a desirable growing family-friendly neighbourhood in East Galt, steps to Green Gate Park, close to schools & Valens Lake Conservation Area. Only a 4-minute drive to Highway 8 & 11 minutes to Highway 401.**The virtual tour and images are provided for reference purposes and are of the end unit model at 210 Green Gate Blvd. They are intended to showcase the builder's craftsmanship and design.* (id:60626)
RE/MAX Twin City Faisal Susiwala Realty
232 Green Gate Boulevard
Cambridge, Ontario
MOFFAT CREEK - Discover your dream home in the highly desirable Moffat Creek community. These stunning freehold townhomes offer 4 and 3-bedroom models, 2.5 bathrooms, and an ideal blend of contemporary design and everyday practicality—all with no condo fees or POTL fees. Step inside the Amber interior model offering an open-concept, carpet-free main floor with soaring 9-foot ceilings, creating an inviting, light-filled space. The chef-inspired kitchen features quartz countertops, a spacious island with an extended bar, and ample storage for all your culinary needs. Upstairs, the primary suite is a private oasis, complete with a walk-in closet and a luxurious ensuite. Thoughtfully designed, the second floor also includes the convenience of upstairs laundry to simplify your daily routine. Enjoy the perfect balance of peaceful living and urban convenience. Tucked in a community next to an undeveloped forest, offering access to scenic walking trails and tranquil green spaces, providing a serene escape from the everyday hustle. With incredible standard finishes and exceptional craftsmanship from trusted builder Ridgeview Homes—Waterloo Region's Home Builder of 2020-2021—this is modern living at its best. Located in a desirable growing family-friendly neighbourhood in East Galt, steps to Green Gate Park, close to schools & Valens Lake Conservation Area. Only a 4-minute drive to Highway 8 & 11 minutes to Highway 401. **The virtual tour and images are provided for reference purposes and are of the end unit model at 210 Green Gate Blvd. They are intended to showcase the builder's craftsmanship and design.* (id:60626)
RE/MAX Twin City Faisal Susiwala Realty
256 Green Gate Boulevard
Cambridge, Ontario
MOFFAT CREEK - Discover your dream home in the highly desirable Moffat Creek community. These stunning freehold townhomes offer 4 and 3-bedroom models, 2.5 bathrooms, and an ideal blend of contemporary design and everyday practicality—all with no condo fees or POTL fees. Step inside the Amber interior model offering an open-concept, carpet-free main floor with soaring 9-foot ceilings, creating an inviting, light-filled space. The chef-inspired kitchen features quartz countertops, a spacious island with an extended bar, and ample storage for all your culinary needs. Upstairs, the primary suite is a private oasis, complete with a walk-in closet and a luxurious ensuite. Thoughtfully designed, the second floor also includes the convenience of upstairs laundry to simplify your daily routine. Enjoy the perfect balance of peaceful living and urban convenience. Tucked in a community next to an undeveloped forest, offering access to scenic walking trails and tranquil green spaces, providing a serene escape from the everyday hustle. With incredible standard finishes and exceptional craftsmanship from trusted builder Ridgeview Homes—Waterloo Region's Home Builder of 2020-2021—this is modern living at its best. Located in a desirable growing family-friendly neighbourhood in East Galt, steps to Green Gate Park, close to schools & Valens Lake Conservation Area. Only a 4-minute drive to Highway 8 & 11 minutes to Highway 401.**The virtual tour and images are provided for reference purposes and are of the end unit model at 210 Green Gate Blvd. They are intended to showcase the builder's craftsmanship and design.* (id:60626)
RE/MAX Twin City Faisal Susiwala Realty
155 Snively Street
Richmond Hill, Ontario
Stunning Ravine Lot in the Exclusive Lake Wilcox Community! This fully serviced property comes with all severance and development costs for hard services completely paid. It's perfectly positioned and ready for you to build your dream home. (id:60626)
Sotheby's International Realty Canada
903 2288 Alpha Avenue
Burnaby, British Columbia
Welcome to Alpha at Lumina Brentwood! This 2-bed, 2-bath home features A/C, 9ft ceilings, floor-to-ceiling windows, and a huge 100+ sqft balcony. Modern kitchen with Miele appliances, gas cooktop, quartz counters, and under-cab LED lighting. Bedrooms on opposite sides for privacy. Laminate flooring throughout. Amenities include concierge, gym, clubhouse, BBQ terrace, and playground. EV charging available. Pets allowed with no size/breed limits. Steps to Brentwood Mall, SkyTrain, Whole Foods, and more! **OPEN HOUSE: July 26th, 2-4PM (id:60626)
Exp Realty
35 Church Street E
Norwich, Ontario
This home has been redone so much, that its nearly a new home located in Burgessville, only 10 minutes south of the 401/403 corridor and Woodstock. Located on a corner lot, this all brick home with fenced in rear yard, has a side entrance to a concrete driveway, a nice rear porch with fire pit, a detached shed with roll up door, a generator, and an in-ground sprinkler system. The main floor of the of the home has a new kitchen, dining room and living room, with a stairs to the 2nd floor for another bathroom with a spare bedroom with sitting area. The basement is also finished with a rec room, a family room that can be turned into a bedroom, and a utility and laundry room with finished floors... This is a great home that is larger inside then it first appears, all in a village setting! (id:60626)
RE/MAX A-B Realty Ltd Brokerage
15 - 1080 Tapscott Road
Toronto, Ontario
Great investment opportunity in hot business district resents a myriad of possibilities for savvy entrepreneurs and investors alike. Offering high visibility & easy accessibility, ensuring your business is front and center for clients and customers. Boasting approximately1,300 square feet with 3+1 offices (approx. 525 sq ft) and open space 775 sq ft with high ceiling and a ground level shipping door. The unit provides a blank canvas for tailoring the layout to suit your business needs and allows for a diverse range of uses. Seize the opportunity to invest and capitalize on the property's potential appreciation. This commercial unit is more than a property; it's a strategic investment in your business's success. Act now to secure your spot in Toronto's thriving commercial landscape. (id:60626)
Kingsway Real Estate
1320 Fifth Street Louth Street
St. Catharines, Ontario
This sprawling 5 bedroom bungalow stands on just under 1 country acre outside the city limits close to Port Dalhousie, the QEW, hospital and all amenities. This one owner home was originally built in 1952 then added on to in the 1970's. The home presents a rare opportunity for customization and renovation in a desirable area. The North wing has a separate in-law apartment with private entrance, kitchen, living room, 4 piece bathroom, 1 bedroom, laundry room and mud room. The main living quarters has that Muskoka feel with an open foyer toa cedar beam vaulted ceiling in the living and dining room with a cozy wood burning fireplace. The country kitchen hosts maple cupboards and ash walls. 2 piece and 3 Piece bathrooms, 4 modest bedrooms, a large seasonal sunroom addition with fireplace and patio doors for family enjoyment. Private, double paved drive to attached garage with an office or storage room. Mature landscaping and trees enhance the beautiful back yard which must be seen. Natural gas, CA, Generac backup, cistern and septic. Don't miss out on this first time offered, country property with incredible potential. (id:60626)
RE/MAX Garden City Realty Inc
9655 Wedgewood Drive South
Wedgewood, Alberta
Executive 5-Bedroom Bungalow in Prestigious Wedgewood Golf Community. Welcome to this beautifully remodelled, custom-built executive bungalow nestled in the sought-after Wedgewood Golf Community, perfectly positioned along Bear Creek and the scenic trail system. This stunning home offers the perfect blend of luxury and warmth, with thoughtful details and high-end finishes throughout.Step inside to a welcoming, open-concept layout featuring continuous luxury vinyl plank flooring and an inviting all-season room, complete with a cozy wood stove—ideal for relaxing winter evenings. The brand-new kitchen is a chef’s dream, boasting ample white cabinetry, sparkling quartz countertops, updated appliances including a gas stove, and a spacious island that opens seamlessly to the main living area with a striking gas fireplace feature. The formal dining room, just off the kitchen, is filled with natural light from large windows, making it perfect for family gatherings and entertaining. Retreat to the expansive primary suite, offering a spa-inspired ensuite with a free-standing soaker tub, elegant quartz vanity, and a generous walk-in closet with direct access to the all-season room.Downstairs, the fully developed basement provides two additional large bedrooms, abundant storage, and a large laundry suite with an attached bathroom—ideal for busy families or guests. Situated on a desirable corner lot in a quiet cul-de-sac, this home features ample parking, including RV parking, and a beautifully landscaped private yard with gardens, a garden shed, and a newer fence for added privacy. Experience executive living in a warm, inviting setting—just steps from golf, nature trails, and all the amenities you desire. Don’t miss your chance to make this exceptional bungalow your new home! (id:60626)
RE/MAX Grande Prairie
705 - 396 Highway 7
Richmond Hill, Ontario
Priced To Sell!! Introducing a spacious 971 square foot two bedroom plus den condo located at 396 Highway 7 East. This exquisite residence boasts9-foot ceilings throughout, creating an open atmosphere that welcomes you home. As you enter, you'll immediately be captivated by the unobstructed view and natural light that floods the living space, enhancing the overall ambiance. The principal bedroom is a true sanctuary featuring a luxurious 4-piece ensuite bathroom for your relaxation and convenience. Additionally a generous walk-in closet provides ample storage, making organization a breeze. The convenience of living at Valleymede Towers in Richmond Hill extends beyond the four walls of your home. 2 Parking And 1 Locker Included!! (id:60626)
RE/MAX Atrium Home Realty

