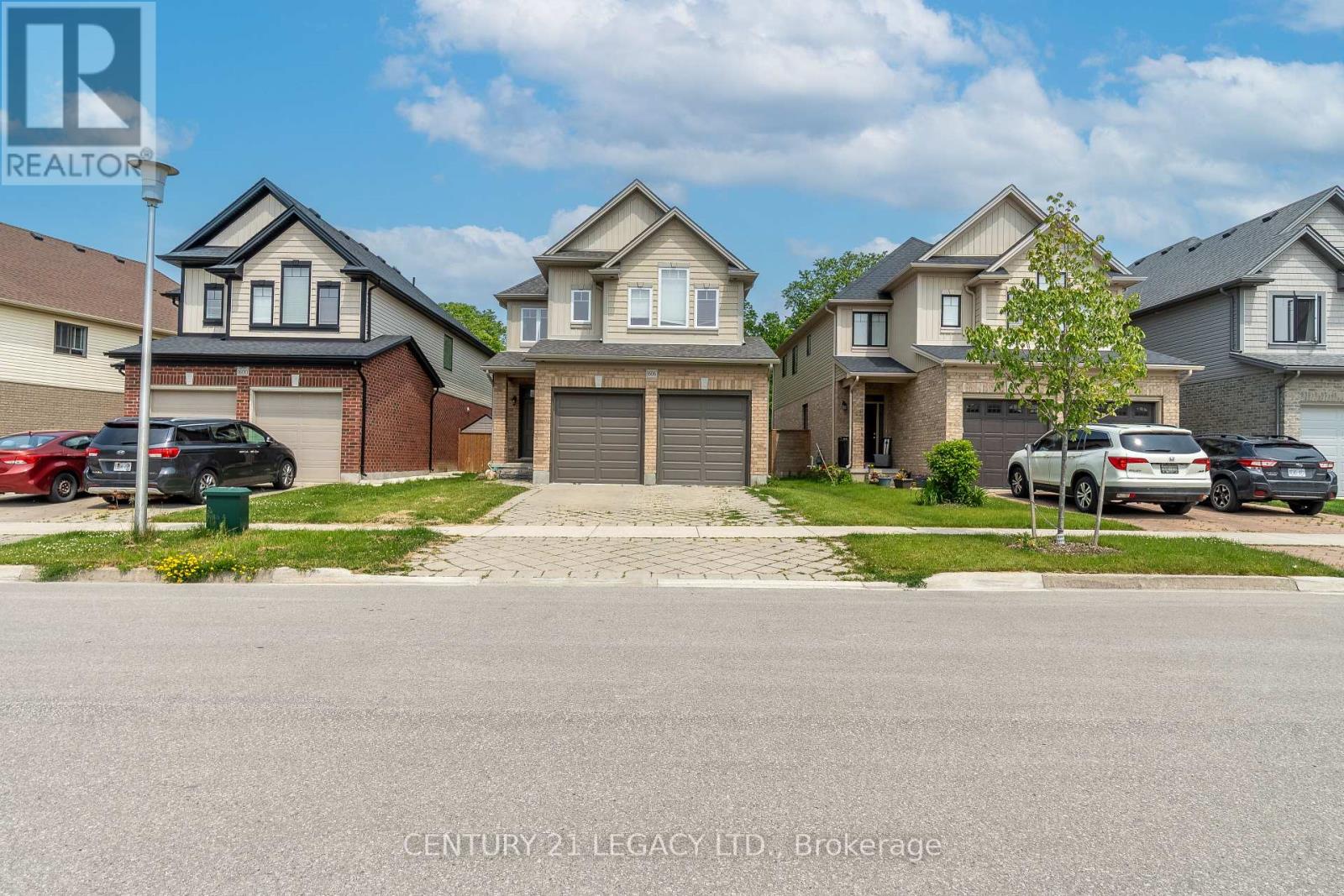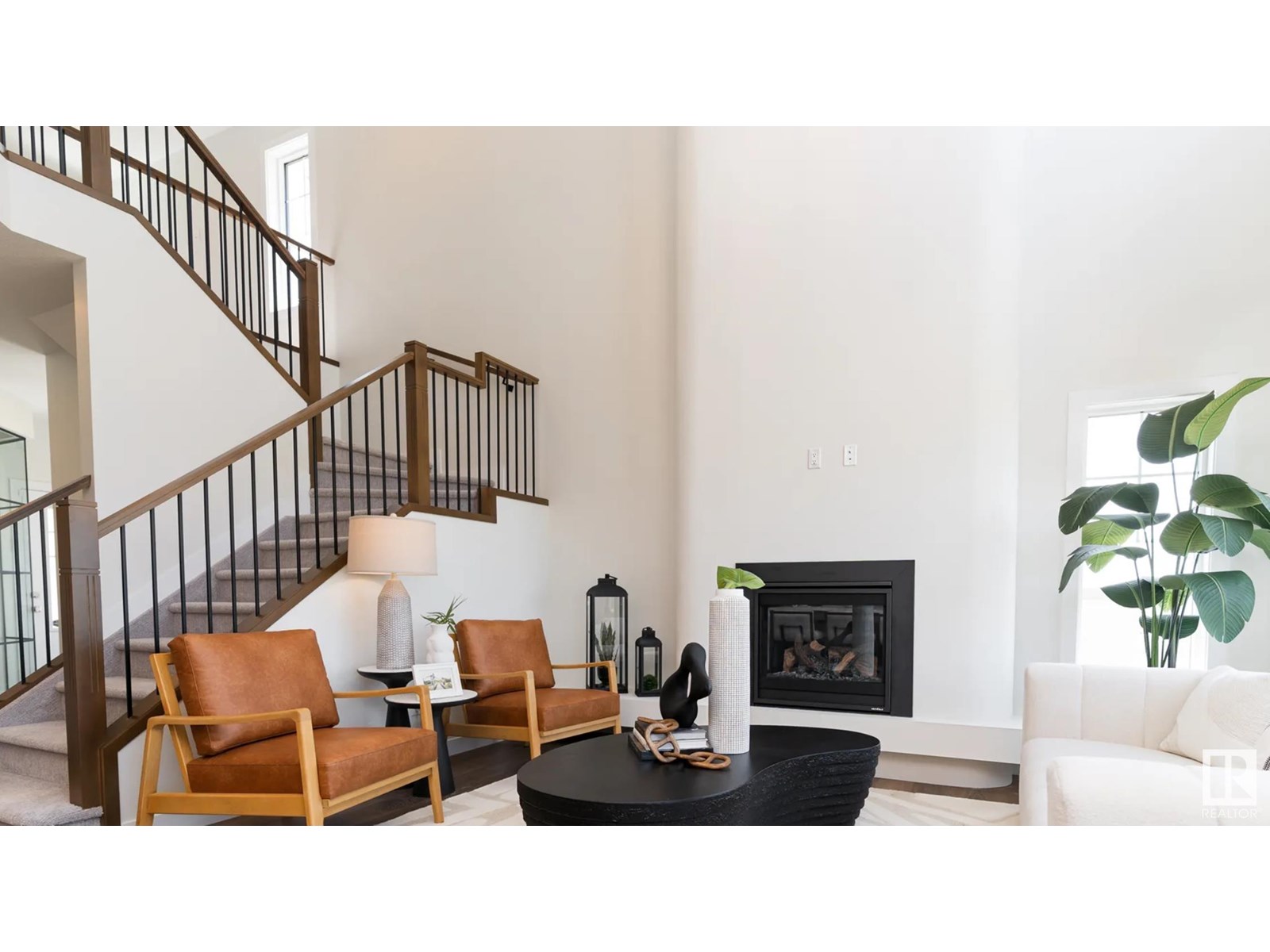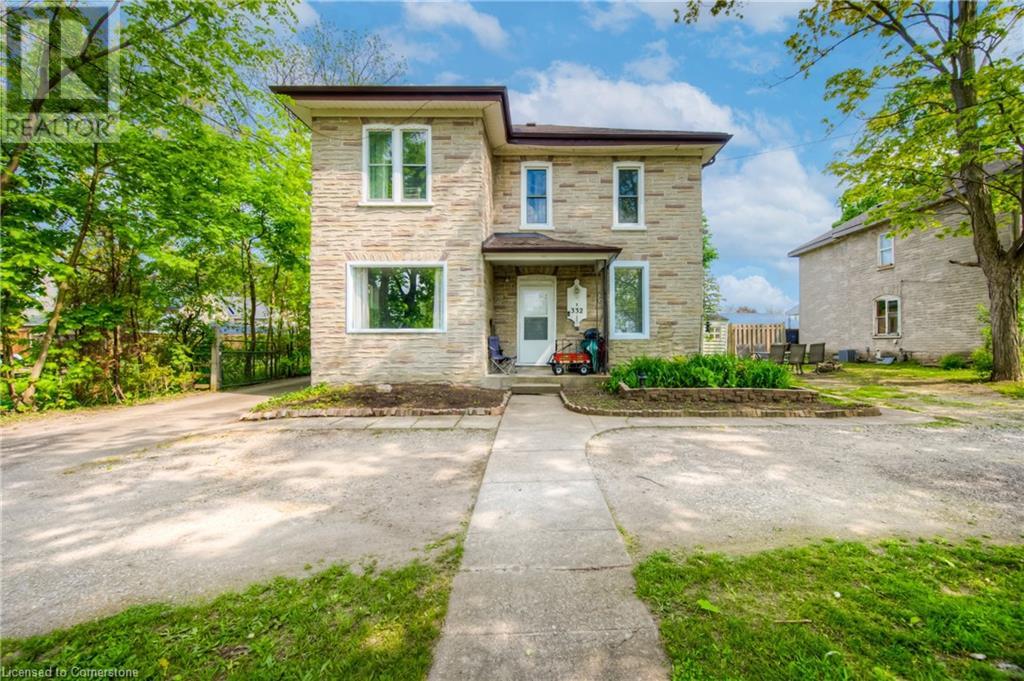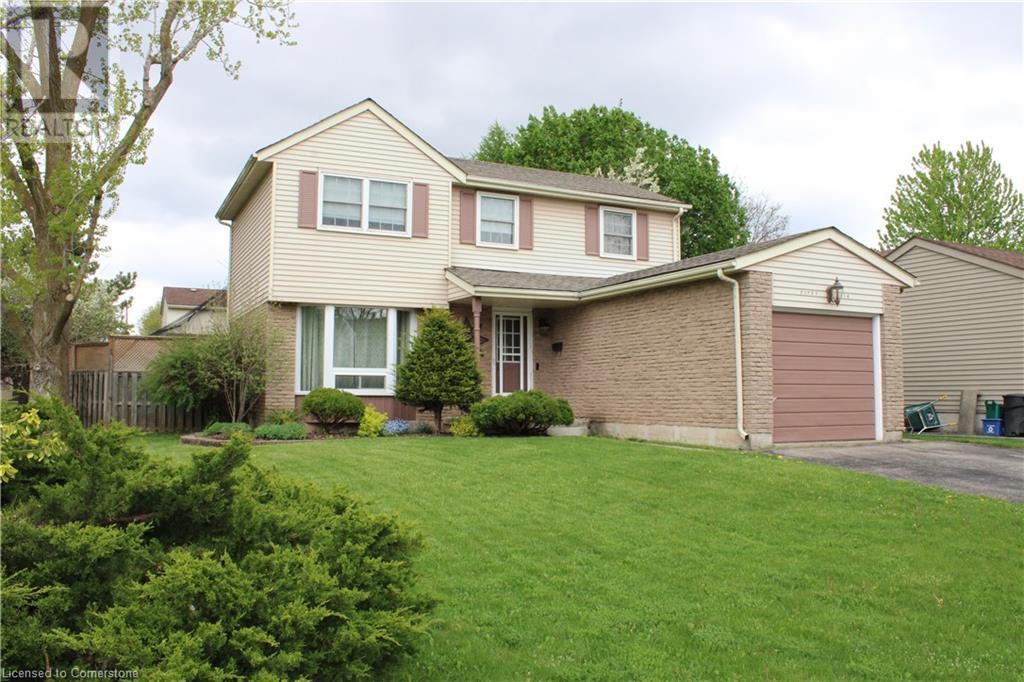1606 Finley Crescent
London North, Ontario
Welcome to This Gorgeous 4 Bedrooms Detached House backing On to WOODED AREA >>> Prime Location in the Hyde Park Neighborhood of North London (!) Open Concept Main Floor Plan (!) Elegant kitchen with large island + Stainless Steel Appliances (!) Hardwood/ceramic on Main Floor (!) Primary Bedroom With Walk-In Closet & 5 Piece En-Suite(!) Other 3 Spacious bedrooms (!) Convenient Second Floor laundry (!) Interlocked driveway (!) Walking Distance to St John Catholic FI PS (!)Close to Walmart, Costco, Sir Frederick Banting SS, and Western University (!) Mins To Shopping, Community Centers, Playgrounds, Parks, Walking Trails And More. (id:60626)
Century 21 Legacy Ltd.
3306 Roy Brown Wy Nw
Edmonton, Alberta
Step into The Eiffel, a stunning 2,076 sq. ft. home designed for modern living. With 4 bedrooms, 3 bathrooms, side entry, and a variety of functional spaces, this home blends style and versatility effortlessly. The main floor features a main floor bedroom room, perfect for a home office, playroom, or additional living space. The open-to-above design in the great room creates a bright, airy atmosphere, enhancing the home’s spacious feel. The kitchen flows seamlessly into the dining and living areas, making it ideal for entertaining. Upstairs, a spacious bonus room offers additional relaxation space, while the primary suite boasts a luxurious ensuite and walk-in closet. Two additional bedrooms and a full bathroom complete the second floor, providing comfort for the whole family. Photos are of a showhome (id:60626)
Century 21 Leading
4211 - 25 Telegram Mews
Toronto, Ontario
A beautiful 2 bedroom + den, 2 bathroom unit in a prime location of downtown Toronto. This unit features breathtaking views from the 42nd floor, and huge windows which provide tons of natural light. The kitchen features stainless steel appliances and is perfect for home cooks! Both bedrooms also come with their own ensuite bathroom! The building is connected to Sobeys, and features some of the lowest maintenance fees in the area! Parking is located right beside the elevator for additional convenience. (id:60626)
Century 21 Leading Edge Realty Inc.
332 Queen Street W
Cambridge, Ontario
Remarks Public: Make your personal oasis in Central Hespeler. Enjoy this updated century home on a huge 0.44 acres. Single family home with in-law suite or as a legal non-conforming duplex, or as potential owner operated business. Each storey with 2 bedrooms, a full bath, ample sized living room and eat in kitchen. 5 appliances along with individual hydro and water meters. In suite laundry facilities. Patio areas, shed and individual driveways with ample parking. Mainly newer windows and a newer furnace 2023. Roof shingles 2018. This lightly treed and partially fenced lot at rear will open your mind to the possibilities of a personal oasis, accessory unit, garage, hobby shop, pool, horseshoe pits, vegetable gardens etc... Great location for access to 401, Guelph and the Kitchener Waterloo area. Nearby nature trails, schools, and the Speed River. Check with the City of Cambridge for all the possible development opportunities that this huge lot could offer. Immediate possession is available on the main floor with basement and rear yard. Also listed as Multi-Residential, MLS: 40715026. (id:60626)
RE/MAX Twin City Realty Inc.
108 Morrison Road
Kitchener, Ontario
This stunning three-bedroom, two-bathroom home is located in one of Kitcheners most desirable neighbourhoods! Just steps from Chicopee Ski Hill, Morrison Park, Chicopee Tube Park and scenic trails! The main floor features hardwood flooring and a functional kitchen with ample counter and cupboard space! The bright and inviting living room is filled with natural light and leads to the generously sized bedrooms and a 3-piece bathroom! The fully finished lower level (with in-law suite potential) offers a spacious rec room with a cozy gas fireplace, laundry room, dedicated storage and a workshop! Step outside to a fully fenced, private backyard, ideal for relaxing, entertaining, or letting kids and pets play safely! Additional highlights include: Parking for five vehicles, an attached garage with inside entry and power (ready for your EV), Powered shed. With convenient access to Hwy 401, Sportsworld, Costco, restaurants, schools, transit and more - this home perfectly blends urban convenience with outdoor adventure! Recent updates: Metal roof (2017) Furnace (2017) Water softener (2024) Sump pump (2015) New insulation and much more! Experience all this home has to offer! (id:60626)
Keller Williams Innovation Realty
6 Peace River Street
Belleville, Ontario
Welcome to 6 Peace River Street! A beautiful brand new four bedroom detached two-story home complete with walk-out basement conveniently located just north of the 401 in Belleville. The main floor, complete with 9 foot ceilings, features an open and bright living room, dining area and kitchen including stainless steel kitchen appliances quality quartz countertops and a convenient corner pantry. The main floor is finished with a powder room, laundry room and spacious foyer. On the second floor, you'll find a beautiful primary suite including en-suite bathroom and walk-in closet as well as three additional bedrooms and a fabulous main bathroom. This home also features an unfinished walk-out basement with basement bathroom rough in and an attached two car garage with inside entry. (id:60626)
Royal LePage Proalliance Realty
43 Dunrobin Lane
Grimsby, Ontario
MODERN ELEGANCE MEETS LAKESIDE LIVING IN THIS STUNNING END UNIT TOWNHOME Step into a lifestyle that feels like a quiet retreat—just steps from the water's edge. This beautifully upgraded end-unit townhome provides over 1550 sq. ft. of thoughtfully designed space, plus a fully finished lower level that expands your living and entertaining options. Built in 2018 and tucked into the sought-after Grimsby on the Lake community, this home is the perfect blend of modern comfort and natural beauty. From the moment you walk in, you're greeted by an airy, open-concept layout with warm hardwood floors and a striking hardwood staircase. The heart of the home—a chef-inspired kitchen—features extended-height cabinetry, gleaming white stone counters, stainless steel appliances, and ample space for cooking, gathering, and making memories. Step outside to your large flagstone patio, ideal for relaxed evenings or summer get-togethers. As an end unit, you’ll enjoy added privacy and an abundance of natural light throughout. Upstairs, the spacious primary suite includes a walk-in closet and a private ensuite with a sleek, contemporary finish. Two additional bedrooms, a second full bath, and convenient bedroom-level laundry provide functionality without sacrificing comfort or space. Located just across the street from the waterfront trail, you’ll have direct access to scenic walks, lakefront access, a serene bird sanctuary, and a nearby dog park. Grimsby on the Lake boasts a vibrant community vibe with cafes, boutiques, and local charm—all within walking distance. With quick highway access, the upcoming GO train station, and a brand-new hospital opening soon, every element of convenience is within reach. Whether you’re upsizing, downsizing, or seeking a refined place to grow, this home presents more than just a space —it presents a lifestyle. Don’t miss your chance to experience lakeside living at its finest. (id:60626)
Your Home Sold Guaranteed Realty Elite
56 Trailwood Crescent
Kitchener, Ontario
OPEN HOUSE SATURDAY 2:00 pm - 4:00 PM Fantastic Value in Desirable Forest Heights home with pool ! upgraded kitchen, washrooms, floors and more Don’t miss this spacious 2-storey home with an attached garage, nestled on a quiet crescent. Offering 3 bedrooms and 2 bathrooms, this family-friendly home is the perfect blend of comfort and convenience. Step into the bright living room ideal for cozy evenings or family gatherings. The open concept new eat in kitchen features a dishwasher and overlooks the fully fenced backyard. Walk out from the kitchen to a large deck and pool perfect for entertaining or enjoying summer evenings. A convenient 2-piece bathroom completes the main floor. Upstairs, you'll find 3 well-sized bedrooms and a full bathroom, providing plenty of space for the whole family. fully finished upgraded basement with fireplace, enjoy the hot weather with this beautiful maintained pool, whether you're a first-time buyer or looking for more room to grow, this home is a must-see call today (id:60626)
RE/MAX Real Estate Centre Inc.
926 Midland Point Road
Midland, Ontario
Step into early '70s charm with this Midland Point bungalow. With 3 bedrooms, 2 bathrooms, and large principal rooms, this home offers the space and layout you've been looking for. The sunroom with its cozy fireplace is a standout, ideal for year-round relaxation. The full basement is partially finished, giving you plenty of room to customize or expand. Outside, the fully fenced backyard features an interlock patio and extended driveway, perfect for outdoor entertaining. You'll also love the attached garage, carport, and bonus: a detached, fully insulated and heated shop, ideal for hobbies, storage, or housing your toys. Located in a secluded area on the outskirts of town, close to trails, the beach, and all Midland amenities, this one blends vintage character with everyday practicality. (id:60626)
Team Hawke Realty
57 Linda Road
Georgina, Ontario
This spectacular retreat is situated on over half an acre and features quality renovations and upgrades. It includes a large enclosed area with cathedral ceilings, a spacious gazebo, and an in-ground pool surrounded by stamped concrete, along with a covered patio. This year-round home blends beautifully with the natural surroundings, which feature mature trees, gardens, and a private trail leading to the river. The main house has been fully renovated and boasts a large primary bedroom, as well as a fabulous open-concept living, dining, and kitchen area that overlooks the backyard gardens. Additional amenities include a detached garage, a circular driveway, a new artisan well, and much more. This property is truly an oasis for creating wonderful memories. (id:60626)
RE/MAX Ultimate Realty Inc.
642 Carlton Street
St. Catharines, Ontario
Welcome to 642 Carlton Street, a beautifully maintained 1,614 sq.ft. home situated on a 55x115 ft lot, offering rare privacy with no side neighbours and backing onto a quiet cul-de-sac with estate-sized lots. Siding onto Cushman Park and just steps from the Welland Canal, this home offers the perfect setting for peaceful evening strolls or watching ships pass by from your living room. The interior boasts a bright, sun-filled layout with luxury vinyl plank flooring throughout the main floor, a big updated kitchen with stainless steel appliances and a built-in breakfast nook, and three generously sized bedrooms. You'll find two fully renovated 4-piece bathrooms one on the second level and one in the finished basement along with a convenient 2-piece powder room on the main level. The basement features a spacious rec room ideal for entertaining, a home gym, or guest accommodations. Enjoy a private, well-landscaped backyard with a deck, as well as a full 2-car garage and ample driveway parking. Conveniently located just minutes from major amenities, including Walmart, Canadian Tire, FreshCo, and No Frills (under 4 minutes), with quick access to the QEW, Sunset Beach, and the Niagara Outlet Collection. Families will love being within 5 minutes of six elementary schools. A perfect combination of space, location, and lifestyle in one of St. Catharines most sought-after neighbourhoods. (id:60626)
RE/MAX Niagara Realty Ltd
51 Beck Boulevard
Penetanguishene, Ontario
Unwind to stunning, unobstructed views of Georgian Bay - this home feels like true waterfront living! This charming 3+1 bedroom residence seamlessly blends comfort and functionality, featuring a sun-filled open-concept living, kitchen, and dining area highlighted by rich hardwood flooring and elegant granite countertops. Enjoy the convenience of two full bathrooms and a cozy, finished basement complete with a gas fireplace and a spacious family room - ideal for both entertaining and everyday relaxation. Step outside to a deep, private backyard with a walkout to a deck, perfect for morning coffee or taking in breathtaking evening sunsets. Additional highlights include a generous 2-car garage with an attached workshop, gas heating, central air conditioning, and a long list of inclusions: fridge, stove, dishwasher, washer, dryer, all light fixtures, draperies, and tracks. (id:60626)
Gate Gold Realty














