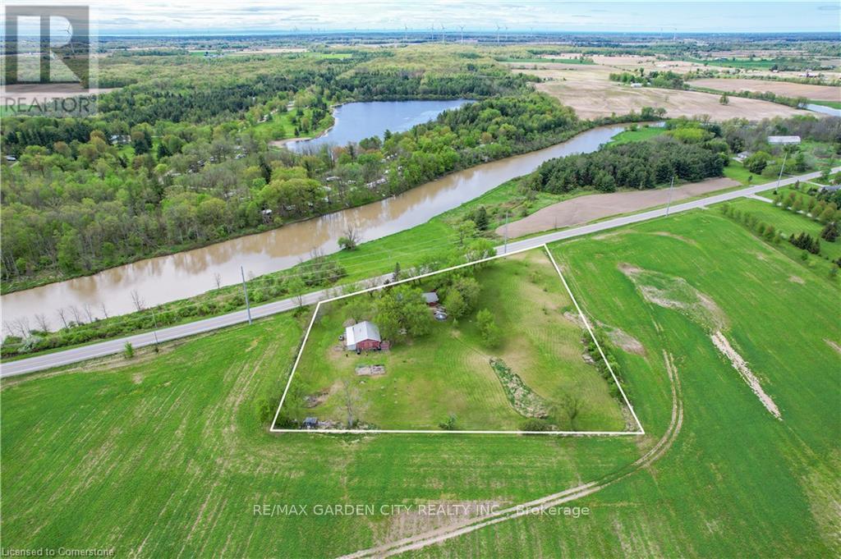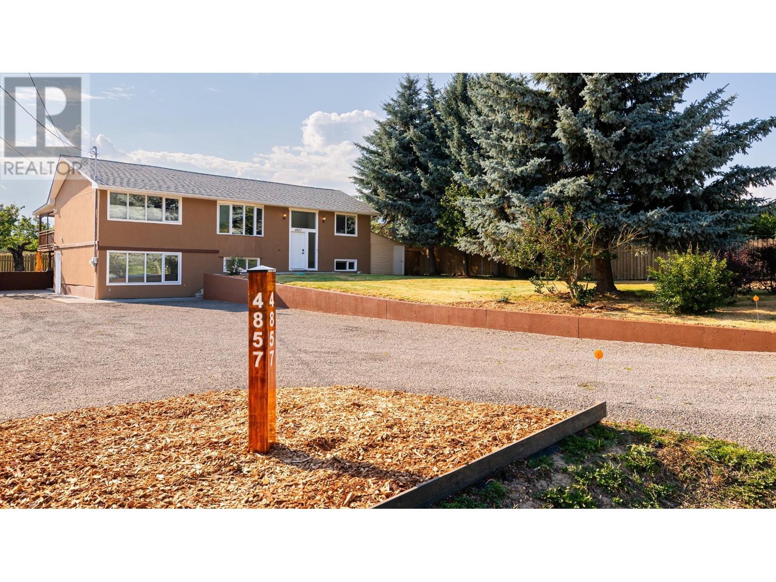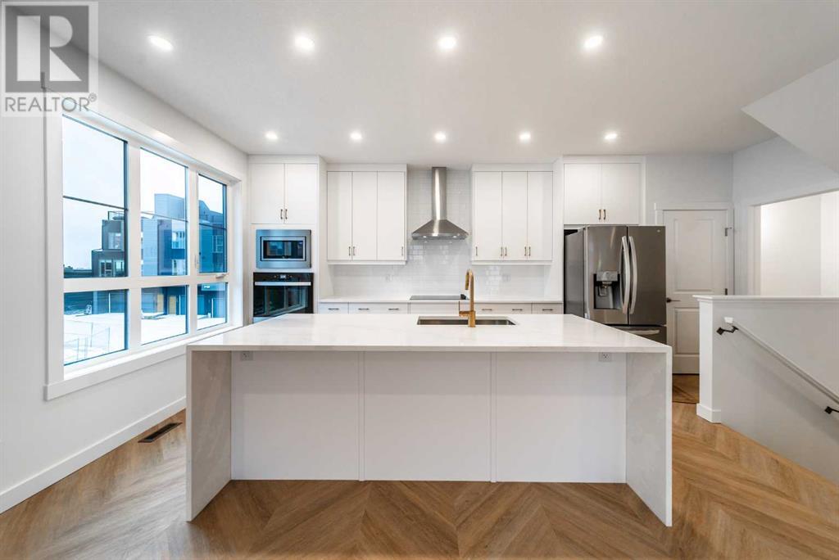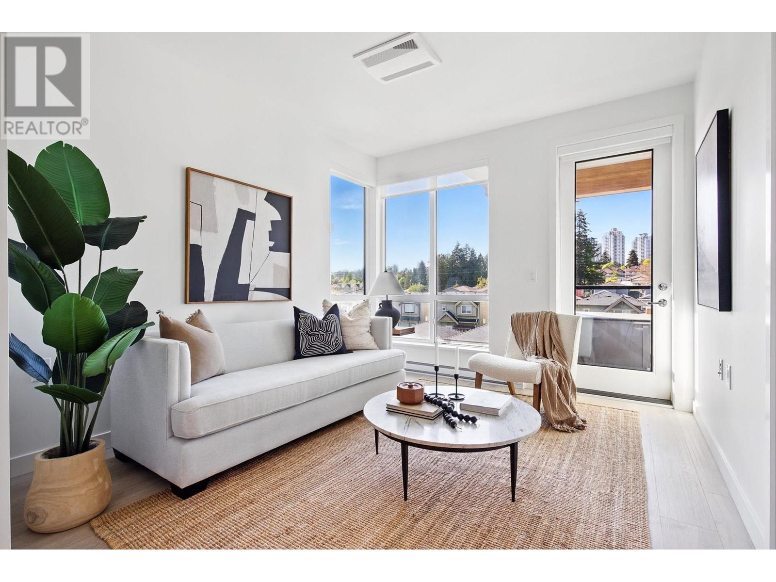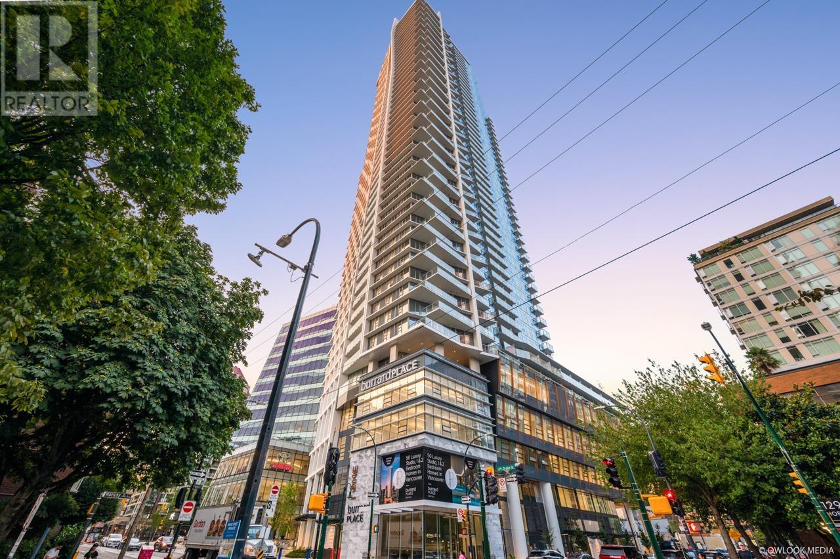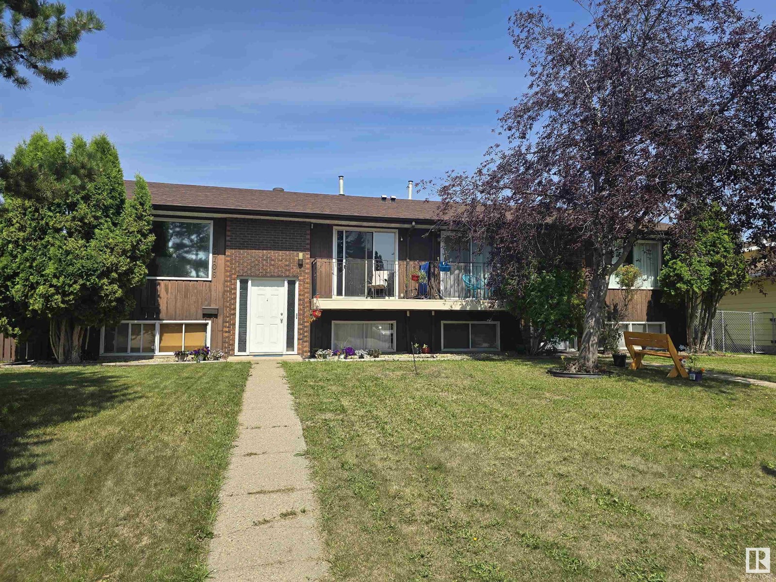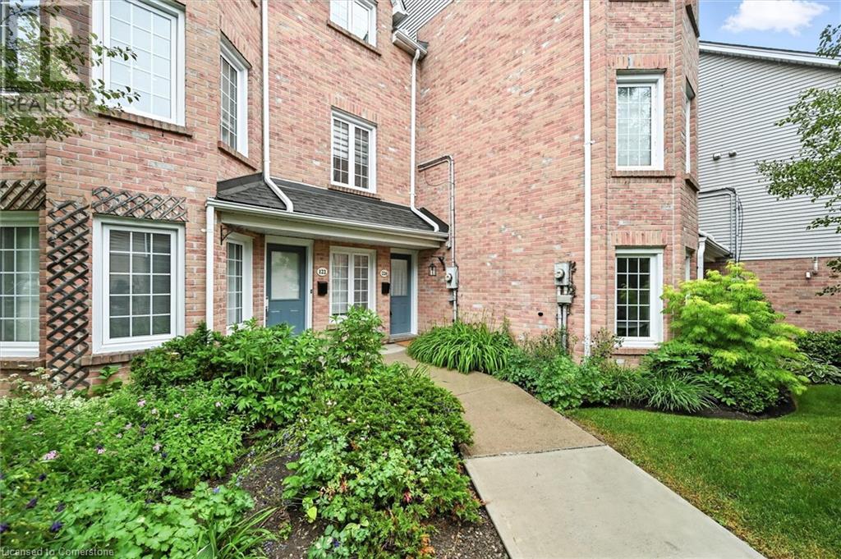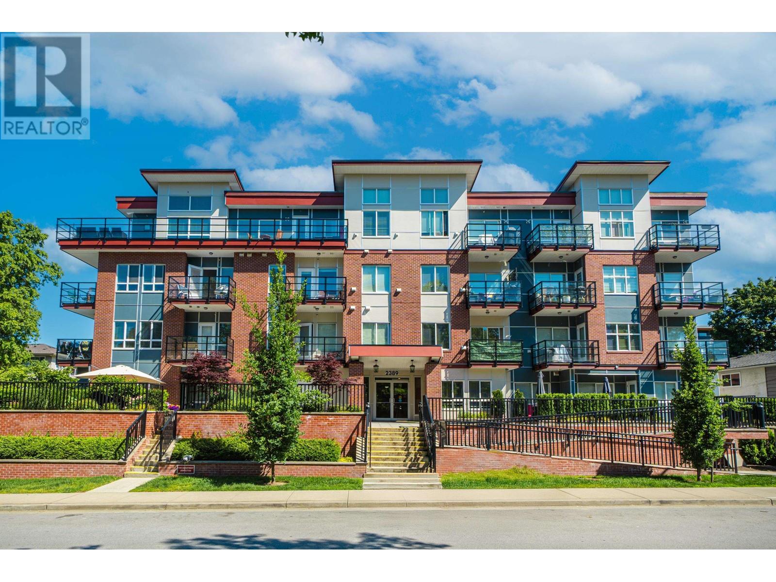5801 Canborough Road
West Lincoln, Ontario
Wonderful Country Setting with a Water View. 1750 square foot four bedroom, 1 bathroom home with panoramic views, 3.68 acres across from the Welland River on newer paved road. Mature trees surround the home, offering shade and privacy. 48' x 32' detached shop with 11' ceilings. The shop is a great space for the hobbyist or mechanic in mind with updated 60 amp service, hoist and additional 48' x 11' enclosed lean-to for additional storage. Large country kitchen with island, oak cabinets, ceramic flooring, gas stove with garden door access to the large deck, great for entertaining, with pergola overlooking the pool and concrete walkway leading to the shop and firepit area. Livingroom with laminate flooring has unobstructed views of the river. Two additional bedrooms and a family sized 4-piece bath complete the main level. There is a large family room and two more good sized bedrooms upstairs. The basement is accessible from inside the 2 car garage, and is an open space with laundry, upgraded 100amp panel, newer furnace, owned hot water heater and UV water filtration system all in 2021. Pressure pump 2019, Washer and Dryer 2023. There are a number of young fruit trees and area for vegetable garden on the property. Plenty of parking in front of the garage and wide laneway with additional parking at shop, great for the Semi or RV. Steel Roof 2021. Propane tank is owned. 1500 gallon concrete cistern with additional 1500 gallon reserve tank. (id:60626)
RE/MAX Garden City Realty Inc.
8843 Commercial Street
New Minas, Nova Scotia
Attention investors! Welcome to 8843 Commercial Street strategically positioned on one of the highest-traffic corners in the Annapolis Valley. This iconic property has operated successfully as a mechanic shop for over 50 years, proving its value as a commercial hotspot. The front building measures 60x40 and is fully equipped for turnkey automotive service operations. It includes two 12x10 bay doors at the front, a rear bay door, an office, a 2-piece bathroom, and ample storage. Behind the main structure, you'll find a second 60x25 building, featuring two 7x9 bay doors, its own office space, and another 2-piece bathroom. This versatile layout opens the door for multiple commercial uses or potential redevelopment, including retail, warehouse, or even multi-unit residential options. Serviced by municipal water and sewer, the property also includes a air compressor line running between the two buildings. Equipment is negotiable with the sale. Satisfied Phase 1 Environmental has been completed. Don't miss out on this rare opportunity to secure a high-visibility, multi-functional commercial asset in the heart of New Minas. Book your private viewing today! (id:60626)
Exit Realty Town & Country
4857 Canyon Lister Road
Canyon, British Columbia
Seeing is believing with this immaculate home in the popular rural residential area of Canyon. This home was substantially renovated in 2015 and then again in 2021 with a new roof in 2024. The current Owners have taken it to the next level to create a beautiful home. Enjoy the spacious and inviting open concept kitchen and living area with views in every direction. The main floor has the option of 3 bedrooms, alternatively 1 bedroom easily transforms to a den or home office if you choose. You will love the convenience of the laundry area on the main as well. The lower level of the home is also updated and provides so much flexibility for layout to suit your needs. Situated on .50 of an acre of land with a beautiful and private back yard that offers a terrific covered deck, a garden area, a cozy firepit, lawns, some fruit trees and privacy fencing. The show stopper though is the 28' x 30' detached garage / workshop. This is a terrific place to work or just hang out and is an absolute highlight to this property. If you want a beautiful home in a country setting that is just minutes to town call your REALTOR today to book a showing. It will be easy to picture yourself living here! (id:60626)
Century 21 Assurance Realty
5801 Canborough Road
Wellandport, Ontario
Wonderful Country Setting with a Water View. 1750 square foot four bedroom, 1 bathroom home with panoramic views, 3.68 acres across from the Welland River on newer paved road. Mature trees surround the home, offering shade and privacy. 48' x 32' detached shop with 11' ceilings. The shop is a great space for the hobbyist or mechanic in mind with updated 60 amp service, hoist and additional 48' x 11' enclosed lean-to for additional storage. Large country kitchen with island, oak cabinets, ceramic flooring, gas stove with garden door access to the large deck, great for entertaining, with pergola overlooking the pool and concrete walkway leading to the shop and firepit area. Livingroom with laminate flooring has unobstructed views of the river. Two additional bedrooms and a family sized 4-piece bath complete the main level. There is a large family room and two more good sized bedrooms upstairs. The basement is accessible from inside the 2 car garage, and is an open space with laundry, upgraded 100amp panel, newer furnace, owned hot water heater and UV water filtration system all in 2021. Pressure pump 2019, Washer and Dryer 2023. There are a number of young fruit trees and area for vegetable garden on the property. Plenty of parking in front of the garage and wide laneway with additional parking at shop, great for the Semi or RV. Steel Roof 2021. Propane tank is owned. 1500 gallon concrete cistern with additional 1500 gallon reserve tank. (id:60626)
RE/MAX Garden City Realty Inc.
618 Sovereign Common Sw
Calgary, Alberta
Welcome to the ‘Torrey’, a brand-new, end-unit townhome featuring 3 bedrooms, 2.5 bathrooms, a double attached garage, and an expansive 26’ southwest-facing balcony. Current Promotion: $10,000 in upgrades + 2 years of FREE condo fees! Located in Crown Park, this urban townhome offers nearly 1,600 square feet of interior living space with a thoughtfully designed open-concept layout, 9' ceilings, and oversized windows that flood the home with natural light throughout the day. At the heart of the home is a gourmet kitchen, ideally positioned between the living and dining areas, perfect for entertaining. It features an electric cooktop, built-in microwave and wall oven, range hood, a large quartz island with seating, and elegant finishes throughout. The spacious balcony spans the width of the home and is directly accessible from the main living area, providing the perfect spot to soak in the summer sun. Upstairs, the expansive primary bedroom includes a walk-in closet and a stylish ensuite with dual sinks and a walk-in shower with tile surround. Two additional well-sized bedrooms, a full bathroom, and a convenient laundry area complete the upper level. The entry level features a welcoming foyer with additional storage, and the private double attached garage keeps your vehicles and belongings secure and protected year-round. For a limited time, personalize this home with a $7,500 credit toward interior selections, working with a professional interior designer. Additional upgrades include A/C rough-in, a natural gas line for BBQ on the balcony, and a 3-year extended workmanship warranty program in addition to the Alberta New Home Warranty. This stunning home offers all the conveniences of downtown living—without the congestion. Located just minutes from downtown Calgary, Crown Park provides a rare opportunity to own a beautiful, brand-new home in a vibrant and picturesque setting. Legal fees and Virtuo home moving service are included with the purchase of this new home. P lease note: Images and 3D tour are from a former show home. Interior finishes will vary. (id:60626)
Charles
321 7599 15th Street
Burnaby, British Columbia
Cedar Creek, proudly developed by Ledingham McAllister, is centrally located in the Edmonds neighbourhood of Burnaby. Only 8 minute walk to Edmonds skytrain station. This 787 sq ft, 2 bed, 2 bath home facing QUIET side of the building, features an expansive open concept kitchen, dining & living room & includes a full SS appliance package, front loading washer/dryer, blinds, expansive windows & a spacious balcony. Amenities include gym, meeting room, guest suite, courtyard, garden plots, playground. 1 parking and 1 storage locker are included. GST included in the price. All levels of shopping and entertainment are within 5 minute drive. You are in the centre of everything. Complex is across from 2 parks. (id:60626)
First Stay Realty Inc.
3308 1289 Hornby Street
Vancouver, British Columbia
Absolutely stunning 1 bedroom plus den unit at One Burrard Place! South-East facing with sweep around city views! Experience luxury living in the heart of downtown Vancouver. Just steps away from the Burrard Bridge and minutes away from seawall, parks, beaches and the entertainment district. This upscale building has all the luxurious touches: Central Air Conditioning, Wide plank hardwood floors throughout - Heated stone floors in the spa like bathroom - MITON Italian cabinetry, High-End GAGGENAU kitchen appliances, BOSCH washer / dryer. World class amenities include Indoor pool, Business center, High-end exercise room, outdoor patios, Bike locker - 24/7 concierge, full access to over 30,000 sf CLUB ONE luxurious amenities and the 5-star butler services! (id:60626)
RE/MAX Real Estate Services
1202 - 188 Cumberland Street
Toronto, Ontario
Luxury Condo At Corner Of Cumberland/Avenue, Step To Yorkville & Bloor St. U Of T,Subway, Ttc, Queens Park, Restaurants, Supermarkets. 24 Hrs Concierge/Security. PartiallyFurnished One Bedroom Corner. Unit With 8'6" Floor To Ceiling & Wall To Wall Windows,East/North Unobstructed Exposure, Quality Laminate Flr. Thru Out, Large Window Wall Featuring. (id:60626)
Jdl Realty Inc.
705 - 550 North Service Road
Grimsby, Ontario
Absolutely Amazing !!,Luxurious !!Extra Large !Stunning .Executive 2 Bedroom,2Bath Spectacular Waterview Condo~memorable Panoramic Views Of The Toronto Skyline And Lake Ontario .Huge Private 367 Sq.Ft. Terrace with Unabstracted Views Of Lake .Plus Additional Balcony 155 SQ.Ft. Two Parking & One Locker Included .Impressive Open Concept Design, Offering Beautiful Kitchen W/ Quartz Countertops.. Backsplash , A Huge Island For Entertaining With Sweeping Views From Every Angle! In-Suite Laundry .Walls Of Windows & Endless Natural Light. Perfect Split Bedroom Layout. High Ceilings Engineering Hardwood Floor Steps from the water, shops, boardwalk and Niagara Escarpment. Word Class Amenities include Exercise Room/Gym, Party Room, Meeting Room & Pool Table. Minutes to Costco, Walmart, Metro, Rona, Superstore...and of course, Tim Hortons! Easy Commute to everywhere-GO Stop, Hamilton, Toronto, Niagara etc.-with easy QEW and Hwy 403 Access! Your Private Waterfront Oasis in Beautiful Grimsby on the Lake! **EXTRAS** Close To Waterfront Trails, Escarpment Hikes, Great Shopping Centers Nearby, Dining And Local Wineries. (id:60626)
Gowest Realty Ltd.
6706 19 Av Nw
Edmonton, Alberta
PRIME INVESTMENT with 4 units in this suited side-by-side duplex. One of the units is needing to be updated, but the rest have had a facelift previously. All units are occupied and have long term tenants. Some updates include the new roof 2018, furnaces and hot water tanks 2012. The upper units are both 3 bedrooms with 1.5 bathrooms, and the lower units have 2 bedrooms....for a total of 10 bedrooms and each unit has its own laundry. Outside the units have storage sheds and there's enough parking for 8 vehicles. Total gross rents are currently $4890 with a CAP rate of 4.5%, the net is $3711/month and can easily be over $4200+/month as all rents can be increased to reflect the market and bring you to a 6%+ CAP. This is an ideal rental as you are only a 1/2 block to 66 St for transit, and a few blocks from Millwoods Town Center for everything else. (id:60626)
RE/MAX Real Estate
2110 Cleaver Avenue Unit# 228
Burlington, Ontario
3-Bedroom Townhouse with Ravine Views in Desirable Headon Forest! Welcome to Arbour Lane, a beautifully maintained townhouse complex in the highly sought-after Headon Forest neighbourhood of Burlington. This spacious 1,460 sq ft, 3-bedroom, 2.5-bath home is one of the largest models in the complex and has been lovingly cared for by the same owner for 15 years. Step into a fully renovated kitchen featuring stainless steel appliances, granite countertops, classic white cabinetry, and a bright dinette area framed by a large window. The main floor boasts a generous open-concept living and dining area with a cozy gas fireplace and a walkout to a private balcony overlooking the picturesque ravine — perfect for relaxing or entertaining. A convenient 2-piece powder room completes this level. Upstairs, you’ll find three spacious bedrooms, including a primary suite with a 4-piece ensuite, large window, and ample closet space. One of the additional bedrooms features a charming Juliette balcony with ravine views. A second 4-piece bathroom and laundry area add convenience to the upper level. Additional features include a detached single-car garage, one driveway parking space, ample visitor parking, and a personal storage locker. No rental equipment — all major systems are owned, including a HEPA air purification system, furnace, A/C, and hot water tank. Ducts were cleaned and the HEPA filter replaced in November 2024. The complex is beautifully maintained with landscaped gardens and is steps from C.H. Norton Elementary School and a nearby park. Enjoy easy access to grocery stores, restaurants, the public library, and major commuter routes — just minutes to the 403, 407, GO Station, and public transit. Don’t miss this rare opportunity to own a spacious, upgraded townhouse in one of Burlington’s most desirable communities! Condo fees Incl: additional-building maintenance, common elements, decks, doors, private garbage, property maintenance fee, roof, windows (id:60626)
RE/MAX Escarpment Realty Inc.
404 2389 Hawthorne Avenue
Port Coquitlam, British Columbia
Don't miss out on this fantastic opportunity, book your viewing today. *Open House Sun July 27 1pm-3pm* (id:60626)
Vanhaus Gruppe Realty Inc.

