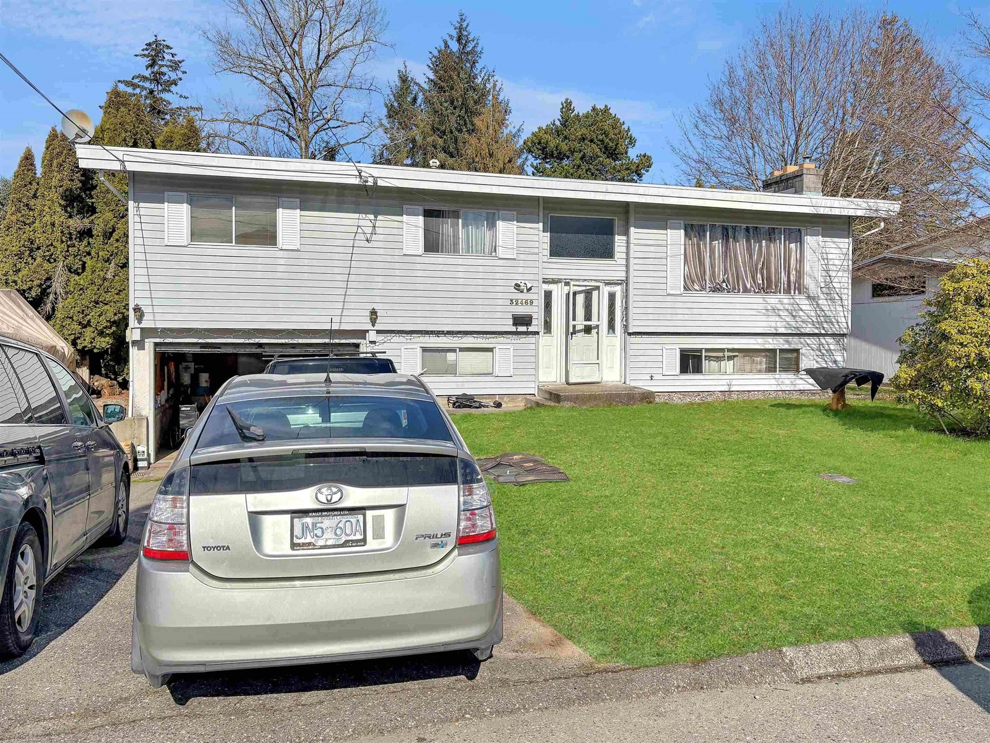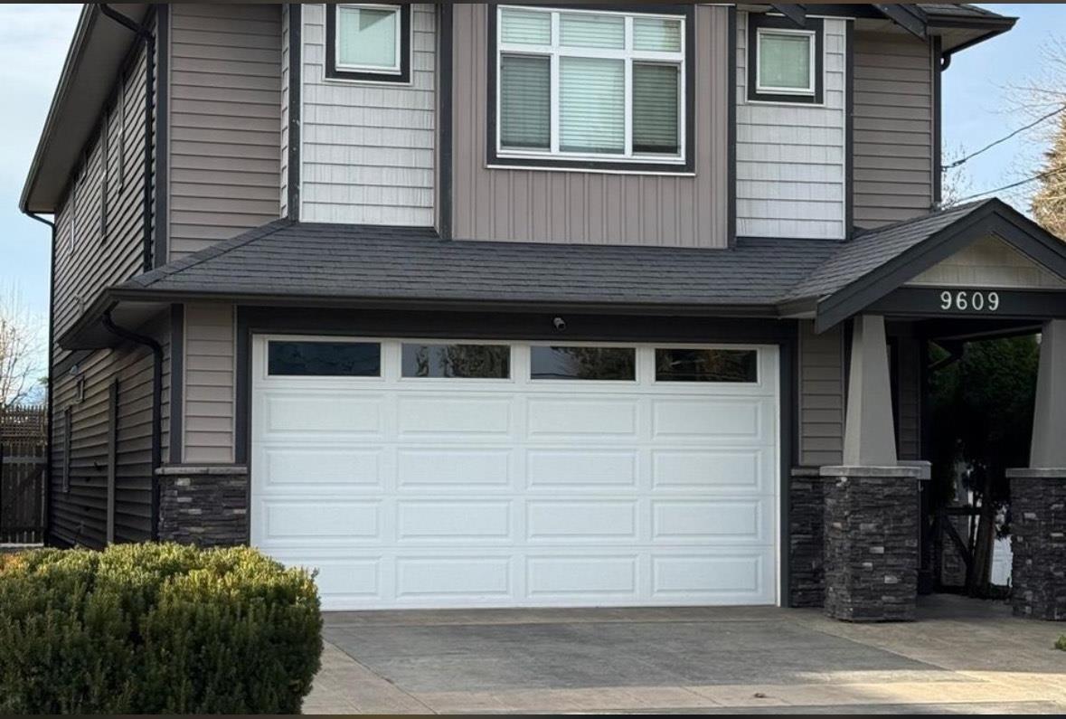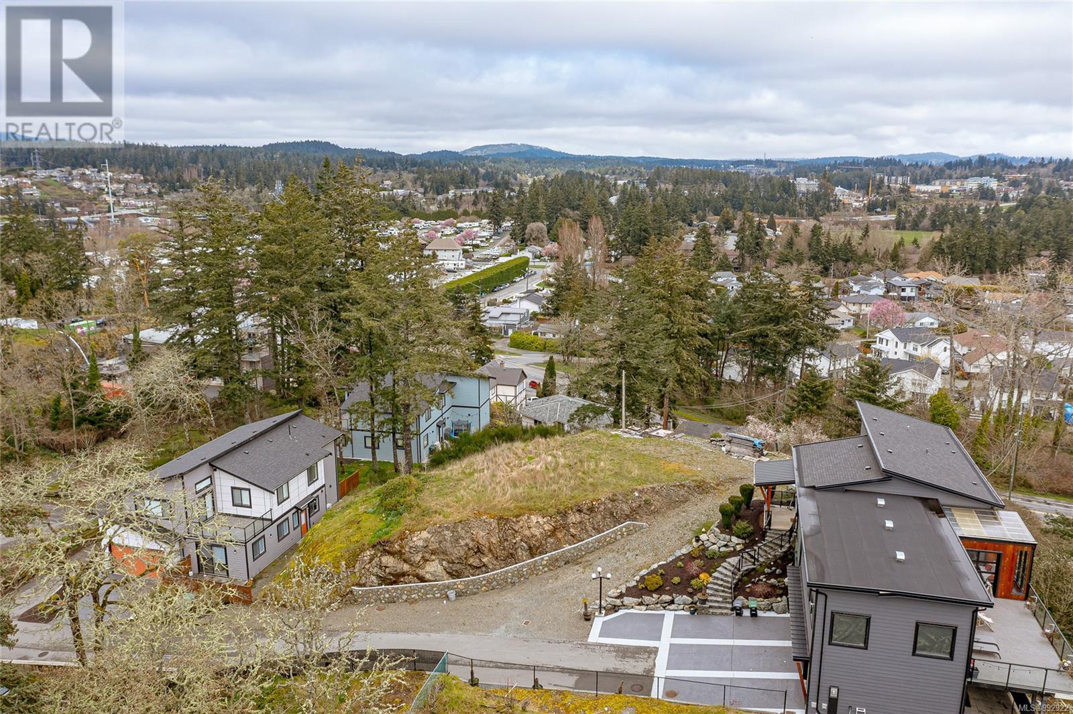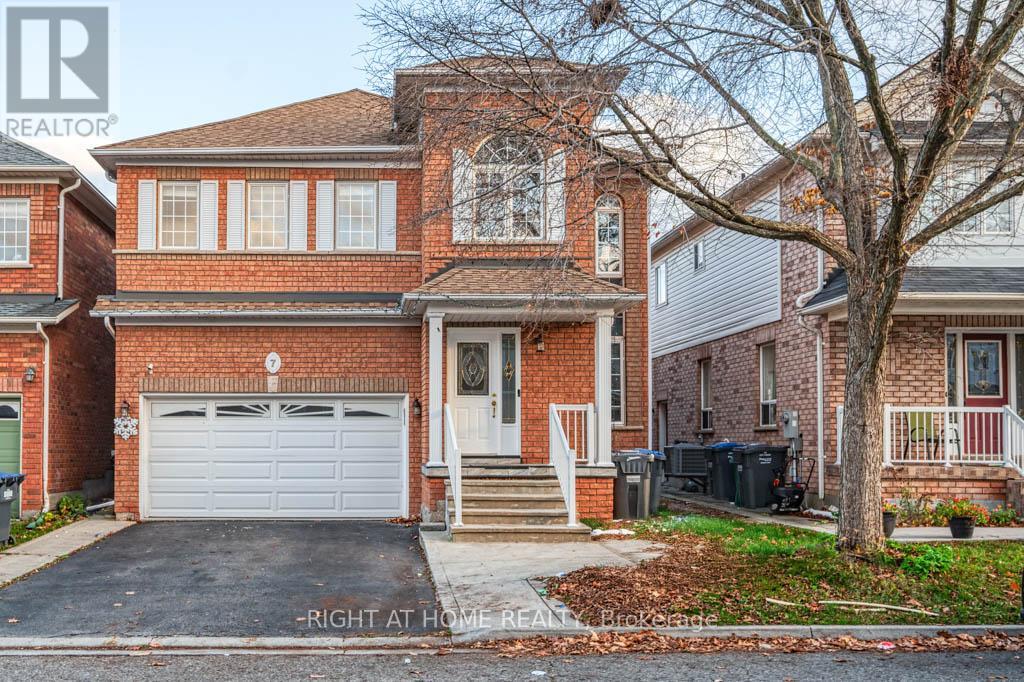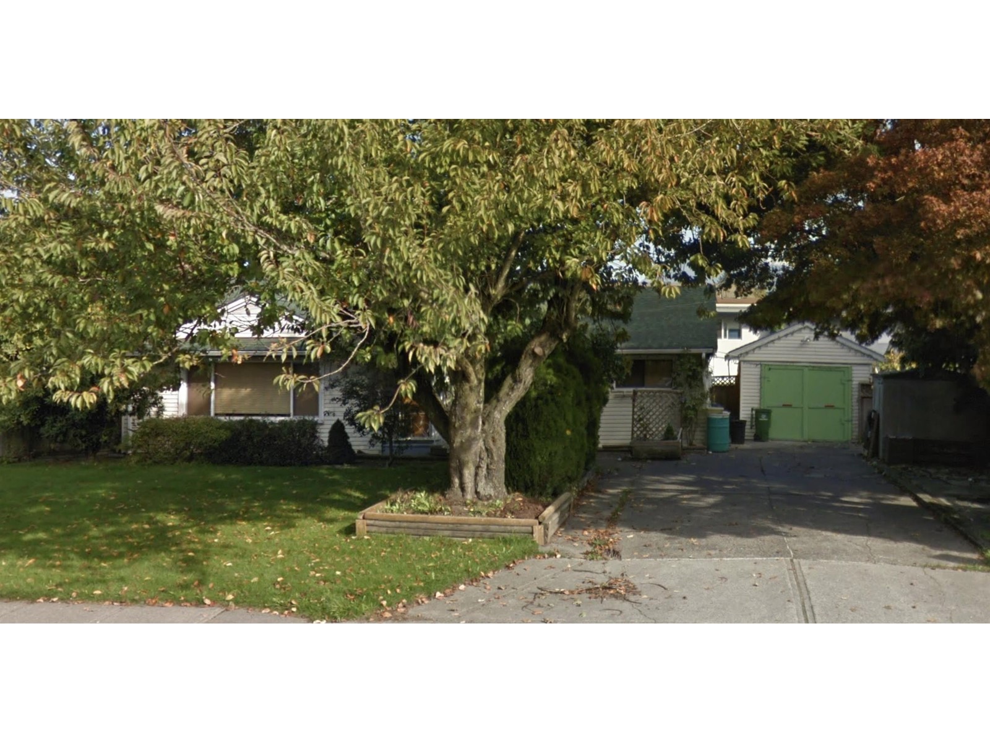27 Arbourvale Common
St. Catharines, Ontario
Nestled in a stately village, this newly built home exudes charm and sophistication. With high ceilings and fabulous architecture, every corner of this property features character-filled details that set it apart. The main floor primary bedroom is a sanctuary, featuring a stunning spa-inspired ensuite that exudes opulence and relaxation. Indulge your culinary passions in the fabulous new kitchen, complete with modern appliances and an oversized island for entertaining your family and guests. This property is truly a gem for those seeking a peaceful retreat with luxurious amenities while enjoying the convenience of being in the heart of the city. The elegant Cambria Quartz countertops are consistent throughout the home, complementing the fabulous kitchen cabinets and spacious designer vanities. Floor-to-ceiling windows flood the space with natural light, highlighting the professionally landscaped yard looking on to greenspace adorned with mature trees. Step into this newly constructed elegant house and be greeted by plenty of closet space throughout the home. From spacious walk-in closets to cleverly designed storage solutions, this house offers ample room to keep your belongings organized and easily accessible. Enjoy the privacy of separate living spaces, including a well appointed finished lower level with two bedrooms and a full bath. Each bedroom is well-appointed with designer-approved selections and colors that enhance the overall aesthetic. Enjoy the wine room on the lower level. Imagine having a dedicated space to store and display your wine collection, making it easily accessible for entertaining or simply enjoying a glass after a long day. Situated at the end of a cul-de-sac and backing onto a wooded ravine, this residence offers tranquility and seclusion in a unique urban oasis. Enjoy the serenity of this space where every detail has been carefully curated. (id:60626)
Revel Realty Inc.
11770 10th Line
Whitchurch-Stouffville, Ontario
Welcome to this One-Year New, Modern, Spacious and Cozy Townhomes Nestled in a Vibrant and Fast-Growing Stouffville Community. This Property Boasts over 1500 sqft Finished Area and around 500 sqft Unfinished Basement, Open Concept Layout with 9' Ceilings on Main Floor, Laminate Flooring Throughout on Main Floor and Hallway of Second Floor, Beautifully Upgraded Kitchen With Custom Made Cabinets and Stylish Backsplash, Center Island with Breakfast Bar, Quartz Countertop in Kitchen, Elegant Oak Stairs to Second Floor, Laundry Conveniently Located On Second Floor, 200AMP Power Panel Ready for EV Charger in Garage. Large Sliding Door in the Living Room Fills the Room with Natural Light, and Leads to the Huge Terrace, Providing Space for Family Gatherings. This townhome has 3 bedrooms on the Second Floor. Master Bedrooms With 3Pc Ensuite, Large Walk-in-Closet. Another Two Bedroom with Ideal Room Size, Sharing the 4Pc Main Bathroom. Two-Car Garage and Two Parking Lots under Covered Driveway, which Means that No More Snow Shoveling in Winter! Commuting is Easy with Quick Access to Major Roads. Schools, Parks, Community Centre, Shops, Churches, and Stouffville GO Station are all within a Few Minute Drive. (id:60626)
Bay Street Group Inc.
1 Arbourvale Common
St. Catharines, Ontario
Introducing the magnificent newly built, NEVER LIVED IN, 1 Arbourvale Common; an extraordinary new detached residence nestled within an a new esteemed neighborhood in the Niagara Region, right at the lively core of St. Catharines. With attractions such as Niagara-On-The-Lake and Niagara Falls a short trip away, as well as merely minutes away from the highway and premier shopping destinations, this exceptional home offers seamless access to adjacent condominium amenities, including a future fitness center and effortless maintenance, making it a true sanctuary for discerning homeowners. Upon arrival, the refined elegance of Arbourvale, inspired by the timeless allure of French Chateau architecture, captures your attention. The striking Provence model greets you at the entrance, showcasing its distinctive charm. This luxurious bungaloft, complete with a finished basement, boasts an impressive 2,765 square feet of living space. From the soaring cathedral ceilings in the main floor bedroom to bespoke storage solutions, high-end fixtures, an electric fireplace, and beautifully stained solid oak stairs that complement the hardwood floors, every detail reflects unparalleled craftsmanship. Featuring 5 bedrooms and 4.5 bathrooms, this residence offers private havens for all who are lucky to call this gem home, including custom walk-in closets in the master suite. The second-floor loft and finished basement recreation room provide ample space for entertaining, while the gourmet kitchen complete with a custom stainless steel sink, under-cabinet lighting, and exquisite quartz countertops is ideal for hosting memorable gatherings. With all the beauty, comfort, and luxury in your home, as well as everything you need outside of your home, your blissful future at 1 Arbourvale Common begins! (id:60626)
The Agency
6179 North Shore Road
Frontenac, Ontario
Situated on 41 +/- acres of Hardwood, Softwood ,Clearings and Exposed Canadian Shield, this spectacular property is home to an all custom 2 bedroom 2 bathroom slab home with 2 detached garages and generator shed that will keep the home comfortable should you ever require it. This property has over 1,300 feet of road frontage on North Shore Road (south) as well as over 1,700 feet on Fishing Lake Road (west). The Nature Conservancy of Canada abuts this property to the (east), so you will for sure never have a neighbors there! Built in 2022 /2023, nothing but quality products were used to complete this project. The home as well as the main garage are heated with in-floor radiant heat. All 3 buildings have a gorgeous lifetime metal roof accented by a factory finished board and batten siding. Interior floorplan of the home consists of a bright open kitchen with SS appliances and eat at counter that is fully open to the Living / Dining Space accented by pot-lights , large bright windows and easy care flooring that runs throughout. To make this home even more special, both generous bedrooms have ensuites. Utility room completes the Floorplan and hosts the Laundry, water treatment and heating equipment. Boating and Fishing enthusiasts will love the proximity to Loughborough Lake and the public boat launch , while the Nature lovers and hunters will just want to stay home and enjoy everything this fantastic, private property has to offer! If you like Quality Construction plus privacy, this property is for you ! (id:60626)
Sutton Group-Masters Realty Inc.
1803 7080 No. 3 Road
Richmond, British Columbia
this luxurious deluxe corner penthouse offers breathtaking, unobstructed panoramic views of the sparkling city skyline, majestic mountains, and serene water. It features a spacious, open-plan layout with extra-high ceilings and expansive, floor-to-ceiling windows that flood the space with natural light. The elegant, welcoming foyer leads to a unique private terrace, ideal for entertaining guests or enjoying casual BBQs.The generously-sized master bedroom boasts a huge, walk-in closet, complete , relaxing sauna, lush rooftop garden, a safe children's play area. we have open house June 14th and june 15th 2025. (id:60626)
Lehomes Realty Premier
32469 Emerald Avenue
Abbotsford, British Columbia
This 5 bedroom, 2 bathroom home sits on a large, nearly 10,000sqft lot. Located in a central area with quick access to Clearbrook, Marshall Road, Highway 1, Shopping Centers , Schools, Gurdwara sahib and the Abbotsford Hospital. (id:60626)
Century 21 Coastal Realty Ltd.
18 Charles Street
Whitchurch-Stouffville, Ontario
Timeless Beauty in the Heart of Stouffville! A rare opportunity to own a piece of history. Built in 1931, this 4 bedroom, 2 bathroom home sits on a 100' frontage lot in one of Stouffville's most sought after mature neighbourhoods. Lovingly maintained, it offers endless potential. Inside, the living and dining rooms showcase classic charm. The bright and functional kitchen offers ample storage and workspace, maintaining the home's original character while providing everyday convenience. The main floor also includes a bedroom and a full bathroom for added accessibility. Upstairs, you'll find three additional bedrooms, plus a powder room. The expansive lot is a blank canvas, whether you dream of creating your perfect outdoor retreat, expanding the home to suit your needs, or simply enjoying the space as-is. A large backyard shed provides plenty of storage for your gardening tools or outdoor essentials. Steps from Main Streets cafes, restaurants, andshops, with the GO Station nearby for an easy commute to Toronto. Don't miss this amazing opportunity! (id:60626)
RE/MAX All-Stars Realty Inc.
9609 St. David Street, Chilliwack Proper East
Chilliwack, British Columbia
Welcome to this stunning custom-built home, offering 4 spacious bedrooms and 3 luxurious bathrooms, nestled on a beautifully landscaped, fully fenced lot on a peaceful, quiet street. With 2,580 sq ft of thoughtfully designed living space, this home boasts high-end finishes and an exceptional layout, including an open-concept kitchen with a large island-perfect for entertaining. The 1-bedroom suite provides an excellent mortgage helper and can easily be converted into a 2-bedroom suite to suit your needs. Retreat to your oversized master bedroom, complete with a spa-like ensuite and a generous walk-in closet for added comfort and convenience. Outside, enjoy two inviting covered patios, a large double garage with a 6'8" x 13'2" workshop area, and a stunning stamped concrete driveway. (id:60626)
Srs Panorama Realty
2 Conkor Hts
View Royal, British Columbia
Nestled on a quiet cul-de-sac, this 11,000+ sq. ft. lot offers a private and serene setting in one of View Royal’s most sought-after areas. Enjoy oceanfront beaches, scenic walking trails, and nearby parks just minutes from your doorstep. This is the perfect opportunity to build your dream home, with the option to add a legal suite for extra income or extended family. With easy access to all of Greater Victoria, this prime location blends tranquility with convenience. Don’t miss this rare chance to create something special in a truly spectacular setting! (id:60626)
RE/MAX Generation
7 Gabrielle Drive
Brampton, Ontario
Move in and Live in this Beautiful Detached home in Fletchers Meadow. This is a gorgeous 4 + 1 bedrooms (oversized bedrooms) and 4 washrooms detached home. This property boasts of a 1 bedroom legal basement apartment (never lived in). The basement apartment has a separate entrance (made by the builder), large windows, a beautiful kitchen, large bedroom with an oversized closet, a beautiful upgraded washroom and a separate stacked ensuite laundry. Perfect for rental income or extended family living. Minutes to Mt. Pleasant GO station. Walking distance to schools, parks, transit, shopping, banks, grocery stores and FORTINOS. Loaded with upgrades, fresh paint, pot lights and stainless steel appliances as well as a wide entrance stairway, aluminum porch posts with winter tiles, triple insulated garage, concrete pathway on the side of the house and the backyard. Recent updates include furnace and a/c (2021), roof (2017), concrete pathway on the side and backyard (2017), legal basement (2023). Move into this turn-key detached home with a legal basement apartment. (id:60626)
Right At Home Realty
9566 Young Road, Chilliwack Proper East
Chilliwack, British Columbia
An exceptional opportunity for developers, this 7-property land assembly in the heart of downtown Chilliwack is a rare find. Centrally located, the property offers immediate access to key amenities, including schools, the hospital, shopping, dining, parks, City Hall, and transit, making it a highly desirable location for future development. The property is zoned RES3 with an OCP Designation already approved for future development potential. This offers a unique chance to capitalize on the rapid growth and urbanization of downtown Chilliwack. Developers can explore a variety of possibilities (subject to City of Chilliwack approval) to unlock the full potential of this prime site. (id:60626)
Century 21 Coastal Realty Ltd.
44 Wakeling Drive
Brantford, Ontario
Welcome to this stunning 2,904 sq. ft. home offering the perfect blend of style, comfort, and thoughtful upgrades. Featuring upgraded light fixtures, accent walls, and 10-ft ceilings on the main floor, this home makes a grand impression from the moment you walk in. Enjoy the elegance of an oak staircase, a spacious foyer with soaring 19-ft ceilings, and a striking double-door entry with a full-height glass wall. The modern open-concept kitchen includes built-in appliances and a gas stove, perfect for cooking and entertaining. The basement boasts 9-ft ceilings and large windows, flooding the space with natural light. With 5 generously sized bedrooms and 4 beautifully designed bathrooms. Located just steps from the Grand River and minutes from Hwy 403, and all the major amenities. This rare gem sits in one of Brantfords most sought-after neighborhoods. Dont miss this incredible opportunity! (id:60626)
Save Max Real Estate Inc.






