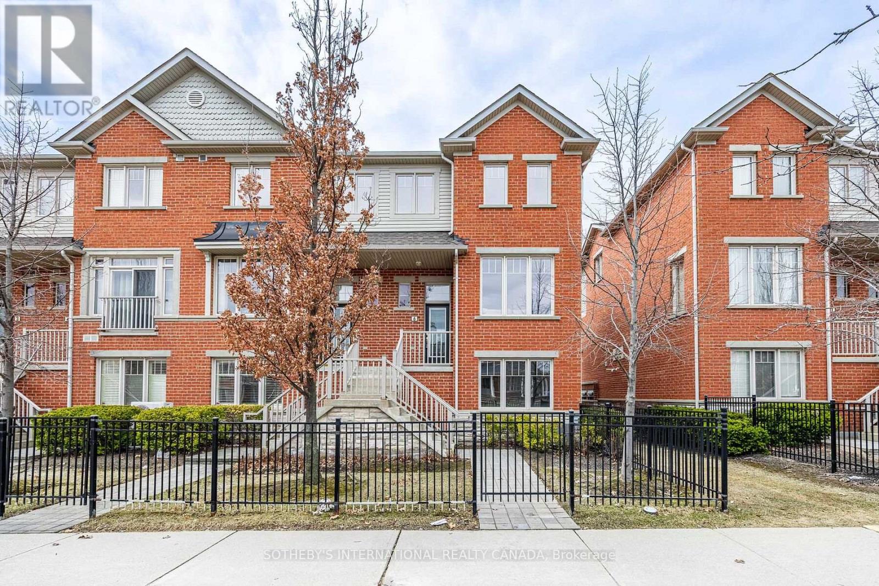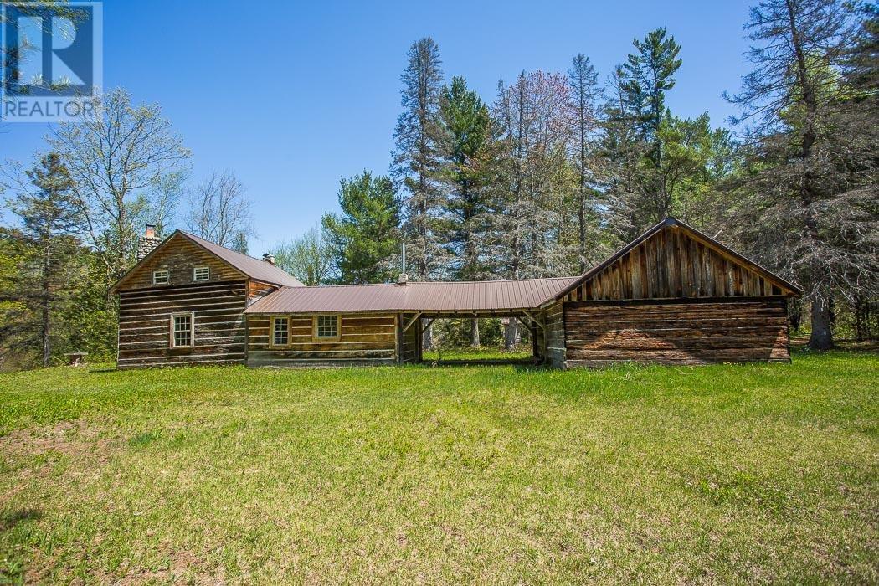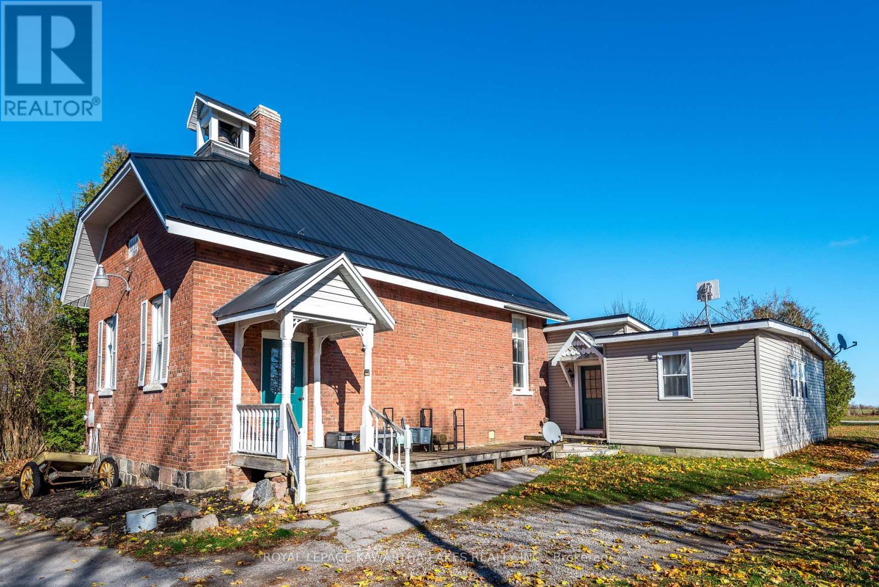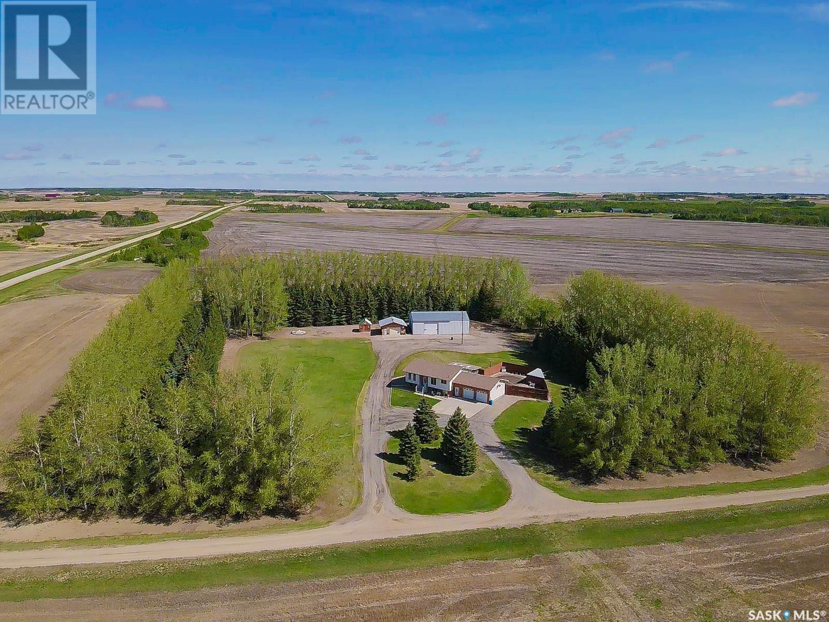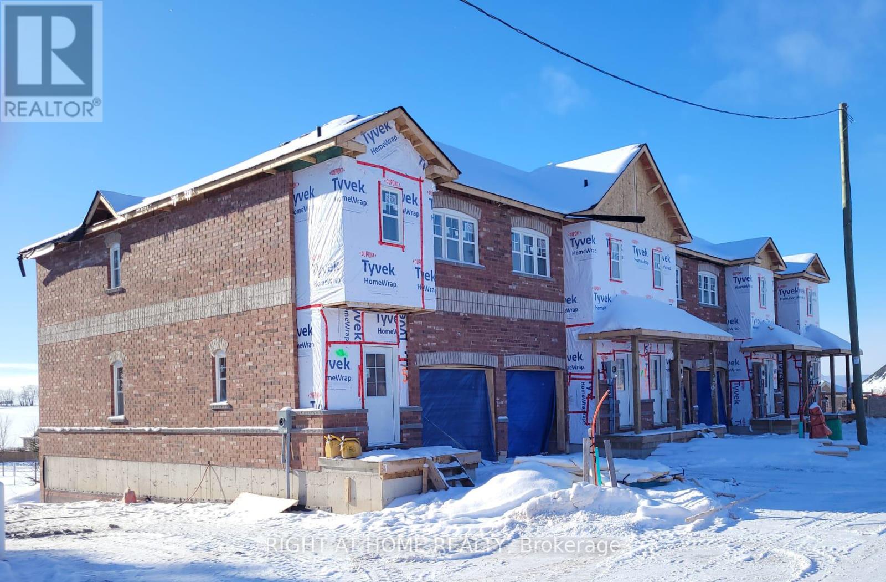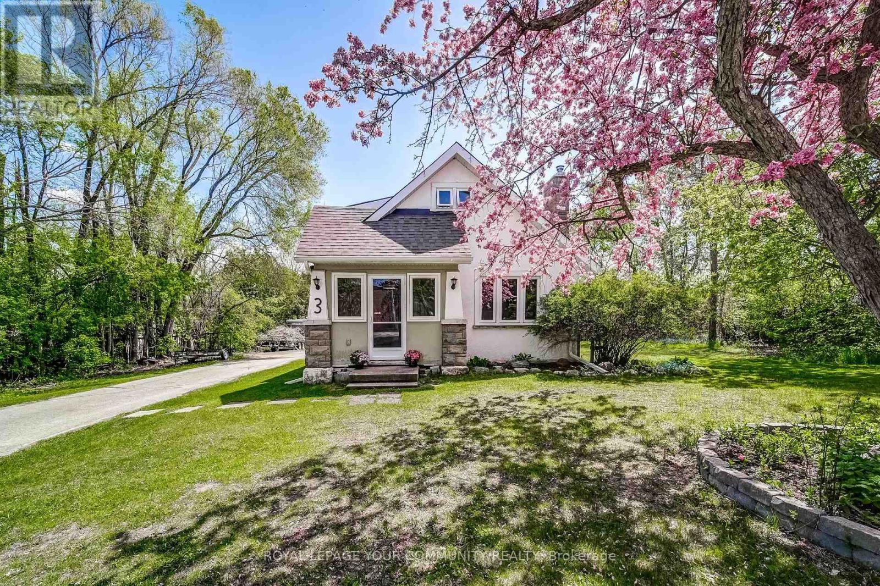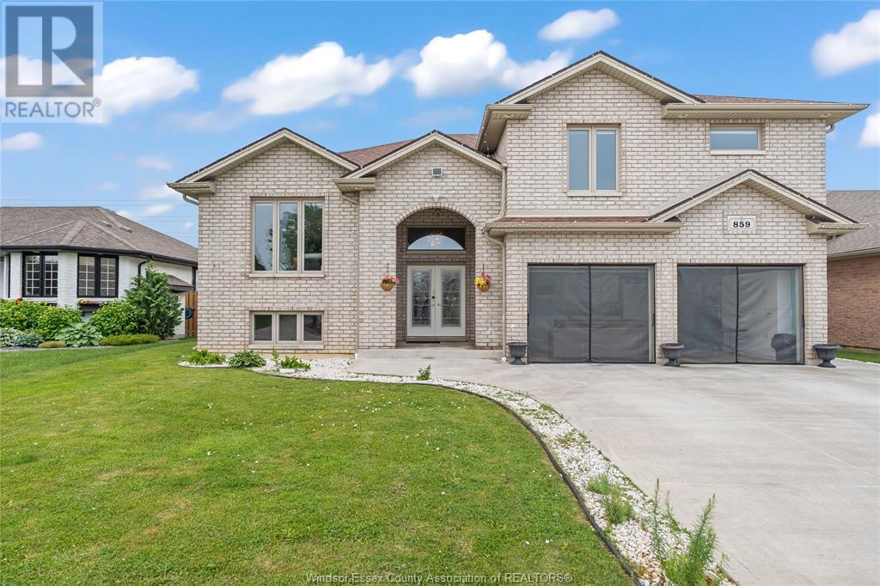21 Luke Street
Fairview, Prince Edward Island
Introducing an absolutely stunning 4-bedroom, 2.5-bathroom home in the highly sought-after MacPhail Cove. Impeccably maintained inside and out, this nearly 2,000 sq ft open-concept gem is a true standout. It boasts oversized windows that flood the space with natural light, complemented by soaring cathedral ceilings. The chef?s kitchen is a dream, featuring an abundance of cabinetry and expansive counter space for all your culinary needs. Each room is generously sized, with the master suite offering a private ensuite bath for added luxury. The home also features ample closet space and a dedicated laundry area. The oversized, heated 2-car garage comes complete with drains, while a large Old Hickory storage shed provides additional storage solutions. Step outside to your front deck to take in the breathtaking views of West River, and enjoy a tranquil backyard oasis, complete with a charming pergola and a beautiful garden. This home truly has it all?comfort, style, and exceptional views! (id:60626)
Royal LePage Country Estates 1985 Ltd
6 - 5700 Tosca Drive W
Mississauga, Ontario
Welcome to this bright and beautifully maintained townhouse in the heart of Churchill Meadows, offering nearly 2,100 sq ft of comfortable living space. Designed for comfort and functionality, this home is perfect for families looking for space, style, and convenience. Features: 4 spacious bedrooms & 4 bathrooms; Bright, open-concept layout with tons of natural light; Freshly painted throughout; Hardwood floors in main living areas; Brand new carpet in all bedrooms; Dining room with walk-out to private balcony with Patio; Modron kitchen with breakfast bar, large window; Wood Staircase; Walk-Out To The Backyard. Bright, open-concept layout with tons of natural light. Easy access to Highway 403,407 & 401, commuter-friendly. Located in a family-friendly neighborhood, close to top-rated schools, parks, shopping, and public transit. See the full home tour in the virtual tour link! Don't miss your chance to call this beautiful home yours! (id:60626)
Sotheby's International Realty Canada
123 Market Street
Hamilton, Ontario
Welcome to 123 Market Street, this 2.5-storey semi detached home is located in the heart of downtown, in one of the citys most vibrant and walkable neighbourhoods with an impressive Walk Score of 94. Offering approximately 2,300 sq ft, 5+1 bedroom, 3-bathroom this home is bursting with character and versatilityideal for single-family living, a live/work setup, or as a savvy investment with strong income potential. Thoughtfully renovated, it features an enclosed front porch (2020), premium wide-plank laminate floors, sleek LED pot lights, updated electrical and panel (2023), energy-efficient foam insulation (2021), and roof was also updated (2023). The flexible layout allows for endless configurations, whether you're running a business from home, setting up a multi-unit rental, or simply embracing the downtown lifestyle with plenty of space to grow. Steps to shops, artisan cafés, groceries, transit, and morethis is urban living at its best. Dont miss out on this Amazing opportunity! (id:60626)
Keller Williams Complete Realty
53 Downing Lane
Greater Madawaska, Ontario
Welcome to 53 Downing Lane, a charming four-season retreat nestled along the serene shores of the Madawaska River, just minutes below the vibrant village of Calabogie. This peaceful property offers the perfect blend of year-round comfort and waterfront living, ideally located on a quiet, no-through-traffic lane just off the Calabogie Road. Whether you're seeking adventure or relaxation, you'll love being only 8 minutes from Calabogie Peaks Resort for skiing and hiking, 3 minutes from the heart of Calabogie with its inviting cafés, restaurants, pharmacy, and essential amenities, and just 10 minutes from the renowned Calabogie Motorsports Track. Renfrew's larger retail stores and services are a quick 20-minute drive, giving you easy access to everything you need while maintaining the peaceful, natural setting you crave. The home itself offers a welcoming layout with two bedrooms and a full bath situated on the west side, along with a spacious and private primary suite addition featuring a generous walk-in closet and a well-appointed ensuite bathroom. Designed for comfort in all seasons, the home is equipped with a propane furnace, though the current owners enjoy the cozy efficiency of the pellet stove for heating. Outdoor living is a true highlight here, with a covered front porch offering stunning river views, a covered breezeway perfect for all-weather enjoyment, and a detached, insulated garage that is ideal for vehicles, hobbies, or storage. Two additional sheds located near the water provide practical space for all your outdoor equipment and toys. Whether you dream of lazy summer afternoons by the river, cozy winter evenings by the fire, or easy access to one of Ontario's most beloved recreational hubs, 53 Downing Lane offers an unparalleled opportunity to experience it all. Book your private showing today and discover why so many are proud to call this vibrant, nature-rich community home! 24 Hours Irrevocable on all offers (id:60626)
Century 21 Eady Realty Inc.
123 Market Street
Hamilton, Ontario
Welcome to 123 Market Street, this 2.5-storey semi detached home is located in the heart of downtown, in one of the citys most vibrant and walkable neighbourhoods with an impressive Walk Score of 94. Offering approximately 2,300 sq ft, 5+1 bedroom, 3-bathroom this home is bursting with character and versatilityideal for single-family living, a live/work setup, or as a savvy investment with strong income potential. Thoughtfully renovated, it features an enclosed front porch (2020), premium wide-plank laminate floors, sleek LED pot lights, updated electrical and panel (2023), energy-efficient foam insulation (2021), and roof was also updated (2023). The flexible layout allows for endless configurations, whether you're running a business from home, setting up a multi-unit rental, or simply embracing the downtown lifestyle with plenty of space to grow. Steps to shops, artisan cafés, groceries, transit, and morethis is urban living at its best. Dont miss out on this Amazing opportunity! (id:60626)
Keller Williams Complete Realty
End Of Warnock Rd
Iron Bridge, Ontario
Exclusive 320-Acre Private Riverfront Estate and Northern Retreat on the Mississagi River for the Discerning Outdoorsman or Visionary Builder. One of Ontario's most extraordinary private holdings - this unspoiled wilderness estate includes both sides of the river and over a mile of secluded gated private driveway leading to a handcrafted log lodge rich with heritage and rustic elegance. For the individual who values privacy, tradition, and the essential things in life - solitude, wilderness, water, outdoor recreation, and heritage, this is not just property. It is a sanctuary. Ideal as a private family retreat, exclusive hunting and fishing lodge, or future estate residence, the possibilities here are as vast as the land itself. At the heart of the property sits a historic hand-hewn log cabin, lovingly preserved with its original stone fireplace, wood cookstove, sloping floors, and handcrafted details. Generations of outdoor adventure are etched into this property with hand-carved tallies, names, and a timeworn fishing map that whispers stories of days spent hunting, fishing, and gathering fireside. Surrounded by towering timbers of hardwoods and evergreens, meadows, and the river's rushing power, the land is rich with wildlife and ready for exploration. Whether fly fishing off your own shore, boating a winding stretch of the river, or walking forest trails in total privacy, this is a place to disconnect from the modern world and reconnect with what matters. For those who seek land not merely for what it holds, but for what it preserves - solitude, tradition, and timeless connection - this is a rare offering in the Canadian wilderness with convenient access by plane, vehicle, or helicopter. (id:60626)
Royal LePage® Northern Advantage
178 Grasshill Road
Kawartha Lakes, Ontario
The Mapleview Eldon schoolhouse nestled on a serene almost 2 acre country lot just outside the vibrant town of Woodville is waiting for you. Beautifully restored, renovated and well maintained, this 4 bedroom schoolhouse was established in 1911. This home features classic architectural details and rustic charm such as exposed brick, wooden doors, original chalkboard, original hardwood floors, 13 foot high ceilings with the original schoolhouse lighting, and large windows that fill the room with lots of natural light. Stepping inside you will be transported back in time as you are greeted by the separate entrance once used by the pupils. Ring the original school bell to announce your arrival! The main level features a welcoming great room and kitchen area perfect for relaxing and entertaining. The dining area offers ample space for family meals. The primary bedroom and three additional bedrooms are located on the main level. The loft overlooks the great room and is ideal for a reading room, office or 5 th bedroom. Laundry, 4 piece bath and powder room complete the main floor. The spacious lot provides plenty of room for gardening, outdoor activites, or future expansions, all while enjoying the privacy and tranquility of rural living. The chicken coop awaits occupants as does the donkey/ horse lean-to. The outbuildings include the original school portable that offers another opportunity for a quiet studio, retreat, or homeschooling. Don't miss this chance to own a piece of history and create something truly special on this beautiful country lot. Please note the farmland abutting this property is also for sale and does not have a residential building on it. This could be an opportunity to have everything you ever wanted- a schoolhouse and farmland !!! Extras: Furnace 2022, Metal Roof 2020, Woodstove Wett Certified, Original Schoolbell, Hardwood floors, Chalkboard and Glass Milk Lights, School portable has hydro, Livestock Lean-to, Chicken Coop (id:60626)
Royal LePage Kawartha Lakes Realty Inc.
167 Dunnigan Drive
Kitchener, Ontario
Welcome to this stunning, brand-new townhome, featuring a beautiful stone exterior and a host of modern finishes youve been searching for. Nestled in a desirable, family-friendly neighborhood, this home offers the perfect blend of style, comfort, and convenienceideal for those seeking a contemporary, low-maintenance lifestyle. Key Features: Gorgeous Stone Exterior: A sleek, elegant, low-maintenance design that provides fantastic curb appeal. Spacious Open Concept: The main floor boasts 9ft ceilings, creating a bright, airy living space perfect for entertaining and relaxing. Chef-Inspired Kitchen: Featuring elegant quartz countertops, modern cabinetry, and ample space for meal prep and socializing. 3 Generously Sized Bedrooms: Perfect for growing families, or those who need extra space for a home office or guests. Huge Primary Suite: Relax in your spacious retreat, complete with a well appointed ensuite bathroom. Convenient Upper-Level Laundry: Say goodbye to lugging laundry up and down stairs its all right where you need it. Neighborhood Highlights: Close to top-rated schools, parks, and shopping. Centrally located for a quick commute to anywhere in Kitchener, Waterloo, Cambridge and Guelph with easy access to the 401. This freehold end unit townhome with no maintenance fees is perfect for anyone seeking a modern, stylish comfortable home with plenty of space to live, work, and play. Dont miss the opportunity to make it yours! (id:60626)
RE/MAX Twin City Realty Inc.
Rm Of Edenwold Acreage
Edenwold Rm No. 158, Saskatchewan
Welcome to this beautiful country retreat located just 3 miles east and 4.5 miles north of Pilot Butte in the RM of Edenwold. Situated on 12 acres this well-maintained 1407 sqft bi-level home is surrounded by a mature shelter belt offering full 360 degree coverage providing privacy & protection from the elements. Step inside through a fully enclosed breezeway that connects the home to a 24'x24' dbl attached heated garage making Saskatchewan winters that much easier. Inside you’ll find a Texas-sized open-concept kitchen ideal for entertaining or large family meals complete w/ abundant cabinetry, ample counter space, above-cabinet lighting & a central island that anchors the room. The kitchen flows into a sun-filled dining area & cozy living room w/ vaulted ceilings & a gas fireplace creating a warm inviting space. The main level features a spacious primary bedroom, 4-piece bath w/ classic clawfoot tub, & den w/ direct access to a fully enclosed deck. A second bath w/ laundry adds convenience to the main floor. Downstairs the fully developed basement offers large windows for natural light, a second gas fireplace in the rec room, 2 additional bedrooms, 3-piece bath & a large storage area. The whole house has Pella Windows. Outside you'll find a 42'x60' Quonset w/ a 14-ft overhead door & concrete floor perfect for equipment storage, workshop, or additional garage space, a 24'x24' heated detached garage/shop for added functionality, a fenced backyard ideal for pets or young children, approx. 6 acres of open land outside the yard site suitable for pasture, horses, or hobby farming, a 227 ft well w/ both good quality & quantity, well pump replaced approx. 3 years ago. Additional value is a new furnace installed Feb/25 and new washer/dryer. Whether you're looking for a family acreage, a private retreat, or a hobbyist’s dream, this property delivers a rare combination of space, shelter, and location. (id:60626)
Sutton Group - Results Realty
17 Ravenscraig Place
Innisfil, Ontario
Welcome to 17 Ravenscraig Place, one of only 11 towns in this brand new quaint vacant land condominium community in Cookstown! This 3 bedroom, 3 bath townhome offers an open concept main level with Juilette balcony off the kitchen, a walk-out basement to the backyard, a large primary boasting a 4pc ensuite and walk-in closet, two additional bedrooms, plus 2nd floor laundry for added convenience! Decor finishes yet to be chosen so you can still choose upgrades and/or finish the basement to truly customize your home. Single car garage & private driveway. Overlooks park below. Luxury vinyl plank floors on main. The Village of Cookstown is Innisfil's little hidden gem, and dubbed "The Coziest Corner in Innisfil" for a reason. Great time to buy in growing Cookstown!! **EXTRAS** 7 min drive to Hwy 400 & Tangers Outlet Mall! 20 mins to Innisfil Beach Park for lots of family fun all year round! Quaint shops, restaurants, schools, places of worship, library, community centre, it's all at your fingertips! Monthly Condo Fees: $89.28 and include snow removal, garbage/recycling pick up, road maintenance. (id:60626)
Right At Home Realty
3 Catering Road
Georgina, Ontario
Enjoy country living just steps from all amenities! Lovely three bedroom, two washroom home, situated on a large over half an acre lot! With access to the beautiful black river. The riverfront portion is fabulous for canoeing, fishing, or just relaxing by the water. Tons of storage and space to work in the 1 1/2 car garage and large workshop! Both with their own electrical panels. (All electrical panels updated 2015). this home boasts lots of original decorative trim, doors, and window frames, with all windows updated in 2017. Cosy up by the fireplace in the inviting living room! Large bedroom on main floor with en suite powder room could work as a primary or guest suite. Lots of storage room and tons of potential in the full, partially finished basement. Clarke basement waterproofing system was professionally installed in 2014. Other great updates include, shingles. (2020), Eaves(2020), Boiler system used for heat and hot water(2013), Woodstove wett certificate last done in 2019, heat and air-conditioning exchanger(2022) and sewers are at the road! This lovely family home is in a great location less than 20 minutes from the 404 Highway extension, in the beautiful Lakeside community of Georgina! (id:60626)
Royal LePage Your Community Realty
859 Southwood Drive
Lakeshore, Ontario
WELCOME TO THIS STUNNING HOME LOCATED AT 859 SOUTHWOOD DRIVE. THIS FULL BRICK RAISED RANCH WITH A BONUS ROOM BOASTS A GORGEOUS KITCHEN WITH GRANITE COUNTERTOPS, STAINLESS STEEL APPLIANCES, WALK-IN PANTRY, 3+2 B/ROOMS, AND 3 FULL BATHCOMPLETE WITH GRANITE COUNTERTOPS AS WELL. EXPERIENCE ELEGANCE WITH CERAMIC AND HARDWOOD FLOORING THROUGHOUT. THE FULLY FINISHED LOWER LEVEL OFFERS A STYLISH SECOND KITCHEN, SPACIOUS FAMILY ROOM, BEDROOM, LAUNDRY ROOM, & UTILITY ROOM. RELAX IN THE SUNROOM, PERFECT FOR QUIET ESCAPES. THIS PROPERTY ALSO FEATURES A TRANSFORMED TWO-CAR GARAGE WITH VINYL FLOORING, A COZY FIREPLACE & A WET BAR PERFECT FOR A NIGHT-IN.TAKE IN THETRANQUILITY OF HAVING NO NEIGHBOURS BEHIND, JUST A CALM VACANT LOT. HERE’S YOUR OPPORTUNITY TO INDULGE IN LUXURIOUS LIVING! THE SELLER MAINTAINS THE RIGHT TO ACCEPT OR REJECT ANY AND ALL OFFERS.ALL THE OFFERS SHALL BE VIEWED BY SELLER AS THEY COME. (id:60626)
Lc Platinum Realty Inc.
Pinnacle Plus Realty Ltd.


