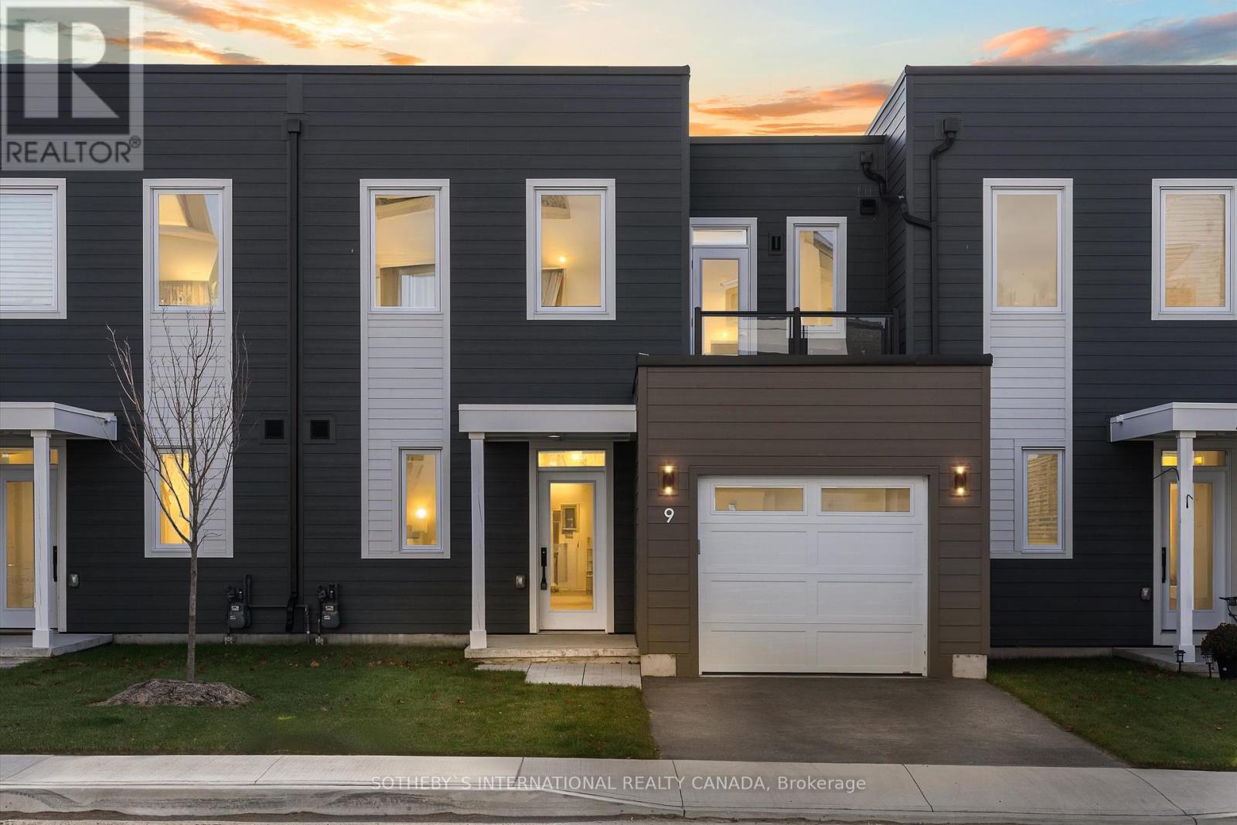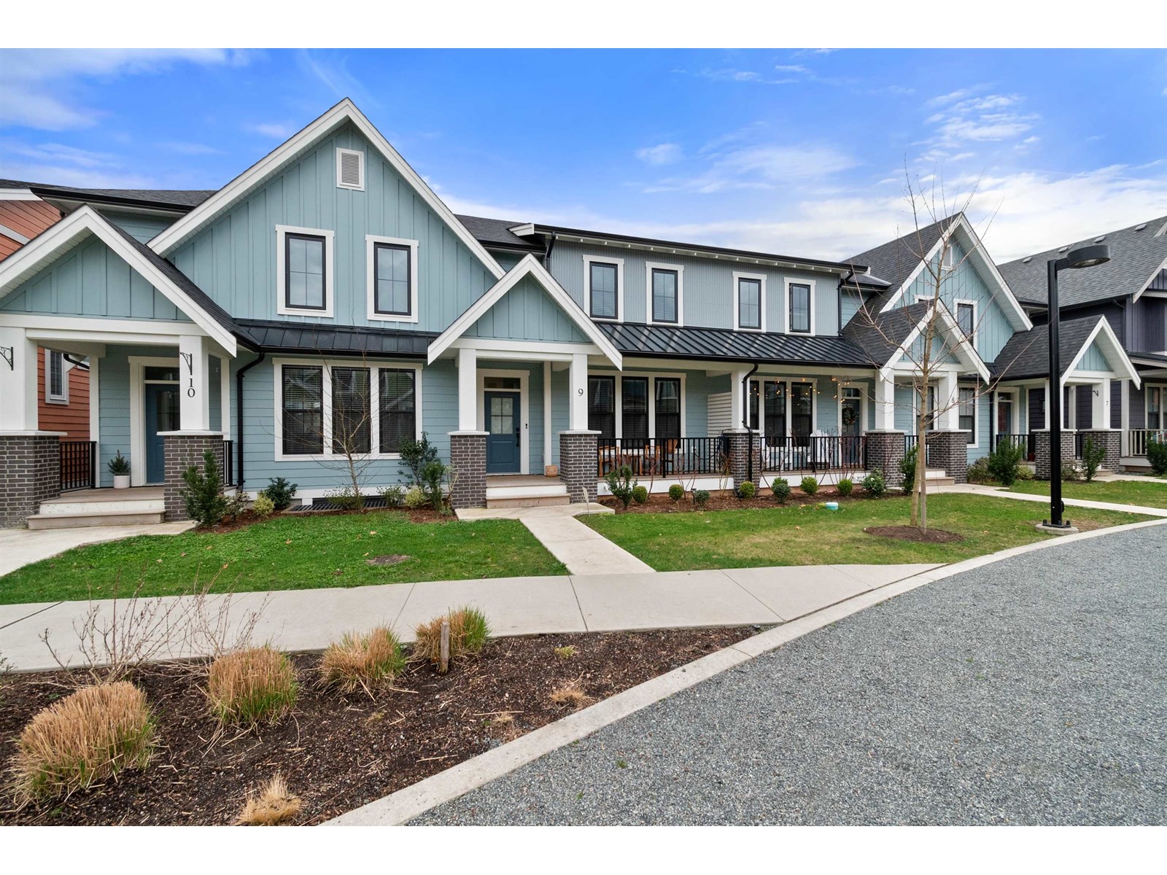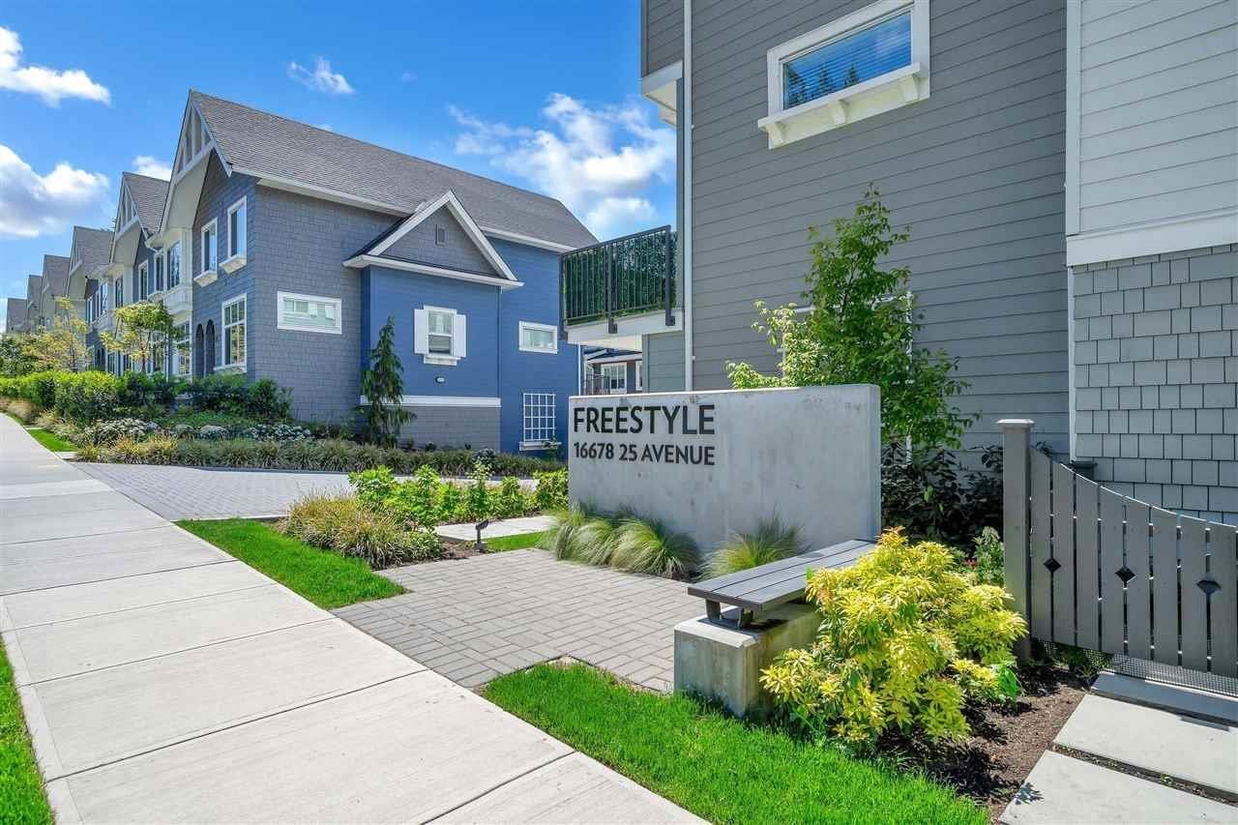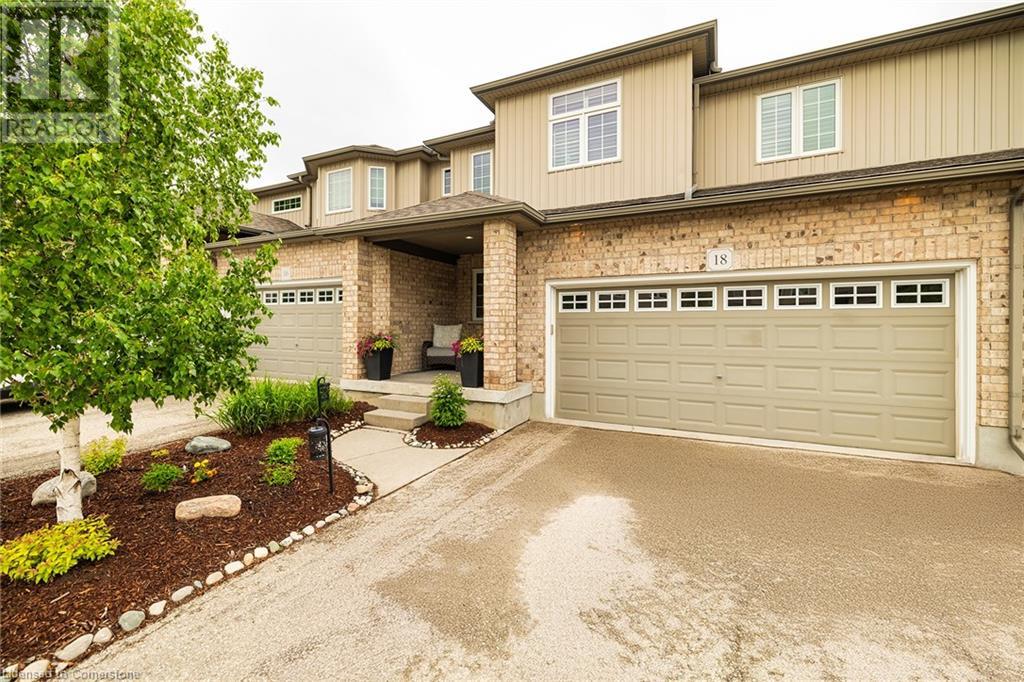9 - 19 West Street
Kawartha Lakes, Ontario
Seeking A Waterfront Community Lifestyle Without The Work? Welcome to the Fenelon Lakes Club For Maintenance Free Living. This Is The Last Builder Club Townhouse and Comes With Full New Builder Tarion Warranty and An Incredible 2.99% 2 Year Mortgage Rate. *Must Qualify. Over 1500 square feet of Beautiful Light Filled Living Space. A Great Kitchen With Quartz Counter-Tops, Gas Range & Stainless Steel Appliances. The Peninsula Breakfast Bar Has Seating For 3 Plus a Dining Area Overlooking a Spacious Living Room With Soaring 2 Story Ceiling and Large Gas Fireplace. Main Level Primary with 4 Piece Ensuite and Ample Closet Space. Main Floor Laundry, Powder Room and Direct Access to Your Garage. Access to Your Own Private Outdoor Living Space with Patio . The Best Part... The Grass and Lawns Are Watered For You and Room For Raised Bed Vegetable Garden or Potted Plants. Gorgeous Staircase Leads you To the Second Floor With Two Bedrooms, Den/Office , 4 piece bath with tub and Huge Walk In Closet. Luxury Vinyl Plank Flooring Throughout. There is a Second Floor Balcony Facing the Lake to Take In the Sunsets. Fenelon Lakes Club Sits on 4 Acres. Club House with Gym and Common Room, In-ground Pool, Tennis and Pickleball Plus an Exclusive Dock Area For Residents to Take in the Sunset and Swim in the Beautiful Waters of Cameron Lake. Amenities to be Completed Summer 2025. Walking Distance To the Town of Fenelon Falls With Great Shops, Restaurants. (id:60626)
Sotheby's International Realty Canada
805 Highway 36 Highway
Kawartha Lakes, Ontario
This stunning 3+1 bedroom, 2 bath bungalow sits on just under half an acre only 5 minutes from downtown Lindsay and boasts exceptional features both inside and out. The exterior showcases a freshly painted Board and Batten finish and a large, fully paved driveway with ample space for all your vehicles and recreational toys. Close the gates and escape into your backyard paradise! The new oversized entertaining deck includes an outdoor living room, a covered pergola, and a BBQ area with a hot and cold water sink. New granite walkways lead you to an above-ground pool, a newly constructed fire pit, and a concrete pond with a fountain. Additionally, the rear yard features a large insulated and heated barn/shop, matching the Board and Batten style, equipped with its own 100 amp panel.Inside, no detail has been overlooked. The home features new flooring throughout, a beautiful coffered ceiling in the dining room, all new crown moulding, extra kitchen pantries, new appliances, countertops, central air, and renovated bathrooms. The quality craftsmanship and true pride of ownership shine through in every aspect of this home. Plan your visit today! (id:60626)
RE/MAX All-Stars Realty Inc.
207 1120 Tsatsu Shores Drive
Tsawwassen, British Columbia
OPEN HOUSE SUN July 26 1:00 pm to 3:00 PM (id:60626)
RE/MAX All Points Realty
9 46211 Promontory Road, Sardis South
Chilliwack, British Columbia
Located on the Green Street in Iron Horse! Stylish 4-bed, 4-bath rowhome blends modern design w/ everyday comfort. Bright, open-concept main floor features sleek kitchen w/ large island, stone counters, S.S. appliances & chic cabinetry"”perfect for entertaining! Cozy up by the NG fireplace & enjoy the convenience of a mudroom w/ laundry & guest bath. Upstairs, the spacious primary includes a walk-in closet & ensuite. 2 more bedrooms & full bath complete the upper level. Fully finished basement offers a rec room, 4th bed & full bath. Could be in-law suite. Stay cool with AC & enjoy summer BBQs in your fenced yard w/ a covered patio. Detached garage + extra parking. Walk to everything you need! Just mins from the river, hiking & Cultus! Fees are only $100 month total! * PREC - Personal Real Estate Corporation (id:60626)
RE/MAX Nyda Realty Inc.
82 16678 25 Avenue
Surrey, British Columbia
Welcome to the prestigious homes at "FREESTYLE" built by the award-winning, Dawson & Sawyer. A collection of townhomes located in the heart of Grandview Heights that boasts great features: Corner unit, South facing with tons of natural light, fenced private yard, great floor plan with no wasted space, 2 covered parking with plenty of street parking in front, one bedroom at ground level, contemporary open living spaces, 10' ceilings on the main floor level, large balconies, stainless steel high-end appliances, imported quartz countertops. Close to public transit, Pacific Heights Elementary, Grandview Heights Secondary School. Central and convenient location close to Walmart, Superstore, BestBuy, restaurants, parks. Open house Sat (July 26) 2:30 to 4:30pm and Sun (July 27), 2-4pm (id:60626)
Interlink Realty
152 Bean Street
Harriston, Ontario
Finoro Homes has been crafting quality family homes for over 40 years and would love for your next home to be in the Maitland Meadows subdivision. The Tannery model offers three distinct elevations to choose from, and this is the Tannery A. The main floor features a welcoming foyer with a closet, a convenient 2-piece bathroom, garage access, a spacious living room, a dining room, and a beautiful kitchen with an island. Upstairs, you'll find an open-to-below staircase, a primary bedroom with a walk-in closet, and 3-piece ensuite bathroom featuring a tiled shower, a laundry room with a laundry tub, a 4-piece bathroom, and two additional bedrooms. Plus, you’ll enjoy the opportunity to select all your own interior and exterior finishes! VISIT US AT THE MODEL HOME LOCATED AT 122 BEAN ST. (id:60626)
Exp Realty (Team Branch)
397 Snow Eagle
Fort Mcmurray, Alberta
#25A-397 Snow Eagle Drive - located at the Fort McMurray International Airport giving access to the runways. This hangar offers a steal frame, with steal low slope gable roof, metal siding; a 12x10 insulated overhead door as well as a 22 x 58‘ bifold hanger door , ceiling heights feature 24’ open clearance in the hanger with open span to the steal trusses and vinyl backed insulation. The building has 200 AMP service, with poured concrete strip footing (slab on grade) foundation with floor drainage ; a 500 sq ft mezzanine / staff area with a kitchenette area with approx 7ft ceiling height and Tbar ceiling; concrete and laminate flooring in the office area and a 2 piece bathroom. The Hangar is equipped with radiant heat and circular fans and is in excellent condition with an affective age of 2014 (hangar was constructed approximately 2008) This space has excellent Parking area. Ready for quick possession. Building sits on an Airport Land Lease. Call today for more information or for a private viewing of this great opportunity. (id:60626)
Coldwell Banker United
154 Speargrass Crescent
Carseland, Alberta
Come see this brand new, custom built walk-out bungalow, nestled in a quiet golf community and backing directly onto the 11th hole green of the Speargrass Golf Course. Located just 40 minutes from Calgary, this home offers over 3,000 sq ft of thoughtfully designed living space. Step inside and be greeted by luxurious windows and doors that fill the space with natural light. The main level includes a spacious office, laundry room, and a beautifully appointed primary bedroom with a large walk-in closet and a 5-piece ensuite bath. The electric fireplace in the living room creates a cozy atmosphere. Sliding patio doors lead to a large deck, perfect for enjoying peaceful views of the golf course. The basement offers a fantastic entertainment space with a large living area, heated floors throughout, and a wet bar featuring a sink, dishwasher, and room to add a refrigerator. It also has two additional bedrooms—one with a 4-piece ensuite—and a second 4-piece bathroom nearby. The basement is roughed-in for an extra laundry room if desired. The double attached garage features an 8-foot garage door and is equipped with a side-mount opener. You will find plenty of room for extra storage or a workspace and there’s even an electric car outlet for your convenience. Additional features include vinyl siding, custom window coverings, and a heating system that combines fan coil with forced air for year-round comfort. Perfectly positioned in a quiet golf community, this is a unique opportunity to enjoy the best of country living just minutes from the city. Don’t miss your chance to live in this peaceful oasis! (id:60626)
Maxwell Canyon Creek
31 Townsend Drive Unit# 18
Breslau, Ontario
Welcome to 18-31 Townsend Drive in charming Breslau — a spacious and beautifully appointed townhouse offering the perfect blend of comfort, functionality, and location. With three finished levels, this home features 2+1 bedrooms, 3.5 bathrooms, and a bright, open-concept main floor with a generous kitchen, dining, and living area ideal for everyday living and entertaining. Upstairs, you'll find a large primary suite with ensuite bath, a second full bathroom, and an additional bedroom, while the finished basement offers a rec room, extra bedroom, bathroom, and plenty of storage space. Outdoor enthusiasts will love the nearby walking trails, and commuters will appreciate easy access to Kitchener-Waterloo, Guelph, and Cambridge. Offering low-maintenance living in a prime location, this is a wonderful opportunity to call this beautiful home your own. (id:60626)
Exp Realty
152 Bean Street
Minto, Ontario
Finoro Homes has been crafting quality family homes for over 40 years and would love for your next home to be in the Maitland Meadows subdivision. The TANNERY A model offers three distinct elevations to choose from. The main floor features a welcoming foyer with a closet, a convenient 2-piece bathroom, garage access, a spacious living room, a dining room, and a beautiful kitchen with an island. Upstairs, you'll find an open-to-below staircase, a primary bedroom with a walk-in closet, and 3-piece ensuite bathroom featuring a tiled shower, a laundry room with a laundry tub, a 4-piece bathroom, and two additional bedrooms. Plus you'll enjoy the opportunity to select all your own interior and exterior finishes! (id:60626)
Exp Realty
5812 Beech Road
Merritt, British Columbia
Tucked between the natural landscape of Merritt and Mamette Lake, this private 2.34-acre retreat offers a blend of seclusion, modern comfort, and everyday adventure. Step inside to discover timeless quality in this walkout rancher, with original hardwood floors, in-floor heating in all bathrooms, and thoughtful updates throughout. Built by Mettler Homes, the craftsmanship shines in every detail—from the new built-in laundry storage to the beautifully designed new kitchen by Princeton Cabinets, the heart of the home where form meets function. The spacious primary suite invites you to unwind with direct sundeck access and a spa-like ensuite featuring a soaker tub. The main and lower levels are kept cozy with a wood stove, while air conditioning ensures comfort on hot summer days. The lower level fully finished and pre-plumbed for a guest suite. Life here extends well beyond the walls. Start your mornings with coffee on the expansive deck, overlooking sweeping panoramic views. Spend evenings under the stars by the fire pit, while kids enjoy the zipline. The fully fenced property is packed with extras: a powered chicken coop and garden shed, delightful gardens, a new wood shack, a spacious Quonset for hobbies or storage, updated exterior lighting, and even a rooftop sprinkler system for added safety and peace of mind. If you're looking for a peaceful lifestyle in nature without sacrificing comfort, this is where adventure meets serenity, and every day feels like a getaway. (id:60626)
RE/MAX Orchard Country
57 King Street E
Cramahe, Ontario
Located in the vibrant heart of Colborne, this stunning 1830s heritage home blends historic elegance with modern functionality. Rich in original character, with soaring ceilings, wide trim, arched doorways, and original hardwood floors, it perfectly balances classic details and thoughtful updates. A grand foyer welcomes you with a sweeping staircase, curved handrail, and intricate newel post, setting a refined tone. The bright living room features a bay window and decorative fireplace, creating a cozy yet sophisticated space. The open-concept kitchen and dining area offer exposed brick, open shelving, stainless steel appliances, a gas stove, and a butcher-block island, all designed to preserve the charm of the home while embracing modern living. Just off the kitchen, a spacious family room with a gas fireplace, wide-plank floors, and exposed beams invites relaxation, complete with walkouts to the backyard and a convenient guest bathroom. Upstairs, a versatile landing makes a perfect reading nook or office space with access to a charming balcony. Three generously sized bedrooms are filled with natural light, while the luxurious bathroom features in-floor heating, a freestanding tub, glass rain shower, modern vanity, and built-in niche. The separate coach house adds versatility and is ideal as a home office, studio, guest suite, or income opportunity. It includes a main-floor lounge with fireplace and bench seating, a bathroom, and an upper-level bedroom with a kitchenette. Enjoy the private backyard with a patio and green space, steps from downtown shops and cafes, with easy access to Highway 401 - invisible fencing in the back yard means your furry family are catered for too. This rare property offers heritage appeal, modern comfort, and unmatched location in a welcoming community. (id:60626)
RE/MAX Hallmark First Group Realty Ltd.














