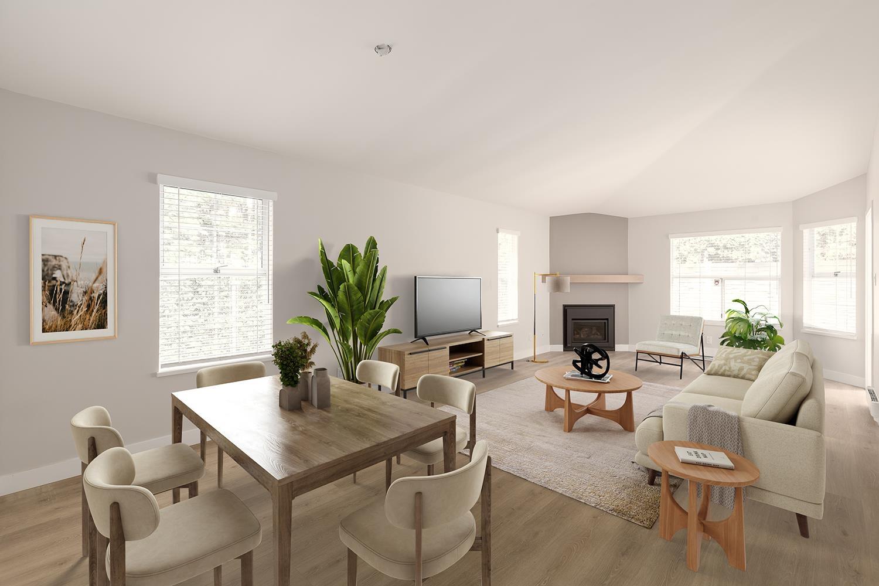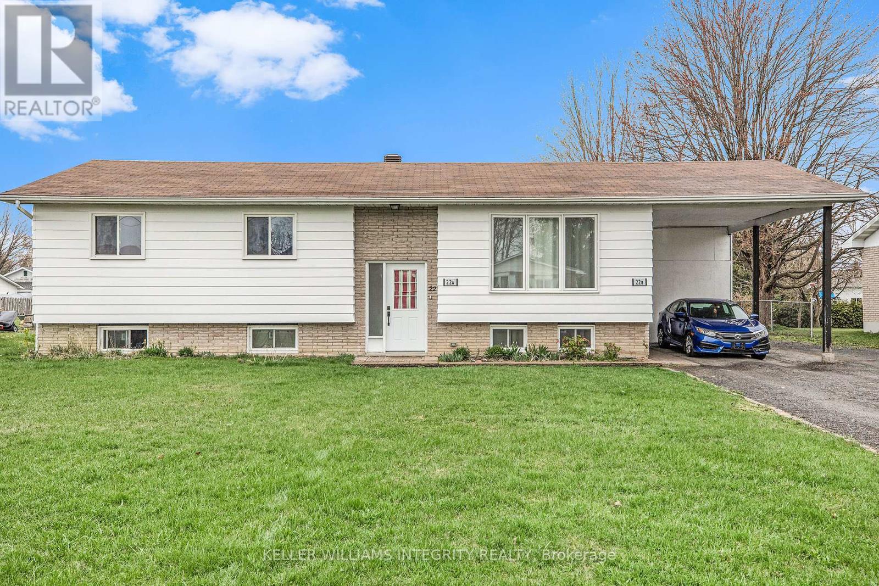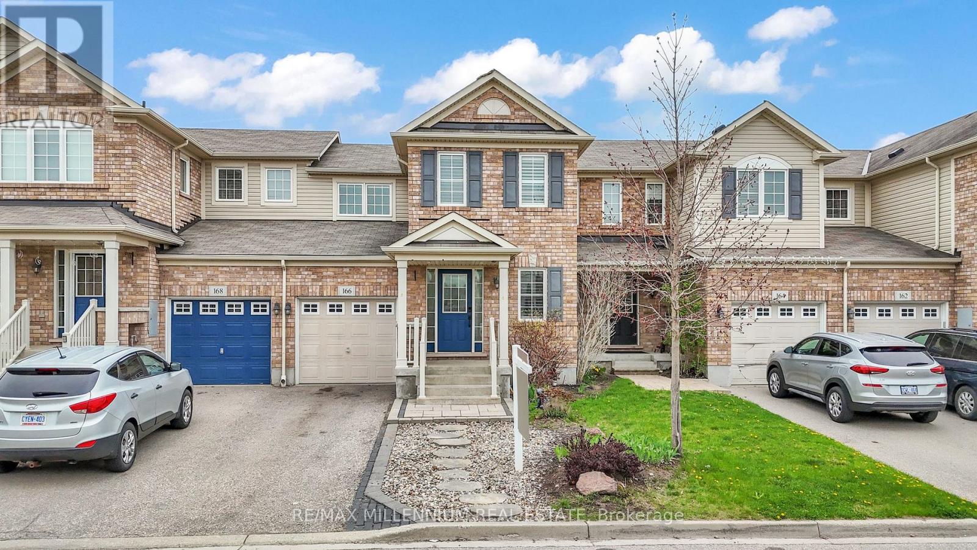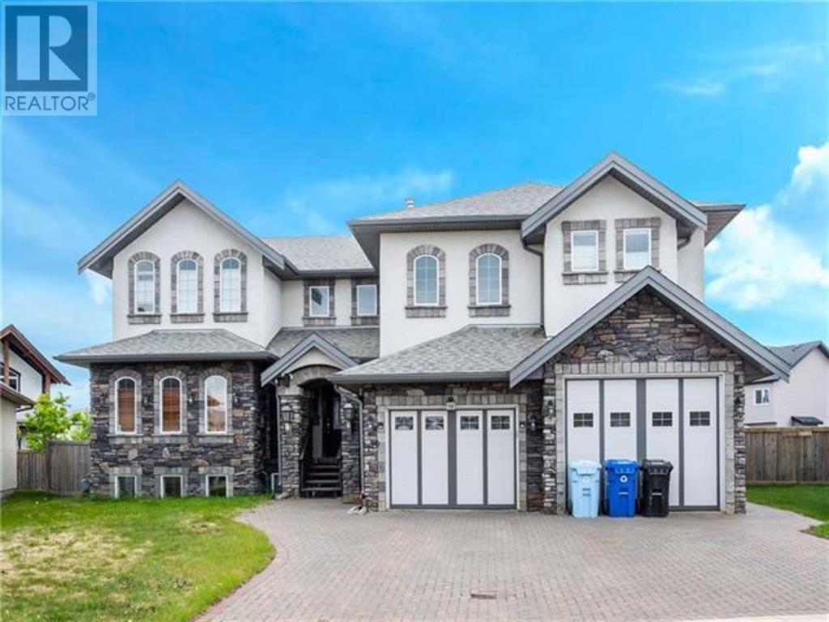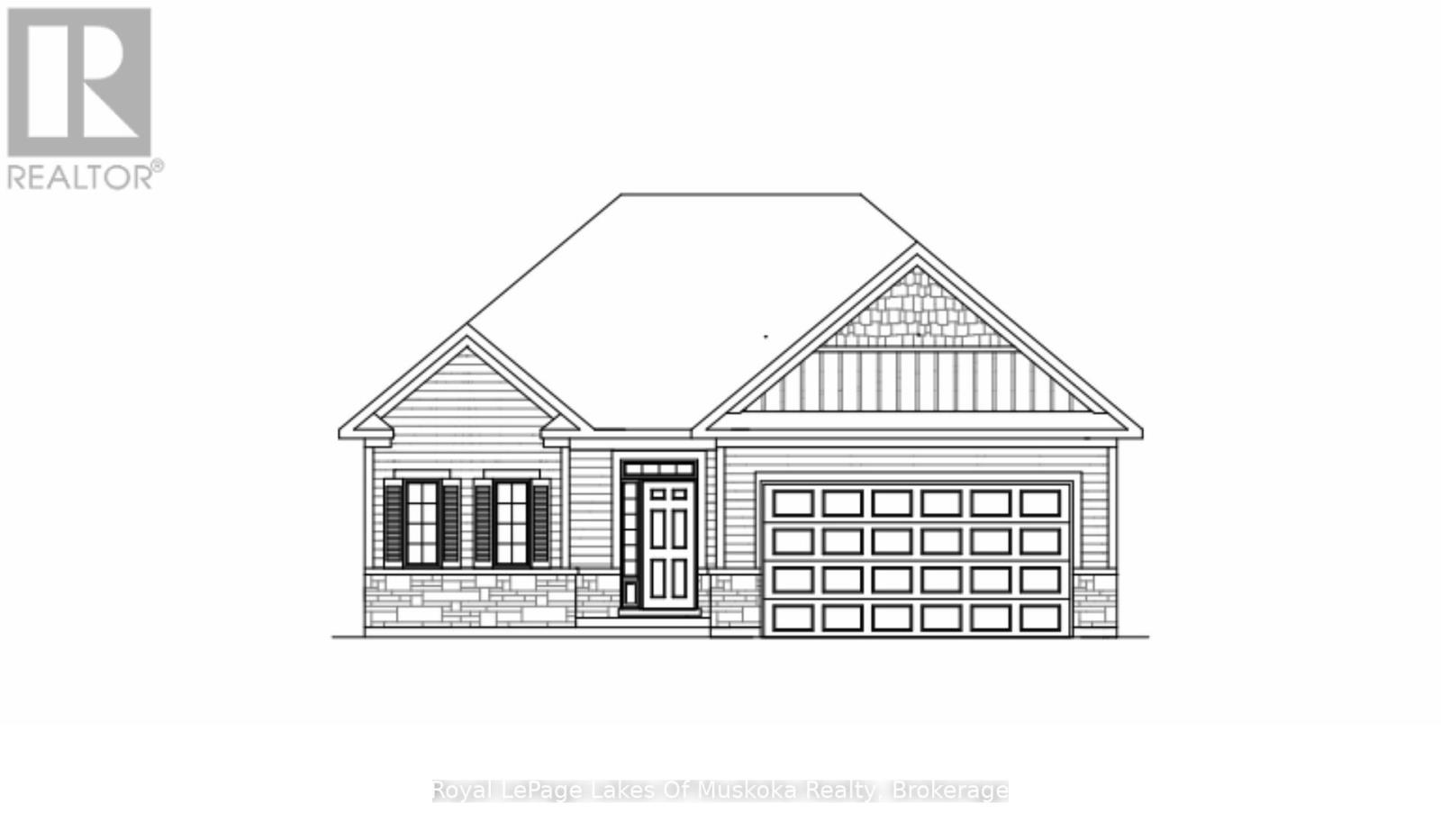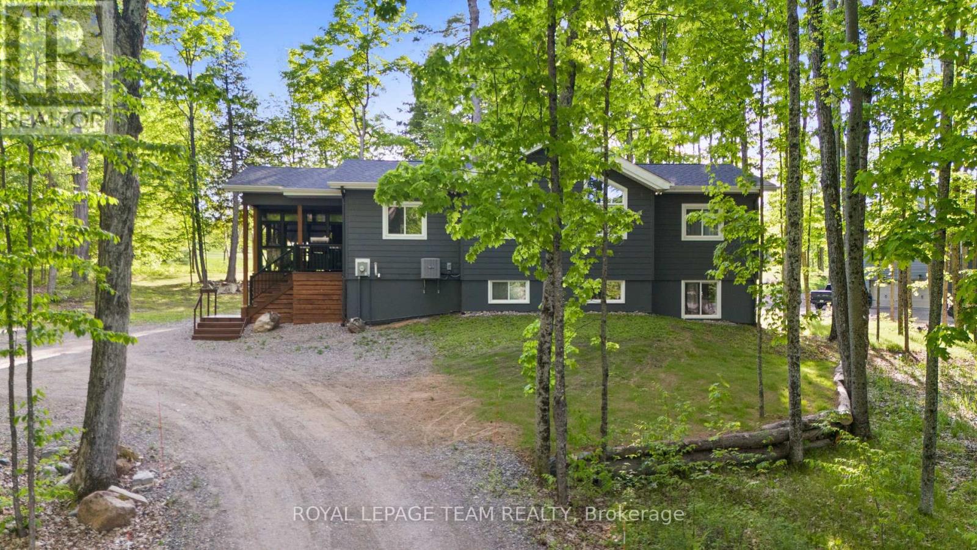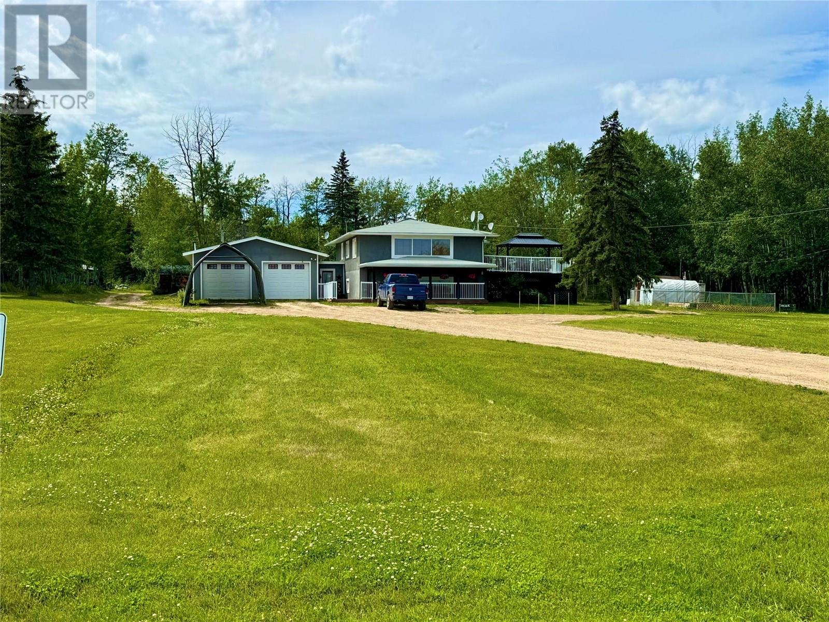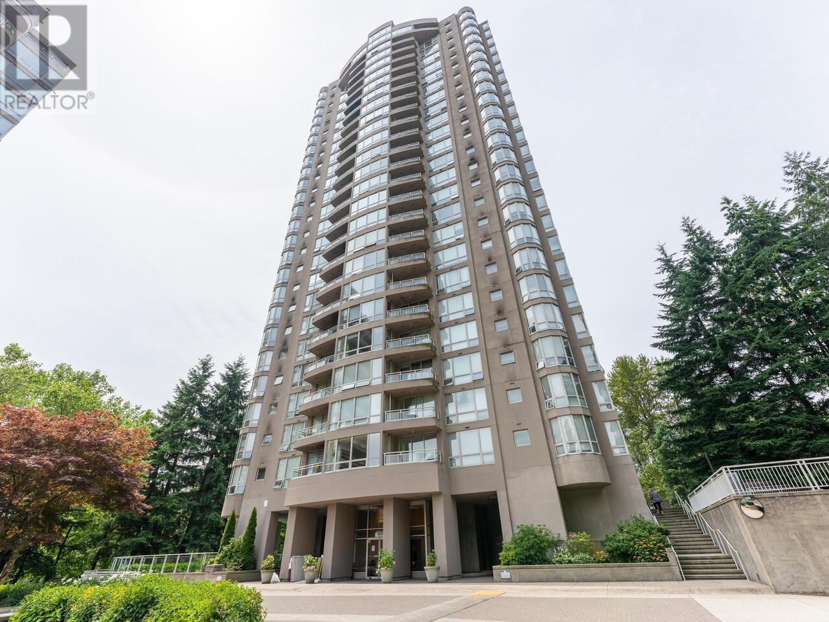172 Lewiston Drive Ne
Calgary, Alberta
Welcome to the Capecastle, a stunning masterpiece by McKee Home, situated in the vibrant community of Lewiston. Thoughtfully designed for a growing family, this brand-new 2,00+ sq. ft. home offers an exceptional blend of space, style, and functionality.Step inside to discover numerous upgrades throughout, enhancing the charm and sophistication of this residence. The main floor boasts an open-concept layout featuring a spacious living area, an elegant dining space, and a chef-inspired kitchen. A flex room—perfect as a home office or additional bedroom—adds to the versatility of the design. With 9-foot ceilings, the space feels bright, airy, and inviting.Upstairs, you’ll find three generously sized bedrooms, including a luxurious primary suite and a central bonus room—ideal for family gatherings or a cozy retreat. With three bathrooms, this home ensures both comfort and convenience.Backed by nearly 35 years of home-building expertise, the Capecastle is a testament to quality craftsmanship and thoughtful design. Don’t miss this incredible opportunity to own a McKee Homes creation in the heart of Lewiston! (id:60626)
Manor Real Estate Ltd.
46 6537 138 Street
Surrey, British Columbia
Welcome to Charleston Green! This highly sought-after gated 55+ townhouse community is well managed, quiet & serene, yet a short walk to all amenities. This fully renovated END UNIT features two large bedrooms, two full bathrooms, a gas fireplace, vaulted ceiling in the living room, new cabinets & countertops, s/s appliances, fresh paint, new baseboards & thermostats, LED lighting, new carpet & luxury vinyl flooring and tons of natural light. New PEX plumbing throughout. Ample storage space. Enjoy a coffee on your private back patio looking onto a lovely treed greenbelt with a wrap-around yard. Close to Costco, Superstore, Hyland Creek Park, the newly updated Newton Rec Centre & much more. One owner must be 55, Pets Allowed w/restrictions. Single-car garage plus 2nd reserved parking. (id:60626)
Stilhavn Real Estate Services
22 Dollard Street
Russell, Ontario
Discover this impeccably designed legal duplex in Embrun offering exceptional value and strong rental income. The upper-level flagship unit is a beautifully renovated 3-bedroom home. Thoughtfully updated with care and attention to detail, this unit stands out as one of the premier rentals in Embrun. The newly constructed lower-level apartment is equally impressive -- a bright and modern 3-bedroom unit. Together, both units are rented (no vacancy) to generate a robust monthly income of $4,200, translating to over $50,000 annually. Heat/Hydro is separately metered so as the new property owner, you pay only water. The extra-large 1/3rd acre property lends well to future development -- extensions, outbuildings, carriage homes, and more! This is an excellent land parcel to take advantage of the More Homes Built Faster Act, 2022 (also known as Bill 23) as part of Ontarios goal of building 1.5-million new homes in under 10 years. Annual Income $50,415. Annual Expenses: Water $1,550, Insurance $1,673, Tax $3,570 = Total $6,793. Net Income $43,622. Cash flow before finance $3,635 per month. On reasonable financing terms the monthly cashflow is $800+ per month. This investment opportunity is hard to beat. If long-term growth is 4-5% per year, this duplex could be worth $1.43-1.65 million in 15 years, and $2.58-3.44 million in 30 years when paid in full. Cashflow in the interim should greatly exceed $500,000. This equates to a potential return of $3-4 million from todays $159-238k downpayment. Consider adding 22 Dollard Street in Embrun as a flagship property and long-term staple to your portfolio. Note: Financials discussed in the video are outdated; please refer the the updated numbers listed here. Photos taken prior to current tenancies. (id:60626)
Royal LePage Integrity Realty
2040 Springfield Road Unit# 1006
Kelowna, British Columbia
INVUE represents contemporary architectural excellence in Kelowna. This distinguished 14-story development features 92 luxury condominiums with a sophisticated concrete exterior characterized by striking angular elements and expansive glazing. The tower's modern design integrates with a commercial podium base. Residences showcase crafted interiors with unobstructed mountain and city views. Amenities include meeting facilities, a rooftop lounge with pool and hot tub, fitness center, sauna and steam room, and guest accommodations. Connectivity via Springfield Road and Highway 97, provides easy access to downtown, UBC Okanagan campus, and Kelowna International Airport, with nearby retail destinations including Orchard Plaza and Orchard Park Shopping Centre. FULLY RENOVATED IN 2024, this 10th-floor corner residence exemplifies premier urban living with panoramic vistas. Features include elevated ceilings, floor-to-ceiling windows, and natural light. The open-concept area encompasses a chef-inspired kitchen with island, recessed lighting, pantry, and dining area. The living room flows to an expansive balcony. The primary suite features dual closets, a five-piece ensuite with double vanities, and a second, private balcony. The main bathroom includes a walk-in shower with white tile. RENOVATION HIGHLIGHTS: New engineered hardwood flooring, renovated bathrooms, new kitchen with additional storage, Samsung appliances, custom closets, decorative fireplace and AV wiring. (id:60626)
Engel & Volkers Okanagan
1129 - 68 Abell Street
Toronto, Ontario
Welcome to Epic on Triangle Park, where vibrant city living meets unbeatable convenience in the heart of Queen West. This sun-drenched, spacious corner unit offers over 800 square feet of thoughtfully designed space, featuring 2 bedrooms plus den, 2 full bathrooms, and rare panoramic views that stretch over Queen Street, across Triangle Park, and straight to the iconic CN Tower, a daily reminder you're living in the heart of it all. Parking and locker included for effortless urban living. Floor-to-ceiling windows flood the unit with natural light, while the open-concept kitchen is ideal for entertaining. Ample storage and smart layout make everyday living seamless. Step outside and you're moments from public transit, lush parks, and some of Toronto's best restaurants, cafés, and shops. Enjoy a full suite of amenities: 24-hour concierge, gym, rooftop deck with skyline views, guest suites, party and meeting rooms, visitor parking, and more. (id:60626)
Real Broker Ontario Ltd.
393 The Queensway S
Georgina, Ontario
Detached 1.5 storey 4+2 bedroom home on a spacious 50' x 316' lot located in 'Urban Corridor 1' within Keswick Secondary Plan, which allows for various permitted uses! Property is meticulously maintained inside and out! Long driveway for ample parking w/ spacious yard. Large detached garage w/ hydro. On municipal water and sewer w/ natural gas furnace. Tremendous potential for future development! Perfect property to live and work! Great use for home office, daycare, hair salon, etc! Close to all town amenities - schools, parks, shopping, restaurants, beaches, marinas, community centres and lots more! Easy access to highway 404! (id:60626)
Century 21 Leading Edge Realty Inc.
166 Silverthorne Drive
Cambridge, Ontario
Beautifully upgraded 2009 Mattamy-built 1400 sqft freehold townhome located in the sought-after Mill Pond community, just minutes from Hwy 401, schools, parks, and trails. This 3 +1 bedroom, 2.5-bath home offers 3-car parking with no sidewalk, a fully landscaped front and backyard, and a bright open-concept main floor with upgraded laminate flooring, pot lights throughout, and custom zebra blinds. The modern kitchen flows seamlessly into the living and dining area, perfect for entertaining. Upstairs features a spacious primary bedroom with a walk-in closet and a 4-piece ensuite. Enjoy peace of mind with a new AC unit and new water heater (both 2023). The partially finished basement offers 1 bedroom with great potential for a future family room, full bathroom, or in-law suite. Situated on a quiet, family-friendly street and close to Silver heights Public and St. Gabriel Catholic Schools, this move-in ready home offers comfort, convenience, and value in one of the area's most desirable neighborhoods. (id:60626)
RE/MAX Millennium Real Estate
119 Pew Lane
Fort Mcmurray, Alberta
Welcome to your Dream Home! Where Luxury and Functionality meet. This Custom-Built Executive Home Boasts 3050.42 sq ft of living space, including a 1776 sq ft Legal Suite. With 2 Primary En-Suites, a Theater room, and an 18 ft indoor water fall, this home is perfect for Entertaining and Comfortable living.The African Mahogany Kitchen cabinets, Crown Moldings, and trim, slate stairs, and solid wood doors throughout add a touch of elegance to the home. The in-floor heat in the Basement and Concrete Main floor provide extra Sound Proofing and Warmth. The Chef's Kitchen is a Culinary Delight, featuring a 7 ft fridge , 6 burner gas stove, 2 ovens, warming drawer, 3 sinks, and a built-in Miele Coffee System, and custom spice racks.The Multi-level Theater room is perfect for movie nights with family and friends. The dining room, living room, and family room each have a fireplace, adding to the ambiance of the home. A 3-piece bathroom and laundry room complete the main floor.As you head upstairs, the primary suite will grab your attention with its separate steam room, 5-piece ensuite, 2 walk-in closets, and fireplace. There are 3 more bedrooms upstairs, one of which can serve as another primary suite with a full ensuite, and another bedroom with a full bath.The basement Legal suite has a separate entrance and features 2 huge living spaces, one underneath the garage, a full kitchen, and dining room, and 3 bathrooms with 2 more full bathrooms. This is not your typical cookie cutter home, the quality of workmanship is evident in every corner of this house. This home is the perfect blend of luxury and functionality, and is sure to impress even the most discerning buyers. (id:60626)
RE/MAX Connect
132 Brandon Avenue
Severn, Ontario
Be in your gorgeous fully upgraded pre-build bungalow in the sought after town of Coldwater this year. The front exterior features stone accent and vinyl siding. This 1,223 sqft home is laid with vinyl plank flooring throughout, 9' main floor interior ceilings, and boasts 2 bedrooms, and 2 full bathrooms. The custom kitchen includes an island, pantry, shaker style soft-close doors and drawers, under counter lighting with light valance, ceramic tiled backsplash, and quartz kitchen countertop. The landscaping will be fully sodded as well as paver stones at the front entrance. Located in the beautiful community of Coldwater, amenities nearby include ski hills, golf courses, trails, and just a walk away from any amenities. See the feature sheet in the documents. Taxes not assessed yet. July completion and colours and finishes can still be selected. (id:60626)
Royal LePage Lakes Of Muskoka Realty
31 Morning Flight Court
Greater Madawaska, Ontario
Nestled on a tree lined Calabogie Street, offering unobstructed golf course views and a serene backdrop of natural beauty. This custom designed Linwood Homes residence is turnkey and features three bedrooms, three bathrooms, and a fully finished lower level that expands the living space. The inviting, modern interior offers abundant natural light with crisp clean lines and a warmth of wood tones. The main level includes a bright, open concept layout with a soaring beamed ceiling, recessed and feature lighting, and a cozy wood burning stove to enjoy in the cooler winter nights. In the eat-in kitchen, a contemporary look is presented with sleek, flat-panel cabinets with a soft-closing feature and convenient tiered drawer storage. There is also a three-season sunroom, an expansive deck with a hot tub, and steps that lead down to the tranquil backyard with a fire pit. Discover everything this property has to offer, including community access to the waterfront from the Kingston & Pembroke recreation trail and a public boat launch. (id:60626)
Royal LePage Team Realty
8839 227 Road
Dawson Creek, British Columbia
Ultimate Acreage-View of the City-Almost 10 Acres -The perfect blend of comfort, space and natural beauty. This beautiful home is nestled in this peaceful wooded setting, and is designed with both relaxation and entertaining in mind . The home has a warm and inviting layout, from the expansive foyer , to the open concept kitchen-living-dining that flows together seamlessly, while the bedrooms and multiple bathrooms ensure everyone has their own space and the main bath with an oversized soaker tub and striking tile work. The basement is fully finished with a secondary kitchen space , laundry area, bedroom , rec room and ample storage .The attached double car garage also offers a bonus mancave for game night or a quiet escape. Outdoors unwind on the expansive deck with sunken hotub and gazebo under the stars. There is acres of lush grass for games or family gatherings or just kicking back in a lawn chair and looking at the city scape all lite up at night. Tucked back into the trees are trails and a pond the would be any dogs favorite spot on a hot summer day. This property also houses several outbuildings, is on a school bus route,is private and comfortable with a location that keeps you close to town but away for all the hustle. Dont miss this opportunity to live the rural life. (id:60626)
Royal LePage Aspire - Dc
2106 9603 Manchester Drive
Burnaby, British Columbia
RARELY OFFERED! Welcome Home to this Bright & Spacious unit at Strathmore Towers! This Open-Concept Unit offers 3 Bedrooms, 2 Bathrooms, a Fabulous Kitchen Area, and a Private Patio with Amazing City & Mountain Views. Enjoy the Large Living and Dining Area that features Expansive Windows and a Gas Fireplace. The Primary Bedroom is a dream with a walk through Closet and adjoining Ensuite. The Complex is Family Friendly and offers visitor and surrounding street parking for your Guests. The Amazing Amenities include a Outdoor Swimming Pool, Sauna, Tennis and Squash Courts, Gym and Party Room! This property is Centrally Located in North Burnaby and walking distance to Lougheed Mall, Transit & Shopping. A Must See! Book your Private Tour Today! (id:60626)
RE/MAX Crest Realty


