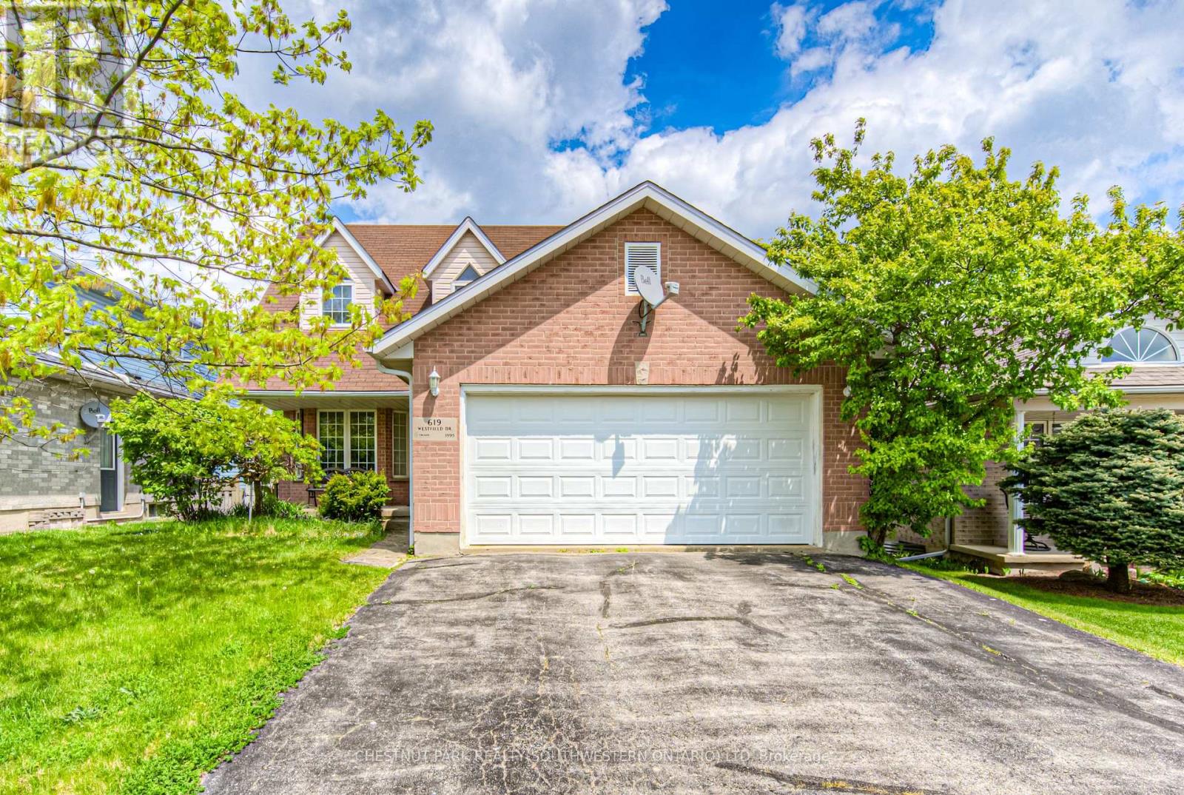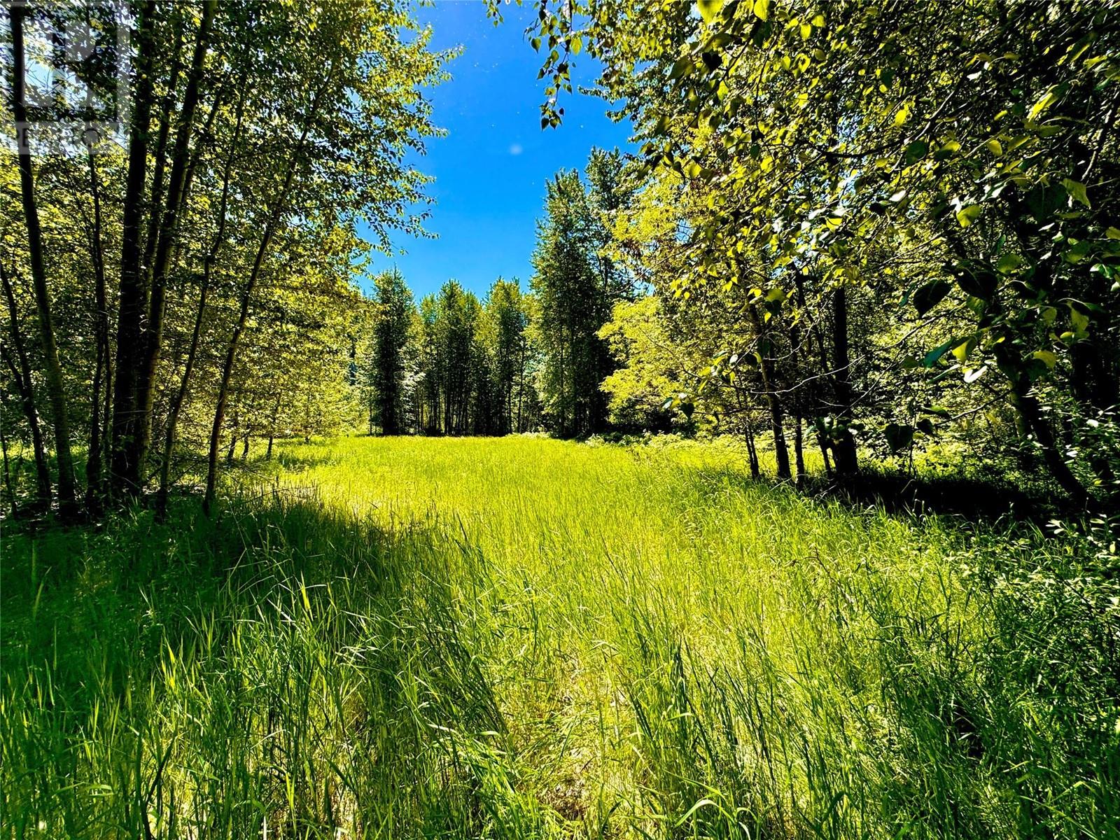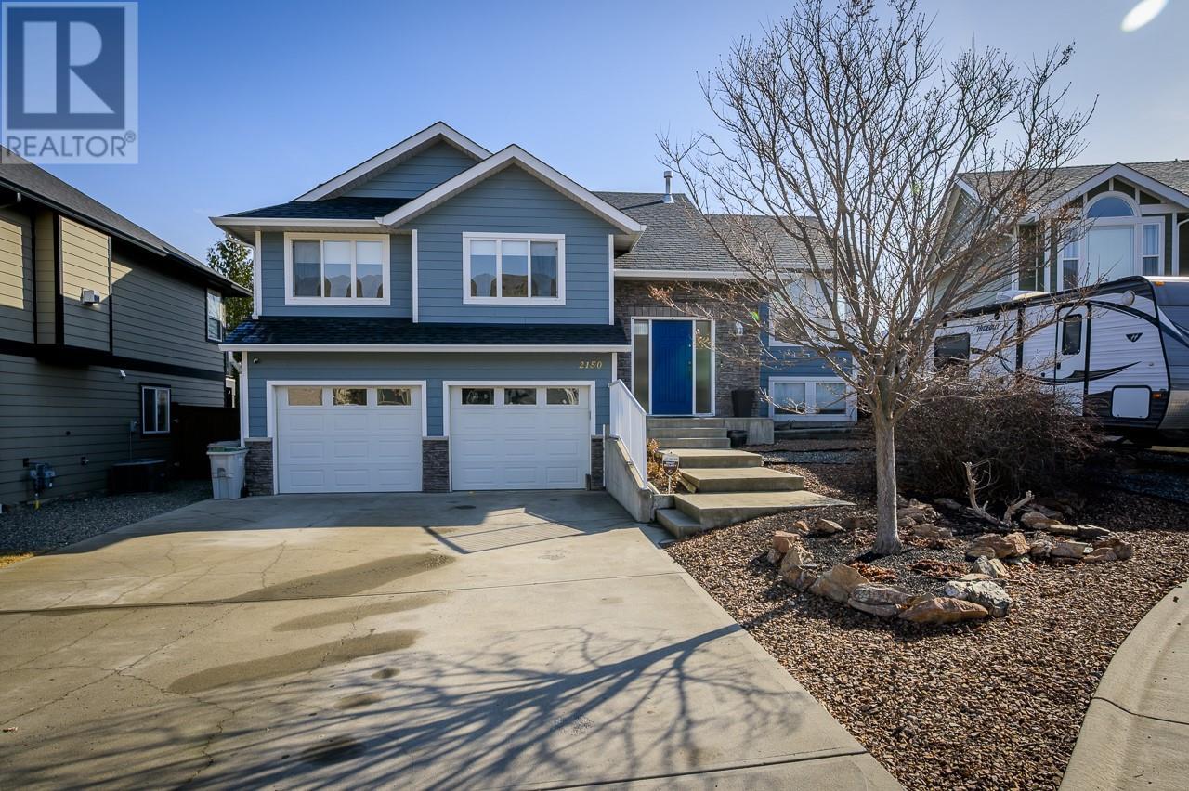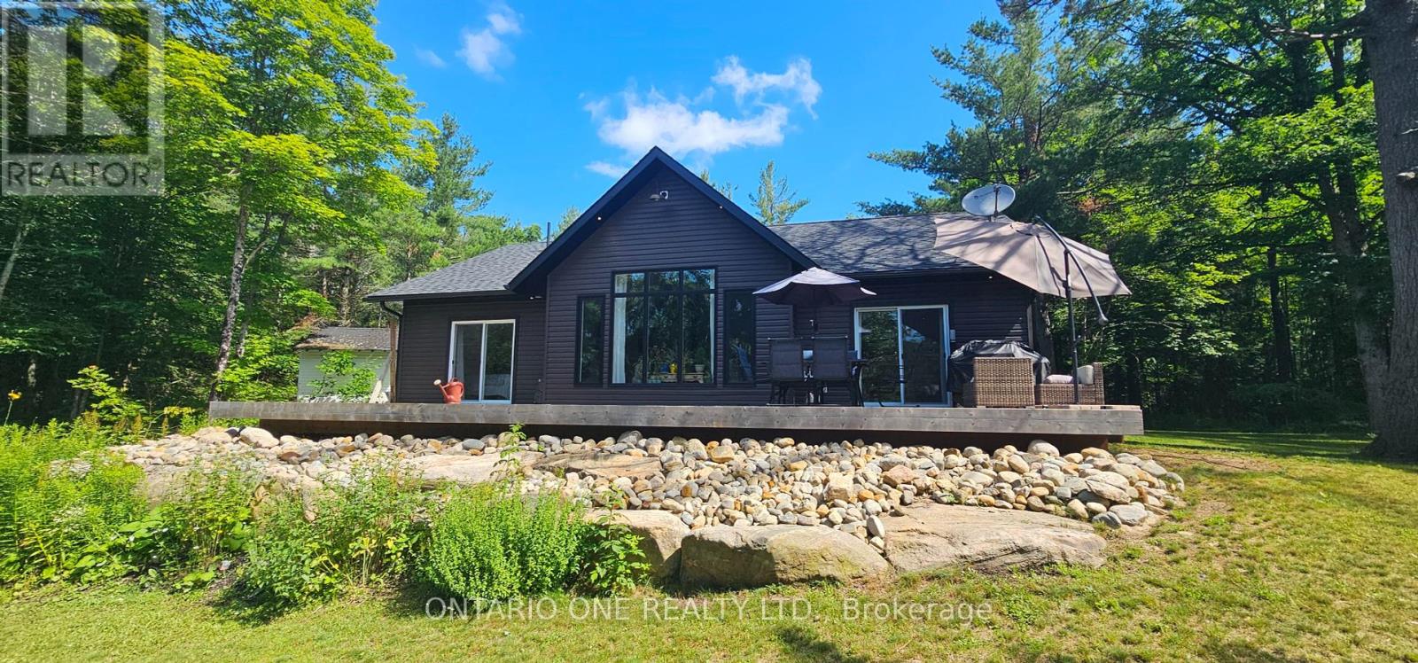Lot 22 Ruby Street
Chelmsford, Ontario
TO-BE BUILT. The Poplar model built by award winning builders SLV Homes in Rayside Balfour Premier Subdivision “Marquis Park”. Have your family in a new home Spring of 2025. This large bungalow model features open concept kitchen, dining, and living room Three spacious bedrooms, master with ensuite, vanity, walk-in shower. Finished deck makes this turn key home ready to move in! Walk out basement available upon request. Call for more information. (id:60626)
Royal LePage Realty Team Brokerage
303 Highway No 5
St. George, Ontario
Welcome to 303 Highway 5, St. George. This charming countryside property blends timeless character with thoughtful updates, offering a peaceful rural setting just minutes from Brantford and the quaint town of St. George. Situated on a spacious 1.43-acre lot, this 1.5-storey home has been lovingly maintained and thoughtfully upgraded over the years. Featuring 3 bedrooms and 2 full bathrooms, the layout includes two bedrooms on the upper level and one on the main floor, currently used as a home office. The heart of the home is the large four-season sunroom addition—fully insulated, heated, and cooled—providing a bright and inviting space to enjoy year-round. The property boasts an oversized detached double garage, complete with its own electrical panel, gas furnace, and garage door opener—ideal for car enthusiasts, hobbyists, or additional storage. A separate shed with a custom ramp-style entry is perfect for yard equipment or recreational toys. Updates include a new sump pump (2024), composite deck, upgraded insulation, newer well pump (approx. 2016), house roof (2019), garage roof (2021), and a cleaned septic with new valves and caps (2021). Additionally, the property is undergoing a severance process for a 0.55-acre portion, with conditional approval already granted by the county (February 2024). Once remaining municipal conditions are met, this offers added potential and flexibility for future use or development. A rare opportunity to own a country property with character, space, and potential—all within close proximity to town conveniences. (id:60626)
RE/MAX Escarpment Golfi Realty Inc.
RE/MAX Twin City Realty Inc.
312 Stathis Boulevard
Sarnia, Ontario
Welcome to this exquisite home by Skyline Homes a true showcase of luxury and craftsmanship. Boasting 1,831 sq. ft. above ground, this brand-new, never-occupied residence offers a thoughtful layout designed for comfort and elegance. The main floor features 2 spacious bedrooms and 2 full bathrooms, including a luxurious primary suite complete with a 5-pieceensuite featuring a soaking tub, walk-in shower, and a generous walk-in closet. Enjoy the convenience of an attached 20 x 20 garage and a durable concrete driveway. This home effortlessly blends timeless design with modern practicality, offering an ideal space for creating lasting memories. (id:60626)
RE/MAX Gold Realty Inc.
7129 Jordan Street
Powell River, British Columbia
PERFECT FAMILY HOME. 7129 Jordan Street is the epitome of pride of ownership, located on a large lot on quiet no-thru street and enjoying panoramic ocean views. This well-built main-level-entry home has been meticulously well kept and stylishly updated, including high-efficient natural gas furnace and AC. The spacious kitchen boasts solid wood cabinets with ample prep and storage space, breakfast bar, pantry and nook, and a spacious view deck close by for BBQs. The cozy family room is a great place to relax by the fire, and there's a sunny living room and formal dining. The main level has three bedrooms, including spacious primary bedroom with ensuite. Walk-out basement has guest bedroom, bathroom, huge rec room and storage/work shop. The wide-fronting lot provides parking for the boat and RV, with established landscaping and gardens. A truly turn-key family home in an ideal family location; call for your private viewing today. (id:60626)
Exp Realty (Powell River)
619 Westfield Drive
Waterloo, Ontario
Stunning, fully finished 2700 Sq.Ft. Home in a Prime Waterloo Neighborhood Ideal for Multi-Generational Living! Welcome to your dream home in one of Waterloos most desirable neighborhoods! This bright, spacious home offers excellent curb appeal and is perfectly suited for multi-generational living! Whether you're hosting family gatherings, looking for privacy, or need room for multiple generations to live together comfortably, this home is the perfect fit. The main floor features an open-concept kitchen, dining, and living area with vaulted ceilings and abundant natural light, creating a warm and elegant atmosphere. It flows seamlessly to a private patio deck, surrounded by a beautifully landscaped backyard with scenic views. Upstairs, youll find three generous bedrooms, including a private master suite with an en-suite bath and walk-in closet. A second full bathroom ensures comfort for family or guests. The walkout basement, almost entirely above ground, includes a spacious living room with large windows, a full bathroom, a large bedroom, and ample storage ideal to accommodate a home office, guests, or growing teens and extended family. The backyard is a serene, private retreatperfect for relaxing, entertaining, or letting kids play. Located in a vibrant, family-friendly community known for its top-rated schools and parks, this home is within short walking distance of The Boardwalk, offering shops, restaurants, gyms, medical centers, and more. This rare find combines comfort, space, and a welcoming setting designed for multi-generational families to thrive. Schedule a tour today and fall in love with all this home has to offer! (id:60626)
Chestnut Park Realty(Southwestern Ontario) Ltd
2700 14th Avenue
Castlegar, British Columbia
Build Your Dream Home in Nature — Just Minutes from Downtown Castlegar Discover the perfect opportunity to create a private, custom home on this expansive 69-acre parcel located within Castlegar city limits. This remarkable property offers the best of both worlds: peaceful seclusion surrounded by nature, and easy access to schools, shops, and amenities just minutes away. Ideal for a single-family residence, this property provides ample space to build your dream home, just plan for the install of a septic system and well as per the City of Castlegar requirements. With benched building sites offering incredible valley views, you'll enjoy privacy and room to roam in a stunning natural setting. Outdoor lovers will appreciate direct access to the Mary’s Creek trail network, endless backcountry adventure, and the famous Water Line climbing walls—all from your own backyard. This propertyhas an established trail that connects directly to the Mary's Creek recreation trail network. Whether you're looking to build now or invest in your future, this rare property offers flexibility, space, and unbeatable location for your forever home. Foreign buyers welcome. Zoned Comprehensive Planning Area. Don't miss your chance to own a private slice of Castlegar paradise—ready for your vision to come to life. (id:60626)
Exp Realty
56 Valonia Drive
Brampton, Ontario
Welcome to 56 Valonia Drive-nestled on one of Brampton's most sought-after streets, this charming family home offers a perfect blend of comfort, privacy, and convenience. Just steps from the scenic Etobicoke Creek Trail, enjoy easy access to nature with a walking and biking path that stretches through Brampton and into Caledon-ideal for outdoor enthusiasts. The home itself features an inviting open-concept main floor, perfect for family gatherings and entertaining guests. The bright and functional kitchen opens directly to a private backyard with no rear neighbors-your own peaceful escape for summer BBQs and quiet evenings. Upstairs, you'll find three well-proportioned bedrooms, offering ample space for a growing family or work-from-home needs. The layout is smart and practical, making it easy to settle in and enjoy the space from day one. Location is key and this one delivers. You're within walking distance to shopping, parks, schools, and public transit. Commuters will love the quick access to Highway 410, making your daily drive simple and stress-free. Whether you're upsizing, relocating, or investing in your future, 56 Valonia Drive is a rare opportunity in an exceptional neighbourhood. Come see what makes this home so special! (id:60626)
Royal LePage Credit Valley Real Estate
26 9525 204 Street
Langley, British Columbia
Welcome to Time-where space, storage, and sunshine come standard! This well-loved 3 bed, 2 bath (PLUS rec room) townhouse in Walnut Grove has been cared for by the original owner and is perfect for a growing family. Enjoy 9 ft ceilings, a bright south-facing deck, and even North Shore mountain views from upstairs. The bonus rec room in the basement is ideal for playtime, movie nights, home office or teen hangouts. Loads of storage, added built-ins in the dining area, and a side-by-side double garage + 2 driveway spots means no more parking wars. You can even fit a full size truck! Settle into a home that fits your life-and your future. (id:60626)
Oakwyn Realty Ltd.
2150 Cantle Place
Kamloops, British Columbia
Great family home ! Check out this lovely home with four bedrooms and three bathrooms. The vaulted ceilings make it feel super spacious. The kitchen has a great island with eating bar. The yard is low-maintenance and the back is fully fenced, and there's RV parking too. Inside, you've got beautiful hardwood floors and central air to keep things comfy. There's a sundeck for chillin', a greenhouse for the green thumbs, and underground sprinklers. Plus, tons of parking and a large rec room. Oh, and did I mention the living room boasts a cozy gas fireplace? Brand new carpets in basement. Minutes from hiking and biking trails for outdoor enthusiasts. All measurements approximate. Please call today for more information or to view. (id:60626)
Royal LePage Westwin Realty
41 Mcdougall Drive
Barrie, Ontario
Top 5 Reasons You Will Love This Home: 1) With standout curb appeal and a generous backyard, this beautifully maintained 4-level backsplit offers a spacious and meticulously designed layout filled with custom, high-end finishes 2) The chef-inspired kitchen is a true showpiece, featuring granite countertops, ample cabinetry, a centre island with a sink and seating, stainless-steel appliances, and a cozy eat-in area with built-in window bench storage 3) French doors open to an elegant living and dining space with large windows that flood the room with natural light, complemented by gleaming hardwood floors, along with an upper level where you'll find three well-appointed bedrooms, each with built-in storage for added convenience 4) Just a few steps down, the bright lower level presents a welcoming family room, a fourth bedroom, and a 3-piece bathroom, complete with a side entrance to the backyard, making it ideal for multi-generational living 5) The unfinished basement provides a fantastic workshop, utility room, and storage area, while the single-car garage delivers secure parking or a place for your toys, providing a truly special home with space, function, and character throughout. 1,889 above grade sq.ft. plus an unfinished basement. Visit our website for more detailed information. (id:60626)
Faris Team Real Estate Brokerage
1698 Reay Road
Bracebridge, Ontario
Welcome to 1698 Reay Rd, where modern comfort meets peaceful country living on nearly 10 private acres. This bright and thoughtfully designed 3-bedroom bungalow offers over 1,600 sq ft of living space, perfect as a year-round home or weekend retreat.The spacious living room features a soaring cathedral ceiling and efficient woodstove, creating a warm, open feel. The open-concept kitchen walks out to a massive deckideal for BBQs, outdoor dining, or relaxing in nature. The primary suite includes its own walkout, a walk-in closet, and a stylish 3-piece ensuite with custom tile shower.Enjoy in-floor heating throughout, a covered front porch for morning coffee, and evenings around the firepit in the cleared yard. A storage shed and a 40 ft shipping container provide ample space for tools, toys, or seasonal items.With plenty of parking, total privacy, and a great location just minutes to Hwy 11, Bracebridge, and Gravenhurstthis is a must-see Muskoka property. Visit our website for more detailed information. (id:60626)
Ontario One Realty Ltd.
136 St Jerome Crescent
Kitchener, Ontario
Plenty of curb appeal, nearby amenities, & ample parking, this maintained home has it all! Set on a quiet crescent in one of Kitchener's most family-friendly neighborhoods, this updated 4-bedroom, 2.5-bathroom detached home offers modern finishes, a functional layout, & plenty of room to grow. Located just minutes from Highway 401, Fairview Mall and several major shopping centres, this home offers unbeatable convenience for commuters & families alike. Enjoy quick access to grocery stores, restaurants, parks, and top-rated schoolsall in a safe, family-friendly community. Whether you're commuting to Toronto or staying local, this location balances urban access Step in from the spacious covered front patio perfect for a morning coffee or evening cocktail into a bright foyer with updated finishes that set the tone. Enjoy hardwood & tile flooring, modern lighting, & an airy layout filled with natural light. The living room is an inviting space for family time, while the convenient powder room adds everyday ease. With stainless steel appliances, ample cabinetry, & a super bright dinette with a walkout, its ready for weeknight dinners or weekend brunches. The walkout leads directly to your backyard, making indoor-outdoor living a breeze with low-maintenance backyard ideal for summertime fun, kids' playtime, or evening unwinding. Perfect for outdoor BBQs, while the yard offers plenty of green space for kids, pets or gardening. Discover four bright bedrooms upstairs, including the spacious primary. A full sized shower and bath has been added to the Basement. ** This is a linked property.** (id:60626)
RE/MAX Twin City Realty Inc.














