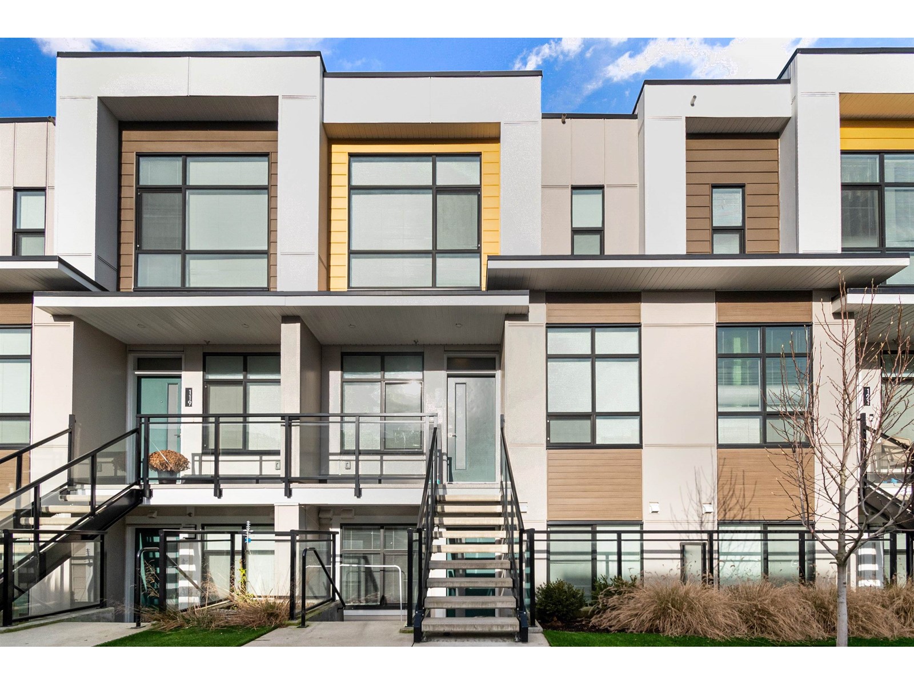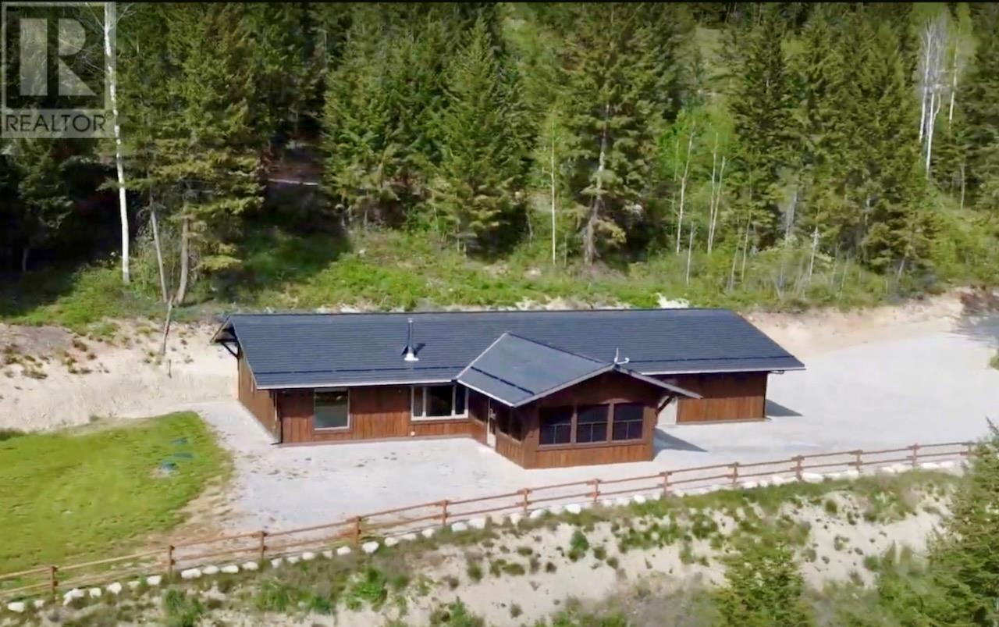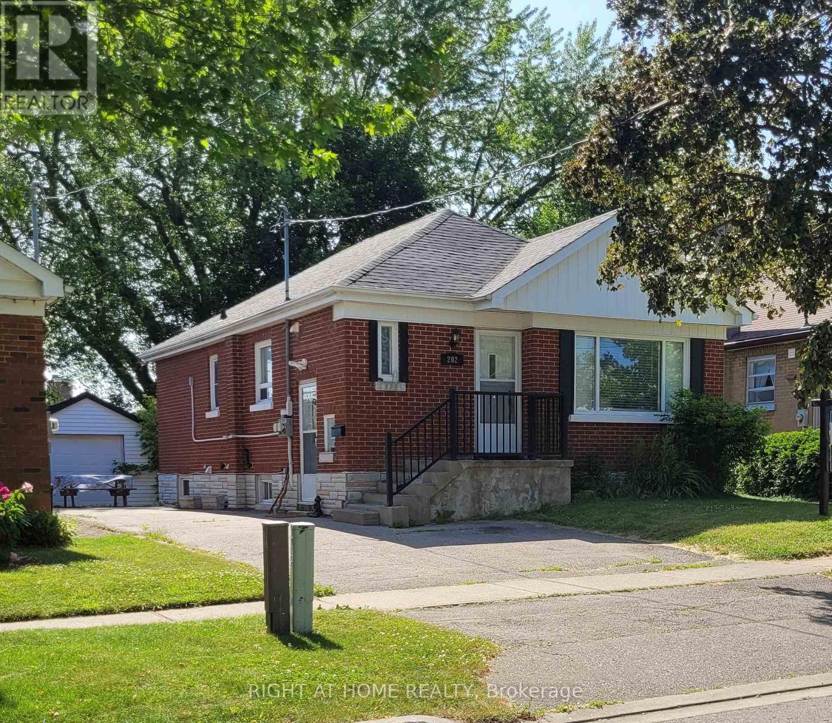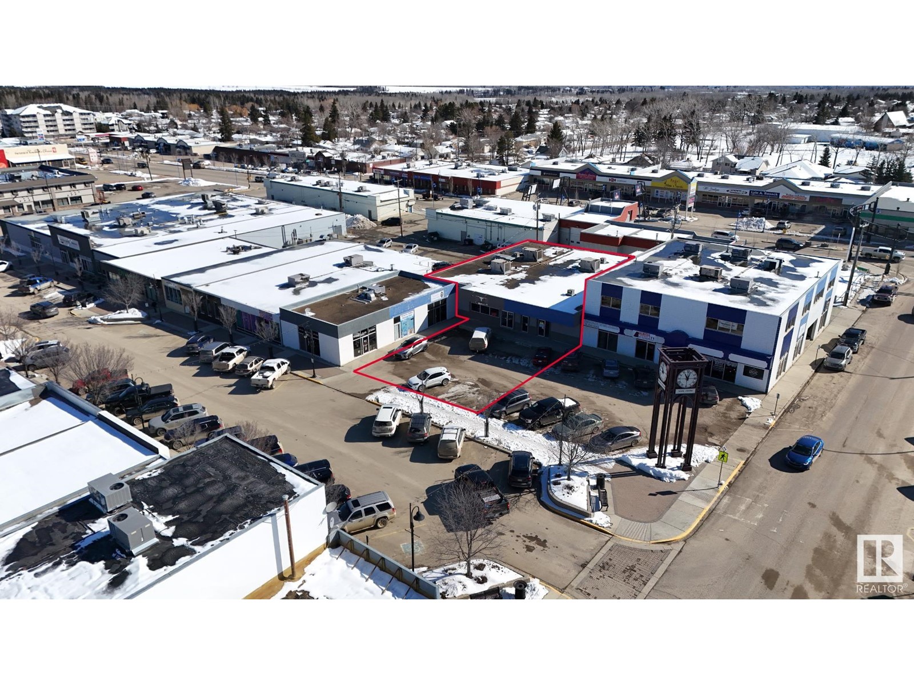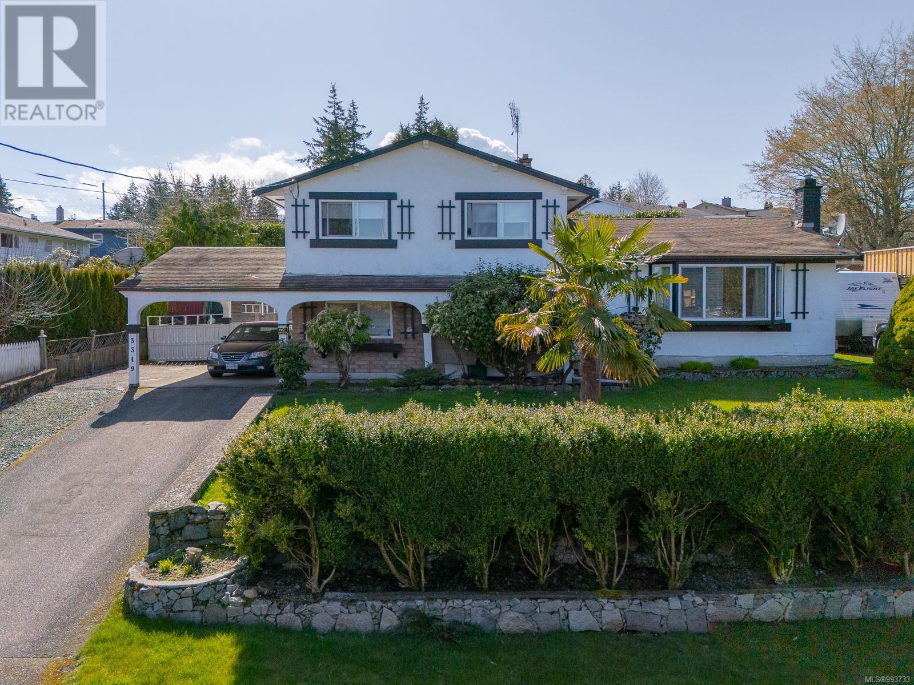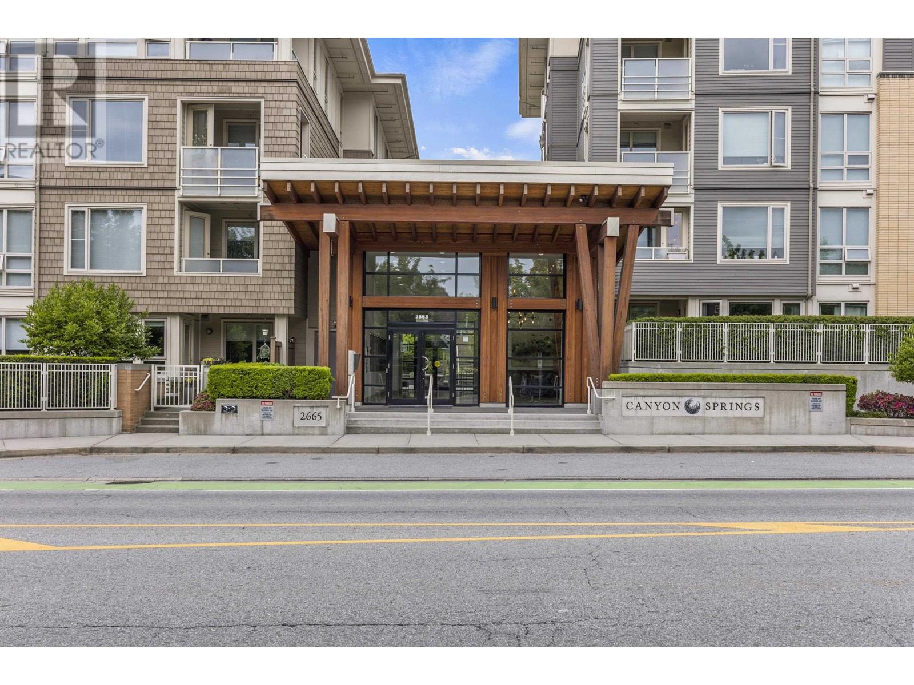226 Mcnaughton Avenue
Oshawa, Ontario
Welcome To 226 Mcnaughton Ave - Updated 3+3 Bedroom Bungalow With Income Potential. This Well-Maintained, All-Brick Detached Bungalow Offers A Practical Layout And Excellent Versatility Perfect For First-Time Buyers, Families, Investors, Or Downsizers. The Bright Main Floor Features 3 Spacious Bedrooms, A Large Eat-In Kitchen, And A Separate Living Room, All Filled With Natural Light From Oversized Windows. A Separate Side Entrance Leads To A Fully Finished Basement Apartment With 3 Bedrooms, Its Own Kitchen, Laundry, And Living Space Ideal For Extended Family Or Rental Income. Property Features 3 Bedrooms On The Main Floor, 3-Bedroom Basement Apartment With Private Entrance, Separate Kitchens And Laundry On Both Level, Private Driveway And Backyard. Enjoy Easy Access To Hwy 401, Schools, Shopping, And Public Transit. Just A 5-Minute Walk To The Future Central Oshawa Go Station, Offering Excellent Commuter Convenience And Long-Term Investment Value. A Solid, Well-Located Bungalow With Flexible Living Space And Rental Potential. An Exceptional Opportunity In One Of Oshawa's Most Accessible Neighbourhoods. (id:60626)
RE/MAX Paradigm Real Estate
4 Cailiff Street
Brampton, Ontario
Stunning Executive Townhome in Heathwoods Prestigious Terracotta Village! Welcome to one of the largest and most sought-after models in Terracotta Village! This beautifully upgraded executive townhome offers the perfect blend of luxury, comfort, and functionality ideal for families of all sizes. Over 2200 sq/ft!! Step into a bright and spacious home featuring 9-ft ceilings, elegant pot lights in the living room, and a versatile open-concept layout designed for modern living. The gourmet kitchen boasts gleaming granite countertops, stainless steel appliances, and ample space for culinary creativity.The ground level offers exceptional flexibility use it as a spacious family room or transform it into a private guest suite with its own 4-piece en-suite bathroom. With 3 full bathrooms and 1 convenient powder room, everyone enjoys their own space and privacy. Freshly painted and meticulously maintained, this home is move-in ready! Prime Location! Nestled right at the Mississauga border, youll enjoy quick access to schools, shopping, public transit, and major highways (407, 401, 410) making daily commutes and weekend getaways a breeze. Don't miss your chance to own this rare gem in a family-friendly community. (id:60626)
Ipro Realty Ltd.
6 - 6 Adams Court
Uxbridge, Ontario
Enter 6 Adams Court and take in the impressively spacious main floor of this 2-story home; feeling even larger than its 1,644 square feet. From the moment you enter, you're welcomed into a bright, open-concept living space flooded in sunlight from oversized windows that span the entire rear of the home. Sharing common walls only on the garage (on both sides) ensures a different peace & tranquility than normally expected in townhouse living. The main level offers an ideal blend of comfort and function, with cozy living and dining areas plus a bright eat-in kitchen featuring direct deck access, modern appliances, lots of cabinet & counter space & definitely room to entertain. Upstairs, discover two exceptionally large, light-filled bedrooms, each with its own private ensuite. The primary suite is surprisingly oversized, boasting a 5-piece bath and a walk-in closet with additional space for lounging or home office setup. One of the standout features is the newly updated, walk-out basement. With large windows and direct outdoor access, this lower level feels anything but below ground. It adds valuable living space with a full-size third bedroom and room to create a media lounge, home gym, or guest retreat. Freshly painted and thoughtfully updated throughout, this homes size, bright feel & functional layout exceeds expectations & provides a truly elevated living experience. (id:60626)
Exp Realty
2212 22 St Nw
Edmonton, Alberta
Welcome to this stunning 6-BEDROOM home with 3 KITCHENS, located in a quiet Laurel CUL-DE-SAC and offering nearly 4,000 sq ft of living space, including a fully finished basement with a SEPARATE entrance, 2 bedrooms, a 4-piece bath, and a kitchen. A grand double-door entry opens to a bright foyer with soaring ceilings, a metal-railed staircase, and tiled floors. The main floor features a DEN with a full 4-piece bath, a cozy living room with a gas fireplace and custom built-ins, a gourmet kitchen with granite countertops, upgraded white appliances, and a fully equipped SPICE KITCHEN. Upstairs offers 4 spacious bedrooms, including a massive primary suite with a luxurious 5-piece ensuite, a 4-piece bath, and a large bonus room. Additional features include NEW carpet, modern chandeliers, coffered ceiling, closet organizers, 9-ft ceilings, central A/C, and a gas line connection on the deck. Located within walking distance to the Meadows Rec Centre, schools, shopping plaza with quick access to Anthony Henday!! (id:60626)
Royal LePage Noralta Real Estate
120 46150 Thomas Road, Vedder Crossing
Chilliwack, British Columbia
Welcome to BASE 10, Chilliwack's premier master-planned town home community! This stunning 4-bedroom + den, 3.5-bathroom townhouse offers 2,072 sq. ft. of modern living space, ideal for families or first-time buyers. Highlights include a chef-inspired kitchen with stainless steel appliances, quartz countertops, and ample storage, an open living area with a cozy gas fireplace, and a luxurious primary suite with vaulted ceilings, a spa-like ensuite, and walk-in closet. Enjoy mountain views from the patio with a gas BBQ hookup. With a double garage, driveway parking, and quality Hardi-Panel siding, this home is built for comfort. Minutes from shopping, schools, and Cultus Lake, this pet-friendly home is a must-see! (id:60626)
Century 21 Coastal Realty Ltd.
89 Maplewood Avenue
Brock, Ontario
Welcome Home to 89 Maplewood Ave -A beautifully designed detached bungalow nestled in the heart of Beaverton, Brock, in the Regional Municipality of Durham. This cozy family home is close to Lake Simcoe, perfect for outdoor enthusiasts, featuring a custom kitchen with quartz counters, the spacious breakfast area walks-out to deck and gazebo, overlooking a fully landscaped, fenced backyard- a perfect oasis for relaxation and entertaining, separate family room, primary bedroom boast a walk-in closet and a 4-piece ensuite with soaker tub & separate shower, offering a private retreat. Convenient main floor laundry with direct access to a double garage, private double driveway with no sidewalk, 2 full baths, and a huge full unfinished basement awaiting your finishing touches. A must see! (id:60626)
RE/MAX Dynamics Realty
4975 Castledale View Estates Road
Golden, British Columbia
Discover this impeccable home nestled near the pinnacle of Castledale View Estates, where ""view"" is an understatement. Enjoy breathtaking panoramas of the Columbia River Wetlands and the Selkirk Mountains, all framed by mature trees on an expansive lot with no visible neighbors. If you crave peace and privacy, this is your sanctuary. The home boasts a spacious kitchen with granite countertops, a huge island, and a bar equipped with two refrigerators. The cozy wood-burning fireplace, electric heating, and a Carrier system providing both heating and cooling ensure comfort year-round. The sunroom, already wired and insulated, offers easy conversion into additional living space with the addition of windows. The triple garage, featuring both double and single doors, provides ample room for cars, ATVs, and all the gear you need to enjoy the abundant outdoor recreation opportunities surrounding this unique property. With all living spaces on one level, moving in and navigating the home is a breeze. Come experience the perfect blend of luxury, privacy, and natural beauty in this one-of-a-kind property. (id:60626)
Exp Realty
202 Cadillac Avenue S
Oshawa, Ontario
*Attention Investors* *Income Property* Legal 2-Unit Income Property located on a quiet street in a convenient location for families and commuters, this solid brick bungalow investment property features a 3 bedroom main floor unit and a 2 bedroom lower unit. Each unit has separate laundry and entrance. Perfect for families, it backs on to Eastview Park and is walking distance to BGC Durham, Clara Hughes PublicSchool, St. Hedwig Catholic School. The property includes a detached garage and large storage shed. With a generous lot size and parking for 3 (plus garage) there is plenty of storage space and a large yard for relaxing. Separate hydro meters. Certificate Available. Flooring and painting done in 2024 as well as many recent updates. Easy access to 401 for commuters. This duplex is an incredible opportunity for first-time buyers who would like to offset the mortgage payment or investors looking for a cash flow positive, turnkey property. Don't miss out on this opportunity! *photos are from previous tenant and may not represent current decor. (id:60626)
Right At Home Realty
5105 51 St
Drayton Valley, Alberta
Investment Opportunity - This two unit, 6500Sf Retail building in the heart of downtown Drayton Valley is perfect for an investor looking for a building with great exposure and history in the Drayton Valley community. Just off major roadway (50 Street) with access to HWY 22. Within walking distance of nearby residential neighbourhoods. Property currently has one long term tenant and one vacant space (3050sf). Zoned C-DWT Commercial, Downtown District (id:60626)
Royal LePage Noralta Real Estate
3349 Country Club Dr
Nanaimo, British Columbia
The perfect blend of convenience and comfort nestled in the heart of the highly sought-after Departure Bay neighborhood, this meticulously maintained property is situated on a generous 0.20-acre lot and offers 1,791 square feet of family-friendly living space with three bedrooms and three bathrooms. Ideal for families with school-aged children, the home is just a 10-minute walk from both Rock City Elementary and Wellington Secondary, making school commutes a breeze. For your everyday needs, the Country Club Centre is nearby, offering a wide array of shopping and dining options, while easy access to the Departure Bay beach allows you to embrace coastal living at its finest. A scenic retreat, the beach is the perfect venue for relaxation and recreation both on and off shore, while a convenient neighborhood park situated among the homes in this block invites outdoor fun right at your doorstep. Inside, you will appreciate the warm and inviting atmosphere designed with family living in mind. The functional floor plan boasts newer flooring and is complemented by a cozy gas fireplace that anchors the living space and provides a place to gather on chilly evenings, while upstairs, you'll find all 3 bedrooms. A spacious patio, framed by mature landscaping, extends the living space outdoors and is the perfect venue for entertaining guests, while the lawn area will be the ideal place for play. Additional conveniences include a carport, ample open parking, and a garden shed for extra storage, ensuring there’s plenty of room for everything. More than just a home, this property, with its prime location and family-friendly layout, is the perfect complement to your Island lifestyle and will be the ideal backdrop for creating lasting memories. Experience for yourself all that this property has to offer. Data and measurements have been provided by ProPhotoVI, BC Assessment, and the City of Nanaimo, and should be verified if important. (id:60626)
Royal LePage Nanaimo Realty (Nanishwyn)
203 2665 Mountain Highway
North Vancouver, British Columbia
Welcome to this fantastic 2-bed, 2-bath home in Canyon Springs by Polygon, offering partial mountain views. Nestled next to the heart of Lynn Valley Village, you'll have easy access to all essential amenities, with a variety of mountain/outdoor activities just moments away. The open-concept design creates an inviting space for both entertaining and relaxation, while the two bedrooms are thoughtfully placed for privacy. The kitchen features stainless steel appliances, stone countertops, and a breakfast bar. The primary bedroom includes a walk-in closet and an ensuite with double sinks and a spa-like shower. This unit also boasts new carpets and includes 1 parking space, 1 storage locker, a car and pet washing station, and an on-site gym. . (id:60626)
Oakwyn Realty Ltd.
124 20391 96th Avenue
Langley, British Columbia
Chelsea Green, a popular 55-plus gated complex located in Walnut Grove. This beautifully renovated unit has 2 large bedrooms, 2 full bathrooms and 1672 sq. ft. of living area. A spacious living and dining room area with cozy gas fireplace and direct access to 2 lovely decks, a separate kitchen with beautiful quartz countertops and family room area with updated flooring. Ample amounts of storage with custom closets. New Heat Pump/Air Conditioning unit, chair lift and power window blinds. Chelsea Green is a well run complex with a New roof installed in 2017. Beautiful grounds and landscaping, fabulous club house and outdoor pool area, hot tub, workshop, guest suites, lots of visitor parking and RV parking! One occupant must be over 55 plus. 2 pets welcome up to 15 inches in height. (id:60626)
Royal LePage Northstar Realty (S. Surrey)





