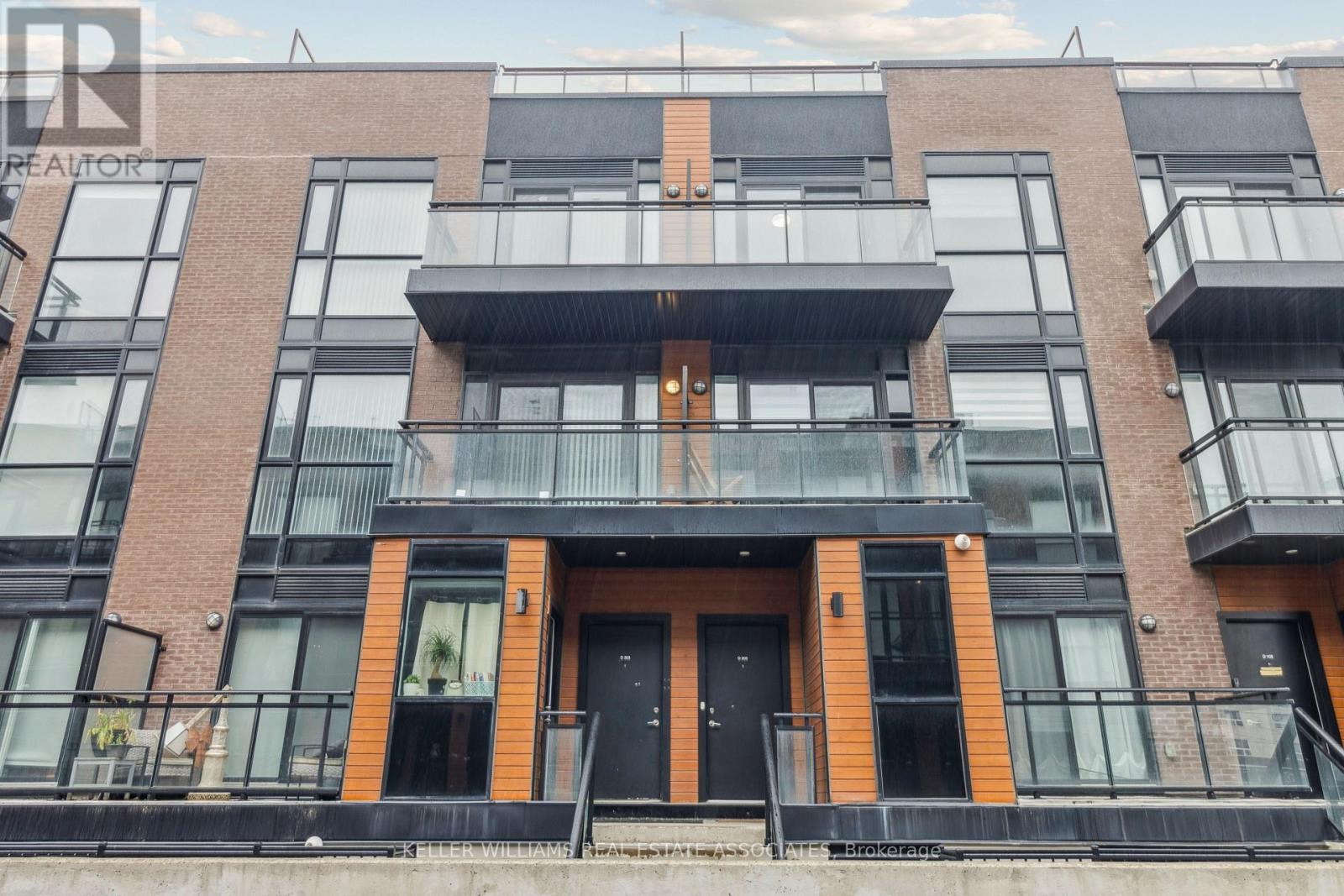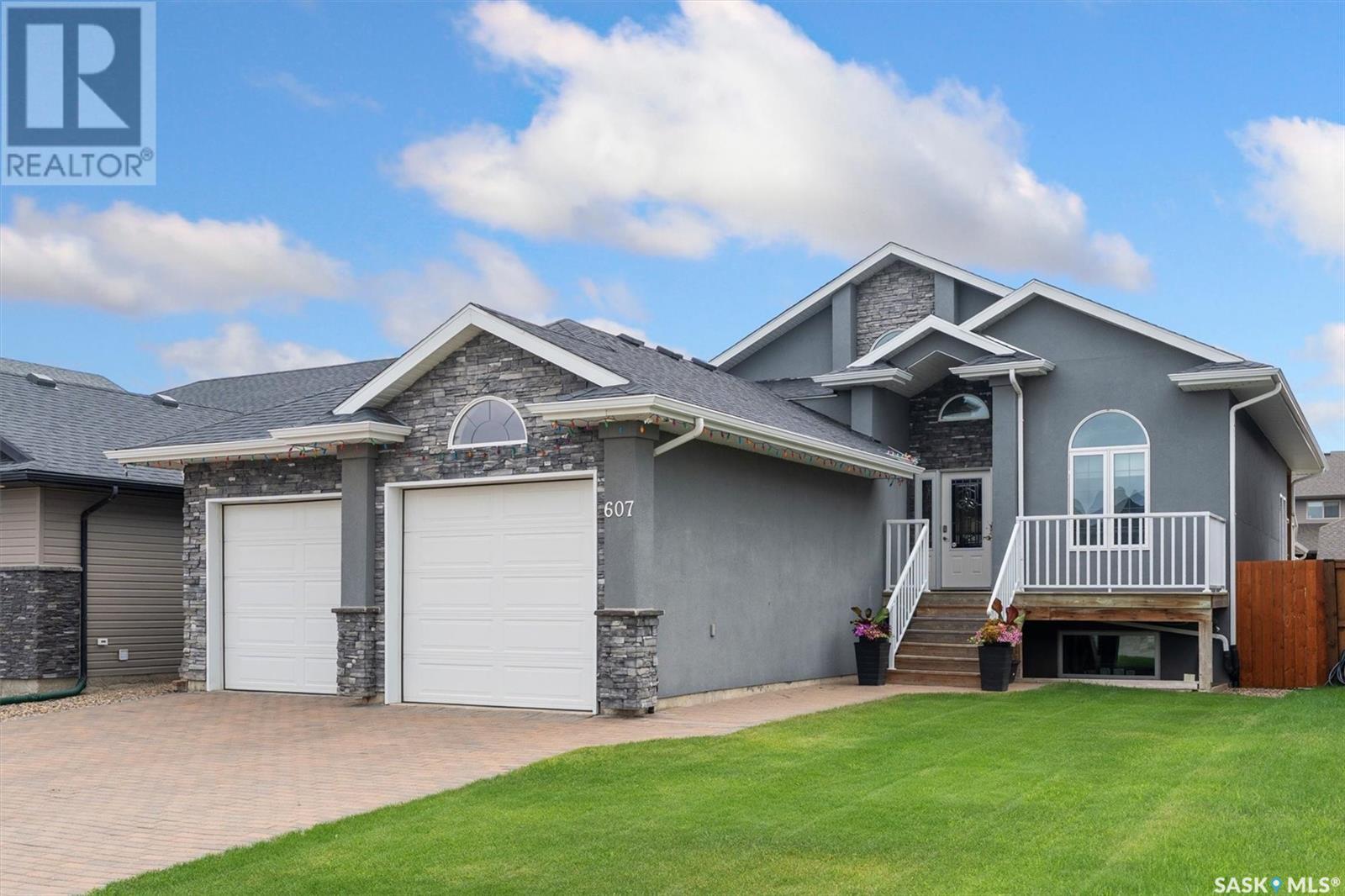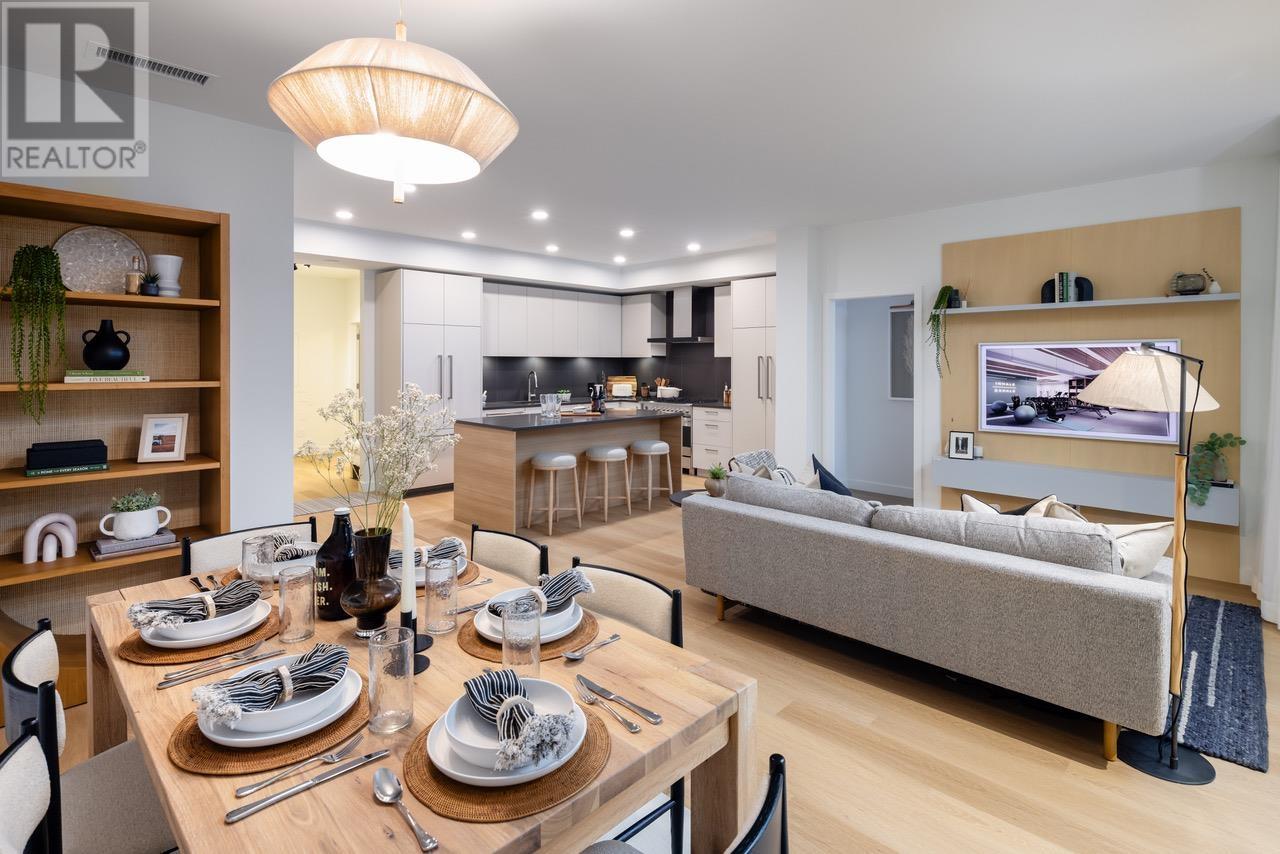108 12350 Harris Road
Pitt Meadows, British Columbia
Welcome to this beautifully updated townhouse in the heart of Pitt Meadows. This spacious home features 2 bedrooms plus Den/Office & 2.5 baths with an open concept floorplan, 10 ft. ceilings and private ground floor entrance. The large entertainers kitchen boasts granite countertops, S/S appliances, and formal dining and living areas with new luxury vinyl plank flooring. The primary suite is its own sanctuary with a private balcony, with a large WI closet & large ensuite. This unit is situated on the quiet side of the building and includes 2 underground parking stalls. Walking distance to great restaurants, groceries, Harris Park, West Coast Express, schools and more! (id:60626)
Evergreen West Realty
56 Walgrove Place Se
Calgary, Alberta
Discover contemporary luxury in this exceptional 3-bedroom, 2.5-bathroom TRUMAN-built home, perfectly situated in the sought-after community of Walden. Offering the ideal balance of style, comfort, and convenience, this residence is just moments from shopping, scenic pathways, and playgrounds—perfect for family living. Plus, the home backs onto a serene greenspace, offering added privacy and beautiful views right from your backyard. Step inside to find a bright, open-concept design that seamlessly connects the living spaces. The Chef’s Kitchen is a standout, boasting full-height cabinetry with soft-close doors and drawers, sleek quartz countertops, and premium stainless steel appliances. The Great Room is an inviting space with its soaring open-to-above design, and an electric fireplace. A main-floor Den offers flexibility for a home office or creative space, while a 2-piece Bathroom and a well-designed Mudroom add to the home’s functionality. Upstairs, the Primary Bedroom is a private retreat, featuring an elegant Tray ceiling, a luxurious 5-piece Ensuite, and a spacious walk-in closet. The upper level also includes a versatile Bonus Room, two generously sized Bedrooms, a stylish 4-piece Bathroom, and a convenient Laundry area. The unfinished basement Walk Out Basement offers endless possibilities for customization, complete with a Separate Side Entrance for added flexibility. With its peaceful location backing onto greenspace, this home provides enhanced privacy, making it ideal for relaxing or entertaining in a tranquil outdoor setting. Don’t miss your opportunity to experience the elevated living of this newly constructed TRUMAN home. Stay tuned for the new photo gallery! (id:60626)
RE/MAX First
151 Bayview Street Sw
Airdrie, Alberta
NEW PRICE!Welcome to the most impeccably maintained and extensively upgraded home in the highly sought-after community of Bay View. This turn-key stunner is truly one-of-a-kind; every detail has been thoughtfully considered and executed to perfection. From the moment you arrive, you'll be wowed by the show-stopping curb appeal, featuring a stucco and stone exterior, Gemstone lighting, rubber stone driveway and walkway, underground sprinklers, and a location directly across from a serene green space. And that's just the beginning! Step inside and be greeted by a grand foyer showcasing a soaring 20-foot ceiling, a stately staircase, and brand new luxury LVP flooring that flows seamlessly through the main level. Designed with elegance and functionality, the main floor features 9-foot ceilings, 8-foot doors, and a private office ideal for remote work or study. The living room features a custom floor-to-ceiling stone fireplace, creating a cozy yet upscale atmosphere. The kitchen is a chef's dream with upgraded stainless steel appliances, a gas range, a large pantry, and stylish finishes throughout. Upstairs, enjoy a spacious bonus room complete with another beautiful stone fireplace and gorgeous views of the green space. Two generously sized bedrooms and a full bathroom provide space for family or guests. The luxurious owner's retreat is a true sanctuary, featuring a spa-like 5-piece ensuite, walk-in closet, and more thoughtful upgrades. The fully finished basement is a homeowner's paradise, featuring a home gym (or fourth bedroom), full bathroom, movie room, wet bar, and pool table area, ideal for entertaining or relaxing. Step into the west-facing backyard oasis, fully landscaped with a rubber stone patio, hot tub, deck, and mature trees, the perfect setting for summer evenings and weekend gatherings. Additional upgrades include central air conditioning, a central vacuum system with hose access on each floor, custom window coverings throughout, home security cameras, u pgraded lighting fixtures, and a brand-new electric garage door opener in the oversized, double-attached garage. This home is better than new and truly must be seen to be believed. If you're looking for the complete package in Bay View, your next home awaits! Don't wait, schedule your showing today! (id:60626)
Real Broker
2112 Esprit Drive
Ottawa, Ontario
Welcome to this beautifully maintained home nestled in the heart of the popular, family-friendly community of Avalon. Radiating pride of ownership inside and out, this 3-bedroom, 2.5 bathroom gem offers comfort, functionality, and style for today's modern family. From the moment you arrive, you'll be greeted by a picturesque front porch and impressive curb appeal. Step inside to a spacious foyer and take in the thoughtful main floor layout. The combined living and dining room boasts rich hardwood flooring and a large front window that fills the space with natural light- perfect for hosting and entertaining.The heart of the home, the updated kitchen, is sure to impress with warm cabinetry, luxurious granite countertops, a stylish backsplash, stainless steel appliances, and additional pantry cupboard space. Adjacent to the kitchen is the spacious family room that features a cozy gas fireplace- an ideal spot for family nights in. Also on the main level are a convenient powder room and interior access to the large double car garage. Upstairs, the bright and airy primary bedroom easily accommodates a full suite of furniture and offers a generous walk-in closet and serene 3-piece ensuite with a corner glass shower. Both secondary bedrooms are spacious and have ample closet space. A well-appointed full bathroom completes this second level.The partially finished basement offers a versatile rec room, perfect as a play area, hobby space, or home gym. There is also dedicated laundry area and abundance of storage space. Step outside to your fully fenced, West-facing backyard- an outdoor haven with a two-tiered deck, large gazebo, lush lawn, and a tidy storage shed. Its the perfect addition of outdoor living space to relax, entertain, or let the kids play all summer long.Situated close to great schools, scenic parks, convenient transit, and popular shopping and amenities, this home truly has it all. (id:60626)
RE/MAX Hallmark Pilon Group Realty
D203 - 5289 Highway 7
Vaughan, Ontario
Welcome to your new home in the heart of Woodbridge! Move-in ready, 2 bedrooms, 3 bathrooms, 3-level stacked townhome. Perfect for first-time buyers and young professionals looking for a modern lifestyle in a prime location. Thoughtfully designed and exceptionally maintained, this home features an open-concept layout, contemporary finishes, with 2 balconies and a rare large private terrace - ideal for summer lounging, entertaining, or working from home al fresco. Premium upgrades include pot lights, granite kitchen counter tops, backsplash, and carpet free flooring throughout the home. Enjoy the convenience of nearby shops, cafes/bakeries, transit, and quick access to major highways. All the space and style you need, without the upkeep, just turn the key and start living. A definite must-see! (id:60626)
Royal LePage Real Estate Associates
61 Setonstone Green Se
Calgary, Alberta
Welcome to this beautifully upgraded detached home with a fully legal 2-bedroom basement suite in the vibrant community of Seton. The legal suite features a private entrance, separate laundry, full kitchen, and spacious layout—ideal for rental income or multi-generational living. The main floor includes a bedroom and a full bath. The upgraded kitchen boasts stainless steel appliances, quartz countertops with Xpel Film protection with warranty, extra-wide drawers, and a custom island. Additional upgrades include central air conditioning, premium bathtubs, medicine cabinets, walk-in closet shelving, 10mm underlay carpet, designer lighting, and 4K LED fixtures throughout. Upstairs offers 3 bedrooms, a bonus room, and the convenience of upper-level laundry. The oversized garage features built-in shelving on all sides. The fully finished legal basement suite mirrors the quality of the main home, featuring its kitchen upgrades and an 8-year Xpel Film warranty. This move-in-ready home blends quality, comfort, and investment, minutes from the YMCA, Cineplex, South Health Campus, major shopping, and a variety of dining options. Book your private showing today and make this exceptional property yours! (id:60626)
Royal LePage Metro
607 Werschner Crescent
Saskatoon, Saskatchewan
Check out this beautiful 4 bedroom 3 bath bungalow in the desirable neighbourhood of Rosewood. With 1660 sq ft on the main floor you have ample room as you enter into a large foyer area, anchored with a 16 foot vaulted ceiling that impress’s everyone. A large open concept is surrounded with beautiful decorative moulding, trim and wall panelling throughout. There are quartz counter tops, a large island, and a pantry closet in the kitchen, large windows with custom blinds, dinning room with deck access, a fireplace in the living room. Two bedrooms upstairs with the primary having a bath ensuite with walk in closet. There is an additional 4 pce bath, office, laundry / mud room off the 2 car attached heated garage. The basement equally spacious with high ceilings and large windows has 2 bedrooms, exercise room and a bathroom. The family / games room has a sink area with an added bonus of a separate side door exterior entry. The back yard is well laid out for entertaining complete with raised garden beds. Immediately from the dinning room a garden door opens onto a covered deck area with gas BBQ hook up featuring a low maintenance yard. On the lower grass area is another patio for entertaining and access to an awesome 12 x 16 shed that has paved back alley access. Upgrades and features include air conditioning, underground sprinklers, drip system for raised beds, upgraded cabinetry with numerous drawer features and a newer stainless steel appliances. Very conveniently located to parks, schools, and amenities . (id:60626)
Century 21 Fusion
299 Casson Point
Milton, Ontario
Welcome to your next chapter in this stunning, sun-filled 2 bedroom, 2.5 bath FREEHOLD townhome (NO MAINTENANCE FEES!) that has been meticulously maintained- nestled in a vibrant family-friendly neighbourhood. Step inside to discover a bright, thoughtfully designed layout.The ground floor features ample storage space, loads of light and an office nook which is the perfect work-from-home-space that separates work from living. Head up the hardwood stairs onto the main level and be greeted with an open-concept floor plan which is ideal for both everyday living convenience and a great integrated space for entertaining and creating memories. The kitchen is as functional as it is beautiful, complete with stainless steel appliances, ample cabinetry, generous counter space, and a large breakfast bar. Cabinets were professionally refinished (2025). Upstairs, you will find two comfortable bedrooms, including a primary suite with its own private 4-piece bath and walk-in closet. A second full bathroom and convenient upper-level laundry add ease to your daily routine.Move in now and enjoy summer BBQs or morning coffees on your private balcony, and appreciate the added value of a usable front lawn space with NO SIDEWALK, and parking for 3 vehicles- and includes inside access from the garage. Smart home upgrades and tasteful finishes throughout complete the package. All this and just minutes away from schools, parks, transit the GO Station, local amenities and the beautiful Escarpment. A turn-key home that truly checks all the boxes- come see why families love calling Casson Point - HOME. (id:60626)
Royal LePage Signature Realty
3 Westview Drive
Brighton, Ontario
OPEN HOUSE Sunday July 27, 2:30 to 4:00 pm. Welcome to a home that offers comfort, space, and a setting in town that is hard to match. Tucked away on a quiet cul-de-sac, this property sits in one of Brighton's more established neighbourhoods, known for its well-built homes. Privacy is a defining feature with tall trees framing both the landscaped front and back yards, creating a natural buffer from the street and giving the outdoor spaces a quiet, tucked-away feel. Whether you're enjoying a coffee on the back deck or simply taking in the view from the living room, the connection to the outdoors is always present. Inside, the home has been carefully maintained and updated over the years. The main floor features durable hardwood and ceramic tile throughout, making it a clean, low-maintenance choice for retirees, families, and pet owners. Main-floor living offers 3 bright bedrooms, including a primary bedroom with ensuite; the main bathroom with jacuzzi tub and skylight add an extra touch; a well laid-out eat-in kitchen provides a walk-out to the deck for al fresco dining, and flows seamlessly to the living room; the laundry area completes the main level. The lower level features a large rec room with a gas fireplace, perfect for movie nights or relaxed evenings in. With two additional bedrooms, a full bathroom, and a flex room, there is room for everyone, whether you need extra space for a home office, games room, guests, or growing kids. The backyard is fully fenced, with a two-tiered composite deck including a gazebo, offering a secure space for dogs or children to play safely, and there is still plenty of room for gardens. The attached double garage easily accommodates a full-sized truck, not always easy to find in urban homes. Wondering where to store your sports car or bikes? The 15' x 15' shed with roll-up door and separate driveway to the street will be the ideal choice. This is a solid smoke-free house where the work has already been done! (id:60626)
Royal LePage Proalliance Realty
501 4909 Elliott Street
Delta, British Columbia
Welcome home to Bridge and Elliott, a 6-story building in the heart of Ladner Village. Our 131 homes make up a U shape that is oriented to maximize livability and includes over 10,000SF of amenities on Level 3. This two bedroom plan is furnished with a Scandinavian-influenced interior design, Premium appliances including a gas range, integrated refrigerator and dishwasher, full sized washer/dryer, and a large kitchen island with room for dining, meal prep and entertaining. 9' ceilings in main living areas, true air conditioning and high-performance flooring. The bathroom features a both a walk-in shower and a bathtub. Visit our Sales Gallery at 5255 Ladner Trunk Rd 1-4PM Saturday and Sunday or by appointment. Photos representational only. (id:60626)
Rennie & Associates Realty Ltd.
Rennie Marketing Systems
69 Bridle Estates Road Sw
Calgary, Alberta
Excellent one owner, fully developed walkout with loads of quality recent upgrades and custom features when first built. Plus 55 age restricted. One of the larger original floor plans. Open main floor plan with spacious kitchen, island, granite countertops, walk in pantry, open to a spacious great room with gas fireplace and custom built in wall unit, separate formal dining room (custom built in hutch) for family and formal dinner get togethers, large primary bedroom with full ensuite including separate soaker tub and shower, lower level walkout featuring a huge lower level family room with gas fireplace and custom built wet bar, two spacious bedrooms, full bath, concrete patio to a private and beautifully landscaped rear yard. Upgrades include central air conditioning, beautiful vinyl plank main floor flooring, custom crown moldings throughout the main floor, leaded glass inserts, concrete tile roof, underground sprinklers. Full width rear upper deck with gas line. Very private rear yard setting (no rear neighbours), west facing for amazing sunshine and mountain view afternoons (id:60626)
Royal LePage Solutions
401, 221 Quarry Way Se
Calgary, Alberta
Experience luxury living in this spacious 2-bedroom plus den condo in the prestigious, concrete-built Champagne residence. Located on the fourth floor, this south-facing unit offers views of the Bow River to the west and over 1,250 sq ft of thoughtfully designed living space. The open-concept layout includes a beautiful gourmet kitchen featuring full-height warm white cabinetry, granite countertops, a large island with seating, and high-end stainless steel appliances including a gas range. The kitchen flows effortlessly into the dining area and bright, airy living room, where large windows and a patio door open onto a private balcony with a gas hookup.The expansive primary suite easily accommodates a king-sized bed and additional furniture, and includes a walk-in closet and a luxurious 5-piece ensuite with double sinks, a soaker tub, and a glass-enclosed shower. A second bedroom is positioned on the opposite side of the unit for added privacy and is adjacent to a stylish 4-piece bath. The separate den makes an ideal home office or flex space. Additional features include wide plank hardwood flooring throughout the main living areas, tray ceilings with pot lighting in the dining and living rooms, central A/C, and upgraded window shutters. This unit also includes a titled oversized underground parking stall and a titled storage locker. Champagne is a pet-friendly, exceptionally maintained building offering amenities such as a two-bay car wash, secure bike storage, and ample visitor parking. The location is unbeatable—just steps from the Bow River pathway system, Carburn Park, Sue Higgins Park, and all the amenities of Quarry Park, including the YMCA, shops, restaurants, and more. With quick access to major routes, commuting is easy and convenient. Don’t miss out on this opportunity! (id:60626)
RE/MAX Realty Professionals














