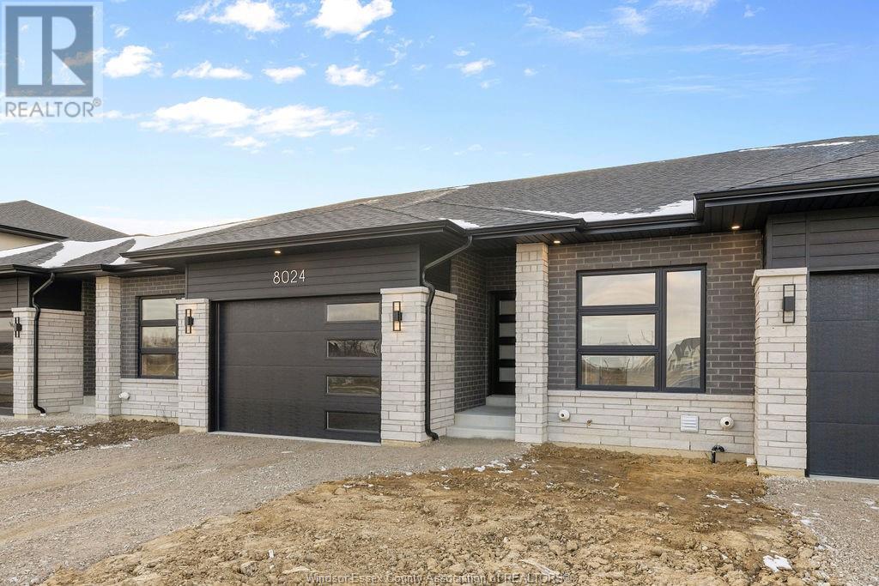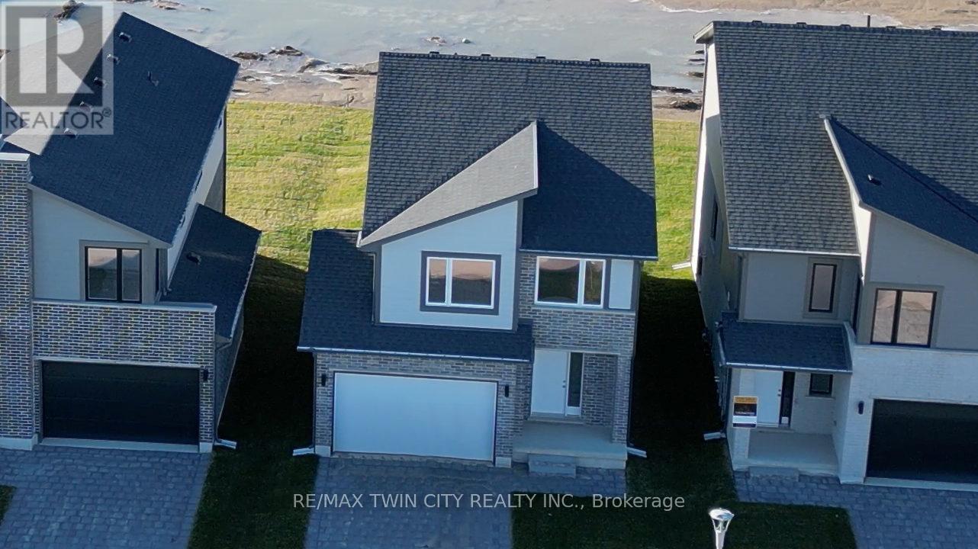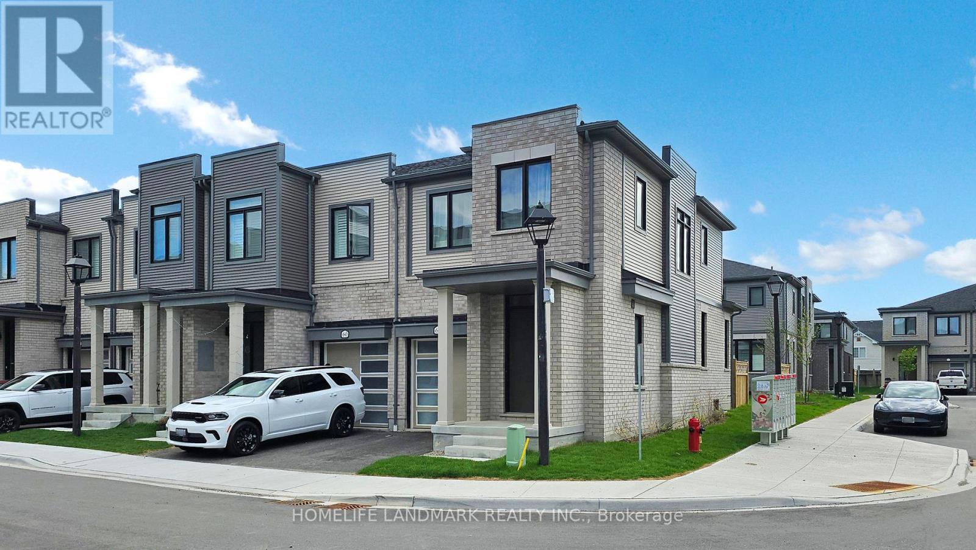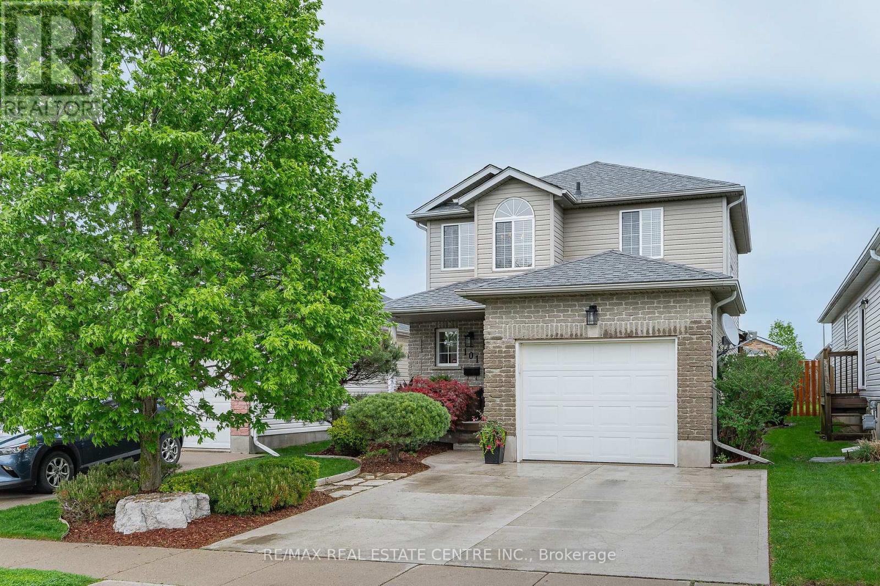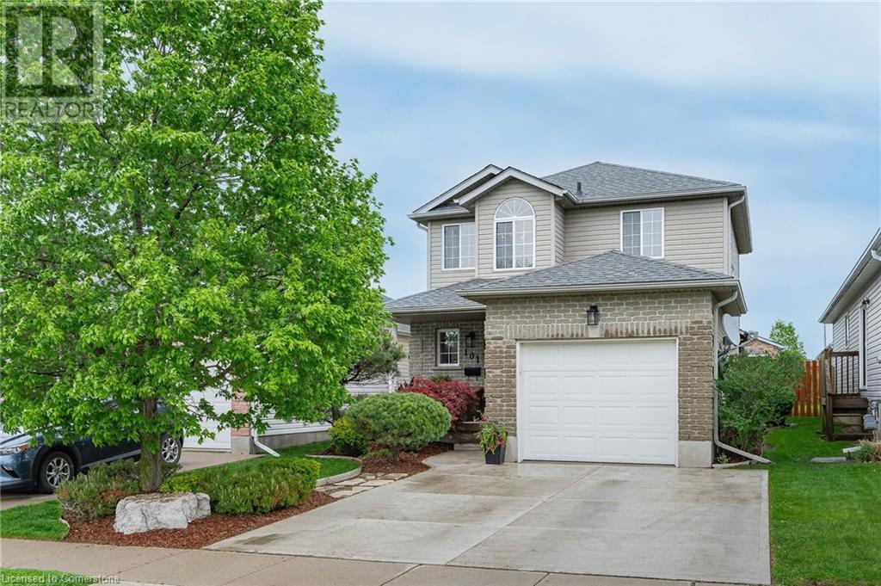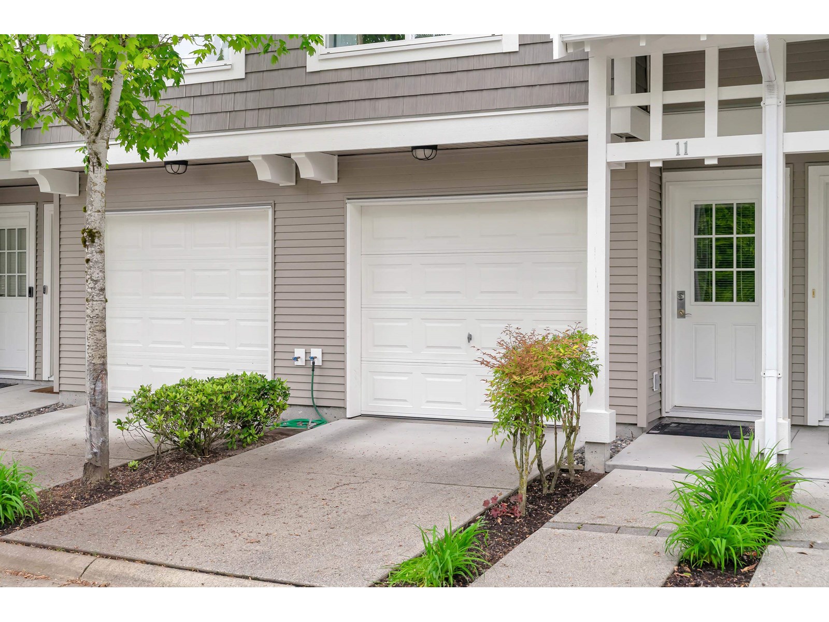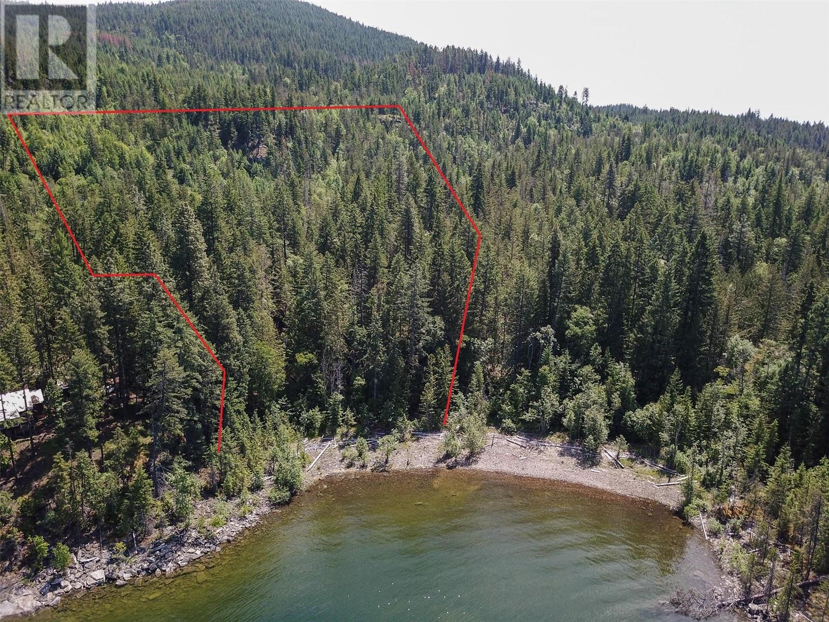8024 Meo Boulevard
Lasalle, Ontario
MODEL HOME FOR SALE! SUMMER INCENTIVE PROMOTION OF $25,000 CREDIT OFF PURCHASE PRICE (ALREADY APPLIED) . 2 BDRM, 2 BTH, HRWD FLRS THROUGH OUT, INCLUDING LIVING RM W/LINEAR FIREPLACE, PRIMARY BDRM W/WALK-IN CLST & ENSUITE BTH, GORGEOUS KITCHEN W/QUARTZ TOPS, WALK-IN PANTRY, UNDER COUNTER LIGHTING & B-SPLASH INCL. MAIN FLR LAUNDRY, PC CUSTOM HOMES PRESENTS SILVERLEAF ESTATES-NESTLED BETWEEN HURON CHURCH & DISPUTED, STEPS FROM HOLY CROSS SCHOOL, PARKS & WINDSOR CROSSINGS/OUTLET. OFFERING RANCH & 2 STOREY OPTIONS, 3 MINS TO 401 & 10 MINS TO USA BORDER. CONTACT US TODAY OR VISIT REALTOR WEBSITE FOR ALL THE DETAILS. (id:60626)
Deerbrook Realty Inc.
5804 - 3900 Confederation Parkway
Mississauga, Ontario
Award-winning Luxurious Residence of M City 1. Stunning 2-bedroom condo with 10 FT CEILINGS, Paneled appliances, Quartz Counters and over 800 Sq Ft on the 58th FLOOR. Modern suite offers an open-concept Layout with Breathtaking WATER FRONT VIEWS. The Spacious Living and Dining area is filled with Natural light thanks to Floor-to- Ceiling Windows, Leading to a Private Balcony where you can Relax and Enjoy the Skyline and Distant View of Lake Ontario. Enjoy the Building Amenities:Outdoor pool, Fitness Center, Party Room, Concierge, 24-hour Security and more. Just Steps to Square One, transit, dining, parks, and Entertainment. Prime location in Mississaugas Vibrant Downtown core. This Condo offers the perfect Blend of Luxury, convenience, and Style. This is one of the city's MOST Sought-after Buildings (id:60626)
RE/MAX Crossroads Realty Inc.
2274 Southport Crescent N
London South, Ontario
ELIGIBLE BUYERS MAY QUALIFY FOR AN INTEREST- FREE LOAN UP TO $100,000 FOR 10 YEARS TOWARD THEIR DOWNPAYMENT . CONDITIONS APPLY....READY TO MOVE IN - NEW CONSTRUCTION ! CATALINA functional design offering 1632 sq ft of living space. This impressive home features 3 bedrooms, 2.5 baths, ,1.5 car garage. Ironstone's Ironclad Pricing Guarantee ensures you get: 9 main floor ceilings Ceramic tile in foyer, kitchen, finished laundry & baths Engineered hardwood floors throughout the great room Carpet in main floor bedroom, stairs to upper floors, upper areas, upper hallway(s), & bedrooms Hard surface kitchen countertops Laminate countertops in powder & bathrooms with tiled shower or 3/4 acrylic shower in each ensuite Paved driveway Visit our Sales Office/Model Homes at 674 Chelton Rd for viewings Saturdays and Sundays from 12 PM to 4 PM. Pictures shown are of the model home. This house is ready to move in. (id:60626)
RE/MAX Twin City Realty Inc.
62 Sorbara Way
Whitby, Ontario
Discover the best location in this new Sorbara community ideally situated away from the hustle of main roads, while offering unbeatable access to transit and everyday conveniences.This stunning end-unit, 2-storey modern townhome is flooded with natural light and showcases a sleek, contemporary design. The traditional backyard provides the perfect space for private gatherings or a safe play area for kids. Step inside to an open-concept living and dining area featuring 9-foot smooth ceilings and upgraded hardwood flooring throughout. The modern kitchen is a chefs delight, boasting a center island with a breakfast bar and upgraded quartz countertops. Elegant oak stairs lead to the upper level, where youll find three spacious bedrooms. The primary suite offers a walk-in closet and a luxurious ensuite with a double vanity and glass walk-in shower. Thoughtful upgrades include garage ceiling insulation and a smart MyQ garage opener, enhancing warmth, comfort, and quiet in the upper bedroom. Enjoy added convenience with second-floor laundry, complete with high-end LG ThinQ washer and dryer. The full basement is a blank canvas ready to become a home gym, office, kids playroom, or additional bedroom. Located just steps from Brooklin High School, and offering easy access to Hwy 407 and 412, plus nearby shopping, dining, and transits. Backed by a Tarion warranty for your peace of mind, this gorgeous freehold townhouse is the perfect place to call home. Dont miss your opportunity to own this exceptional property! (id:60626)
Homelife Landmark Realty Inc.
52 Highcroft Road
Barrie, Ontario
Move-In Ready Gem in Allandale Sunset Views & Prime Location Welcome to 52 Highcroft Rd a beautifully upgraded and bright 3-bedroom, 3-bath, 3-level back-split nestled in Barries sought- after and established, family-friendly Allandale neighbourhood. This home blends timeless charm with modern comfort in a location that truly has it all. Just a short walk to parks, schools, beaches, Allandale REC centre and shops Barries vibrant waterfront, downtown shops and restaurants, the GO Station, and Hwy 400 are at your fingertips this location offers unbeatable convenience and lifestyle. Step outside to a beautiful private massive yard, large deck with built-in storage, a fully fenced yard surrounded by mature trees, and a peaceful setting perfect for birdwatching, sunset views and entertaining. Bright layout with hardwood floors on main level, updated kitchen with a reverse osmosis water system (2025 appliances), and a large extended living area with side entrance, great for a home office. Finished large basement includes a bathroom and a separate entrance great for an in-law suite or entertaining at the large L- shape custom made bar- if chosen to reinstall. Unique features include a rare 4.5-ft crawl space with ample storage and a delightful kids play zone, plus a 2024 washer and dryer in the laundry room. The drive-through garage allows backyard access, great for boat or trailer storage. New roof 2024 This move-in-ready gem radiates pride of ownership inside and out. A rare opportunity to own in one of Barrie's most desirable, walkable neighbourhoods. Come see it for yourself! (id:60626)
Realty One Group Flagship
101 Edgemere Drive
Cambridge, Ontario
WHAT A SHOW STOPPER OF A HOUSE! PRIDE OF OWNERSHIP AND METICIOUSLY MAINTAINED. This tastefully renovated 2-storey home offers a seamless blend of contemporary design, functional space, and everyday ease. Ideal for families, first-time buyers, or those looking to downsize without compromise, this move-in-ready gem is located in a quiet, mature neighborhood, close to parks, schools, and essential amenities. Inside, the main floor welcomes you with an open-concept layout that effortlessly connects the kitchen, dining, and living areas. The standout kitchen features two-tone cabinetry, quartz countertops, stainless steel appliances, a custom wine rack, and stylish pendant lighting over a generous peninsula with bar seating. Sunlight floods the space, showcasing its clean lines and modern finishes. A stylish barn board featured wall with a electric fireplace for ambiance. Upper level, offers 3 generous size bedrooms and a renovated 4 piece bathroom. The fully finished basement adds valuable square footage with a spacious rec room that easily adapts to your needs - whether it's a media lounge, home office, or kids play zone. Neutral colors and recessed lighting keep it warm and inviting as well as a convenient 3 piece rough-in for a future bath. Step outside to a backyard designed for both entertaining and unwinding. the newly built deck offers the perfect spot for alfresco meals, while the custom pergola and hot tub add a touch of luxury. The fenced yard provides a safe, private area for children or pets and with an additional Shed/ Work shop. Additional highlights include an oversized single garage with storage, a double concrete driveway, and beautifully landscaped that makes for an attractive curb appeal. Thoughtfully updated and impeccably maintained, this home offers the lifestyle and comfort you've been looking for. (id:60626)
RE/MAX Real Estate Centre Inc.
101 Edgemere Drive
Cambridge, Ontario
WHAT A SHOW STOPPER OF A HOUSE! PRIDE OF OWNERSHIP AND METICIOUSLY MAINTAINED. This tastefully renovated 2-storey home offers a seamless blend of contemporary design, functional space, and everyday ease. Ideal for families, first-time buyers, or those looking to downsize without compromise, this move-in-ready gem is located in a quiet, mature neighborhood, close to parks, schools, and essential amenities. Inside, the main floor welcomes you with an open-concept layout that effortlessly connects the kitchen, dining, and living areas. The standout kitchen features two-tone cabinetry, quartz countertops, stainless steel appliances, a custom wine rack, and stylish pendant lighting over a generous peninsula with bar seating. Sunlight floods the space, showcasing its clean lines and modern finishes. A stylish barn board featured wall with a electric fireplace for ambiance. Upper level offers 3 generous size bedrooms and a renovated 4 piece bathroom. The fully finished basement adds valuable square footage with a spacious rec room that easily adapts to your needs—whether it's a media lounge, home office, or kids’ play zone. Neutral colors and recessed lighting keep it warm and inviting as well as a convenient 3 piece rough-in for a future bath. Step outside to a backyard designed for both entertaining and unwinding. The newly built deck offers the perfect spot for alfresco meals, while the custom pergola and hot tub add a touch of luxury. The fenced yard provides a safe, private area for children or pets and with an additional Shed/ Workshop. Additional highlights include an oversized single garage with storage, a double car concrete driveway, and beautifully landscaped that makes for an attractive curb appeal. Thoughtfully updated and impeccably maintained, this home offers the lifestyle and comfort you've been looking for! (id:60626)
RE/MAX Real Estate Centre Inc.
52 8130 136a Street
Surrey, British Columbia
KINGS LANDING I by Dawson+Sawyer in Bear Creek area. Close to transit, shopping, amenities, and restaurants. This central 3 bed unit features a fenced and gated front yard with a balcony overlooking the beautiful complex park. Sunken living room featuring 10' ceilings, center kitchen with an unobstructed island, soft close cupboards, under cabinets lights, waterline ice maker fridge, and dining room on the main level. Master bedroom large enough for a king-sized bed, walk-through closet, and private ensuite with a double vanity, under cupboards lights and oversized shower, second and third bedrooms, with laundry and linen storage on the upper level. Easy to show. (id:60626)
Keller Williams Ocean Realty
304 2425 166 Street
Surrey, British Columbia
Welcome to Holden Residences-an exceptional, never-lived-in 2-bed, 2-bath + den corner residence offering 976 sqft of refined living. Showcasing quality craftsmanship throughout, the home features a timeless white kitchen with quartz counters, Fisher & Paykel appliances, gas stove, and built-in microwave. Enjoy year-round comfort with individual heat pumps in the living and primary rooms. Elevated touches include wide-plank laminate flooring, two secure parking stalls, and a rare oversized storage unit with direct access. All just steps to the Grandview Pool, Southridge School & Grandview Corners. GST is applicable. (id:60626)
Royal LePage - Wolstencroft
11 2729 158 Street
Surrey, British Columbia
Nestled in the heart of Morgan Crossing, this stylish two-bedroom townhouse blends comfort and convenience seamlessly. Just steps from trendy cafes, restaurants, shops, and fitness centers, you'll enjoy effortless access to everything you love. The well-appointed kitchen boasts stainless steel appliances, granite countertops, and a spacious island bar-perfect for entertaining and bringing out your inner chef. Beyond its prime location, this vibrant complex offers resort-style amenities, including a sparkling outdoor pool, relaxing hot tub, and an inviting lounge for gatherings. Stay active in the fully equipped gym or unwind in the spa-like retreat-all designed to elevate your lifestyle. A true gem in an unbeatable neighborhood! (id:60626)
Coldwell Banker Executives Realty
668 Chelton Road
London, Ontario
ELIGIBLE BUYERS MAY QUALIFY FOR AN INTEREST- FREE LOAN UP TO $100,000 FOR 10 YEARS TOWARD THEIR DOWNPAYMENT . CONDITIONS APPLY. READY TO MOVE IN -NEW CONSTRUCTION! introducing the Macallan design ! Ready to move bungalow with finished basement, With over 2400 sq ft of finished living space , this home offers 2+1 bedrooms and 3 baths backing onto green space. Ironclad Pricing Guarantee ensures you get: 9 main floor ceilings Ceramic tile in foyer, kitchen, finished laundry & baths Engineered hardwood floors throughout the great room Carpet in main floor bedroom, stairs to upper floors, upper areas, upper hallway(s), & bedrooms Hard surface kitchen countertops Laminate countertops in powder & bathrooms with tiled shower or 3/4 acrylic shower in each ensuite Paved driveway, Visit our Sales Office/Model Homes at 674 Chelton Rd for viewings Saturdays and Sundays from 12 PM to 4 PM This house is ready to move in. Pictures are of the model home. (id:60626)
RE/MAX Twin City Realty Inc.
Lot 1 Pilot Bay Road
Kootenay Bay, British Columbia
Kootenay Lake waterfront property totalling nearly 9 acres along Pilot Bay Rd in one of the most desirable locations on the lake. The property is split by Pilot Bay Rd, with approximately 2 acres on the lakeside, and the remaining 7 acres are usable and easily accessible. The lakeside offers over 200 feet of exceptional shoreline with the ideal building site perched up above the beach and good developable water access along the property's North side. Properties like this are becoming increasingly difficult to find. Contact your REALTOR today for more information. (id:60626)
Coldwell Banker Rosling Real Estate (Nelson)

