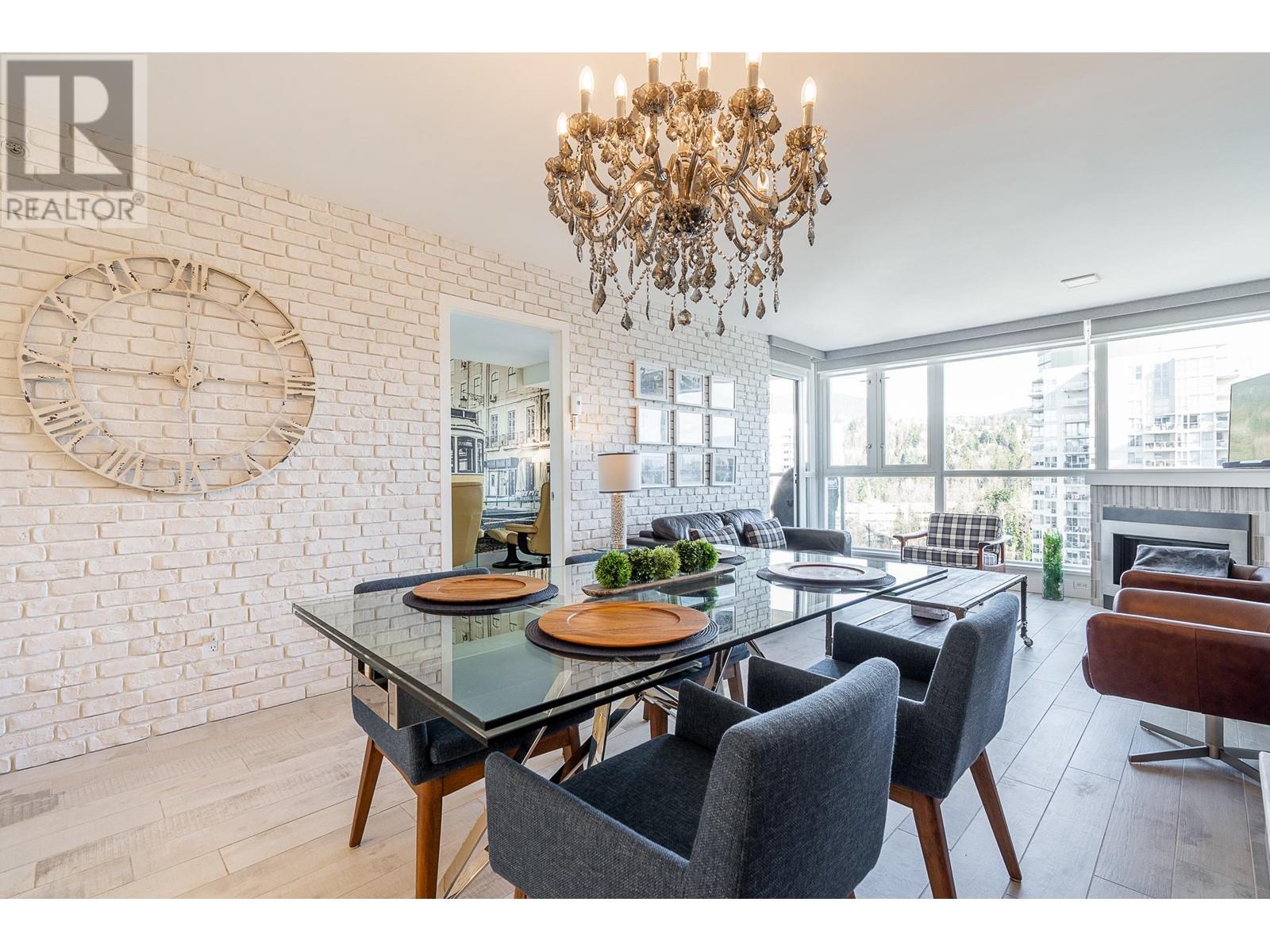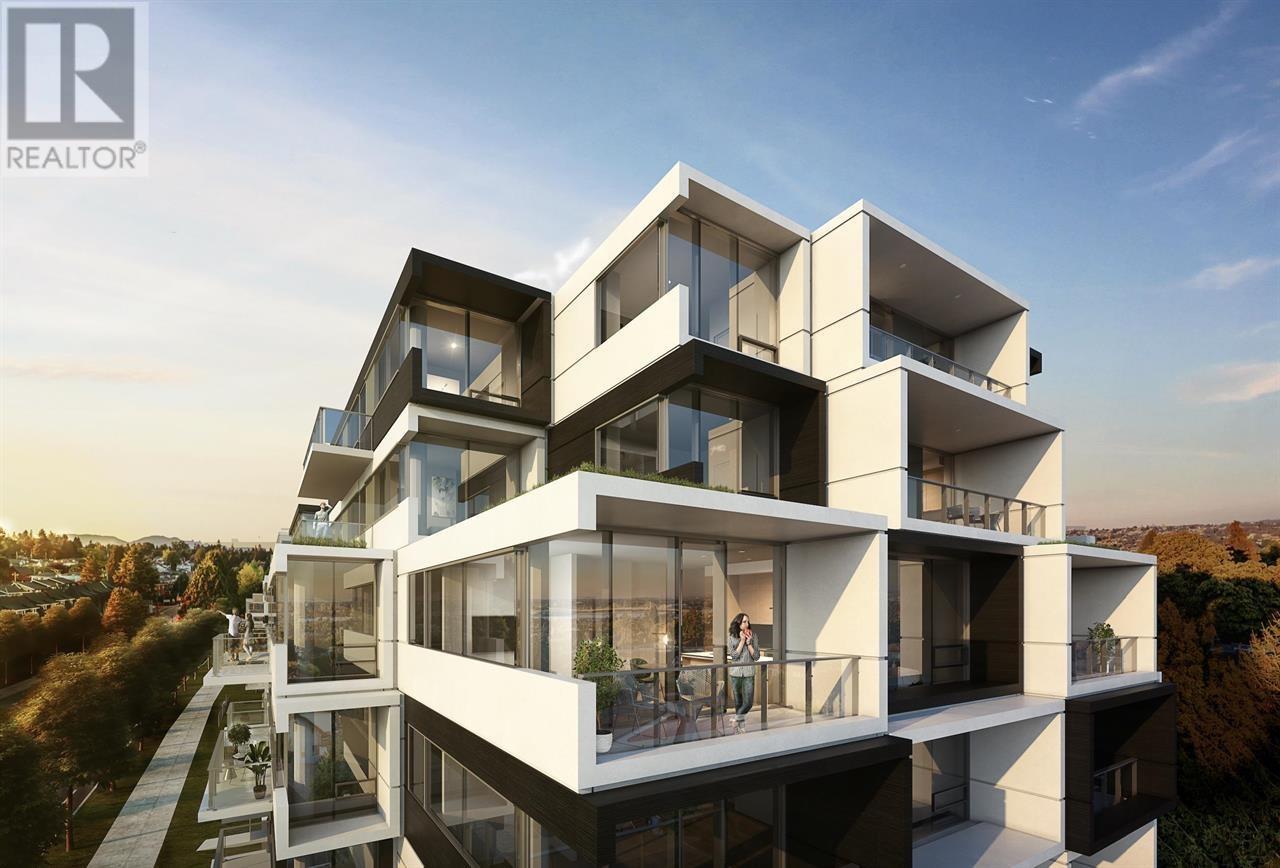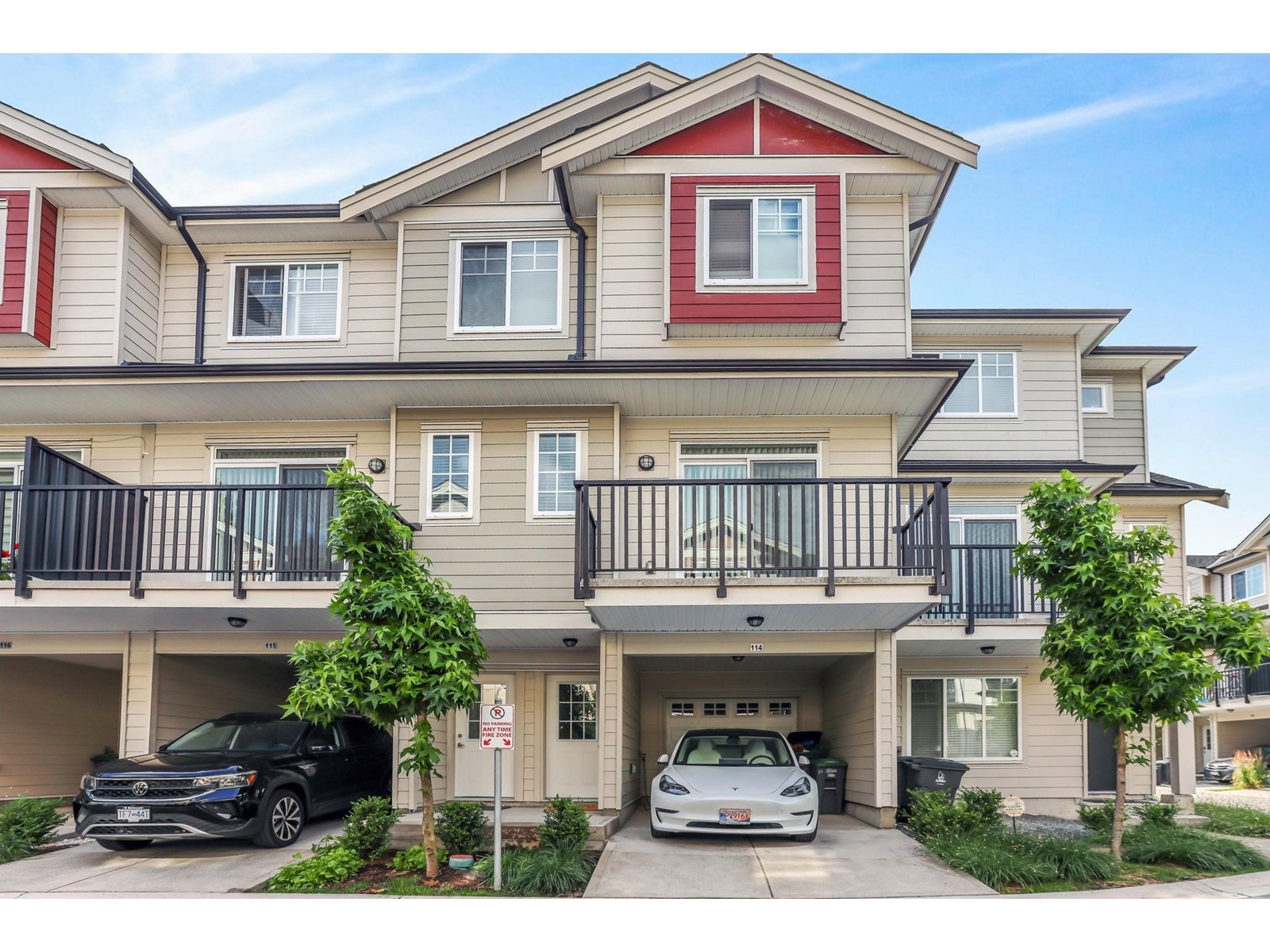34 Evergreen Terrace Sw
Calgary, Alberta
Welcome to Evergreen Estates! This fantastic family home offers a total of 5 bedrooms, 3.5 baths and a walk out basement. This home has been meticulously maintained and updated over the years. The main level features a spacious front entry with high ceilings and curved staircase, high end engineered walnut flooring, knockdown ceilings, large formal living and dining room, kitchen with granite counter tops, backsplash and stainless-steel appliances including new stove (2024) and breakfast nook with access to newer vinyl deck overlooking the yard. The good-sized family room incudes wood burning fireplace with gas log lighter and built-ins surrounding it. The powder room and the large mudroom/laundry room with wash sink complete the main floor. Upstairs features the primary bedroom with updated ensuite that includes double sinks, jetted tub, separate shower and walk in closet, 3 other great sized bedrooms and the main bathroom. The walk out basement has the 5th bedroom with large window, bathroom with walk in shower, huge recreation room with space for a pool table area, separate tv area and plenty of storage. Other updates include - newer roof and hot water tanks. The backyard is extremely private, well landscaped, including an apple tree and garden shed. Located on a quiet street just steps to the trails of Fish Creek Park and minutes to the LRT station, shopping, schools and many amenities, with easy access to Stoney Trail. This great home is in an amazing location with remarkable space and is perfect for the growing family and is move in ready! (id:60626)
RE/MAX Realty Professionals
14 Legacy Reach Bay Se
Calgary, Alberta
Welcome home to your BRAND NEW, MOVE-IN READY DETACHED home in LEGACY! Where clean design, premium upgrades, and future-ready features (like the SOLAR PANEL ROUGH-IN) come together on a quiet CUL-DE-SAC w/ NO HOMES BEHIND YOU – just wide-open skies and uninterrupted backyard views! The main floor features wide-plank luxury vinyl flooring and a spacious open-concept layout. You’ll love the beautifully styled kitchen, complete w/ UPGRADED TOUCHLESS CABINETS, quartz counters, an extended island, a walk-in pantry, and a striking UPGRADED BACKSPLASH that adds texture and depth. The premium appliance package includes all UPGRADED KITCHENAID APPLIANCES, UPGRADED SAMSUNG FRIDGE, a LARGER SINK, and GARBURATOR for extra functionality. The attached dining space enjoys designer lighting and views into the bright living room, centred around a sleek linear fireplace wrapped in UPGRADED TILE, while oversized windows frame views of the green space behind. A bright and large MAIN FLOOR BED/OFFICE SPACE has DUAL CLOSETS w/ quick access to the 3-PC BATH w/ walk-in shower and upgraded mirror. There’s also an ADDITIONAL BROOM CLOSET W/ SHELF + OUTLET, upgraded black hardware, and a WALKTHROUGH MUDROOM that leads directly into the FRONT-ATTACHED GARAGE w/ a ONE-FOOT EXTENSION, 240V OUTLET, and FUTURE GARAGE FURNACE ROUGH-IN. This garage is big enough to fit a pickup and SUV, w/ room to spare, plus enjoy additional parking around the centre island on the cul-de-sac! The home also features installed exterior cameras w/ a screen in the mudroom for your family’s security. Upgraded larger windows in the staircase w/ upgraded railing lead you upstairs to the bright bonus room. The primary suite overlooks the quiet backyard and features a generous walk-in closet, plush carpeting w/ an 8LB PAD, and a serene ensuite w/ dual sinks, a soaker tub, and an oversized glass shower. Two secondary bedrooms, one w/ DUAL CLOSETS, a full bathroom w/ UPGRADED MIRROR and modern vanity, and a LAUNDRY ROOM W/ AN ADDED SINK and UPGRADED SAMSUNG washer/dryer complete the upper level.Downstairs, the basement is a blank slate! ROUGHED-IN FOR A FUTURE 2-BED LEGAL SUITE (subject to permits and approvals) w/ a PRIVATE SIDE ENTRANCE and ADDITIONAL WINDOW, this space is ready for your vision, whether it’s rental income, a multigenerational setup, or ultimate rec space.Legacy is one of south Calgary’s most thoughtfully planned communities, w/ over 300 acres of green space and access to over 15 km of scenic walking paths. Just a 2-min drive or 10-min walk takes you to Legacy Village, where you’ll find Sobeys, The Mash, F45, Starbucks, and Tim Hortons. Schools in the area include All Saints High School, Legacy School, and nearby Catholic and public options in Walden and Cranston. Quick access to Macleod Trail and Stoney Trail makes commuting easy in any direction. And w/ Township Shopping Centre, South Health Campus, and the Seton YMCA all under 15 min away, everything you need is within reach. (id:60626)
RE/MAX House Of Real Estate
140 Nolancrest Green Nw
Calgary, Alberta
Welcome to 140 Nolancrest Green NW – a meticulously maintained and extensively upgraded home in potentially better-than-new condition, offering modern comfort, unbeatable functionality, and stunning natural surroundings. Built to the latest Alberta building code with thoughtful attention to detail, this is not your average Nolan Hill home.Set on a hand-picked, elevated lot backing directly onto a scenic walking path, this home showcases panoramic eastern views, including unforgettable sunrises and even Aurora Borealis displays visible from the primary bedroom. The walkout basement opens to an exposed aggregate patio, while the full-width upper deck includes privacy panels and a gas line for your BBQ — ideal for entertaining or relaxing in peace.This home includes every builder upgrade plus custom additions by the original owners. Features include triple pane windows, a hot water recirculating pump, HRV system, sump pump, sewer backflow valve, water softener, under sink water filtration, energy-efficient LED lighting throughout, and a brand-new roof and eavestroughs. The oversized 24-foot deep garage was built to accommodate even a full-size truck with room to spare.Step inside to a spacious mudroom with custom built-in wardrobe and direct access to a walk-through pantry. The open-concept main floor offers a welcoming family room with gas fireplace, formal dining area leading to the deck, and a beautifully appointed kitchen with espresso oak cabinetry, large island, and abundant counter and storage space. A dedicated main floor office and stylish two-piece powder room complete this level.Upstairs, the central bonus room features a solar tube skylight and separates the primary suite from the secondary bedrooms for added privacy. The spacious primary retreat offers spectacular views, a four-piece ensuite, and a walk-in closet. At the front of the home, two matching bedrooms share another four-piece bathroom, and the upper floor also includes a convenient laundr y room.The fully finished walkout basement offers a bright and expansive rec room, a fourth bedroom, a three-piece bath, and a pristine utility/storage room.Located in the established and family-friendly community of Nolan Hill, this home is within walking distance to the newly announced school site, close to parks, shopping, transit (including the #82 route to Brentwood LRT), and major roadways.If you’ve been searching for a home that blends high-quality construction, thoughtful upgrades, breathtaking views, and a fantastic location, this is the one. Move-in ready and built to impress — come see it in person today. (id:60626)
2% Realty
1806 235 Guildford Way
Port Moody, British Columbia
BEAUTIFUL, FULLY RENOVATED Port Moody Condo with elegant European Charm! Featuring an open plan with timeless ambiance. Designer finishes throughout include a Gourmet Kitchen with European high gloss cabinetry, Italian Flooring throughout, Brick imported from France and Beautiful European Tile. The dining room is anchored with a custom one-of-a-kind chandelier. Living has a new gas fireplace, floor to ceiling windows, and leads to a covered balcony with breathtaking mountain and city views! Bedrooms have custom built-in cabinetry, and the Primary has a spa-like ensuite bath featuring a rainfall shower and body jets. Too many features to mention! Ask your REALTOR® for the full list! 2 Parking + locker. Walking distance to amenities, rec centre, Skytrain, Brewery Row, & Rocky Point Park. (id:60626)
Royal LePage Elite West
3558 Sprague Street
Ainsworth, British Columbia
Discover this beautifully crafted, newer-built home featuring striking timber accents and breathtaking views of Kootenay Lake and the Purcell Mountains. Designed for both comfort and functionality, this spacious residence offers three bedrooms, a den, and three bathrooms, including a dedicated soaker tub room and a cold room/pantry. Stay warm and cozy with two woodstoves, while a newly installed heat pump, furnace, and hot water assist ensure year-round efficiency. Inside, you'll find exquisite custom wood cabinetry and rich Brazilian walnut hardwood floors, creating a warm and inviting atmosphere. Step outside onto the expansive deck, perfect for soaking in the stunning surroundings.The walk-out basement provides additional living space, while ample covered parking and RV hookups make hosting guests effortless. A generously sized workshop, complete with services and wood heat, is ideal for projects or storage. Additionally, a woodshed and root cellar offer practical solutions for all your needs.Nestled in the charming community of Ainsworth Hot Springs, this home is conveniently located just 20 minutes south of Kaslo and 40 minutes north of Nelson. Enjoy easy access to the Kootenay Lake Ferry and public lakefront areas. Ainsworth Hot Springs is celebrated for its rejuvenating natural mineral pools, making relaxation part of everyday life.For outdoor enthusiasts, the area offers an abundance of recreational activities, including hiking, skiing, fishing, and boating—all just moments away. Experience the perfect blend of modern convenience and serene mountain living in a home designed for both efficiency and beauty. Here, every day feels like a retreat. (id:60626)
Coldwell Banker Rosling Real Estate (Nelson)
39 Rebecca Crescent
Ottawa, Ontario
Vacant land for sale with financing options available. Discover an incredible opportunity to create your custom home in the prestigious Rothwell Heights neighbourhood. This prime lot offers a spacious, flat building area with 110 feet of frontage on 11,560 square feet or land, and a buildable area of 5,363 square feet perfect for your luxury vision. Located near some of Ottawa's top schools, steps from Combermere Park, and close to the Ottawa River, this location provides everything you need for a refined lifestyle. Buyer's can partner with Casa Verde Construction, a GOHBA award-winning builder, who's ready to bring your vision to life -- or a builder of their choosing. Don't miss out on this rare chance to build in Rothwell Heights. Rendering is for inspiration purposes only. (id:60626)
Royal LePage Team Realty
42 Bielby Street
East Luther Grand Valley, Ontario
Charmingly updated century home brimming with timeless character and style. Step into the perfect blend of historic charm and modern comfort in this inviting century home on a tranquil street in peaceful Grand Valley. Bright and open, this home is an entertainers dream. Enjoy spacious living and dining areas, a beautifully updated kitchen with a large island and granite countertops - all flowing seamlessly into the stunning family room addition with soaring cathedral ceilings and gas fireplace. Upstairs you will find three spacious bedrooms and a recently re-modelled bathroom complete with a luxurious walk-in shower. Step outside and unwind in your own private oasis featuring an expansive covered lanai, a stylish interlock patio and lush perennial gardens, perfect for relaxing or entertaining in any season. The interlock driveway and charming board-and-batten storage shed blend seamlessly with the homes overall aesthetic, adding both beauty and functionality. Nestled in the quaint village of Grand Valley, 42 Bielby offers all the benefits of small-town living while still being just minutes from major centers the perfect balance of peace and convenience. (id:60626)
Royal LePage Royal City Realty
6604 178 Av Ne
Edmonton, Alberta
CRYSTALLINA LANDING! JOIN SHOPPERS DRUG MART, STARBUCKS,SUBWAY, SHELL AND MORE! PHASE 2: LEASING BUILDINGS C & D. HIGH EXPOSURE. Brand New Prime Retail Condominium Units from 1,200 sq.ft Plus. PHASE 1 (POSSESSION READY) FOR SALE OR LEASE IN BUILDING B ONLY. Purchase Rates $550.00PSF (Main Floor) Final Main floor Unit Remaining. UNIT 107/1591 SF. $875,050 BLDG B Lease Rates start at $29.00 PSF (Second Floor) and $40.00 PSF (Main Floor) plus CAC approx. $13.00 PSF. COME JOIN US ! Located in the Prestigious NEW Neighbourhood of Crystallina Nera, East & West. Fantastic Exposure with HIGH TRAFFIC VOLUME, Directly Fronting 66 Street just off the Anthony Henday. Multiple Bay Sizes. Perfect for Retail, Office, Medical, Day Care, Restaurant & Professional. GREAT SIGNAGE Opportunities, LOTS of Parking. EXCELLENT GROWING COMMUNITY! (id:60626)
Maxwell Polaris
203 8030 Oak Street
Vancouver, British Columbia
Spacious SOUTH-facing 1 Bed + Flex at Oku - a boutique concrete development in Vancouver West designed by acclaimed architect Arno Matis. Zero-emission construction with high-performance walls, VRF climate control for year-round comfort, and sleek interiors with quartz countertops and premium European appliances. Walking distance to Laurier Elementary, Churchill Secondary, Oakridge Centre, and with direct access to YVR and downtown. Move in this fall! First-time buyers sign now and enjoy GST exemption! (id:60626)
Nu Stream Realty Inc.
2740 4th Concession Road
Kingston, Ontario
Welcome to 2740 4th Concession Road! This beautiful 2 storey home is located just a short drive from all of the amenities of both Kingston and Gananoque. Ideally situated on a large 2.7 acre lot with mature trees, and privacy galore. The back yard is an oasis with its sparkling in-ground pool and pool deck, covered patio and expansive deck, making this the perfect spot for entertaining guests, or unwinding after a long week. Entering the front door and through the foyer, you will find a spacious main floor with ample room to host family gatherings, host dinner parties, or just spread out. The main floor offers an over-sized dining room for the largest of harvest tables, a generous kitchen with built in appliances, a bonus pantry/storage area off the kitchen, family room, main floor laundry, 3pc bathroom, and a large living room with vaulted ceilings, propane fireplace, and access to the covered patio overlooking the pool. The second floor offers a spacious primary bedroom with walk-in closet, main 4pc bathroom with soaker tub and walk-in shower, and 2 guest/children's bedrooms. The basement offers even more living space with a rec-room, bedroom/playroom, 2pc washroom, mechanical room and ample sized storage room. This home will not disappoint, come and see it for yourself and explore the idea of calling 2740 4th Concession Road, Home. (id:60626)
Sutton Group-Masters Realty Inc.
114 13898 64 Street
Surrey, British Columbia
Welcome to Panorama West Coast! This beautiful 4 BED, 4 BATH, ~1650 SF Beautiful Spectacular Modern 3 level TOWNHOUSE in a super desirable area of Sullivan Station in Surrey! Main floor features a good size living room, a huge kitchen with lots of storage & a pantry plus a powder room. Upper floor offers a large MASTER BEDROOM with ENSUITE and 2 other large rooms. This unit has a spacious bedroom downstairs with a Full Bath attached along with a private entrance. One of the BEST LOCATIONS in the complex. Unit offers ACCESS from both the Front & the BACK LANE Also has front yard with private fenced. Located close to all amenities. Complex also comes with a club house. Low strata fee. Catchment includes: Woodward Elementary, Goldstone Elementary & Sullivan secondary. (id:60626)
RE/MAX Performance Realty
111 Verobeach Boulevard
Toronto, Ontario
Seller Motivated to Sell ! Property is being sold in as-is condition. Bring your tools and imagination! Attention all investors, renovators, and handy homeowners! This 3+2 bedroom detached bungalow sits on a spacious, fully fenced lot in the sought-after Humbermede neighborhood, offering excellent potential for those with a vision. The main floor offers a combined living and dining area, three good-sized bedrooms. House is semi-renovated, featuring new injection insulation by Home Depot and all-new electrical wiring (main floor) with rough-in already completed. Renovations have started, including a brand-new kitchen some cabinets are already installed, and the rest are on-site, ready to be completed, and plenty of pot lights rough-in throughout. The basement is fully gutted and fully studded, including rough-ins for 2 bedrooms and a kitchen. Plumbing has been fully redone with PEX throughout the home. Electrical semi-rough-in and plumbing rough-in are complete for both main floor and basement. The backyard includes a vinyl fence and artificial grass, adding privacy and low-maintenance appeal. The seller will not be completing the renovation, making this a great opportunity to finish to your own taste. All renovation materials are on-site and can be negotiated with the final sale price. Whether you're looking to build your dream home or invest in a high-potential property, this is your chance to customize a space in a great Toronto location. Please Note: Buyers and their agents are responsible for all showings and enter the property at their own risk. The seller assumes no responsibility for any injuries or damages incurred during viewings. (id:60626)
RE/MAX Gold Realty Inc.














