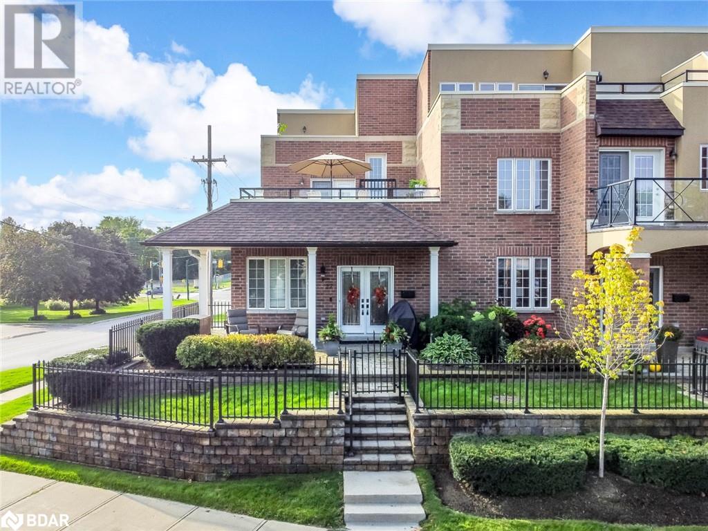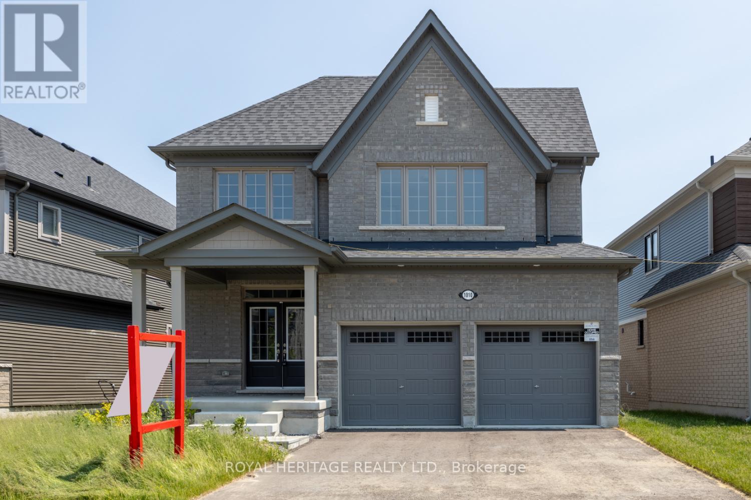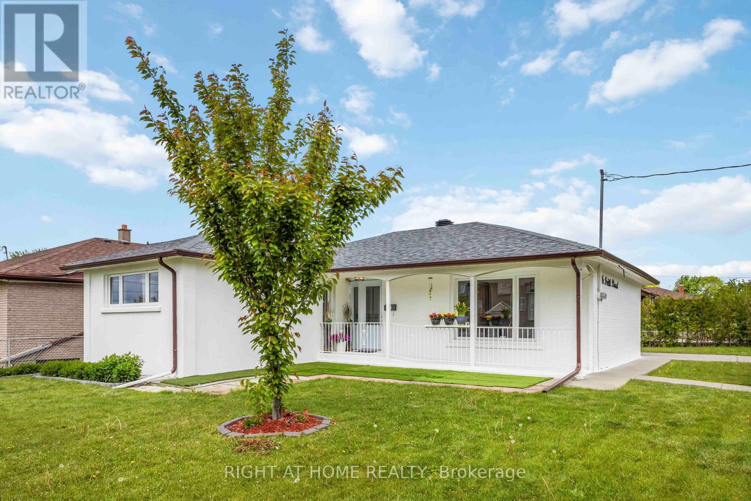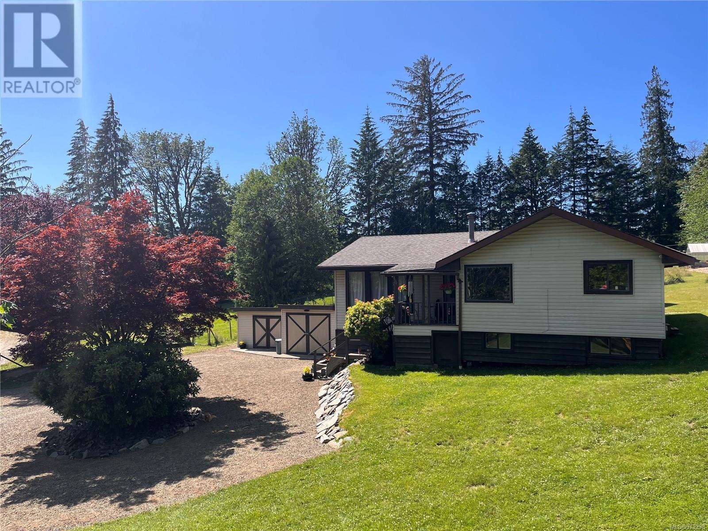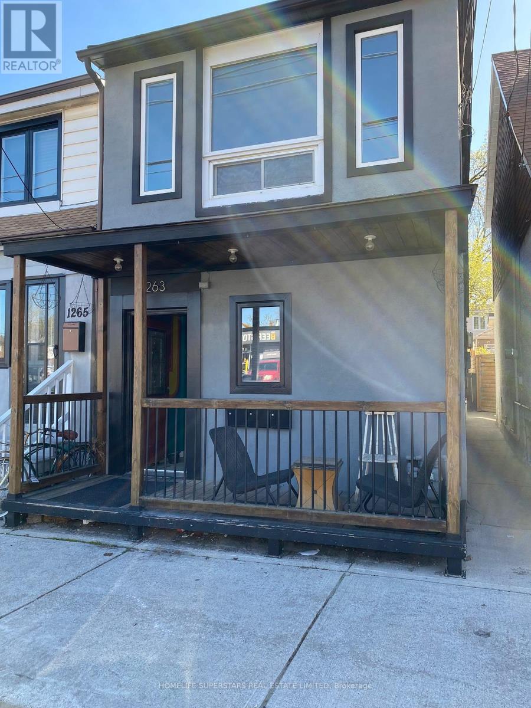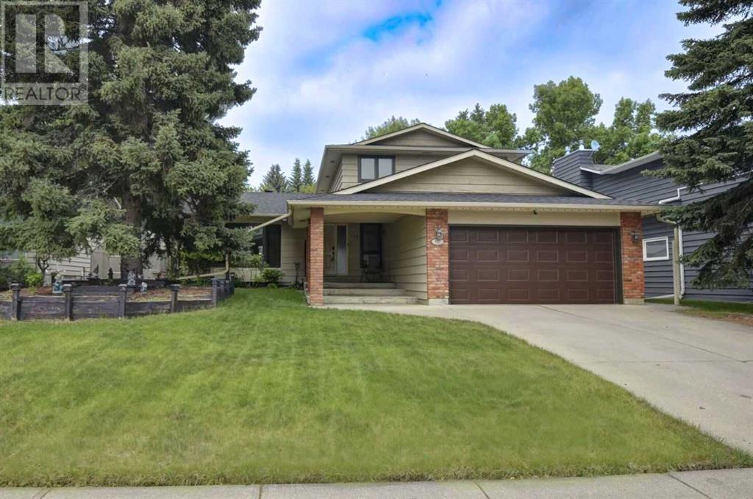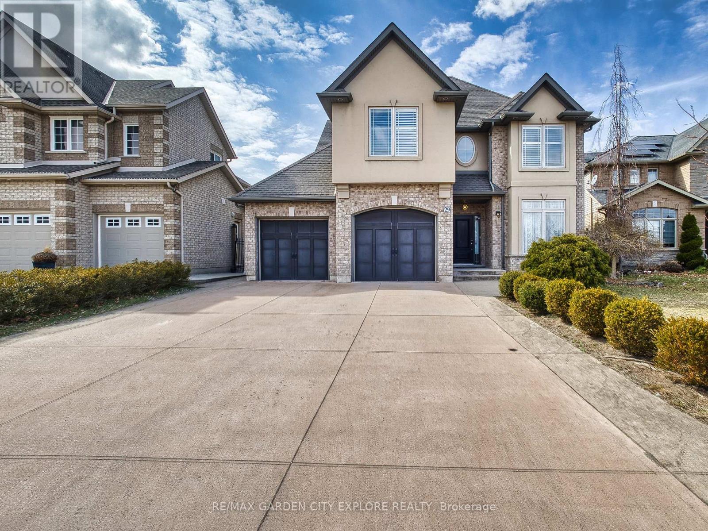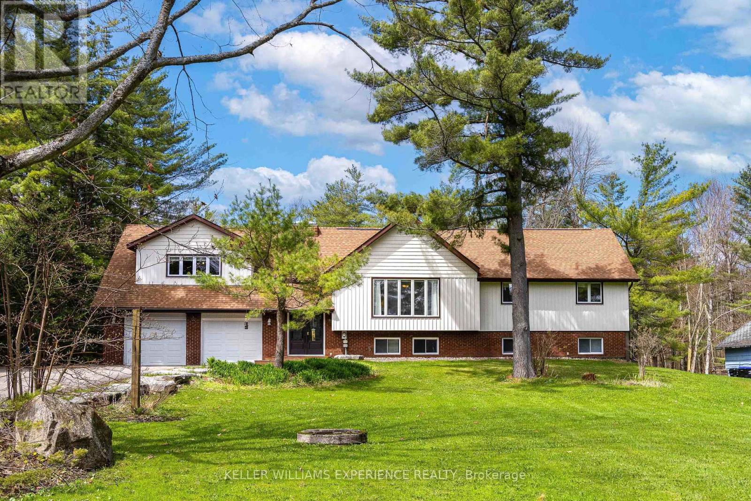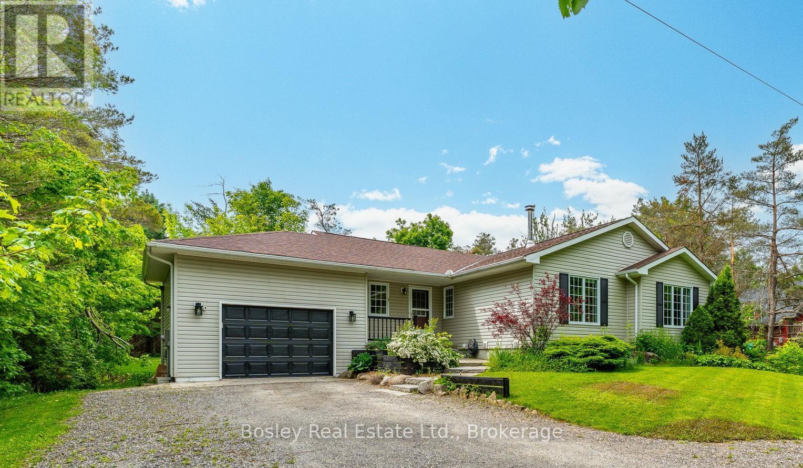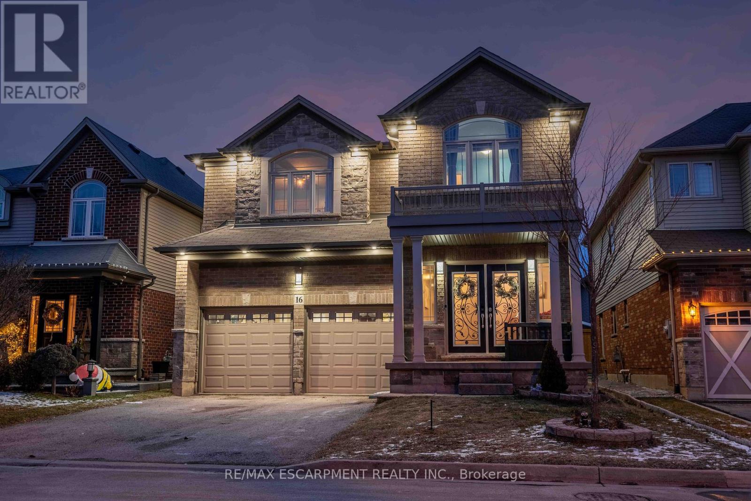27 White Oaks Road
Barrie, Ontario
ENJOY 6 MONTHS CONDO FEE FREE LUXURIOUS END UNIT TOWNHOME WITH OPULENT DESIGN & CAPTIVATING LAKE VIEWS! Nestled in a prime location just steps from Kempenfelt Bay, the Barrie Waterfront Heritage Trail, and Minet’s Point, this stunning all-brick three-storey end unit offers convenience and modern luxury. Within walking distance to restaurants, transit, and parks, and just a short drive to downtown Barrie, the GO Station, and nearby amenities, this property is perfectly positioned for an active lifestyle. The spacious kitchen is designed for both functionality and style, featuring granite countertops, stainless steel appliances, and ample cabinetry, including a built-in desk area. The open-concept living and dining area is illuminated with pot lights, highlighted by a three-sided fireplace, and enhanced with newer flooring. The primary suite provides a peaceful retreat with an ensuite and a walkout lakeview terrace, while the second bedroom also features its own ensuite for added privacy. The third-floor loft offers additional living space, complete with its own private balcony. Both balconies showcase breathtaking views of Kempenfelt Bay, creating the perfect space to relax or entertain. The finished walkout basement includes a separate entry and direct access to the double-car garage, offering added convenience. Additional updates include a newer furnace, an owned hot water tank, and the unique benefit of a private generator. Ample parking is available with a private driveway and a double-car garage. With no outside maintenance required, you’ll have more time to soak in the unparalleled views, unwind on your private balconies, and enjoy the vibrant lifestyle this exceptional home has to offer. As an added bonus - condo fees are covered for 6 months! Don’t miss the chance to make this dream #HomeToStay yours! (id:60626)
RE/MAX Hallmark Peggy Hill Group Realty Brokerage
1010 Trailsview Avenue
Cobourg, Ontario
5 BEDROOM HOME! Welcome to Your Dream Family Home Discover comfort, style, and functionality in this stunning newly built 5-bedroom, 4-bathroom home, thoughtfully designed for modern family living.Step inside to a bright, open-concept layout that seamlessly connects the living, dining, and gourmet kitchen areas perfect for both everyday life and entertaining. The kitchen is a chefs dream, featuring a large island, ample counter space, and sleek modern finishes that elevate the heart of the home.The highlight? A spacious walk-out basement that opens to your private backyard oasis with serene pond views a peaceful retreat for morning coffee, evening relaxation, or weekend gatherings.Each bedroom is filled with natural light and paired with access to elegantly designed bathrooms, combining comfort and sophistication.Set in a quiet, family-friendly neighbourhood, this home offers the perfect balance of luxury and tranquility. Don't miss the chance to make this exceptional property your forever home. (id:60626)
Royal Heritage Realty Ltd.
343 Frontenac Avenue
Oshawa, Ontario
Legal Triplex in good location, walking distance to Oshawa Shopping Centre. Stable tenants. 2- 2 bdrm apts, 1-1 bdrm apts. Rents: Apt.1 - $1,308.66, Apt. 2 - $937.75, Apt 3 - $1,435.36. Expenses for 2024 - Natural Gas $1,282.97, Water and Sewer $1,322.74, Electricity $706.56. Each tenant pays their own electricity. There are separate hydro meters. Garage in backyard, storage lockers in laundry room, coin operated washer/dryer. Well maintained building. (id:60626)
Right At Home Realty
16 Frith Road
Toronto, Ontario
Proudly Owned And Cared For By The Same Family For Nearly 10 Years, This Upgraded Detached All-Brick Bungalow Offers Comfort, Space, And Exceptional Value. Sitting On A Large 51 x 115 Ft Corner Lot, It Features A Private Driveway, Convenient Dual Entry, Finished Basement With 2 Bedrooms, and Generous Recreation Room. Enjoy Bright, Spacious Living Areas, Upgraded Hardwood Flooring Throughout (2024), Modern Kitchen w/ S/S Appliances & New Quartz Counters (2025), Newer Windows Throughout (2021), Newer Roof(2021) & Attic Insulation(2022), Well-Sized Bedrooms & More. Located In A Quiet, Family-Friendly Neighbourhood Just Steps To TTC Bus, And Minutes To Yorkdale Mall, Downsview Park, York University, Pearson Airport, And Major Highways. This is a Really Solid, Move-In-Ready Home Offering Incredible Value! (id:60626)
Right At Home Realty
62 Waterford Road
Chestermere, Alberta
*OPEN HOUSE APRIL 27 12PM-3PM* A testament to luxury and comfort, boasting a spacious 7-bedroom layout, 5 full bathrooms, a bonus room, spice kitchen, home theater, main floor office, and a master bedroom suite complete with a walk-in closet. Nestled in a serene neighborhood, this residence offers the epitome of contemporary living with its elegant design and thoughtful amenities. As you enter through the grand foyer, you are greeted by an ambiance of sophistication and warmth. The main floor unfolds graciously, revealing a meticulously crafted main floor office, ideal for those who seek a dedicated workspace or a quiet retreat for reading and contemplation. Beyond the office lies the heart of the home – a sprawling living area that seamlessly integrates the gourmet kitchen, dining space, and family room. This open-concept layout is perfect for entertaining guests or enjoying cozy family gatherings. The kitchen is a chef's dream, featuring high-end appliances, custom cabinetry, and a large center island that doubles as a breakfast bar. Whether you're preparing a casual meal for the family or hosting a lavish dinner party, this culinary haven offers both style and functionality with the spice kitchen. For those seeking relaxation and rejuvenation, the master bedroom suite is a sanctuary unto itself. This lavish retreat boasts ample space, abundant natural light, and a luxurious en-suite bathroom with dual vanities, a soaking tub, and a separate walk-in shower. The pièce de resistance? A generously sized walk-in closet that promises to fulfill every fashionista's storage needs. Each bedroom is thoughtfully designed with comfort and privacy in mind, providing a tranquil haven for rest and relaxation. But perhaps the crowning jewel of this magnificent property is the state-of-the-art home theater, where you can immerse yourself in the ultimate cinematic experience without ever leaving the comfort of home. Whether you're hosting a movie night with friends or enjoying a quiet evening with loved ones, this dedicated space is sure to impress even the most discerning cinephile. Outside, the expansive backyard beckons with its lush landscaping, sprawling lawn, and patio area – the perfect setting for al fresco dining, outdoor entertaining, or simply basking in the natural beauty that surrounds you. In conclusion, this stunning property offers a rare opportunity to experience the height of luxury living. From its spacious layout and thoughtful design to its abundance of amenities and impeccable craftsmanship, every aspect of this home has been meticulously curated to exceed your expectations. (id:60626)
Real Broker
973 Island Hwy
Sayward, British Columbia
Just 35 minutes from Campbell River, this 12.8 acre piece of paradise awaits you. Fully landscaped with a perimeter of trees, the privacy is unfounded, with a nicely updated family home, garden area, separate barn with tack stalls and loft, and acres of grassed areas for horses, or just room for kids to run! The home features a massive primary bedroom with it's own woodstove and wall to wall windows and patio overlooking the sprawling oasis and the mountain views. The 2nd bedroom off the primary is ideal as a nursery or for toddlers. The main living area is open and inviting with updated flooring and beautiful country kitchen. Downstairs you find a spacious family room plus an extra rec room for your gym, as well as a basement workshop, with an additional 700 sq/ft attached shop. An abundance of fruit trees, berry bushes and garden beds, along with a new playground for the kids. New perimeter drains in 2022 and new septic in 2016. Fantastic opportunity for a hobby farm exists here. (id:60626)
RE/MAX Check Realty
1263 Woodbine Avenue
Toronto, Ontario
Detached Triplex Offers An Opportunity For Both Homeowners And Investors Alike. Situated On A 17' x95' Lot With A Private Fenced Backyard, This Property Blends Comfort, Privacy, And Potential Income. Conveniently Located Near Various Amenities, Transportation & Parks, Ensuring Easy Access To Daily Necessities And Recreational Activities. Whether You're Looking To Invest, Expand Your Portfolio, Or Find A Place To Call Home With Income Potential, This Triplex Offers Versatility, Comfort, And A Prime Location. (id:60626)
Homelife Superstars Real Estate Limited
623 Lake Simcoe Close Se
Calgary, Alberta
Located in the highly sought-after community of Lake Bonavista, this classic 4 bedroom, 2 storey split complete with AIR CONDITIONING offers endless potential and rare features perfect for both home renovators and automotive enthusiasts. Just steps from Fish Creek Park and its pathways, the location alone is worth a look, but what’s inside is even better.Step inside and you’ll find a spacious and bright main floor featuring a large welcoming living room with bay window. The formal dining room includes a built-in sideboard ideal for hosting dinner parties and extra storage. The maple kitchen offers granite countertops, dining nook and overlooks a cozy family room with hardwood flooring and a wood-burning fireplace with direct access through patio doors to the private backyard and patio with gas line for summer BBQs its the perfect spot for summer entertaining and outdoor living. This level also includes a main-floor bedroom, 2-piece bathroom, laundry, side entrance, and access to the ATTACHED DOUBLE GARAGE.Upstairs, you'll find three bedrooms, including a massive primary suite with a walk-in closet and ensuite featuring a jetted tub, plus a 4-piece bathroom and high-end laminate flooring throughout. It’s move-in ready, with room for your personal upgrades to truly make it your own. The developed basement is where the fun happens it features a games room with pool/ping pong table (included), a wet bar with built-in beer keg dispenser and fridge, a flex space perfect for movie nights or a gym, home office and plenty of extra storage in the furnace room that has 2 newer furnaces (2017) and hot water tank (2017). But here’s the real showstopper, built in 2015 is a HEATED, OVERSIZED DETACHED DOUBLE GARAGE(28' x 24') with 11' walls, a 14' vaulted peak, with BUILT-IN HOIST (included) a dream space for anyone who loves working on cars, bikes, or DIY projects. Outside, enjoy a fenced backyard complete with a patio, sheds, greenhouse, and garden space. Whether you're dream ing of a custom renovation or just need room to pursue your hobbies, this home delivers. Updates include: Most windows replaced in (2014), Garage (2015),Furnaces (2017), Hot Water Tank (2017) 2-Air Conditioners (2017). This is your chance to own a home in one of Calgary’s most desirable neighbourhoods close to Schools, Shopping, Parks,Pathways, Lake and more. (id:60626)
Century 21 Bamber Realty Ltd.
29 Agincourt Crescent
St. Catharines, Ontario
xquisitely crafted custom-built executive home nestled on a quiet court. This stunning 2-story residence features 4 spacious bedrooms, 4 luxurious bathrooms, and an elegant open-concept design. The designer kitchen boasts Corian countertops and updated cabinetry, flowing into an intimate dining area perfect for entertaining. The master suite offers a spa-like ensuite with heated floors, while the 2nd-floor laundry adds convenience. Expansive windows with Hunter Douglas Silhouette shutters flood the home with natural light. Enjoy the fully finished basement, spectacular flooring, and a beautifully landscaped backyard with newly finished sidewalk. Additional upgrades in 5 years include a new AC, air purifier with HEPA filter system ($6K value), and more. Just minutes from St. Catharines GO Station, this remarkable home is move-in ready! Call today! (id:60626)
RE/MAX Garden City Explore Realty
1936 Peninsula Point Road
Severn, Ontario
Welcome to this beautiful detached home set on approximately 1.42 acres of peaceful green space. With 4+3 bedrooms and separate in-law units featuring private entrances, this home is ideal for multi-generational living, extended families, or even Airbnb use. The basement includes two separate legal suites: one is a spacious 2-bedroom unit, and the other is a self-contained bachelor suite.The main home offers a generous layout, a large raised deck perfect for entertaining, new vinyl siding (2024), a re-shingled roof (2021), and an insulated, dry-walled garage. Recent upgrades include a 2023 HVAC system with heat exchanger and a 45-foot well that extends past the second aquifer, located at the end of the driveway. Enjoy township-approved access to 45 feet of shared waterfront and a private dock on the Severn Waterway/Sparrow Lake, just across the road. Year-round recreation is at your doorstep, with boating, fishing, swimming, and direct access to the OFSC snowmobile trail for winter sports.The property is nestled on a serene lot with expansive green space and a naturally fed pond. It also features a character-filled outbuilding with 200-amp service, ideal for a workshop, Starlink internet (with fiber available), and a shipping container shed for additional storage. The septic system, completed in 2010, includes a modern leaching field and inspection access point.This property blends space, comfort, and natural beauty perfect for those seeking a home and cottage lifestyle in one. (id:60626)
Keller Williams Experience Realty
136 Maple Lane
Blue Mountains, Ontario
Perched atop Blue Mountain in the exclusive Swiss Meadows community, this stunning 2+2 bed, 3 bath bungalow is the rare opportunity to live the dream Blue Mountain's North Lift located at the end of the street, minutes to the buzz of Blue Mountain Village and downtown Collingwood, and just a short drive to the sandy shores of Georgian Bay. From the moment you step inside, you'll feel it: this is the one. The open-concept living space is made for memorable moments, with a sun-filled kitchen and central island, cozy living room with fireplace, and views of the lush, private backyard. The main floor primary suite offers a peaceful retreat with its own 3-piece ensuite, while a second bedroom, den, main bath, and laundry make everyday living effortless. But its outside where the magic really happens an expansive multi-level deck built for long summer evenings, family BBQs, and soaking in the mountain air. Downstairs, things only get better a huge family room, top-tier gym, mudroom to stash all your gear, two extra bedrooms, and a full bath. With a separate side entrance, there's potential here for a guest suite, in-law setup, or income potential. This home is more than a place to live its a lifestyle upgrade. Whether you're dreaming of ski-in/ski-out adventures, four-season fun, or a forever home that checks every box, this is the opportunity you don't want to miss. (id:60626)
Bosley Real Estate Ltd.
16 Kinsman Drive
Hamilton, Ontario
Welcome to this expansive 5-bedroom, 3-bathroom detached home, offering over 3,000 square feet of beautifully designed living space. Perfectly positioned in desirable Binbrook, this home combines functionality and comfort for family living at its finest. As you step inside, you're greeted by an impressive open concept main floor with high ceilings and abundant natural light. The spacious den provides a versatile space, ideal for a home office, library, or formal living room. The kitchen is a true highlight, featuring an oversized island, stainless steel appliances and granite countertops. Upstairs, you'll find 5 generously sized bedrooms, including a grand primary suite with a walk-in closet and an ensuite bathroom featuring a soaker tub and a separate shower. This home is ideal for those seeking space, comfort, and style, all within the charm of Binbrook's serene community. (id:60626)
RE/MAX Escarpment Realty Inc.

