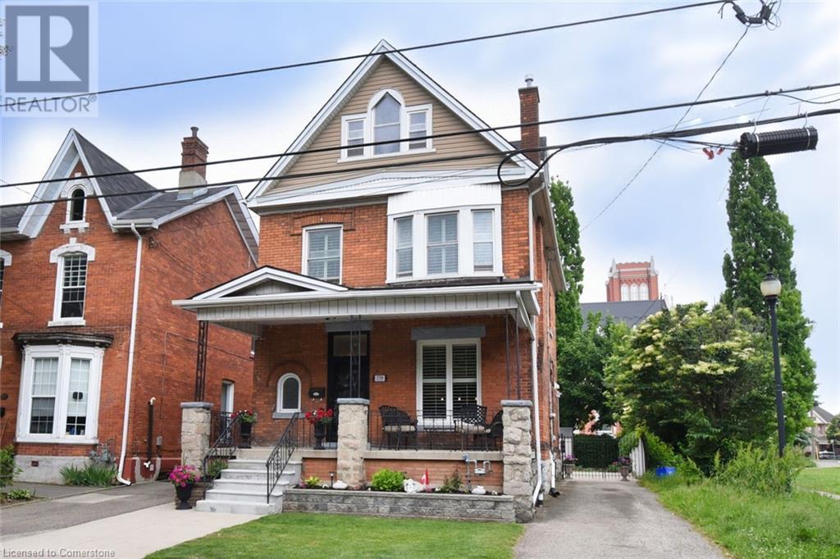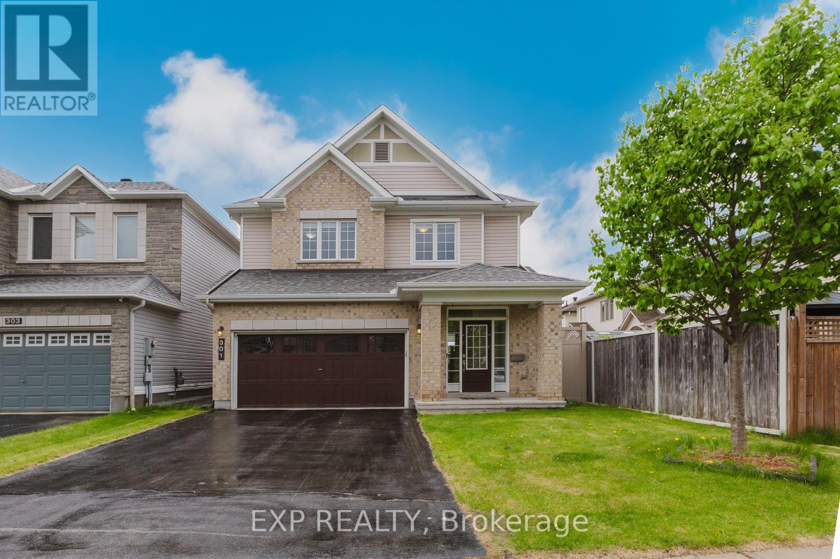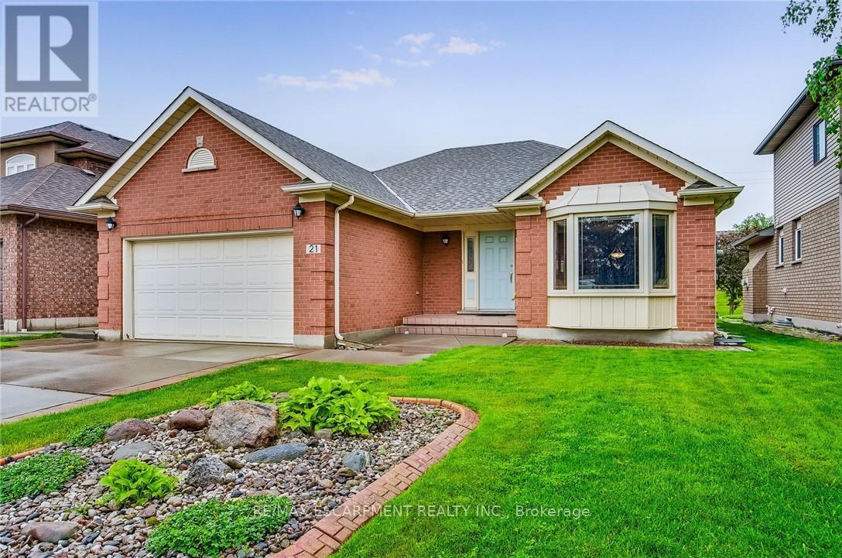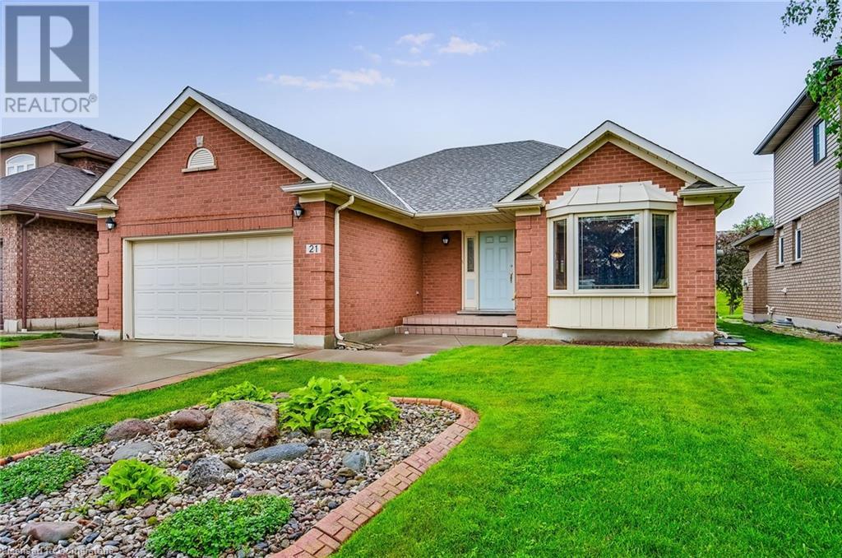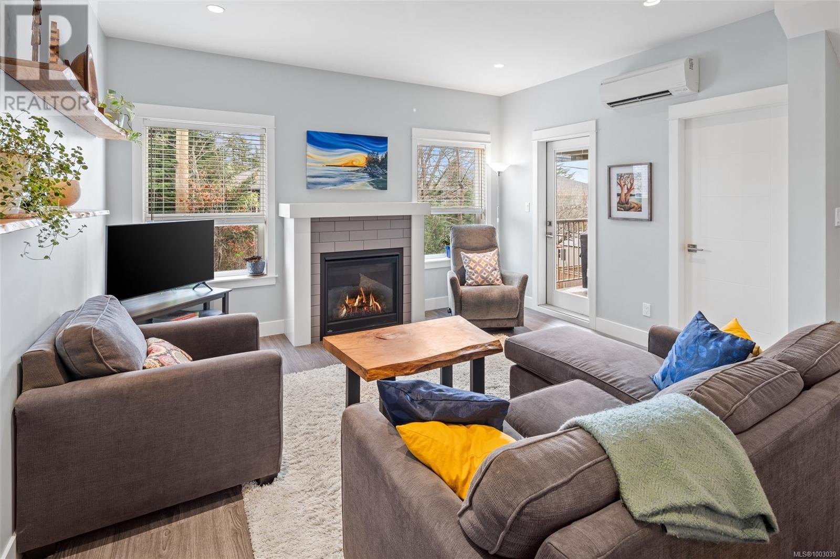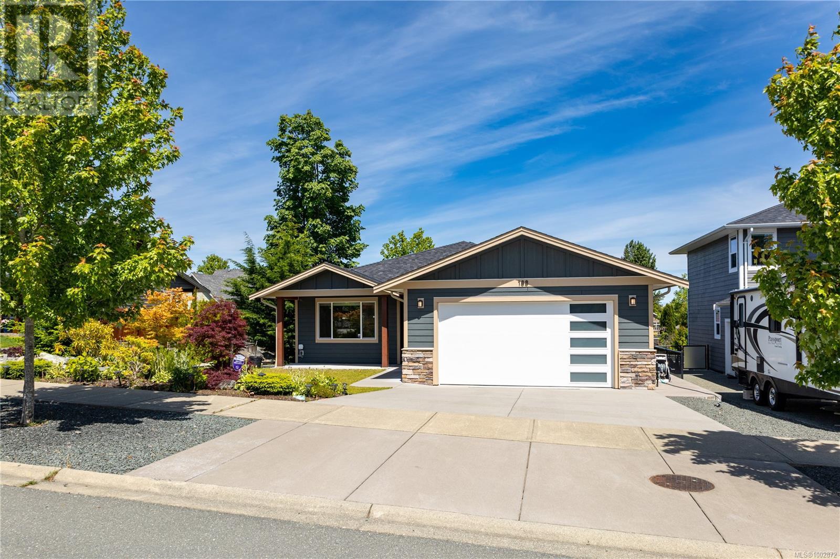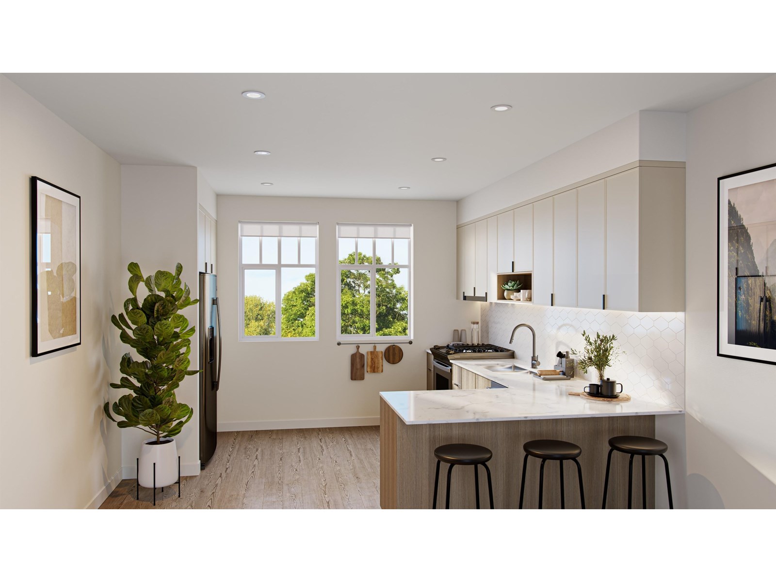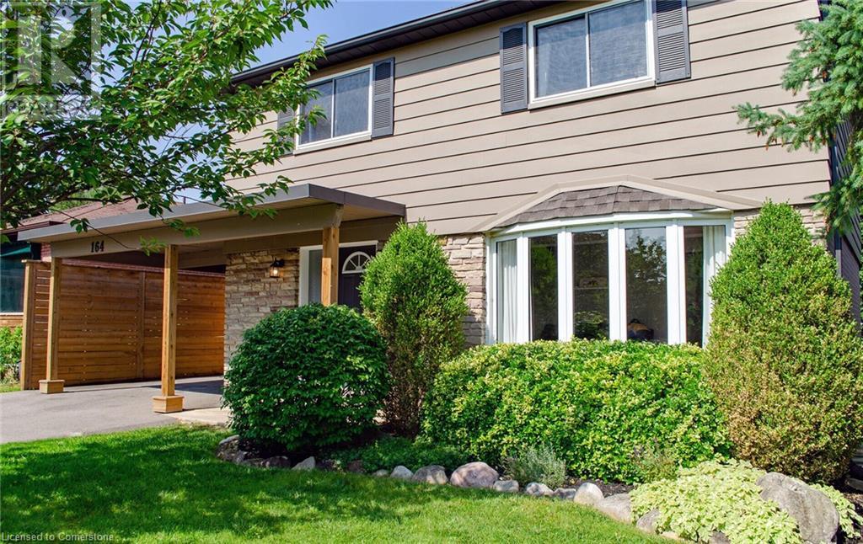179 Macnab Street N
Hamilton, Ontario
Welcome to a truly special home where pride of ownership is evident.The property has been lovingly cared for and Owner occupied for over 60 years. This 2storey brick ,3bdrm 3bathroom home is conveniently located. Walking distance to the West Harbour Go Station,The Waterfront, Bayfront Park, the Public Library, The downtown market and much more. Enjoy browsing the variety of shops, the many good eating establishments, and coffee shops all in proximity to this property. The exterior features of the home include an impressive concrete front porch and cosy back porch, a side drive suitable for 3 cars, and a large private yard/garden. The front enrance is very attractive with the high quality front doors kept in perfect condition, and the neat (covered) porch. Enter the home foyer and feast your eyes on the stunning renovated main floor, featuring a contemporary open concept design, flawless hardwood flooring, a beautifully appointed kitchen , and the bright and spacious dining area. Some kitchen features include ,quality porcelain flooring , a large breakfast island with built in additional sink, a separate coffee station,and a door for easy access to the yard and back porch. Attractive hardwood flooring and California shutters are visible throughout the first and second floor, and most of the windows have been replaced throughout the house. The living room features a modern design fireplace with remote control. A beautiful wood staircase leads to the second floor where you find mostly hardwood flooring,3 bedrooms,an updated 4piece main bathroom and 1 bonus room to be creative with. Incredible potential in the third floor Attic currently with 3 separate rooms, high ceilings, and roughed in plumbing. This property must be seen to appreciate the many updates and incredible potential. (id:60626)
Heritage Realty
301 Brettonwood Ridge
Ottawa, Ontario
Welcome to your dream family home, perfectly nestled on a quiet, family-friendly street in the heart of Kanata Lakes. This bright and stylish residence offers an open-concept main level with soaring 9-foot ceilings, a sun-filled south-facing kitchen and dining area, and a spacious central island with a sleek industrial-style faucet that overlooks a warm and inviting living room with a cozy gas fireplace. Upstairs features three generously sized bedrooms , including a luxurious primary retreat with a spa-inspired ensuite boasting a glass-enclosed shower, deep soaker tub, dual sinks with granite countertops, and a walk-in closet. The finished basement provides a large recreation room, two additional storage areas, and a 3-piece bathroom rough-in, offering flexibility for future customization. Step outside to enjoy your fully fenced backyard complete with a wooden deck, perfect for summer BBQs, relaxing evenings, or a safe space for kids and pets. The home also includes a programmable Celebright outdoor lighting system that adds charm and curb appeal year-round. Families will appreciate being surrounded by top-ranked schools such as Kanata Highlands Public School, Earl of March Secondary School, and All Saints Catholic High School. Enjoy the convenience of being within walking distance to parks, splash pads, bus stops, tennis and pickleball courts, and a soccer field, along with easy access to Tanger Outlets, Canadian Tire Centre, grocery stores, gyms, cafes, and so much more. This home offers the perfect blend of space, comfort, and location for todays modern family. (id:60626)
Exp Realty
75 Wessex Hill
Beaver Bank, Nova Scotia
Welcome to 75 Wessex Hill, Beaver Bank where space, style, and smart upgrades come together in this stunning 6-bedroom, 5-bathroom family home that has only had one owner since being built. Property proud is the best term to describe this pride-in-ownership home. Whether youre entertaining poolside or enjoying quiet evenings with loved ones, this property offers the perfect layout for multi-generational living and modern comfort. Meticulously Updated & Move-In Ready; New 25-year roof shingles (Oct 2020) $16,000 value, New septic (Apr 2023) $24,150 investment, New well pump, electrical wiring & pump tank (May 2023) $5,541 total, 3 heat pumps (2021), Freshly painted throughout (2020/2021), Updated kitchen (Jan 2022) with refreshed cabinetry, Samsung smart fridge, smart double wall oven (Nov 2021), and over-the-range microwave. Spacious Attached Double Garage; Keep vehicles warm and dry year-round with the convenience of an attached double car garageideal for storage, hobbies, or parking during NS winters. Walk-Out Basement Ensuite Ideal for Extended Family; The fully finished basement features a walk-out family ensuite with private bedroom, bathroom, and living space perfect for older children, in-laws, or guests needing their own area while still feeling at home. Outdoor Perfection; Enjoy your summer sanctuary with a 16x32 in-ground pool (4ft8ft deep), new rear deck (June 2023, $8,000), and upgraded front stairs and deck (July 2023). The ABS speaker system with indoor/outdoor speakers sets the mood for everything from casual BBQs to evening relaxation. Smart & Secure; Camera system (interior & exterior), Generator panel for storm security, Septic inspected & pumped (June 2025) certificate available. Nestled in a sought-after, family-friendly neighbourhood, 75 Wessex Hill is designed for comfort, convenience, and connection. Whether youre upsizing, planning for extended family, or looking for a home that truly checks every box. (id:60626)
Exit Real Estate Professionals
134 Sunset Way
Priddis Greens, Alberta
Come have a look at this Augusta villa at 134 Sunset Way,the largest (over 1800 square feet on the ground floor) and most sought after model, complete with developed basement and ground level walk-out. . The luxury begins right at the front door with a new up-scale glass front door by LUX and a Phantom Screen Door. Imagine having your morning coffee on the upper deck while deer graze in the expansive back yard below. . This same view can be enjoyed from your deck, your breakfast nook, and your bright, sunny living room. Your new home offers quick and easy direct access to the groomed cross-country ski trails as well as the golf course path on the private course all year long. (Inexpensive social membership required). Experience 3500 square feet of elegant living area with the main level offering gleaming hardwood and a spacious kitchen with granite countertops, new LED lighting, updated backsplash and top quality appliances including gas cook top and Miele steam oven. This level also boasts the primary bedroom with walk-in closet and renovated ensuite which offers in-floor heating, a jetted tub, granite countertops with dual sinks and a walk-in glass shower. The secondary bathrooms have new, easy maintenance quartz countertops and faucets plus new LED lighting. Your second bedroom/office, a den and a newly renovated laundry room with a brand new, top quality large LG washer/dryer tower unit and custom Denca cabinetry round out the main level. The designer electric fireplace with heater is perfect for cool Alberta foothills evenings. This home offers you the opportunity for defined and separate spaces that you can customize for your own specific needs for various activities. The double glass doors to the den create a quiet space for reading, watching a movie or personal reflection. The separate kitchen allows you to focus on that new recipe, or relax as you prepare your latest dinner idea. Take the spiral staircase down from the deck to the walkout lower le vel where you find a large rec room with a beautiful brick faced, wood burning fireplace. You’ll also find a third bedroom with a walk-in closet as well as a large partially finished space just waiting for your own specific use, whether storage, office, music room or a combinations of these; no need to use the garage for storage rather than parking your vehicles. Speaking of vehicles, the large 2 car garage has a convenient bump-out especially for your golf cart (or motorcycles or bicycles). In addition, the garage also features a built in storage cupboard and workbench. Easy walk to the magnificent Priddis Greens Golf Course clubhouse. (id:60626)
Royal LePage Benchmark
29 19628 55a Avenue
Langley, British Columbia
Located in the best and most peaceful part of the community, this beautiful home sits on a quiet street with a charming walkway leading to your front. This unit is including a spacious rooftop patio and a second deck off the kitchen, perfect for entertaining or enjoying quiet moments of relaxation. Inside, the home boasts an open-concept layout, complete with a large entertainment-sized island finished with elegant quartz waterfall countertops, and premium high-end appliances. Additional features include: *Double side-by-side garage, *Smart home technology with a NEST system, *Energy-efficient LED lighting throughout, *Forced air heating with A/C option for year-round comfort. Don't miss your chance to own this exceptional modern townhome in a sought-after location! (id:60626)
Exp Realty Of Canada
21 Riviera Ridge
Hamilton, Ontario
Welcome to the perfect little bungalow you've been waiting for, nestled in the highly sought-after Beach Community/Fifty Point area of Stoney Creek. This custom-built, all-brick bungalow is a rare find in this desirable lakeside neighbourhood. Pride of ownership shines throughout this beautifully maintained 2-bedroom, 2-bathroom home, offered for sale for the very first time by the original owner. Step inside to a bright and spacious foyer that opens into a warm and inviting living and dining area, ideal for entertaining or quiet evenings at home. The eat-in kitchen features sliding patio doors leading to a private backyard oasis with no rear neighbours, offering peace, privacy, and the perfect setting for morning coffee or summer BBQs. Just off the kitchen is a cozy family room with a gas fireplace, creating a comfortable space for everyday living. The generously sized primary bedroom includes a walk-in closet and a 4-piece ensuite, while the second bedroom also impresses with ample space and double closets. Originally designed as a 3-bedroom home, the layout was thoughtfully modified to feature main-level laundry with convenient access to the garage, perfect for modern living. A massive, untouched basement with a bathroom rough-in and cold room awaits your personal vision, whether you dream of a recreation space, home gym, or additional living quarters. Located just a short walk from the lake and minutes to Shopping, Winona Crossing, restaurants, and with easy highway access, this home offers a lifestyle of comfort and convenience in a tranquil setting. (id:60626)
RE/MAX Escarpment Realty Inc.
21 Riviera Ridge
Stoney Creek, Ontario
Welcome to the perfect little bungalow you’ve been waiting for, nestled in the highly sought-after Beach Community/Fifty Point area of Stoney Creek. This custom-built, all-brick bungalow is a rare find in this desirable lakeside neighbourhood. Pride of ownership shines throughout this beautifully maintained 2-bedroom, 2-bathroom home, offered for sale for the very first time by the original owner. Step inside to a bright and spacious foyer that opens into a warm and inviting living and dining area, ideal for entertaining or quiet evenings at home. The eat-in kitchen features sliding patio doors leading to a private backyard oasis with no rear neighbours, offering peace, privacy, and the perfect setting for morning coffee or summer BBQs. Just off the kitchen is a cozy family room with a gas fireplace, creating a comfortable space for everyday living. The generously sized primary bedroom includes a walk-in closet and a 4-piece ensuite, while the second bedroom also impresses with ample space and double closets. Originally designed as a 3-bedroom home, the layout was thoughtfully modified to feature main-level laundry with convenient access to the garage, perfect for modern living. A massive, untouched basement with a bathroom rough-in and cold room awaits your personal vision, whether you dream of a recreation space, home gym, or additional living quarters. Located just a short walk from the lake and minutes to Costco, Winona Crossing, restaurants, and with easy highway access, this home offers a lifestyle of comfort and convenience in a tranquil setting. Don’t miss your chance to own this special home in one of Stoney Creek’s most coveted neighbourhoods! (id:60626)
RE/MAX Escarpment Realty Inc.
4 2923 Shelbourne St
Victoria, British Columbia
Modern, Spacious, and Rarely Available Under $900K! This sophisticated townhome is one of the larger, newer-built options — a rare find that includes backyard green space! Offering 1700 sqft of stylish living, this home blends comfort and function beautifully. Bright, open-concept main floor, where the living and dining areas flow effortlessly. Soaring windows flood the space with natural light, complemented by a cozy gas fireplace and charming balcony. The chef-inspired kitchen shines with a central island, sleek quartz countertops, and a gas range—perfect for entertaining. Upstairs, you'll find two generously sized bedrooms, including a luxurious primary suite with a walk-in closet and spacious ensuite. Downstairs reveals even more versatility with a third bedroom or guest suite featuring a Murphy bed, its own 3-piece ensuite, walk-in closet, and walkout access to your east-facing yard—ideal for morning coffee or quiet relaxation. Priced Below Assessment Value. Book a viewing today! (id:60626)
Exp Realty
278 Legacy View Se
Calgary, Alberta
Welcome to 278 Legacy View SE—an impeccably maintained former Stepper Homes Showhome that showcases craftsmanship, design, and condition rarely found in today’s new builds. This 3-bedroom plus den, 2.5-bathroom home offers over 2,393 square feet of refined living space, thoughtfully designed for modern families and effortless entertaining.From the moment you enter, the quality is evident. Professionally decorated by an interior designer, this home features custom valances, designer wallpaper, and intricate hardwood inlay design elements in both the dining and living rooms, elevating the main floor with warmth and texture. Soaring 9-foot ceilings and engineered hardwood floors lead you through a bright and open layout. The kitchen is a standout with Ogee bevelled granite countertops, full-height two-tone cabinetry, a walk-through pantry with added window, and a premium appliance package featuring a gas cooktop, built-in oven, French door fridge, and upgraded chimney hood fan. The adjacent dining space flows seamlessly into a sun-filled living room complete with custom millwork and an upgraded electric fireplace with built-in heat blower. Every detail has been elevated, including 8-foot interior doors, upgraded Heritage casings, knock-down ceilings, and fully upgraded interior hardware. A dedicated den with custom glass barn doors provides the ideal private workspace or flex room.Upstairs, the west-facing vaulted bonus room offers beautiful natural light, added depth, and ceiling height thanks to architectural bump-outs and ceiling vaulting—perfect for relaxing or entertaining. The spacious primary suite is designed for comfort, featuring a large walk-in closet and a spa-inspired 5-piece ensuite with Kohler fixtures, dual sinks, a deep soaker tub, a fully tiled shower, and heated tile flooring with its own control unit located in the water closet. Two additional bedrooms, a well-appointed 4-piece bathroom, and an upper laundry room with added cabinetry complete th e upper floor.What sets this home apart is the level of investment in both finish and function. Over $100,000 in premium upgrades include Sonos built-in speakers, upgraded plumbing and lighting, a complete blind package, upgraded baseboards, and custom built-ins in both the office and mudroom. The backyard is professionally landscaped and features a covered patio, while the exterior is enhanced with an exposed aggregate driveway, natural stone masonry, and a wrought iron security door. A 20-panel bi-directional solar system virtually eliminates electricity costs—saving approximately $300/month—while central A/C adds year-round comfort and convenience.Meticulously cared for and move-in ready, this is a rare opportunity to own a former show home that offers the feel of a brand-new build—without compromise. Located in the vibrant community of Legacy, close to parks, schools, shopping, and walking paths, 278 Legacy View SE delivers on every level.This is the one you’ve been waiting for! (id:60626)
Real Broker
188 Vermont Dr
Campbell River, British Columbia
Better than and new with no GST! Willow Point, 1,550 sq/ft rancher with fantastic extra features that are sure to impress. Spacious open concept 3 bedroom, 2 bathroom home offers a stone faced hearth in the living room with gas fireplace, gleaming kitchen beautifully finished with modern white cabinetry topped with quartz counters, center island, tile backsplash, Stainless KitchenAid appliances, gas stove is a chefs delight and pantry. Easy care vinyl plank flooring throughout. The king sized primary suite complete with a walk in closet and a 5 pc ensuite finished with quartz counters, double sinks, heated tile floors, a large soaker tub and custom tile with glass doors enclosed walk in shower with soothing rain head. The two other bedrooms are also a good size and the second full bath with tub/shower has heated flooring and quartz counters. This great plan offers front and rear covered patio's for year around enjoyment, landscaped with in ground sprinkler system and fenced. One of the best features is a 6 ft crawl space with exterior access. All interior doors have transom glass above, giving that extra elegance. Double car garage and RV parking in a wonderful neighbourhood. (id:60626)
RE/MAX Check Realty
157 2350 165 Street
Surrey, British Columbia
Move in Ready. THE LOOP by Gramercy Developments, spanning an incredible city block in a tree-filled setting with Loop walking trail inside the community. Purposefully planned, indoor amenities include 'The Hideaway' 2 storey clubhouse and 'The Locker' fitness building. Walking distance to Edgewood Elementary, Grandview Secondary, Grandview aquatic centre, and Morgan Crossing. This spacious Jr.3 Bed Crosby Plan featuring forced-air heating, tankless hot water system, rough in EV charging, vinyl plank flooring and pull out pantry. Personalizations include: central AC, herringbone flooring and more. Presentation centre with 3 display homes open 12-5 Saturday to Wednesday. Up to $80K credit. AC & BBQ gasline included at no cost. Contact the sales team! (id:60626)
Fifth Avenue Real Estate Marketing Ltd.
164 Mcmurchy Avenue S
Brampton, Ontario
This Beautiful Detached Home Is Move in Ready and situated in a sought-after and desirable neighbourhood. Spacious and bright Detached Home with 4+1 Bedrooms, 2+1 Washrooms. Finished Basement with Kitchen, Spare Room, and 3-Pc Bath. Large Driveway. 5 car Parking. 49' x 120' Landscaped Lot with Mature Trees. Large private Deck. Upgraded Kitchen with Granite Countertops, Marble Backsplash, Pot Lights, and Stainless Steel Appliances. Beautiful Bay Window in Living Room. Hardwood Floors. No Carpet. Central A/C. Close to Public Transit. 5 Minutes from Go Station. Conveniently located near top amenities, parks, and schools. (id:60626)
Right At Home Realty Brokerage

