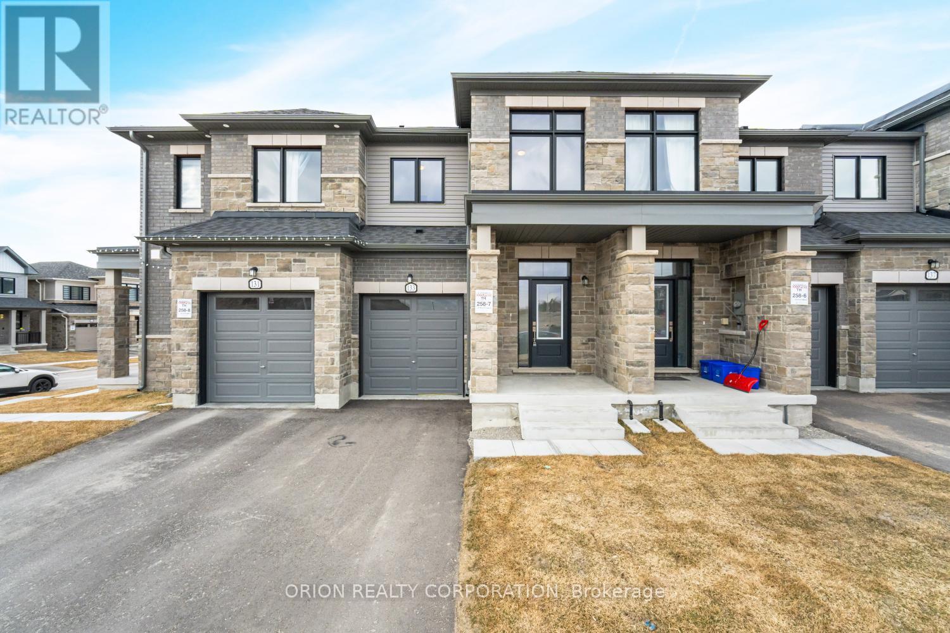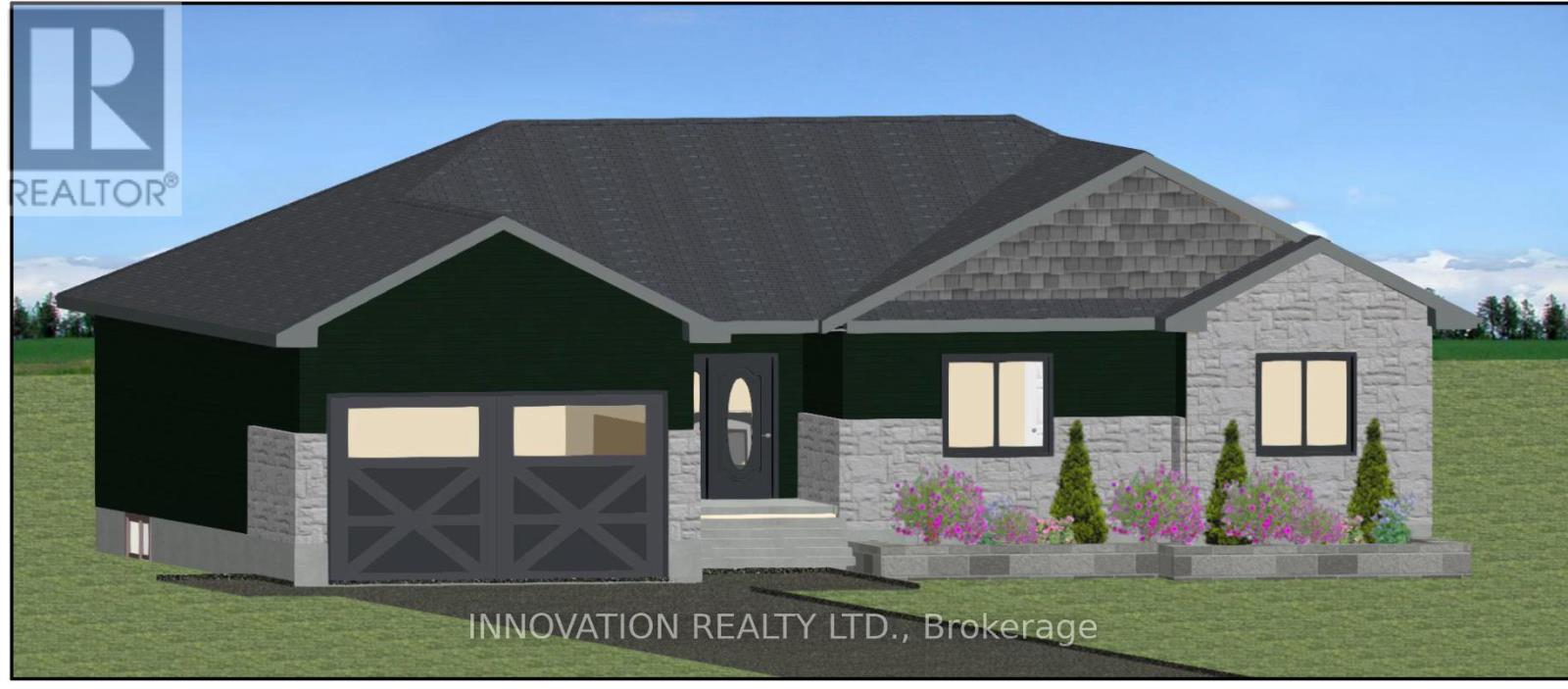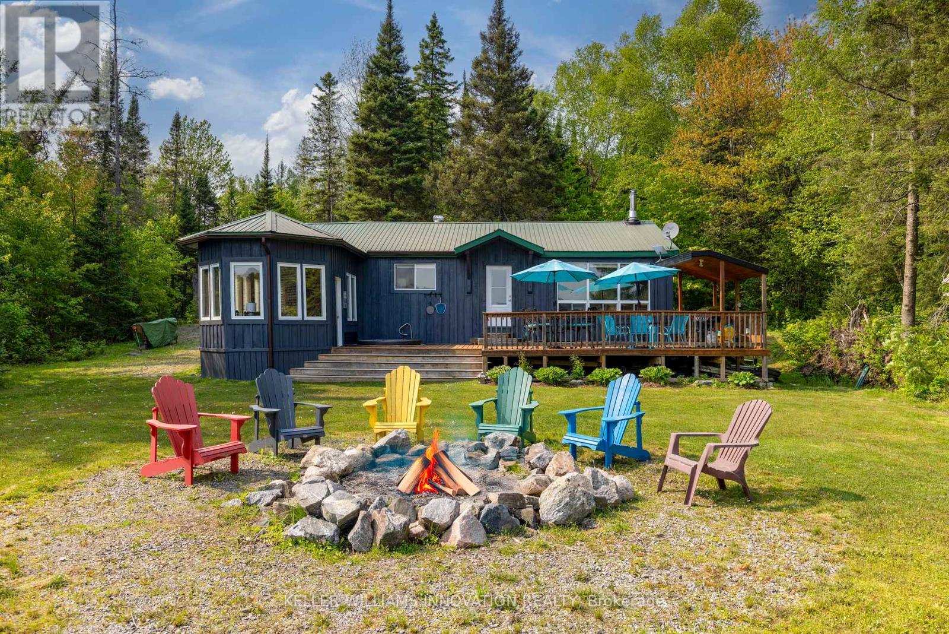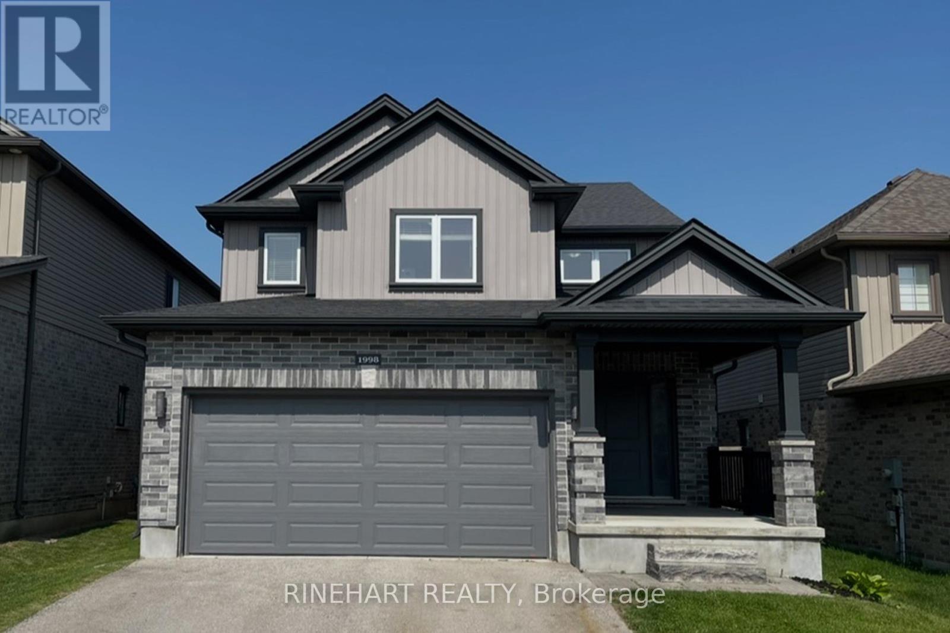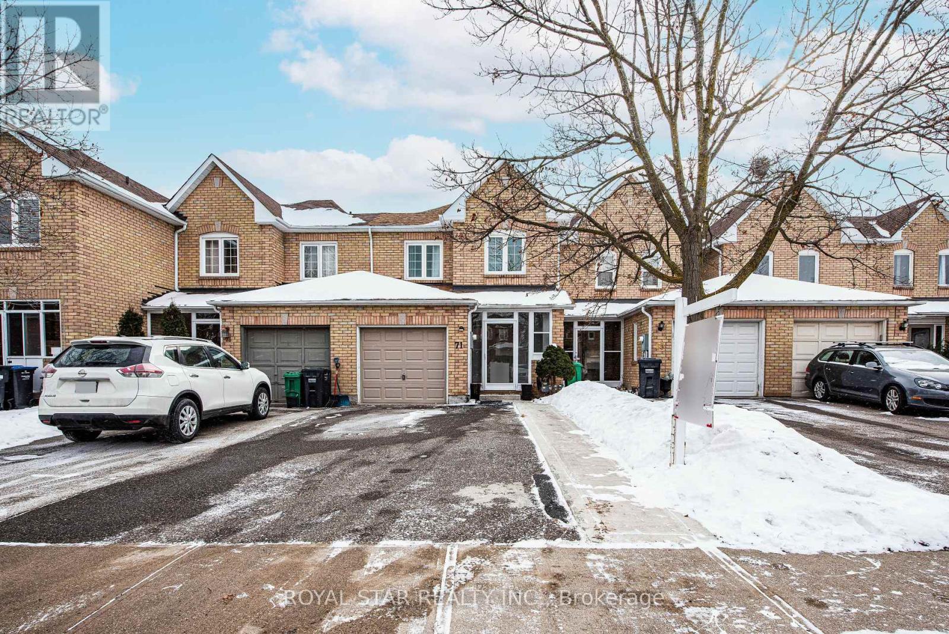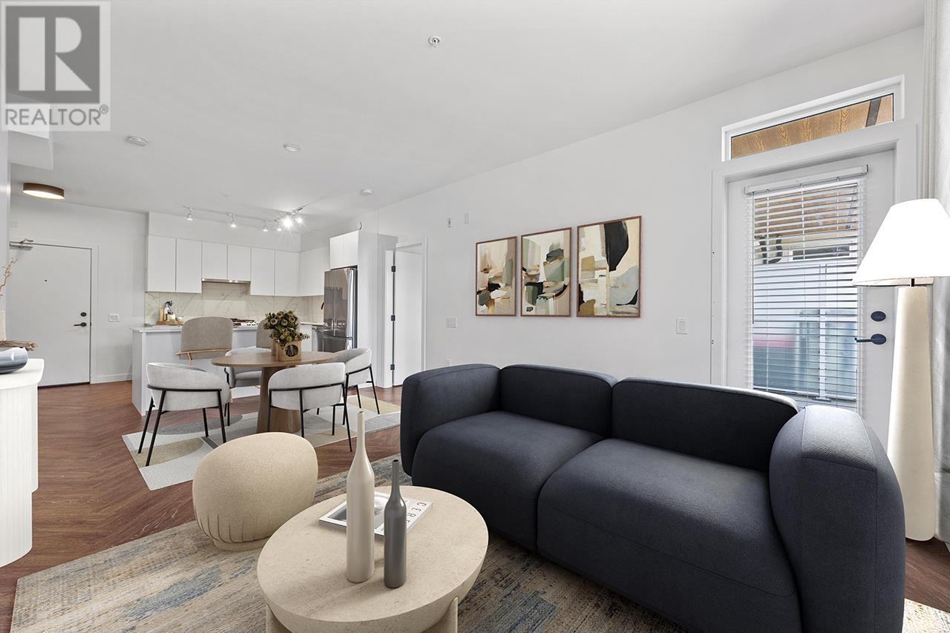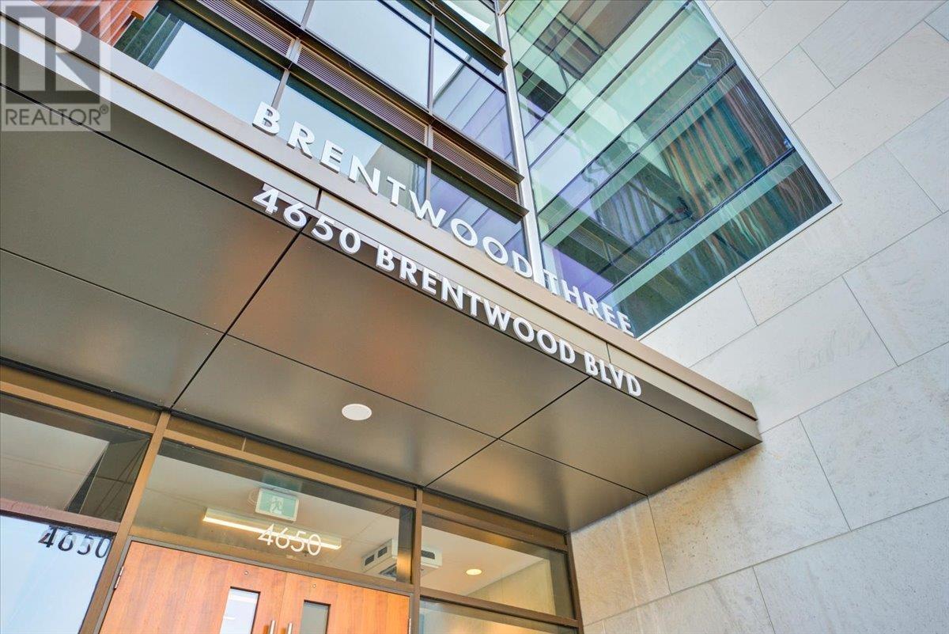133 Fenchurch Manor
Barrie, Ontario
Welcome to Everwell South Barrie, an exclusive community on the city's southern edge. This luxurious 1,711 sq. ft. Town home, built by the Sorbara Group, is move-in ready and thoughtfully designed for modern living.This beautiful home features three spacious bedrooms, 2.5 bathrooms, and an open-concept main floor, all situated on a well sized lot. The main floor boasts a bright and airy eat-in kitchen with access to the backyard, a generous great room open to the kitchen and breakfast areas that makes entertaining a breeze. Upstairs, you'll find three well-appointed bedrooms, including an expansive primary bedroom with a large walk-in closet and a luxurious 3-piece ensuite for added comfort. A second full bath is also located on the 2nd floor. Other notable high-end finishes include stone countertops, hardwood flooring on the main floor, stained oak stairs, and 9 ft ceilings on the main floor. Enjoy the perfect balance of convenience and tranquility, with easy access to Toronto via Highway 400 and the Barrie GO Station just minutes away. Shopping, dining, and entertainment are all within close reach, and the newly redeveloped Barrie waterfront is just a short drive away. This is the home and community you've been waiting for. (id:60626)
Orion Realty Corporation
7 Beachwalk Crescent
Fort Erie, Ontario
Welcome to Beachwalk....Crystal Beach's newest community, only moments from the sandy shores of Lake Erie and Bay Beach Park! This lovely 1,272 sf 2-bedroom and 2-bath bungalow is a charmer and ideal for anyone looking to perhaps downsize their home and upsize their lifestyle! Quality built by long time respected Hamilton/Niagara builder, Marz Homes! Tasteful upgrades including kitchen island, upgraded cabinetry, quartz countertops, gas fireplace, luxury wood looking vinyl flooring, and pot lights! Full basement complete with cold cellar is unfinished and ready to be finished for additional living space. One of the final bungalows remaining in this exciting architecturally- controlled community. Available for a quicker closing! Open concept kitchen/dining/living room, along with main floor primary bedroom suite featuring an ensuite bath and walk-in closet. Rear patio door to a large backyard. Only a short bike ride to the restaurants and shops of Crystal Beach as well as historic Ridgeway, and a short drive to Fort Erie, Peace Bridge to USA, Niagara Falls, QEW, etc. If you're the type of person who enjoys this lifestyle, and a glass of wine or pint of beer on the back porch, entertaining, being social, being active.....Beachwalk and Crystal Beach is for you! (id:60626)
Royal LePage NRC Realty
16 Connaught Lane
Barrie, Ontario
Welcome to this inviting and well-maintained family home nestled in one of Barries desirable neighborhoods. This spacious property offers a bright and functional layout with thoughtful updates throughout. The main floor features gleaming hardwood floors, a cozy living area, and a modern kitchen complete with stainless steel appliances, ample cabinetry, and a convenient eat-in space. Enjoy the added benefit of main floor laundry and direct access to the garage.Upstairs, the generous primary bedroom offers a peaceful retreat with a private 4-piece ensuite and double closets. Two additional well-sized bedrooms and a full bathroom complete the second floor, making this home ideal for growing families. Step outside to a fully fenced and beautifully completed backyard with a large patio area perfect for summer barbecues, relaxing evenings, or entertaining guests. With a functional floor plan, neutral décor, and plenty of natural light, this home is move-in ready. Located close to schools, parks, shopping, and transit, this property offers the perfect balance of comfort, convenience, and community. Don't miss your chance to own this fantastic home in Barrie! (id:60626)
Property.ca Inc.
20 Seabert Drive
Arnprior, Ontario
Discover this exquisite 4-bedroom + den, 3-full-bathroom detached bungalow with a 2-car garage, perfectly situated on a massive corner lot. Flooded with natural light, this home welcomes you with a grand foyer and a versatile den, currently serving as a formal dining space but easily suitable as an office or other flexible area. The main floor unveils a gourmet kitchen that flows effortlessly into a bright, open living area. Featuring granite countertops, a tiled backsplash, a spacious center island, abundant cabinetry, and a charming chimney, the kitchen exudes both style and warmth. Sliding doors from the living area open to a stunning backyard deck, ideal for serene outdoor relaxation.The expansive primary suite offers a generous walk-in closet and a private ensuite with a convenient walk-in shower, joined by two additional well-sized bedrooms and a second full bathroom on the main level. The fully finished lower level, equally bathed in natural light, impresses with a fourth bedroom, a full bathroom, a vast recreation room, and ample storage to accommodate all your needs.Nestled on a prime corner lot that maximizes brightness, this bungalow blends modern upgrades with thoughtful design, creating an inviting and functional sanctuary. Its unbeatable location places you just minutes from the highway, surrounded by all existing amenities, and within walking distance to exciting upcoming retail, making this home a perfect harmony of convenience and contemporary living. Don't miss this extraordinary opportunity, schedule your tour today to experience this captivating residence for yourself! The sellers are willing to negotiate for fencing!!! (id:60626)
Royal LePage Team Realty
2 - 2248 Centre Street
Thorold, Ontario
Welcome to Centre St in Thorold, where timeless bungalow living meets modern comfort. These beautifully crafted 1,582 sq. ft. townhomes feature 2 bedrooms and 2 bathrooms, with bright, open-concept layouts designed for everyday ease and effortless entertaining. The units offer a true lock-and-leave lifestyle, with snow removal and landscaping services included, perfect for those who value low-maintenance living. Each home includes engineered hardwood throughout, a chef-inspired kitchen with sleek finishes and generous counter space, and a spacious great room filled with natural light. Enjoy the convenience of a double car garage, private driveway, main floor laundry, and a well-thought-out floor plan that includes a luxurious primary suite with a spa-like ensuite and walk-in closet. Located in the heart of Thorold, you're just minutes from Niagaras top wineries, golf courses, trails, and dining, with easy access to the QEW, Toronto, and Buffalo. Exterior units have the ability for a future ADU. Photos are renderings. (id:60626)
RE/MAX Niagara Realty Ltd
1687 Sharon Street
North Dundas, Ontario
Welcome to SILVER CREEK ESTATES! The delightful Roxanne model by Zanutta Construction features three well-appointed bedrooms, including a spacious primary suite complete with an ensuite bath and walk in closet featuring custom shelving.The layout is thoughtfully crafted to maximize space and functionality, ensuring that every square foot serves a purpose. The inviting living area with cozy gas fireplace is the heart of the home, seamlessly flowing into the dining space, and the well appointed kitchen. Zanutta Construction Inc offers many standards that would be considered upgrades with other builders, such as; quartz counters throughout, engineered hardwood and tile throughout the main level, potlights, gas fireplace, A/C, auto garage door openers, insulated garage doors, basement bath rough in, 9' ceilings, tiled walk in shower in ensuite This bungalow is a perfect blend of charm and practicality, making it an ideal sanctuary for families or anyone seeking a low-maintenance lifestyle. Other lots and models to choose from, Model home available for showings by appointment. HST included in purchase price w/rebate to builder. Picture is an artist rendering, finishes will vary. Only 5 min to 416, 10 min to Kemptville, 15 min to Winchester. OPEN HOUSE LOCATED 1694 SHARON ST. (id:60626)
Innovation Realty Ltd.
790 Deer Lake Road
Parry Sound Remote Area, Ontario
Tucked down a quiet lane on the shores of Deer Lake, this charming cottage sits on nearly an acre of level, sun-filled land with a beach shoreline ideal for swimming and water play. The flat lawn is perfect for families, pets, and outdoor games, and includes a new storage shed and mini putting green.Inside, the pine interior offers a warm, open-concept layout with three bedrooms, a full bathroom, and a comfortable living space. A large deck extends the living area outdoors, with space to dine, lounge, and soak in the hot tub under the stars. Down by the water, a private dock invites fishing, paddling, or relaxing lakeside.This property is being sold fully furnished and is a short-term rental, with the summer season already nearly fully booked, an ideal turnkey investment or ready-to-enjoy getaway. Located in a quiet cove, your'e close to ATV and OFSC snowmobile trails, golf courses, hiking, and local shops and markets. Whether you're looking for a family retreat or an income-generating property, this Deer Lake cottage is ready for you. (id:60626)
Keller Williams Innovation Realty
790 Deer Lake Road
South River, Ontario
Tucked down a quiet lane on the shores of Deer Lake, this charming cottage sits on nearly an acre of level, sun-filled land with a beach shoreline ideal for swimming and water play. The flat lawn is perfect for families, pets, and outdoor games, and includes a new storage shed and mini putting green.Inside, the pine interior offers a warm, open-concept layout with three bedrooms, a full bathroom, and a comfortable living space. A large deck extends the living area outdoors, with space to dine, lounge, and soak in the hot tub under the stars. Down by the water, a private dock invites fishing, paddling, or relaxing lakeside.This property is being sold fully furnished and is a short-term rental, with the summer season already nearly fully booked, an ideal turnkey investment or ready-to-enjoy getaway. Located in a quiet cove, your'e close to ATV and OFSC snowmobile trails, golf courses, hiking, and local shops and markets. Whether you're looking for a family retreat or an income-generating property, this Deer Lake cottage is ready for you.. (id:60626)
Keller Williams Innovation Realty
1998 Gough Avenue
London North, Ontario
Welcome to 1998 Gough Avenue, a stunning two-storey home in the heart of Stoney Creek, one of North London's most sought-after communities. Perfectly positioned within walking distance to amenities and top-rated schools, this home offers an ideal setting for family living. Step inside and appreciate the elegant, modern interior finished with rich dark accents for a moody, luxurious feel. New flooring runs throughout the main floor, complementing the bright and spacious layout. The kitchen is thoughtfully designed for a chef, featuring a quartz countertop, large centre island with stools for casual dining, stainless steel appliances, and ample cabinet space. The adjacent dining area is perfect for family meals and entertaining, with convenient access to the backyard for easy indoor-outdoor living. The living room provides a cozy space to relax or host guests, complete with a gas fireplace and sleek wall-mounted TV. A main floor laundry room and stylish powder room complete this level. Upstairs, you will find four spacious bedrooms with generous closet space. The primary suite boasts a large walk-in closet and private ensuite with a modern glass shower. One additional bedroom also features a walk-in closet, and a full 4-piece bath serves the remaining bedrooms. The basement is framed and ready for your finishing touches, complete with a 3-piece bathroom rough-in. Whether you envision a recreation room, home gym, or extra living space, the potential is endless. Outside, enjoy summer evenings in your fully fenced backyard, complete with a 16x32 walk-out deck and a gazebo for shaded relaxation. All appliances are included, and the double car garage with inside access to the mudroom adds additional convenience. This home is move-in ready in a prime location close to shopping, schools, parks, and more. A fantastic opportunity for anyone looking to settle in a growing, family-friendly neighbourhood! Don't miss out and book your showing today! (id:60626)
Rinehart Realty
71 Muirland Crescent
Brampton, Ontario
Must See This Freehold Townhome With Excellent Layout in Most Desirable Northwood Park Of Brampton, This 3 Bedroom 3 Bathroom Home Is Centrally Located With Easy Access To Shopping, 407, 401 And 410 Highways And Only About 5 Minutes Drive To The Go Station. This Home Features A Master Bedroom With Walk In Closet And A 4 Pc Ensuite Bathroom Combined Living And Dining Areas And Basement Is Finished For Additional Living Space. The main floor features an open living and dining area that leads to a spacious backyard, as well as a delightful eat-in kitchen with a stylish backsplash, Very Close To Schools And Recreational Parks, grocery stores, and shopping plazas. **EXTRAS** Fridge, Stove, D/W, Washer, Dryer, All Window Coverings, All Elf's. Close To Schools, Parks, Go Train, Public Transit, Shopping, Hospital & Hwys. (id:60626)
Royal Star Realty Inc.
511 3229 St Johns Street
Port Moody, British Columbia
Introducing Clyde by Porte Communities, where modern comfort meets elegance in the heart of Port Moody. This meticulously crafted 2-bedroom, 2-bathroom, and den condo offers a lifestyle of spacious luxury. Embrace the abundance of natural light streaming through large windows, while enjoying breathtaking mountain vistas as your daily backdrop. The interior boasts stainless steel appliances, including a gas range stove, quartz countertops, a porcelain tile backsplash, a deep soaker tub, and more. Step onto the ample balcony to immerse yourself in the panoramic mountain views. Convenience is key at Clyde. This property offers a highly walkable location, mere steps from shops, transit, and the waterfront, ensuring easy access to a plethora of outdoor activities. (id:60626)
Multiple Realty Ltd.
2201 4650 Brentwood Boulevard
Burnaby, British Columbia
Live in the heart of Burnaby´s most exciting urban hub at The Amazing Brentwood Tower 3 by SHAPE Properties! This sleek 2-bedroom, 2-bathroom home offers 735 sqft of stylish, open-concept living with 9-foot ceilings and high-end finishes throughout. The modern kitchen is equipped with Bosch appliances, quartz countertops, a spacious island, and full-height cabinetry. Enjoy the convenience of side-by-side laundry and one of the six units with an accessible entry door. Includes 1 parking and 1 storage locker. Top-tier amenities include a fitness studio, co-working spaces, guest suites, outdoor lounge with BBQ area, and 24/7 concierge. Just steps from Brentwood SkyTrain, cafes, shops, and restaurants. Book your appointment today! Open house Sat July 19 12:00-1:30pm (id:60626)
Grand Central Realty

