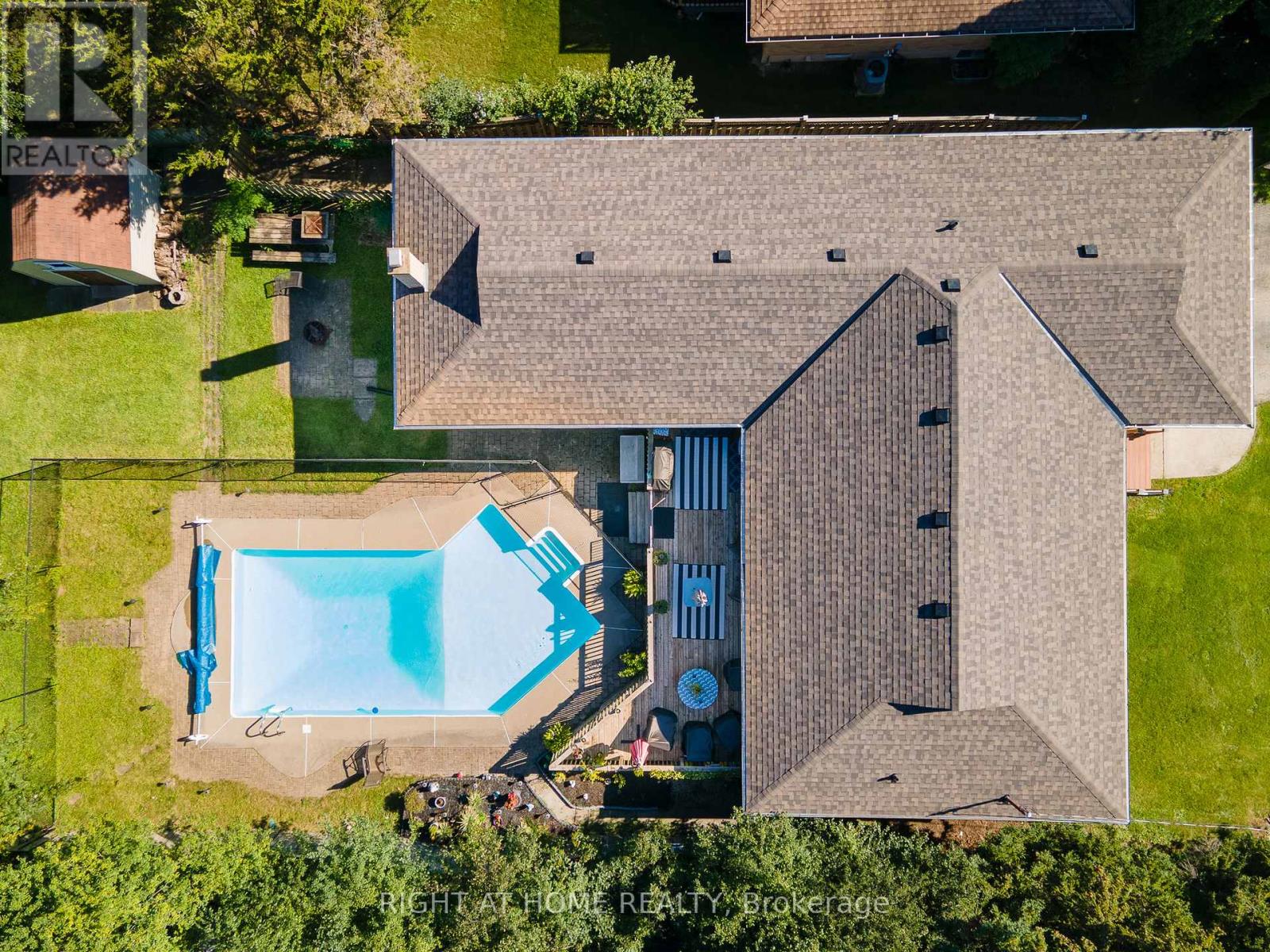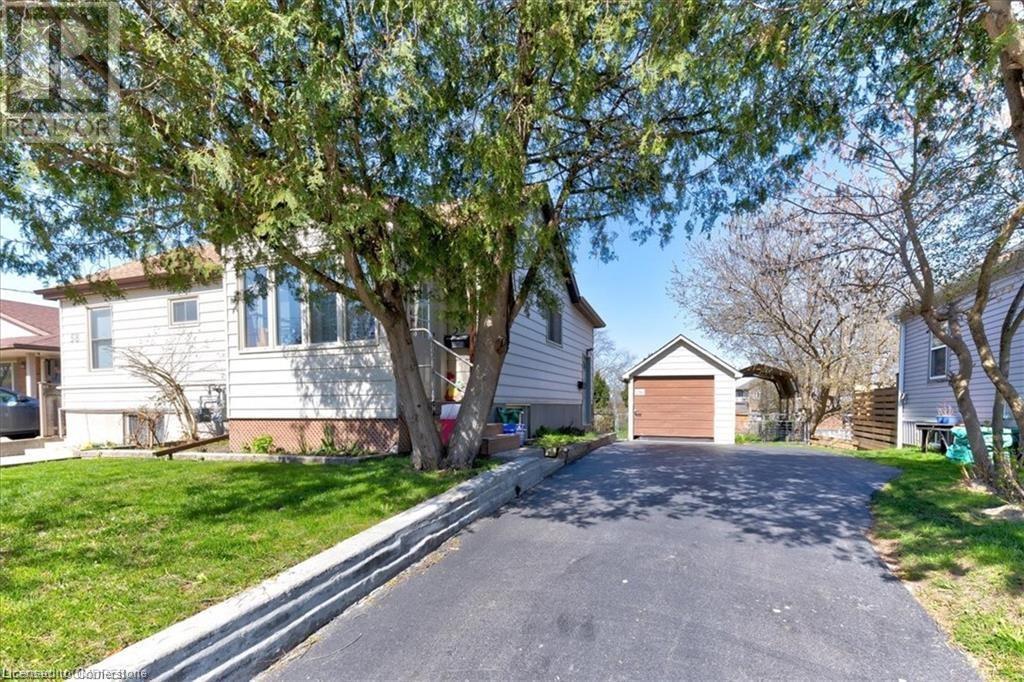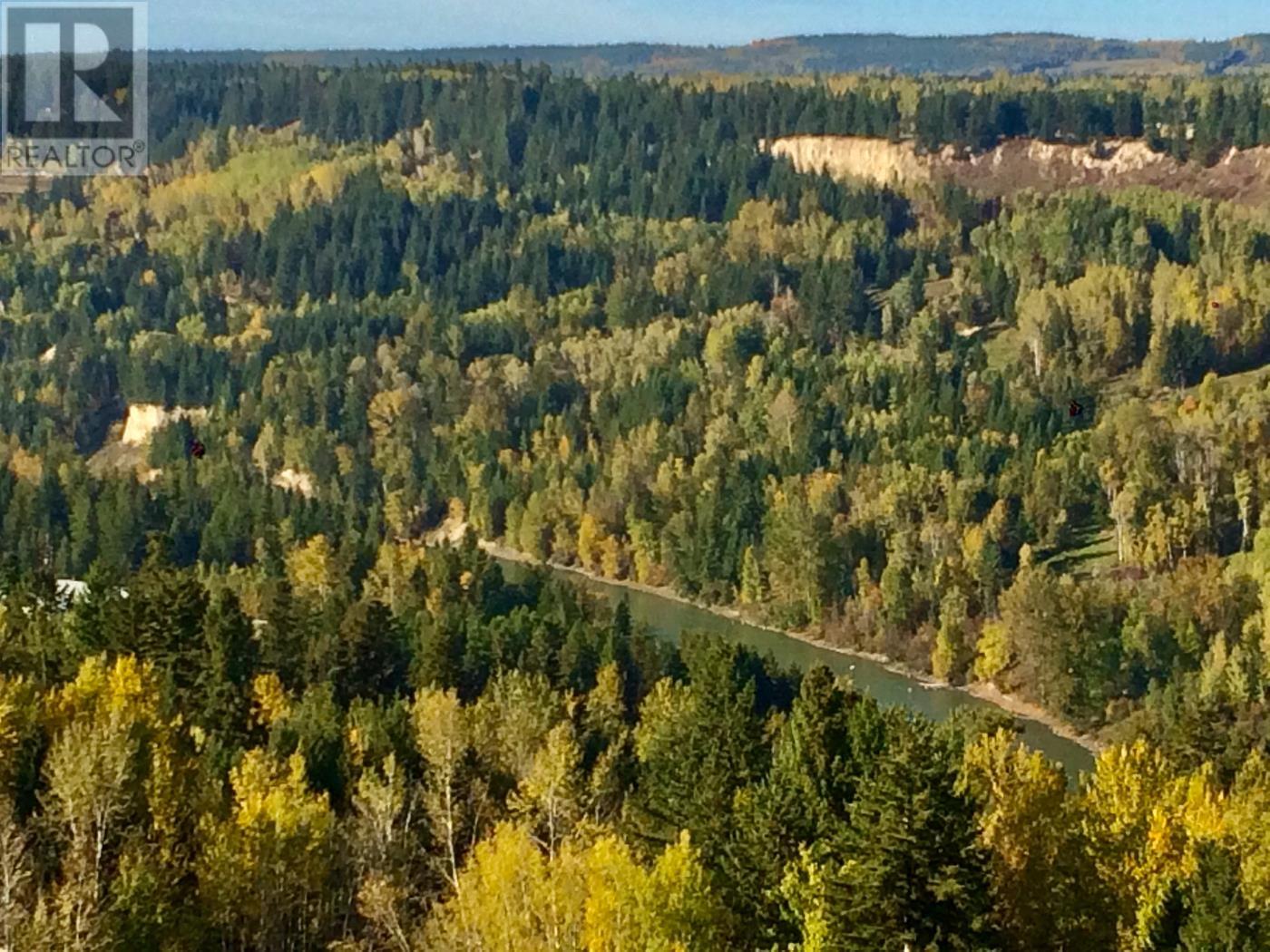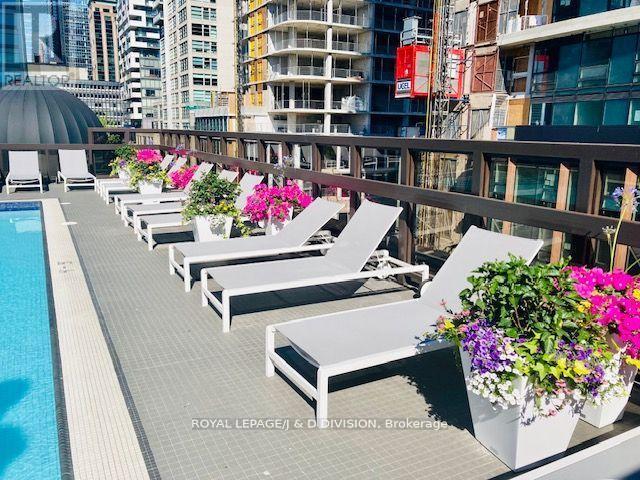1 Morewater Rd
Lasqueti Island, British Columbia
A beautiful home nestled in the woods. Coming through the mature gardens towards the house you will recognize the care and effort poured in over the years. The house itself is a multilevel unique and comfortable home with an imported German, highly efficient, wood stove radiating ambient heat throughout the 2000+ft2 of living space. Enjoy the long evenings in the wintertime beside the fireplace, you can soak in the wonderful spirit it provides. There is ample room for a family to live on this off-grid acreage with farmsteading opportunities. Your living space is perched above the the open field with mature fruit trees, a large pond and room to create gardening space to grow a wealth of food. The drilled well produces an abundance of fresh clear cold water for drinking and irrigating. Embedded in this amazing community near the South end of Lasqueti you'll find an incredible opportunity to live in nature close to the Lasqueti Island Nature Conservancy and surrounded by the Salish Sea. A description can only do so much, we invite you to come see and experience this property to get a sense of the life you could lead. (id:60626)
Engel & Volkers Vancouver Island North
28 Lantern Hill Drive
North Rustico, Prince Edward Island
Welcome to 28 Lantern Hill Drive. This exquisite 3 bedroom, 2 and half bath bungalow boasts breathtaking views of Rustico Bay and the ocean. The primary bedroom, living room, and dining area all feature windows that showcase the stunning vistas of the bay. Two South-facing decks and a gazebo provide the perfect vantage points to take in the ever-changing scenery of the bay and ocean. the kitchen and half bath have been meticulously updated with beautiful quartz countertops, new sinks, and faucets, as well as vinyl flooring. Additionally recent upgrades include a new deck at the front door, and the south face of the roof was re-shingled. the chimney was also re pointed. Conveniently located just across the street from the boardwalk, which offers direct access to the beach and the bustling town of North Rustico. The town is experiencing significant growth, with new amenities including an arena, medical center, and grocery store. Outdoor enthusiast will delight in the numerous activities available, including hiking, biking, sailing, kiteboarding, sailing, kayaking, boating, fishing, swimming, and beachcombing. For those who enjoying dining out, there are numerous summer options within walking distance, ranging from fine dining, to casual take-out. The property is surrounded by beautiful perennial gardens. a convenient 596 sq/ft, 2 door garage provides direct access to the laundry room and kitchen, ideal for rainy days. The kitchen is perfectly sized for effortless meal preparation, with a open wall design that facilitates easy conversation with guests. The bedrooms are generously sized, with the primary bedroom serving as a serene retreat, complete with its own deck, gazebo, and en-suite bath. The basement offers a blank slate, awaiting your personal touch. The Gazebo is wired for a hot tub, and 127V plugs. Air conditioning comes through the forced Air system. (id:60626)
Royal LePage Prince Edward Realty
1608 Zwicky Road
Kaslo, British Columbia
Visit REALTOR? website for additional information. Charming country home with over $280,000 OF EXTENSSIVE UPGRADES *Acreage is Sub- Dividable & carries 2 REGISTERED physical addresses making subdividing very easy! *Fibre optic internet installed *Multiple water springs *Feature open log detailing *Cedar tongue & groove panel *2 skylights *Custom arched doorways *Potential to have a rental suite *Some equipment included *New water line installation *Main floor features lovely living & dining area, patio doors to the wrap around deck & beautifully renovated kitchen w/ new appliances & soft close cabinetry *3 spacious bedrooms with walk in closets *Family room *Laundry & basement walk in entrance *NEW Carport & storage *Office space *Kids playground *Updated barn *Fenced garden w/ 2 additional open gardens *Under deck storage. *Insulated separate office. (id:60626)
Pg Direct Realty Ltd.
507 Blue Jay Drive
London North, Ontario
Welcome to 507 Blue Jay Drive located in the private community of Uplands Pointe near Masonville, pleasantly situated on a quiet road and backing onto the small community's exclusive garden complete with gazebo and regal fountain. This corner lot with walk-out basement has just over 2300 finished sqft of finished living space, granite countertops, crown moulding, newer appliance, bright, open spaces full of natural light from the extensive over-sized windows with luxury transoms, a fantastic open kitchen/ living room with gas fireplace and a spacious dining room for more formal entertaining while having the convenience of a main floor laundry. The primary bedroom is located on the main floor featuring a spacious ensuite and walk in closet. Enjoy the outdoors and the peaceful sound of the community fountain from the large deck just off of the kitchen. The lower level boasts a third bedroom, full bathroom, large office space that could easily be made into a 4th bedroom and a large family room that opens to a lower private bonus porch area which all contributes to an excellent space for in-laws or extended family members. (id:60626)
Century 21 First Canadian Corp
612 Cormorant Pl
Campbell River, British Columbia
Located in a desirable and family-oriented cul-de-sac and in a central part of town, this spacious rancher with double garage is close to schools, parks and amenities and on a larger than average sized city lot that provides ample room for play, relaxation and gardening as well as extra RV parking. The primary bedroom with ensuite and large walk-in closet and the two additional bedrooms and four-piece bathroom, have all been tastefully updated. The bright living room with gas fireplace is open to the dining area and spacious kitchen. From the dining area step out through the double French doors to the concrete patio that wraps around the back corner of the house and enjoy the private partially fenced back yard, that includes a playhouse and a separate fully fenced area with vegetable garden and greenhouse. Vinyl windows throughout and a brand-new roof and insulation in the attic and crawl, give the home a newer and more energy-efficient feel. (id:60626)
RE/MAX Check Realty
594 Gordon Avenue
London South, Ontario
Welcome Home! Words cannot do this amazing and wonderful bungalow justice. Each part of the home feels like its own wing, with the kitchen at the heart of it all. Everyone in your family can have their own space, but also come together after a long day to share a meal. A backyard that goes on for days and has so much untapped potential, but already features a full deck (walk out from the kitchen), oversized pool, and a fire pit. You'll be the envy of all your friends given the entertaining you'll enjoy. The family room at the back of the home is perfect for family movie night! The basement offers a full rec room, 3 pc bathroom, an additional bedroom, plus storage areas. Worried about parking, don't with a one and a half garage big enough for a car, motorcycle or additional storage, and a double wide driveway that can easily fit 4 additional cars with room to spare. And with a roof just redone 2022, all your major items are taken care of! This home has it all, except you!!! (id:60626)
Right At Home Realty
58 Fifth Avenue
Kitchener, Ontario
INCREDIBLE MULTI_UNIT HOME OPPORTUNITY FOR A FAMILY PLUS RENTAL UNIT FOR EXTRA INCOME!! The nearly new purpose-built legal Duplex home features 3 separate entrances (58, 58A and 58B), 3 kitchens, 3 separate hydro service and separate HVAC System for unit 58 and 58A and two parking lots. 58B is a granny suite. Documents for legal duplex and fire inspection are on hand. New furnace 2022. Freshly painted 2023. A lovely big cherry tree sits on the cottage-like backyard. The location is great! Nearby schools, transit, shopping, highway, movie theatre and parks! This well-maintained multi-unit home offers a spacious and functional floor plan that caters to modern living needs. With a Cottage-Like feeling, it is suited perfectly for a multi-generational family or growing household that needs more space for teenagers. Step inside to discover stunning vaulted ceilings that create an airy and inviting atmosphere throughout the living area. The living room seamlessly transitions to an elevated deck, providing the perfect space for outdoor entertainment or relaxing while enjoying the views of the deep lot and private outdoor space. The property boasts a thoughtfully designed loft space, perfect for kids to play or for additional living quarters. With its unique layout, this home offers separate living spaces ideal for multi-generational living or as a mortgage helper for added income. It is thoughtfully designed with 3 hydro meters, 2 gas meters and 1 water meter so that finances can be separated for each area. Don’t miss the opportunity to own this charming duplex that perfectly combines comfort, style, and functionality in one of Kitchener’s most desirable neighborhoods! Note: Tenant will move out in Septemper. (id:60626)
One Percent Realty Ltd.
44 Hanmer Street E
Barrie, Ontario
LEGAL BASEMENT APARTMENT | PRIME LOCATION'! Discover this beautifully maintained detached bungalow in one of Barries most convenient neighbourhoods, just a short walk to RioCan Georgian Mall and everyday amenities. Featuring a fully legal finished basement apartment with a private side entrance and separate laundry, this home is perfect for rental income, multi-generational living, or investment. Enjoy a modern chefs kitchen, bright and spacious interiors, fantastic curb appeal, and a private backyard retreat. Whether you're a first-time buyer, investor, or downsizer, this versatile property offers incredible value, comfort, and potential in a prime location! (id:60626)
Royal LePage Your Community Realty
Lot 2 Woodridge Road
Quesnel, British Columbia
Discover the perfect blend of opportunity and tranquility with this 37.55-acre property in the heart of Quesnel. Ideal for a hobby ranch or self-sufficient living, this land offers stunning views and is easily subdividable, presenting a wise long-term investment. Zoned CR 1 and close to all local amenities, the property includes usable land for livestock and gardening despite a pipeline easement. Enjoy the added value of timber resources and excellent road access, making this a prime choice for those seeking both convenience and potential. (id:60626)
RE/MAX Nyda Realty (Agassiz)
109 Upper Midland Road
Norton, New Brunswick
Welcome to Up to Par, your next business opportunity! This restaurant, which was first established in 2008, has been a part of the local community of Midland for years; because of that, it has a dedicated clientele and stellar reputation, making it a profitable turn-key investment. Located in a beautiful pastoral location, it is also close to Midland Meadows Golf Club, offering ample opportunities for crossover customers. It is halfway between Sussex and Hampton and less than an hour to Saint John, meaning it is popular with locals as well as seasonal visitors who frequent the area for ATV-ing, hunting, golfing, snowmobiling and more. The restaurant itself has been renovated in the past 2 years and offers a modern but casual atmosphere with new flooring, paint and light fixtures. The main dining room (including private event room and bar area) seats up to 160 people and the 3-season, second-storey patio overlooking the beautiful valley below, seats an additional 50. On the lower level there is another bar area with more seating, offering the chance to offer 2 separate atmospheres. The kitchen has all new equipment and has been set up for efficiency and ease. The restaurant also offers take-out and hosts several types of events, which could be expanded for additional revenue. The property includes the restaurant, building, furnishing, all equipment and inventory. Don't miss out on this incredible business venture! (id:60626)
RE/MAX Quality Real Estate Inc.
204 - 55 Lombard Street
Toronto, Ontario
Welcome to The Bentley, a boutique building in the heart of Toronto's historic St. Lawrence Market district. Elegance, community & convenience at this spacious 950 sqft suite with parking offers an unparalleled blend of classic & modern convenience, nestled in a low-rise brick building known for its warm, community-focused atmosphere. Enjoy an open-concept living/dining area with solid oak hardwood flooring thruout. The den, formerly a solarium, was opened and is perfect for home office or movie night. An updated open kitchen with stainless steel appls, ceramic flr, generous storage & counter space. Thoughtfully designed bespoke cabinetry in the bdrm & sitting rm enhances functionality, while elegant bathrooms feature Toto toilets, imported tile & a Maax tub in the 4pc. A separate laundry rm has a folding counter, storage cupboards, drawers, & full-size side by side LG front-load machines. Smart storage solutions with custom Rubbermaid organizing systems in every closet & the upgraded LED pot lights in the living room create a bright & contemporary ambiance. The building has a 2nd level courtyard with community garden & fountain, lush rooftop garden with stylish seating, barbecues & a seasonal outdoor saltwater pool. Special features include WIFI throughout the common elements, daily concierge service an electronic security system for peace of mind & bicycle storage. The party meeting room has a full kitchen and provides a welcoming environment for entertaining or connecting with neighbours. Steps from St. James Park, this quiet retreat keeps you close to Toronto's finest dining, cafes, theatres, galleries, and shopping. Walk to St. Lawrence Market, King & Queen subway stations, Eaton Centre, Union Station, Distillery district and more. Easy access to the waterfront, Gardiner and DVP completes this unbeatable downtown living experience. Don't miss this rare opportunity to own a spacious, well-appointed suite in one of Toronto's most sought-after communities! (id:60626)
Royal LePage/j & D Division
1601b 9th Avenue N
Saskatoon, Saskatchewan
Welcome to your new beginning in this brand new infill, perfectly situated in Saskatoon's sought-after North Park neighbourhood. Here, you are moments from the river, stunning walking trails, schools, parks and amenities. This 1,950 sq/ft, two-storey home blends modern style with practical functionality. The main floor’s open concept design features a large living room with a cozy gas fireplace and oversized windows that fill the space with natural light. The dining room flows seamlessly from the living room then to the chef’s kitchen making entertaining family and friends a breeze. Your dream kitchen boasts quartz countertops, custom cabinetry, corner pantry, coffee bar (with a water line), and all appliances included. A 2-piece bath and a huge mudroom which can easily support all that life brings. This dedicated space serves as the perfect “drop zone" for school bags, sports equipment and muddy boots keeping your main living areas pristine and organized. Moving upstairs you’ll find a bonus room which provides flexible living space, a 4pc bathroom and 2 spare bedrooms, but most importantly the master bedroom retreat; with a large walk-in closet and spa-like 5pc bathroom featuring his & hers sinks, glass shower and large soaking bathtub. The undeveloped basement, with a separate entry, is ready for your design; perfect for a secondary suite or expanding your family living spaces highlighting 9’ ceilings and large windows the possibilities are endless. The property includes rear alley access with room for a double detached garage and is fully backed by Progressive New Home Warranty. Let’s open the door to your new home! (id:60626)
Realty Executives Saskatoon














