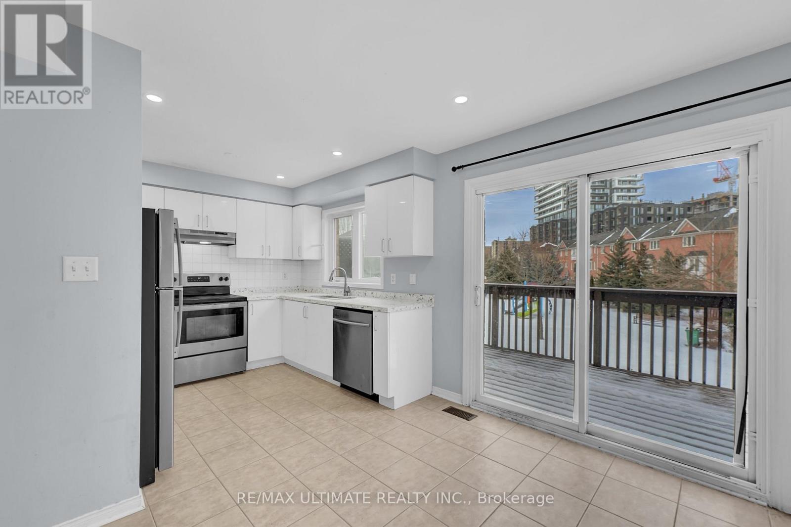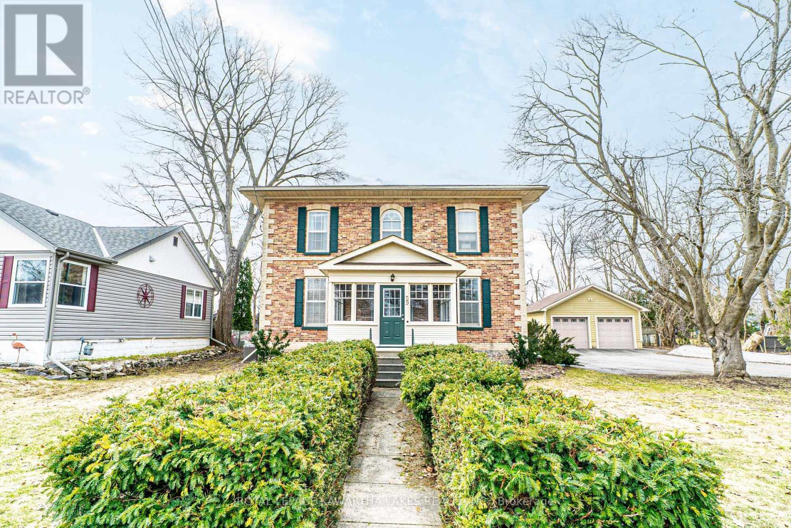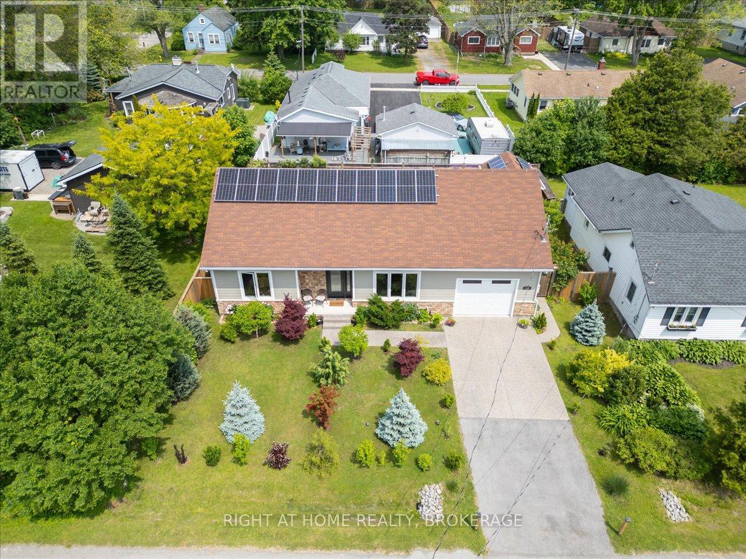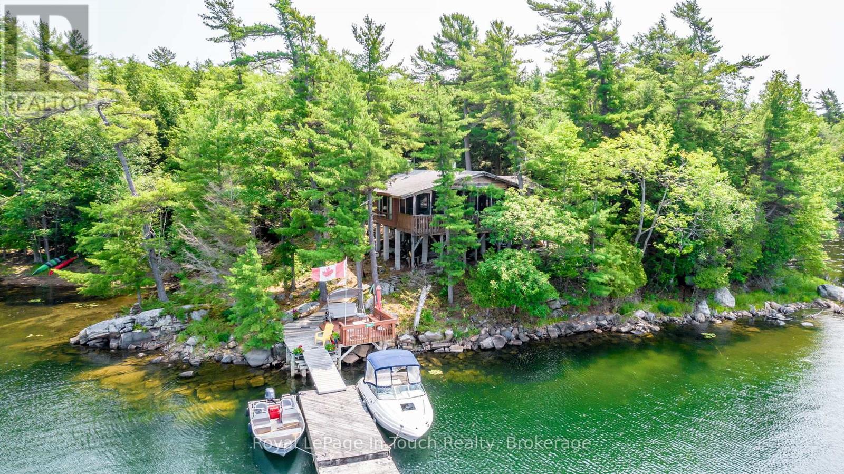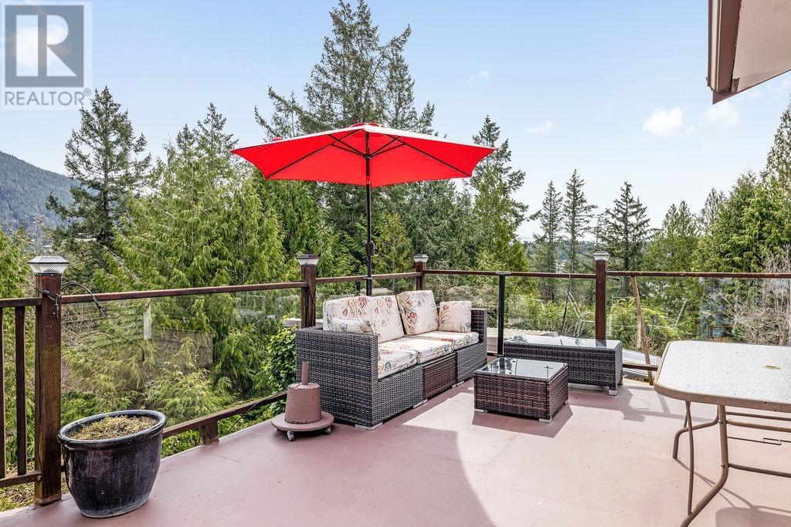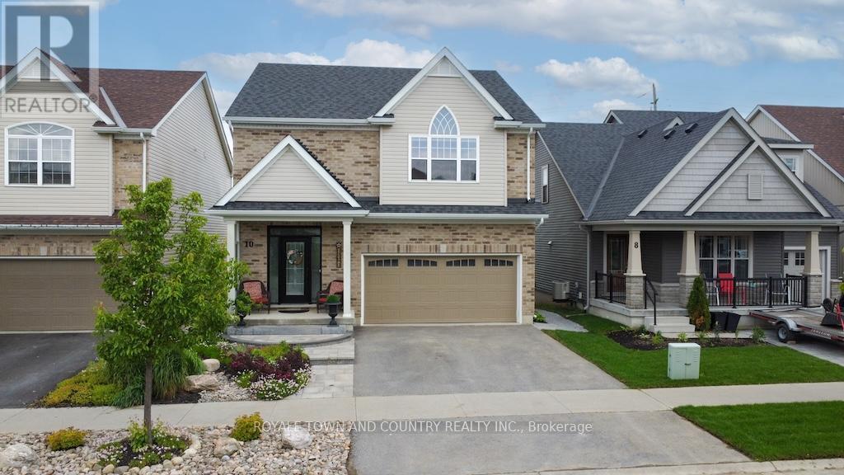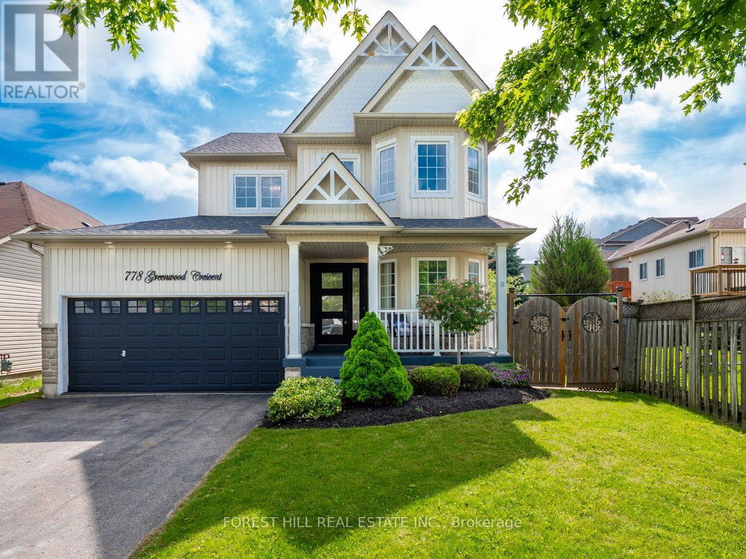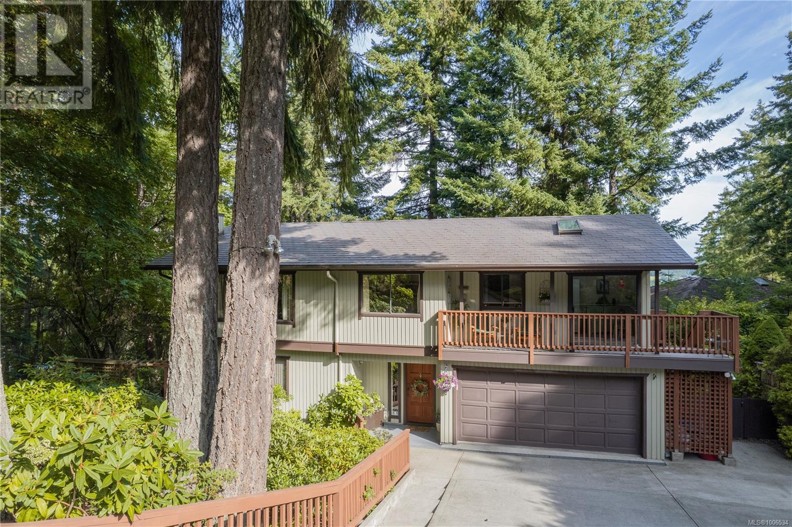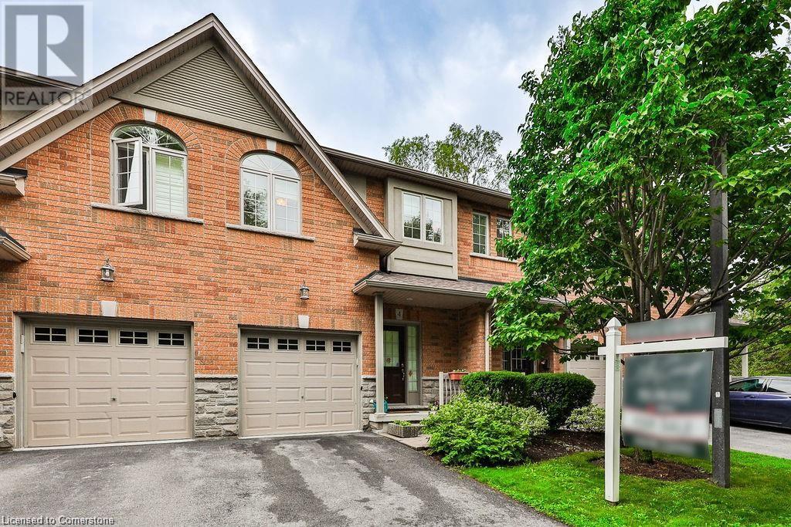73 Bernard Avenue
Brampton, Ontario
Welcome to 73 Bernard Ave!This stunning 3-bedroom, 3-bathroom freehold townhome offers 1,780 sq. ft. of thoughtfully designed living space in a highly sought-after Brampton neighbourhood. The main level boasts an open-concept family and dining area, complemented by pot lights. The bright, modern eat-in kitchen features granite counters and walkout to an expansive deck, perfect for entertaining, with serene views of the park and green space.Upstairs, the primary bedroom includes a walk-in closet and a 3-piece ensuite, while two additional spacious bedrooms provide comfort for the whole family.The lower level is fully finished and offers incredible versatility. A recreation room with a walkout to the backyard provides additional living space, while the secondary living area with a kitchenette is ideal for a playroom, home office, gym, or guest suite. Large fully fenced in backyard. This carpet-free home is move-in ready, with nothing left to do but enjoy! Conveniently located minutes from Sheridan College, major highways, shopping, and public transit, its the perfect blend of comfort, functionality, and prime location.Bonus: The walkout basement has excellent potential as an in-law suite or rental unit. (buyer to verify retrofit status). Fantastic opportunity! (id:60626)
RE/MAX Ultimate Realty Inc.
59 Regent Street
Kawartha Lakes, Ontario
Spacious 2-Storey Century Home in the Heart of Lindsay! This charming home offers timeless character with modern functionality in a prime location. The main floor features a welcoming foyer, an enclosed porch, a spacious living room, a dedicated office, a formal dining room, and a well-appointed kitchen. The main floor primary bedroom includes a 4-piece ensuite, while a large rec room with gas fireplace and a laundry room combined with a 2-piece bath provide added convenience. Upstairs, you'll find four additional bedrooms, a bright sunroom, a second living room, and a storage room. With a separate entrance to the second floor, this home offers excellent in-law suite potential. Outside, enjoy the private backyard with an inground pool, a detached two car garage, and a private double driveway. A unique opportunity to own a character filled home in a fantastic location. (id:60626)
Royal LePage Kawartha Lakes Realty Inc.
226 Westwood Avenue
Fort Erie, Ontario
Welcome to 226 Westwood Ave, a custom-built bungalow in the heart of vibrant Crystal Beach, just 600 metres from the sandy shores of Lake Erie. Crafted in 2018 by its original owners, this 3+1 bedroom, 3-bathroom home thrives on an eco-conscious design, offering a lifestyle of comfort, sustainability, and charm. Step into a home where quality shines in every detail. The open-concept interior boasts high-end finishes, from gorgeous hardwood floors to custom cabinetry, creating an inviting space for entertaining or quiet evenings. The kitchen offers quartz countertops, a spacious island, and flows seamlessly into the living area. The primary suite is a serene retreat, complete with a 3pc ensuite and walk-in closet. Two additional bedrooms and a versatile lower-level bedroom offer ample space for family, guests, or a home office. The fully finished basement boasts a generous rec-room, pantry storage, and a 3rd bathroom adding to the functionality of this great space. The backyard is a private oasis, featuring a deck, patio and a finished guest bunkie, perfect for visitors or a tranquil workspace. Raised planters invite you to grow fresh fruits and vegetables, enhancing the outdoor experience. A sump pump water tank supports front and backyard watering minimizing water costs. This home is a model of efficiency and innovation. A solar system reduces electricity bills to near zero, often generating credits. ZIP foam-insulated walls, paired with an additional 6" of insulation, ensure superior energy efficiency. A standby natural gas generator, monitored security system with four-camera video recording, and wiring for an EV charger add modern convenience and peace of mind. In Crystal Beach, you're steps from cute shops, restaurants, and cafes in a lively, welcoming community. Stroll to the beach for sunset walks or enjoy the towns vibrant energy. 226 Westwood Ave isn't just a home its a lifestyle of quality, sustainability, and bliss. (id:60626)
Right At Home Realty
B207-7 Wahsoune Island
The Archipelago, Ontario
Welcome to 7-B207 Wahsoune Island, on the outskirts of the heart of Sans Souci, on the beautiful shores of Georgian Bay. This warm inviting 3 bedroom 1 bathroom Pan Abode Style cottage has ample room to entertain your family and friends. It has room for 6 adults & 4 children to sleep comfortably as well it has a large open concept living and dining room area that flows out into the screened in porch and covered deck giving you added living space. Nestled amongst the trees on the shoreline, you will find peace in the shade or enjoy the sunshine on the dock side deck area. Easy swim access from the sand beach or enjoy a plunge off the end of the dock into deep water. This quaint setting will bring you years of family memories. The location is only a 10 minute boat ride from Frying Pan Island, the hub of Sans Souci with marina facilities, a restaurant and the SSCA Community Centre where you can become a part of their tennis and pickleball membership on top of an array of daily activities for all ages. Keep in mind this is a double lot with 449' of waterfront. Let's not forget countless sunsets just minutes away out in the open waters. New shingles July 2024. 7-B207 is only 15 minutes from Moon River Marine in Woods Bay or 25 Minutes from Moose Deer Point Marina. (id:60626)
Royal LePage In Touch Realty
115 Arnold Crescent
New Tecumseth, Ontario
Fantastic opportunity awaits in Alliston's sought after Treetops community! This beautifully appointed 3 bed, 3 bath END UNIT townhouse feels just like a Semi and is being offered for sale for the first time! Truse pride of ownership is evident throughout this home! Features an open concept approx. 1,700sf floor plan wrapped in tastefully selected and upgraded finishes, soaring 9' ceilings on the main floor, upgraded kitchen cabinets and quartz counters, 2 car garage, large primary bedroom with ensuite bath and walk-in closet, second floor laundry and much more! Situated in the family oriented Treetops neighbourhood just steps to excellent amenities such as Schools, parks, Nottawasaga Golf course, Greenbriar Community Centre, Centre Ice Sportsplex and much more! (id:60626)
RE/MAX Experts
4906 Sinclair Bay Road
Garden Bay, British Columbia
1st time on the market ! Welcome to "Casa Colibri" Home of the humming bird. An absolute gardeners paradise on a private sunny south west filtered ocean view on 0.89 acre. Unique 4 bed, 3.5 baths with 2 master bedrooms both with en-suites. Plus separate garden suite for guests. Features include vaulted ceilings, 2 fireplaces, quality finishing's throughout. There's a green house, private hot tub a sun deck that takes in the beautiful abundance of fruit trees, grape arbors, fragranced bushes, raised veggie gardens with irrigation & a rain collection system plus a pond with oriental features all within a fully fenced yard. A short walk to lakes, Garden Bay Provincial Park, John Henrys Marina & Royal Vancouver Yacht Club. This is a must see to fully appreciate ! Book your showing today ! (id:60626)
RE/MAX City Realty
2504 Fox Glen Way Lot# 11
Blind Bay, British Columbia
Stunning new rancher in beautiful Blind Bay! 3 bedrooms and 2 full Bathrooms Custom built by Vedder Mountain Homes. Very bright and modern with 11' high ceilings in the living room area with a floor to ceiling gas fire place and a nice wood finish, open concept and very spacious great for entertaining, wide hallway, nice large windows with great views, ample space in the kitchen including a large island and a walk-in pantry, soft close cabinetry and quartz counters, stainless steel appliances including a gas range. Well designed primary bedroom with custom ceiling, w-in closet and 4 piece ensuite. The large covered deck is spacious and includes a natural gas bbq hookup, it's the perfect space to enjoy spending time with family and friends. Large double car garage. You will love the crawl space with 6' high ceilings and tons of storage space, with 2 access points one by the garage and the other from under the deck for larger items easily stored! Very efficient built home with Navien on demand hot water, and a high efficiency gas furnace, and A/C, including a Lifebreath HRV System. Love going for walks? Perfect, this property backs on to the new dog park with trails you can walk right from your door step and enjoy the peaceful surroundings and beautiful trees! Terrific location in a cul-de-sac close to the Shuswap lake estates golf course, Shuswap lake, boat launch, public beach, restaurants on the water and more! For a stunning Custom Built Rancher come take a look today!! (id:60626)
Coldwell Banker Executives Realty
10 Silverbrook Avenue
Kawartha Lakes, Ontario
Welcome to this stunning brick and vinyl-sided 2-storey home, offering impressive curb appeal and a thoughtfully designed layout perfect for modern family living. Set on a beautifully landscaped lot with an in-ground sprinkler system, a partially fenced yard, and a large storage shed, this home combines functionality with style. Step inside to an open-concept main floor featuring a chefs kitchen with granite countertops, an oversized island, and seamless flow into the dining and living areas ideal for entertaining or everyday living. A walk-out to the backyard adds to the ease of indoor-outdoor enjoyment. Upstairs, you'll find four spacious and beautifully appointed bedrooms, including a luxurious primary suite with a walk-in closet and a private ensuite bath. Convenience continues with a dedicated upper-level laundry room. The attached double car garage provides ample parking and storage, and the unfinished basement is ready for your personal touch whether you envision a rec room, home gym, or extra living space. This home is a perfect blend of comfort, quality, and potential. Conveniently located in an upscale neighboroughood with the added bonus of the walking trail and neighborhood park minutes away. Don't miss your chance to make it yours! (id:60626)
Royale Town And Country Realty Inc.
778 Greenwood Crescent
Shelburne, Ontario
Opportunity knocks! Tired of City living, traffic? Calling all First time buyers, Downsizers... Upgraded, tastefully decorated 4 bed, 4 bath open concept family home in a highly desirable neighbourhood. Walking distance to schools, shopping, arena and local amenities. Upgraded Bright kitchen with Quartz counters, new s/s appliances and backsplash. Walkout from breakfast area into a beautiful, fenced yard with covered porch and recent landscaping. Great space for entertaining and social gatherings. Spacious primary bedroom with luxurious ensuite, featuring large corner tub & shower. Professionally finished basement with fireplace. (id:60626)
Forest Hill Real Estate Inc.
1367 Kingsview Rd
Duncan, British Columbia
Welcome to this warm and inviting 3 bedroom + den, 3 bathroom home tucked away in the heart of Maple Bay. Set on a beautifully landscaped, private lot with mature trees, this home offers the perfect blend of comfort, and West Coast Charm. Inside, this over 2000 sq ft home features a flexible layout, with spacious living areas including a gorgeous Great Room with custom built-ins and a cozy fireplace off a spacious formal dining room. The primary bedroom has beautiful views with an updated ensuite and a walk-in closet. The kitchen features stainless appliances, a skylight with a breakfast nook and a lovely front balcony. Downstairs another large great room leads out through French doors to a sprawling 955 sq ft deck perfect for entertaining or simply enjoying the breathtaking mountain views. The backyard is a true sanctuary. Inspired by traditional Japanese garden design, the lush landscaping is filled with paths, a pergola and a beautiful pond creating a calm and private outdoor retreat. Located just minutes from the beach, marina and scenic trails, and close to schools and amenities- this Maple Bay gem offers a lifestyle of peace, privacy and connection to nature. Come and see this lovely home today! (id:60626)
RE/MAX Island Properties (Du)
63 Sage Berry Place Nw
Calgary, Alberta
Welcome to 63 Sage Berry Place NW, a gorgeous 5-bedroom detached family home in the heart of family-oriented Sage Hill. With over 4,000 sq. ft. of fully developed living space, this two-story beauty offers the perfect blend of comfort, functionality, and style, everything you could ask for in a forever home! Upper Level Highlights: Four spacious bedrooms, ideal for a growing family, Two full bathrooms, including a luxurious 5-piece primary ensuite featuring a stunning Double “his and hers” vanities, Corner soaker tub, Separate standing shower and toilet, and a Walk-in closet. Main Floor Features: Inviting open-concept floorplan with high ceilings, Beautiful hardwood floors throughout, Generous living room with a cozy gas fireplace, Large kitchen with: Stainless steel appliances, Expansive island, great for meal prep and casual dining, Walk-through pantry and ample storage, Spacious dining area—perfect for family meals and entertaining, Den/home office, ideal for working from home and a Convenient 2-piece powder room. Finished Basement features 5th bedroom, 4-piece bathroom, and a Versatile family/media room—great for movie nights, games, or a home gym. Outdoor Living: Enjoy summer days on the full size rear deck, Watch the kids play in the fully fenced, landscaped, pie-shaped backyard. Back alley access, ideal for RV parking. Bonus Features: Air conditioning for year-round comfort, Nearby shopping malls, parks, schools, and walking trails, Easy access to major routes: 144 Avenue NW, Shaganappi Trail, Stoney Trail, Sarcee Trail and Deerfoot Trail. This home truly has it all, space, style, and location. Bursting with character, all that’s missing is you! Call today to book your private viewing, homes like this don’t last long! Virtual tour available—Don’t miss this incredible opportunity! (id:60626)
Cir Realty
540 Guelph Line Unit# 4
Burlington, Ontario
Welcome home to Unit #4-504 Guelph Line! This inviting townhome is designed for family comfort in an ideal location. The main floor showcases a stylishly renovated kitchen, gleaming hardwood floors, a spacious living and dining area, and a convenient powder room. Upstairs, you'll find a full bathroom and three generous bedrooms with ample closet space. The finished basement enhances the home with an additional bathroom, cozy family room, gas furnace heating, and a full laundry suite. All furniture is available for purchase! The property also features a single-car garage and a private driveway, plus a new roof, driveway, and fence for added peace of mind. Located adjacent to serene Central Park, enjoy easy access to playgrounds, hiking trails, public transit, and shopping. This home is perfect for families and first-time buyers alike—schedule your showing today! (id:60626)
Rock Star Real Estate Inc.

