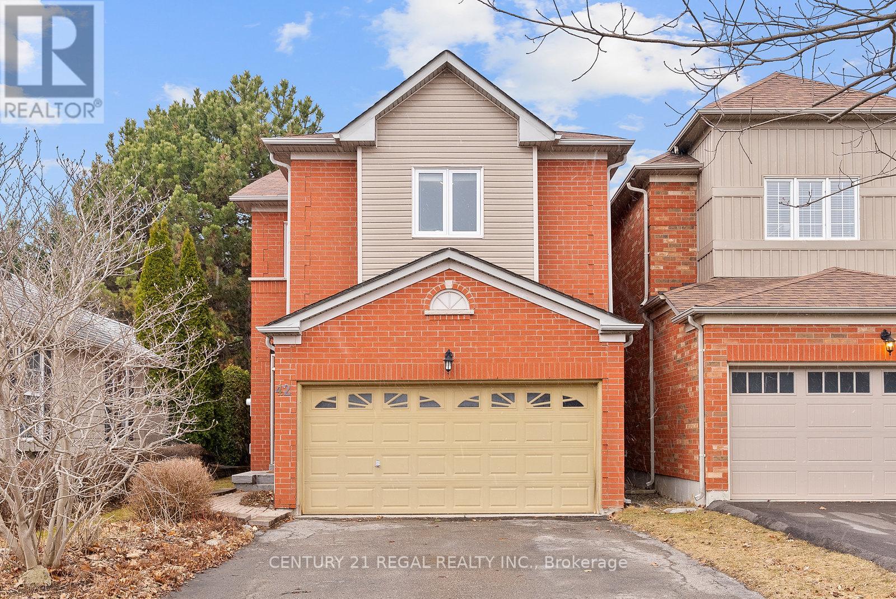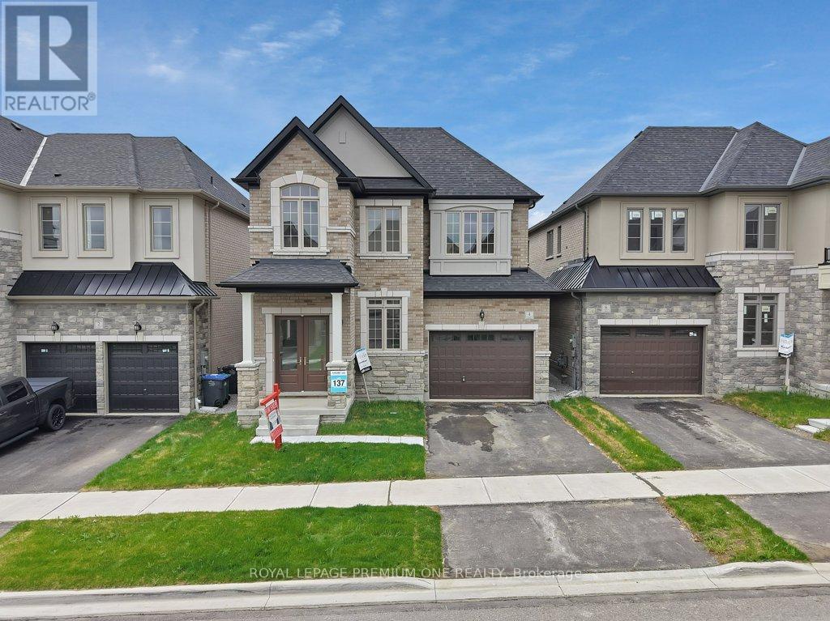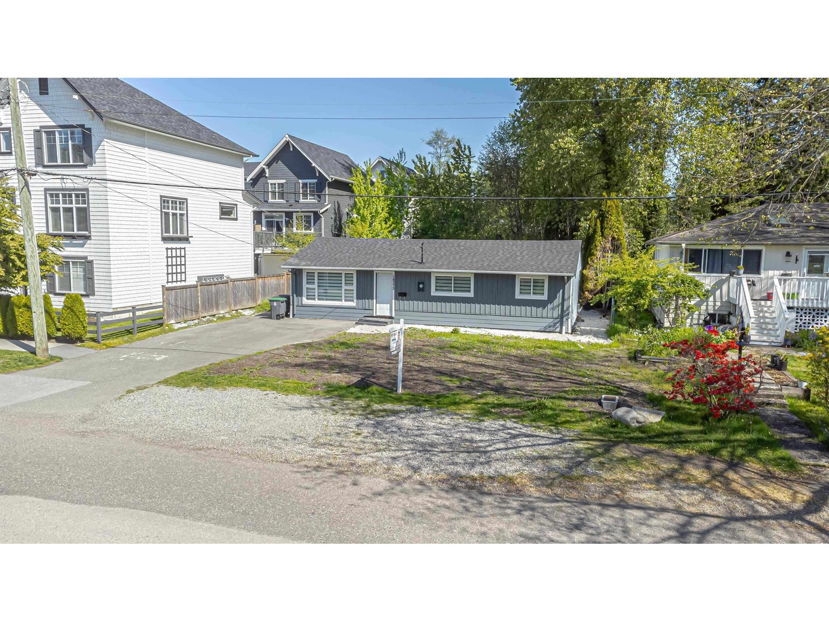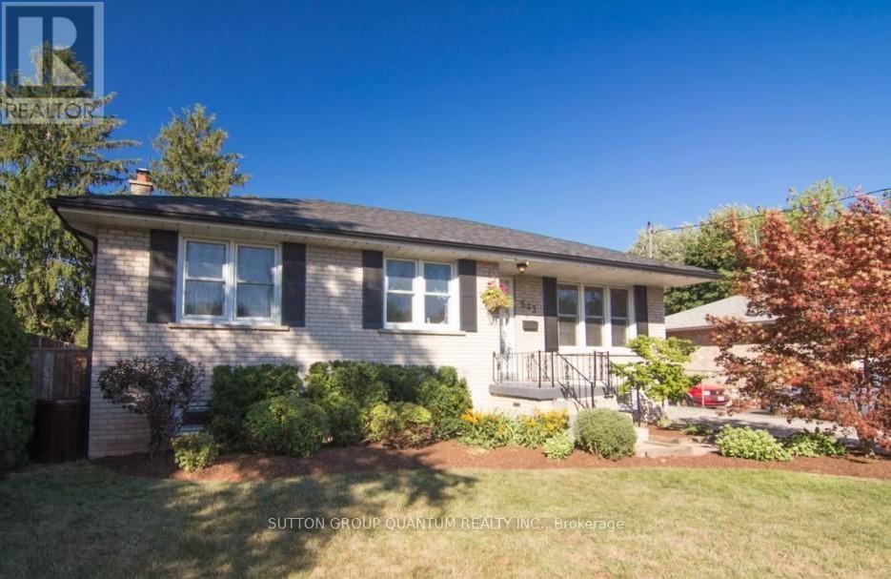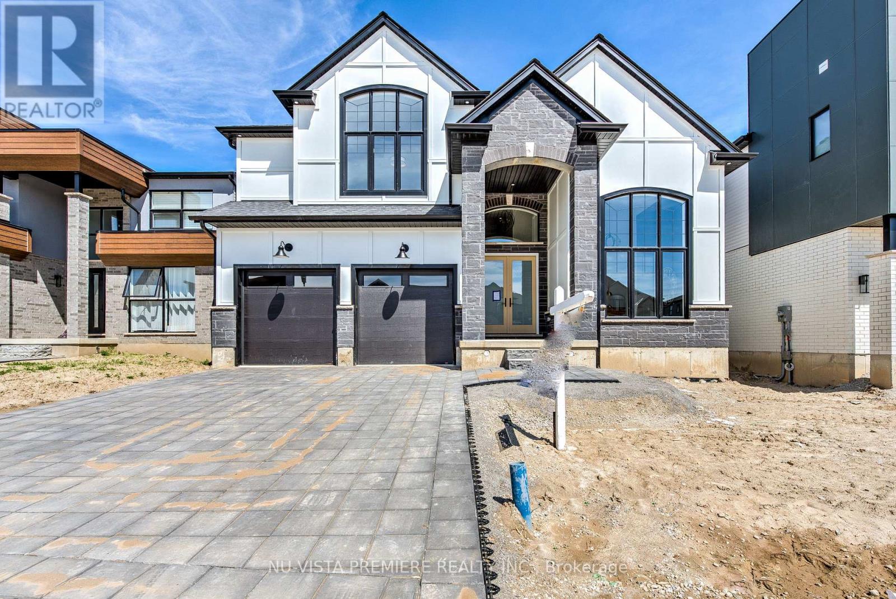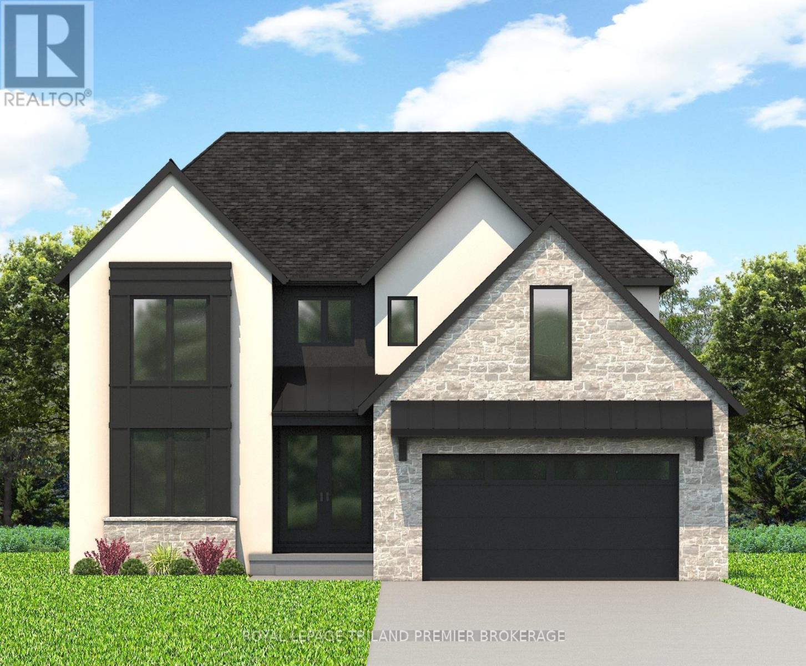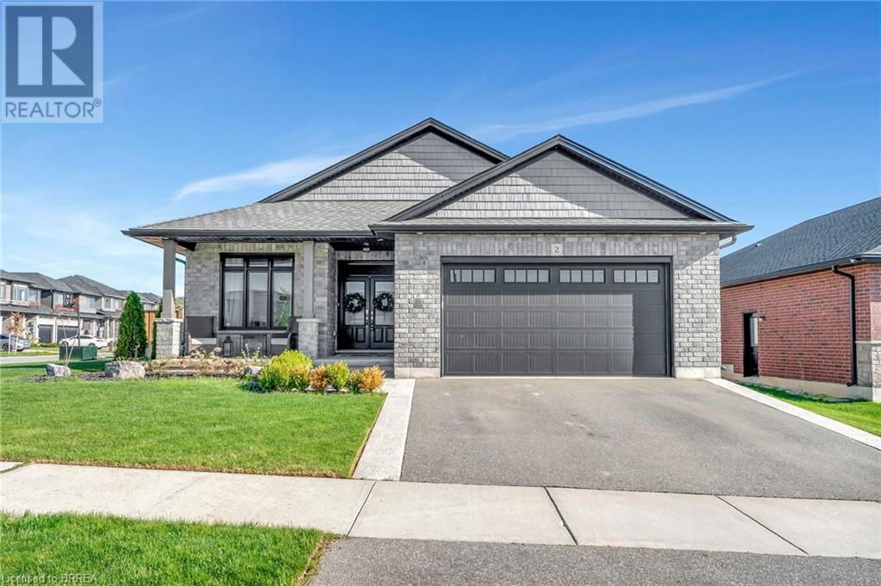42 Ballymore Drive
Aurora, Ontario
Beautiful 4 Bedroom Home By Minto in Highly Desirable & Convenient Bayview/Wellington Neighbourhood. This Stunning Sun-filled Home offers Comfort and Elegance Featuring 9' Ceilings on Main Floor, Skylight over Staircase, Updated kitchen with Quartz Counter-tops, Spacious Island, S/S Appliances and Gas Fireplace. Backyard Oasis with Newly Landscaped Backyard. Walk out to Elevated Composite Deck and Gazebo. Enjoy the Serenity of a Private Deep Lot with Westerly View over Protected Ravine Area. Long Driveway, No Sidewalk on quiet neighbourhood. Spacious Master Bedroom with Updated 4 Piece Ensuite Overlooking Scenic Backyard View. Finished Basement with Large Recreation Area. Great Location, Steps away from Parks, Close to Schools, 404, GO Station, Walking Distance to Groceries including T&T Supermarket, Restaurants and St. Andrew's Golf Course. Please See 3D Virtual Tour (id:60626)
Century 21 Regal Realty Inc.
4 Anne Mckee Street
Caledon, Ontario
Step into luxury with this brand-new from Builder with full Tarion warranty, never-lived-in 5-bedroom, 4-bathroom home nestled in Caledon East's newest neighborhood, private ravine lot and top-tier finishes throughout. this 2900 Sqft home features rich hardwood floors throughout, elegant oak staircase with modern iron pickets, every detail exudes sophistication. The chefs kitchen is a dream, featuring a spacious center island, sleek quartz countertops, perfect for both entertaining and daily living. Upstairs, a convenient second-floor laundry room adds ease to your routine, while spacious bedrooms and spa-inspired bathrooms provide ultimate comfort. Primary ensuite has his/her sinks, make-up counter, glass shower and stand-alone tub. 9ft ceilings on every floor, even the basement. A rare blend of elegance, function, and natural beauty this is the home you've been waiting for! Book Your appointment today! Taxes not Assessed yet (id:60626)
Royal LePage Premium One Realty
16373 15 Avenue
Surrey, British Columbia
Rancher Style bungalow on 7506 soft in South Surrey!! 3 Bed 1 Bath Great Holding Property for investors and developers.Substantially fully renovated in 2022.RENOVATIONS ARE, New kitchen cabinets, all new bathroom, windows, blinds, laminate, list goes on. Multi-Family Zoning development potential. Check with the city of surrey . Some renovations were done in the past. Access from the front and back lane. (id:60626)
Century 21 Coastal Realty Ltd.
543 Taplow Crescent
Oakville, Ontario
Attn Builders/Investors/renovators, /1st time Buyers. Welcome to Great starter/downsizer home or building lot (60X125) in a quiet, family friendly 'hood in west Oakville. This bungalow, Ideally located on a quiet street in a mature sought after neighborhood offers immense potential for those looking to transform a property into something special. Easy walking distance to public, French imm., & catholic elem./high schools. Good access to the QEW (Third Line or Dorval). This is a rare chance to invest in an area with excellent growth potential, whether you're looking to live-in, renovate and flip or build your dream home. (id:60626)
Sutton Group Quantum Realty Inc.
543 Taplow Crescent
Oakville, Ontario
Attn Builders/Investors/renovators, /1st time Buyers. Welcome to Great starter/downsizer home or building lot (60X125) in a quiet, family friendly neighborhood in west Oakville. This bungalow, Ideally located on a quiet street in a mature sought after neighborhood offers immense potential for those looking to transform a property into something special. Easy walking distance to public, French imm., & catholic elem./high schools. Good access to the QEW (Third Line or Dorval). This is a rare chance to invest in an area with excellent growth potential, whether you're looking to live-in, renovate and flip or build your dream home. (id:60626)
Sutton Group Quantum Realty Inc.
44 Brent Stephens Way
Brampton, Ontario
Welcome to 44 Brent Stephens Way a beautifully crafted Deco-built detached home, just 5 years new and loaded with features that cater to modern family living and multi-generational potential. Located in Brampton’s sought-after Mount Pleasant community of Northwest Brampton, this elegant 4-bedroom, 4-bathroom home offers nearly 2,700 sq. ft. of upgraded living space above grade, plus an unfinished 1,288 sq. ft. basement with a separate entrance, perfect for a future in-law suite or income potential. Built in 2019, this home greets you with impressive curb appeal and continues to wow with its bright, open-concept layout. The main floor boasts hardwood floors, a spacious great room with gas fireplace, and a sleek kitchen with granite countertops, tile flooring, and stainless-steel built-in appliances. The adjoining breakfast and dining areas offer a seamless flow and overlook the private backyard, ideal for entertaining. The upper level offers four generously sized bedrooms, each with ensuite or semi-ensuite access. The primary suite features a coffered ceiling, walk-in closet, and luxurious ensuite bath. A convenient main-level laundry, central vacuum system, and upgraded light fixtures elevate everyday comfort. Other features include: central air, double car garage, parking for 4 vehicles, and a fully fenced lot. Inclusions: SS fridge, SS stove, SS dishwasher, washer & dryer, all window coverings, light fixtures, central vac & accessories, Gas BBQ hook up, Backyard Gazebo and Garden shed. Situated near Mayfield Rd & Brisdale Dr, this home is close to top schools (Red Cedar PS, Fletchers Meadow SS), parks, public transit, and major shopping and highways offering exceptional lifestyle and long-term value in a growing neighbourhood. (id:60626)
Royal LePage Signature Realty
395 Rocca Court
Mississauga, Ontario
Marvel This Meticulously Maintained Owner Only Lived-in 4-bedroom Family Home which is in Immaculate Condition. Nestled in the Prime Location of Meadowvale Village in Mississauga, Boasting a Top-Tier School District. This Home Has a Spacious Layout along with Very Spacious Bedrooms with Sunlight Filling Every Room throughout! With Soaring 9-foot Ceilings on the Main Floor & an Open Concept Kitchen & Family Room (w/ Fireplace) along with a Separate Living & Dining Room. Basement Offers a Spacious Rec Room with an open concept Kitchen and a separate Office That Can Also be for Potential Bedroom Use. Separate Entrance to Basement Through Garage Ideal for a Potential In-Law Suite. Great Location for Commuting with Quick & Easy Access to Major Highways, Along with Great Shopping & Dining Experiences Just Minutes Away. This Home is Move-In Ready to Immediately Begin Your New Journey in a Beautiful Family Friendly Neighbourhood. Included: 2 Stove/Ovens, 2 Fridges, 2 Microwaves & a Clothing Washer/Dryer. Central Vac, Garage Opener, Shed, Roof (2018) Furnace (2019). (id:60626)
Rare Real Estate
Lot 17 Kowtaluk Way
Norfolk, Ontario
This to-be-built masterpiece spans an impressive 3,297 square feet and offers the perfect blend of luxury, space, and natural beauty. Nestled against the calming backdrop of tree-lined farmland, this home provides a peaceful retreat while still offering all the modern amenities one could desire. Featuring four generously sized bedrooms, each with its own ensuite and walk-in closet, this home has been designed with your comfort and convenience in mind. The open-concept kitchen is a chef's dream, boasting a massive island and a large walk-in pantry, making it both a beautiful and functional space for cooking and entertaining. The den/office space is elevated with soaring 14-foot ceilings, offering a sense of spaciousness and light. The luxurious master suite is complete with a walk-in closet outfitted with built-ins, while the other bedrooms are equally impressive, each with ensuite bathrooms featuring stunning quartz countertops. Fisher & Paykel appliances are included, bringing both style and functionality to the heart of the home. Please note that the images shown are of a former model home, and some selections may no longer be available. As this is a to-be-built home, you have the opportunity to make it truly your own. (id:60626)
Nu-Vista Premiere Realty Inc.
1347 Kobzar Drive
Oakville, Ontario
Great Location!!! Prime Neighborhood, Brand NEW Executive Luxury 4 bedrooms+4 washrooms available, Grand family size kitchen with large island and S/S appliances, Walk to a large balcony from the great room, wood throughout, Oak Stairs. Very Bright and sunny, Nice size bedrooms, Ground Floor with large size bedroom and full washroom make it great for a 2nd Master bedroom with a large window. Another master with an ensuite and walk in closet and two more spacious bedrooms, laundry on the 3rd floor and Double car garage make it a great living . Close to 407/403, sixteen mile creek, shopping, golf, community center and much more. Property includes a basement and gives a lot of accommodation for a large family. (id:60626)
Century 21 People's Choice Realty Inc.
111 Muscat Crescent
Ajax, Ontario
Elegant Design Meets Everyday Function in Prestigious North Ajax. Perfectly positioned on a premium lot with no neighbours behind, this refined 4-bedroom, 3-bath executive residence in the highly coveted Tribute community offers a harmonious blend of style, space, and sophistication. From the moment you step through the grand front entry, you're welcomed into a sunlit, open-concept layout designed for both comfortable family living and elegant entertaining. The living room is beautifully appointed with tray ceilings, pot lights, and a cozy gas fireplace, while the spacious dining area sets the stage for memorable gatherings. Throughout the main level, light-toned hardwood flooring adds an understated yet elevated touch. The eat-in kitchen impresses with granite countertops, abundant prep space, and a walkout to a raised deck your private perch overlooking mature trees, perfect for morning coffee or sunset dining. Upstairs, the open-to-above family room stuns with dramatic 16-ft ceilings, bringing volume and airiness to the heart of the home. The serene primary suite features a generous walk-in closet and a 4-piece ensuite complete with a deep soaker tub and separate shower. The unfinished basement presents a rare opportunity to expand and personalize whether you envision a home office, in-law suite, or recreation space, the potential is yours to define. With recent updates including a new roof, furnace, and front gutters, and set just moments from top-rated schools, parks, and all amenities, this home is a polished opportunity in one of Ajaxs most sought-after neighbourhoods. (id:60626)
RE/MAX Hallmark First Group Realty Ltd.
4001 Campbell Street N
London, Ontario
To be built: Hazzard Homes presents The Saddlerock, featuring 2811 sq ft of expertly designed, premium living space in desirable Heathwoods. Enter into the front door into the spacious foyer through to the bright and open concept main floor featuring Hardwood flooring throughout the main level; staircase with black metal spindles; generous mudroom, kitchen with custom cabinetry, quartz/granite countertops, island with breakfast bar, and butlers pantry with cabinetry and granite/quartz counters; expansive bright great room with 7' windows/patio slider across the back; and bright main floor den/office. The upper level boasts 4 generous bedrooms and three full bathrooms, including two bedrooms sharing a "jack and Jill" bathroom, primary suite with 5- piece ensuite (tiled shower with glass enclosure, stand alone tub, quartz countertops, double sinks) and walk in closet; and bonus second primary suite with its own ensuite and walk in closet. Convenient upper level laundry room and 3 car garage. Other standard features include: stainless steel chimney style range hood, pot lights, lighting allowance and more. Separate basement entry shown on plan is an upgrade for an additional cost. (id:62611)
Royal LePage Triland Premier Brokerage
2 Masters Lane
Paris, Ontario
Welcome home to 2 Masters Lane, Paris. Conveniently located just a couple of minutes to Rest Acres Rd. and highway 403, perfect for a family with highly rated schools and cool down all summer in your new heated saltwater inground pool! Situated on an oversized corner lot and one of the larger footprint's in the area, find a sprawling 1786 sq ft. (above grade) and a finished 1598 sq ft. (below grade). Built in 2019 find 3+2 beds and 3 baths in a beautifully finished interior! Enter your oversized foyer with closet and notice a dedicated and bright dining room to your left. Walk into your open concept kitchen and living room, plenty of cabinetry for your family and stone counters in kitchen and tray ceiling with gas fireplace in living room looking out at your inground pool! The backyard also has a bar/ pool house and covered area off the deck. Find a sizeable primary bedroom with walk in closet and well designed ensuite, as well as 2 other main levels beds and a full bath. Downstairs is perfect for entertaining with a large open rec room with more built in speakers. Also 2 additional bedrooms (or office) and another full bath. Nothing left to do but move in and enjoy! Home shows A++! (id:60626)
RE/MAX Twin City Realty Inc

