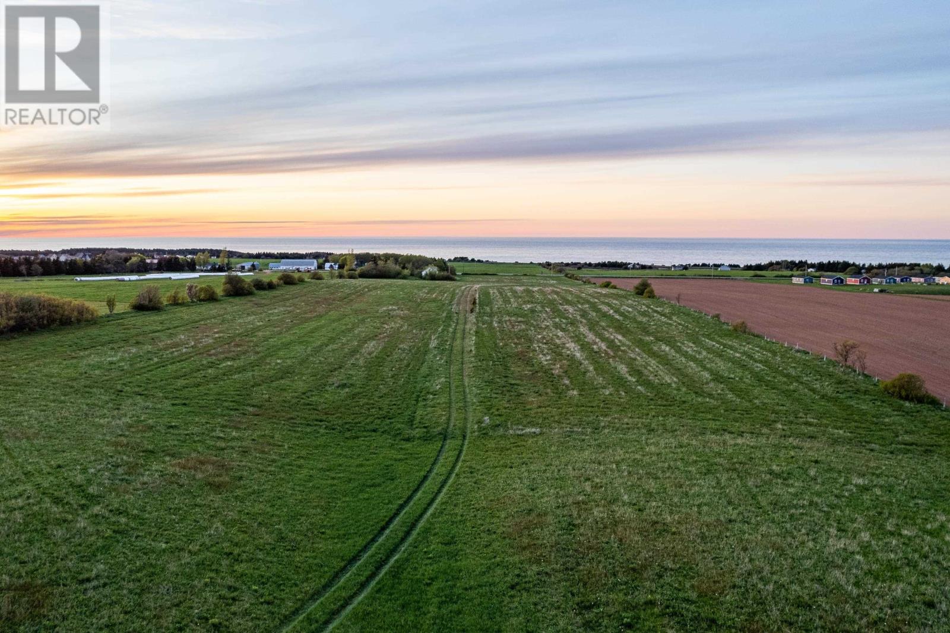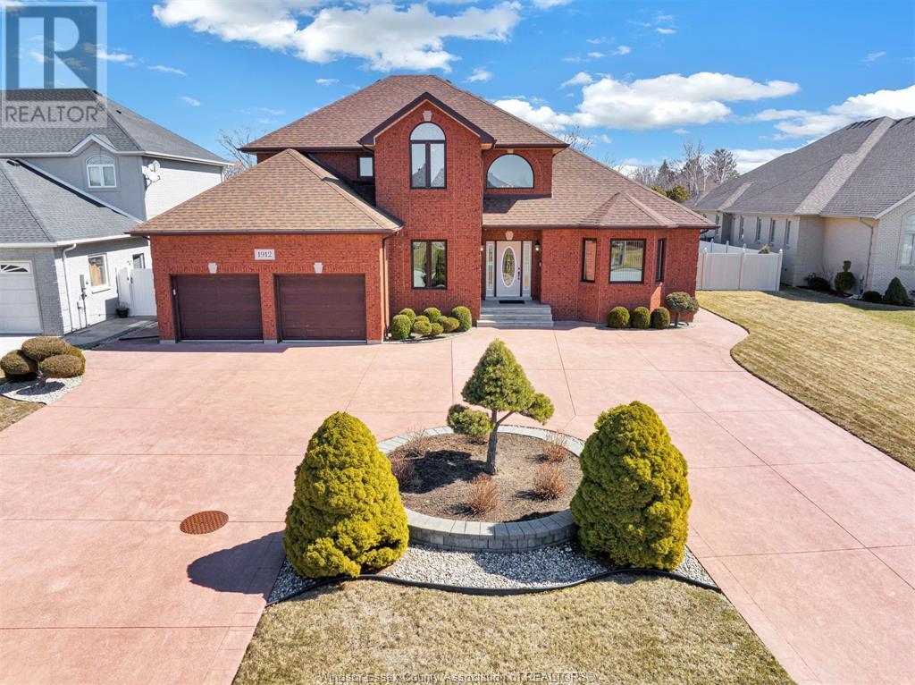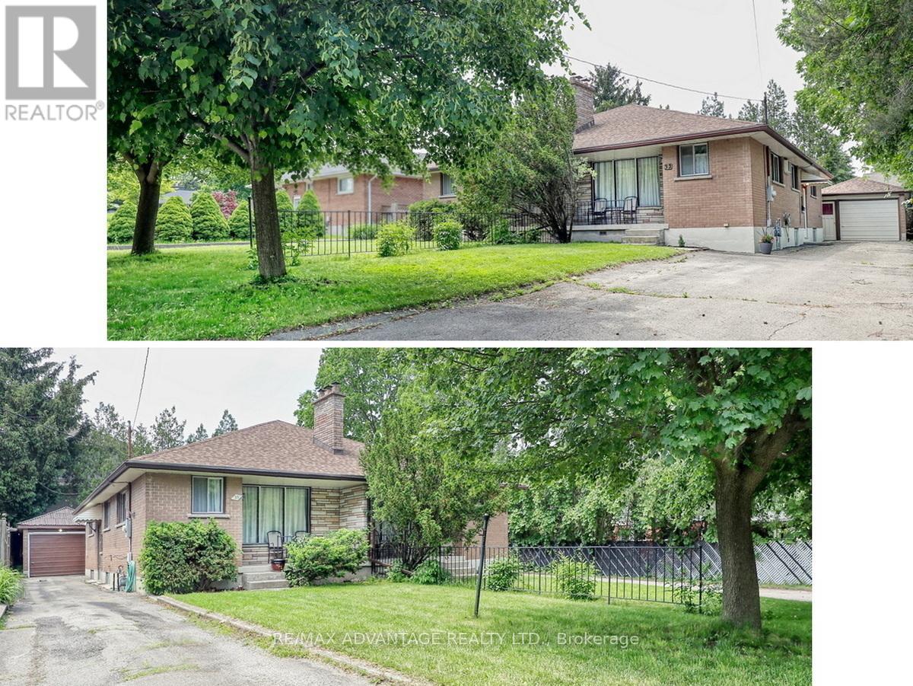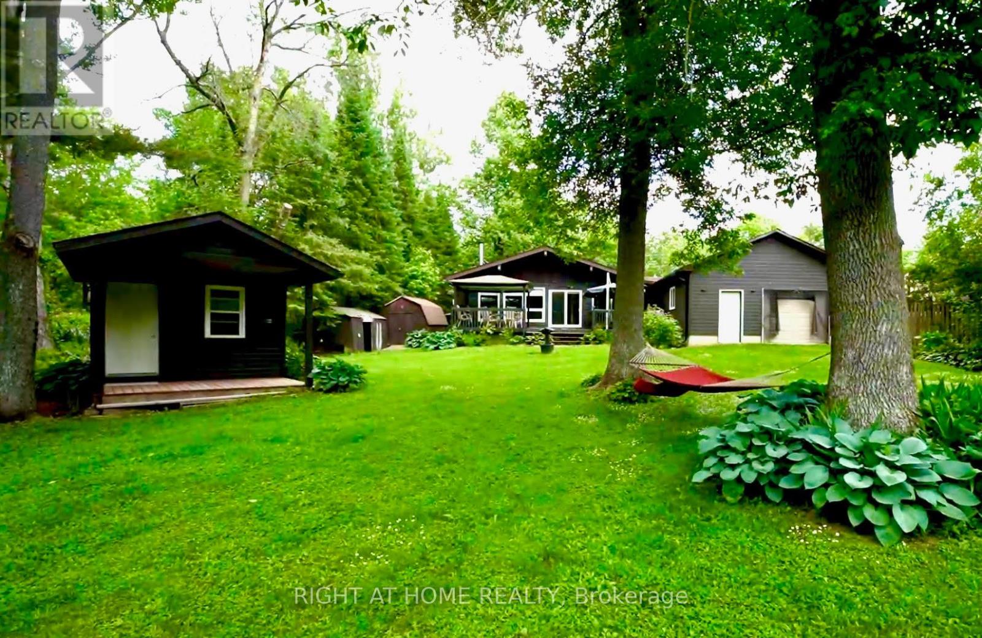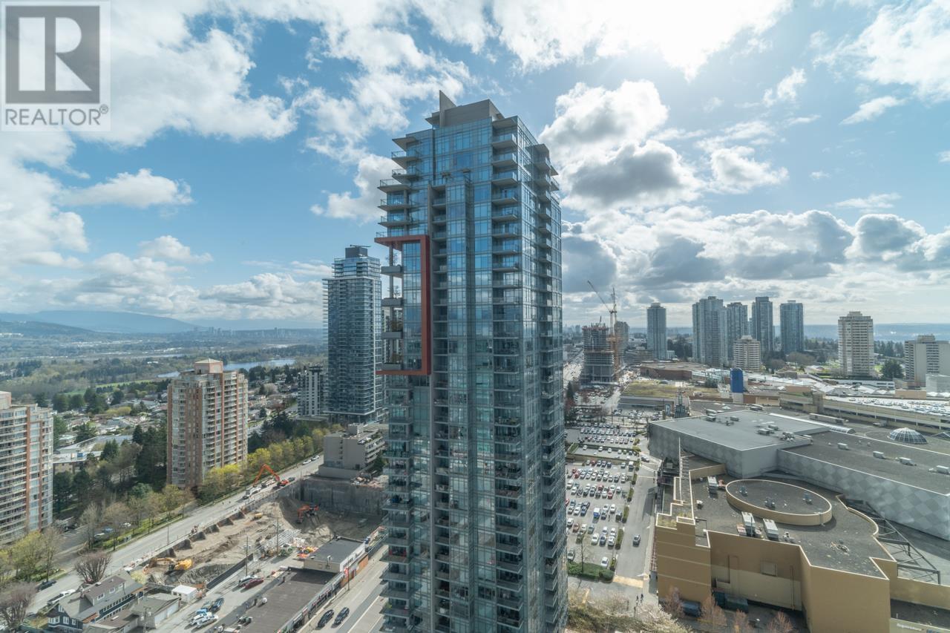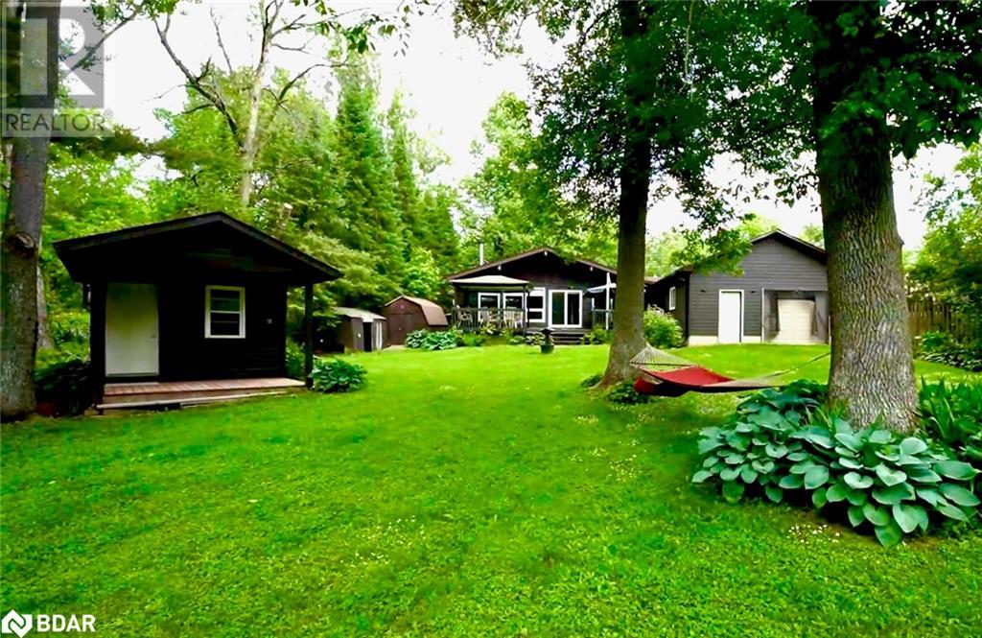Tbd Cavendish Road, Janina's Way
Cavendish, Prince Edward Island
Please view drone footage of property here: -->> https://www.youtube.com/watch?v=IrM9i_n1FAA ATTENTION DEVELOPERS/INVESTORS: Here is your chance to own one of the most beautiful parcels of land available today! You will be fascinated with unabated 180 degree views of the Gulf of St. Lawrence. Breathe in the sea air where you can seemingly see forever while you watch fishing and pleasure boats rock gently across PEI's National Park at Cavendish. Parcel includes 6 surveyed building lots that are more than 1 acre each and zoned RD2 (permitting 2 dwellings per PID) just waiting for new homes to be built AND 18+ acres of cleared land waiting for a lucky buyer's imagination. This property is located within the heart of the Resort Municipailty of Cavendish with all amentities (grocery, fish markets, restaurants, entertainment, and liquor mart) in the summer season, and year round access a little over 5kms away in North Rustico. Property is 1km from Green Gables Golf Club, 4 others golf courses within 10kms, 2kms from the Cavendish Main Beach in the National Park and 1.5kms away from the Cavendish Boardwalk. You DESERVE to own this parcel. Do not let this opportunity pass you by. All measurements are approximate and should be verified by purchaser if deemed neccesary. Watch aerial view of property here: https://www.youtube.com/watch?v=IrM9i_n1FAA. (id:60626)
Homelife P.e.i. Realty Inc.
264 Williams Point Road
Scugog, Ontario
Here's your chance to embrace all-season waterfront living in a home that's been thoughtfully redesigned with care and quality in mind. With four bedrooms and a wade-in shoreline, this is the kind of place where you can spend your mornings on the water and your evenings watching the sun dip into the lake. The kitchen is the heart of the home, beautifully updated with custom built-ins, a gas range, and stainless appliances perfect for cooking and gathering. Warm wood floors, doors, and trim create a welcoming, natural feel throughout, while modern upgrades to insulation, plumbing, electrical, and bathrooms bring peace of mind. Outside, theres a natural gas outlet ready for your BBQ or FireTable. A generous multi-level deck offers room to entertain, dine, or just kick back and enjoy the view. There's a 40-foot Bertrand aluminum dock for your boats, water toys and quiet moments alike. Whether its summer swims, winter ice fishing, or watching the seasons roll in with a cup of coffee in hand, this property is all about making the most of where you live. In the heart of The desirable Williams Point Community, and lovingly maintained this home is ready to welcome you to the waterfront lifestyle. The Williams Point Community Association in Casearea area has its own 9 hole Pitch and Putt, Golf Course and club house, and parks! Approximately $150.00/year gives you access to recreational and social events, and community fun. It's a wonderful place to call home (id:60626)
Royal LePage Frank Real Estate
20 Royal Street
Toronto, Ontario
Incredible Opportunity In St. Clair West Village! Ideal For Investors Or First/Second-Time Home Buyers, This Fully Updated Semi-Detached Home Is Tucked Away On A Quiet, Family-Friendly Cul-De-Sac In The Highly Sought-After St. Clair West Village. The Main Floor Boasts Elegant Hardwood Flooring And Modern Pot Lights Throughout. Enjoy An Open-Concept Living And Kitchen (Upgraded In 2025) Area Featuring Stainless Steel Appliances, Granite Countertops, A Stylish Backsplash, And A Walk-Out To The Backyard Perfect For Entertaining. Upstairs, You'll Find A Beautifully Staircase Leading To Spacious, Contemporary Bedrooms And A Sleek 4-Piece Bathroom. The Fully Finished Basement, With Its Own Separate Walk-Up Entrance, Includes A Kitchen And Bedroom Ideal For Use As An In-Law Suite Or Potential Rental Unit (Estimated Rental Income Approx. $1,300/Month). Don't Miss This Move-In Ready Gem In One Of Toronto's Most Desirable Neighborhoods! (id:60626)
Homelife/miracle Realty Ltd
2033 Oakhill Pl
Duncan, British Columbia
Welcome to the new and desirable neighbourhood of Oakhill Pl! This rancher, under construction by reputable Memory Lane Construction, will have high-end finishes and a welcoming open floor plan. The kitchen will have quartz countertops, plenty of beautiful cabinetry, and high-end stainless appliances. A gas fireplace will lend a cozy element to the living room, and lots of windows will flood the home with natural light and LED lighting provides energy efficient illumination throughout the home. 3 Spacious bedrooms and 2 beautiful bathrooms plus a bonus space upstairs. Energy efficient heat pump for heating and cooling, and lifetime warranty water heaters. Attention will be paid to every detail. Construction is expected to be completed in November 2025. (id:60626)
Pemberton Holmes Ltd. (Dun)
1912 Corbi Lane
Tecumseh, Ontario
Custom built home located on a quiet oul-de-sac in a sought after neighbourhood in Tecumseh. Features 3 Bedrooms & 3 Baths, spacious foyer, lrg eat-in ktchn w/custom cherry wood cabinets, liv rm & dining rm w/ 11 ft ceilings & main flr laundry. Primary bdrm is complete w/ ensuite & jacuzzi tub as well as his & her walk-in closets. Heated in-ground salt water pool, shed, 2 car garage, massive circular concrete driveway, vinyl fence & sprinkler system. Min from Vista Academy, EC Row, LG Plant. (id:60626)
Deerbrook Realty Inc.
33-35 Adare Crescent
London South, Ontario
TWO SEMI-DETACHED Bungalows with GARAGES and full dry basements in Popular Old South! Just steps to shopping, restaurants and London Health Sciences Centre Victoria Campus! Currently vacant and available for owner occupation and market value rent! Amazing Value at this price! Each unit is spacious with hardwood, character, charming front porches and private backyards. Lots of parking! Unit 33 has a newer kitchen and newer main bathroom. Both have updated 100 amp electrical breaker panels, 2 +1 bedrooms and 2 bathrooms. Shingles approx. 10 years other than garage on 35 which is older. Very economical hot water gas heating. Both Boilers inspected and passed in May 2025. Lovely little crescent in one of the best locations of the city! You will want to check out this one of a kind property! Showings by appointment only. (id:60626)
RE/MAX Advantage Realty Ltd.
39 Eugenia Street
Barrie, Ontario
Set on a private 60' x 155' lot surrounded by towering mature trees, this home exudes charm and craftsmanship at every turn. This turnkey bungalow is located within the highly coveted Codrington School catchment area. As well as being located within walking distance to bars, restaurants and the lakefront. This is a complete professionally renovated, turnkey bungalow that offers exceptional lifestyle versatility as it also contains a fully renovated in-law suite w/ separate entranceFrom the moment you arrive, you're greeted by a striking custom Ontario limestone facade, steel roof and professionally designed limestone landscaping and gardens, complete with a sprinkler system for effortless maintenance.In the backyard, entertain with ease around a custom stone firepit and patio w/ new interlock, or relax on the trex composite deck with sleek aluminum and glass railingsplus a gas line for your BBQ or patio heater.The detached, insulated 1.5-car garage is clad in durable James Hardie siding and features its own electrical panelideal for a workshop or adding an EV charger.Inside, the main floor showcases thoughtful custom touches: a stunning brick feature wall, floating live edge shelves, engineered hardwood throughout, vaulted ceilings with custom millwork, quartz countertops, and stainless steel appliances including a Jennair gas stove with range hood.Furnace 23', AC 22', Electrical Panel 22', attic insulation 23, upper windows 23There is nothing else to do besides move in and enjoy! (id:60626)
RE/MAX Hallmark Chay Realty
5171 Severn Pines Crescent
Severn, Ontario
Welcome to your own private sanctuary on the river where peace, nature, and modern comfort come together in perfect harmony. Enjoy stunning riverfront views with protected EP land across the water, your own private boat dock, and peaceful surroundings perfect for year-round living or weekend escapes. This charming home features an open-concept layout with vaulted ceilings, large windows, and plenty of natural light. The kitchen and living areas flow seamlessly together, offering panoramic views of the water and surrounding greenery. South facing deck and dock provide all-day sunshine. Whether you're cozying up by the fire in winter or hosting summer gatherings on the deck, this home is designed to make every season enjoyable. Recent updates include roof shingles (2023), new eavestroughs, downspouts and a freshly painted exterior (2024).A long paved driveway offers ample parking for guests and family. Huge garage with workshop. Bonus features include a spacious heated bunkie -ideal for overnight visitors or a home office, high-speed internet, and ample storage. Relax on the large deck, fish off the dock, or boat/canoe/kayak down the quiet river. This location strikes the perfect balance: immersed in nature, yet only minutes to Washago, where you'll find grocery stores, cafes, a hardware store, LCBO, and more. Don't miss this rare opportunity to own a peaceful waterfront escape with modern comforts! Easy access to Hwy 11. (id:60626)
Right At Home Realty
RE/MAX Crosstown Realty Inc.
2402 6000 Mckay Avenue
Burnaby, British Columbia
Introducing Station Square 5 - The Newest Tower! Located in the heart of Metrotown, just steps away from restaurants, shopping, and public transportation. This unit offers breathtaking views of the city, mountains, and water. This 2-bedroom, 2-bathroom layout features ample storage, floor-to-ceiling windows, and two large balconies totaling 160 sq. ft. The modern kitchen is equipped with quartz countertops and premium Miele appliances. Enjoy top-tier amenities, including a fitness centre, yoga studio, sauna, guest suite, and party room. Includes 1 parking stall and 1 storage locker. (id:60626)
Laboutique Realty
5171 Severn Pines Crescent
Severn, Ontario
Welcome to your own private sanctuary on the river where peace, nature, and modern comfort come together in perfect harmony. Enjoy stunning riverfront views with protected EP land across the water, your own private boat dock, and peaceful surroundings perfect for year-round living or weekend escapes. This charming home features an open-concept layout with vaulted ceilings, large windows, and plenty of natural light. The kitchen and living areas flow seamlessly together, offering panoramic views of the water and surrounding greenery. South facing deck and dock provide all-day sunshine. Whether you're cozying up by the fire in winter or hosting summer gatherings on the deck, this home is designed to make every season enjoyable. Recent updates include roof shingles (2023), new eavestroughs, downspouts and a freshly painted exterior (2024). A long paved driveway offers ample parking for guests and family. Huge garage with workshop. Bonus features include a spacious heated bunkie -ideal for overnight visitors or a home office, high-speed internet, and ample storage. Relax on the large deck, fish off the dock, or boat/canoe/kayak down the quiet river. This location strikes the perfect balance: immersed in nature, yet only minutes to Washago, where you'll find grocery stores, cafes, a hardware store, LCBO, and more. Don't miss this rare opportunity to own a peaceful waterfront escape with modern comforts! Easy access to Hwy 11. (id:60626)
Right At Home Realty
11306 Trafalgar Road
Halton Hills, Ontario
Large spacious three bedroom bungalow! On a huge lot!!! Plenty of parking ! Must be seen! Nestled in a desirable and quiet neighbourhood! Show and sell!! All offers welcomed! (id:60626)
Weiss Realty Ltd.
181 Felaber Rd Road
Hinton, Alberta
LOOKING FOR AN INVESTMENT PROPERTY ? 6 FULLY OCCUPIED UNITS GENERATE A GOOD RETURN ON INVESTMENT AND HAVE FOR MANY YEARS. LOCATED IN A BUSTLING COMMERCIAL AREA WITH EASY ACCESS TO MAIN HIGHWAY LEADING EAST OR WEST.EACH UNIT HAS BEEN MODIFIED INSIDE TO SUIT TENANTS NEEDS. MINIMUMOF 24 HOURS NOTICE TO SHOW . (id:60626)
Century 21 Twin Realty

