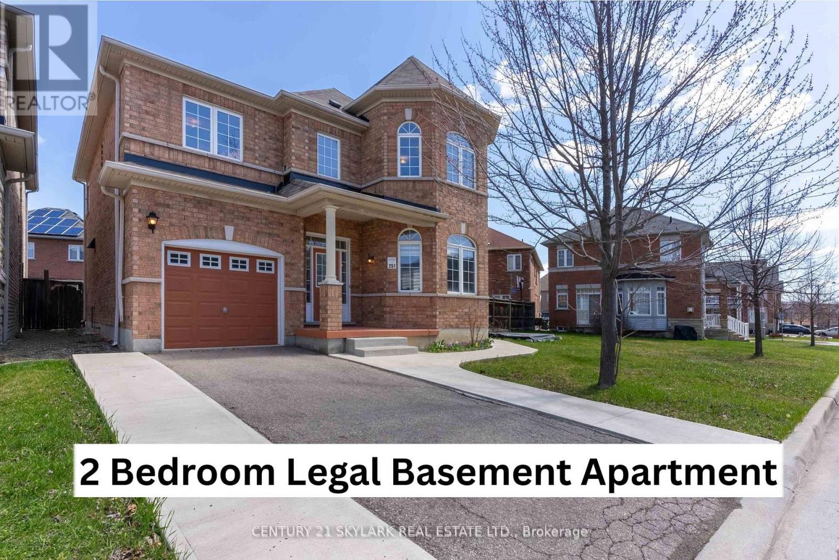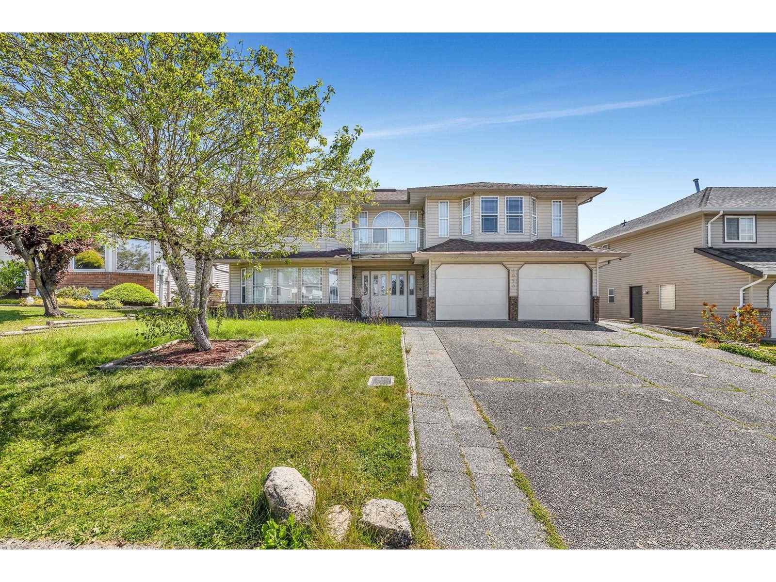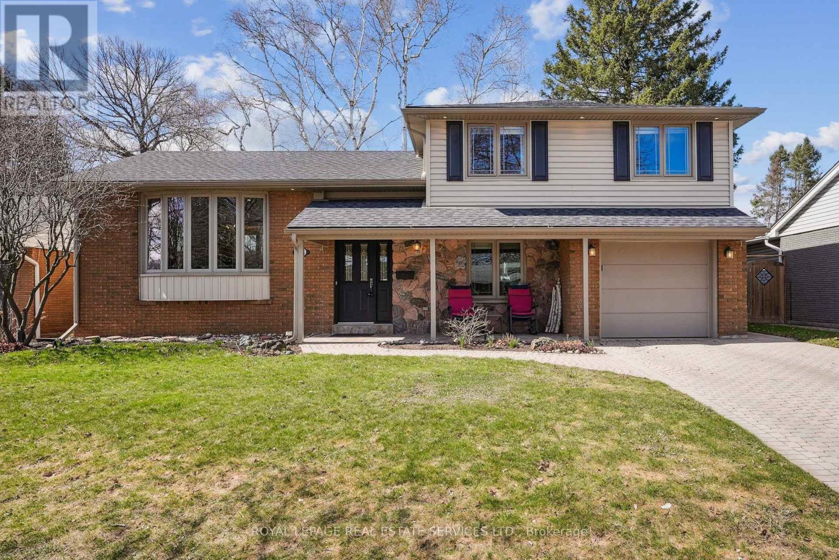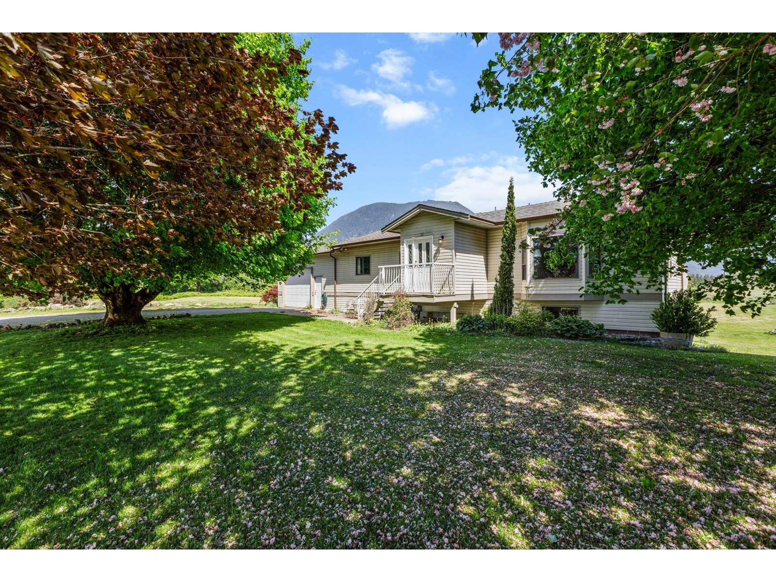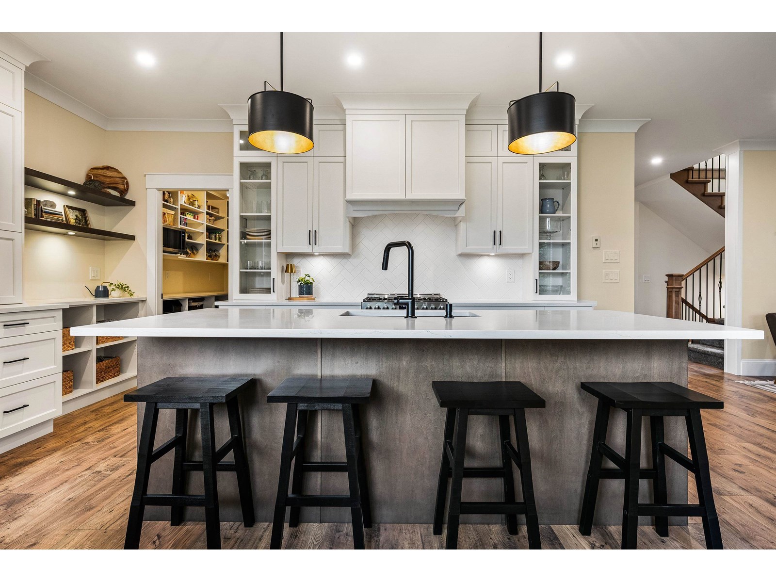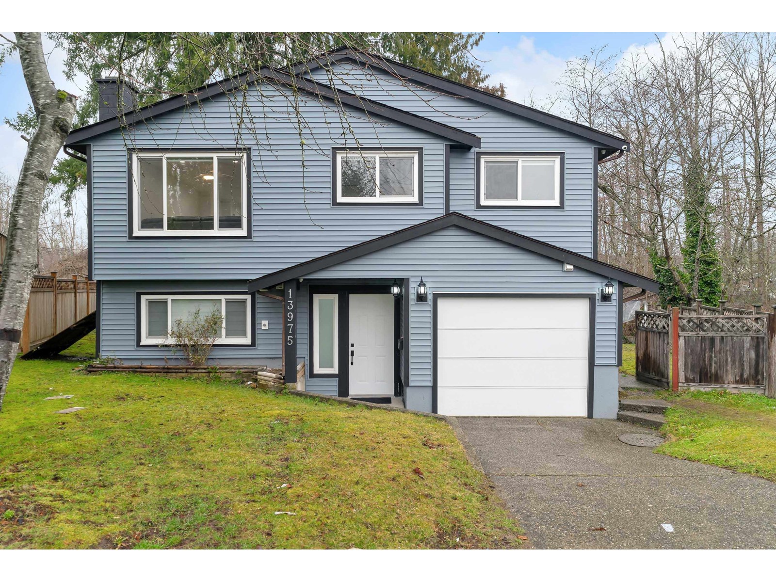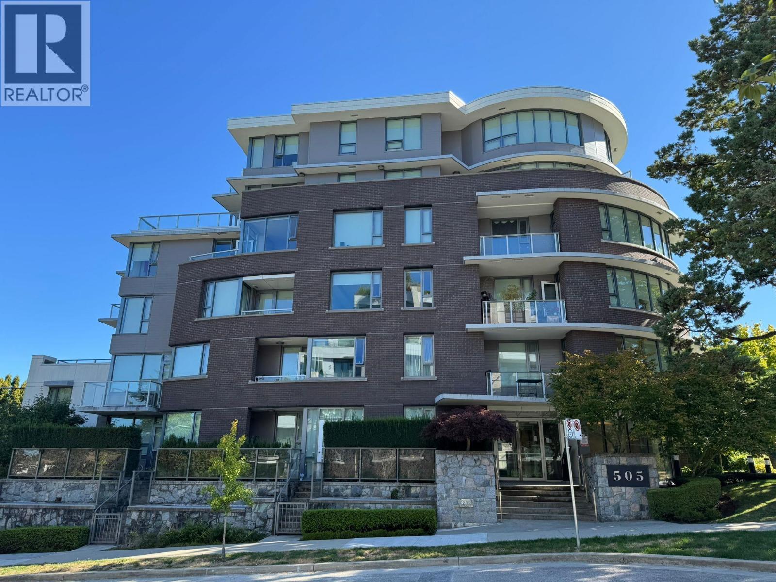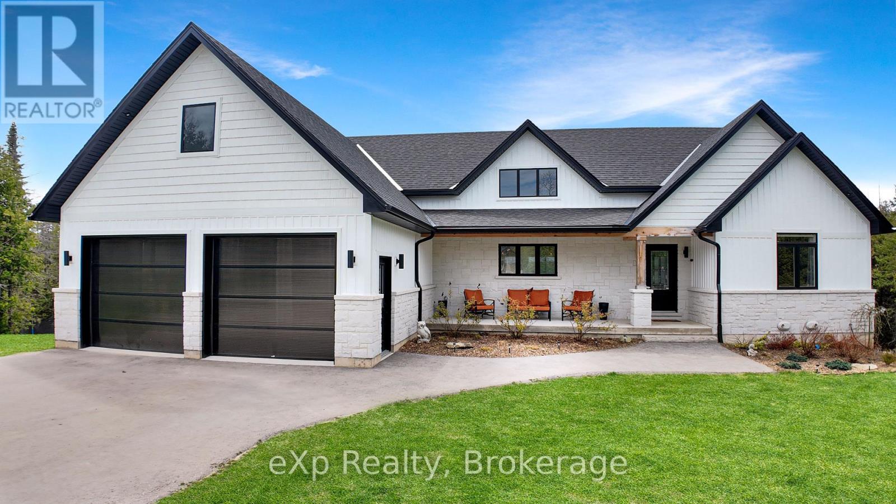13 Ledgerock Road
Brampton, Ontario
**2202 Square Feet as per MPAC**Lovely Detached 3 Bedroom Home with 2 Bedroom Legal Basement Apartment in the Prestigious neighbourhood of Castlemore**Renovated Main Floor Kitchen**Second Floor Laundry Room**No Sidewalk**Basement Apartment has a Separate Laundry Facility**Large Principal Bedrooms**Ideally Located in Walking Distance to Parks, Buses, Banks and Plaza**Close to Hwy 427 & 407**Natural Light Throughout the Home**Very Quite Street** (id:60626)
Century 21 Skylark Real Estate Ltd.
225 - 2980 Drew Road
Mississauga, Ontario
Excellent Opportunity To Start New Business Or Relocate. Prestige Professional Office Unit Approx. of 1,514 sq. Ft combined of 2 units with 2 Entrances, Excellent For a Professional Office, Located Next To Large Real Estate Brokerages, Facing Inside the plaza for great Signage Opportunity & Excellent Exposure To High Traffic In The Plaza! State-Of-The-Art Glass Offices, Fully Network Ready, Total Of 5 Executive Offices With Glass Door, Huge Reception Area, Large Board Room, Eat-In Brand New Kitchenette, Top Dollars Spent On Finishes,High Density Neighbourhood! Small Unit Suitable For Variety Of Different Uses. A Must-See!!! (id:60626)
RE/MAX Gold Realty Inc.
3096 Kingfisher Drive
Abbotsford, British Columbia
Great view of Mr. Baker! 3948 sqft house on 5813 sqft lot, Extra large basement entry home for your extended family. Excellent neighborhood home, 4 spacious bedrooms up, 4pc jacuzzi ensuite in master bedroom and 2pc ensuite in 2nd master bedroom. Family room, 3 gas fireplaces, Ground floor 2 bedroom legal suite and one bedroom nanny suite. Dead end street. Close to 3 levels of schools and shopping. Easy freeway access. (id:60626)
Century 21 Coastal Realty Ltd.
10 Prince Charles Way
Markham, Ontario
A Must See! Very Well Maintained Freehold Townhouse W/ Plenty Of Upgrades In Sought-After Berczy Community! Over 2000 Sq ft Above Ground + Basement. Freshly Painted. Open Concept Layout. Newer Renovated Kitchen, Quartz Counters, S/S Appliances. Functional Family Room on The 2nd Floor, Can Easily Converted to be 4th bedroom. Direct Access From Garage. Back On Unobstructed Conservation Area. Large Back and Side Yard For Entertaining. Finished Landscaping Front to Back. Can Park 2 Cars in Front Driveway. Top School Zone: Stonebridge P.S & Pierre Elliott Trudeau H.S. Close To Markville Mall, Go Train, Banks, Supermarkets, Restaurants & Parks. Perfect Home For Your Family! (id:60626)
Real One Realty Inc.
602 Rosedale Crescent
Burlington, Ontario
Welcome to your new home in the heart of Burlington. This 3 + 1 bedroom and 2-bathroom home is sure to please. Hardwood throughout formal living and dining room. New eat-in kitchen with all the bells and whistles. Vaulted ceiling, quartz countertops, stainless-steel appliances. This home features a 3 season sunroom oasis with a gas fireplace for that home away from home feel. Walkout to beautifully landscaped yard with interlocking patio and shed. Enjoy 3 large bedrooms all with hardwood. Primary room has ensuite privileges with a new 4-piece washroom, heated floors and granite countertop. The family room boasts hardwood, and gas fireplace. 3 Piece washroom with glass shower. The finished basement features second family room or office with large windows, 4th bedroom, laundry room and storage area. Inside entrance to single car garage with 2 car parking in the driveway. Say YES to the address (id:60626)
Royal LePage Real Estate Services Ltd.
36707 Mckamie Road
Mission, British Columbia
Discover your sanctuary in the heart of Dewdney-where the Fraser Valley's natural beauty meets the comfort of community living. This flat, fully usable 2-acre property offers a rare opportunity to build your dream estate surrounded by open skies, lush farmland, and peaceful country views. Enjoy the quiet pace of rural life just 15 minutes from the city conveniences of Mission-schools, shopping, and commuter access all within easy reach. Whether you envision a hobby farm, gardens, or space for kids to roam, there's room here for it all-including the in-laws. With plenty of space for the extended family living, this property offers the lifestyle you've been waiting for-nature, family, and freedom all in one. (id:60626)
RE/MAX Truepeak Realty
6 46379 Uplands Road, Promontory
Chilliwack, British Columbia
This beautiful two-story home w/ a WALK-OUT BASEMENT is perfectly positioned at the end of a QUIET CUL-DE-SAC, offering PRIVACY & a SPACIOUS YARD. The bright & open-concept main floor showcases a stunning kitchen w/ CUSTOM CABINETRY, CROWN MOLDING, & HIGH-END APPLIANCES. The living room features a cozy gas fireplace, while the dining area is ideal for gatherings & offers seamless access to the LARGE PARTIALLY COVERED PATIO"”perfect for enjoying the VIEWS & overlooking the yard. Upstairs, you'll find 3 bdrms, including the primary suite w/ its own gas fireplace, a walk-in closet, & an ensuite w/ a soaker tub & double sinks. An additional room adds flexibility as a home office or 4TH BDRM. The FULLY FINISHED GROUND-LEVEL WALK-OUT BASEMENT is filled w/ natural light & offers SUITE POTENTIAL! * PREC - Personal Real Estate Corporation (id:60626)
Century 21 Creekside Realty (Luckakuck)
Homelife Advantage Realty (Central Valley) Ltd.
13975 80b Avenue
Surrey, British Columbia
Nestled in the desirable Bear Creek neighborhood, this fully renovated home blends modern upgrades with a spacious design for effortless living. Completely updated inside and out in 2024, it boasts a brand-new kitchen, upgraded flooring, stylish lighting, and more, ensuring a move-in-ready experience. The private fenced yard offers a serene retreat, with a generously sized backyard ideal for entertaining or relaxing. Adding to its value, the property includes mortgage helpers with separate laundry, making it a fantastic investment opportunity. Situated close to parks, schools, shopping, and transit, this home provides the perfect balance of comfort and convenience. Don't miss out-this one won't last! (id:60626)
Exp Realty Of Canada
Lot 90 Gilham Way
Brant, Ontario
ASSIGNMENT SALE, in the newly developed Paris Riverside neighbourhood in Brant County. Being Built by FERNBROOK Homes by end of 2025, this Modern Camino model offers 3,106 sq ft of living experience for your family, with 4 spacious bedrooms and 3 bathrooms featuring 9 Ceiling and Hardwood Flooring on Main Floor, added Appliances package. This home will be situated on a premium Pie lot, with a sprinkler system in place. This family-friendly neighbourhood is just minutes from downtown Paris, beautiful parks, and all the amenities Paris has to offer. Also, easy highway access for commuters. Don't miss the opportunity to own a stunning detached home in charming town of Paris! (id:60626)
Gate Gold Realty
202 505 W 30th Avenue
Vancouver, British Columbia
Welcome to the EMPIRE AT QE PARK! A prestigious concrete midrise building located at Cambie Corridor, right next to QE Park. This bright South facing 2 bedroom unit offers an open living / dining room, laminate floors, A/C and fabric roller blinds. Spacious bedroom with walk-in closet. Kitchen featuring Miele appliances, full size gas stove, and hood fan. Great amenities include party room, well equipped exercise room, bike room, a large outdoor patio & terrace garden. Closed to Hillcrest Recreation Centre, Cambie Village and Oakridge Mall and King Edward SkyTrain Station. One secured parking stall & one storage locker included. (id:60626)
Magsen Realty Inc.
130 Louise Creek Crescent
West Grey, Ontario
Welcome to your dream home on 2.17 acres in a private, nature-rich subdivision overlooking protected Saugeen Valley Conservation wetlands. This custom-built 5-bedroom, 3.5-bath home was built by Stay Awhile Homes and offers over 3,800 sq ft of thoughtfully designed living space, including a bright open-concept main floor with cathedral ceilings, 2-storey windows, and a stunning view of the water from nearly every room. The kitchen features quartz countertops, an 8 foot island, and Barzotti-built cabinetry, while the luxurious primary suite boasts a spa-like ensuite and walk-in closet. Enjoy two additional bedrooms on the main floor and two more in the walkout basement, complete with a wet bar, woodstove, and rec room. Outside, relax on the glass-railed upper deck or concrete patio with no view of any neighbours. With access to trails, Boyd Lake, and a vibrant community association, this is the perfect blend of privacy, luxury, and lifestyle. (id:60626)
Exp Realty
153 Beachview Road
Kamloops, British Columbia
Discover the epitome of elegance at 153 Beachview Rd, a stunning rancher-style home nestled in the Rayleigh subdivision. This 15-year-old gem boasts a sprawling 2300 sqft main floor with an equally impressive finished basement. Step inside to find a grand living area with soaring 11-foot cathedral ceilings, rich hickory flooring, and custom fir trim and doors, creating a warm, inviting atmosphere. The gourmet kitchen is a chef's delight, equipped with high-end Viking appliances and designed for both family life and entertaining. The main level features three bedrooms plus a den, including a luxurious master suite with cathedral ceilings and a spa-like ensuite with a custom tile shower. The lower level offers polished concrete floors, a versatile media or recreation room, a full bathroom, and a convenient kitchenette. Comfort meets sophistication with the home’s in-floor radiant heating, supplemental forced air, central AC, and on-demand water heating. Outside, the private .33-acre lot features a breathtaking backyard oasis, complete with an in-ground pool, a quaint pool house with a bathroom, and a vast 20 x 16 covered deck for year-round enjoyment. Storage is plentiful with a spacious four-car garage and additional RV parking. Seize the opportunity to own a rare find in Kamloops, where luxury and lifestyle converge. Don't miss out on this incredible property! (id:60626)
Royal LePage Westwin Realty

