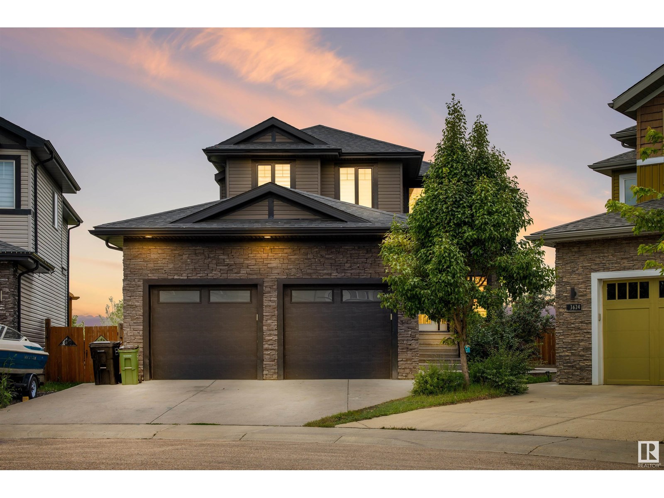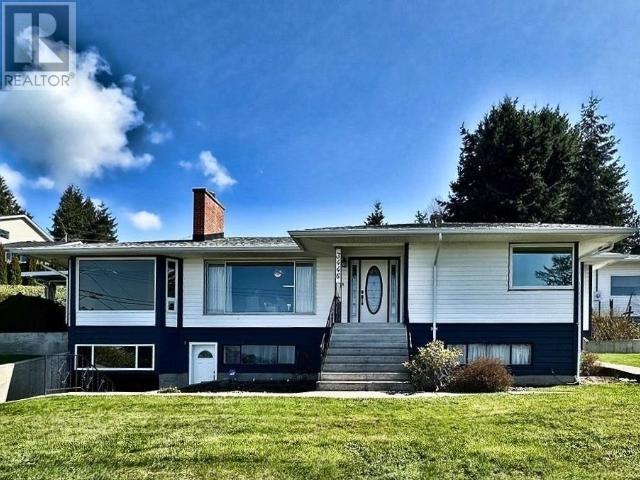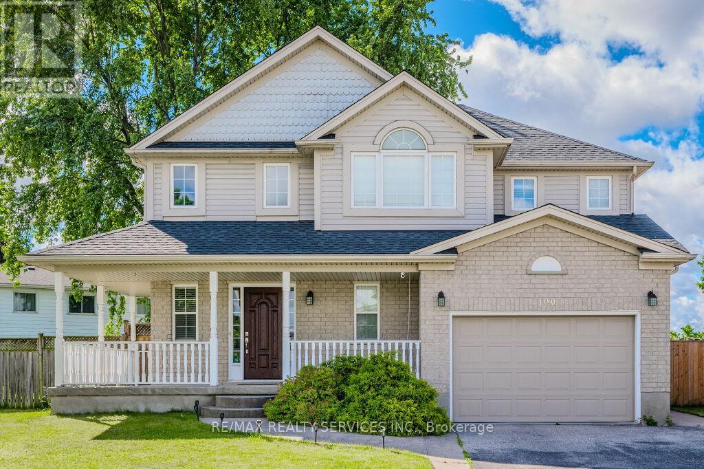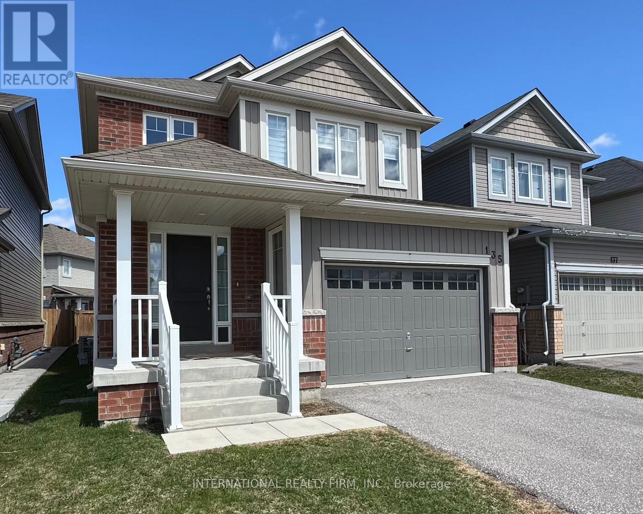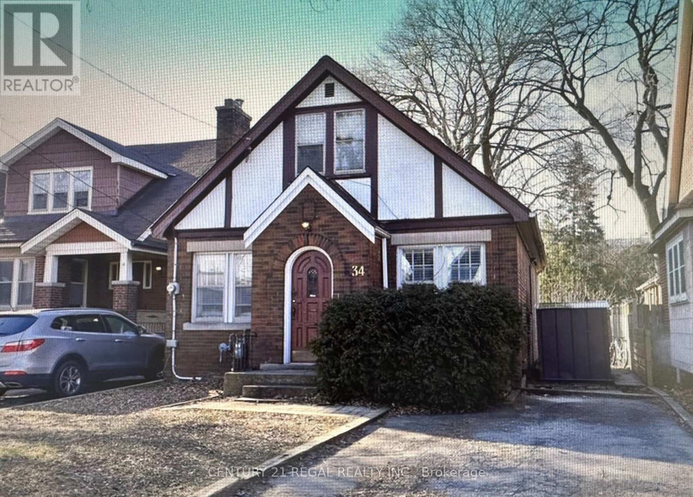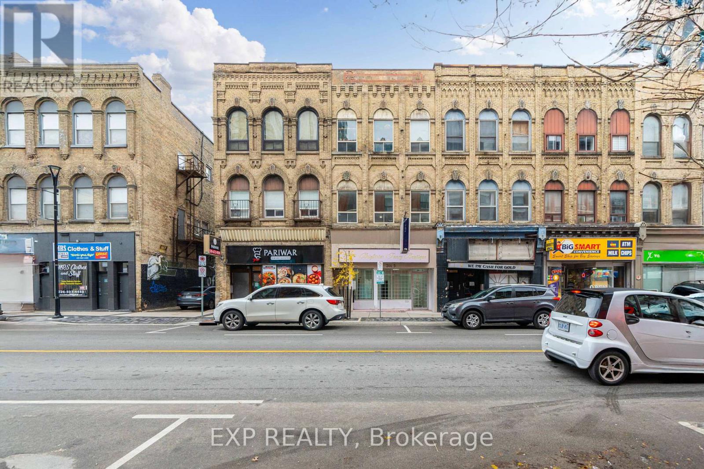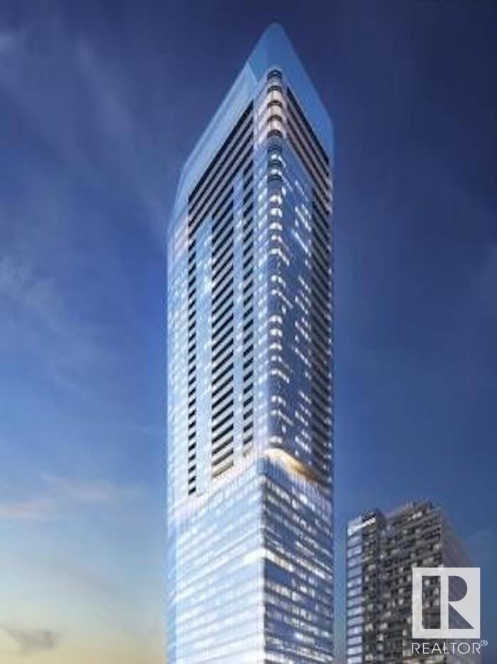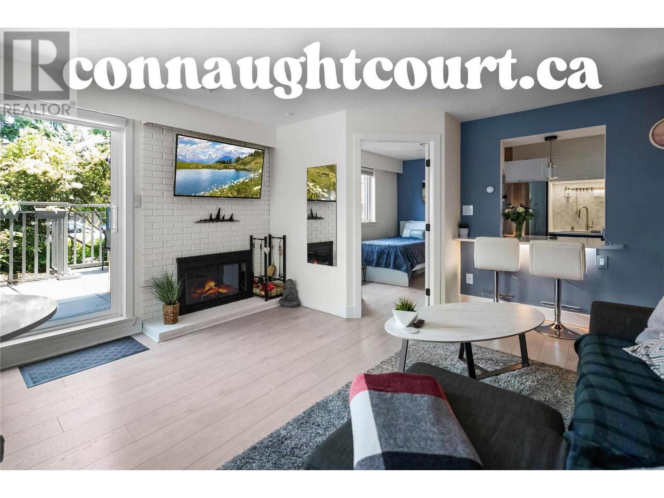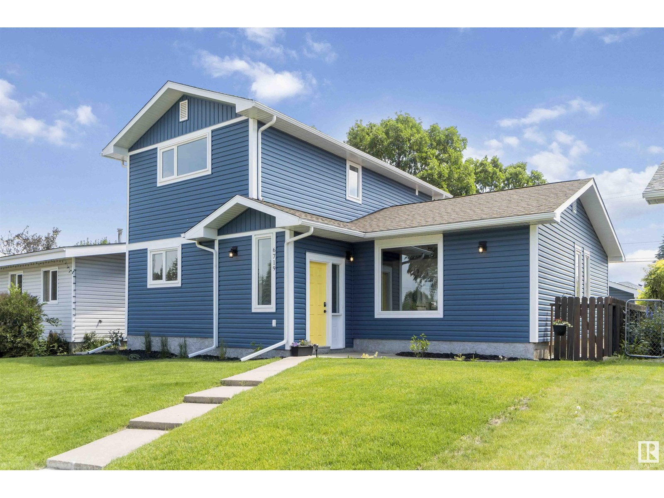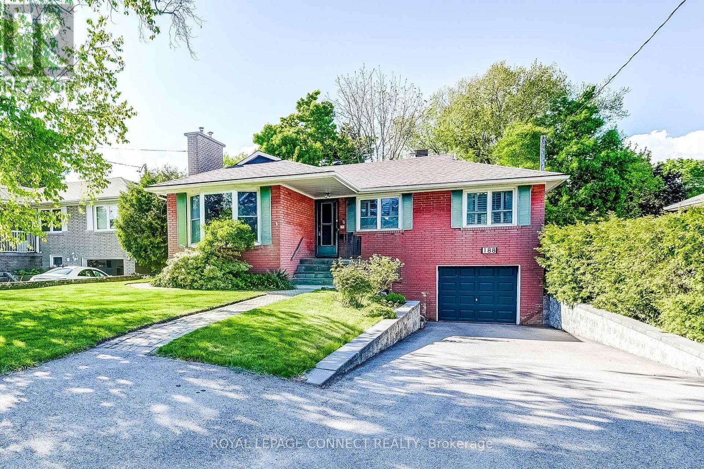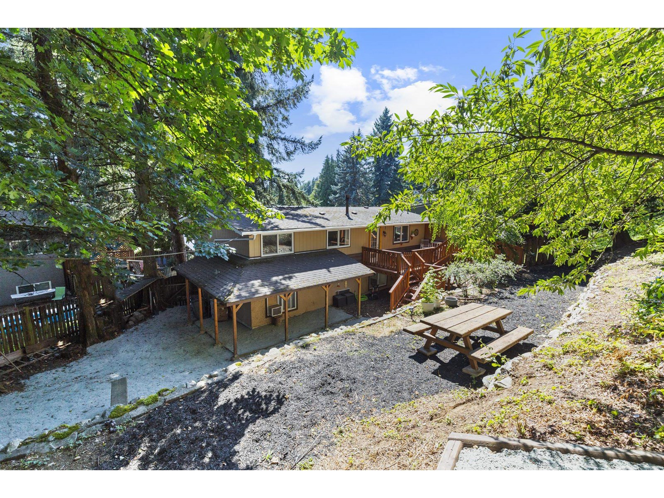3626 Claxton Pl Sw
Edmonton, Alberta
Beautifully finished home in Chappelle, designed for multi-generational living or effortless income potential. Move-in ready with quick possession available, it offers a lifestyle of comfort, flexibility, and opportunity. The main level features a bright open-concept layout where the kitchen, dining, and living areas blend seamlessly, ideal for connection and entertaining. A sleek linear fireplace adds warmth, while the kitchen offers a generous pantry and access to the back deck from the dining space. A bedroom with cheater ensuite, den, full laundry room with sink, and interior access to the triple (tandem) attached garage complete the main floor. Upstairs, retreat to a spacious primary suite with a five-piece ensuite and walk-in dressing room, along with two additional bedrooms, a full bath, and a family room above the garage. A separate-entry legal suite below adds even more flexibility, with three bedrooms, two full baths, laundry, kitchen, living room, and storage. Designed to live, grow, and earn! (id:60626)
Sotheby's International Realty Canada
13 Fieldstone Link
Balzac, Alberta
Discover estate home living in Goldwyn, where spacious lot sizes and the freedom of prairie estate living await. This stunning community combines the luxury of open space with the convenience of nearby city amenities. Ideally located with scenic views of the Rocky Mountains and breathtaking prairie-sky sunsets, Goldwyn offers residents the perfect blend of privacy and rustic beauty in a rural setting, all within easy reach of urban life. Introducing the Grayson by Akash Homes, a masterpiece of design and comfort with 2,462 sq ft of elegantly crafted space. This luxury home features 3 bedrooms, 2.5 bathrooms, and a primary suite designed for relaxation, complete with dual sinks, a separate tub and shower, and an expansive walk-in closet. The second floor boasts a convenient laundry room with a sink and a spacious bonus room for additional living space. Embrace a new standard of estate living at Goldwyn—where countryside charm meets contemporary luxury. **PLEASE NOTE** PICTURES ARE OF SHOW HOME (DIFFERENT MODEL; SIMILAR FINISHES); ACTUAL HOME, PLANS, FIXTURES, AND FINISHES MAY VARY AND ARE SUBJECT TO AVAILABILITY /CHANGES WITHOUT NOTICE. HOME IS UNDER CONSTRUCTION. (id:60626)
Century 21 All Stars Realty Ltd.
3446 Marine Ave
Powell River, British Columbia
This stunning Powell River home has been lovingly cared for and it really shows. The ocean view takes your breath away with Texada Island in the background while sitting in an area known for its outdoor recreation and friendly laidback vibe. Looking for that special home that offers a great opportunity for a home based business boy do we have the garage for you. Garage measures 32.5 x 24 ft, has twin 8 ft high insulated doors, a serious compressor plus views of ocean too. RV parking included. Inside we have an oak cabinet kitchen with island, separate breakfast ledge & ample counter space. The flooring throughout is exquisite with accent border in hardwood. The dining room is super cozy with its double sided gas fireplace, room for big table and superb ocean view. The living room enjoys a fireplace with an incredible white mantle. Coved ceilings are nice and again ocean view galore. Full baths on main have been totally remodeled. Lower level is close to suite ready & income earner (id:60626)
Century 21 Harbour Realty Ltd.
100 Acorn Way
Cambridge, Ontario
Wow, This Is An Absolute Showstopper And A Must-See! ,This Stunning 3 Bedroom 4 Bathroom Fully Detached Home Offers Luxury, Space, Huge backyard with patio and garden shed. Offers Everything You Need For Comfort And Convenience, or Relaxing. Gleaming Hardwood Floors Throughout Main Floor Make This Home. The Kitchen Is A Highlight, Featuring Granite Countertops, Backsplash, And Stainless Steel Appliances. The Master Bedroom Serves As A Private Retreat, Boasting A Walk-In Closet And A Luxurious 4-Piece ensuite. All Bedrooms Are Generously Sized, Offering Comfort And Functionality. Porcelain Tiles in laundry & one bathroom. The Finished Basement with huge Recreation room with washroom and pot lights. Conveniently Located Close To Parks, Schools, Shopping. (id:60626)
RE/MAX Realty Services Inc.
135 Knight Street
New Tecumseth, Ontario
Step into this beautifully maintained detached home, freshly and professionally painted throughout, ready for you to move in and enjoy. A bright and welcoming foyer greets you with soaring ceilings and elegant iron picket railings, setting the tone for the stylish interior. Upstairs, you'll find four generously sized bedrooms and two full bathrooms, perfect for a growing family. The main floor features an open-concept kitchen with ample cabinetry, seamlessly connected to a formal dining room and a spacious living area, ideal for both everyday living and entertaining guests. A convenient two-piece powder room completes the main level. Enjoy the warmth and durability of hardwood flooring and ceramic tiles throughout the main floor and staircase, while plush carpeting in the bedrooms provides added comfort. Custom window coverings enhance the homes sophistication, and a separate laundry room with a utility sink adds everyday practicality. Step outside to a fully fenced backyard, offering privacy and a safe space for children or pets to play. Located just steps from the New Tecumseth Recreation Centre and arena, and only a 5-minute drive to the shopping centre, hospital, and Honda plant, this home offers the perfect blend of comfort, style, and convenience. (id:60626)
International Realty Firm
34 Dalewood Avenue
Hamilton, Ontario
Ideally located within walking distance to McMaster University, this spacious detached home is perfect for students, investors, or anyone seeking a turn-key property in a highly desirable neighborhood. Featuring 4 + 3 generous-sized bedrooms and 3 FULL bathrooms, this freshly painted home offer sample living space and flexibility for a variety of lifestyles. NEW washroom 2024. NEW kitchen 2022. 2 NEW SS fridge. The separate basement entrance provides excellent potential for rental income Enjoy the convenience parking for up to 3 vehicles. Inside, you'll find large bedrooms, a well-maintained interior, and a home that's ready to move in. Whether you're looking to live, rent, or both, 34 Dalewood Ave delivers on space, location, and opportunity. (id:60626)
Century 21 Regal Realty Inc.
344.5 Richmond Street
London East, Ontario
Welcome to 344.5 Richmond Street, an exceptional mixed-use investment opportunity offering a compelling 6% + cap rate at the asking price.This property features two newly renovated one-bedroom residential units, currently vacant, allowing the buyer to select tenants at market rates and a recently tenanted commercial unit on a 5-year lease. The property has undergone significant upgrades, including a brand-new roof (2024), as well as plumbing and electrical enhancements. Each unit is equipped with separate hydro meters and baseboard electric heating, leaving the landlord responsible only for water expenses. BONUS: Vendor willing to provide a first-position VTB! Located in a prime downtown area, this property offers exceptional returns and endless potential. Don't miss out on this outstanding investment opportunity! (id:60626)
Exp Realty
#4106 10360 102 St Nw
Edmonton, Alberta
Experience elevated urban living on the 41st floor of THE LEGENDS in Edmonton’s vibrant Ice District. This luxurious residence offers breathtaking panoramic views and refined modern finishes throughout. The sleek kitchen features white lacquer cabinetry, quartz countertops, and premium appliances. The thoughtfully designed layout includes two spacious bedrooms, each with its own ensuite, a versatile den or office, a stylish guest bathroom, and convenient in-suite laundry. Step outside to enjoy two private balconies. Residents enjoy access to 24-hour concierge service, Archetype gym, indoor pool, spa, and some of Edmonton’s finest dining—all just steps from your door. An unparalleled lifestyle in the heart of the city. (id:60626)
Maxwell Challenge Realty
101 2121 W 6th Avenue
Vancouver, British Columbia
Fully renovated, smart-tech-ready, and located in the heart of Kits! This legal 2-bedroom home boasts $80,000 in upgrades: smart lighting, new flooring, smooth ceilings, a custom kitchen with flow-over bar, spa-style bathroom with heated anti-fog mirror, USB-C outlets throughout, and much more. The well-managed building has been extensively updated with a full rainscreen, new exterior patios, copper wiring, parkade waterproofing, new fob/intercom system, and more. Includes 1 parking stall, with 2 more available for $50/month each. Walk to Kits Beach, West 4th, and the future SkyTrain! (id:60626)
Exp Realty
6719 95 Av Nw
Edmonton, Alberta
Unrivaled Luxury and Space in Ottewell! This stunning, fully renovated 6-bed, 4-bath home offers an unparalleled living experience, perfect for large families. The open-concept kitchen seamlessly connects to dining/living areas, featuring sleek finishes and a fridge with ice maker – ideal for entertaining. Indulge in the luxurious Jack & Jill ensuite with a rainfall shower. A main-floor laundry adds convenience. The large, finished basement, bathed in light, is an ideal entertainment hub. Peace of mind comes with extensive upgrades: a new 2-stage furnace, large hot water tank (passive recirculation), and updated plumbing (new sewer line, backwater valve). The electrical system is completely new with a new panel/rewiring. Outside, a brand new driveway enhances curb appeal. The heated 2.5-car garage (new furnace) offers year-round comfort/workspace. This masterpiece is a testament to quality craftsmanship and thoughtful living. Don't miss your chance to call it home! (id:60626)
Exp Realty
188 Island Road
Toronto, Ontario
Welcome to this bright and spacious bungalow, where timeless charm meets everyday comfort. Original slim plank hardwood floors add warmth and character throughout, while the sun-filled living and dining room with a cozy fireplace create the perfect space to relax and entertain. Currently situated as a 2 bedroom. This home offers easy conversion back to a 3 bedroom home, if requested as a condition of the new owner, allowing you to shape the space to suit your lifestyle. Step outside to a private backyard, ideal for summer gatherings, garden lovers, or quiet evenings on the patio.The lower level, accessible through both a separate back yard door and an entrance from the garage, features a finished generous size basement complete with recreation room with stone fireplace, a kitchenette, and a 3 pc bathroom, making it perfect for the in-laws or space for extended family. Nestled in a sought after family-friendly neighbourhood, you're just minutes from parks, scenic trails, the waterfront, local dining, shops, TTC, GO transit, and Hwy 401. (id:60626)
Royal LePage Connect Realty
8258 Viola Place
Mission, British Columbia
Welcome to this beautifully maintained and versatile home, tucked away on a quiet cul-de-sac in the heart of Mission. Sitting on a 12,000 sq ft lot, this property offers RV parking, privacy, and endless potential - perfect for families, investors, or multi-generational living. Upstairs features new flooring and a bright and functional layout, including 3 bedrooms. Downstairs, you'll find a 2 bed suite with separate entrance and outdoor area. Step into the back and fall in love with the expansive yard: a deck for summer BBQs, a cozy fire pit, detached WORKSHOP with power, covered storage area, and even a whimsical tree house for the kids. Don't forget the lush blueberry bushes - fresh berries right in your backyard! Homes like this don't come up often - especially in such a prime location. *CITY is fixing driveway and new furnace included!* (id:60626)
Century 21 Creekside Realty Ltd.

