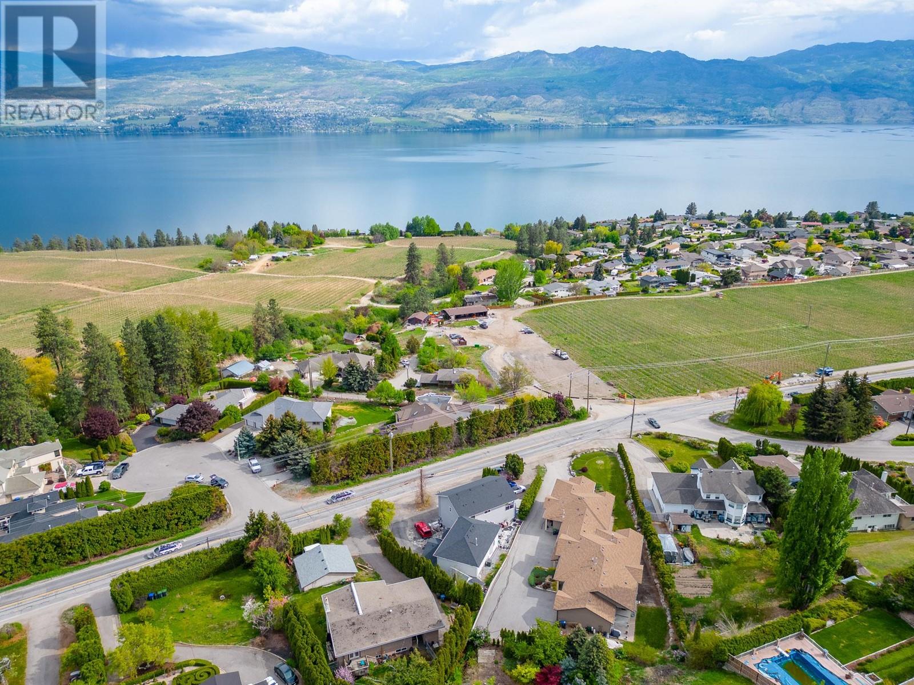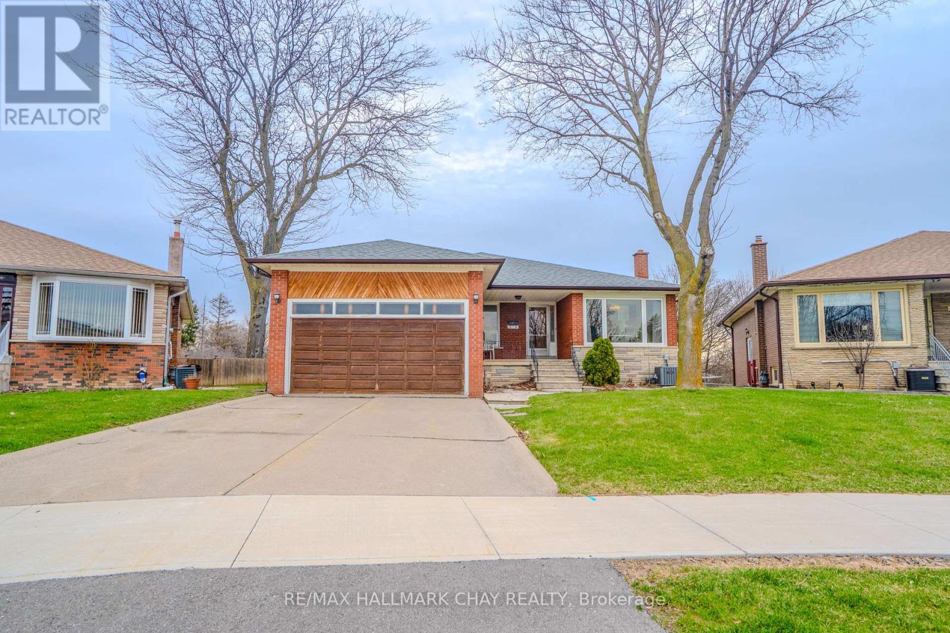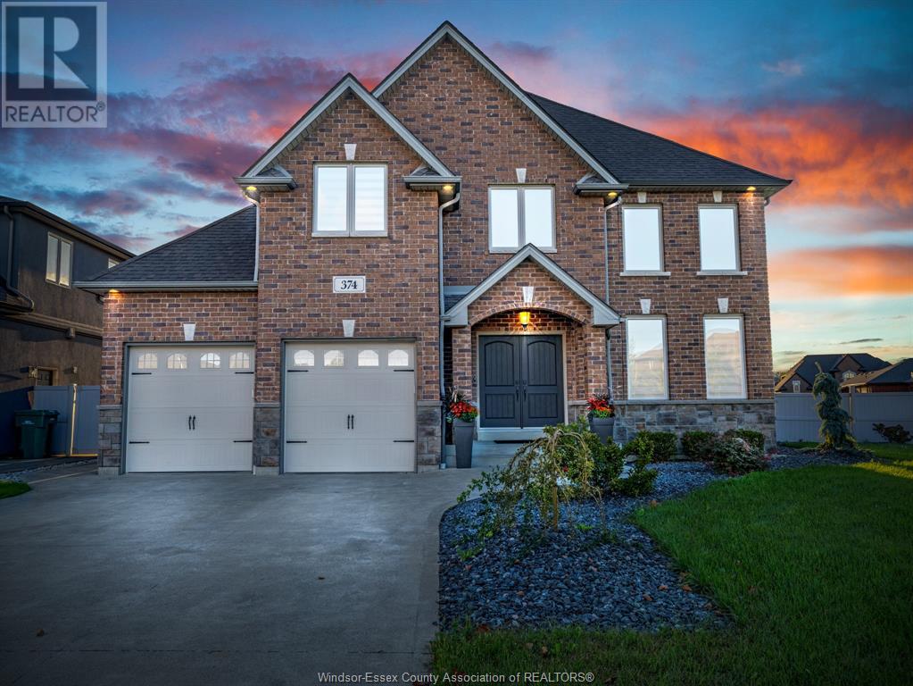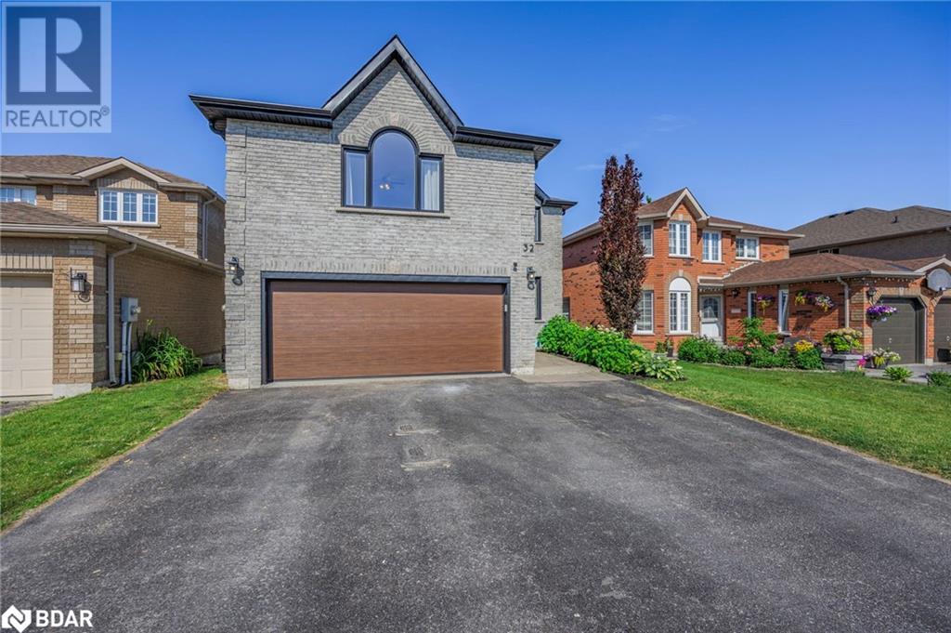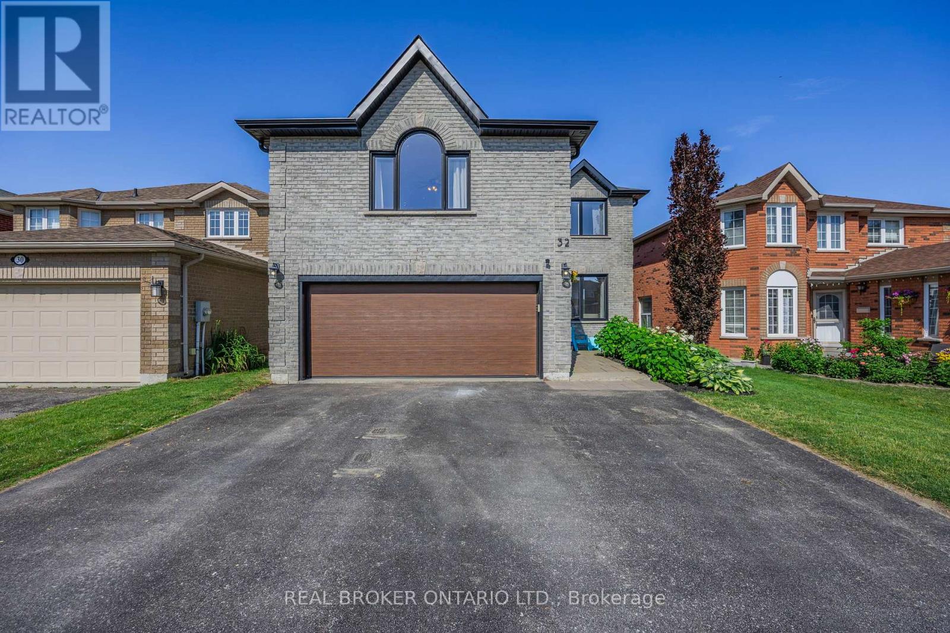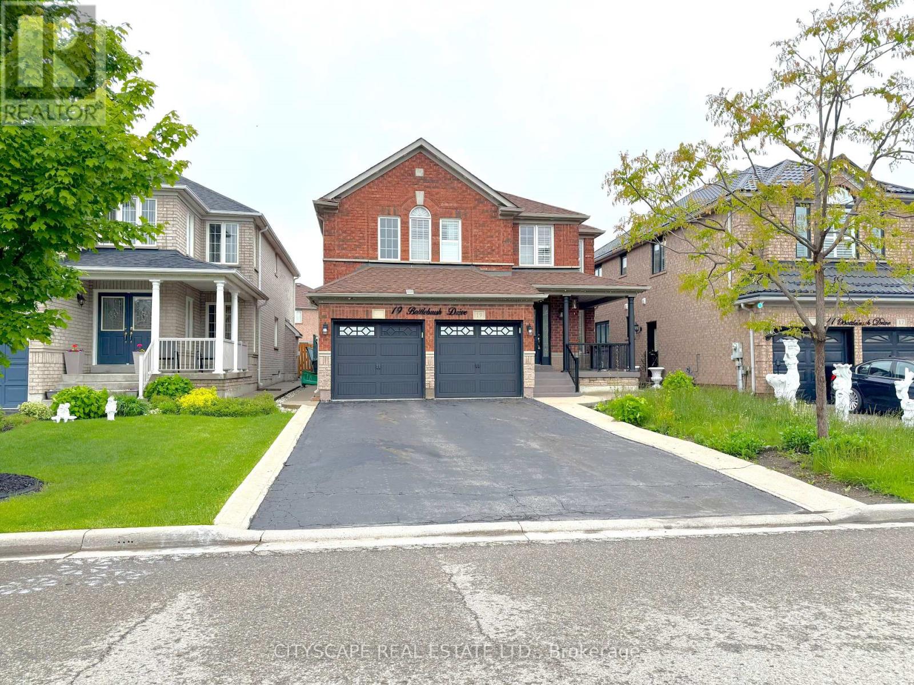3174 Boucherie Road
West Kelowna, British Columbia
This exceptional property is nestled in the heart of West Kelowna’s world-renowned wine trail. This unique offering features a 3-bed, 1720 sqft main home with an oversized double garage (23’x20’), plus a newer 2-bed, 1050 sqft carriage home perched above a massive 42’x30’ garage/workshop. The workshop boasts 12.5 ft ceilings and its own 4-piece bathroom, making it ideal for any hobbyist or tradesperson. The carriage home offers stunning panoramic views of Okanagan Lake and provides an incredible investment opportunity with short-term and long-term rental potential. Just minutes from Okanagan Lake, beautiful beaches, golf courses, and top-tier restaurants, this location is unbeatable. The main home has seen numerous upgrades, including a gas furnace, kitchen appliances, counters, and a hot water tank (all updated in 2018 when the carriage home was built). With a low-maintenance yard and ample parking for all your toys, this property is the perfect combination of comfort, convenience, and investment potential. (id:60626)
Exp Realty (Kelowna)
3 Alicewood Court
Toronto, Ontario
Attention Large Families & Savvy Investors! Discover the potential in this spacious all-brick bungalow offering 2,712 sq ft, nestled on a quiet, family-friendly cul-de-sac, backing directly onto the Humber River and Humber Gate Park enjoy ultimate privacy with no rear neighbours The main level features 3 generously sized bedrooms, including a primary bed with its own ensuite bath. A fourth bedroom in the walk-out basement adds flexibility, along with 3 full bathrooms throughout the home to accommodate the whole family! This home boasts a double car garage, a fully functional kitchen, and large windows throughout that flood the space with natural light. The bright walk-out basement feels like a main floor and includes a beautifully crafted stone fireplace, a workshop space for hobbies or storage, and a separate side entrance making it easily convertible into a two-unit property for added income or multi-generational living. Enjoy early mornings and late summer nights relaxing on the back balcony, overlooking the massive, beautifully landscaped backyard surrounded by the sights and sounds of nature. Just minutes from Humber College, Etobicoke General Hospital, and all essential amenities, this prime location offers both comfort and convenience. Whether you're looking to create your forever home or invest in a duplex conversion, the possibilities here are endless! Bonus: Most of the big-ticket items have already been upgraded for peace of mind- Shingles (2018), Furnace (2018), A/C (2018), and Hot Water Tank (2021). (id:60626)
RE/MAX Hallmark Chay Realty
3914 Stardust Street
Mississauga, Ontario
Stunning Carpet free well maintained Semi-Detached home in the highly desired Churchill Meadows with separate basement. Over 2500 sqft of living space with total of 5 bedrooms and 4 bathrooms, 2 Laundry rooms, Stunning Carpet free well maintained Semi-Detached home in the highly desired Churchill Meadows. Over 2500 sqft of living space with total of 5 bedrooms and 4 bathrooms, 3 cars driveway. An open concept bright main floor with lots of pot lights. Large master bedroom with custom built walk in closet and 4 pc Ensuite. Professional finished basement with 2 bedrooms, 3 pc bathroom and large entertainment area. Large backyard with huge deck and gas line for the barbecue. New Roof (2022), Expansion of driveway (2021), New Garage door (2021). Fridge, microwave, stove (2021) and new dishwasher (2023). (id:60626)
Ipro Realty Ltd.
374 Poplar Drive
Lakeshore, Ontario
WELCOME TO 374 POPLAR DR IN ONE OF LAKESHORE'S MOST SOUGHT AFTER AREAS!THIS ELEGANT 6 BDRM,2 STY CUSTOM HOME HAS IT ALL AND MUCH MORE.IT BOASTS A BEAUTIFUL GOURMET EAT IN KITCHEN,FAM RM W/STONE F/PLACE,DIN RM & LVNG RM WITH SPAEAKERS INSIDE/OUT. HIGH END CUSTOM FINISHES THRU-OUT ALONG WITH A FINISHED BASEMENT SITTING ON A PRIVATELY LNDSCPD CORNER LOT W/I/GR POOL.THIS HOME IS WALKING DISTANCE TO L/SHORE DISCOVERY SCHOOL,ST ANNE'S H/S,ATLAS TUBE REC CTR,WLKNG/BIKE TRAILS,PARKS AND MINS TO THE LAKE (id:60626)
Deerbrook Realty Inc.
32 Black Willow Drive
Barrie, Ontario
*Overview* Welcome To 32 Black Willow Drive, A Beautifully Updated All-Brick Home Nestled In Desirable South-West Barrie. Offering 4+1 Bedrooms, 3.5 Bathrooms, With Room For The In-laws or Investment Potential, Combining Functionality With Style, Perfect For Multi-Generational Living. Featuring 6-Car Parking, No Sidewalk, And Backing Onto Protected Land With Gate Access, This Home is Practical & Private. *Interior* The Main Floor Features A Bright Kitchen With A New Breakfast Bar W/ Granite Counters, And Walkout To A Large Composite Deck With Glass Railings. The Living Room Boasts Built-In Cabinetry And Large Windows That Fill The Space With Natural Light. Go Upstairs To The Spacious Second Living Room Offering A Cozy Gas Fireplace. The Upper Level Hosts A Primary Suite With Fireplace, Walk-Through Closet With Custom Organizers, And A Recently Renovated Ensuite With Heated Floors. The Fully Finished Basement Features A 1-Bedroom In-Law Suite With Separate Entrance (Space For 6th Bedroom), Quartz Counters, Luxury Vinyl Plank Flooring, Gas Fireplace, Separate Laundry, New Appliances, Subfloor, And Soundproofing Throughout Including Insulated Walls And Ceilings With 8.5-Foot Ceilings Throughout Most Of The Space. *Exterior* Situated On A Quiet Street With No Sidewalk And An Interlock Entryway, The Property Features A Fully Fenced Backyard, Newer Fence (2024), Beautiful Low-Maintenance Landscaping, A 20x12 Pergola, Storage Shed, And Gate Access To Protected Land. The Driveway Offers Parking For Six Cars And An Electric Car Hookup. Additional Features Include A Gas BBQ Hookup, Fully Insulated Garage, And Striking Black Windows, Soffits, And Eavestroughs. *Noteable* In-Law Potential W/ Separate Entrance, New Basement (2023), Quartz & Granite Counters, Gas Fireplaces (2), Heated Ensuite Floors, Electric Car Hookup, Fully Insulated Garage, No Sidewalk, 6-Car Parking, Protected Land Behind, Gate Access To Trails, Composite Deck W/ Glass Railings, Pergola, Newer Fence. (id:60626)
Real Broker Ontario Ltd.
114 Cultra Square N
Toronto, Ontario
Welcome to 114 Cultra Square. A detached bunaglow 4 split offering a fantastic investment opportunity with the potential for excellent rental income. Situated in the desirable neighbourhood of Westhill, this property features 2 independant units with seperate entrances. The main floor unit offers a large eat-in kitchen and bright living space. Located minutes schools, Close to UofT, College, All major malls and plazas, Short walk to the bus stand, Short drive to the 401. Commuters can have it all, Just move in and enjoy! (id:60626)
Royal LePage Real Estate Associates
32 Black Willow Drive
Barrie, Ontario
*Overview* Welcome To 32 Black Willow Drive, A Beautifully Updated All-Brick Home Nestled In Desirable South-West Barrie. Offering 4+1 Bedrooms, 3.5 Bathrooms, With Room For The In-laws or Investment Potential, Combining Functionality With Style, Perfect For Multi-Generational Living. Featuring 6-Car Parking, No Sidewalk, And Backing Onto Protected Land With Gate Access, This Home is Practical & Private. *Interior* The Main Floor Features A Bright Kitchen With A New Breakfast Bar W/ Granite Counters, And Walkout To A Large Composite Deck With Glass Railings. The Living Room Boasts Built-In Cabinetry And Large Windows That Fill The Space With Natural Light. Go Upstairs To The Spacious Second Living Room Offering A Cozy Gas Fireplace. The Upper Level Hosts A Primary Suite With Fireplace, Walk-Through Closet With Custom Organizers, And A Recently Renovated Ensuite With Heated Floors. The Fully Finished Basement Features A 1-Bedroom In-Law Suite With Separate Entrance (Space For 6th Bedroom), Quartz Counters, Luxury Vinyl Plank Flooring, Gas Fireplace, Separate Laundry, New Appliances, Subfloor, And Soundproofing Throughout Including Insulated Walls And Ceilings With 8.5-Foot Ceilings Throughout Most Of The Space. *Exterior* Situated On A Quiet Street With No Sidewalk And An Interlock Entryway, The Property Features A Fully Fenced Backyard, Newer Fence (2024), Beautiful Low-Maintenance Landscaping, A 20x12 Pergola, Storage Shed, And Gate Access To Protected Land. The Driveway Parking For Six Cars And An Electric Car And 2nd RV Hookup. Additional Features Include A Gas BBQ Hookup, Fully Insulated Garage, And Striking Black Windows, Soffits, And Eavestroughs. *Noteable* In-Law Potential W/ Separate Entrance, New Basement (2023), Quartz & Granite Counters, Gas Fireplaces (2), Heated Ensuite Floors, Electric Car Hookup, Fully Insulated Garage, No Sidewalk, 6-Car Parking, Protected Land Behind, Gate Access To Trails, Composite Deck W/ Glass Railings, Pergola, Newer Fence. (id:60626)
Real Broker Ontario Ltd.
19100 Kenyon Conc Rd 7 Road
North Glengarry, Ontario
Flooring: Hardwood, Flooring: Ceramic, Welcome to Peace and Tranquility! Looking to start a hobby farm or grow your own vegetables? Approx.127 acres of Land has endless opportunities, consists of 44 acres workable and 86 acres could be workable (32 acres = Prime Agriculture land +12 acres= Tile land ), Prime agriculture land with option to rent to neighbour farmer.' 3431' frontage on County Rd 30 and 1,566 ' frontage on Concession Rd 7. Located minutes from the 417 you are located approximately one hour from Ottawa and one hour from Montreal. The current home on the property has two bedrooms and two bath. Open concept, with good size bedrooms & closets, large eat-in kitchen.,spacious living room. Plenty of natural light throughout the house.You can watch wildlife visitors to year around from your patio. The lower level ( there was fire 10 year ago, no structure damage ,only 2 floor beams has to be sister up)\r\nDon't miss out on this rare opportunity to expand your agricultural business. Youtu.be (id:60626)
Exsellence Team Realty Inc.
19 Bottlebrush Drive
Brampton, Ontario
**Spacious 4+1 Bedroom Family Home with Basement Apartment**Welcome to 19 Bottlebrush Drive, a well maintained home nestled in one of Brampton's most family-friendly neighbourhoods.Boasting 4 spacious bedrooms plus a finished basement with a separate entrance, perfect for growing families,multi-generational living, or investors looking for rental income potential.**Chef's Kitchen with Centre Island & Wine Cooler**The heart of the home features a large kitchen with gas stove, stainless steel appliances, center island, and a built-in wine cooler,Pot lights and an open-concept layout make this space feel bright and connected.**Elegant Living & Family Areas**The combined living/dining room is filled with natural light and showcases pot lights. The cozy family room features a gas fireplace and continues the laminate flooring and pot lighting, creating a warm, inviting atmosphere.**Room for Everyone - 4 Bedrooms + Main Floor Den**The primary bedroom offers a walk-in closet, pot lights, and a 5-piece ensuite featuring a soaker tub and separate shower. Each of the additional 3 bedrooms offers ample space, laminate flooring, closets, and ceiling fans. A second-floor den/office is perfect for working from home or quiet reading.**Convenient Laundry & Side Entrance**The main floor laundry room offers a side entrance to the basement, and a laundry tub - practical day-to-day living.**Finished Basement with Kitchen & Separate Entrance**The basement apartment features a kitchen with cooktop stove, double sink, two fridges, and laminate flooring, plus a rec-room,bedroom, 3-pc bathroom, cold storage, and utility room with tankless water heater. Whether for extended family or potential rental income, its a major bonus.**Prime Location**Close to schools, parks, shopping, transit, and major highways, this home offers both comfort and convenience in a sought-after area of Brampton. (id:60626)
Cityscape Real Estate Ltd.
43 Vanderbrent Crescent
Toronto, Ontario
This is not just a home but an opportunity to make your own memories in this LARGE 4 BEDROOM WITH MAIN FLOOR FAMILY ROOM AND BASEMENT ADDITION, YOU HAVE TO GET INSIDE TO APPRECIATE THE SPACE! Enjoy peaceful mornings and afternoon family BBQs in the sprawling, private, south facing yard. Lots of Upgrades, Redone 3- piece bath with w/i shower-quality finishings 2023, GREAT MECHANICAL UPGRADES:100 AMP Breaker Panel installed June 6th, Roof boards and shingles, 2018, warranty transferable, Leaf Fitters on all troughs 2020. Windows replaced on upper level and main floor Bay window. Weeping Tiles, window wells and back flow valve all professionally done in 2018. Shed in Yard. NOTEWORTHY FEATURES: FULL addition to basement just under 500 square feet with wet bar and gas fireplace, Plumbing in 5th bedroom- perfect for a kitchen. Greenhouse has a furnace and running water with sink. You will appreciate the convenience of 4 car parking, and the convenient location, just minutes to all 400 Series Highways and Pearson Airport. Walk to Elementary and High School, steps to the park! You have to see this space to appreciate how large this home is!!! (id:60626)
Sutton Group-Admiral Realty Inc.
97 Thare Crescent
Ottawa, Ontario
Welcome to 97 Thare Crescent, a meticulously updated executive home nestled on a quiet, family-friendly crescent in sought-after Barrhaven. This elegant 4-bedroom residence blends timeless design with modern upgrades, offering an exceptional layout ideal for both everyday living and upscale entertaining. The main floor showcases spacious principal rooms including a formal living and dining area, a warm and inviting family room with a fireplace, and a private office perfect for working from home. The beautifully renovated kitchen is the heart of the home, featuring stainless steel appliances, custom finishes, and direct access to the backyard. Upstairs, the serene primary retreat boasts a walk-in closet and a luxurious 5-piece ensuite bath newly renovated in 2024. Three additional generously sized bedrooms and another fully updated bath complete the second level. The fully finished basement expands the living space with a large recreation room, wet bar, play area, and ample storage. Outside, your private resort-style backyard awaits with a heated inground pool, hot tub, interlock patio, and professionally landscaped gardens - an entertainers dream. With premium updates throughout including a new powder room, laundry, electrical panel, and more, this stunning home offers the perfect blend of comfort, style, and sophistication, all within close proximity to top-rated schools, parks, and amenities. (id:60626)
RE/MAX Hallmark Sam Moussa Realty
3 Lorne Street
Erin, Ontario
Welcome to charming downtown Erin - where in-town convenience and comfort come together on a quiet, tree-lined street just steps from the library, rec centre, the Elora Cataract Trail, local shops & schools. This move-in-ready bungalow is full of features, starting with the heated in-ground pool in the privately fenced backyard, overlooked by a raised deck and completed with a stone fire pit and an adorable board and batten shed! Set on a generous lot with a single garage, double driveway & additional secured parking pad, there's space for all the people and possessions that matter most. Inside, the open-concept main floor flows effortlessly, with a bright living area designed for gathering around the wood-burning fireplace, and an elegant kitchen and dining space so you can be part of the party while you cook! The main-level primary bedroom with 3-piece ensuite offers single-floor ease for downsizers or young families alike, along with two additional bedrooms and a 4-piece family bathroom. Meanwhile, the walk-out lower level adds incredible flexibility, complete with a kitchenette, spacious rec area with gas fireplace, fourth bedroom, den, and a second 4-piece bathroom, ideal as a potential in-law suite! Additional interior highlights include hardwood flooring throughout the main level and laminate flooring through the lower, stainless steel appliances, recessed lighting, and a smart home integration with an Ecobee thermostat. Whether you're a move-up buyer searching for more space, a young family looking for community, or a downsizer dreaming of walkable living without giving up the extras, this is the place where it all comes together in downtown Erin! (id:60626)
Coldwell Banker Elevate Realty

