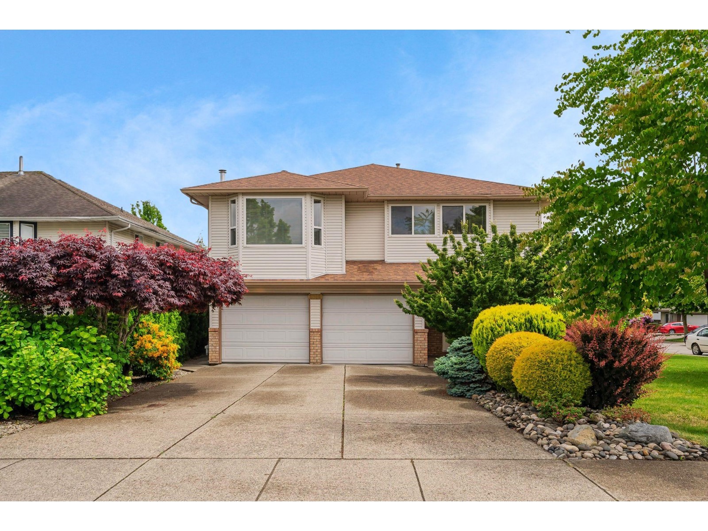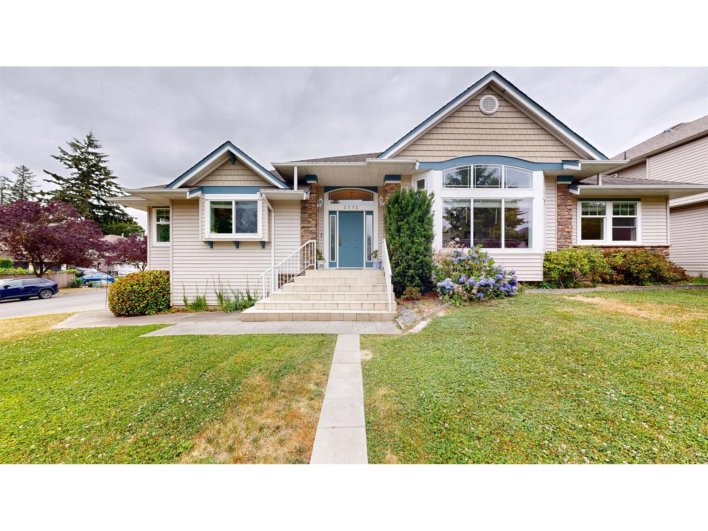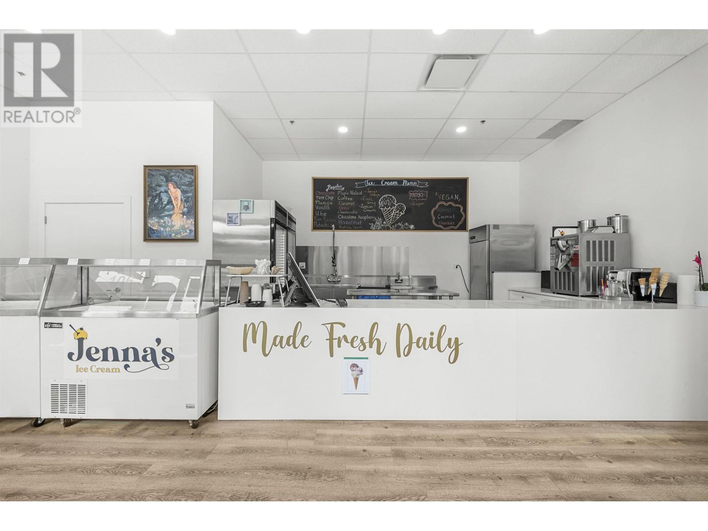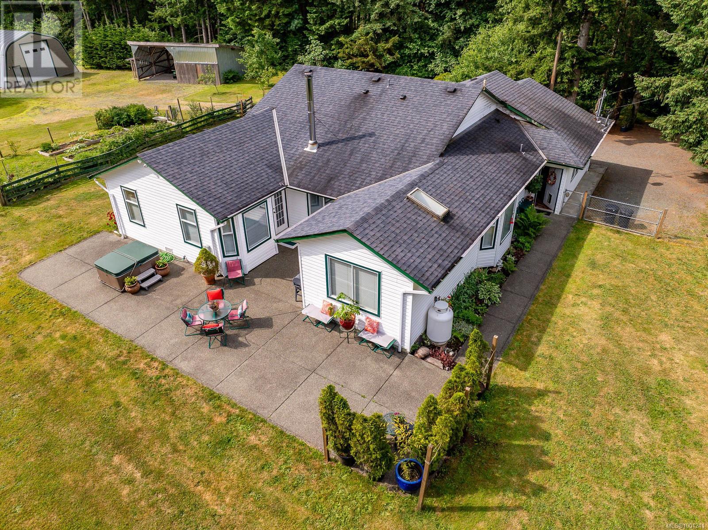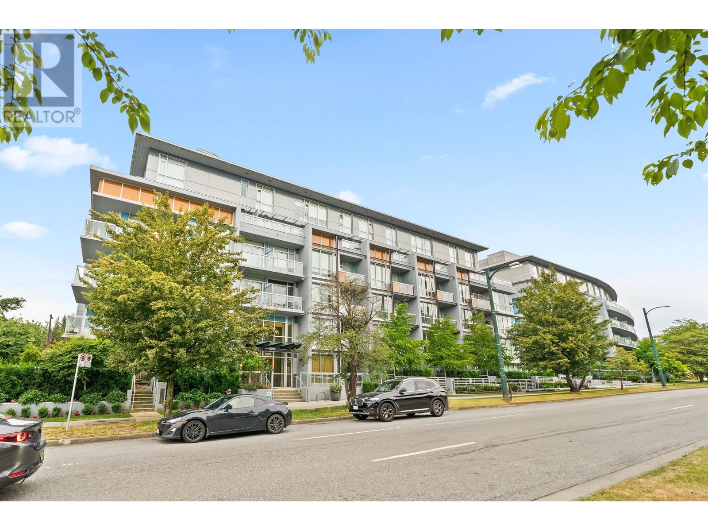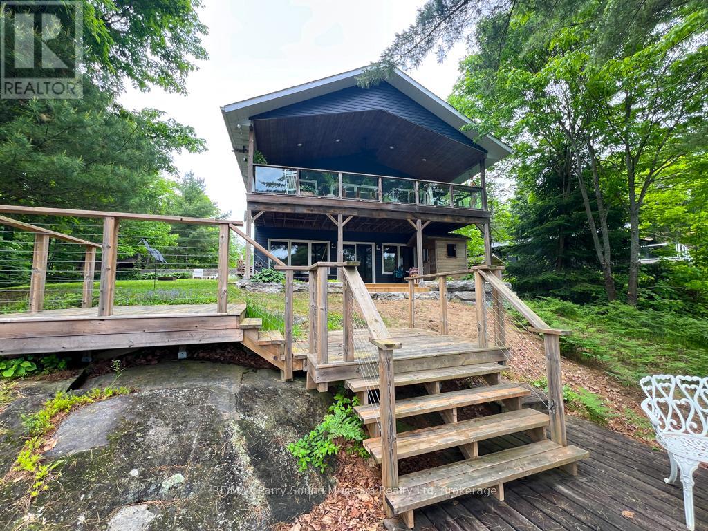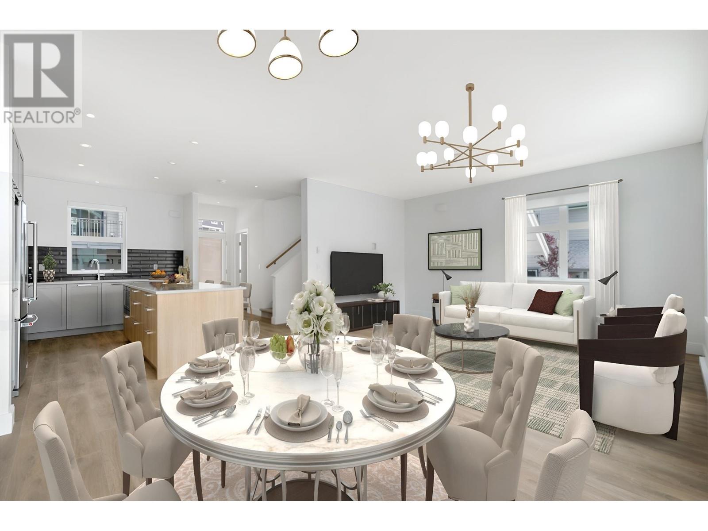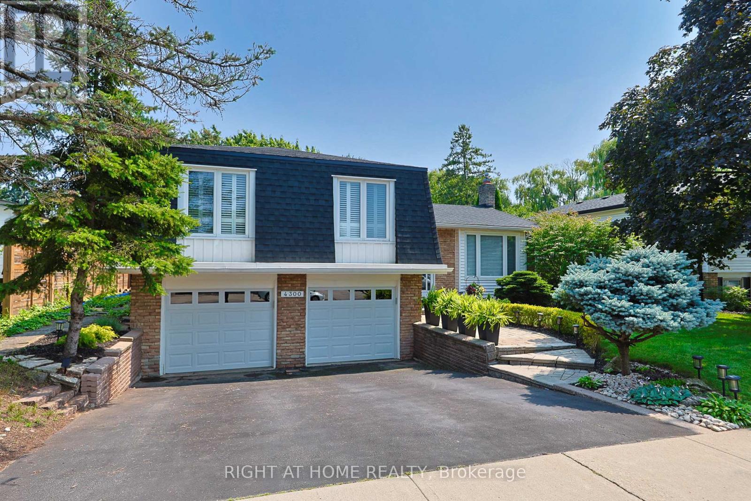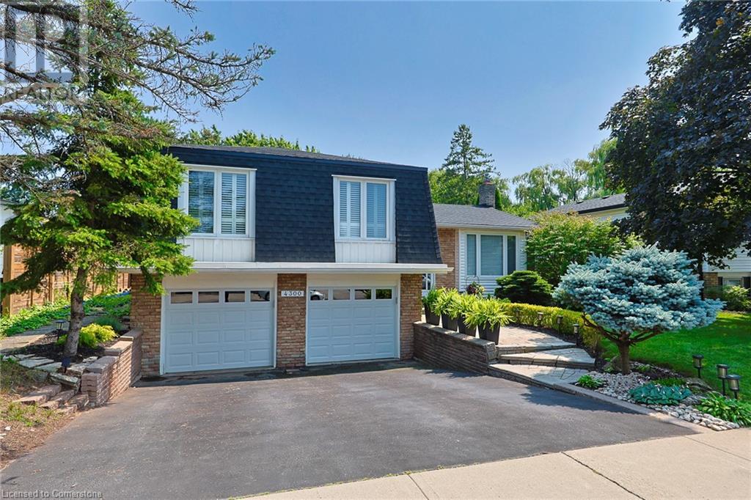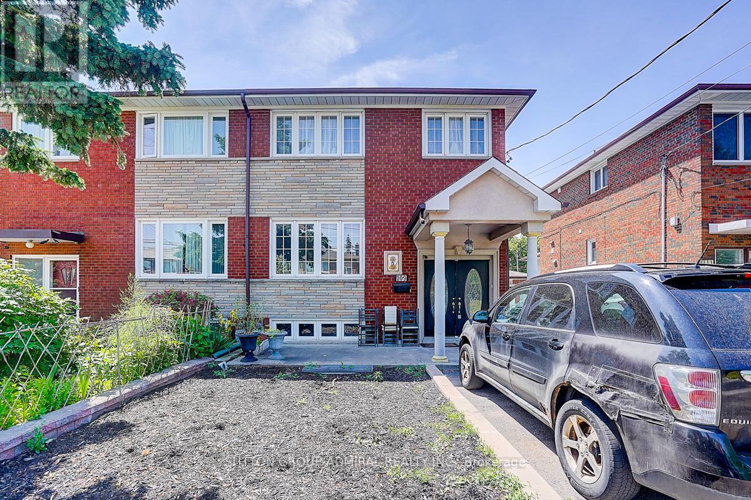2712 269 Street
Langley, British Columbia
Well maintained family home located in Aldergrove's finest subdivision. A spacious and bright main floor with lots of natural light. A formal living and dining room complete with a cozy gas fireplace. A large oak kitchen with a pantry open to a bright family room leading to a large covered sun deck. That can be enjoyed all year round. Three good sized bedrooms on the main floor with the primary boasting a walk-in closet and full ensuite. The basement has 2 more bedrooms and is perfect for those needing a mortgage helper (unauthorized suite) or a separate extended family space. The suite also has laundry hook ups if needed. Updates include roof 2013 and furnace in 2014. Excellent location walk to schools and Aldergrove athletic park. Superb central location to the US border and highway #1. (id:60626)
Royal LePage - Wolstencroft
2773 272a Street
Langley, British Columbia
This bright, spacious, and meticulously maintained rancher, featuring a new roof, offers easy, single-level living in a safe, friendly neighbourhood, minutes from the Aldergrove Community Centre, 264th Border Crossing, and with quick access to Highway 1. Featuring 12' coffered ceilings, crown moldings, hardwood floors, and in-floor heating, it blends comfort and elegance. The kitchen boasts solid cherry cabinets, Corian counters, and stainless steel KitchenAid appliances. The primary suite includes a spa-like ensuite and patio access. A 1,600 sq. ft. (6 ft high) crawl space provides ample storage but cannot be converted to a suite. A rare chance to own a premium rancher in a sought-after location! (id:60626)
Hugh & Mckinnon Realty Ltd.
106 467 Mountain Highway
North Vancouver, British Columbia
Opportunity to take over a successful established ice cream business with over 200 google reviews. Over 120K in renovations spent. Located in a high traffic area with several new developments in the heart of Seylynn Village. Takeover current profitable business or build your own vision. Excellent location in a well-maintained building. (id:60626)
RE/MAX Select Properties
6576 Poulton Rd
Merville, British Columbia
Tucked away on a secluded, fully fenced bright and sunny panhandle acreage, this unique property offers privacy and versatility only 10 Minutes from town. The 2,000 sqft 3-bed + den, 3-bath rancher features a spacious layout, cozy wood stove and propane fireplace, excellent interaction with the outdoors and set up with the option to operate a partitioned 2-bedroom vacation rental suite. Gardens abound with a variety of fruits and berries, green house, fenced veggie garden and a large poultry/animal run with plenty of cedar privacy hedging. There is a 6-year-old 60'X34' insulated shop with 17' ceilings, 14' door, and a fully self-contained studio suite in the back. There's also an additional 35'x18' covered storage building, an RV pad with power and sewer, and both drilled and dug productive water wells with an additional 12,000-gallon holding tank. A rare opportunity to enjoy rural living with income potential and ample space for work, guests, and hobbies just minutes from town. (id:60626)
RE/MAX Ocean Pacific Realty (Crtny)
105 5289 Cambie Street
Vancouver, British Columbia
Rarely Available Ground-Level Townhome-Style Residence with Lane Access at Contessa! Experience the perfect blend of comfort and sophistication in this spacious 937 square ft 2-bedroom + den home, featuring soaring 9-foot ceilings and expansive windows that flood the space with natural light. Thoughtfully designed with upscale finishes and a functional layout, this residence offers urban elegance in one of Vancouver´s most sought-after neighbourhoods. Ideally situated between Cambie Village, Oakridge Centre, and Queen Elizabeth Park, you'll enjoy walkable access to boutique shopping, cafés, green space, and transit. (id:60626)
Exp Realty
Royal LePage Global Force Realty
3 Boynton Court
Blue Mountains, Ontario
Under construction now in the Town of Thornbury, across from the Community Centre and walking distance to library, school and downtown. 3/4 bedroom semi-detached home with 2,134 sq ft finished space plus full unfinished basement. Main floor master w/ en-suite, guest room, laundry and open plan living / dining areas and 9' ceilings. Gas fireplace in living room. Upper guest room plus loft / office space. Partially covered rear patio area. Kitchen appliances included. Long list of included features. Large single garage 24'x17' with insulated garage door. Tarion New Home Warranty. Freehold property. No monthly fees. Property finished with paved driveway and sod. Quality building and finishes in prime town location. (id:60626)
RE/MAX Four Seasons Realty Limited
45 Peninsula Shores Road
Mcdougall, Ontario
45 Peninsula Shores Road is a 2100+sqft raised bungalow with just shy of an acre of land, including 108 feet of shoreline on beautiful Harris Lake. This recently updated, 4 bedroom, 2.5 bathroom home offers open concept living, in-floor heat, and a waterfront lifestyle. The main floor offers 2 bedrooms, including the primary with 4 piece ensuite, you will also find the laundry room, powder room, kitchen, dining, and living room. A set of sliding doors leads you to a large raised deck, covered from the elements, and giving incredible views of Harris Lake, it's perfect for a dinner outside, regardless of rainy days. The lower level holds a second kitchen, entertainment area, 2 more bedrooms, a 3 pc bath, and utility room. The walkout sliding doors deliver you to the sauna, a second deck, and of course the gentle walk to the waters edge and your dock for fishing, swimming, and boating. Tall mature trees provide plenty of privacy, and the 32x24 detached, heated garage offers ample space for vehicles, storage, and toys. A wonderful property to call home, just 15 minutes to the town of Parry Sound and all amenities. (id:60626)
RE/MAX Parry Sound Muskoka Realty Ltd
7107 Beechwood Road
Niagara Falls, Ontario
Welcome to this exceptional detached bungalow with over 3,000 sq ft of finished living space, set on over an acre of land in Niagara Falls! Upon entry, you'll find a well-appointed kitchen with built-in appliances, seamlessly flowing into the large dining room. The main level offers a desirable primary bedroom with closets, an additional bedroom, and a newly renovated 4pc bath. A cozy yet spacious living room serves as the heart of the home, featuring a fireplace and large windows that bring in natural light while offering serene views of the expansive backyard. Step outside onto the deck to enjoy the peaceful surroundings or unwind with a morning coffee. Adding to the convenience, the main level includes a laundry room with storage and a reverse osmosis system for filtered drinking water, and a walk-out to the deck. The mudroom offers direct access to the garage. The fully finished lower level extends the homes functionality, featuring two generously sized bedrooms, a 3pc bath, and an office. The large family room and rec area also provide additional space for entertainment. For outdoor enthusiasts, this property is a dream! A 30'x40' workshop, fully equipped with 100-amp electrical service and a 9,000-lb lift, is ideal for car admirers, hobbyists, or anyone needing a functional workspace. The solar panels also generate approximately $4,500 annually, making this property both energy-efficient and cost-effective. Gardeners will love the greenhouse, charming she-shed and garden perfect for growing plants during the warmer months. Enjoy the fruits of nature with pears, plums, and apples from the trees on the property. Located just a short drive from grocery stores, schools, the community center, and the QEW, this home offers the perfect balance of privacy and convenience. Lovingly maintained with thoughtful upgrades, it presents a rare opportunity for those seeking space, tranquility, and modern amenities. Don't miss your chance to own this incredible home! (id:60626)
Sotheby's International Realty
153 1310 Mitchell Street
Coquitlam, British Columbia
NO GST!! BRAND NEW SPACIOUS CORNER UNIT TOWNHOUSE at Forester II by Townline. This spacious 3 bedroom 2.5 bath unit, close to 1,770sf, comes with double side-by-side garage which has ample space. Features include L-shape kitchen with big island, laminate flooring on main floor, very good size living and dining areas, which leads to the balcony, separate foyer area, and has south/north/east exposures which gives lots of natural light. Upstairs has 3 bedrooms. Primary bedroom fits a king size bed with walk-in-closet and ensuite with double sink, standard size shower and bathtub. The other 2 bedrooms can easily fit queen size beds. There is plenty of storage in the garage. Book your private showing today! (id:60626)
RE/MAX Crest Realty
4300 Longmoor Drive
Burlington, Ontario
Welcome to 4300 Longmoor Drive, Burlington! Pride of ownership shines in this beautifully 2286 SQ FT, updated 3-bedroom, 2.5-bath side-split family home with a double garage, nestled in the highly sought-after Longmoor neighbourhood of South Burlington, near the scenic, tree-lined banks of Shoreacres Creek. It's conveniently located just minutes from Appleby GO Station, QEW, Nelson Rec Centre & Pool, top-rated schools, shopping, parks, and the Centennial Bike Path. This spacious upper level features a bright eat-in kitchen with a skylight and ample cabinetry, flowing into a generous dining area and living room, great for family gatherings. Three well-sized bedrooms, including a primary bedroom with a private 2-piece ensuite, and a main bathroom with dual sinks for added convenience. The main floor family room showcases a cozy gas fireplace and sliding doors onto a large patio. The renovated lower level (2023) is filled with natural light from above-grade windows, rec room, 4th bedroom, 3-piece bath, garage access, and a spacious crawl space for extra storage. Enjoy your ultra-private backyard retreat, beautifully landscaped with a rare heated 18 x 36 in-ground pool and diving board, perfect for entertaining or relaxing. Recent updates include: windows (2015/16), fence (2018), pool liner & heater (2018), garage door (2018), A/C (2019), washing machine (2021), sliding & backyard doors (2022), attic insulation upgrade (2023), basement renovation (2023), and roof (2023). Don't miss this exceptional opportunity to own a spacious, beautifully maintained home in one of Burlington's most desirable communities. Book your private showing today! (id:60626)
Right At Home Realty
4300 Longmoor Drive
Burlington, Ontario
Welcome to 4300 Longmoor Drive, Burlington! Pride of ownership shines in this beautifully 2286 SQ FT, updated 3-bedroom, 2.5-bath side-split family home with a double garage, nestled in the highly sought-after Longmoor neighbourhood of South Burlington, near the scenic, tree-lined banks of Shoreacres Creek. It's conveniently located just minutes from Appleby GO Station, QEW, Nelson Rec Centre & Pool, top-rated schools, shopping, parks, and the Centennial Bike Path. This spacious upper level features a bright eat-in kitchen with a skylight and ample cabinetry, flowing into a generous dining area and living room, great for family gatherings. Three well-sized bedrooms, including a primary bedroom with a private 2-piece ensuite, and a main bathroom with dual sinks for added convenience. The main floor family room showcases a cozy gas fireplace and sliding doors onto a large patio. The renovated lower level (2023) is filled with natural light from above-grade windows, rec room, 4th bedroom, 3-piece bath, garage access, and a spacious crawl space for extra storage. Enjoy your ultra-private backyard retreat, beautifully landscaped with a rare heated 18 x 36 in-ground pool and diving board, perfect for entertaining or relaxing. Recent updates include: windows (2015/16), fence (2018), pool liner & heater (2018), garage door (2018), A/C (2019), washing machine (2021), sliding & backyard doors (2022), attic insulation upgrade, basement renovation, roof (2023), and new pool filter (2025). Don't miss this exceptional opportunity to own a spacious, beautifully maintained home in one of Burlington's most desirable communities. Book your private showing today! (id:60626)
Right At Home Realty
109 Cayuga Avenue
Toronto, Ontario
Income-Generating Duplex with Huge Upside, Welcome to 109 Cayuga Ave, a rare investment opportunity in the vibrant Rockcliffe-Smythe community of Toronto's west end. This spacious and well-kept semi-detached duplex offers multiple ways to generate income, ideal for investors or homeowners looking to live in one unit and rent the others. This unique property features: A 4-bedroom, 1-bath upper unit,2-bedroom, 1-bath main floor unit, A 3-bedroom basement apartment, A detached double-car garage, currently rented, with potential to convert into a garden suite, Future potential to rezone into a legal triplex (buyer to verify with city) Each unit offers bright, functional layouts that appeal to quality tenants, Whether youre looking to expand your real estate portfolio or live in one unit while earning from the others, 109 Cayuga Ave is a smart, versatile investment in one of Torontos up-and-coming neighborhoods. Don't miss this chance to own a high-potential property in a growing area! (id:60626)
Sutton Group-Admiral Realty Inc.

