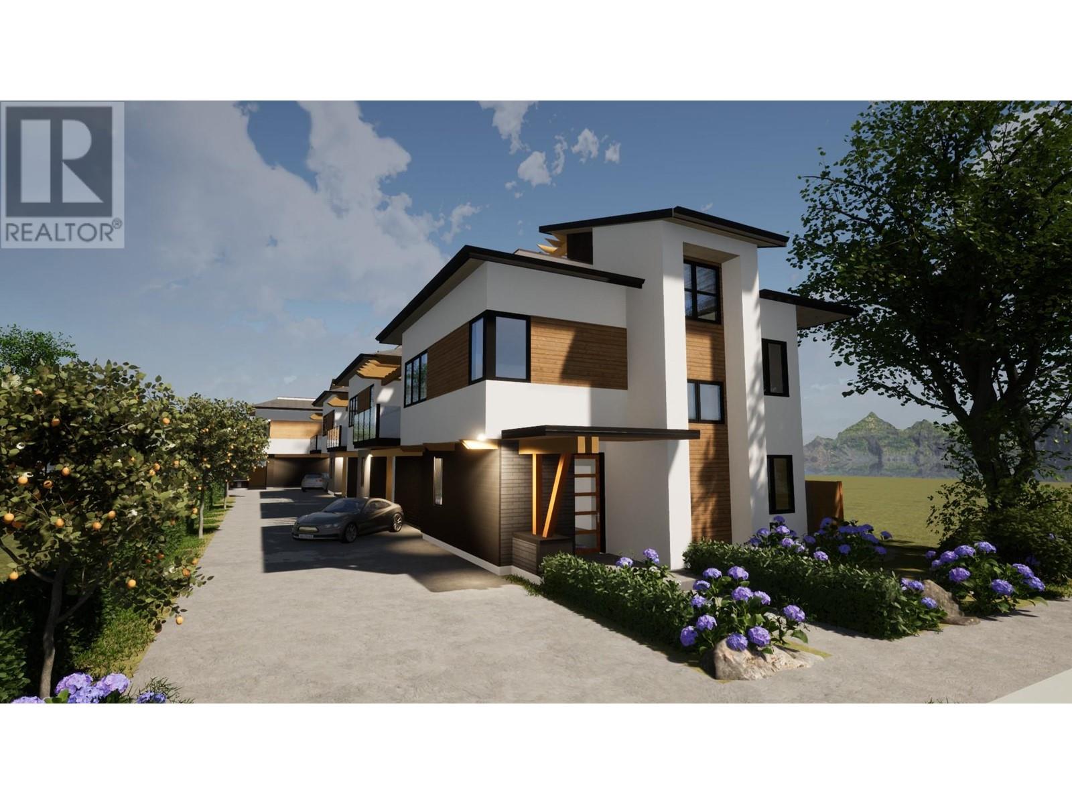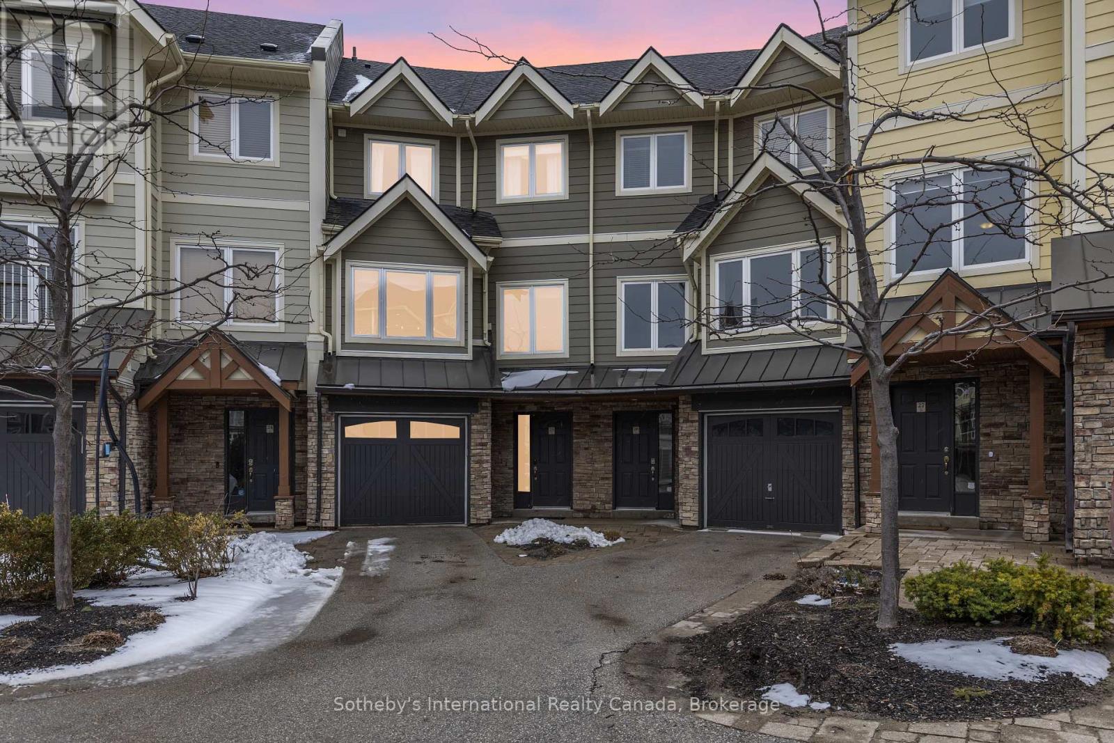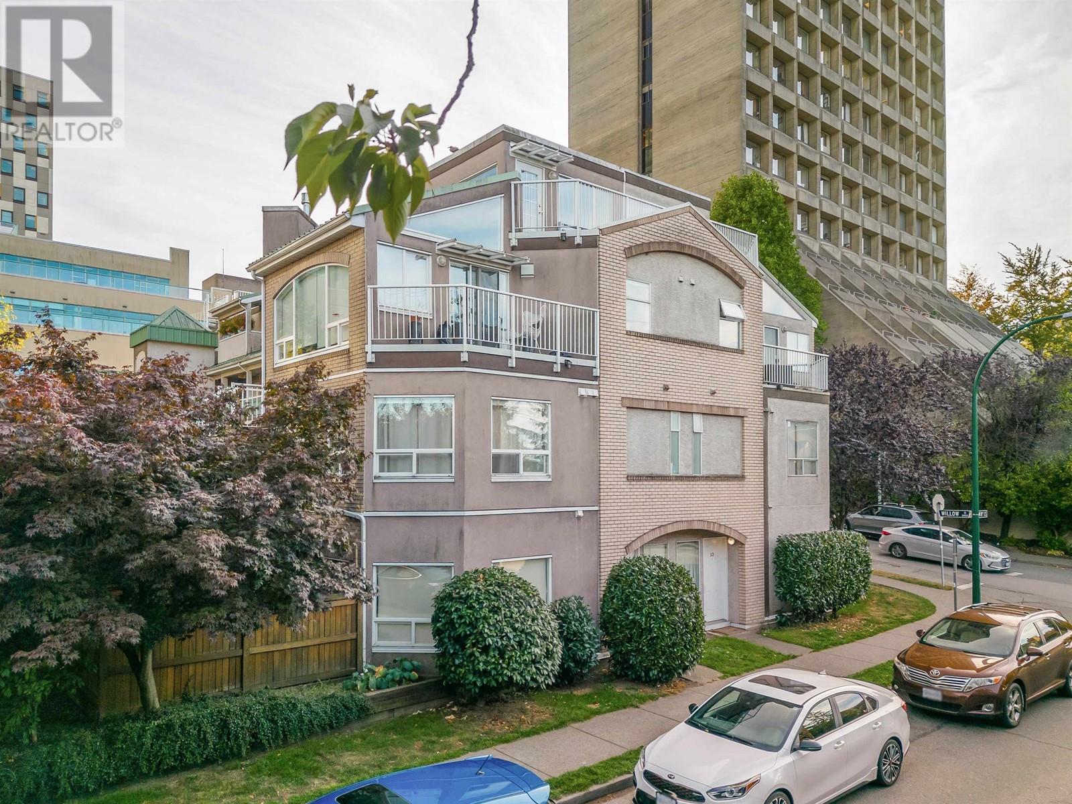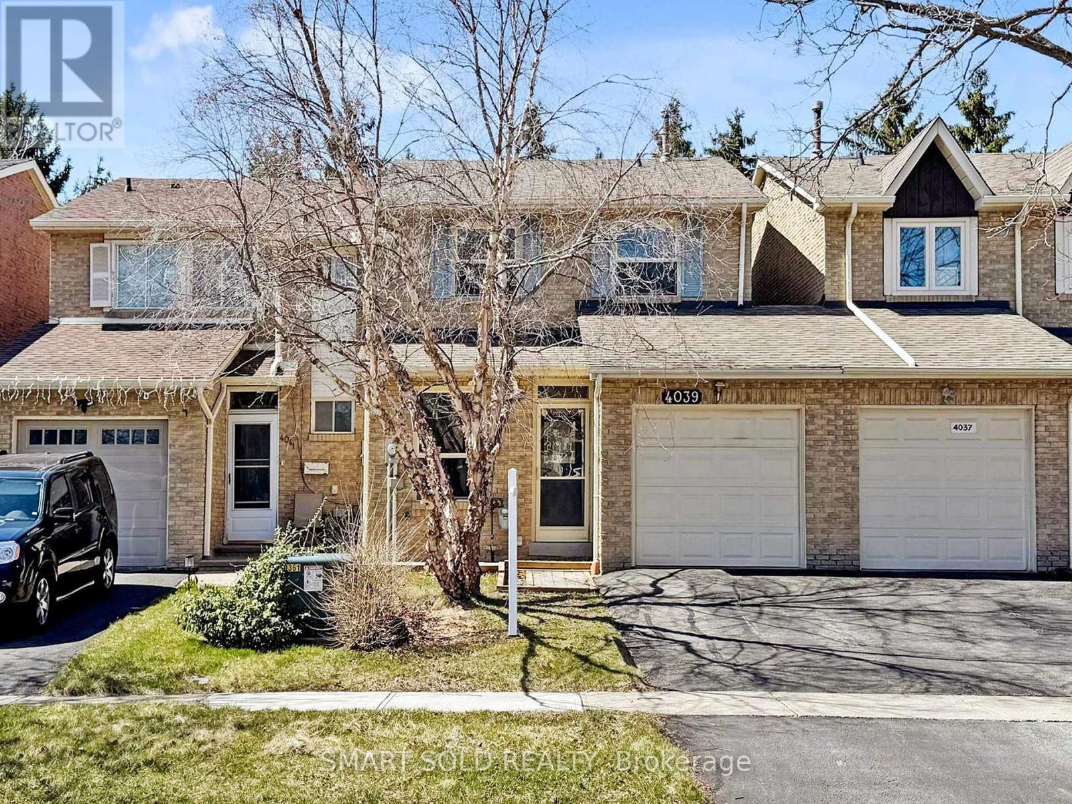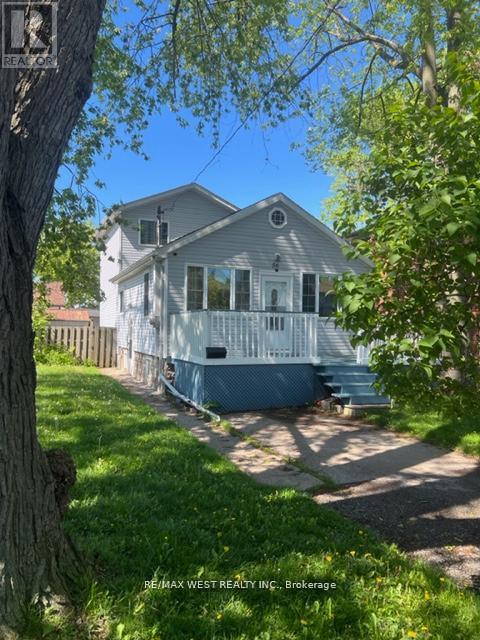276 Tal Rd
Lake Cowichan, British Columbia
Welcome to your future dream home, nestled on a spacious 0.28-acre lot with a serene green backdrop offering privacy, tranquility, and stunning lake views. This beautifully planned 4-bedroom, 3-bathroom home is the perfect blend of comfort, style, and the natural beauty of Lake Cowichan. Now under construction and set for completion this fall, this home is already well underway—but there’s still time to make it your own. Thoughtfully designed renderings and floor plans are in place, and the builder is happy to work with buyers on the final touches and finishes to suit your style and preferences. Located just minutes from the Point Ideal boat launch, and within walking distance to the lake, river, and all local amenities, this property offers the ultimate lake lifestyle experience—perfect for summer getaways and year-round living. Lake Cowichan is the next place to be—this summer and beyond. Don’t miss your chance to be part of it!. GST is not included. GST is not included. (id:60626)
RE/MAX Island Properties (Du)
149 Applecrest Court
Kelowna, British Columbia
Tucked on a peaceful cul-de-sac just 10 minutes to downtown, this beautifully updated home offers comfort, space & effortless style in one of the area’s most family-friendly neighbourhoods. Step inside to heated custom tile floors in the entry & wide-plank hardwood throughout the main. The open-concept living & dining areas are bright & welcoming, with oversized windows framing mature greenery & serene mountain views. The heart of the home—a stunning eat-in kitchen—features a quartz waterfall island, gas range, custom full-height backsplash & two-tone cabinetry. Sliding doors lead to a private patio with gas hookup—perfect for hosting or simply relaxing in the sun. The adjacent family room offers a cozy space to unwind, with direct access to the private yard. The main level also includes two bedrooms & two full bathrooms, including a tranquil primary suite with walk-in closet & a spa-inspired ensuite complete with heated tile floors, a soaker tub & custom tile shower. Downstairs, a large rec room offers flexibility for play, media, or hobbies. A third bedroom, full bath & generous laundry room add practicality, while the unfinished storage space offers exciting potential—a fourth bedroom, theatre room, or home gym could easily be created. Direct access to the garage from this level enhances functionality. This is the kind of home that grows with you—offering thoughtful updates, nature-connected living, and space for every stage of life. (id:60626)
RE/MAX Kelowna - Stone Sisters
970 Lawson Avenue Unit# 4
Kelowna, British Columbia
Proudly Presented by Wescan Homes! This brand-new, uniquely designed townhouse offers a double car garage and stunning views—a rare opportunity you won’t want to miss! The main level features two bedrooms, two full baths, a dedicated laundry room with side-by-side washer/dryer & sink, plus linen and coat closets for added convenience. On the second floor, experience a spacious open-concept great room, dining area, and a chef’s kitchen with custom cabinetry, quartz countertops, and a walk-in pantry. This level also includes a powder room and a luxurious primary suite with a 5-piece ensuite featuring a freestanding soaker tub, custom shower, separate water closet, a walk-in closet, and access to a generous deck with serene views—perfect for relaxation. The third floor is a true showstopper, boasting a huge rooftop deck designed for a hot tub—an entertainer’s dream with panoramic views. Additional highlights include a gas range, built-in microwave, French door fridge with bottom freezer, BBQ hookup on the deck, heat pump, electric car charger, finished security cameras, and pre-wiring for a security system. Don’t miss this incredible opportunity! Contact the listing agent for more details. (Photos are for visual representation; actual finishes and layout may vary.) (id:60626)
Oakwyn Realty Okanagan
25 - 104 Farm Gate Road
Blue Mountains, Ontario
Arrowhead at Blue! Welcome to your dream escape, where comfort meets convenience in the heart of Blue Mountain. This premium unit nestled on a premium lot is designed for effortless relaxation, this stunning retreat offers gorgeous panoramic views from multiple levels, creating the perfect backdrop for every season. Step inside to discover a beautiful, abundance of light and spacious updated interior, featuring recently renovated bathrooms, a modern kitchen, and new flooring throughout. The ground level boasts convenient inside entry from garage to heated floors, ensuring warmth and comfort after a long day on the slopes. The custom mudroom and entranceway provide both style and function. Gather around the grand stone fireplace, the centerpiece of a cozy and inviting living space, perfect for unwinding with family and friends. This home is thoughtfully designed to accommodate guests, including a spacious loft that sleeps six. Lower level with Rec Room, dedicated ski tuning room and additional storage solutions makes winter adventures seamless. Outside enjoy a private and spacious backyard with mature trees and a generous deck extending your living space outdoors. Located in a family-friendly setting with access to 4 season outdoor activities. Walk to the hills or the village and experience great shopping, dining and entertainment. Walk to local tennis courts, park, dog park, premiere golf/ ski clubs and beaches just minutes away. This is an ultimate stress-free getaway with the Common Element Fees that Include; Lawn/Ground Maintenance, Snow Removal (Walkway & Steps), Garbage & Rogers Bulk Fee. Explore an Optional Membership to the Heritage Center; providing access to pool, tennis courts, games room and more. Active living at its finest! These units in this highly sought after premium block don't come available very often!! (id:60626)
Sotheby's International Realty Canada
234 King Street E
Cobourg, Ontario
Discover your ideal investment opportunity with this stunning triplex in a prime location! This property features three beautiful two-bedroom apartments designed for comfort and style, showcasing original hardwood flooring. Its just a short walk to Cobourgs famed beach, vibrant downtown, charming parks, and various restaurants. The top apartment is vacant for those looking to move in and start their investment portfolio. The main floor unit has ductless A/C and was repainted throughout in 2023. The water and sewer updates were completed in 2024. There is ample parking, and it is zoned R5, providing future growth potential. The main floor apartment rents for $2000, the lower apartment rents for $1150 and the upstairs is vacant. Don't miss the chance to own this incredible property that offers excellent future investment potential. (id:60626)
RE/MAX Rouge River Realty Ltd.
208 788 W 8th Avenue
Vancouver, British Columbia
Investment Opportunity in Fairview Slopes! - Southeast Corner of 8th & Willow Street located within the Broadway Plan. This spacious 3 bedroom, 2 bathroom townhome is flooded with natural light with views of the City & North Shore mountains. Spacious living & dining area with skylight & views from rooftop patio. Walking distance to Whole Foods, Canada Line station, and Cambie's shops & restaurants. 2 parking and 1 storage locker included. (id:60626)
Rennie & Associates Realty Ltd.
256 8th Line S Dummer
Douro-Dummer, Ontario
Wow! Private 84-acre estate with an impressive 3000sqft barn/recording studio and charming updated farmhouse! Stunning countryside with a private pond, approx 35 acres of arable land, 30 acres of hardwood forest and 15 acres softwood reforestation including picturesque trails and a 3 stall drive shed. Follow the long, scenic driveway to this timeless 2 storey red brick farmhouse that is full of charm and modern updates including new propane furnace May 2025, 200amp electrical, updated windows, new shingles 2021 & premium hot tub 2021. This farmhouse offers over 1900 sqft of living space with original hardwood floors and woodwork, 3 bedrooms, 2 full bathrooms, updated custom kitchen, formal dining room, and a cozy living room and den featuring woodstove with updated chimney in 2019. The barn is a true standout, converted into a three-season recording studio, offering a unique and inspiring space with endless possibilities. The barn has been upgraded with 100-amp electrical, re-pointed stone foundation and its own drilled well. Enjoy the beauty of the countryside with conveniences like wireless internet tower, serviced municipal road and just 5 minutes to amenities of Norwood, 20 minutes to Stoney Lake on the Trent Severn Waterway, and 30 minutes to Peterborough. Whether you're looking for a peaceful retreat, a creative escape, or prime farmland to bring your vision to life, this is where it all comes together. Experience the magic of the countryside from this incredible 84 acre estate! (id:60626)
Ball Real Estate Inc.
4039 Farrier Court
Mississauga, Ontario
Absolutely Stunning Renovated Home in Sawmill Valley! Nestled on a quiet, child-safe court, this beautifully updated semi-detached gem offers top-to-bottom renovations and high-end finishes throughout. Featuring custom laminate plank flooring on all levels, a spacious open-concept living/dining area with ample pot lights, and a walk-out to an interlocked patio with a fully fenced yard. The gourmet kitchen is a chefs dream, complete with quartz countertops and backsplash, soft-close cabinetry, a large center island, and brand-new stainless steel appliances. The upper level features a luxurious primary suite with a walk-in closet and a sleek 3-pc ensuite with modern black accents. The main 5-pc bath offers double sinks, a quartz vanity, porcelain tile, and LED mirrors. The finished basement extends your living space with a generous rec room, laundry area, 3-piece bath, and ample storage. Additional Features: Upgraded staircase, new doors and hardware, resealed driveway (2023), roof (2013), A/C (2018), hot water tank (2020), furnace (2010). Enjoy extra privacy with this home being linked only at the garage. Prime Location! Just a stones throw from UTM, Credit Valley Hospital, community center, parks, golf course, schools, shopping, and everyday amenities. Easy access to Hwy 403, QEW, and public transit make commuting a breeze. Move-in ready in- Don't miss this opportunity! (id:60626)
Smart Sold Realty
3319 Garrard Road
Whitby, Ontario
ONE OF A KIND!!!Stunning Brick Bungalow on a fenced, HALF ACRE lot. HUGE OVERSIZE DOUBLE GARAGE!!! WOODWORKING, MECHANIC, STUDIO, TOY BOX FOR COLLECTOR CARS, BOAT, CAMPER, SNOWMOBILES,QUADS, ETC.!! Are you storing your boat/trailer etc, away from home? Make a change now!!! Welcome to this beautifully updated 2+2(3rd bdrm now an office could be a dressing room) bedroom brick bungalow, perfectly situated on a spacious, fenced, half acre lot in one of Whitby's most desirable neighborhoods. This home combines charm, function, and modern upgrades for truly comfortable living. The main floor features a gorgeous kitchen with a center island overlooking the dining area, perfect for hosting or everyday meals. The inviting living room boasts a wood-burning fireplace and the space is finished with new hardwood flooring throughout. You'll find two bedrooms, a dedicated home office and a renovated 3-piece bathroom. The fully finished basement offers excellent additional living space with two more bedrooms, a large L-shaped rec room combined with exercise area, and a luxurious 5-piece bathroom with double sinks and a tub/shower combo ideal for guests, teens or in-laws. THOUSANDS SPENT ON UPGRADES. hOT TUB, WITH NEW COVER, UPGRADED APPLIANCES. This turn-key property offers space, privacy and convenience, all just minutes from amenities, schools and major routes. A rare find in Whitby, don't miss it! PS. plumbing still behind the wall in the primary bedroom closet, for main floor laundry, could be changed back..The town of Whitby may permit a duplex, triplex etc, on this property without changing the zoning, , as per provincial changes (Billl 109/23) Do your due diligence. (id:60626)
Sutton Group-Heritage Realty Inc.
3871 Big Leaf Trail
London South, Ontario
This model home checks all the boxes!! 5 bedrooms, 3 full bath, finished basement, side entrance and covered porch!! Built by Ferox Design + Build, with superior quality and attention to detail. Full Tarion warranty, ready for immediate occupancy & loaded with upgrades! Located in the premiere neighbourhood of "Magnolia Fields" in Lambeth, this custom designed home features all of today's modern design finishes & functionality. Grand two storey foyer leads through to the open concept living room, dining area & kitchen. Living room features a modern f/place, chef's kitchen with two toned cabinetry, island and separate dining area. Main floor laundry/mudroom and powder room complete the main floor.The 2nd level features a grand primary suite w/walk in closet & spa like ensuite w/separate soaker tub! 3 additional bedrooms & a shared 5pc bath complete the second level. The finished lower level is perfect for additional living space complete with a rec room, bedroom and an additional full bath! Minutes to HWY 401 & 402, shopping, community centre & schools! (id:60626)
Century 21 First Canadian Corp
56 Forty First Street
Toronto, Ontario
South Long Branch, detached 4 bedroom, 2 storey home. Featuring gas fireplace, walk-in closet in Primary bedroom. Large Lower level recreation room. Separate side entrance. Backyard with interlock pavers and oversized storage shed. Short walk to Marie Curtis Park and Sandy Lake Ontario Beach. Public Boat Launch. Fish, Paddle, cycle, or Daydream in one of the best of Urban Nature in the City Limits. Hidden Gem Location. Outdoor Gym, Children's Play Ground and Waterpark. Etobicoke Creek, offering long walking and biking trails. Plus The New Jim Tovey Lakefront Conservation Area extended trail Opening Soon. Long Branch, South of Lake Shore. Steps to Long Branch GO Train, and TTC at top of Street. One Bus to Subway. Easy Highway access, 427, QEW and 401, Minutes to Airport and Downtown Toronto. Exceptional South of Lake Shore location. (id:60626)
RE/MAX West Realty Inc.
46 Lockburn Crescent
Brampton, Ontario
**Legal Basement** Immaculate and Bright Detached Home(2200sqft of Living Space) with legal 2nd Dwelling Unit. This stunning home offers well-designed living space in a highly sought-after neighbourhood. 9ft ceiling On the main floor and elegant pot lights create a spacious and inviting ambiance. A Chef Delight kitchen boasts extended cabinetry, stainless steel appliances, a backsplash. Cozy family room with a fireplace. 2nd Level leads to the Primary bedroom with a walk-in closet having custom closet organizers and Ensuite. Other bedrooms are generously sized. This home blends style and comfort with thoughtful finishes throughout. Basement With Separate Side Entrance, Bigger Windows and a Spacious Living Area and Bedroom. Separate Laundry for Upstairs & Downstairs, Upgraded upstairs Washroom, Legal Basement done in 2023 and freshly painted. Located on a Quiet Street with no through traffic, Landscaped Front and Back Yard. Extended Double Driveway, Spacious Backyard W/Storage Shed. Walking Distance to 3 Schools and Cassie Campbell Community Centre, Short Drive to Mount Pleasant Go station. Schedule your viewing today! (id:60626)
Save Max Real Estate Inc.



