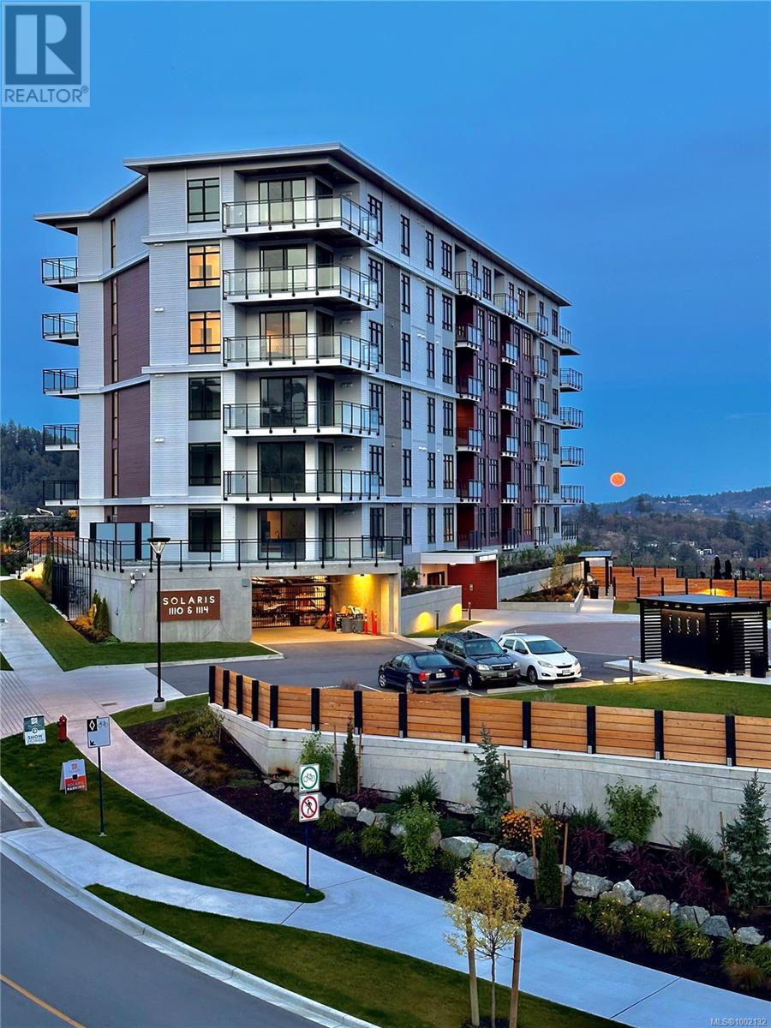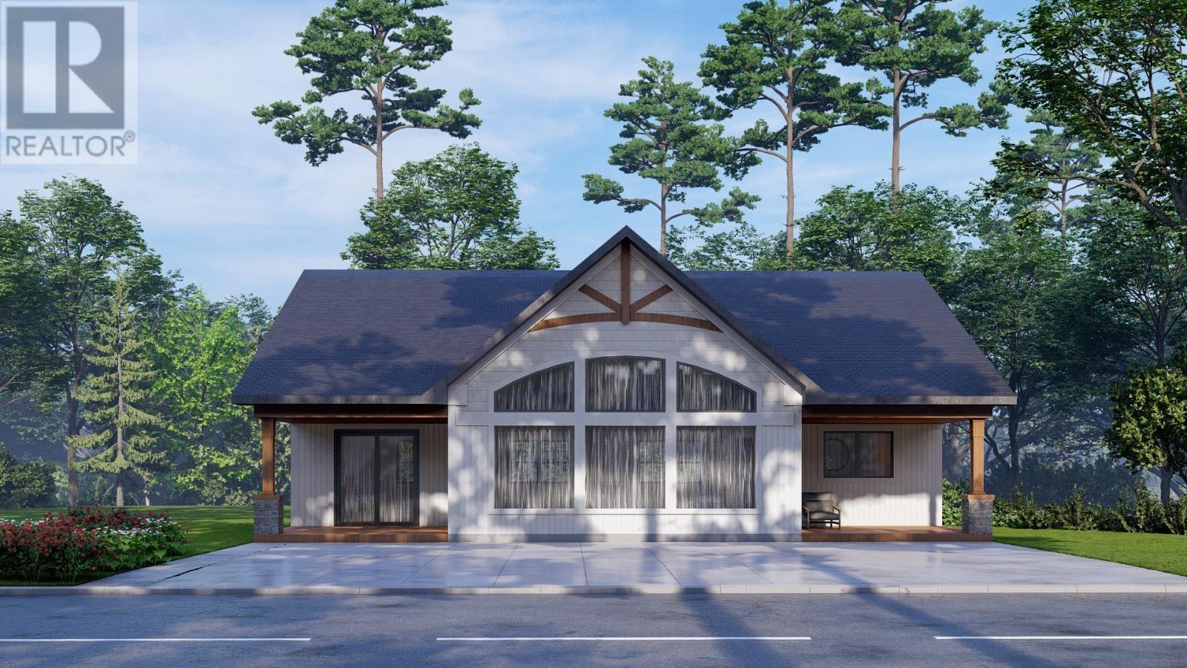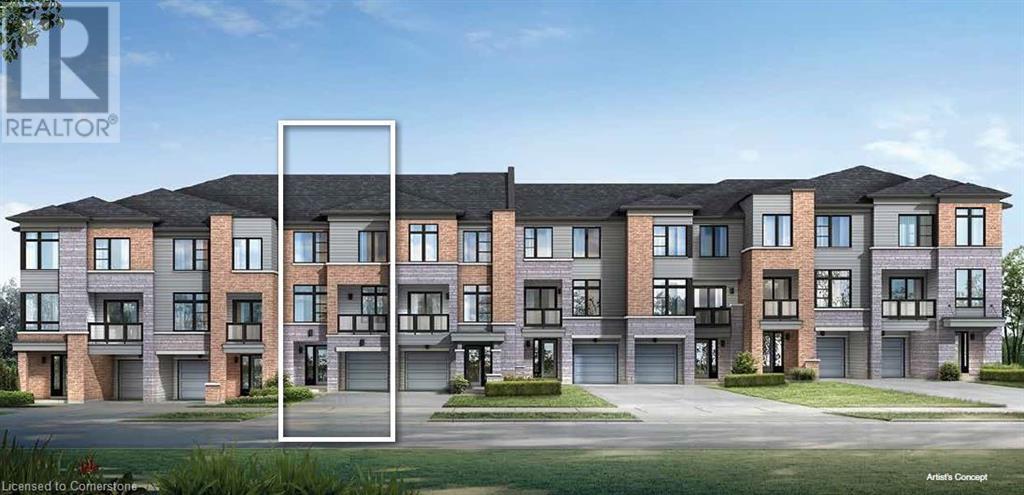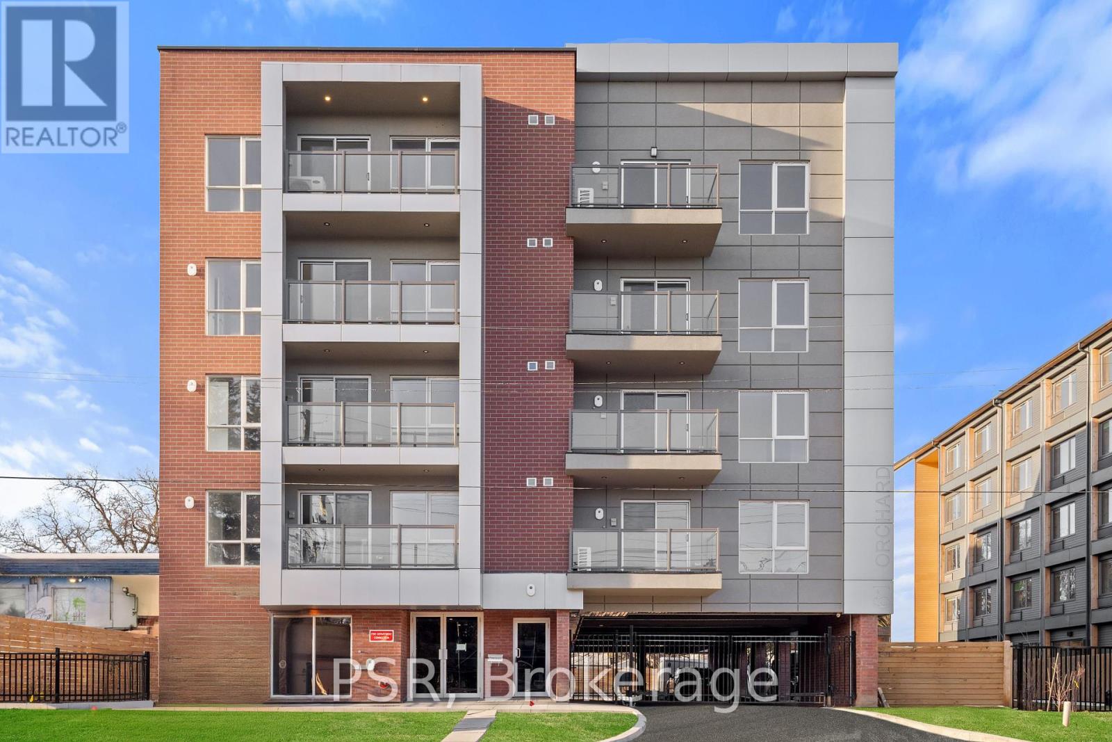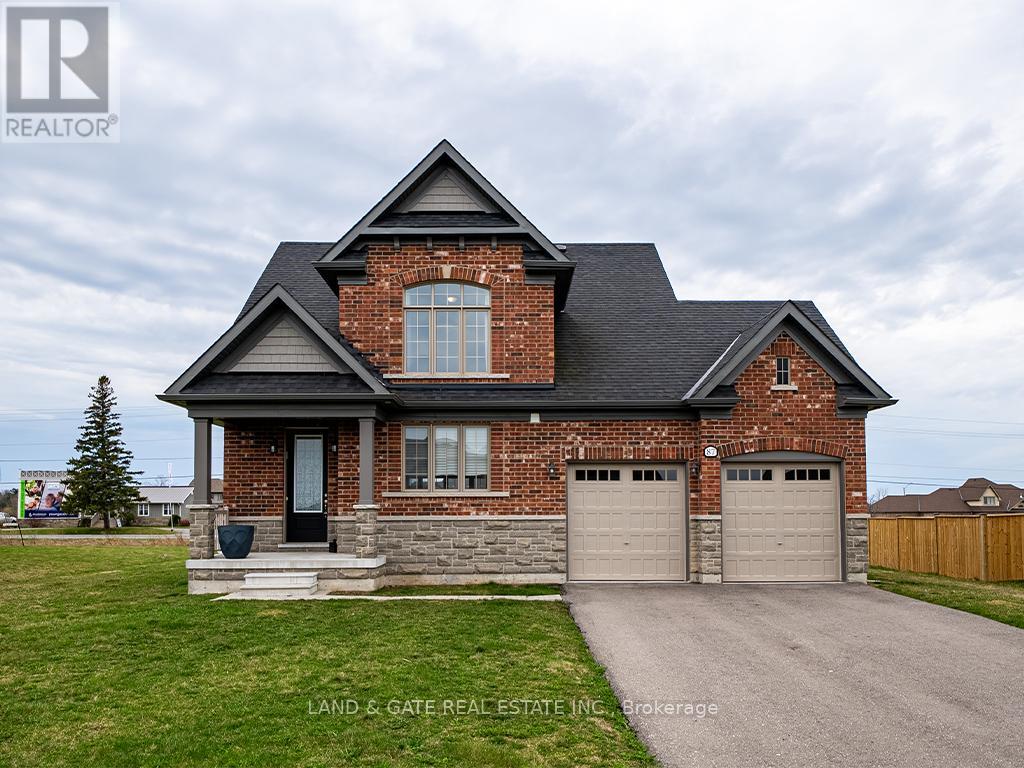402 1114 Samar Cres
Langford, British Columbia
Welcome to Solaris, at Westhills, surrounded by parks, hiking/biking trails, indoor/outdoor rock climbing & all the amenities your urban lifestyle craves. Ready for occupancy, this 2 bedroom, 2 bath + den, open concept design has 9’ ceilings, kitchen with large island & eating bar, custom cabinetry, luxurious stone counters, tiled backsplash, matte black hardware, & complete appliance package w/ full size laundry. This spacious corner unit has a great South facing deck with amazing views of Mt. Wells & Langford Lake. Each unit incl 1 EV ready parking stall in a secure, gated parkade, car wash, bike/locker storage & pet wash. You'll love the landscaped courtyard with outdoor kitchen, dining areas & gas firepits. The sophisticated art deco design in the lobby & common areas is sure to impress. Visit the Solaris show suite today, open daily from 12 – 4pm. Only a $25,000 deposit is required to secure your home. (id:60626)
Breakwater Realty Inc
1333 Turnbull Way
Kingston, Ontario
Introducing the Sandhill Model by Greene Homes. To Be Built in Creekside Valley! This thoughtfully designed 2,200 sq. ft. home offers 4 spacious bedrooms, 3 bathrooms, and a layout ideal for today's busy lifestyles. The main floor features a bright and airy open-concept design, seamlessly connecting the kitchen, dining area, and great room perfect for entertaining or family living. The kitchen includes a generous island, walk-in pantry, and modern finishes that will impress. A separate den or home office and convenient 2-piece bath complete the main level. Upstairs, you'll find four well-appointed bedrooms, including a luxurious primary suite with a walk-in closet and 5-piece ensuite. The second-floor laundry adds everyday convenience. Located in Creekside Valley, a vibrant new community with parks, walking trail, and a nearby school this is an ideal place to call home. (id:60626)
RE/MAX Service First Realty Inc.
RE/MAX Finest Realty Inc.
91 Saddlebred Place
Cochrane, Alberta
Welcome to The Maverick II by Prominent Homes – a beautifully upgraded 4-BEDROOM WALKOUT home in the community of Heartland. Thoughtfully designed with over $25,000 in upgrades, this 2,182 sq. ft. home offers the perfect blend of functionality, style, and comfort.Step into the inviting open-concept main level featuring 9-ft ceilings and a stunning chef’s kitchen complete with ceiling-height cabinetry, quartz countertops, and premium built-in Whirlpool appliances – perfect for entertaining or everyday living. The spacious dining area flows effortlessly to a massive 10’ x 24’ south-facing deck, ideal for soaking in sunny views and backyard serenity.Upstairs, you'll find a generous bonus room, FOUR well-appointed bedrooms, and a luxurious 5-piece ensuite with a glass-enclosed shower and deep soaker tub in the primary suite. Two of the secondary bedrooms also include walk-in closets for added storage and convenience.Additional highlights include a built-in mudroom bench with coat hooks, 9-ft ceilings in the unfinished walkout basement, and direct access to nearby parks, pathways, and playgrounds – making this home as family-friendly as it is elegant. Heartland is a wonderful community that boasts small town charm while keeping you close to all amenities and a quick commute to the mountains or the city. Possession available August 2025 – don’t miss your chance to own this stunning move-in ready home. (id:60626)
Cir Realty
297 Lucas Place Nw
Calgary, Alberta
This Heritage elevation Robson 24 built by Brookfield Residential is a stunning brand new home in the heart of Livingston. Featuring 2 living areas, 3 bedrooms, 3 bathrooms and a home office / flex space on the main level that could be a 4th bedroom, this home has plenty of living space for a growing family + an undeveloped sunshine basement with larger windows allowing for more natural light. The home has a grand foyer with front office space that could also be used for a children's play space, reading room or 4th bedroom - with a full bathroom located just outside the space. The centre of the main floor features a spiral staircase that leads to the second level - offering unique design features rarely seen in a home of this size. The gourmet kitchen includes a built-in range hood and microwave and is complete with a large corner pantry providing endless storage for those that like to cook and entertain. The kitchen overlooks both the living and dining areas - making this the perfect space to host guests. A wall of windows in both the living and dining rooms allow for natural light to pour through the space all day long. The main floor has a full bathroom and is complete with 9' ceilings creating a more open space. The spiral staircase leads to the second level where you'll find a central bonus room that separates the primary suite from the secondary bedrooms. The primary suite has vaulted ceilings and is complete with a 5 pc en suite including dual sinks, walk-in shower, soaker tub and a private water closet - in addition to its expansive walk-in closet. Two more bedrooms, a full bathroom and a laundry room complete the second level. The sunshine basement is undeveloped and awaits the new owner's imagination - complete with 9' foundation walls and has bathroom rough-ins in place. Builder new home warranty & Alberta New Home Warranty are included with the purchase of this brand new home. *Please note: Photos are from a show home model and are not an exact represent ation of the property for sale. Interior selections are noted in the last photo. (id:60626)
Charles
Lot 3 Shoreline Bluff Lane
Fox Point, Nova Scotia
This stunning turnkey home build package offers the epitome of coastal living, situated in a picturesque oceanside setting. From the moment you step inside, you are greeted by an open-concept living space illuminated by natural light streaming in through large windows, offering breathtaking ocean views. Some of the finish features will include broom finished patios, vaulted ceiling with optional shiplap & beams, timber frame accents, fusion stone posts and upgraded finishes and trims. What sets this home apart is the ability to customize the floor plan to suit your lifestyle and preferences. Work with the builder's team to personalize every detail, from layout modifications to selecting premium finishes and eco-friendly features. Don't miss this incredible opportunity to reside in the community of Hubbards offering the perfect balance of tranquility and convenience. Located only 40 minutes to Halifax, 10 minutes to Upper Tantallon. (id:60626)
RE/MAX Nova (Halifax)
1102 Ebbs Bay Road
Drummond/north Elmsley, Ontario
On 8 private tranquil acres, charming Pan Abode log home that blends beautifully into its natural surroundings. The carpenter, hobbyist and/or artist in the family will appreciate the detached 22'x24' studio with woodstove plus, the detached insulated garage-workshop with woodstove and loft. Both the garage-workshop and studio have hydro. Spacious 3 bedroom, 2 full bathroom home offers bright white 8' ceilings, ash hardwood floors and endless window views of nature. Livingroom has one of two amazing Georgian Bay fieldstone fireplaces; fieldstones all handpicked. Dining room showcases Tiffany lamp and exquisite hand-crafted French oak wall unit. Sun-filled kitchen features lots of cupboard storage and extra prep areas. Primary bedroom has walk-in closet with custom fit-ins. Primary bedroom also has cheater door to bathroom with two-person therapeutic soaker tub. Large back foyer leads to expansive wrap-about deck that has wonderful enclosed lounging area with heated pool - perfect for family fun, gatherings with friends and staycations. Lower level family room has second stone fireplace and wet bar. Lower level also includes two bedrooms, 3-pc bathroom, sunroom-office with pellet stove, laundry station and doors to outside. You have trails groomed for hiking through the woodlands. Located on paved township maintained road with mail delivery and garbage pickup. Hi-speed. Cell service. 10 mins to Carleton Place or 15 mins to Perth. (id:60626)
Coldwell Banker First Ottawa Realty
340 Capella Street
Newmarket, Ontario
Brand new Sundial Homes 2 bed 2.5 bath 3-storey freehold townhome located in the sought after Newmarket neighborhood. The main floor offers a family room. Second floor offers a kitchen, den and living/dining room, along with a balcony. Third floor features a primary bedroom with 4-pc ensuite, along with an additional bedroom and a 4-pc main bath. Notable features include 9" ceilings on the main floor, solid oak natural finish handrails and spindles on stairs, prefinished oak hardwood flooring in natural finish on main floor! Purchaser can select interior finishes and colours. (id:60626)
Minrate Realty Inc.
340 Capella Street
Newmarket, Ontario
Brand new Sundial Homes 2 bed 2.5 bath 3-storey freehold townhome located in the sought after Newmarket neighborhood. The main floor offers a family room. Second floor offers a kitchen, den and living/dining room, along with a balcony. Third floor features a primary bedroom with 4-pc ensuite, along with an additional bedroom and a 4-pc main bath. Notable features include 9 ceilings on the main floor, solid oak natural finish handrails and spindles on stairs, prefinished oak hardwood flooring in natural finish on main floor! Purchaser can select interior finishes and colours. (id:60626)
Minrate Realty Inc.
201 - 61 Orchard Park Drive
Toronto, Ontario
Step into exceptional craftsmanship and modern elegance with this brand-new, move-in ready masterpiece. Built with top-of-the-line materials and meticulous attention to detail, this stunning home offers a spacious, never-lived-in design that exudes both sophistication and comfort perfect for end users and investors alike. The open-concept layout is designed to impress, featuring soaring ceilings, expansive windows that flood the space with natural light, and premium flooring throughout. The state-of-the-art designer kitchen is a chefs dream, boasting sleek cabinetry, lavish countertops, and top-tier appliances a perfect blend of style and functionality. Every corner of this home showcases impeccable workmanship and high-end finishes, ensuring luxury without compromise. Forget renovationsjust move in and experience effortless living. Unbeatable Location & Investment Potential. Nestled in West Hill, this home is steps from TTC, GO Train, and the highly anticipated LRT, with seamless access to the 401, DVP, and downtown Toronto. Enjoy the convenience of being minutes from top-rated schools, premier shopping, lush parks, and a thriving dining scene. With booming development, increasing property values, and high rental demand, this is more than just a home its a strategic investment in prime real estate. Opportunities like this don't last schedule your private showing today! (id:60626)
Psr
87 Summer Breeze Drive
Quinte West, Ontario
Welcome to Young's Cove, County side living w/city facilities! This open concept 3 bedroom, 3 bath, 1559 sq ft (as per MPAC) built in 2019 situated on .423 aces. This new subdivision offers homeowners the benefits of being in the country yet still being close to all shops, wineries, parks, schools, Weller's Bay, Millennium Trail, Barcovan Golf and Country Club and 401 for an easy commute. Walk in the large foyer and you are greeted by an open concept kitchen with granite counters, stainless appliances and breakfast bar. The bright and spacious living room with hardwood floors, gas fireplace, lovely picture window overlooks the eating area. There is a garage entrance to the house as well as a main floor laundry with additional garage access. (id:60626)
Land & Gate Real Estate Inc.
2500 39 Avenue
Vernon, British Columbia
Welcome to 2500 39th Avenue—where heritage charm meets modern sophistication in the heart of Vernon. Built in 1920 and thoughtfully renovated in 2019, this 4-bedroom, 3-bathroom home is a timeless beauty, blending classic design with today’s comforts. The main floor showcases a sun-filled principal bedroom, a second bedroom, and a chef-inspired kitchen featuring a gas stove—perfect for curated dinners and lively conversation. Original character details speak to the home’s storied past, while on-demand hot water and generous storage bring the peace of mind every homeowner deserves. Downstairs, two more bedrooms offer flexibility for growing families, guests, a large family room and creative workspace finish off the basement. Outside, the fully fenced backyard is a gardener’s dream—private, secure, and framed by mature greenery with alley access and exciting redevelopment potential. Tucked into a walkable neighborhood, you're just minutes from schools, parks, shopping, and downtown Vernon. Whether you’re planting roots or planning your next chapter, this property offers a rare blend of history, possibility, and heart. (id:60626)
Royal LePage Downtown Realty
70 Fox Point Drive
Saint John, New Brunswick
Experience the perfect blend of luxury and function in this beautifully built detached home in the highly desirable Drurys Cove. Set on a premium corner lot, it offers fantastic curb appeal and potential for a second drivewayideal for private access to the fully finished in-law suite. Inside, enjoy 10-foot ceilings, hardwood flooring, and a bright, open-concept layout designed for modern living. The chefs kitchen features quartz countertops, a large island, and flows into stylish living and dining areas accented with custom wall details. The primary bedroom includes a private ensuite and walk-in closet, while two more bedrooms, a full bath, powder room, and laundry area complete the main level. The walkout basement adds exceptional versatility with 9-foot ceilings, three bedrooms, a full bath, a second quartz kitchen, and separate laundry hookups, ideal for multigenerational living or rental income. Additional features include a double-car garage, paved driveway, modern lighting, and premium finishes throughout. Includes 10-Year Atlantic Home Warranty for peace of mind. HST included in price (HST rebate will be assigned to builder). (id:60626)
Exp Realty

