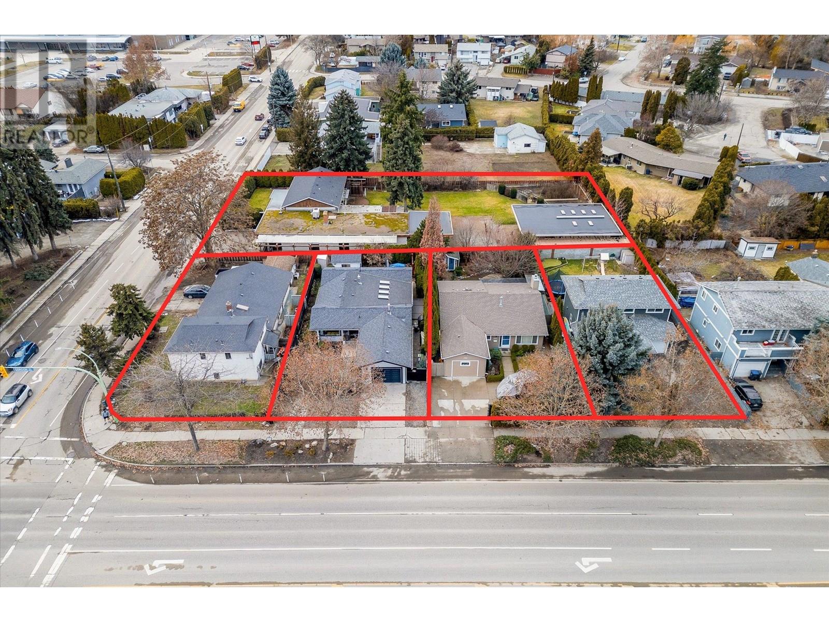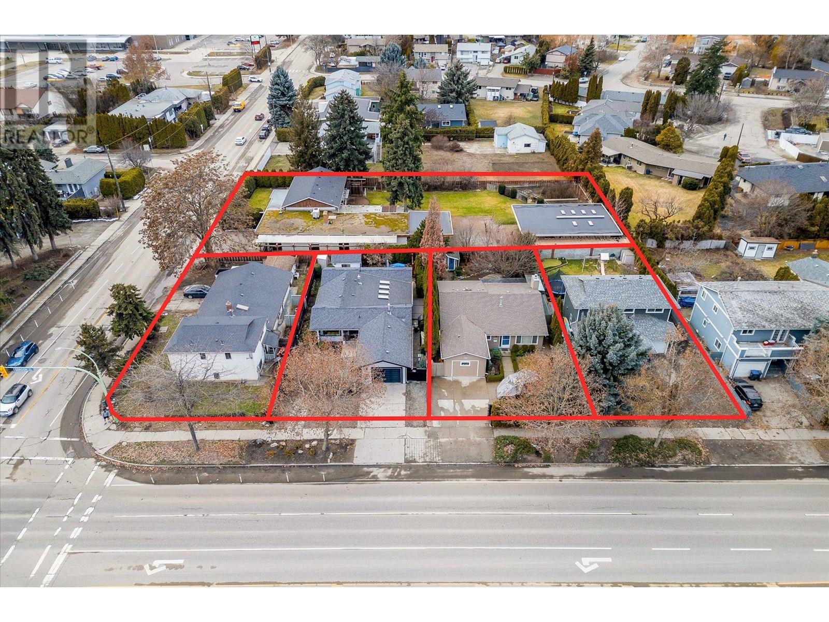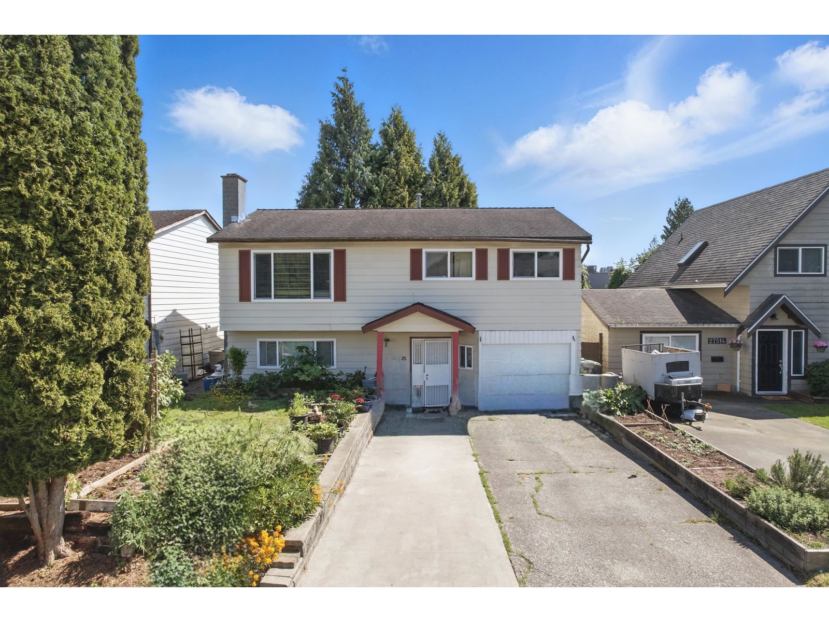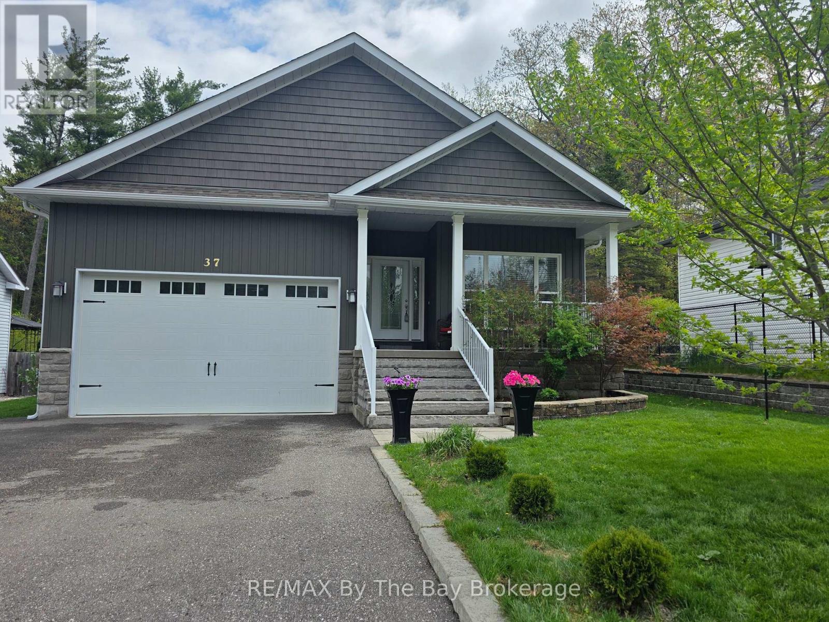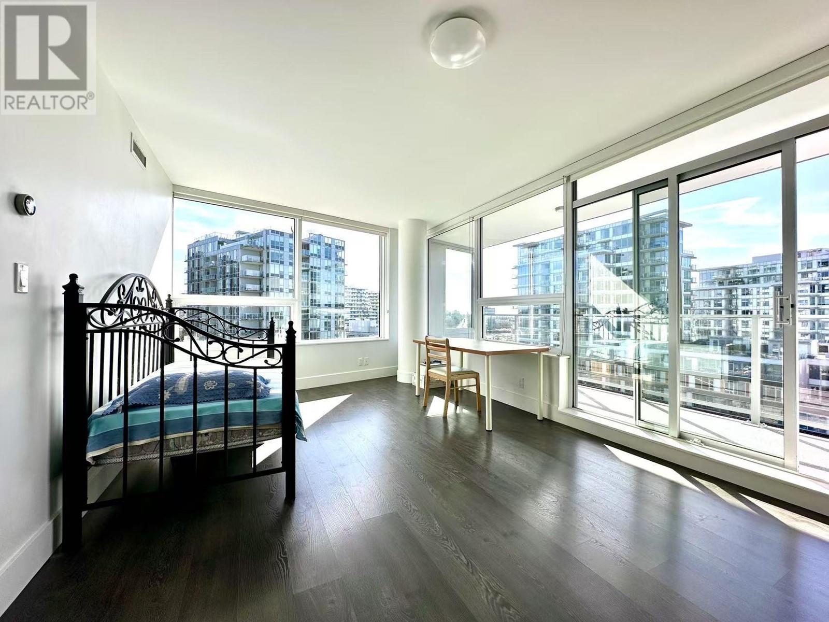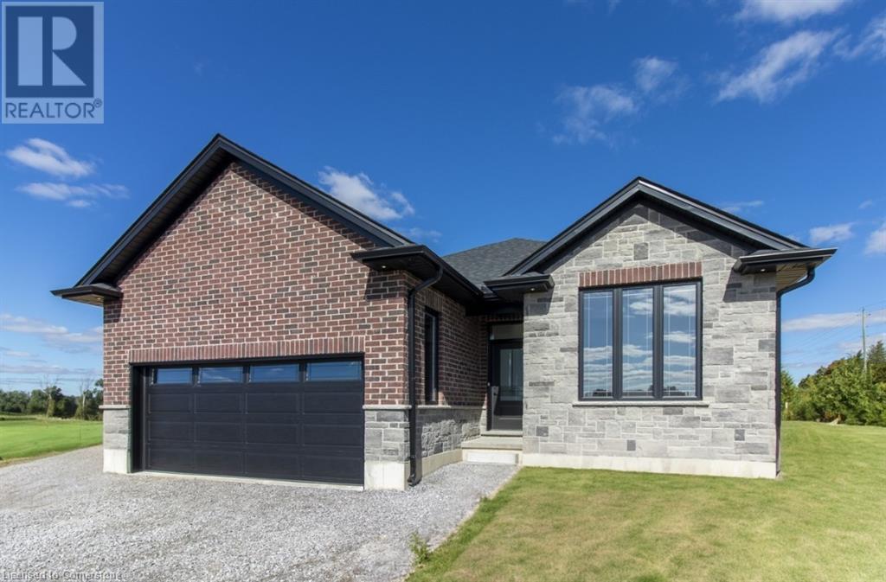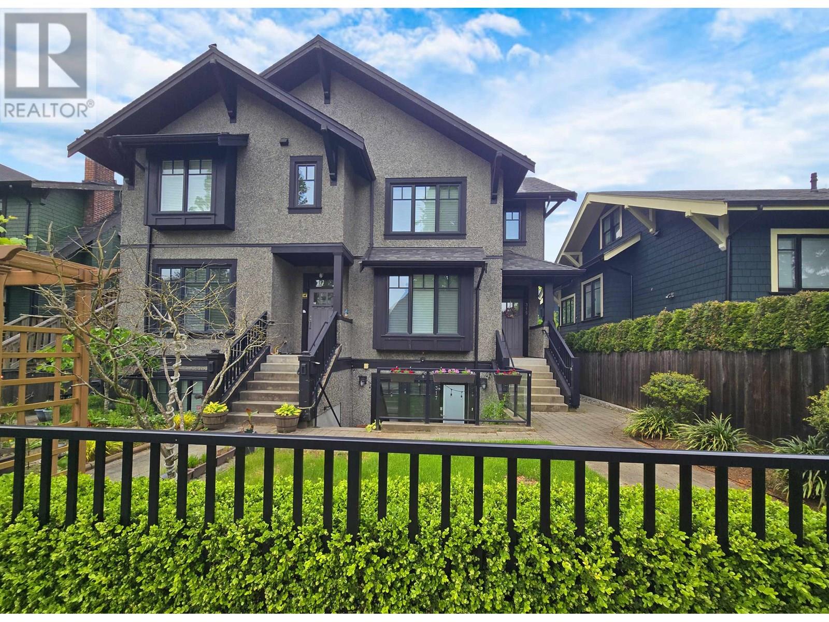1198 Raymer Avenue
Kelowna, British Columbia
LAND ASSEMBLY! HUGE PRICE DROP! PRIME LOCATION! This 5-lot assembly is located on the corner of Gordon/Raymer, 1 ACRE+, and now has a total new asking price of $5,950,000. There is potential for constructing a 6-story residential building with commercial on the ground level, under MF3 Zoning. This assembly's highly desirable location, strategic position on transit corridor, & its accessibility to key amenities, marks it as a premium development prospect! City indicates 1.8 FAR + bonuses up to 2.3 FAR. Must be purchased in conjunction with the other properties in the land assembly. Properties included in this assembly are 1198 Raymer Avenue, 1190 Raymer Avenue, 2670 Gordon Drive, 2680 Gordon Drive, & 2690 Gordon Drive. (id:60626)
Royal LePage Kelowna Paquette Realty
2690 Gordon Drive
Kelowna, British Columbia
LAND ASSEMBLY! HUGE PRICE DROP! PRIME LOCATION! This 5-lot assembly is located on the corner of Gordon/Raymer, 1 ACRE+, and now has a total new asking price of $5,950,000. There is potential for constructing a 6-story residential building with commercial on the ground level, under MF3 Zoning. This assembly's highly desirable location, strategic position on transit corridor, & its accessibility to key amenities, marks it as a premium development prospect! City indicates 1.8 FAR + bonuses up to 2.3 FAR. Must be purchased in conjunction with the other properties in the land assembly. Properties included in this assembly are 1198 Raymer Avenue, 1190 Raymer Avenue, 2670 Gordon Drive, 2680 Gordon Drive, & 2690 Gordon Drive. (id:60626)
Royal LePage Kelowna Paquette Realty
27522 31a Avenue
Langley, British Columbia
ALDERGROVE 2 LEVEL PROPERTY 5 BEDROOMS UPDATED THROUGHOUT! 3 bedrooms up with covered sundeck. Below 2 bedrooms with bigger recreation room could turn into another bedroom. NEW KITCHEN WITH THE ISLAND, new appliances AND NEW WHITE TILE FLOORING for living room and UPGRADED washrooms and flooring. Plenty of parking. Close to elementary school, Abbotsford airport and U.S. Border. OPEN HOUSE SAT JUNE 7, 2025 1-3PM (id:60626)
Grand Central Realty
4131 Pinecrest Rd
Denman Island, British Columbia
Nestled in the tranquility of Denman Island, this stunning contemporary home, built in 2017, offers an unparalleled retreat on over five acres of serene, park-like land. Surrounded by mature fruit trees and a flourishing vegetable garden, this one-level residence blends modern comfort with natural beauty. Inside, 11' timber frame windows invite breathtaking mountain views, while the cozy wood-burning fireplace anchors the open-concept kitchen and living area—perfect for relaxation and gatherings. A new HRV system ensures year-round comfort, complementing the home's seamless indoor-outdoor flow. Step into the enclosed patio to soak in the peaceful surroundings, or unwind on the expansive concrete patio as you take in the picturesque vistas. Whether savoring the quiet solitude or entertaining in nature’s embrace, this property embodies the ultimate island lifestyle. A rare gem offering beauty, comfort, and a connection to the land—don’t miss this incredible opportunity. (id:60626)
Exp Realty (Ct)
3 Frank Johnston Road
Caledon, Ontario
Welcome to this beautifully renovated 3-bedroom, 4-bathroom home that effortlessly blends style, comfort, and functionality. From the moment you step inside, you'll feel right at home with its warm, inviting atmosphere and stunning design choices throughout. This carpet-free home features a mix of high-quality vinyl plank and cork flooring, adding both durability and a modern touch. With two full kitchens and a finished basement offering additional space perfect for a home office or potential fourth bedroom, this home is ideal for multi-generational living or those who love to entertain. Step outside to your private, tranquil backyard with no neighbours behind an ideal space for summer barbecues and peaceful evenings under the stars. Thoughtful upgrades include pot lights, waterfall quartz countertops, a custom backsplash, and much more. Every detail has been carefully considered. This is a home you simply must see to fully appreciate. (id:60626)
Royal Heritage Realty Ltd.
37 Wesley Avenue
Wasaga Beach, Ontario
Nestled in a cul-de-sac, this exceptional residence epitomizes luxury living with its unparalleled craftsmanship and thoughtful design. From the moment you arrive, the charm of this home captivates, starting with the covered front porch adorned with stone steps, inviting you to step inside and explore all it has to offer. Boasting 9-foot ceilings on the main floor, this home exudes a sense of grandeur, complemented by vaulted ceilings and gas fireplace in the living room that add an air of sophistication. The open-concept floor plan seamlessly connects the living spaces, creating an inviting atmosphere perfect for entertaining or everyday living. The heart of the home lies in the kitchen, where culinary dreams come to life. Featuring stainless steel appliances, including a gas stove, and a convenient centre island with a built-in microwave, this kitchen is a chef's paradise. Imagine gathering around the island with loved ones as you prepare delicious meals together. Escape to the primary bedroom retreat, complete with a spacious walk-in closet and a luxurious 3-piece ensuite boasting a large glass shower. With its serene ambiance, this sanctuary is the perfect place to unwind after a long day. The fully finished basement is an entertainer's delight, offering 9-foot ceilings, Large rec room, two additional bedrooms, a versatile theatre room/den, and a full bath. Whether you're hosting movie nights or accommodating guests, this space has endless possibilities. Step outside to your outdoor oasis, where an expansive 18 x 20 deck awaits with walk outs from the living room and primary bedroom. The fenced yard provides privacy and security, while the abundance of fruit trees adds a touch of natural beauty. Conveniently located within walking distance to shopping, restaurants, and Beach Area 1, this home offers the perfect blend of tranquility and convenience. Don't miss your chance to experience luxury living at its finest. (id:60626)
RE/MAX By The Bay Brokerage
796 Canterbury Rd
Saanich, British Columbia
Charming 2 bedroom, 1 Bathroom Rancher on a large, corner Lot in Swan Lake neighbourhood. This character rancher offers a cozy living room with gas fireplace and southern exposure, a bright kitchen with eating nook, hardwood floors and a new roof. Situated on a 10,720 square foot lot backing onto Rainbow Park—ideal for families and gardeners—with mature trees providing privacy and seasonal fruit including blackberries, apples, and plums. Zoning may allow for subdivision, carriage house, or duplex potential (buyer to verify). Enjoy peaceful walks nearby at the Swan Lake Nature Sanctuary, while being centrally located close to shopping, transit, and amenities. (id:60626)
Coldwell Banker Oceanside Real Estate
463 Westmount Avenue
Toronto, Ontario
READY TO MOVE IN, This Beautifully Renovated Raised Bungalow In Vibrant Oakwood Village. Ideal For Professionals, Small Families, Or Investors Seeking Flexibility And Value. Step Inside To Discover A Re-Worked, Open Concept Floor Plan With Brand New Flooring Throughout, A Brand-New Kitchen With Custom Cabinetry, Tile Backsplash, Quartz Countertops ,Stainless Steel Appliances, And Modern Pot Lights That Add Warmth And Style. The Main Level Also Features Two Spacious Bedrooms, A Stunningly Renovated 4-Piece Bathroom With Heated Floors, And A Bright Office At The Rear, Perfect For Working From Home. With Soundproofing Added To The Floor Separating The Upper And Lower Level - The Separate Lower-Level Suite Offers Even More Possibilities With Its Own Entrance, A Large Open-Concept Bedroom/Living Area, An Office Or Den, A 3-Piece Bathroom, And A Full-Sized Kitchen With Ample Dining Space For A Rental Unit, In-Law Suite, Or Private Guest Quarters. Enjoy The Freedom Of A Freehold Home With No Monthly Fees, Front Yard Parking, Your Own Backyard, And The Charm Of A Family-Friendly Neighbourhood. (id:60626)
Harvey Kalles Real Estate Ltd.
903 5508 Hollybridge Way
Richmond, British Columbia
Welcome to River Park Place III by Intracorp! This stunning south-facing unit, located in the vibrant Richmond Oval Community, offers the perfect blend of modern living and convenience. Built in 2020, this spacious 930 sqft home features 2 bedrooms, 2 bathrooms, and an open-concept kitchen, living, and dining area. Enjoy top-of-the-line Bosch appliances, air conditioning, and elegant finishes throughout. Residents have access to exceptional amenities, including fitness rooms, lounges, game and study areas, and more. Plus, the maintenance fee covers gas and water. Situated just steps from supermarkets, restaurants, and transit, with quick access to Vancouver, YVR, and premier shopping destinations - this is urban living at its finest! (id:60626)
Promerita Realty Corp.
49 Howbert Drive
Toronto, Ontario
49 Howbert Dr is THE smart buying option! Located on a quiet street in a lovely neighborhood filled with trails, parks, good schools and more, this is a recession proof buy. Legal duplex would help support your mortgage and if you are an investor, you might be cash flow positive from the get go. Filled with natural light, a great layout, ample storage, and tons of upgrades this house is brimming with pride of ownership. No shortage of parking either! It has a long driveway for 6 cars plus a 2 Car garage. Ensuite Laundries for both units. Great option for an in law-suite with all 4 bedrooms above grade. Can easily be connected from inside. The upper unit features 2 bedrooms, 1 bathroom, a bright open-concept living/dining area, a separate kitchen with upgraded appliances and tons of counter space, and an updated bathroom.Downstairs, the legal lower unit has 2 above-grade bedrooms (renovated in 2022), its own laundry room, a bright living room, and a full bathroom - perfect for offsetting your mortgage or that long-term flexibility or your in-laws. Under 5 min access to grocery stores, big box retails, cafes, 401, 400, Weston Go and more. Ground / Lower level apartment leased for $2,500plus 43% of the utilities. (id:60626)
Bspoke Realty Inc.
73 Duchess Drive
Delhi, Ontario
Welcome to modern living with the TO-BE-BUILT bungalow in the picturesque town of Delhi. This stunning 3-bedroom, 2-bathroom brick and stone bungalow offers the perfect blend of luxury and comfort. Step inside to discover an inviting open floor plan, highlighted by a custom kitchen featuring quartz counters, backsplash, island, and a convenient walk-in pantry—ideal for culinary enthusiasts and entertainers alike. Retreat to the primary bedroom oasis, complete with a luxurious 4-piece bath boasting a tiled shower and separate tub, alongside a spacious walk-in closet and main floor laundry for added convenience. You will benefit from a fully finished basement, complete with a 4-piece bath and the option for either one or two bedrooms. Enjoy the ease of parking with the 2-car attached garage featuring automatic doors, while the future fully sodded yard will provide the perfect backdrop for outdoor relaxation. Quality high-end finishes abound, allowing you to personalize your future home and embark on a journey of luxury living in the heart of Norfolk County's charming Town of Delhi! (id:60626)
RE/MAX Erie Shores Realty Inc. Brokerage
317 W 16th Avenue
Vancouver, British Columbia
NO STRATA FEES!!! Only 10 years old! Bright 2-bed townhome, part of a new 2015 built tri-plex situated in the heart of Cambie Village & just a short walk to M.P Park & Main St; close to great shops, cafes, famous restaurants, rapid transit etc, offers a private entry from its south facing patio, into a spacious, sunny, open entertaining space. The clean, modern kitchen boasts st steel appliances; fridge, gas range & Bosch Dishwasher, gorgeous quartz counters-loads of counter space, gleaming white cabinets, built-ins in closets, radiant heat, hot water on demand, spa inspired washroom, a large w/in closet in the large primary bedroom & a dedicated parking spot plus loads of extra street parking. QUICK POSSESSION POSSIBLE! (id:60626)
Sutton Group Seafair Realty

