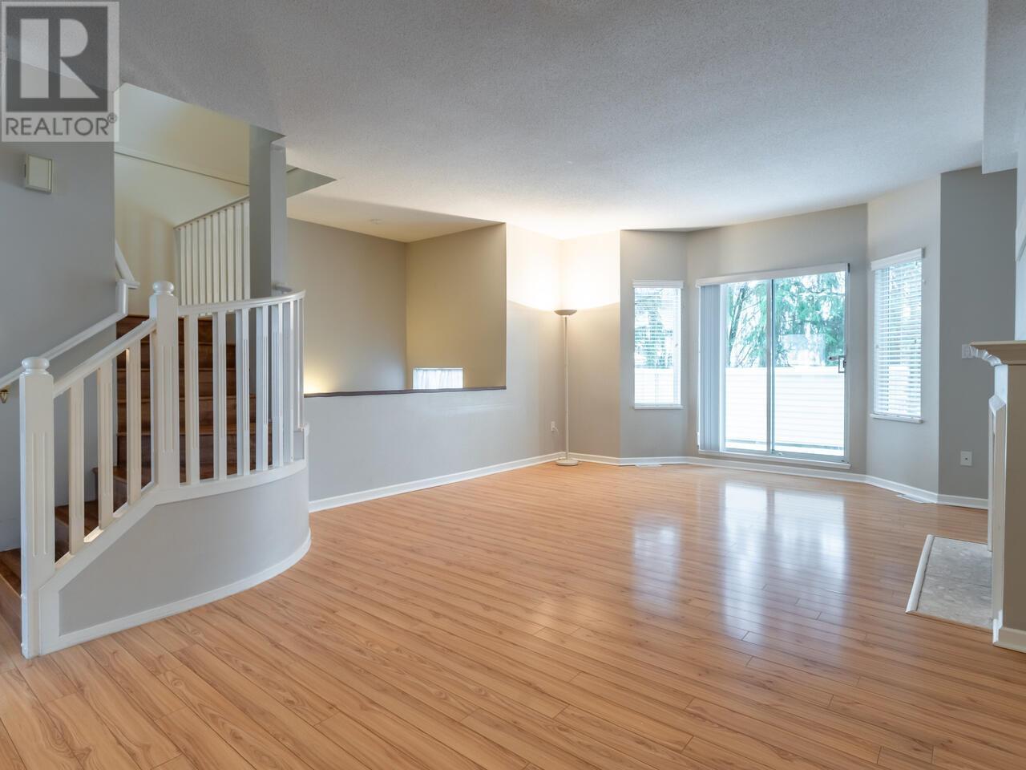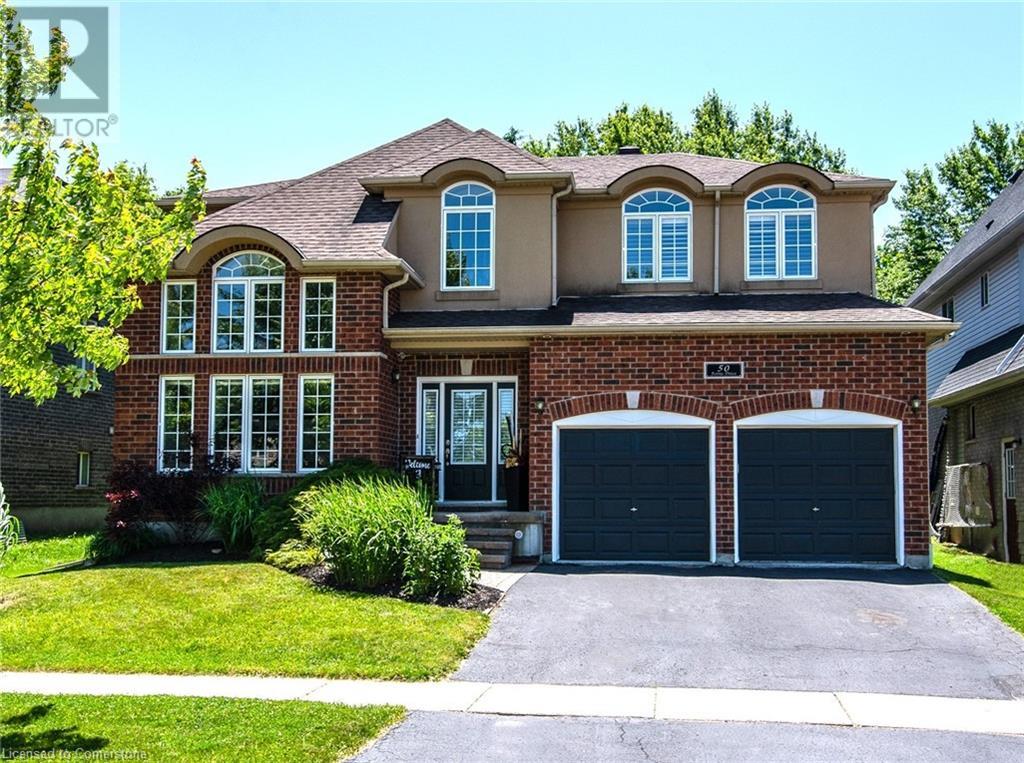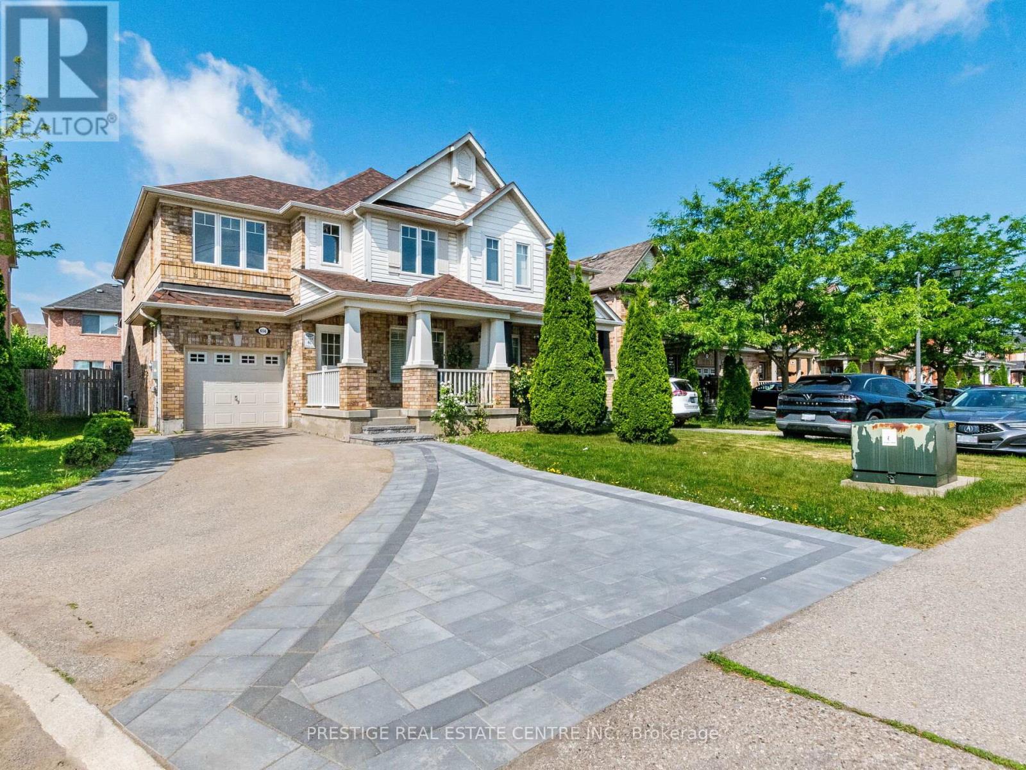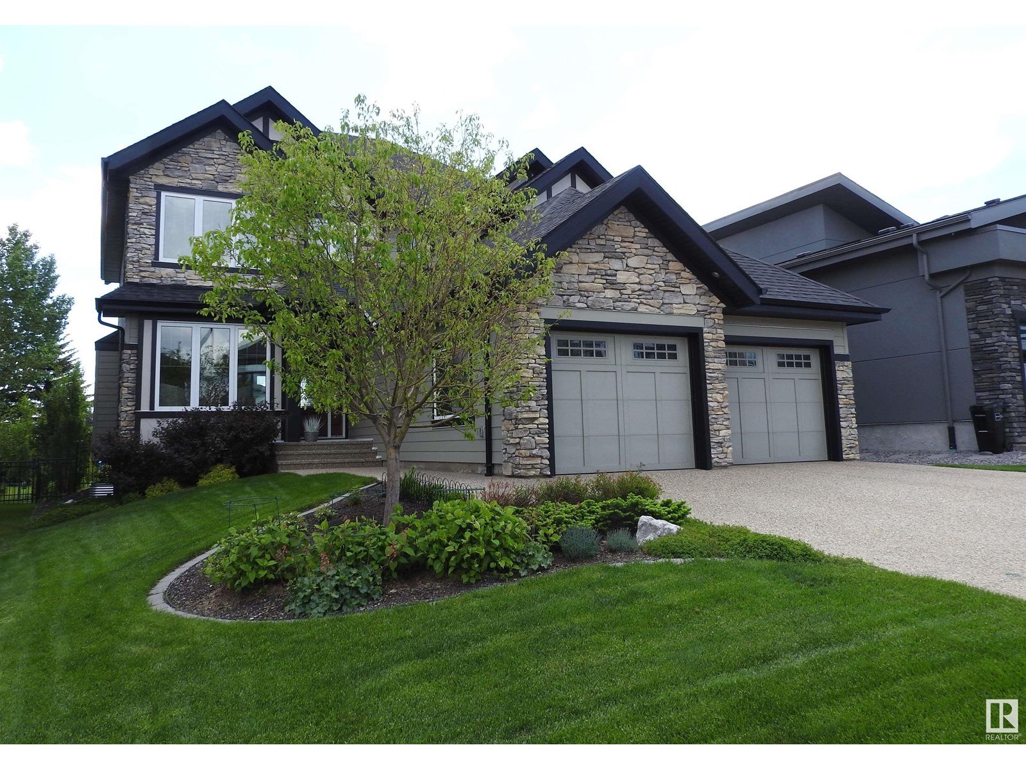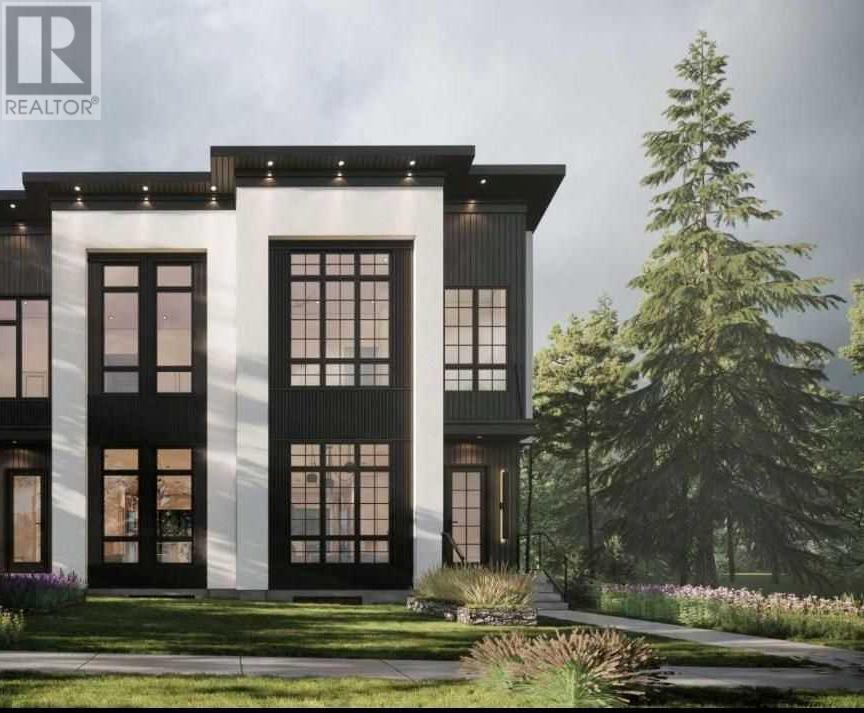2639 Prior St
Victoria, British Columbia
Situated in one of Victoria’s desirable urban pockets, 2639 Prior Street offers a rare opportunity to acquire a small-scale development site with meaningful upside and minimal red tape. The property is currently zoned R2 (Two Family Dwelling) and lies within the Official Community Plan (OCP) designation for Urban Residential, supporting low-rise multifamily development up to 4 storeys or potentially 6. What makes this site stand out is its dual street frontage, with access from both Prior Street and Bakery Mews, two legal roads offering design flexibility and potential for enhanced unit layouts, laneway access, or stratified infill. Just steps from Quadra Village, transit, and an easy connection to downtown, this lot blends pro-development policy, proven zoning, and livable location - it's a strong candidate for immediate development or holding income with the existing structure. (id:60626)
RE/MAX Camosun
9 6700 Rumble Street
Burnaby, British Columbia
FRANCISCO LANE Townhouse. Bright, spacious, open floor plan with 9' ft ceiling on main, 2 Bedrooms on the upper floor and the lower level features a 3rd bedroom or den/flex room & access to a 2 car attached garage. Quiet setting, walking distance to buses and Edmonds Skytrain, close to Highgate Village & Metrotown. Complex features an Outdoor Pool and Fitness Room. Priced below assessed. (id:60626)
Homeland Realty
54 Merganser Crescent
Brampton, Ontario
Bright and Functional 2-storey Detached with Extra Deep Lot, Well-kept and Move-in Ready Condition. Located on The Border of Brampton and Mississauga, Close to Major Intersections, Amenities, Schools, Bus/LRT lines, Shopping and Highways. Main Floor Features a joint Living and Dining Area with Hardwood Floor, Great Eat-In Kitchen with Ceramic Tiles, plus a 1/2 Bath. Second Floor Offers 3 Good Sized Bedrooms and Main Bath. Basement Finished and Spacious with Laminate Floor, Versatile for any Uses. Large Backyard With Deck, Shed and Paved Walkway Perfect for Outdoor Weather Enjoyment, Gardening and Barbequing. (id:60626)
Right At Home Realty
50 Ferris Drive
Wellesley, Ontario
Welcome to this impressive, family-sized home located on a quiet, family-friendly street in the charming community of Wellesley. From the moment you arrive, you'll be greeted by soaring ceilings and a dramatic two-story foyer, complete with a grand staircase and elegant railing that set the tone for the rest of the home. Inside, the spacious and thoughtfully designed layout offers both comfort and versatility. The formal living and dining rooms are perfect for hosting, while the heart of the home—the oversized kitchen—features abundant cabinetry, plenty of workspace, and an open flow into the expansive family room, making it ideal for everyday living and entertaining alike. Tucked away on the main level is a private home office or den, perfect for working from home or as a quiet retreat. A spacious mudroom keeps things tidy and out of sight—perfect for a busy family lifestyle. Upstairs, you’ll find four generously sized bedrooms, each with access to their own bathroom, providing privacy and convenience for everyone. The primary suite is a true retreat, featuring a walk-in closet, luxurious ensuite, and a private balcony that overlooks the beautifully landscaped backyard—your own peaceful escape at the end of the day. The basement holds incredible potential, with a large unfinished space ready for your vision—whether it be a gym, additional bedrooms, or recreation space. A cozy, finished theatre room is already in place, offering a perfect spot for movie nights with family and friends. Outside, the private backyard is designed for making memories. Enjoy the generous patio, relax under the oversized pergola, or soak in the included hot tub. Surrounded by mature landscaping, this outdoor space is ideal for both entertaining and unwinding. This is more than just a home—it’s where your family’s next chapter begins. Spacious, stylish, and thoughtfully appointed, it’s a rare offering in the sought-after town of Wellesley. (id:60626)
RE/MAX Twin City Realty Inc.
656 Thompson Road S
Milton, Ontario
Mattamy Homes Rosewood Model | 1,864 Sq. Ft. Impeccably upgraded throughout! Highlights include elegant crown moulding on the main floor, hardwood flooring, and a custom oak staircase with matching banister. The upgraded kitchen boasts granite countertops, stainless steel appliances, a large working island with seating and pot lights throughout. Enjoy 9' ceilings on the main floor, a second-floor laundry. The oversized primary bedroom features a spacious walk-in closet and a luxurious ensuite bath. Additional features include central air conditioning (CAC), central vacuum (CVAC), and a widened driveway offering extra parking. Conveniently located close to all major amenities. (id:60626)
Prestige Real Estate Centre Inc.
2054 St. Joseph Boulevard
Ottawa, Ontario
OPPORTUNITY KNOCKS! Prime commercial building with AM3 zoning in superb high visibility location on St. Joseph Blvd. The building is in fantastic condition and the location cant be beat for exposure. Loads of upgrades in 2017, SPOTLESS and a pleasure to show. BUSINESS IS NOT FOR SALE, only the real estate (stand alone building and land). Currently set up and used as health/wellness retail space (Chiropractor/Acupuncture). Layout is optimal for a variety of uses or can be easily modified to suits one needs or accommodate shared use. IDEAL FOR OWNER USE OR INVESTMENT OPPORTUNITY to lease the space out as it could easily could accommodate 2 independent business operations, or potential redevelopmentEndless Opportunities!!. Parking directly in front in addition to 4 leased spots from a neighbouring business. See floor-plan attached for layout. 2300 sq ft of usable space. Main floor: reception, coat room, office, kitchenette. Upper: large open concept conference/presentation room, 2pc bathroom and 3 closed door offices. Lower: 4 private closed door offices/treatment rooms, 3pce bathroom, a large office/boardroom and storage/utility areas. STOP PAYING RENT or START COLLECTING RENT!! Serious enquiries only. Currently Owner Occupied, flexible closing date possible. Please do not visit the property without a pre-booked showing appointment. (id:60626)
Paul Rushforth Real Estate Inc.
7829 Colonial Drive
Carthage, Ontario
Welcome to 7829 Colonial Drive - a beautifully crafted, custom-built executive bungalow offering over 3000 sqft of finished living space nestled on a sprawling half-acre lot with tranquil farmland views right from your backyard. Step inside to a bright, open-concept main floor where natural light pours through large windows and elegant, carpet-free living creates a clean and modern feel. The kitchen is thoughtfully designed with upgraded cabinetry, stainless steel appliances, and a central island complete with a breakfast bar - ideal for everyday living or entertaining. The spacious dining area easily accommodates large family gatherings, while the inviting living room with a cozy fireplace sets the perfect atmosphere for relaxing evenings. The primary suite offers a peaceful retreat, complete with a walk-in closet and private ensuite bathroom. Downstairs, the fully finished lower level provides exceptional versatility - featuring a sprawling rec room, games area, pool table (included), fitness space, a full bathroom, and a fourth bedroom, perfect for guests or extended family. Enjoy your morning coffee and evening night cap on the oversized 16’ x 45’ composite deck, or unwind in the fully enclosed glass gazebo with a hot tub, offering year-round relaxation. The integrated 20 kW generator seamlessly powers the house in case of a power outage. The attached two car garage offers plenty of parking, storage and workspace. This home blends the calm of country life with unbeatable convenience, just a short drive to Kitchener-Waterloo, Stratford, and Listowel. If you're looking for space, privacy, and high-quality living in a serene rural setting, this exceptional home checks every box. (id:60626)
Royal LePage Crown Realty Services Inc. - Brokerage 2
2310 Hudson Terr
Sooke, British Columbia
Back on the market—not due to price, condition, or inspection—but because previous offers were subject to the sale of the buyer’s home. Their loss is your gain! First-Time Buyer Incentives Available: GST rebate & PTT exemption may apply! This brand-new 5BD/4BA home offers incredible value and ocean views from all 3 levels. Located at the end of a quiet cul-de-sac, enjoy two balconies, a landscaped yard, and an open-concept main floor with oversized quartz island, stainless steel appliances, and elegant fluted feature walls. Upstairs: vaulted-ceiling primary with walk-in closet and spa-inspired ensuite, plus 2 more bedrooms, 4pc bath & full laundry. Bonus: 1 or 2BD suite with separate entry – perfect for income or family. Additional features: ducted heating/cooling, garage, ample parking and new home warranty included for added peace of mind. Surrounded by new homes in a thriving community, this is the best coastal value on the market. (id:60626)
Pemberton Holmes Ltd. - Oak Bay
1111 Hainstock Green Sw
Edmonton, Alberta
Welcome to this spectacular custom built 2 storey home backing onto the 15th Fairway, Pond & Waterfall in the prestigious neighborhood of Jagare Ridge. This Elegant Classic home conveys a sense of pride of ownership. But wait until you see the inside! This home presents upgrades too numerous to mention in these comments, however, take a note of this preview; as you enter you are greeted with the stylish Open Den, the gourmet kitchen offers Rich Cabinetry / Designer Granite Island / Trayed Ceiling / Massive Windows capturing the Eastern Exposure with an extensive Golf Course Panorama. Upstairs you will find 3 spacious bedrooms, the Master suite w/5 pc Ensuite. The Bonus Room overlooking the Golf course offers an inviting ambience with fireplace & vaulted ceiling. The wonderful grounds tie in the Tudor style that has a professionally landscaped garden which of course is casual and inviting. The oversized 2.5 garage w/ floor drain - completes this amazing property. (id:60626)
Century 21 All Stars Realty Ltd
3716 44 Street Sw
Calgary, Alberta
This stunning home is currently under construction, offering you the exciting opportunity to personalize some selections and finishes to create your dream home. Don’t miss out—this option won’t be available for long!Welcome to your future luxurious semi-detached infill in the desirable community of Glenbrook. This home features a fantastic mortgage helper with a legal 2-bedroom basement suite, providing 897 square feet of private living space. You can enjoy the expansive 1,900 square feet of upper living space, which includes 3 bedrooms and 2.5 bathrooms, while renting out the legal basement suite. Glenbrook is the perfect neighborhood for young professionals and families, offering convenient access to shopping, dining, public transit, and excellent schools and parks. This home is designed for modern living with open-concept spaces, high ceilings, elegant lighting and plumbing fixtures, large windows, and an abundance of natural light.Upon entering the home, you'll be greeted by a spacious foyer with a built-in bench for convenient storage. The kitchen is a chef’s dream, featuring a stunning hood fan, ceiling-height cabinetry, a massive quartz island with ample seating, and high-end stainless-steel appliances. The living room boasts large windows, allowing natural light to flood the space, and a cozy fireplace for added warmth. Thoughtful touches like custom cabinetry and shelving provide ample storage while giving you the flexibility to personalize the space.Upstairs, the primary bedroom offers a walk-in closet with built-in shelving/hanging, while the luxurious ensuite features heated floors, a freestanding soaker tub, and a fully tiled shower with glass doors. This floor also includes a dedicated laundry room and two generously sized additional bedrooms with a beautifully appointed 5-piece bathroom.The legal basement suite has its own private entrance from the side of the house, offering two spacious bedrooms, a 4-piece bathroom, and a well-appointed kitchen with ceiling-height cabinets, quartz countertops, a built-in pantry, dual undermount sink, and stainless-steel appliances, including a fridge, electric range, and dishwasher. The basement also features a spacious living/dining area and in-suite laundry.Don’t let this incredible opportunity pass you by—this home has everything you need and more! Book a showing with your favourite realtor today! (id:60626)
Exp Realty
2 Eastpark Boulevard
Toronto, Ontario
OVER 2000 SF finished living area! Fabulous 4 level sidesplit with double garage!!! *** 3 bedrooms, 3 baths. *** Open concept *** Newly renovated kitchen (2024) with granite counters, stainless steel appliances, pot lights and skylight. New hardwood floor main floor( 2024). New custom blinds. Family room with walkout to yard and covered patio! *** Separate entry to basement! *** Fireplace *** TTC at your door, close to schools, rec centre, restaurants and parks. Walk to Cedarbrae Mall. Close to Scarorough Town Centre. (id:60626)
RE/MAX Crossroads Realty Inc.
102 & 103, 11709 102 Street
Grande Prairie, Alberta
3,961 square feet of high end office space available in Northridge. This space has been used as a eye specialist office. Wheel chair accessible. Very attractive office with a large reception area and plenty of seating space for clients or patients. approximately 16 offices, two separate washroom areas at either end, boot room at front door, board room and kitchen / staff room. Excellent location! Large parking lot. All on one main floor level. Attractive building! (id:60626)
RE/MAX Grande Prairie


