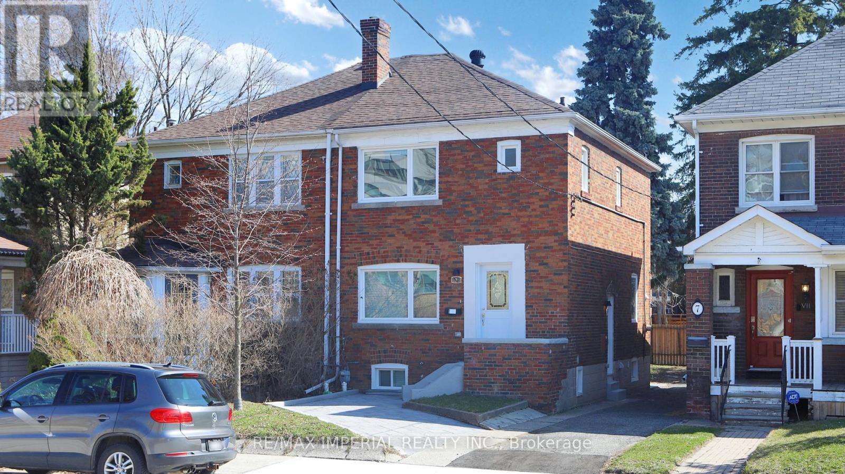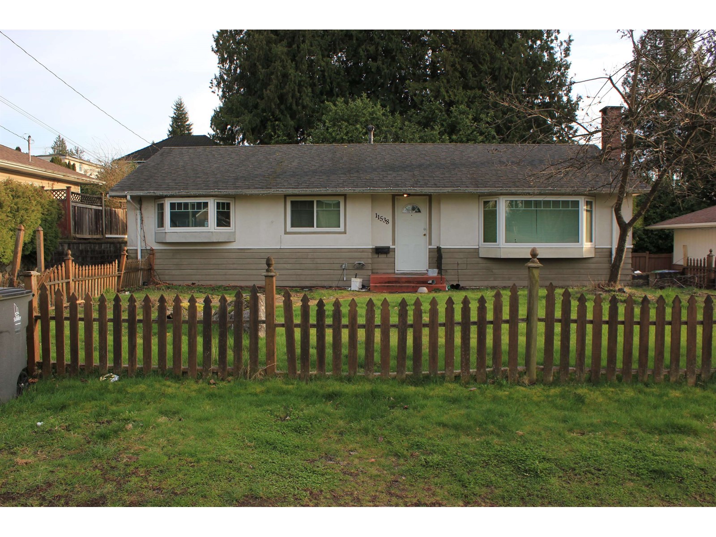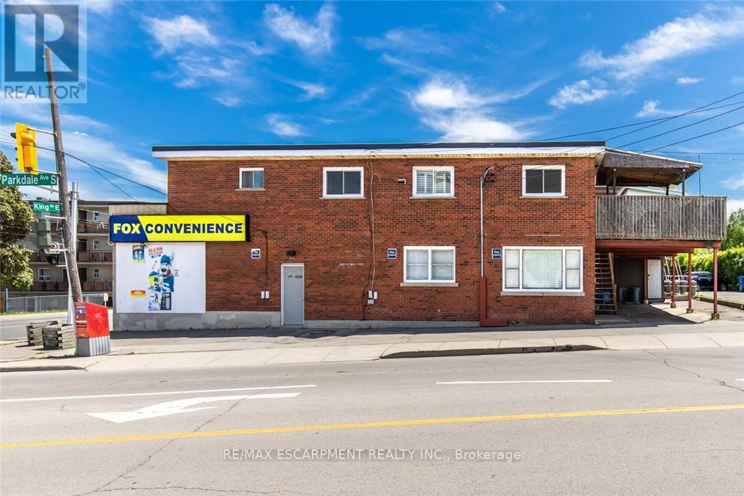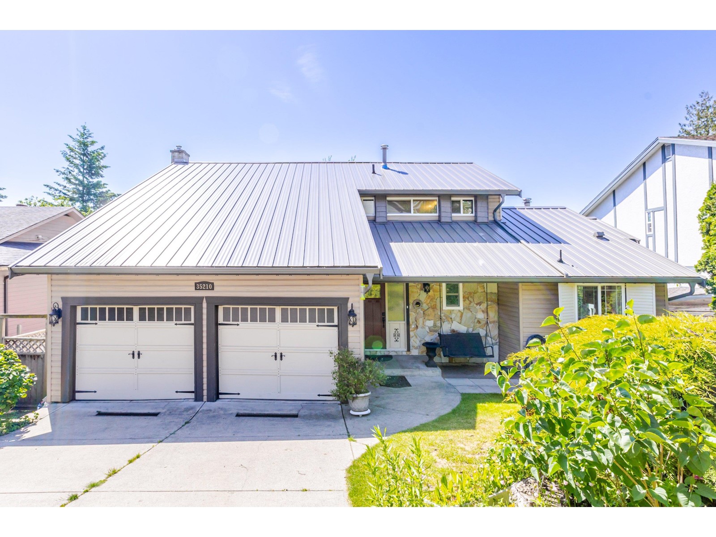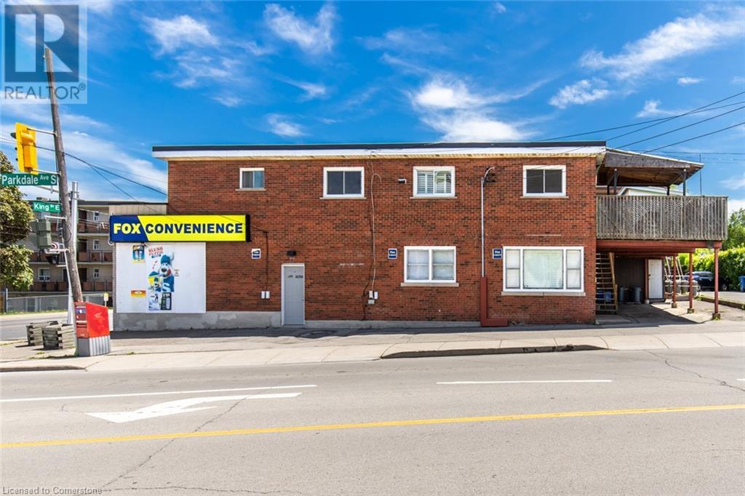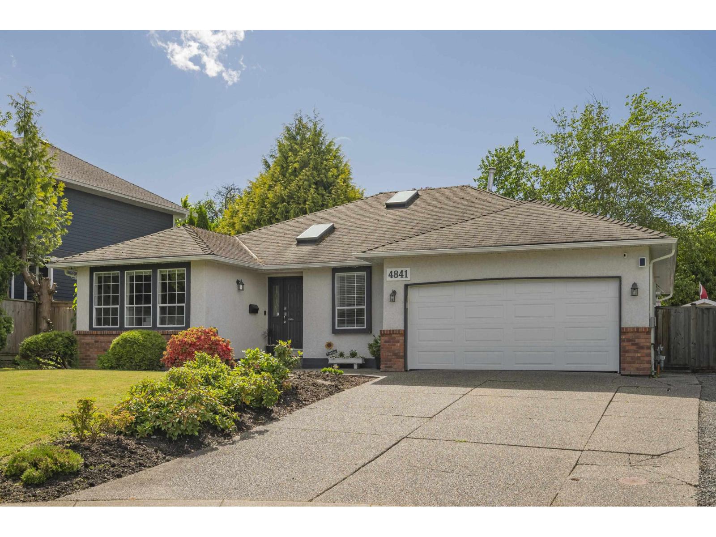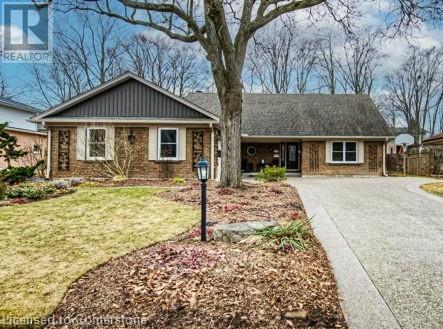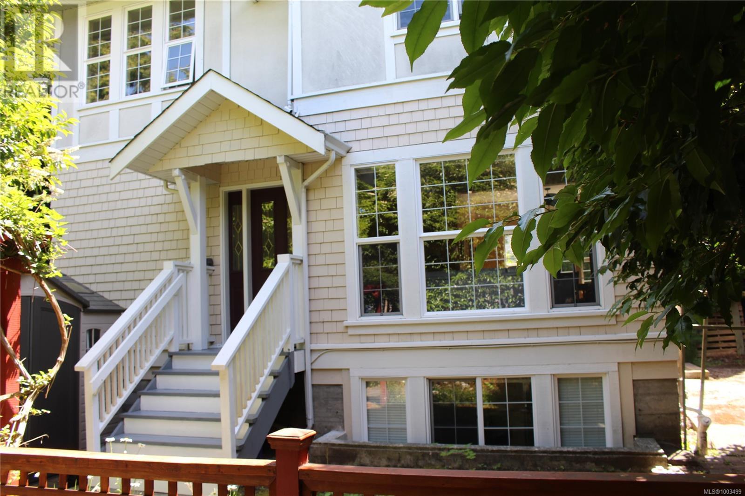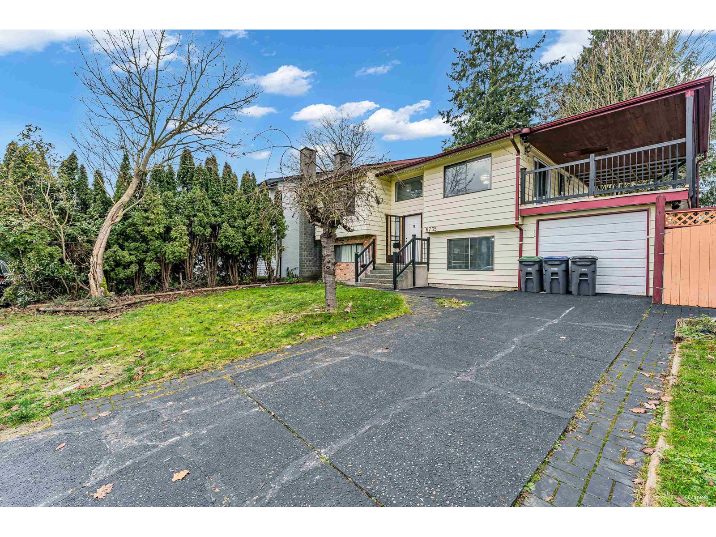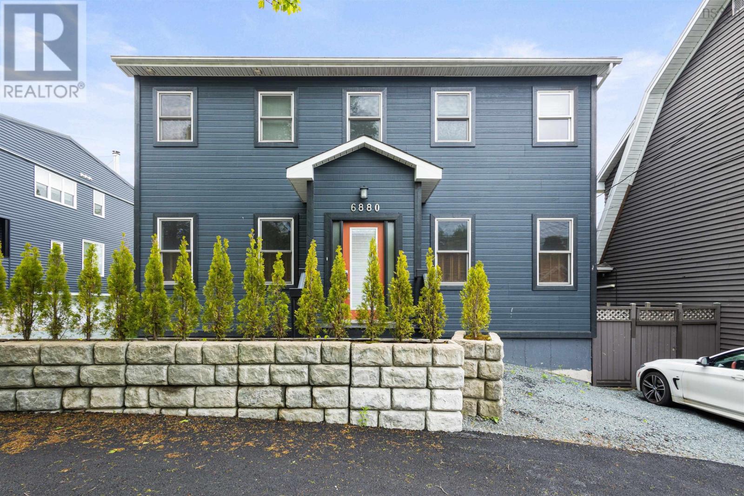9 Lesmount Avenue
Toronto, Ontario
Welcome to this beautifully upgraded semi-detached home in Danforth Village-East York! Thoughtfully redesigned with significant renovations, the open-concept living area seamlessly blends into a modern kitchen featuring stainless steel appliances, quartz countertops, and serene backyard views. The spacious breakfast/dining area creates the perfect space for meals and entertaining. This home is filled with potlights, complemented by new windows and an updated roof. It offers three fully renovated bedrooms, including a primary suite with a luxurious 4-piece ensuite. Additional upgrades include high-quality exhaust fans, durable flooring, an elegant glass staircase, and newly installed thermal front and side doors. The finished basement, accessible via a separate entrance, offers a recreation room, den, and an extra 4-piece bathroom ideal for extended living or hosting guests. Exterior upgrades include new interlocking pavement, which may qualify for a parking permit, and a generously sized backyard. With a newer furnace and a tankless water heater rough-in, this home is designed for modern comfort and convenience. While the detached garage has been removed, the backyard provides ample space for family gatherings, potential tandem garage construction, or building a garden suite perfect for accommodating in-laws or generating extra income. (id:60626)
RE/MAX Imperial Realty Inc.
11538 96a Avenue
Surrey, British Columbia
Royal Heights Rancher - Build or Move In! This 3-bedroom, 1-bathroom rancher sits on a 7,681 sq. ft. lot in the sought-after Royal Heights neighbourhood. With a south-facing backyard, a double carport, and a workshop/office, this property offers plenty of potential. Whether you're looking to build your dream home or enjoy it as is, this is a fantastic opportunity. (id:60626)
Smart Start Realty Inc.
2340 King Street E
Hamilton, Ontario
Excellent & Rate Commercial/ Residential Mixed-Use Investment Opportunity! This prime property is located in a high-traffic area, just one block from the Red Hill Parkway, offering exceptional visibility and convenience. The main floor features 1,000 square feet of retail space, complemented by an 800 square foot basement ideal for storage or additional workspace. Also on the main level is a well-maintained 700 square foot, 2-bedroom apartment. The upper level boasts a spacious 1,000 square foot, 3-bedroom apartment, perfect for additional rental income or owner occupancy. All units have access to ample parking and on a generous 47.34 x 98.68 foot lot. Zoned C2, this property allows for a wide range of commercial and residential uses, making it a rare and flexible opportunity for investors, entrepreneurs, or live/work arrangements in a sought after location. (id:60626)
RE/MAX Escarpment Realty Inc.
35210 Rockwell Drive
Abbotsford, British Columbia
West Coast Contemporary 5-bed, 4-bath home in desirable East Abbotsford! This 3,290 sqft home features a stunning valley views. Highlights include a durable metal roof, 1-bedroom in-law suite, and a functional layout ideal for families. Enjoy spacious living areas perfect for relaxing or entertaining. Located close to top schools, parks, and amenities. A rare opportunity to own a stylish, versatile home in a sought-after neighborhood! (id:60626)
Homelife Advantage Realty (Central Valley) Ltd.
2340 King Street
Hamilton, Ontario
Excellent & Rare Commercial/ Residential Mixed-Use Investment Opportunity! This prime property is located in a high-traffic area, just one block from the Red Hill Parkway, offering exceptional visibility and convenience. The main floor features 1,000 square feet of retail space, complemented by an 800 square foot basement ideal for storage or additional workspace. Also on the main level is a well-maintained 700 square foot, 2-bedroom apartment. The upper level boasts a spacious 1,000 square foot, 3-bedroom apartment, perfect for additional rental income or owner occupancy. All units have access to ample parking and on a generous 47.34x98.68 foot lot. Zoned C2, this property allows for a wide range of commercial and residential uses, making it a rare and flexible opportunity for investors, entrepreneurs, or live/work arrangements in a sought after location. (id:60626)
RE/MAX Escarpment Realty Inc.
4841 208a Street
Langley, British Columbia
Beautiful 1546sf rancher on a large 8188sf lot in a cds location. Great layout featuring your lvg rm/dng rm then head to your kitchen w/eating area and family room. Large primary w/wi closet and 4 piece ensuite. 2 more bdrms + another 4 piece bthrm (cheater ensuite), big laundry room. Lots of storage. Hot water tank 2019, 2 skylights 2021, gutters 2020, kitchen fully updated in 2011 w/granite countertops & breakfast bar, roof 2015. Access to your fully fenced backyard oasis! Covered deck w/mature trees, hot tub, beautiful pond, shed, great landscaping. Double garage + apron parking. Close to schools, transit, Newlands Golf Course, shopping and more amenities. (id:60626)
One Percent Realty Ltd.
173 Ripplewood Crescent
Kitchener, Ontario
Rare opportunity to own a stunning home on a premium lot, in sought after Forest Hill! Gorgeous curb appeal abounds in this custom, unique, open concept design with exceptional flow, and updated home! This very private 4 bedroom, 3 bath, double garage home is a gardener's paradise, with its beautiful perennial beds and woodland of mature shade trees, featured in the spectacular view with the numerous, expansive panoramic windows. Step inside this gem to find the stylishly renovated kitchen and family room areas - both were completely renovated, right down to the studs, in 2002, with new wiring, windows and an amazing Maple kitchen, installed by Olympia Cabinets. The eat-in kitchen was further enhanced with a KitchenAid dishwasher (2014), a newer Quartz countertop (2021), island, neutral ceramic tile and appliances (2022). Tastefully decorated and lovingly maintained, this home is perfect for entertaining family and friends with the spacious kitchen open to the comfortable family room. This then provides access to the breathtaking backyard, lovely patio, 80 foot wide lot, flagstone walkways, an attractive gazebo and 2 storey playhouse. A gas fireplace, newer carpet, refinished gleaming hardwood floors, crown moulding and pot lights are added features of the main floor. A primary bedroom, 3 pce. bathroom and laundry room are highlights of the main floor as well, allowing you to make this your forever home, into your senior years. Upstairs, the roomy bedrooms feature California shutters and updated windows. The basement offers an enormous games room to play or relax in, extra bathroom, and kitchen area. Pool, Ping Pong, and Air Hockey tables are all negotiable. The large garage is meticulously organized with numerous built-in cupboards for storage. This impressive home is also located close to parks and trails, shopping, restaurants and Forest Heights High School, Library, Swimming Pool and Community Centre. Come see it today! (id:60626)
Royal LePage Wolle Realty
1046 St. Charles St
Victoria, British Columbia
Open Sunday, JULY 13, from 1-3. Don't look any further! This charming 1996-built character replica offers over 2,100 sq ft across three well-designed levels. The bright and spacious principal residence spans the main and upper floors, featuring 3 bedrooms and 2.5 bathrooms, including a primary ensuite. Enjoy hardwood floors, 9 ft ceilings, oversized windows, a cozy gas fireplace, and a sprinkler system. The lower level hosts a self-contained 1-bedroom suite with laundry—easily converted back to a single-family layout if desired. Tucked on a private, south-facing lot with an easy-care garden and patio. Ideally located a short walk to Downtown Victoria, Royal Jubilee Hospital, Urban Grocer, Government House park, and more. Situated in the desirable Rockland neighbourhood and within catchment for Monterey Middle and Oak Bay High. A perfect single family home, offering comfort, character, and convenience in one of Victoria’s most coveted locations. (id:60626)
One Percent Realty
6735 133 Street
Surrey, British Columbia
This charming split-level home, nestled on a tranquil cul-de-sac, offers both a comfortable living space and excellent rental potential. Situated on a 4,310 sq ft lot with a beautifully landscaped, private backyard, the property features a spacious kitchen that flows seamlessly into a large covered patio - perfect for year-round BBQs and outdoor gatherings.The main house includes a cozy, open-concept living room, two bedrooms on the upper floor, and an additional bedroom downstairs that could easily serve as a separate suite. Additionally, the home comes with two rental suites, offering the potential for approximately $5,500 in monthly rental income.Conveniently located just minutes from public transit, schools, shopping, Unwin Park, and major routes, this home provides the ideal balance! (id:60626)
Real Broker
42 Normandy Boulevard
Toronto, Ontario
One of the Upper Beaches most cherished streets, this beautifully updated detached home combines timeless character with modern convenience. Bright and airy throughout, sun-filled open living and dining areas, a stunning open-concept kitchen that has been designer-renovated. The kitchen flows effortlessly to a lush, fenced backyard complete with new tiered decks, offering the perfect space for entertaining or relaxing outdoors. In the summer months you are surrounded by greenery. It's the tranquil setting you've been imaging. Ample storage underneath the deck. New fencing, The Magazine ready Spa Bathroom will stop you in your tracks! It is exceptionally spacious, boasting a modern soaker tub and walk-in shower combo, creating a luxurious at-home retreat. You may shut the door and not ever want to leave. The spacious primary bedroom offers warmth and comfort with its own cozy fireplace. The second bedroom closet previously housed a washer and dryer, providing added versatility. A separate nanny suite with a private entrance, kitchenette, a third bedroom and bathroom provides flexible living space or income potential. The new front hardscaping provides beautiful curb appeal. Enjoy the vibrant lifestyle of this dynamic, family-oriented community with excellent schools Bowmore PS, Fairmount PS, cafes, restaurants, and the beach just steps away. Fairmount Park & Rec Center is the Hub of the community with swimming, tennis, skating, market and more. A rare opportunity to own a truly special home in one of the East Ends most desirable neighbourhoods. Parking currently one month on, one month off with neighbour. (id:60626)
Keller Williams Advantage Realty
57 Bledlow Manor Drive
Toronto, Ontario
This One Has It All! Just Move In! Over 2,300 sf of Beautifully & Tastefully Renovated Space (includes 640 sf on Finished Lower Level with Separate Entrance) This Sunfilled Home Boasts 4 Bedrooms (EZ 5 Bedrooms) 2-4pc Modern Baths | Family-Multi-Generational Home | Sleek Open Concept Kitchen with S/Steel Appliances, Stone Counters & Bright Breakfast Area | Freshly Updated Hardwood Flooring & Baseboards| Stylish Living & Dining with Brick Fireplace, Bow Window & Fresh Paint | Rare Sunsoaked Family Room (Easily 5th Bedroom) with Walk-Out to South Facing Deck & Backyard Ideal For Relaxing & Entertaining | BONUS -- Separate Side Entrance for In-Law Suite | Close to Lake Ontario, Nature Trails, Parks, Guild Inn, Great Schools (Incl. IB Laurier|UofT), TTC & GO Train, Shopping, Restaurants++Show & Sell++ (id:60626)
RE/MAX West Realty Inc.
6880 Quinpool Road
Halifax, Nova Scotia
This expansive and meticulously designed home offers over 3000 sq/ft of finished living space, with 4 exterior parking spaces on Quinpool and driveway designed to pull in and out of the road, the home offers functionality and convenience, a rare find for the area. The home showcases a harmonious blend of contemporary and rustic elements, evident in its diverse room configurations and thoughtful design choices. The kitchen stands out with its modern aesthetic, featuring honey-toned wooden cabinetry, stainless steel appliances, and a central island with bar seating. The exposed brick walls and wooden ceiling beams add warmth, character to the home. Its open bright floor plan seamlessly connects the kitchen, dining and living areas, ideal for entertaining. A large mudroom/pantry offers storage and functionality while the well-paced front powder room exhibits the home's ideal design. Upstairs you will notice bedrooms designed for comfort, with some boasting vaulted ceilings and skylights that flood the spaces with natural light. The primary bedroom offers a large balcony with seasonal views of the Northwest Arm, a spacious walk-in closet and ensuite with soaker tub. Between the second and third bedroom is the open concept office, perfect for remote work, and cozy sitting areas with large windows offering picturesque views of the surrounding landscape. Pine floors run throughout the main living area, adding a touch of elegance and continuity. A multi-level layout with staircases and open corridors adds architectural interest creating distinct zones within the home. The lower level features expansive ceilings and is soundproofed as it was constructed as recording studio. Currently the space is used as art/workshop area with a theatre room and Gym. Completing the lower level is a sit at bar and powder room and storage area. this residence offers a perfect balance of style, functionality, and comfort, making it an ideal space for modern living and entertaining.. (id:60626)
Domus Realty Limited

