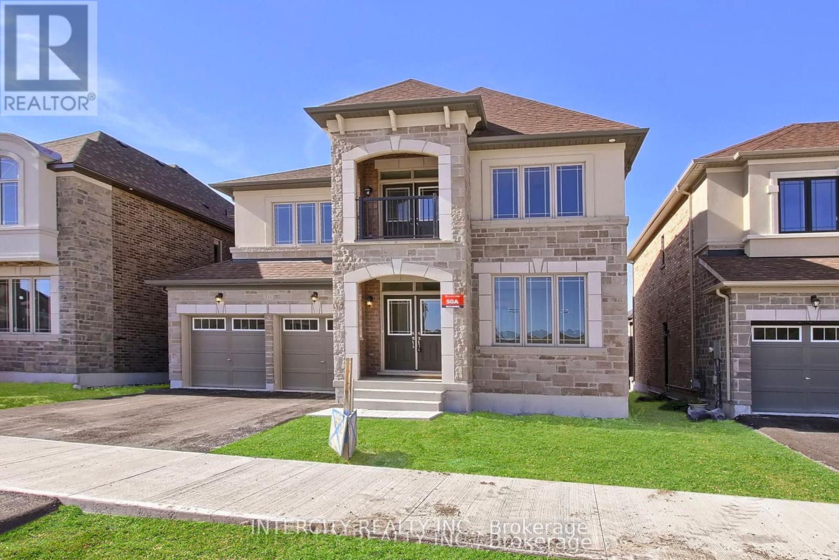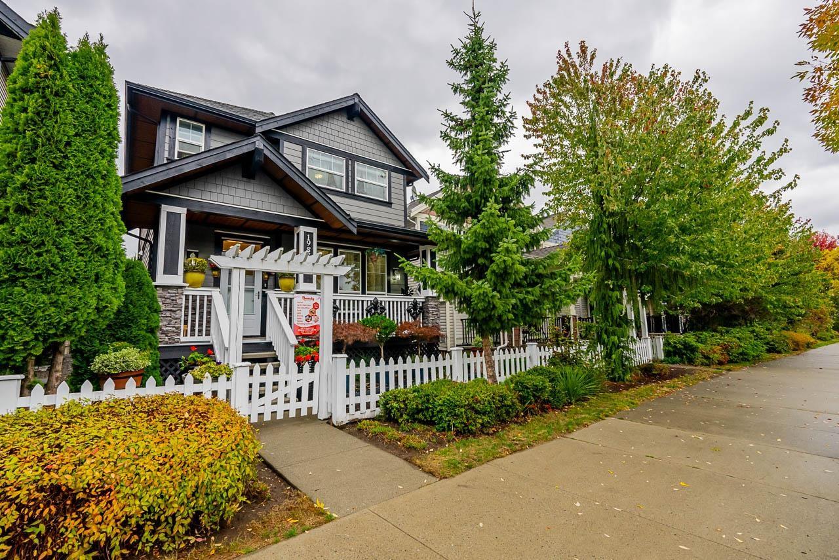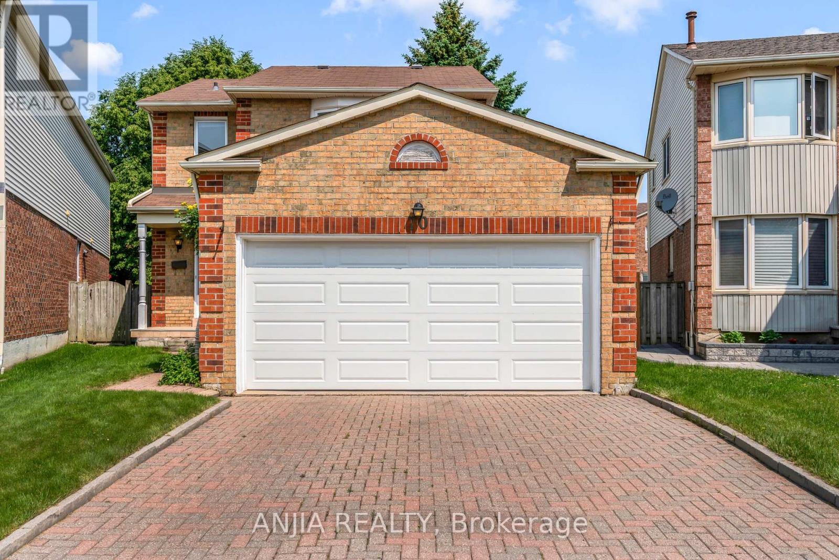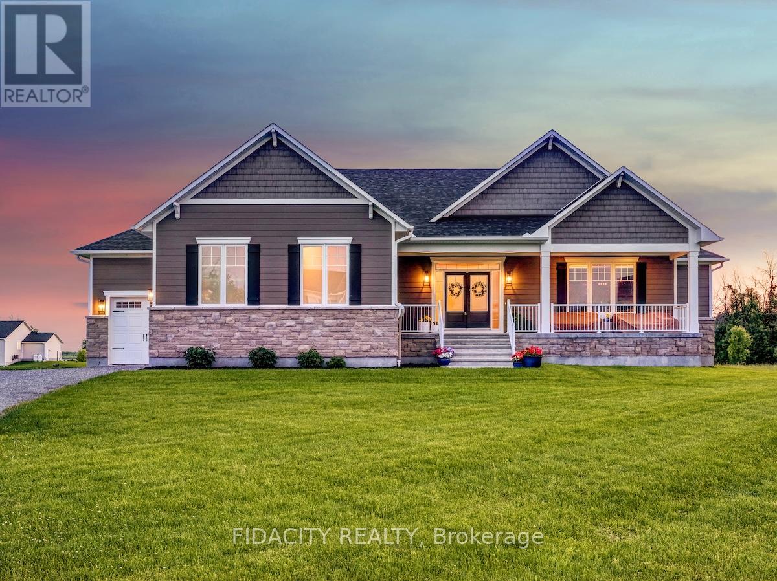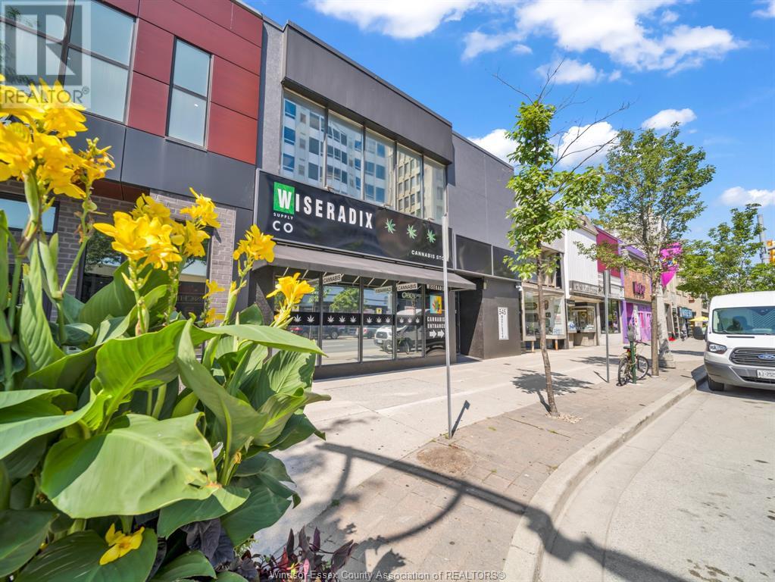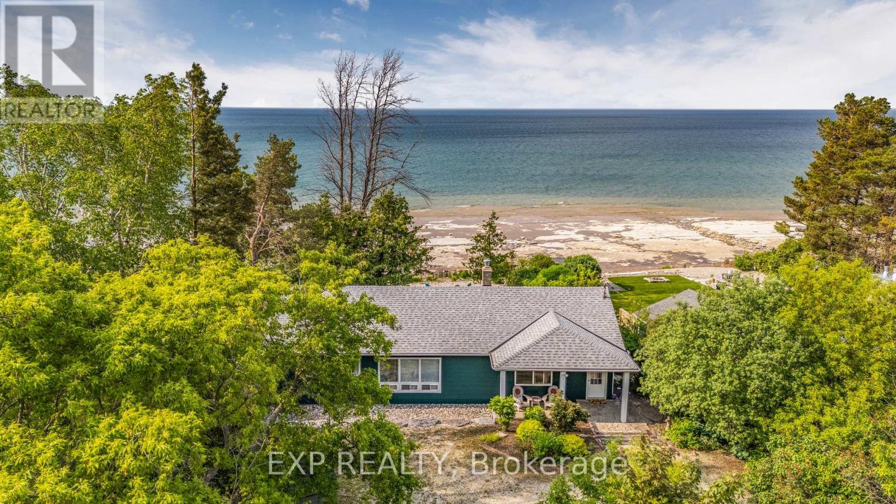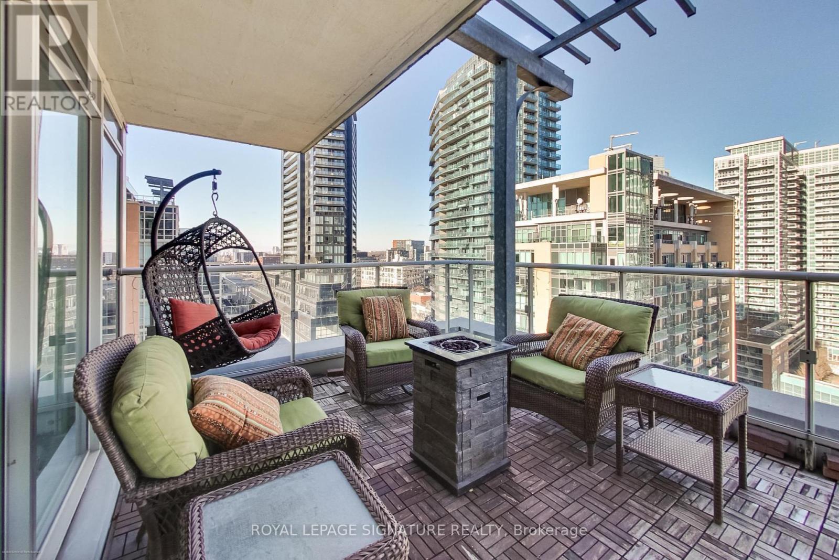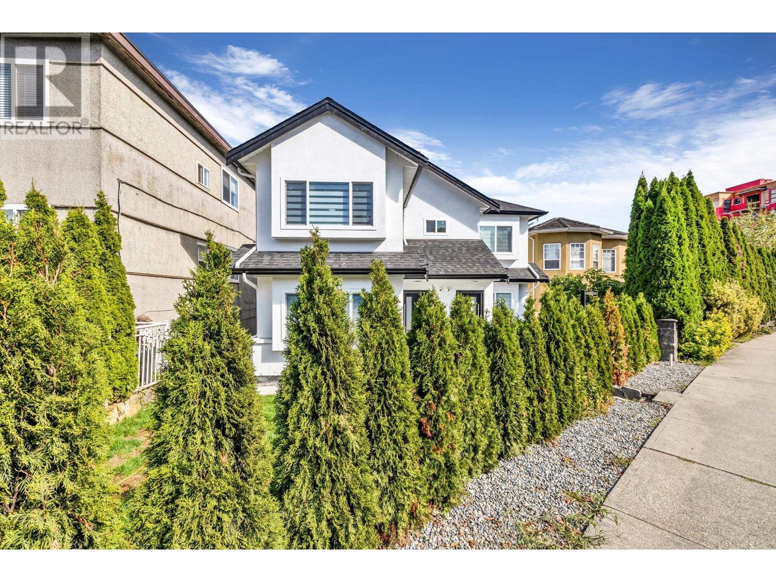331 Seaview Heights
East Gwillimbury, Ontario
Being sold under Power of Sale. Property is now vacant. Exceptional, New 4-Bedroom Detached Residence Crafted By "Countrywide Homes" Featuring The "Indra Model." This Spacious 3200 Sq. Ft. Home Is Nestled On A 45-ft Lot With A Premium View That Overlooks A Tranquil Ravine. This Home Offers An Array Of Luxurious Features, Including 9-foot Ceilings, Premium White Oak Hardwood Flooring Throughout, Iron Railing, 12x24 Porcelain Tiles, Contemporary Fireplace, And A Grand Primary Bedroom Complete With A Walk-In Closet And A Spa-Inspired 5-Piece Bath Featuring A Freestanding Tub And A Glass Shower, As Well As A Separate Sitting Room That Can Double As A Gym. The Heart Of This Home Is The Family-Sized, Chef-Inspired Kitchen, Equipped With A Breakfast Island, Granite Countertops. ** " No Reps or Warranties " *** Some Pictures Have Been Virtually Staged *** (id:60626)
Intercity Realty Inc.
19879 72 Avenue
Langley, British Columbia
Immaculate and move-in ready, this beautifully maintained home offers 4 spacious bedrooms, a large recreation room, and 5 bathrooms, including a 1-bedroom legal basement suite - ideal for extended family or rental income. The open-concept layout features updated appliances, modern finishes, and a bright, welcoming atmosphere. Located at the Langley - Surrey border, this home provides easy access to Fraser Hwy, Hwy 1, and 200 Street. Enjoy the convenience of a double garage, plenty of street parking, covered deck area and proximity to schools, transit, shopping, and restaurants. Don't miss the opportunity to own a home in one of Langley's most desirable communities - book your showing today! (id:60626)
Royal LePage - Wolstencroft
232 Chalfield Lane
Mississauga, Ontario
Welcome to 232 Chalfield Lane! This beautifully maintained 5-level backsplit sits on a large, premium corner lot in a desirable family-friendly neighborhood. With 3 spacious bedrooms upstairs, plus a main floor den that can easily serve as a 4th bedroom, this home offers versatile living space for families of all sizes. Featuring 3 full bathrooms, a bright and functional layout, and charming character throughout, its perfect for both end-users and investors. The unique multi-level design offers excellent potential for rental income or multi-generational living. Enjoy a newly fenced backyard, ideal for kids, pets, and entertaining. Conveniently located just minutes from Square One shopping, dining, transit, and amenities. A rare opportunity to own a well-cared-for home with endless possibilities don't miss it! (id:60626)
RE/MAX Hallmark Realty Ltd.
70 Elmfield Crescent
Toronto, Ontario
Irreg Lot ! 55 Feet X 120.4 Feet at Back Yard ! Prime Locations!!! Walk to Top Ranking Public School in 5 Minutes ! Welcome To This Cozy & Lovely 4-Bdrms Detached Home Situated In The Most Desirable Area! Well Maintained Home Never Rented ! . Great Functional Layout W/Large Living Rm & Seperate Family Rm In Main Floor. Very Bright & Spacious! Eat-in Kitchen (2023)Combined With The Central Island. Four Spacious Bedrooms Upstairs. Decent Sized Master Ensuite With Large Closet. Hardwood Floor Thru-Out. Finished Bsmt W/ Seperate Bedroom & 3 Pc Bathroom & Laminate Floor & Open Entertaining Area. Many More Details To Tell! Surrounded With All Amenities: Ttc, Parks, T&T Supermarket, Banks, All Popular Chinese Restaurants, Pacific Mall, Bamburgh Circle Plaza, Go Station and So Many More! Top Ranking School Zone: Kennedy Public School P/S & Dr Norman Bethune H/S. St Henry Catholic School Really Can't Miss It!! (id:60626)
Anjia Realty
168 Kaswit Drive
Beckwith, Ontario
Open House SUN June 22 12PM-2PM. 168 Kaswit Dr Luxury Lakeside Living Awaits! Welcome to this stunning 2022 custom-built walkout bungalow just steps from the serene shores of Mississippi Lake. Nestled in the exclusive Lakeside community, this 3-bedroom home with a walkout basement and over sized 3-car garage blends modern luxury with the tranquility of nature. As a homeowner, you'll enjoy private ownership of a beautifully maintained waterfront park complete with a boat launch, BBQ area, and more. Step inside and be captivated by soaring cathedral ceilings and floor-to-ceiling windows that flood the grand living room with natural light. A cozy gas fireplace anchors the space, creating a perfect setting for relaxing or entertaining. The open-concept main floor features elegant 5 oak hardwood flooring, a chefs kitchen with a dramatic waterfall quartz island, gas range, walk-in pantry, and premium stainless steel appliances. The spacious primary suite offers dual closets and a spa-like 5-piece ensuite. You'll also find a second bedroom, stylish 3-piece bath, and a generous office (or optional 4th bedroom) on this level. Downstairs, the bright walkout basement boasts a large family room, third bedroom, sunlit office (easily a 5th bedroom), 3-piece bathroom, and a flexible bonus room currently used as a gym. There's also ample storage space in the unfinished area. Additional highlights include: Hunter Douglas shades throughout the main level, EcoFlo septic system & HRV, Full irrigation system, EV charging outlets in garage, GenerLink, Built in Dog Bath and $120/month association fee includes access to the private park, boat launch, and more (fees will decrease as future phases are completed) This home offers the perfect blend of refined living and outdoor lifestyle, with potential for up to 5 bedrooms and exceptional design throughout. Don't miss your chance to make 168 Kaswit Dr your forever home, book your private showing today ** This is a linked property.** (id:60626)
Fidacity Realty
545 Ouellette Avenue
Windsor, Ontario
Attention investors do not miss this opportunity! APROX 7,000 SQ FT ON TWO LEVELS and a full Finished basement (offering a leased 2-bedroom apartment for management). main floor currently leased , prior to that the building was a Bank. Huge Top Level Office space vacant which makes it ideal for professional services with 10 offices and washrooms. Tons of upgrades/renovations that you do not want to miss. . Current rent is (72k) a year. Potential to make more that 140k+ a year total once the second floor is leased. Very Solid structure and perfect zoning for a limitless opportunities. For your private showings please contact the listing agent. (id:60626)
Jump Realty Inc.
209315 Highway 26
Blue Mountains, Ontario
Welcome to 209315 Highway 26, a beautifully updated 3-bedroom, 1-bathroom waterfront cottage/home perfectly nestled between the charming towns of Collingwood and Thornbury. Set along the pristine shores of Georgian Bay, this serene property offers the ultimate four-season lifestyle surrounded by natural beauty and world-class amenities.Step inside to find a bright and cozy interior that blends classic cottage charm with modern comforts. Enjoy panoramic water views from your living room, gather with loved ones around the fireplace, or step outside to your private waterfront oasis ideal for swimming, paddle boarding, and sunset bonfires.Located minutes from The Georgian Peaks Ski Club, Craigleith, and Blue Mountain Resort, you'll enjoy quick access to Ontarios best skiing and snowboarding in the winter. In warmer months, the region transforms into a playground for cycling, hiking, and exploring the Bruce Trail and Scenic Caves. Take a short drive to Collingwoods historic downtown, Thornburys renowned dining and cideries, or spend the afternoon biking along the Georgian Trail.Whether you're looking for a year-round residence, a weekend escape, or a seasonal rental investment, this waterfront gem offers the ideal balance of tranquility, recreation, and convenience. (id:60626)
Exp Realty
23 Lansdowne Avenue
Toronto, Ontario
: An Exceptional Opportunity Awaits-Embrace This Wonderful Victorian Home In The Middle Of Roncy/Parkdale Neighbourhood, Perfect For Single Fam., Investor, Live and Collect Rent or Convert It To Your Dream Home, High Ceilings On Both Floors, Beautiful Architectural Details Will Make This Home Very Special, Hardwood Floors, 5 Bedrooms, Awesome 3rd Floor Loft, Large Double Garage off Lane Presents an Opportunity for Laneway House, Amazing Location With Restos, Cafes, Shopping, Public Transit, All At Your Fingertips, 5 Min Drive To Lake Shore/Gardener, 30 Min Walk To High Park. Don't Miss This Chance! (id:60626)
Forest Hill Real Estate Inc.
1616 - 75 East Liberty Street
Toronto, Ontario
Calling all massive terrace lovers! This is the Jewel of Liberty Village! Step into a masterpiece of design and comfort that must be seen to be believed. This palatial 2+1 bedroom suite offers over 1,400sqft. of unparalleled luxurious interior living space complemented by an epic 700+ sqft private terrace. Boasting a thoughtfully designed layout, this home is adorned with impressive views, elegant finishes, including rich wood flooring, custom cabinetry, motorized blinds, modern stainless steel appliances and loads of custom storage solutions. The 9-ft ceilings and large windows provide breathtaking north/east/west views from every room, enhancing the sense of spaciousness and serenity.The den offers flexibility and can easily function as a third bedroom complete with a large window. The massive terrace is a tranquil oasis perfect for relaxing or entertaining, with ample space for outdoor dining and lounging. Enjoy a peaceful ambiance (on the quieter side of the building) and propane BBQs are permitted for ultimate convenience.This exceptional unit includes parking and a private storage room which sits behind the parking spot. The building is impeccably maintained and features an indoor pool and well-equipped gym with weights and cardio equipment, along with a pet-friendly environment and a dedicated pet entrance/exit.Located in a highly desirable area, this property is a rare gem that combines luxury, tranquility, and community living. Don't miss the opportunity to call this stunning suite home! World-Class Amenities: Concierge, Fitness Centre, Weight & Yoga Rooms, Indoor Pool, Jacuzzi's, Movie Theatre, Bowling Alley, Virtual Golf, Guest Suites & More. (id:60626)
Royal LePage Signature Realty
248 Magic Drive
Kelowna, British Columbia
Perched on a private rocky knoll, this beautiful 3 bedroom, plus den home offers a rare blend of natural serenity and modern living—just 10 minutes to downtown Kelowna and steps to Knox Mountain. Embraced by nature, the property features 4 separate outdoor seating areas, built-in BBQ, and a covered front deck with heater, tranquil water feature for bird watching, plus lakeviews. The welcoming foyer greets you with heated floors and a wine cellar. The upper main floor is bright and open, featuring gas fireplace, dining room with strategically placed mirrors to reflect the lakeviews, plus chef’s kitchen with Thermador 6-burner professional gas range, 2nd built-in Fisher & Paykel oven, and waterfall-edge quartz island—perfect for entertaining. The generous primary bedroom offers direct access to your private back patio, walk-in closet, and 5-piece ensuite. A second bedroom, full bathroom, and a den/office with sliding barn door complete the main floor. Due to the unique topography, the lower level family room offers walk-out access to another private outdoor area with hot tub. On this lower level there's also a 3rd bedroom, full bath and spacious storage area. Additional features include double car garage, and low-maintenance landscaping that blends seamlessly with the surrounding natural environment. This is a truly special opportunity to live in one of Kelowna’s most desirable neighbourhoods—Magic Estates—where nature meets convenience. (id:60626)
Coldwell Banker Horizon Realty
3020 Knight Street
Vancouver, British Columbia
Live comfortably and invest in future for potential assembly & redevelopment. This completely renewed half duplex is in a family-friendly neighbourhood, next to Clark Park, Prestigious Schools, cool Commercial Drive, Trout Lake and a minute´s walk to Mobi Station. This home has central AC, in floor radiant heating, gas ranges, cozy fireplaces, walk in closet in the master bedroom, full size laundry, covered garage. GST included. (id:60626)
Saba Realty Ltd.
2246 Crescent Drive
Kamloops, British Columbia
This could be the Valleyview estate property you have been waiting for. Nestled on private 1/2 acre lot w/ mature trees surrounding the home, this property is perfect for a growing family & surely an entertainer's delight. Over 4500 square feet of living space between the main home & the suite above the garage. The updated kitchen w/ island has a beautiful SS appliance package & easy access to the backyard & deck, where you will find a great seating area with gas fireplace & incredible pool deck. On the main floor there is a dining area, sitting room and family room area. A rare find with 4 bedrooms upstairs makes this the ideal family home. Downstairs has a large rec room w/ pool table area, bar area along w/ cozy theatre room area. 3 car garage, plenty of parking, detached garage w/ living space above and storage area below, are a few of the many features of this exciting property. Close to schools (Marion Schilling & Valleyview Secondary) & amenities (shopping, Kamloops Bike Ranch, Valleyview Nature Park) . Subdivision potential, Buyer needs City approval for this opportunity. It's a must see and a great opportunity to upsize your daily life routine. (id:60626)
Exp Realty (Kamloops)

