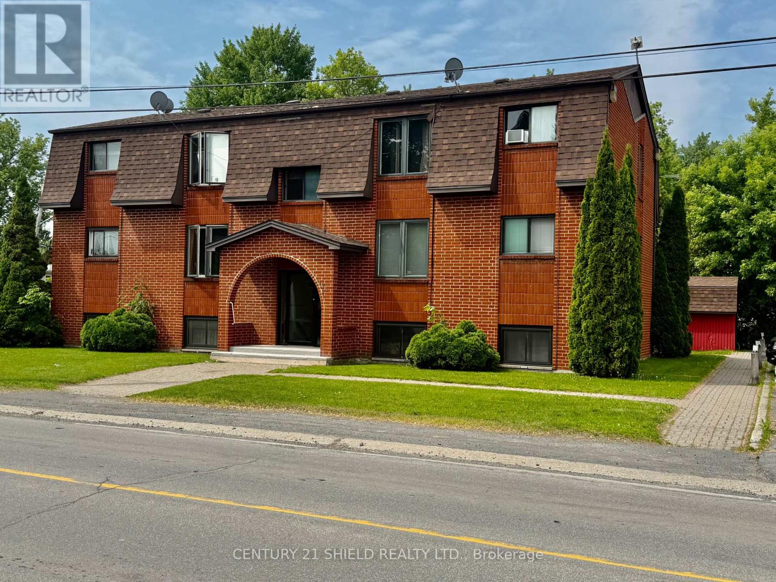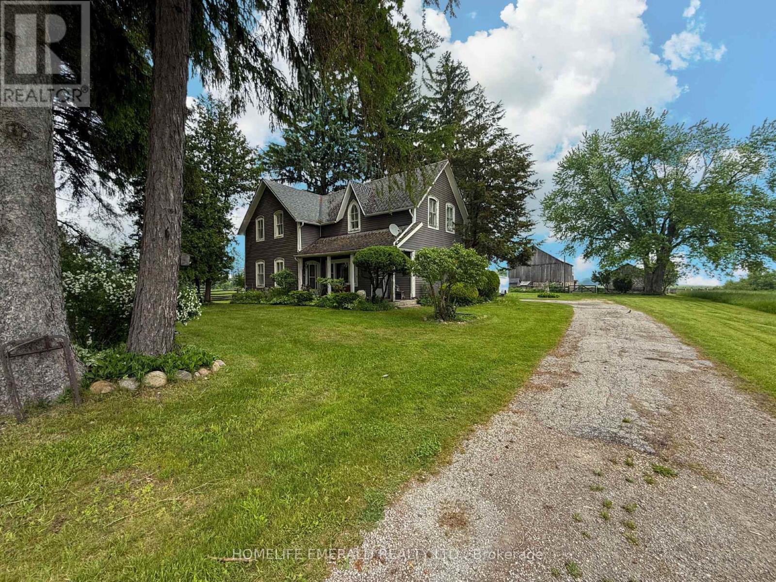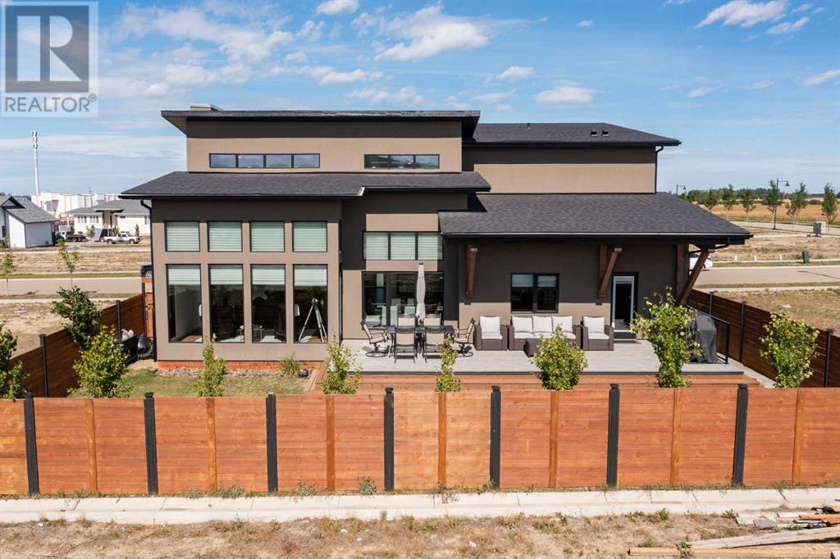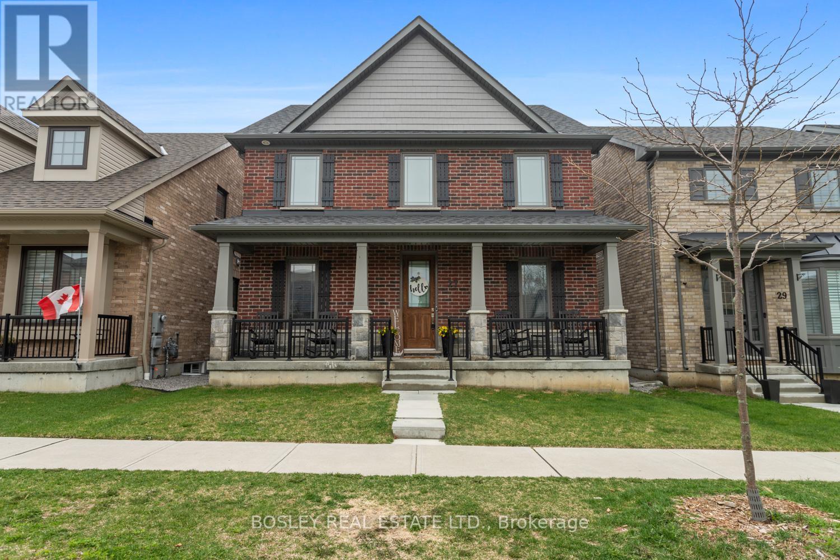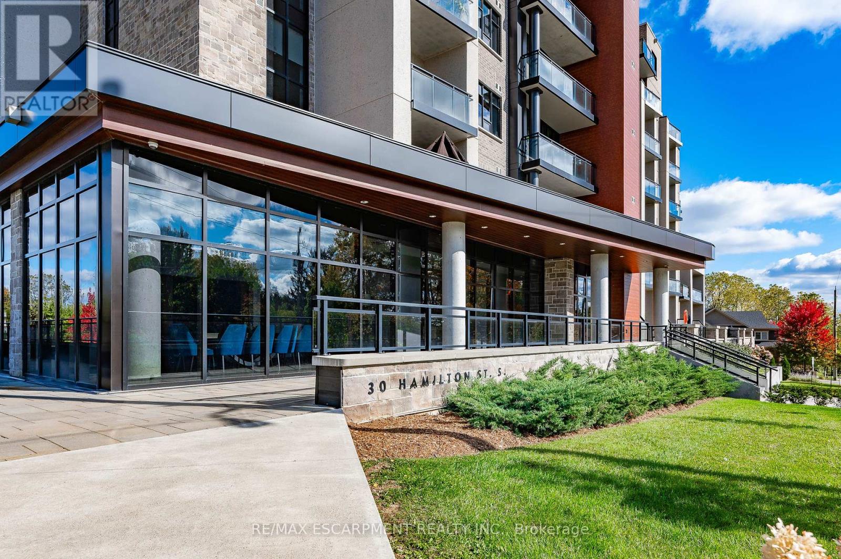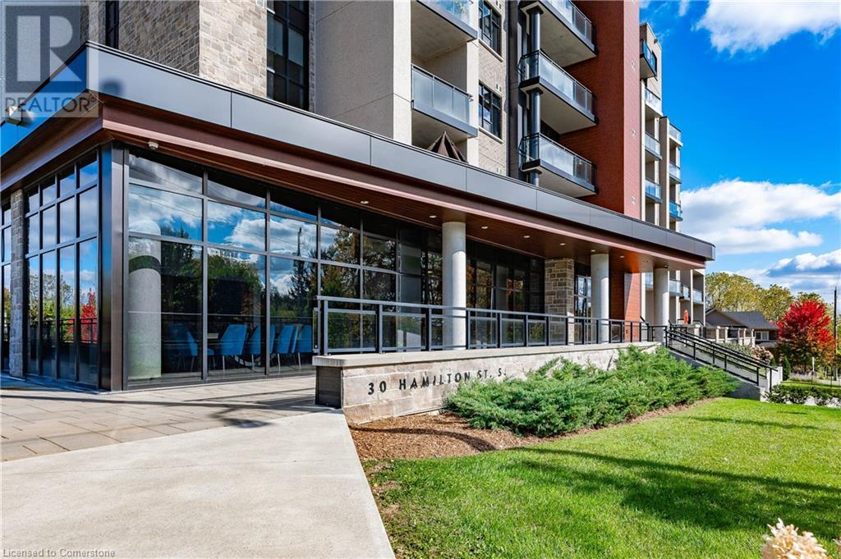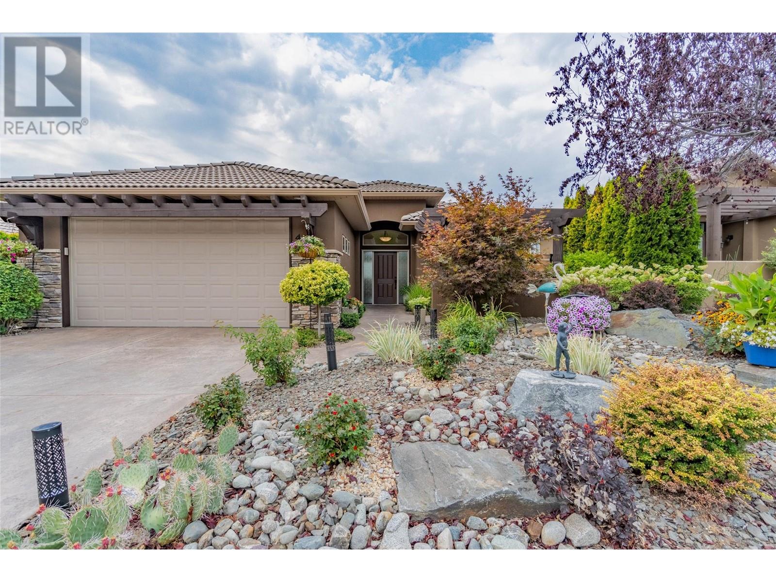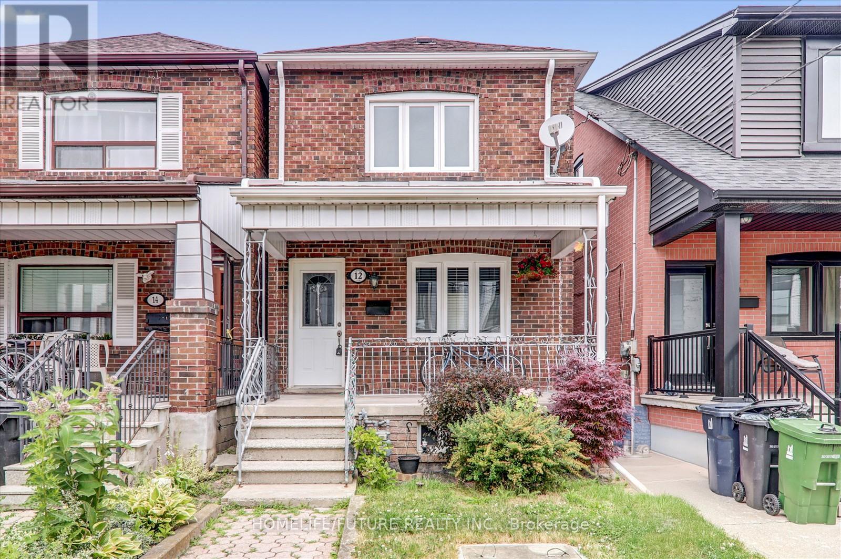23 Kastner Street
Stratford, Ontario
Welcome to Stratford's vibrant northwest end, where Feeney Design Build is proud to present one of its newest offerings: a 2156-square-foot, four-bedroom, two-storey home. Featuring a spacious layout, enjoy an open kitchen and living room plan, ideal for modern living and entertaining guests. The laundry is conveniently located on the main floor, ensuring practicality without compromise. On the second floor, retreat to the large primary bedroom suite complete with an ensuite bathroom and a walk-in closet. Upstairs also features 3 additional bedrooms and another full bathroom. Feeney Design Build understands the importance of personalization. When you choose our homes, you have the opportunity to complete your selections and tailor your new home to reflect your unique style and preferences. Committed to delivering top-quality homes with upfront pricing, our reputation is built on craftsmanship and attention to detail. When you choose Feeney Design Build you're not just choosing a builder, but a partner in creating your dream home. Whether you're looking for a spacious family home, a cozy bungalow or a charming raised bungalow, Feeney Design Build is here to make your dream a reality. Don't miss out on this opportunity to own a top-quality product from a top-quality builder! (id:60626)
Sutton Group - First Choice Realty Ltd.
124 Military Road N
South Glengarry, Ontario
1987 purpose built 6 plex with separate utilities has been well maintained and fully rented over last several years. There are 3 two bedroom units and 3 one bedroom units. Each unit has its own laundry hookups. Each unit has its own parking spot and there are 3 visitor parking spots. There is a shed for the owners equipment and a small utility room in the building for maintenance supplies, electric meters and water meters. Rent roles will be supplied to serious qualified buyers. Interior pictures taken by owner a couple of years ago. All units are similar and the owner is allowing showings on one unit only allowing a condition upon approval of all units in an accepted offer. Showings between 8am & 4:30 pm 7 days a week (id:60626)
Century 21 Shield Realty Ltd.
10187 County Road 10 Road
Clearview, Ontario
*Charming Century Farmhouse on 11+ Acres!* Dreaming of country living? This circa 1884 farmhouse might just be the perfect fit! Set on approximately 11.2 acres of flat, picturesque land, this unique property offers the character of a century home with the potential to create your forever dream home. Step inside to find over 2,260 sq. ft. of living space, featuring high ceilings, stunning hardwood floors, & oversized windows that flood the home with natural light. The main floor offers two front entryways, a cozy foyer leading to a spacious eat-in farmhouse kitchen, a grand living room, bedroom, office, a 4-piece bathroom, & a laundry/utility room with direct access to the attached garage. Upstairs, you'll find a versatile layout with a great room, family room, den, & 3 generous sized bedrooms, perfect for a growing family or guests. Outside, the property boasts an outstanding barn & a large Cordwood outbuilding, ideal for transforming into an incredible outdoor living space or hobby area. With over 11 acres of land, this property is the perfect setting for a hobby farm...bring your animals, garden dreams, or workshop ideas to life! The yard is surrounded by extensive perennial gardens, creating a serene country oasis. Measuring 1,103.49' x 449.45', this exceptional property is truly one-of-a-kinda rare gem where charm meets opportunity. Bring your vision & make this exceptional farmhouse your forever home! (id:60626)
Homelife Emerald Realty Ltd.
904 - 100 Eagle Rock Way W
Vaughan, Ontario
Contemporary design meets convenience in this 1385sq' 2-bedroom plus den, 3-bath unit. Den is asize of fool bedroom. Featuring a desirablesplit-bedroom floor plan, offering privacy and functionality. Features include laminate fooringthroughout, smooth ceilings, and a modern eat-inkitchen with stylish finishes. The open-concept living/dining area has natural light, thanks tothe northern exposure, providing warmth andbrightness all day long. All closets are custom organized. An in-suite laundry add to theconvenience of this thoughtfully designed home.Located just steps from Maple GO Station, shops, restaurants, parks, and top-rated schools.Easy access to major highways makes commutinga breeze. Fantastic amenities Include: 24Hr Concierge, Roof Top Terrace W/ Lounge & BBQ,Indoor/Outdoor Party Room, Exercise Room, DogWash Room & Sauna. (id:60626)
Homelife Frontier Realty Inc.
11 Tenhove Street
Red Deer, Alberta
Beautiful MODERN home featuring EXTENSIVE UPGRADES AND HIGH END FINISHINGS. It boasts high ceilings and elegant tile work throughout. The sophisticated lighting design not only highlights the homes architectural beauty but also creates a warm, inviting ambiance. Each detail has been meticulously chosen to deliver the ultimate in comfort and style. Incredible curb appeal, grand entrance, stucco exterior and beautifully landscaped! Open the front door to your forever home and enjoy the modern luxury this home has to offer. An open floor plan soaring vaulted ceilings and massive triple pane (black interior) windows. Kitchen features, sub zero wine fridge, thermador dishwasher, wolf gas cook top, and oven! Expansive QUARTZ COUNTERTOPS, WALNUT CABINETRY, eat up island, reverse osmosis and soap dispenser are just a few more great features. The main floor boasts MAHAGONY HARDWOOD FLOORING, and the extended great room/sunroom features in floor heat. The living room features floor to ceiling NATURAL STONE fireplace wall with a wood mantle. There is a main floor laundry featuring a sink, cabinets and more beautiful white QUARTZ COUNTERTOPS. The main floor bedroom is currently used as an office and adjacent to the stunning 3-piece bath. The STAIRS are solid wood with OPEN RISERS and quality glass railing that lead to your PRIMARY bedroom. An oasis of its own, featuring walk-in closet with custom walnut built in cabinetry, and a 5 piece FULLY TILED ENSUITE. The ensuite has operational IN FLOOR HEAT, quartz counter tops, with dual sinks, and makeup desk, modern lighting, two shower heads, soaker tub and a water closet! The fully developed basement features OPERATIONAL IN FLOOR HEAT, 3 spacious bedrooms, one with its own walk-in closet, a large family room (34'10"x 31'3") with built in TV wall unit, and a functional wet bar with elegant herring bone back splash. There are two stunning spa like bathrooms, fully tiled with modern lighting. More great features this home offers: gas line to deck, composite front deck, glass railing, and duradeck on back deck, front FIR PILLAR, triple pane windows, mud room is tiled, walnut cabinets, wet bar/butlers pantry, custom panels, heated garage floor with floor drain, garage man door, modern overhead silent close door. Situated in the desirable and esteemed community of Timberstone, with an amazing array of shopping amenities nearby. (id:60626)
RE/MAX Real Estate Central Alberta
253 Main Street E
Hawkesbury, Ontario
Opportunity Knocks! This mixed-use building offers strong potential for investors or renovators with vision. Featuring two commercial units on the main level and eight residential units above, the property is heated by a central boiler system. While the structure provides a solid foundation for income generation, it does require significant work and upgrades throughout. With the right improvements, this building could become a valuable addition to your real estate portfolio. Don't miss your chance to unlock its potential. (id:60626)
RE/MAX Affiliates Marquis Ltd.
27 Drummond Street
Port Hope, Ontario
Bright and new, designed and finished presenting the true WOW factor, you will appreciate not only the layout, finish details but also the ability to enjoy this beautiful home fully finished on all three levels. A new and desirable community located just off Lakeshore Road, close proximity to Penryn Golf Club and Lake Ontario shoreline. Enter into a welcoming, bright two storey home, greeted by a formal den/ office, walk through to your fully equipped eat-in kitchen with walk-in pantry, formal dining room, spacious living room with gas fireplace, multiple walkouts, mudroom and bath. Tastefully designed, the exterior space is complete with a swim spa, great for entertaining, large deck, sunlit spaces and attached garage with additional parking and interior access to the mudroom. Upper primary suite, stunning bathroom with walk in shower and soaker tub, finished walk in closet and expansive space. Two additional bedrooms and main bathroom complete the upper level, perfect for your family. The lower level is professionally finished and provides a large family room, additional bedroom, full bathroom with custom shower and additional storage, nook and bar area for entering guests! Value lives within this stunning home, ready for you to move in, set roots and enjoy all that our vibrant community has to offer, just a short walk to downtown Port Hope! (id:60626)
Bosley Real Estate Ltd.
703 - 30 Hamilton Street S
Hamilton, Ontario
Luxurious Penthouse Condo offering breathtaking sunrises and views of Lake Ontario and the Skyway Bridge. Located in the sought-after VIEW building, this special unit checks every box with its bright, open-concept layout, custom kitchen featuring an oversized island, soft-close cabinetry, and sleek stainless steel appliances. Enjoy the separate living and dining areas, two spacious bedrooms with built-in closet organizers, and two full baths for ultimate convenience. Step out onto your private balcony or the large terrace to soak in the sun and take in the stunning views. Additional perks include two indoor parking spots and a storage locker conveniently located on the same floor. The VIEW itself is an upscale condominium, complete with a welcoming concierge service and impressive main-level amenities. Cozy up by the fireside in the elegant common room, host friends in the bright boardroom/dining area with a warming kitchen, or relax with a good book in the reading nook. The building also boasts a well-equipped gym, a handy dog washing station, and two rooftop terraces with BBQs and seating - perfect for mingling with neighbours and taking in the views. Centrally located in vibrant Waterdown, you'll love being within walking distance to shopping, restaurants, library, parks, trails, and everything this fantastic community has to offer. (id:60626)
RE/MAX Escarpment Realty Inc.
30 Hamilton Street S Unit# 703
Waterdown, Ontario
Luxurious Penthouse Condo offering breathtaking sunrises and views of Lake Ontario and the Skyway Bridge. Located in the sought-after VIEW building, this special unit checks every box with its bright, open-concept layout, custom kitchen featuring an oversized island, soft-close cabinetry, and sleek stainless steel appliances. Enjoy the separate living and dining areas, two spacious bedrooms with built-in closet organizers, and two full baths for ultimate convenience. Step out onto your private balcony or the large terrace to soak in the sun and take in the stunning views. Additional perks include two indoor parking spots and a storage locker conveniently located on the same floor. The VIEW itself is an upscale condominium, complete with a welcoming concierge service and impressive main-level amenities. Cozy up by the fireside in the elegant common room, host friends in the bright boardroom/dining area with a warming kitchen, or relax with a good book in the reading nook. The building also boasts a well-equipped gym, a handy dog washing station, and two rooftop terraces with BBQs and seating – perfect for mingling with neighbours and taking in the views. Centrally located in vibrant Waterdown, you’ll love being within walking distance to shopping, restaurants, library, parks, trails, and everything this fantastic community has to offer. (id:60626)
RE/MAX Escarpment Realty Inc.
348 Wesley St
Nanaimo, British Columbia
This commercial character office building has fantastic curb appeal and is located in the heart of the Old City, close to restaurants, shops, and other professional services. Potential development opportunity allowing both of the neighbouring parking lots that include 36 parking stalls per parking lot and are located at 352 Wesley St. and 341 Robson St. to also be purchased in the acquisition if desired (MLS 993603 and MLS 993602). Situated on Wesley St. in a prime location near the city annex, city hall, and within walking distance of Commercial and Fitzwilliam Street shops and waterfront, this building is perfect for counselling services, lawyer, accountant, or any other professional office. Approximately 2600 sq. ft. includes a front reception area, customer seating, 6 private offices, a board room, a lunch area, a 3-piece washroom + 2-bedroom additional accommodation. This space is move-in ready. Beautiful, landmark building includes parking for 4 cars out front, and the street exposure allows owners to take full advantage of the impressive exterior character features and charming covered front deck with a wheelchair ramp. Development opportunity with DT2 zoning allows for a huge variety of commercial and residential development options, bringing loads of future value to an investor/developer. Additional highlights include a security system and access to additional street parking. For additional information, call/email Sean McLintock at 250-667-5766 or sean@seanmclintock.com (All measurements/info is approximate and should be verified if important.) (id:60626)
RE/MAX Generation (Ch)
4110 36th Avenue Unit# 4
Osoyoos, British Columbia
A study in “Casual Elegance” was the vision for this renovation. Welcome to #4 in Sonora Ridge an executive gated community on the East Bench of Osoyoos, just a short walk from the lake and minutes from Downtown. The main level features an open living space with custom cabinetry, gas fireplace, vaulted ceilings and oversized windows showcasing stunning mountain views and a glimpse of the lake. The chef’s kitchen includes custom cabinetry, a large island, granite countertops, pantry, and premium appliances including like-new gas range and 3-drawer dishwasher. Step from the dining area to a partially covered upper deck with an outdoor kitchen, dining space and lounging area protected by solar blinds. The primary suite offers a spa-like bath with a soaker tub, walk-in shower, and double sinks. The office includes custom shelving, a fireplace and French Doors leading to the courtyard. A spacious laundry room completes the main level with oversized appliances and ample storage. The lower level offers two bedrooms, full bathroom, kitchenette with dishwasher, a large family room and access to a private backyard with covered patio, gas fire-pit, artificial turf and space for games. Additional features include a gym, cold storage room and heated double garage with hot and cold water. (id:60626)
Fair Realty (Nelson)
12 Innes Avenue
Toronto, Ontario
This Well-Maintained Detached Property In Vibrant Corso Italia Offers Character, Space, And Versatility. Featuring Three Well-Sized Bedrooms And A Beautiful Open-Concept Kitchen, The Main Floor Is Both Functional And InvitingPerfect For Family Living Or Entertaining. The Finished Basement Includes A Separate Entrance, Bedroom, Kitchen, And A Full-Sized Washroom, Making It Ideal For Extended Family Or A Potential Income Suite. Market Rates Suggest Rental Potential Of $1,700$1,800/Month. Rear Laneway Access May Offer Future Development Potential, Such As A Laneway Suite, In Line With Evolving City Guidelines. Just Steps From The 47 Lansdowne Bus, This Home Is Ideally Located In One Of Torontos Most Walkable And Well-Connected Neighbourhoods. Enjoy Close Proximity To Shops, Cafes, Schools, Parks, And Everything Corso Italia Has To Offer. This Is A Rare Opportunity To Own A Versatile And Promising Property In A Thriving Community. Whether You're Looking To Live, Invest, Or Build-This Is A Must-See. Spacious Paved Backyard Perfect For Entertaining. (id:60626)
Homelife/future Realty Inc.


