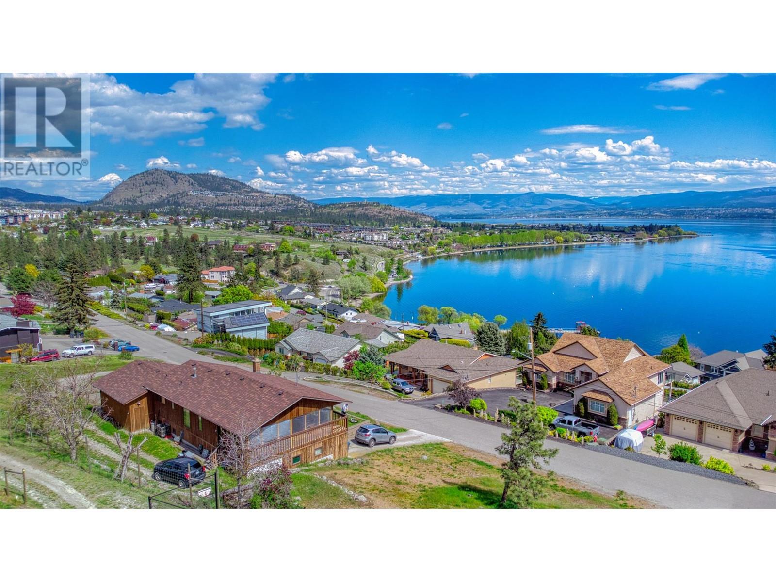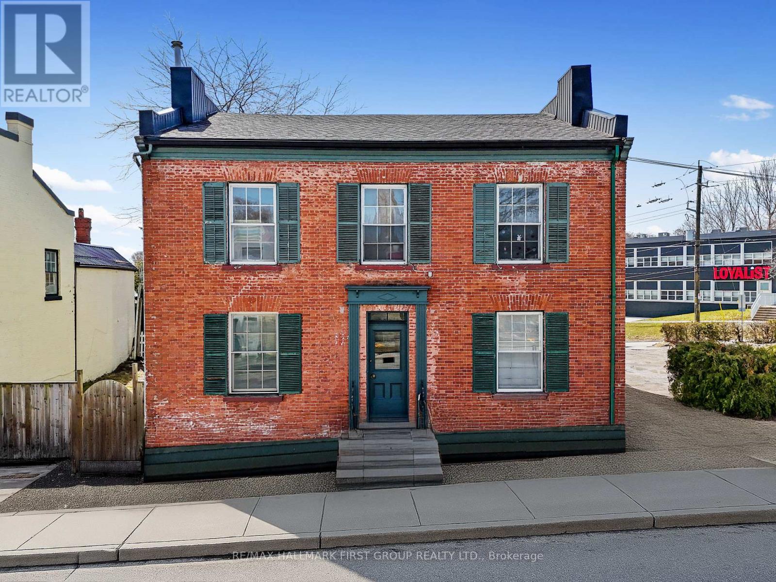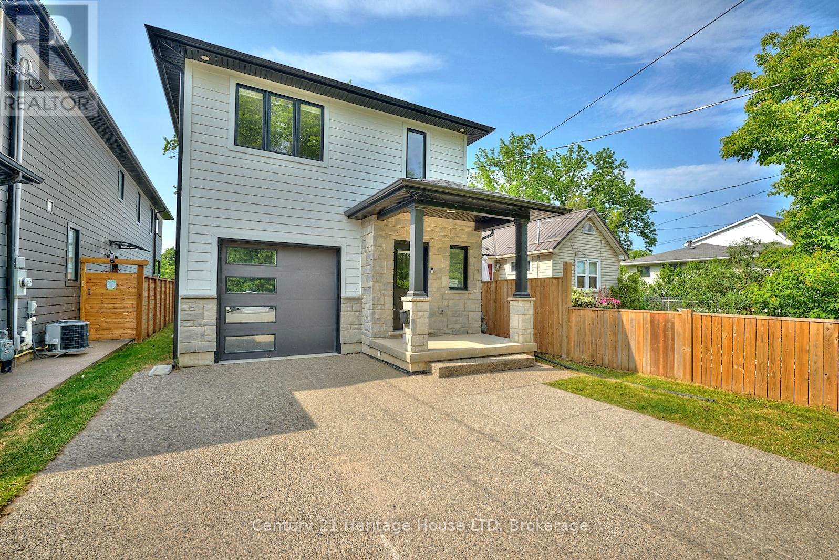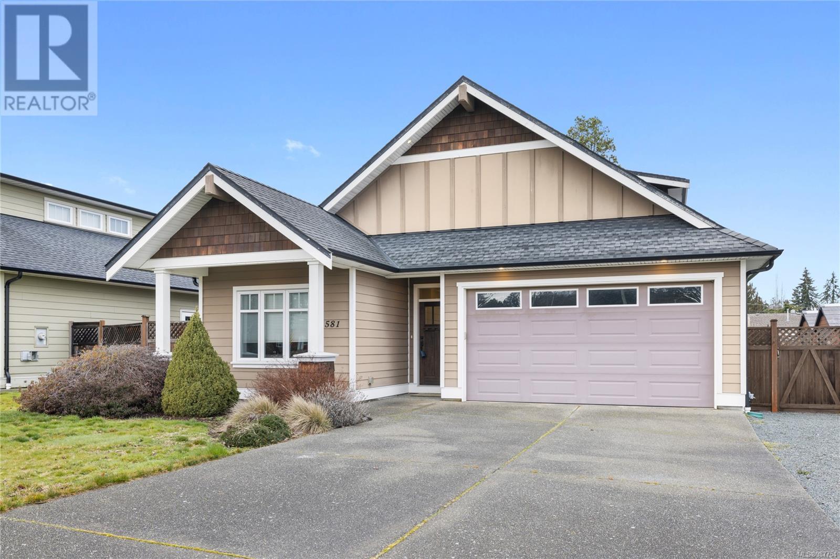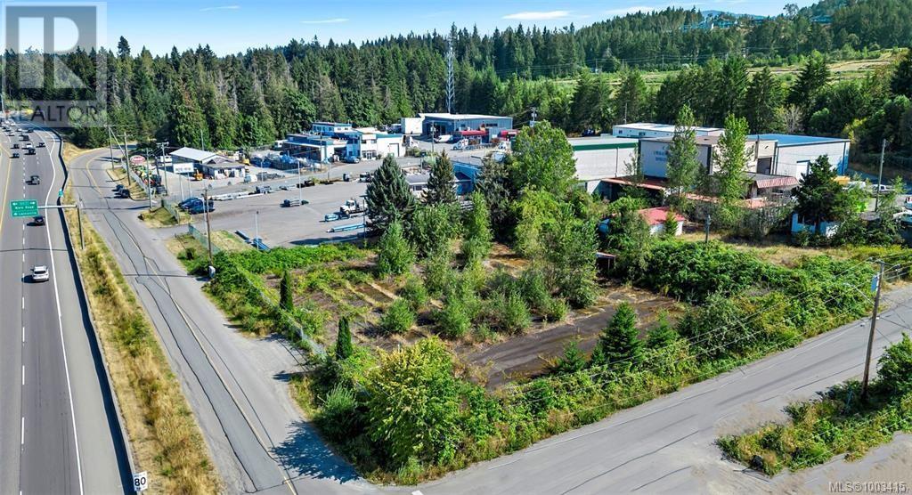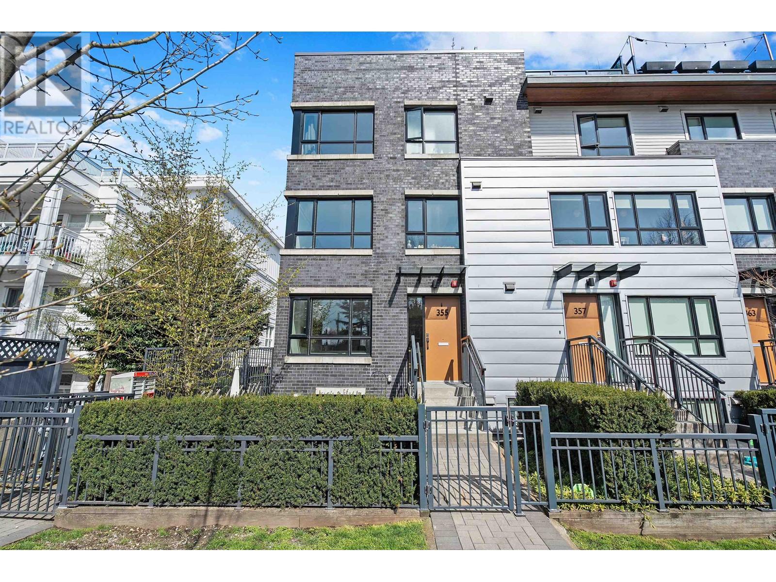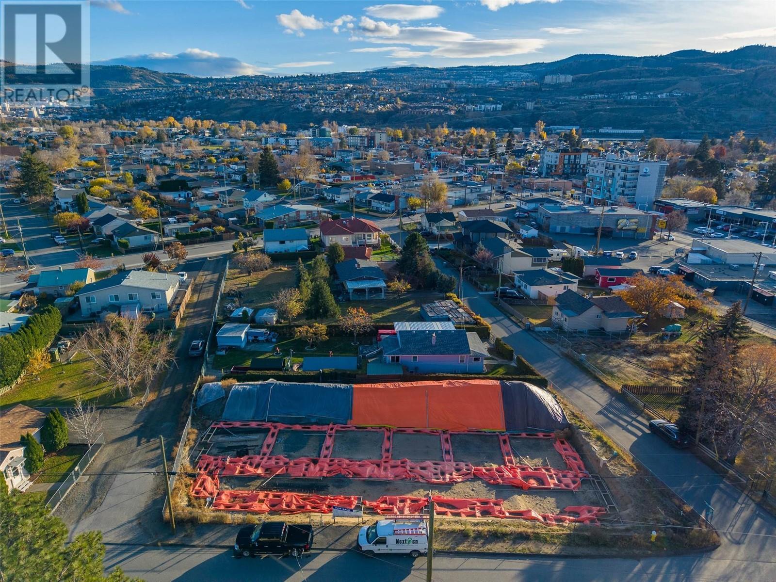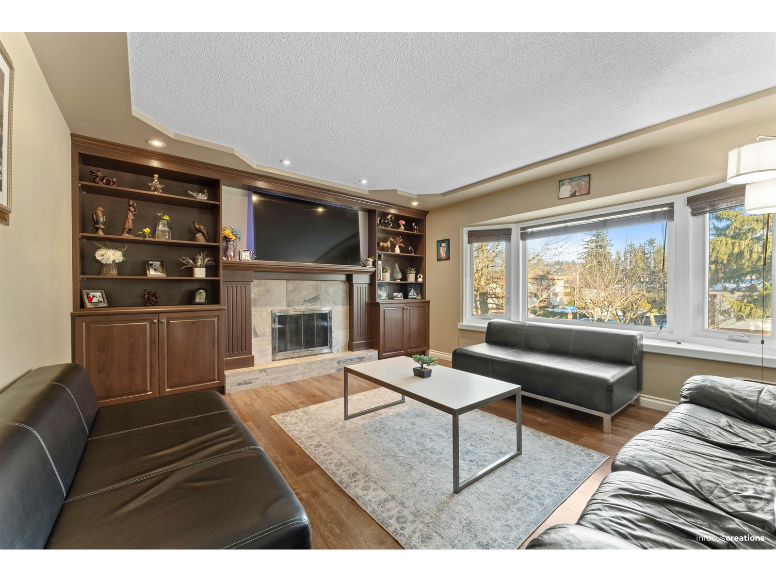3924 Harding Road
West Kelowna, British Columbia
Location, location, location! This WOW property presents a unique opportunity to fix up or design a home that perfectly suits your lifestyle, while enjoying spectacular, panoramic lake views. While it requires renovation, the rewards are immense. Envision a modern oasis with open living spaces, updated finishes, and expansive outdoor areas to fully appreciate the stunning surroundings. Discover an incredible opportunity to own a property with breathtaking Okanagan Lake views in a highly desirable West Kelowna location. This property is a renovator's dream, offering the chance to create a stunning lakeside home. Or work with the city to possibly subdivide and open up more possibilities. Situated at the end of a road, this home offers privacy and tranquility. Nestled right beside picturesque vineyards and wineries, you'll be immersed in the heart of the Okanagan's renowned wine region. This is a perfect project for those with renovation experience or a vision for creating a custom home(s). This home sits on a 0.53-acre lot, providing plenty of room and possibility for subdividing. Bring your agent today! (id:60626)
Royal LePage Kelowna
143 Walton Street
Port Hope, Ontario
An exceptional income property, this historic fourplex is brimming with character and charm. With $60K recently invested in updates, it offers modern enhancements while preserving its timeless appeal. Ideally situated on Walton Street, this property features four above-grade rental units and ample parking, making it a sought-after investment in the heart of Port Hope. Unit 1 features a one-bedroom, one-bathroom layout with an open living area adorned with wainscoting and intricate window trim. The kitchen provides ample space, stainless steel appliances, and a separate back entrance for convenience. Unit 2 has been recently updated and offers two bedrooms. The open-concept living space is enhanced by a fireplace with built-in shelving, high ceilings with recessed lighting, crown moulding, and stunning flooring that adds warmth and character. The kitchen boasts built-in stainless steel appliances, a spacious island with contemporary lighting, and a breakfast bar. The primary bedroom is a retreat with a tray ceiling, window seat, closet, and semi-ensuite bathroom, while the second bright bedroom connects seamlessly to the back entrance. Unit 3 is designed for comfort with two bedrooms, a bright open living space, a modern full bathroom, and an eat-in kitchen that leads to the back entrance. Unit 4 offers two sun-filled bedrooms, a full bathroom, an inviting open living space, and a bright eat-in kitchen with a walkout to the back entrance. Positioned just steps from the renowned shops, cafés, and restaurants of downtown Port Hope and moments from Highway 401, this well-located building presents an incredible opportunity. With historic charm and modern updates, this is a property that stands out for renters and investors alike. (id:60626)
RE/MAX Hallmark First Group Realty Ltd.
61.5b Jarrow Road
St. Catharines, Ontario
Opulent, custom built home overlooking Lake Ontario in a highly sought after location, on a quiet dead end street. This stunning new home features over 2700 sq ft of high-end finished living space, future in-law suite capability, and two glass balconies with gorgeous views of Lake Ontario, the Waterfront Trail, and a treed park. Features a luxurious white kitchen, white oak island, quartz waterfall island & a gorgeous wine closet with custom double glass doors. A large 8' patio door leads to the expansive covered deck with wood grain soffit, and custom glass railings providing spectacular views of the water. The 2nd level features a spacious master suite that leads to your private, upper level covered balcony with duradeck flooring, a walk-in closet and 5pc ensuite w/quartz counters, a deep soaker tub and separate custom glass and tile shower. Convenient 2nd floor laundry, two additional bedrooms and a full bath complete the 2nd level. The basement features a separate side door entrance, large windows, 2nd kitchen, rec room, bedroom, laundry room and a 4pc bath. Additional features include a stone and premium PVC siding exterior, exposed aggregate double concrete driveway, custom motorized window shades & oversize engineered hardwood flooring. Merely steps to the beach, this is truly cottage living in the City. (id:60626)
Century 21 Heritage House Ltd
102 1744 128 Street
Surrey, British Columbia
Welcome to Bentley Wynd! Rarely available 3 bed 3 bath home located in highly sought-after Ocean Park! 1,719 square feet of living space, vaulted ceilings that create a bright, openness for South facing sunlight to fill the space. Perfectly located, this property is walking distance to local conveniences, including grocery stores, Cobs, & the local favourite Ocean Park Pub. Short stroll from Ocean Park Library, making it easy to enjoy the best of the community. Ideally situated between White Rock and Crescent Beach.The only shared wall is the garage! For families, the property falls within the catchments for Ocean Cliff Elementary and Elgin Park Secondary, offering excellent educational options.No age restrictions, No size restrictions on pets, Fully fenced back patio, & Great neighbours! (id:60626)
Homelife Benchmark Realty Corp.
581 Doehle Ave
Parksville, British Columbia
Steps from the sandy shores of Parksville Beach, this beautifully maintained 3 bed/2 bath home with a versatile loft/recreation space offers the perfect blend of comfort and coastal charm. The bright, open-concept living area features large windows, & a cozy gas fireplace, creating a warm, inviting atmosphere. The modern kitchen boasts stainless steel appliances, ample cabinetry, and a spacious island. The primary suite includes a walk-in closet and ensuite, while 2 addn’l bedrooms provide flexibility for family or guests. Situated on a 0.20-acre lot, the private backyard features a covered patio, lush landscaping with fruit trees, & plenty of space for gardening or outdoor gatherings. Located on a quiet, family-friendly street just mins from downtown Parksville’s shops, restaurants, & parks, this home is a rare opportunity to enjoy the best of Vancouver Island’s beachside living. (id:60626)
Royal LePage Parksville-Qualicum Beach Realty (Pk)
6126 Lakeshore Drive
100 Mile House, British Columbia
Situated on a flat 0.74ac lot with over 125ft of shoreline in the best neighbourhood on Horse Lake, this premium waterfront home has something for everyone. Featuring a 40'x30' oversized detached shop with 100A service, large sundeck overlooking the lake & custom hand hewn log siding offering all the benefits of log home ownership without the downsides. The bright & spacious kitchen is ideal for bringing your culinary masterpieces to life while the cozy dining room makes for the perfect atmosphere to entertain family & friends alike. Relax in front of the large stone fireplace in the living room as you catch up on your favourite shows or head downstairs to the entertainment area so you don't disturb the peace. With ample storage throughout, this home is one you don't want to miss! (id:60626)
RE/MAX 100
Acreage Nelson Street
Victoria, Prince Edward Island
Prime land development opportunity in the highly sought after Community of Victoria.The land is located within walking distance to all of Victoria's restaurants, shops, theatre and has water access to kayak or canoe. With approximately 29.5 acres of cleared land and approximately 900 ft of water frontage this is a developers dream property. The land butts up to an existing subdivision which allows for a second entrance/exit. Access to the land is off Nelson Street. All measurements are approximate and should be verified by purchaser if deemed necessary. No PCDS, property being sold ?as is where is?. (id:60626)
Island Homes Pei Real Estate
7373 Industrial Rd Sw
Lantzville, British Columbia
Investor alert! Light Industrial corner lot 0.65 Acres of fully fenced Industrial zoned property along trans Canada highway w/high traffic count, great visibility, strategic location of Lantzville in north Nanaimo. Must be sold in conjunction with MLS#1003469. This light industrial property is level & provides terrific exposure for new owner. This is a desirable corner lot & can be combined with the listed upper lot that has 3 buildings & covered storage on site for a total combined property of approximant 1.3 Acres. There is a historic Phase 1 Environmental report recommends no further environmental exploration required. All information, data and measurements must be verified if deemed important. Easy to show with notice & keys in office. (id:60626)
Sutton Group-West Coast Realty (Nan)
161 Christie Mountain Lane
Okanagan Falls, British Columbia
SERENE BACKYARD RETREAT. Imagine living in a backyard that actually requires less maintenance than a typical neighborhood home - yet provides you the time to walk among the trees, listen to the flowing river, and watch koi in your natural ponds. Welcome to picturesque Okanagan Falls. Situated above Skaha Lake, this residence offers privacy, mountain and lake views, and over 300 days of sunshine each year. The front landscape reflects its desert location with unique cacti, while your backyard is a forested sanctuary, providing a peaceful escape for forest bathing. Located on a wildlife corridor, you will also see Bighorn sheep and White-tailed deer in their natural habitat. This two-story residence features an expansive living room and dining area accessible through double French doors. An inviting kitchen and family room combination provides an ideal space for gatherings and creating lasting memories. With three bedrooms on the second floor, you'll enjoy comfort and privacy away from the main living space. Additionally, the walkout basement offers versatility and plenty of room for family and guests. Outdoor living is a highlight of this home, featuring a built-in BBQ area perfect for al fresco dining and your hot tub under the stars. Move-in ready, this home invites you to settle in or put your own touch on it. (id:60626)
Sotheby's International Realty Canada
355 E 16th Avenue
Vancouver, British Columbia
Welcome to Hayden - a boutique style townhome located in the heart of Mount Pleasant. This corner two-level, city home features sunny south-facing exposure and offers 2 bedrooms and 2 bathrooms. A spacious patio invites effortless entertaining, while the ground-level entry and open-concept layout provide a seamless flow. The chef-inspired top-of-the-line kitchen includes Fisher and Paykel appliances, gas burner cook top, granite countertops, and ample storage. With engineered hardwood flooring throughout and bedrooms thoughtfully separated, the primary suite is conveniently located downstairs. Steps from Main St, Fraser St, parks, and the city´s finest shops and restaurants. Includes parking, storage, and welcomes pets and rentals. (id:60626)
Oakwyn Realty Ltd.
126 Elm Avenue
Kamloops, British Columbia
Shovel ready development: Development Permit and Building Permit approved for 6 townhomes. Previous structured already demolished and site prepped with initial form work. Close proximity to Tranquille Rd retail district, Northills Shopping Mall and the North Shore Bus Exchange. Multiple multifamily or mixed use developments underway in 3 block radius. Ideal location for condo or purpose built rentals. (id:60626)
Brendan Shaw Real Estate Ltd.
2091 Paulson Crescent
Abbotsford, British Columbia
Spacious 7-Bedroom Corner Lot Home in Central Abbotsford! This well-maintained 7-bedroom, 5-bathroom home sits on a 7,700 sq. ft. corner lot, just minutes from the highway and within walking distance to shopping, schools, and transit. The main floor features 4 bedrooms, 2.5 baths, a bright open layout, and a private walk-out patio. New Heat pump(for heating and cooling), HWT & Furnace 2025. The property also includes two mortgage-helper suites (2+1 bedrooms) with separate entrances and full kitchens, offering great rental potential and easy to afford. With ample parking, including front and side access for a trailer or camper, this home is perfect for families and investors alike. Don't miss out. Sellers will not review offers until June 16 2025 @ 6pm (id:60626)
Exp Realty Of Canada

