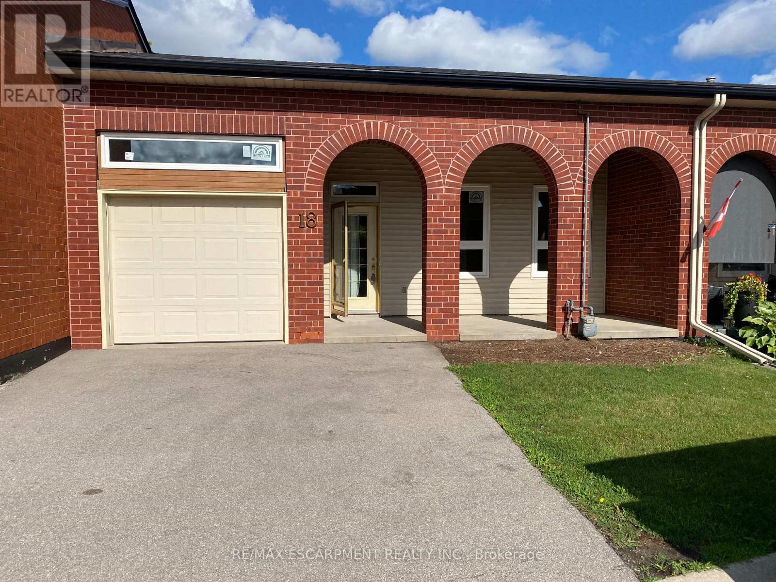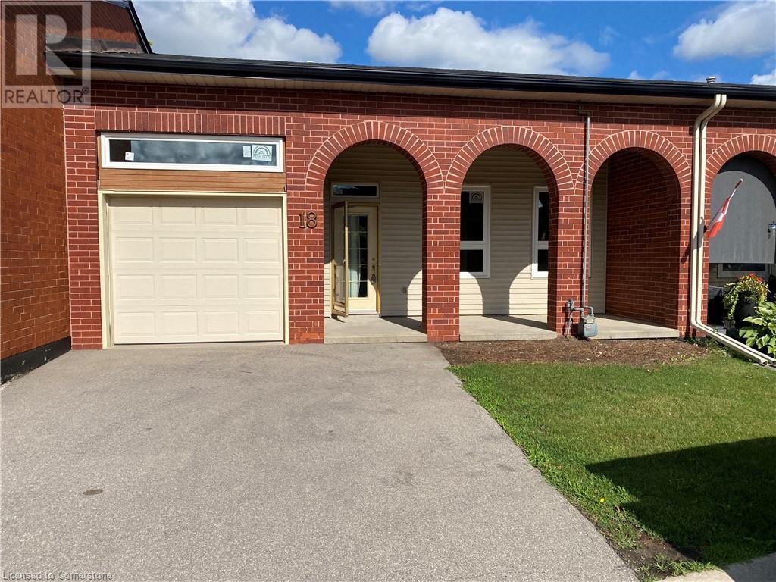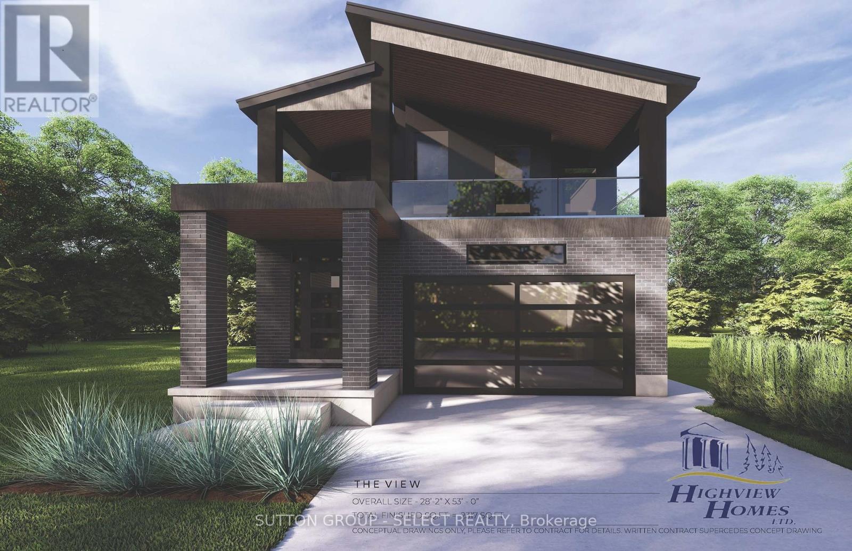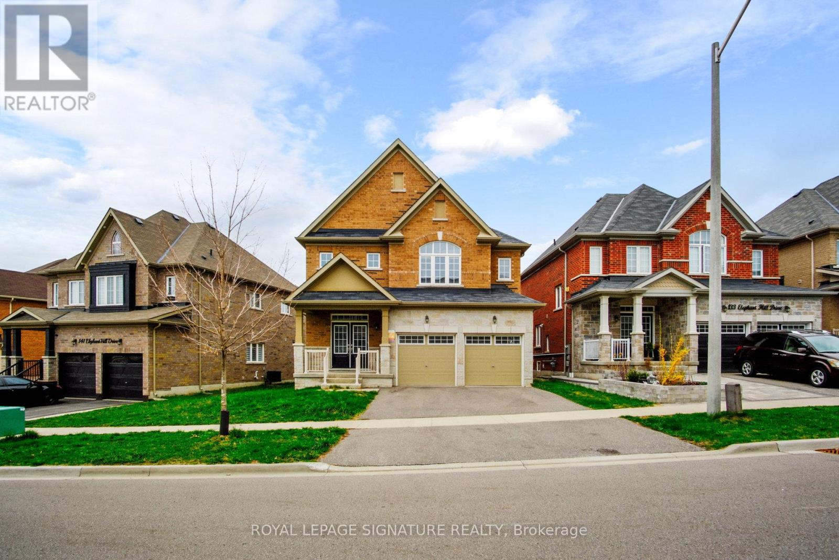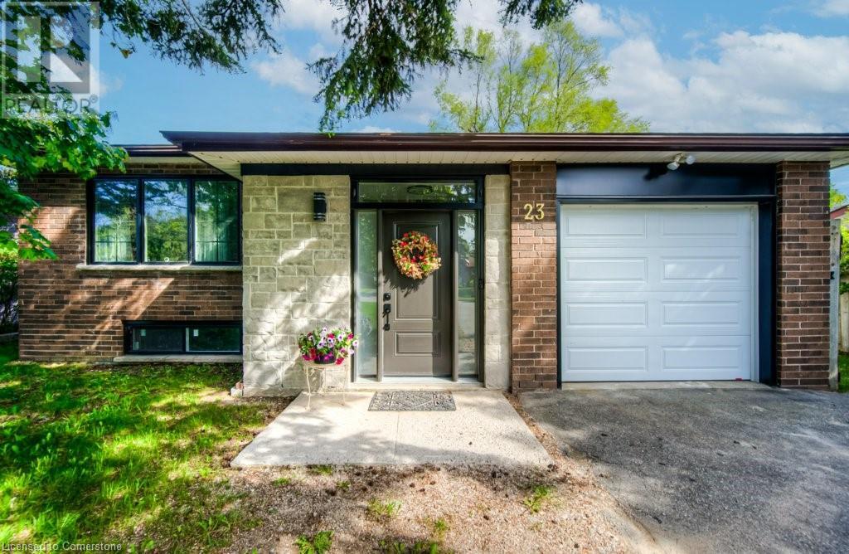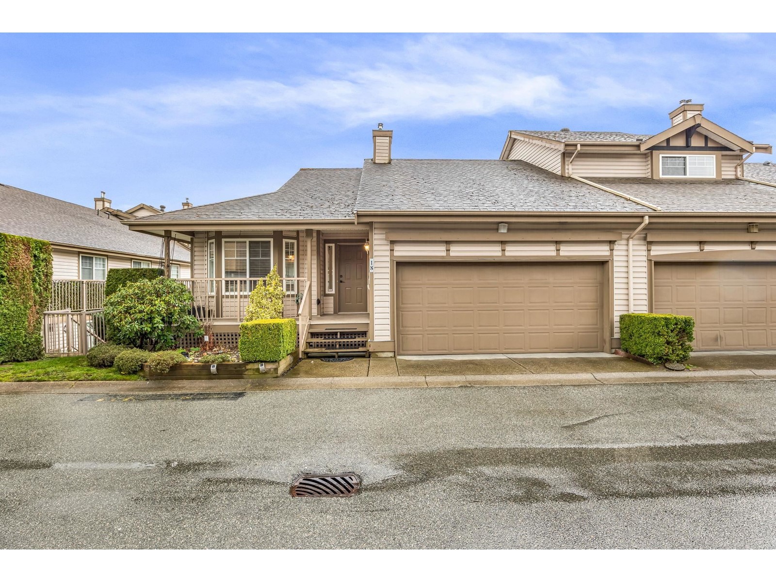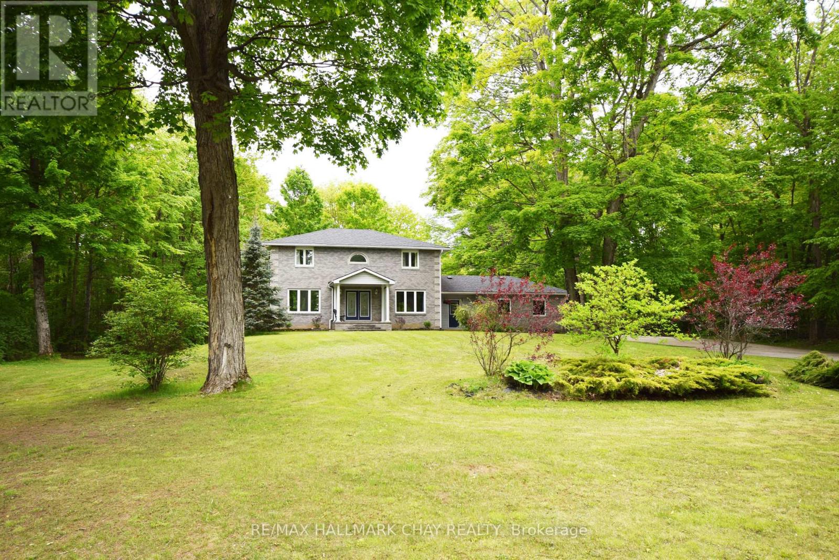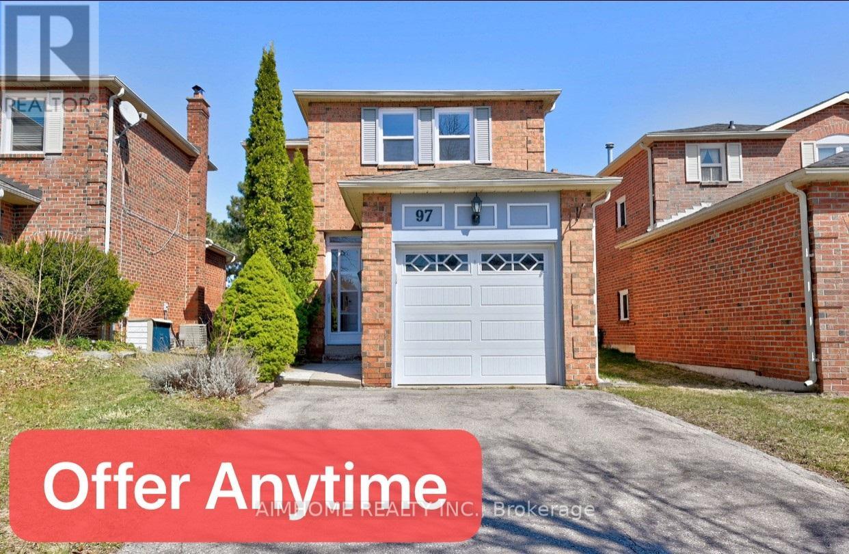7223-7225 7th Avenue
Whitehorse, Yukon
The 10,000 sqft development site in downtown Whitehorse is zoned CM1, allowing for the development of a condo tower. 5.4 FSR with 90% coverage and 20-meter build height. The estimated development is 20-25 condos with a size of about 850 sqft each. This estimate allows for parking. Uses include Hotels, Eating and Drinking establishments, Offices, Retail Services, Studios, Health Services, and Business Support. The existing house is very rentable 3 bed 2 full bath and the suite above the garage is a 2 bed 1 bath unit. The Garage could also be rented out for additional income while you wait to build. Property, land and buildings are being sold in as-is condition, with no warranties expressed or implied by the seller. Land size is 928 meter square made up of two 464 sqm lots. (id:60626)
RE/MAX Action Realty
18 Archdeacon Clark Trail
Hamilton, Ontario
Welcome to a beautifully renovated 2-Bedroom plus Den Bungalow in the exclusive 55+ gated community of St. Elizabeth Village. This soon-to-be-completed home offers a blend of modern design and comfortable living. Luxury vinyl flooring extends throughout the home, providing both durability and style. The Kitchen boasts brand-new cabinetry, along with new appliances and fixtures, offering a sleek and functional space for cooking and entertaining. The Bathroom has been thoughtfully updated with a walk-in shower surrounded by elegant tile, creating a spa-like experience in the comfort of your own home. This bungalow is not just about the interior its also about location. Situated close to the Villages clubhouse, youll have easy access to a variety of social activities and events. Additionally, the nearby health centre offers top-notch amenities, including a gym, indoor heated pool, and golf simulator, ensuring you have everything you need to stay active and engaged. CONDO Fees Incl: Property taxes, water, and all exterior maintenance. (id:60626)
RE/MAX Escarpment Realty Inc.
18 Archdeacon Clark Trail
Hamilton, Ontario
Welcome to one of the larger model homes in the 55+ gated community of St. Elizabeth Village. This spacious 2-Bedroom plus Den Bungalow offers over 1,400 square feet of thoughtfully designed living space. The open-concept layout features a large Kitchen with ample cabinetry for storage and a peninsula. Both Bedrooms are designed with comfort in mind, each boasting its own walk-in closet and both Bathrooms come complete with a walk-in tiled shower. One of the standout features of this home is the ability to fully renovate and customize it to your taste, with all renovations included in the purchase price. With a Garage, private parking, and all living space on one level, this home offers both convenience and ease of access. CONDO Fees Incl: Property taxes, water, and all exterior maintenance. Situated in a vibrant community with top-notch amenities, including a clubhouse, health centre, and more. Viewings during Office hours, MON - FRI 9 am to 4 pm with Min. 48 Hr notice. (id:60626)
RE/MAX Escarpment Realty Inc.
4507 4650 Brentwood Boulevard
Burnaby, British Columbia
Discover the pinnacle of luxury at Brentwood Tower 3, located in the bustling Brentwood neighborhood. This northwest corner unit offers 2 bedrooms, 2 bathrooms, a large den with closet and a spacious wrap-around balcony with sweeping views of Burrard Inlet, the mountains, and the cityscape. Residents enjoy exclusive access to first-class amenities, including a modern fitness center, Yoga room, sophisticated dining lounge, Business center, Multipurpose studio, Two guest suites, Music room and Concierge service. The unit also includes one premium EV parking space and a storage locker. (id:60626)
Real Broker
6378 Heathwoods Avenue
London, Ontario
BUILD YOUR DREAM HOME! VISIT OUR SALES MODEL @ 6370 HEATHWOODS AVE OPEN EVERY SUNDAY 2-4PM and take a tour of one of our fine homes! Approx 2354 sqft Modern open concept 4 bedrm, 2.5 baths with HUGE outdoor living space on second floor, plus SECOND entrance to basement at side of model. Add an optional finished basement for $40,000 (hst included). Special touches in this home include the foyer custom wall treatment! Great room boasts lots of room for entertaining and modern fireplace with oversized tile surround. The kitchen features COMPLIMENTARY APPLIANCE PACKAGE with a large breakfast bar island, pantry cupboard, stainless range hood fan, white backsplash, and upgraded quartz counter tops. Main floor laundry with sink and upper and lower cabinetry and WASHER/DRYER INCLUDED. 2pc bath for convenience. Both levels feature rich hardwoods throughout except laundry and baths. Upper level has 4 nicely sized bedrooms. Primary has vaulted ceilings, and walk in closet, 5pc ensuite with freestanding tub, and a glass shower with tiled walls. Accompanying bedrooms with double closets and bedrm 2 has cheater access to 4pc bath. Hallway access to full front balcony and home office area! Lots of room to relax and enjoy outdoor living! (29ft wide). EASY TO VIEW! Call for apt or visit open house. 7 year Tarion Warranty included. Other lots and plans available. Finish your basement and enjoy a 5th bedroom, additional bath and family room all included!!!!!! Custom build your dream home at no extra "design" costs! NOTE: The home shown is sold - but we have a few lots left to rebuild to with your selections!! (id:62611)
Sutton Group - Select Realty
137 Elephant Hill Drive
Clarington, Ontario
Must See This Beautiful Distinguished 4-Bedroom, 3-Bathroom Residence Situated In A Tranquil, Family-Oriented Neighborhood. This Home Boasts A Spacious Primary Suite Complete With A Large Walk-In Closet And A Luxurious 5-piece Ensuite Bathroom. Three Additional Bedrooms, Two Are Also Equipped With Walk-In Closets, Offering Ample Storage. The Main Floor Is Adorned With Gleaming Hardwood Flooring Throughout, Leading To A Cozy Family Room Centered Around A Gas Fireplace. Abundant Natural Light Fills The Home, Enhancing Its Open And Airy Ambiance. The Expansive Eat-In Kitchen Features Stainless Steel Appliances, Granite Countertops, And A Breakfast Area With A Walkout To The Backyard Ideal For Casual Dining And Entertaining, Located Close To Essential Amenities, Including Reputable Schools, Parks, Dining Establishments And Easy Access To Highway 401. Don't Miss The Opportunity To Make This Refined Residence Your Own. (id:60626)
Royal LePage Signature Realty
23 Carberry Road
Erin, Ontario
Welcome to 23 Carberry Road, a beautifully appointed raised bungalow nestled on an oversized lot in one of Erins most peaceful and sought-after cul-de-sacs. This elegant 3-bedroom, 2-bathroom home boasts over 2,400 sqft of total living space and is the perfect setting for families seeking room to grow or for those looking to downsize without compromising on quality, comfort, or style. As you enter, you're greeted by a bright and airy open-concept layout that showcases high-end finishes throughout. New Oak stairs, engineered hardwood flooring flows seamlessly through the main living areas, while large, newly installed windows bathe the space in natural light. The living and dining areas offer a warm and inviting space to entertain or unwind, with sightlines extending into the heart of the home a custom chefs dream kitchen. The kitchen is designed for culinary creativity. It features ample prep space, a gas range, and a large refrigerator, all surrounded by sleek cabinetry and elegant finishes. The backyard is perfect for hosting a summer barbecue or enjoying a quiet morning coffee. Each of the three bedrooms and two full bathrooms has been tastefully updated with modern fixtures and finishes. The partially finished basement adds even more versatility, offering development potential for a recreation room, home office, gym, or additional living quartersthe choice is yours. The expansive lot allows for endless possibilities, from gardening and outdoor entertaining to a space for a future swimming pool. Located in a quiet, family-friendly neighbourhood with mature trees, park and a welcoming community, this home is just minutes from historic downtown for shopping, restaurants and local amenities. Dont miss this rare opportunity to own a turnkey home with space, style, and potential in charming Erin. (id:60626)
Real Broker Ontario Ltd.
23 Carberry Road
Erin, Ontario
Welcome to 23 Carberry Road, a beautifully appointed raised bungalow nestled on an oversized lot in one of Erin’s most peaceful and sought-after cul-de-sacs. This elegant 3-bedroom, 2-bathroom home boasts over 2,400 sqft of total living space and is the perfect setting for families seeking room to grow or for those looking to downsize without compromising on quality, comfort, or style. As you enter, you're greeted by a bright and airy open-concept layout that showcases high-end finishes throughout. New Oak stairs, engineered hardwood flooring flows seamlessly through the main living areas, while large, newly installed windows bathe the space in natural light. The living and dining areas offer a warm and inviting space to entertain or unwind, with sightlines extending into the heart of the home — a custom chef’s dream kitchen. The kitchen is designed for culinary creativity. It features ample prep space, a gas range, and a large refrigerator, all surrounded by sleek cabinetry and elegant finishes. The backyard is perfect for hosting a summer barbecue or enjoying a quiet morning coffee. Each of the three bedrooms and two full bathrooms has been tastefully updated with modern fixtures and finishes. The partially finished basement adds even more versatility, offering development potential for a recreation room, home office, gym, or additional living quarters—the choice is yours. The expansive lot allows for endless possibilities, from gardening and outdoor entertaining to a space for a future swimming pool. Located in a quiet, family-friendly neighbourhood with mature trees, park and a welcoming community, this home is just minutes from historic downtown for shopping, restaurants and local amenities. Don’t miss this rare opportunity to own a turnkey home with space, style, and potential in charming Erin. (id:60626)
Real Broker Ontario Ltd.
18 20222 96 Avenue
Langley, British Columbia
Spacious and fully renovated large end-unit townhouse in a well-maintained complex! From the moment you step inside, you'll be impressed by the bright and open-concept layout. The stunning kitchen features high-end cabinetry, granite countertops, stainless steel appliances, and ample storage. The living and dining areas are perfect for entertaining, with a beautiful backyard view from the deck. The main level offers two bedrooms and two bathrooms, while the lower level boasts a third bedroom, a full bathroom, and a massive rec room ideal for movie nights or as a secondary living room. Step outside to a fully fenced, oversized backyard, perfect for kids and pets. Plus, enjoy incredible storage space throughout the home and in the double-car garage. (id:60626)
RE/MAX Lifestyles Realty (Langley)
5810 Lowanda Lane
Ramara, Ontario
Welcome to 5810 Lowanda Lane in Sebright the perfect family home in a quiet, peaceful neighborhood. This beautiful property offers 2,400 finished square feet above grade, with plenty of space for your family to grow and thrive. Featuring 3 spacious bedrooms and 2 full bathrooms, plus a convenient half bathroom, there's room for everyone. Enjoy the private yard, ideal for relaxing or entertaining. Unwind in your own hot tub or step outside to the expansive decks and balconies, perfect for enjoying the outdoors. A paved driveway leads to a 2-car garage with inside entry, providing both convenience and additional storage. This property also includes an 1,100 sqft self-contained in-law suite with a separate entrance, offering a comfortable 1-bedroom space with a well-appointed kitchen, 4-piece bathroom, and separate laundry ideal for extended family. With modern amenities like 200-amp electrical service, this home combines comfort and functionality. Don't miss the opportunity to make this beautiful home your own. Whether youre looking for space, privacy, or a multi-generational living, this home offers it all. Schedule your viewing today! (id:60626)
RE/MAX Hallmark Chay Realty
5810 Lowanda Lane
Sebright, Ontario
Welcome to 5810 Lowanda Lane in Sebright – the perfect family home in a quiet, peaceful neighborhood. This beautiful property offers 2,400 finished square feet above grade, with plenty of space for your family to grow and thrive. Featuring 3 spacious bedrooms and 2 full bathrooms, plus a convenient half bathroom, there’s room for everyone. Enjoy the private yard, ideal for relaxing or entertaining. Unwind in your own hot tub or step outside to the expansive decks and balconies, perfect for enjoying the outdoors. A paved driveway leads to a 2-car garage with inside entry, providing both convenience and additional storage. This property also includes an 1,100 sqft self-contained in-law suite with a separate entrance, offering a comfortable 1-bedroom space with a well-appointed kitchen, 4-piece bathroom, and separate laundry – ideal for extended family. With modern amenities like 200-amp electrical service, this home combines comfort and functionality. Don’t miss the opportunity to make this beautiful home your own. Whether you’re looking for space, privacy, or a multi-generational living, this home offers it all. Schedule your viewing today! (id:60626)
RE/MAX Hallmark Chay Realty Brokerage
97 Miley Drive
Markham, Ontario
Priced to Sell, Offer Anytime **Sunfilled Lovely Home**High Demand Neighborhood w Great School Zone*Park Lawn & *Markville S.H.**Most Convenient Location! Steps To Markville Mall, Rec Centre & Go Station, Go Bus. Mins To Hwy 407, Public Transit & Plaza. *Renovated House* Upgrated Kitchen. *Hardwood Stairs & Laminate Flooring *Entire House Freshly Professional Painted! **Smoth Ceilings with Upgraded LED Lights *Finished Bsm With Recreation Area, Wood-Burning Fireplace,Full Bathroom. *East-South Facing Backyard. *Long Driveway with No Sidewalk, Easily Park More Cars.*Fully Furnished House*All Furniture Negoutiable.**Great Home ready to move In. (id:60626)
Aimhome Realty Inc.


