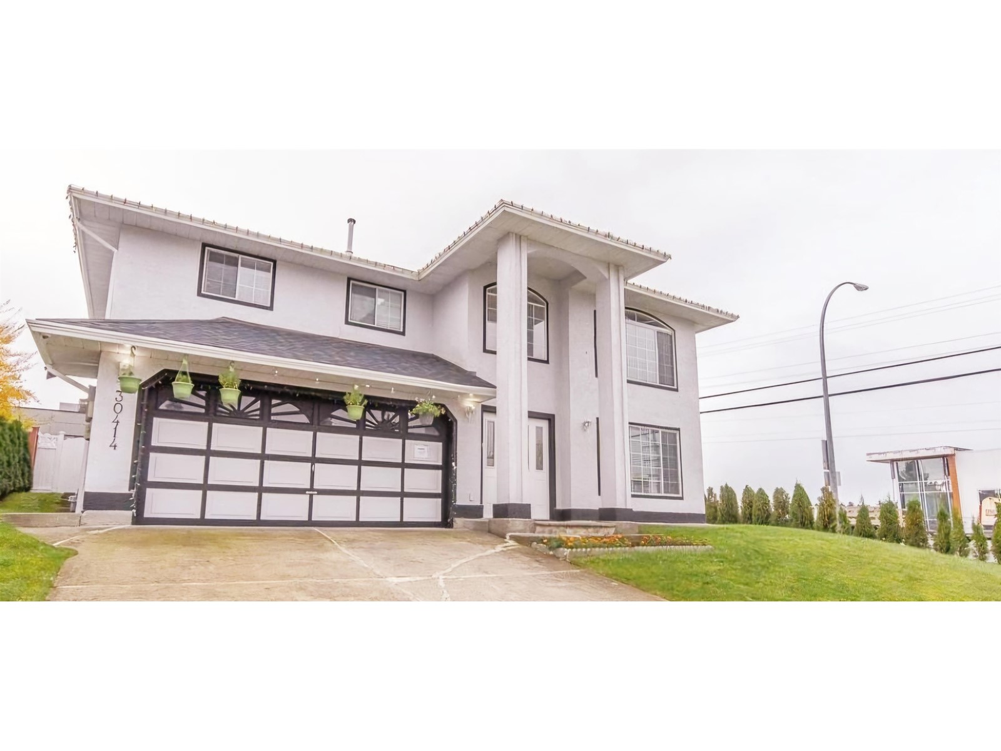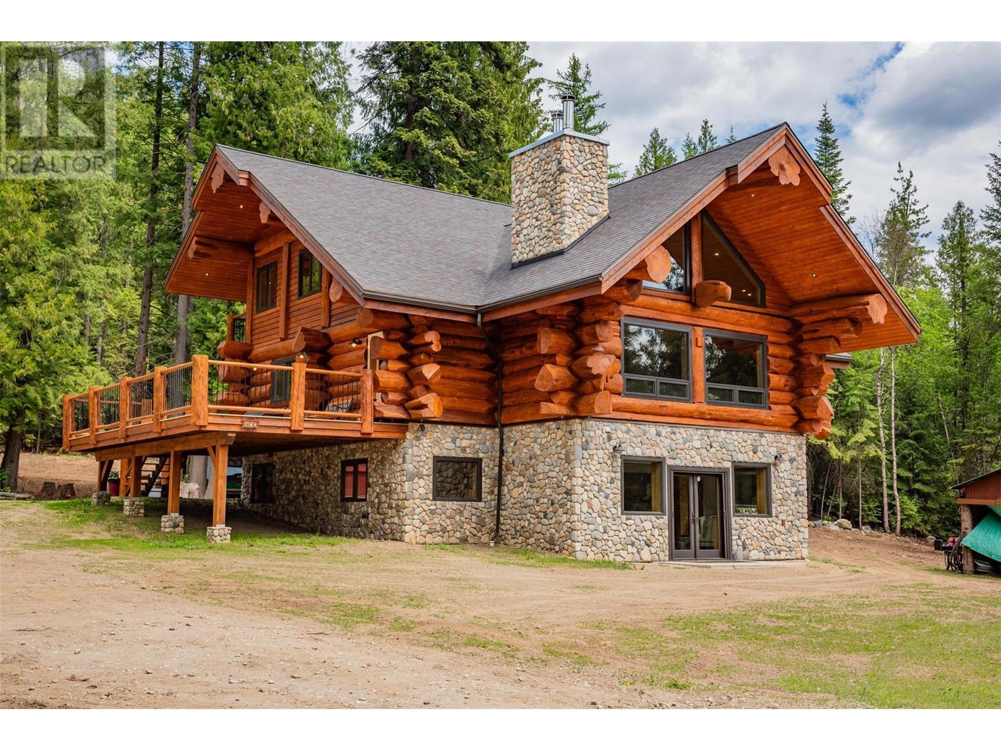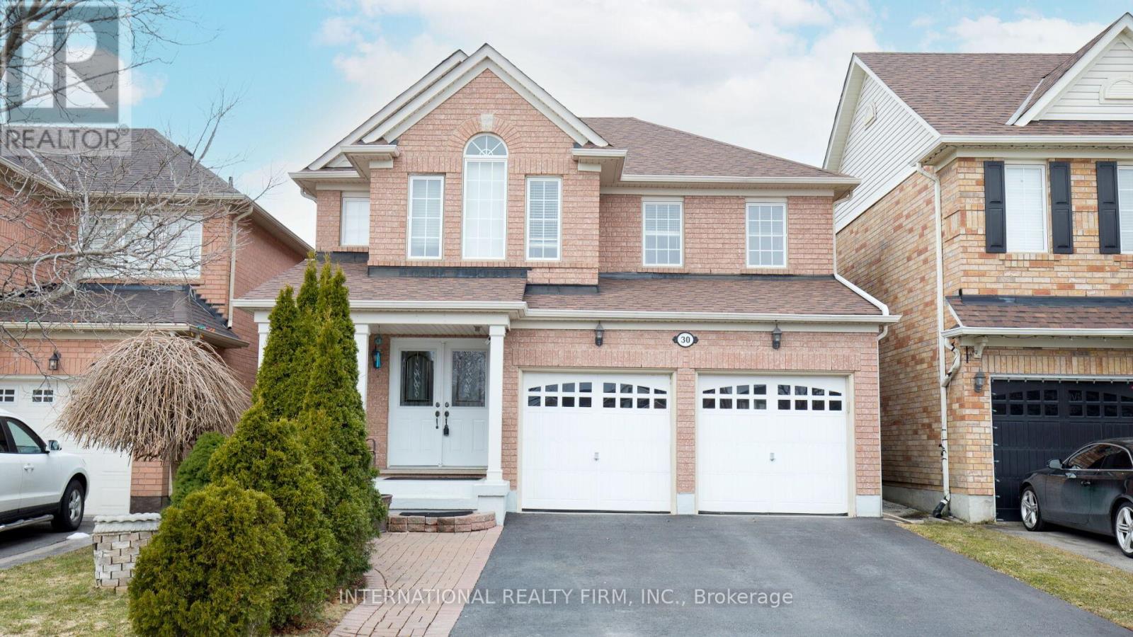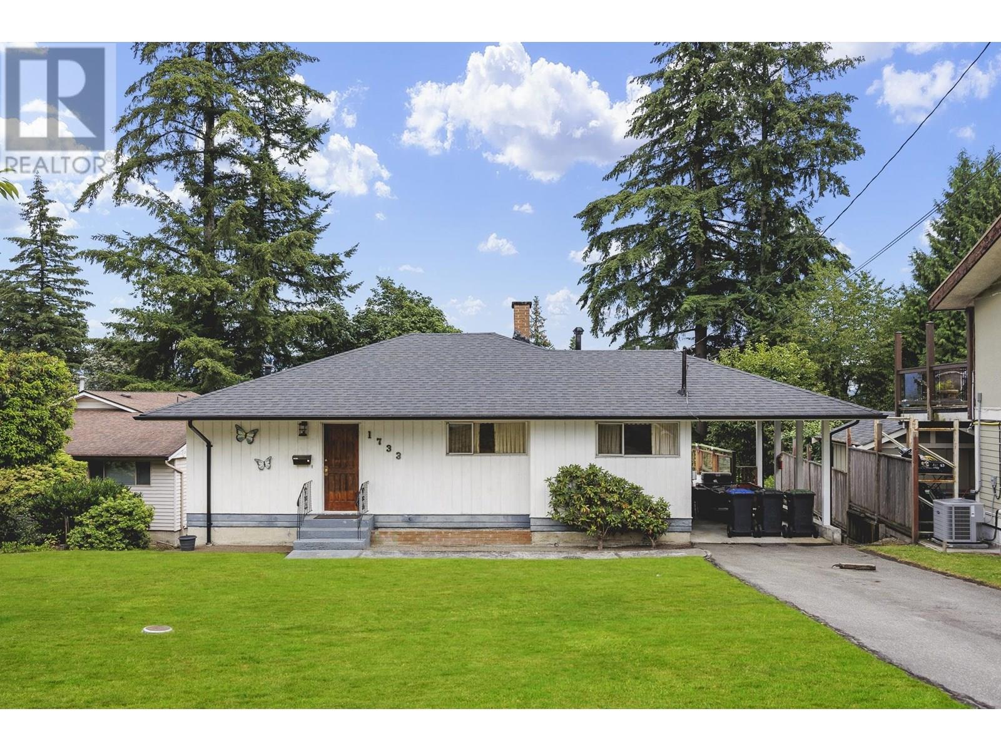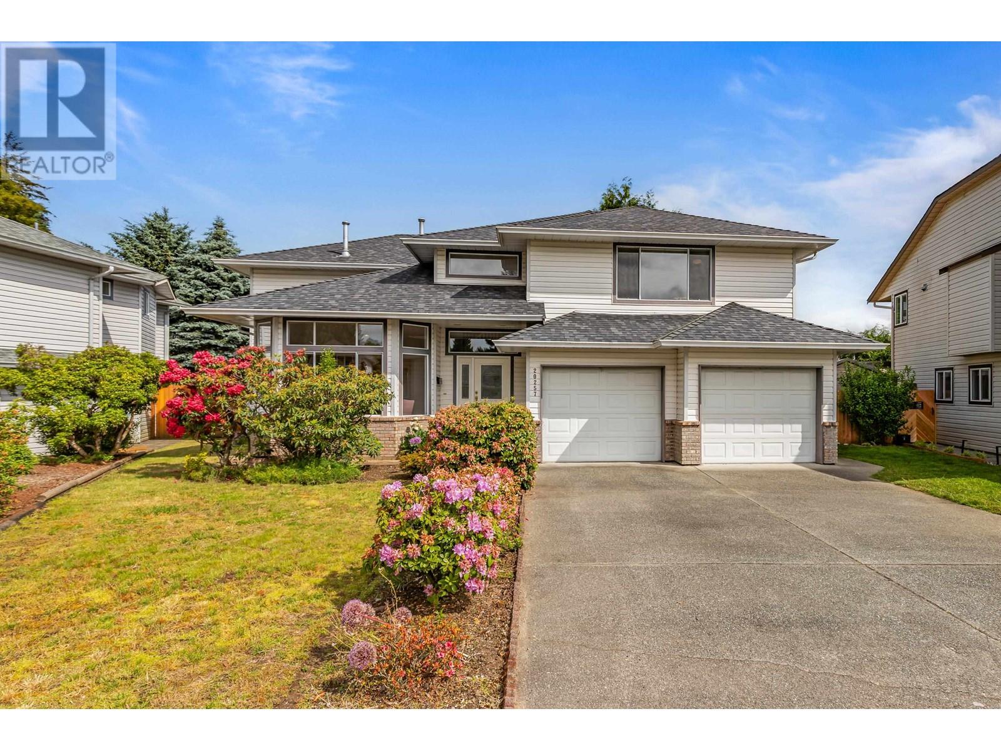30414 Sandpiper Drive
Abbotsford, British Columbia
Steps away from shopping at Highstreet shopping center, Walmart and lot more. Easy access to major routes and close proximity to parks, grocery store, restaurants. Excellent Location at Mt. Lehman and Sandpiper Drive's Corner Lot Fully Renovated home on a 6,550 square foot lot! this home has six bedrooms and four complete bathrooms , which also features an open concept modern kitchen with stainless steel equipment, a large living room with a fireplace, and a lovely eat-in area. Basement suite with two bedrooms, a kitchen, and a laundry area. Potential for another one bedroom suite. Call to book your showings today because this wont last long. (id:60626)
Ypa Your Property Agent
375721 6th Line
Amaranth, Ontario
Charming Country Retreat Just Minutes from Shelburne!Welcome to your dream escapejust 5 minutes from Shelburne, this stunning 3-bedroom, 2-bath bungalow offers the perfect blend of rustic charm and modern updates. With spectacular views of a large pond with your own shoreline, this property is ideal for both entertaining and quiet retreats.Step inside to a beautifully updated main floor featuring a custom kitchen with granite countertops, soft-close drawers, and high-end appliances. The open-concept living space is designed to impress, with a cozy electric fireplace and stylish herringbone porcelain tile flooring. The spacious dining room offers breathtaking viewseastern exposure over the tranquil pond and southern vistas over your private woodlot. Walk out onto the expansive wraparound deck, perfect for morning coffee or evening gatherings.Enjoy summer days in the heated above-ground pool with its own large enclosed deckideal for outdoor entertaining.The finished walkout basement is a showstopper, complete with rustic barn board accents, a wet bar, pellet stove, 3-piece bathroom, and a versatile family room that could easily convert back into a dual purpose space with an additional bedroom or home office. Relax in the 3-season sunroom with a hot tub, where you can unwind, play games, and take in the serene surroundings.Whether you're looking for a year-round home or a weekend getaway, this unique property offers peace, privacy, and plenty of room to entertain. (id:60626)
Ipro Realty Ltd.
2860 Gatehouse Pl
Courtenay, British Columbia
Tucked into a private, sun-soaked setting, this timber-framed executive home offers a lifestyle shaped by nature and refined by design. Step inside and you’re welcome warm wood accents, and sunlight streaming through oversized windows. With 4 bedrooms and 3 bathrooms, there’s space for quiet mornings, lively dinners, and everything in between. Outside, a spacious deck and patio overlook a pond where Portuguese Creek flows through—your own personal slice of West Coast. Whether you're sipping coffee at sunrise or unwinding at dusk, the views are always captivating. And for those who tinker, build, or dream big—the detached shop features a hoist, 2-piece bathroom, and all the room you need to bring your projects to life. This is more than a home—it’s where nature, craftsmanship, and comfort come together. Don't miss your chance to experience it. Book your private showing today. (id:60626)
Engel & Volkers Vancouver Island North
6053 Hillsdale Drive
Whitchurch-Stouffville, Ontario
Stunning Turnkey Home On An Amazing 50x200ft Lot In Desirable Musselman's Lake! This Beautifully Renovated Property Blends Space, Style & Income Potential, Truly A Home That Has It All! 3+1 Bedrooms, 4 Bathrooms, Gourmet Kitchen Features Stainless Steel Appliances, Dual-Oven Gas Stove, Microwave With Range Hood & Large Custom Quartz Island With Built-In Beverage Fridge & Plenty Of Extra Storage. Hardwood Floors & Extensive Pot Lighting Create A Warm, Inviting Atmosphere. Built-In Sonos Sound System With Ceiling Speakers In Kitchen, Living Room & Garage, Exceptional For Hosting In Style. A Fully Separate Basement Apartment With Its Own Private Entrance Through Garage, Making It Ideal For In-Laws, Guests Or Tenants, Adding Long-Term Value. Walk Out From The Kitchen Into Your Outdoor Private Oasis With A Large Deck, Heated In-Ground Saltwater Pool, Fire Pit, Remote-Controlled Electric Awning & Pool Shed. Entertainment Is Seamless With Premium Paradigm Outdoor Speakers In Both The Front & Back Yards. The 1.5-Car Garage Is Equipped With Built-In Workbench, Shelving & Dedicated 220V Outlet - Perfect For Hobbyists Or EV Owners. Recent Upgrades Include Nordik Windows(2023) With 25-year Transferable Warranty, Upgraded Attic Insulation(2023), New LG Washer/Dryer(2024), Roof(2019) & Furnace(2020). Additional Features Include Central Vacuum, Water Softener System, Two Sump Pumps, Cold Cellar & Large Storage Area Under Garage. Connected To City Water With A Septic System & Right-Of-Way Access From Bomar Rd. Close To Top Amenities, Schools, Parks, Scenic Trails & Two GO Stations - Old Elm GO & Stouffville GO Line - All Within An 8-15 Minute Drive. Great For Outdoor Enthusiasts, Steps To Musselman's Lake, Windsor Lake & Conservation Area. Saunter Over To Fishbone By The Lake, Cafe Lago & More! This Home Combines Comfort, Luxury & Practicality - All On A Stunning Oversized Lot. Don't Miss Your Chance To Own This Gem. Book Your Private Tour Today! (id:60626)
Housesigma Inc.
800 Highway 22
Rossland, British Columbia
Welcome to your dream mountain retreat—an exceptional custom log home built by the world-renowned Pioneer Log Homes & featured on the hit TV show Timber Kings. This extraordinary property offers a rare blend of luxury & rustic charm, nestled on 23 private & picturesque acres just minutes from Red Mountain Resort & the U.S. border.Crafted with expert precision & attention to detail, this 8-year-old masterpiece showcases timeless log construction paired with modern comforts. The main floor boasts a stunning open-concept kitchen with quartz countertops, a large island perfect for entertaining, & a spacious great room anchored by a floor-to-ceiling stone fireplace built with hand-selected stone from the Kootenays. Engineered hardwood floors with radiant in-floor heating flow throughout, complementing the warm wood tones & soaring ceilings. Two generously sized bedrooms, a full bathroom, & a convenient laundry room complete the main level. Upstairs, the loft is dedicated to a luxurious master suite featuring a walk-in closet, a spa-like ensuite with a classic clawfoot tub, & a private covered deck where you can enjoy peaceful morning coffee or evening sunsets in complete seclusion. The fully finished lower level offers incredible versatility with a second full kitchen with island, an additional bedroom, a full bathroom with a second laundry area, & a spacious family room with a cozy wood stove & expansive windows overlooking the surrounding natural beauty. This property is already equipped for horses, with multiple outbuildings providing ample storage & utility. Whether you're seeking a full-time residence, a recreational getaway, or a potential income-generating retreat, this home offers it all—ultimate privacy, luxurious living, & unmatched craftsmanship in a truly breathtaking mountain setting. (id:60626)
RE/MAX All Pro Realty
30 Benmore Crescent
Brampton, Ontario
Highly motivated Sellers! Charming & Comfortable detached family home in the Vales of Castlemore. Very well maintained and Harmonizing open concept. Beautiful Hardwood flooring throughout, upgraded with Pot-lights and California shutters. Very Safe and Family Oriented neighborhood. Separate entrance to fully finished basement. Walkout to spacious patio deck and beautiful backyard. Close to Parks, Public Transit, Highways, shops, restaurants, and other amenities. (id:60626)
International Realty Firm
4316 Ramsay Pl
Saanich, British Columbia
Tremendous value in a quiet cul-de-sac near coveted Gordon Head in Saanich East. This well-maintained 4-bed, 3-bath home offers excellent flexibility in a prime location. Featuring a rare 3-piece ensuite in the primary—perfect for busy mornings. Enjoy a bright, updated living room w/ large windows, beautiful flooring, & feature fireplace. The spacious dining area opens to an oversized deck with Mount Doug views—ideal for entertaining. The kitchen is full of natural light, with white cabinetry & stainless steel appliances. Upstairs includes the primary w/ ensuite & large closet, two more bedrooms, and a modern main bath. The lower level offers a large family/rec room plus a self-contained 1-bed suite w/ full kitchen, living/dining area, 4-piece bath, storage, & shared laundry. Set on a partially fenced lot w/ great curb appeal & double carport. Minutes to schools, recreation, & amenities—ideal for families or those needing flexible space or a mortgage helper. (id:60626)
RE/MAX Camosun
2340 Thacker Drive
West Kelowna, British Columbia
Welcome to your dream home in the highly sought-after Lakeview Heights, West Kelowna. This extensively renovated four-bedroom property exudes luxury and comfort, featuring floor-to-ceiling windows that flood the space with natural light. Step into the impressive foyer that opens up to the second floor, setting the tone for the elegance that continues throughout the home. The heart of this home is the open-concept kitchen, designed for both functionality and style. With modern appliances, ample counter space, and a seamless flow into the living and dining areas, it's perfect for both everyday living and entertaining guests. Situated on a large lot, this property offers plenty of outdoor space to enjoy. The pristine pool and hot tub provide a private oasis for relaxation and fun. For car enthusiasts or those in need of extra storage, the oversized shop provides ample space for three-plus vehicles. Located close to the renowned wine trails and just minutes from downtown Kelowna, this property offers the perfect blend of tranquility and convenience. Don’t miss the opportunity to own this exceptional home in Lakeview Heights. (id:60626)
Sotheby's International Realty Canada
78 Telsa Crescent
East Gwillimbury, Ontario
Overlook Green Space*Fabulous Detached Home with 2 Ensuite Bedrooms in Holland Landing Community* Long driveway*Stone Porch cover area*Double Entrance Door*Open Concet* Family room w/ Gas fireplace*Approx 2500sq ft*Great Layout*Bright and Spacious*Direct Access from garage Iron Picket Stair* Upgraded Modern Kitchen with Backsplash /Granite Countertop*Upgraded Ensuite Bathrooms*Upgrade Newer Hardwood floor 2nd floor* Master Room w/5Pc ensuite/walk in closet*2nd ensuite bedroom w/ 4pc bath / double door closet* Semi Ensuite w/4pc bath * Close To Green Lane, Shopping Mall, Highway 404, And All Amenities. (id:60626)
RE/MAX Partners Realty Inc.
1733 Eastern Drive
Port Coquitlam, British Columbia
Your holding property with tremendous future building potential is here! Already zoned in the OCP to construct a duplex/triplex/4-plex or large home with income suites + garden suite in the back of the spacious property. Lot size: 11,147 sqft with variance to add a 2nd driveway to the rear of the property to access a garden suite. Newer HW TANK, roof & gutters. Including a beautiful sauna downstairs. Easily add a suite to the existing home downstairs (separate entry, bdrm, bathroom, shared laundry). Over 1,300 square ft DECK. Steps to Mary Hill Elem & Robert Hope Pool. Walking distance to Pitt Middle & Riverside High School. Bus transit at your door. Set in a quiet, well-established, family-oriented neighborhood. A perfect investment Home. (id:60626)
RE/MAX All Points Realty
102 Guestville Avenue
Toronto, Ontario
RECENTLY RENOVATED TORONTO HOME WITH 3 KITCHENS, 4 Bedrooms, Finished Basement and the Main Home is Complimented by a Separate Suite in the Garage with its Own Kitchen and Bathroom! All this On a 50 x 120.54ft LOT that can Potentially Accommodate for a Separate Garden Suite! Updated Top to Bottom Interior with Vinyl Flooring, Pot Lighting, Updated Electrical, Millwork, Doors, and More! Main Floor Offers an Open Concept Living and Dining Room, and an Office/Sunroom with Walk Out to Backyard Gorgeous Kitchen With Quartz Counters, Porcelain Floors, and Stainless Steel Appliances! The Separate Main Floor Suite (in Garage) has a Modern Kitchen as Well as a 3 Piece Bathroom! Finished Lower Level With Side Entrance, Pot Lights, Modern Eat in Kitchen, Rec Room, 2 Bathrooms and Three Bedrooms! Ideal Home For Larger Family or Potential Live in and Invest or Potential Investment Property! Mechanical Upgrades Include: Furnace, Waterproofing, Roof Shingles and Gutters, 200amp Electrical, Sump Pump with Battery Backup! This Renovated Home is Steps Away from the Future Eglinton LRT, Up Express, Shopping, Schools, Parks and All that Toronto has to Offer! (id:60626)
Royal LePage Terrequity Realty
20257 123 Avenue
Maple Ridge, British Columbia
Welcome to this well-cared-for 3 bedroom, 2.5 bathroom home, nestled in a quiet cul-de-sac! With 2,770 sqft of bright and spacious living, this 2-storey gem offers room for the whole family. The main floor features a welcoming living room with a cozy gas fireplace, a formal dining room, a functional kitchen with a separate eating area, and a family room-also with a gas fireplace-perfect for gatherings. Upstairs, you'll find three generously sized bedrooms plus a massive games room for added versatility. Enjoy the large, fully fenced backyard with a patio and plenty of space for kids, pets, or entertaining. Conveniently located just minutes from schools, shopping, transit, and more! (id:60626)
RE/MAX Lifestyles Realty

