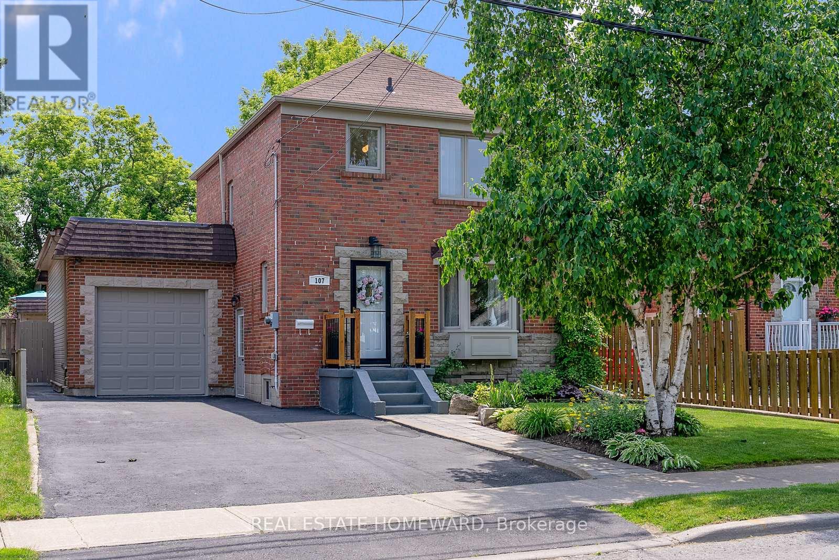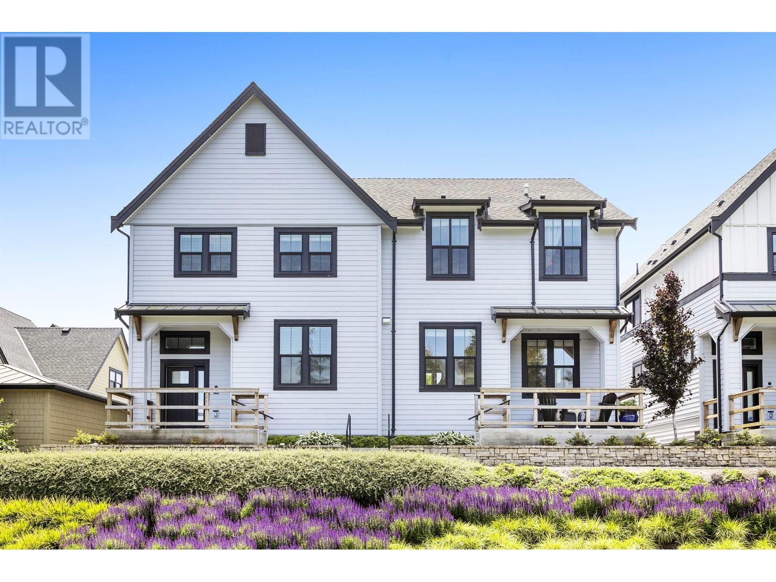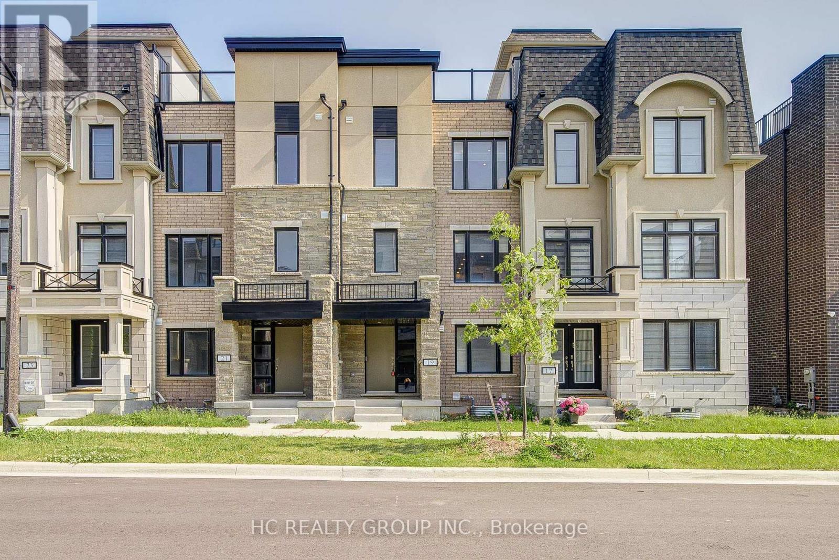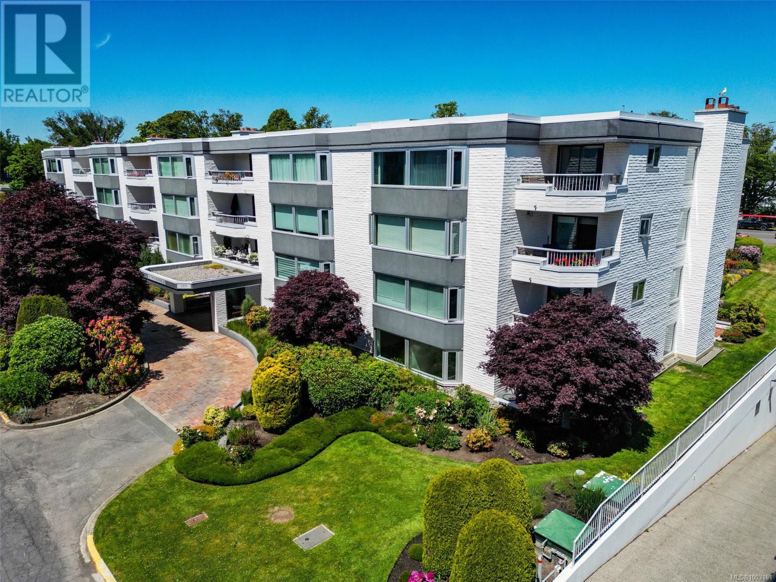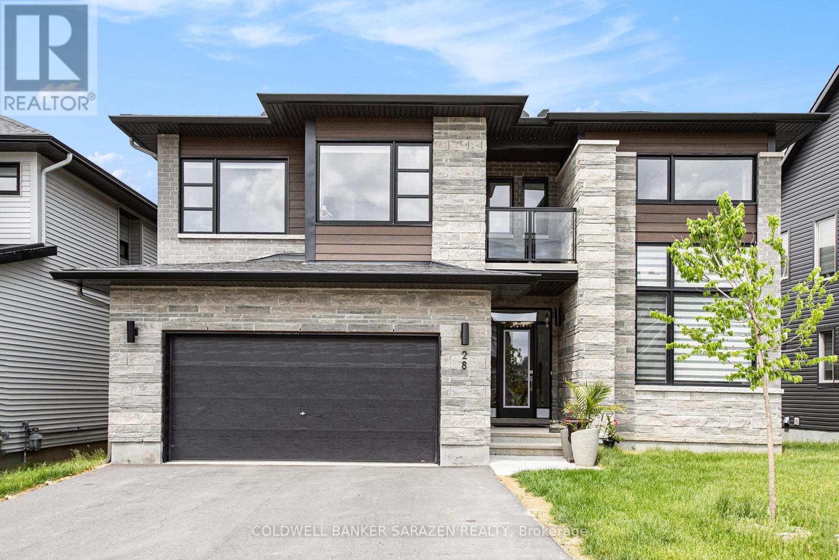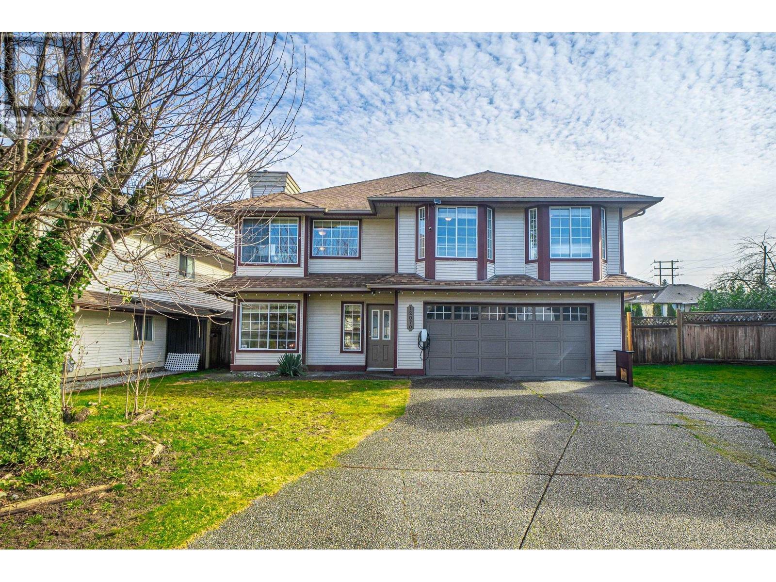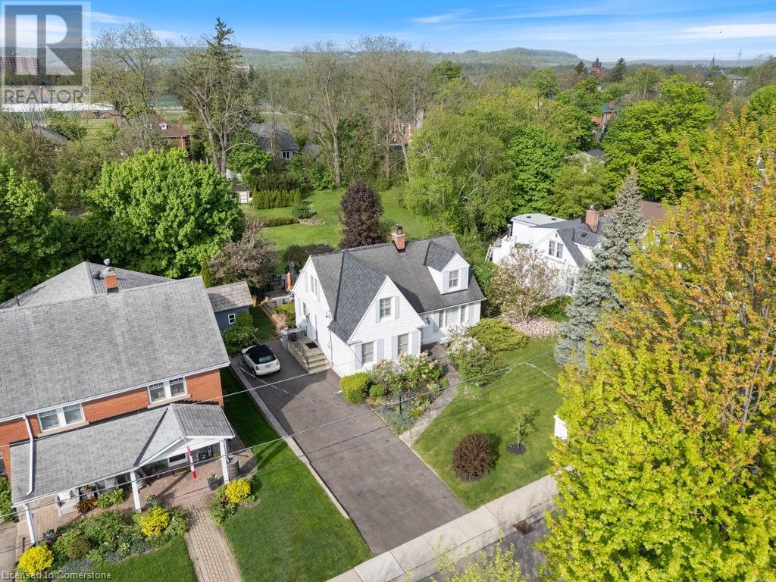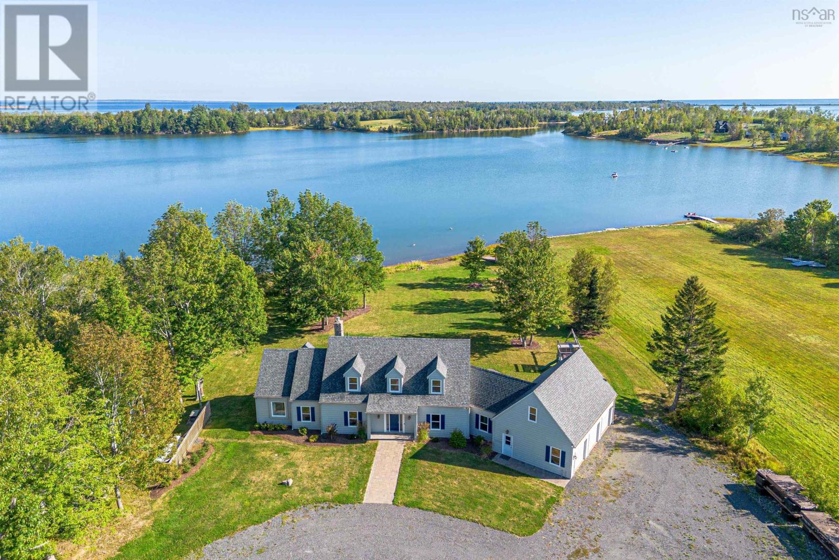66 Barr Crescent
Brampton, Ontario
Welcome to this beautifully maintained 4,100 sqft 4+1 bedroom, 4 bathroom detached home in the desirable and family-friendly East Heart Lake community. Featuring a spacious and functional layout, this home offers a bright living/dining area, an updated kitchen with stainless steel appliances, and a cozy family room with a fireplace. The upper level boasts 4 generous bedrooms, including a large primary with ensuite.The LEGAL finished basement includes a separate entrance, additional bedroom, full bath, and kitchen perfect for in-laws or rental income. Enjoy a private backyard with a large deck, ideal for entertaining. Conveniently located near 5schools, 3 parks, shopping, and transit. A perfect family home in a fantastic location don't miss this opportunity! (id:60626)
RE/MAX Gold Realty Inc.
107 Foxridge Drive
Toronto, Ontario
Enjoy outdoor summer living and entertaining in the retreat like backyard boasting a 40 x21 ft deck encompassing a 6ft 6in deep, 27ft+ x 11ft+ inground pool, an outdoor bar with its' own little patio, hardwired speaker system, another 12 x 24ft deck off the back of the house for bbq'ing and dining, all surrounded by perennial gardens and professional landscaping. Enjoy the sun filled south facing add on family room in winter, with its' wall of windows overlooking the yard and corner stone wood burning fireplace. Both the yard and family room are fully visible from the custom designed kitchen, complete with slate flooring and a quartz topped rounded peninsula for eating or for guest seating during meal preparation. There is also a formal living and dining room on the main floor as well as a 2pc powder room and convenient laundry leading to the garage where the kids can come in from the pool without soaking the floors. The garage is 11 ft high and spans almost the complete length of the house. Along with sheltering your car, it is equipped with a work area and plenty of shelving for storage and pantry purposes. The second floor has 3 good sized bedrooms, all with beautifully refinished hardwood floors, good sized closets and nice big windows. You will also find a newly renovated 4pc bath up there with a huge linen closet. The basement is nicely finished. It has only ever been used by the owners, but with a separate entrance, a rec room, 2 bedrooms and a full and part bath, there is income potential. There is also an abundance of storage space along the length of the hallway and in the utility room. Don't miss this one! (id:60626)
Real Estate Homeward
18 6429 Market Avenue
Delta, British Columbia
Welcome to Heirloom at Southlands-Tsawwassen's only beachside community rooted in farming and food. This stunning 4-bed 3-bath townhome is just steps to the beach, Market Square, trails, and Four Winds. Designed with contemporary farmstead charm, it features high ceilings, oversized windows, and a gourmet kitchen with Fisher & Paykel appliances, Bertazzoni gas range, quartz counters, and a waterfall island. Enjoy front and rear patios with BBQ hookup, A/C, hot water on demand, and hydronic heating. The double garage includes a custom workshop and gym area with tons of storage. A vibrant lifestyle awaits in a truly one-of-a-kind coastal community. OPEN HOUSE SAT JUL 19 @ 1-4PM / SUN JUL 20 @ 1-4PM (id:60626)
Angell
12838 60 Avenue
Surrey, British Columbia
Located in the sought-after Panorama Ridge area of Surrey, this spacious and well-appointed home offers incredible value and versatility. The main house features 6 bedrooms and 5 bathrooms, including a 2-bed basement suite-ideal for extended family or mortgage help. A separate 1-bed coach house provides an additional income opportunity. Inside, enjoy elegant crown molding, a large kitchen with ceiling-height cabinets, stone countertops, stainless steel appliances, under-mount sink, and a central island perfect for meal prep. The primary bedroom includes a luxurious en-suite with a separate soaker tub for relaxing. The property also offers a double garage and lane access. Conveniently located just off 58 Ave/Hwy 10 with quick access to Langley, Hwy 91, and Hwy 99 via Alex Fraser Bridge. (id:60626)
Exp Realty
19 Guardhouse Crescent
Markham, Ontario
Experience upscale suburban living in this beautiful 100% freehold (no Potl fee) 1.5 years old townhouse, located in the prestigious Angus Glen neighborhood of Markham. This prime location offers a blend of luxury living and natural beauty, with the renowned Angus Glen Golf Club just minutes away. The property features a stunning 534 S.F. rooftop terrace, perfect for relaxing or entertaining. 9' Ceilings On Main & Upper Floor, Pot lights From bottom to Top , Smooth ceiling and hardwood floor throughout Entire House, $$$ upgrade from builder, The spacious primary bedroom includes a Frameless glass shower ensuite bathroom and a large walk-in closet , upgraded ground-floor bedroom with an 3-piece ensuite . It was the most desirable layout when new release, Fully Open-concept Great Room and Kitchen seamlessly blend style and functionality, featuring granite countertops, ,modern cabinetry, stainless steel appliances, Large windows with high end blinds invite lots of natural light , creating a bright and welcoming atmosphere with access to the large terrace ,UpToDate security system and smart home give you 24/7 peace in mind.Top-rated schools, including French Immersion options, several nearby parks, and scenic trails make this location perfect for families and outdoor enthusiasts. Commuting is a breeze with Highways 404 and 407 nearby, as well as public transit options. The home's close proximity to Downtown Markham and Unionville provides endless shopping, dining, and entertainment opportunities, making it the perfect blend of luxury and convenience. (id:60626)
Hc Realty Group Inc.
109 1370 Beach Dr
Oak Bay, British Columbia
A rare offering in South Oak Bay. This beautifully updated 2 bedroom, 2 bathroom ground-floor corner suite combines refined design with unbeatable location. Featuring over 1,460 sqft of elegant living space, the home offers custom cabinetry, stone countertops, wood floors and a flowing open layout. The kitchen is both stylish and functional, opening onto a bright living area and two private patios. The spacious primary suite includes a walk-in dressing area and spa-like ensuite with heated floors and a soaker tub. A second bedroom and full bathroom offer flexibility for guests or workspace. This home includes two secure underground parking stalls with EV charger, separate storage, and ground-level access in a well-maintained and exceptionally well managed concrete and steel building. Just steps to Oak Bay Village, the Marina, Victoria Golf Club, and scenic beaches—this is a chance to enjoy the best of coastal living in one of Victoria’s most desirable communities. (id:60626)
Coldwell Banker Oceanside Real Estate
580 Patterson Road
Kawartha Lakes, Ontario
Welcome to The Woodman - a newly built, never lived in, artfully designed bungalow set on nearly an acre in the serene and sought-after community of Rural Verulam. This residence offers 1,871 sq ft of refined open-concept living, a full walkout basement, and is perfectly perched just steps from the water and surrounded by lush forest for ultimate privacy. From the moment you enter, youre greeted by an abundance of natural light streaming through oversized windows that frame the forest views beyond - a seamless transition from inside to out. The kitchen, complete with a breakfast bar, opens seamlessly to the dinette and great room with a fireplace. The primary suite is a private retreat, featuring its own walkout to the deck, a spacious walk-in closet, and a spa-like ensuite looking out into greenery. Outdoors, the backyard is an open canvas, ready for your dream landscape - whether thats a pool, an expansive lawn, or a tranquil garden. With no neighbour to the side and a forest backdrop, this is one of the most private lots in the community. Youll also enjoy deeded waterfront access to a shared 160 dock on Sturgeon Lake, part of the iconic Trent Severn Waterway. With clean shoreline access just steps away, this is a haven for boaters, kayakers, and year-round waterfront living. The Woodman is more than a home - its the perfect combination of living by the lake and forest. (id:60626)
RE/MAX Escarpment Realty Inc.
28 Dun Skipper Drive
Ottawa, Ontario
Welcome to this exceptional open concept well designed 4-bedroom, 4-bathroom (two bedrooms with private ensuites) house in highly sought out area of Findlay creek. This home offers over 4000 sq ft of living space. A well lit spacious Foyer showcases a warm welcome into the open to above Living room. The main floor also features an open to above Solarium, a spacious Office, a Dinning room, a powder room, a Laundry, a Family room with Gas Fire Place, an eating area. The beautiful open concept dream Kitchen offers upgraded cabinetry, huge central Island, high end (BOCH) steel appliances, built-in Microwave, built-in Oven, and a Hood fan. The second floor features a large size loft, a Primary Bedroom with walk-in closet and a five piece Ensuite. A second Master bedroom with attached Balcony, Walk-in closet and a 3 piece Ensuite. There are two generous size bedrooms with an attached 4 Piece Bathroom (Jack & Jill). This well designed house has many large size windows to capture natural sunlight for warmth and comfort. There is an unfinished Basement (1760 Sq Ft approx.) area that you can design and build to your choice. Close to Airport, Transit, Shopping, School, Golf and many amenities. About 25 minutes to Downtown. (id:60626)
Coldwell Banker Sarazen Realty
3791 Williams Road
Richmond, British Columbia
The Quiet part of William Road ( West of No 1 Rd ) The house is mostly original and has been natural gas forced air heating from the beginning. Hot water tank 2016, Roof replaced 2020. There is a 10 foot right away at the south end of the lot for Sanitary sewage. Great location: walk to all the pathways along the Georgia Strait called The West Dyke Trail to Gary Point beach, Hugh Boyd Park with 6 sports field, basketball, tennis, outdoor exercise and playground and a pitch and putt golf, and Hugh Boyd Secondary school. Close to Steveston village shops and restaurants with waterfront view and pubs, Close to Quilchena Golf course and Canada Line for transit for easy access to the Airport. (id:60626)
Sutton Centre Realty
12070 204b Street
Maple Ridge, British Columbia
Great location on west side of Maple Ridge. Nice home with 4 bedrooms + Den, 2 kitchens & 2 laundries. 1 bdrm suite with separate entrance. Extensive updates include a huge kitchen with granite countertop, backsplash, stainless steel appliances, main bath, jetted tub +deluxe tile, vanity + granite counter, new lighting, new water tank. Amazing rear yard with glass covered deck, fish pond, natural gas BBQ outlet. Cul-de-sac, great location near schools, parks, shopping, transit and Golden Ears Bridge. Open house on Sunday July 20 from 2 pm to 4 pm. (id:60626)
Sutton Group - 1st West Realty
124 Lydia Avenue
Milton, Ontario
Welcome to 124 Lydia Avenue—an exceptional and rare opportunity on one of Old Milton’s most desirable streets. Set on a spectacular 230-foot-deep lot surrounded by mature trees, this home offers a lifestyle that’s private, peaceful, and full of charm. The main floor features warm hardwood flooring, a spacious living area, and a natural wood-burning fireplace that instantly adds character. At the back of the home, an all-season sunroom truly shines—wrapped in windows, bathed in sunlight, and showcasing uninterrupted views of the incredible backyard. With a versatile layout, there’s also potential to create a main floor bedroom, office, or guest suite. Upstairs, you’ll find two bright, generously sized bedrooms, including a primary with an additional bonus room—perfect as a sitting area, home office, or dressing room. The finished lower level offers a large rec space, 2-piece bathroom, and ample storage. Located in one of Milton’s most beloved neighbourhoods—just a short walk to Mill Pond, downtown shops, the farmers’ market, and local favourites—this is where charm, community, and convenience meet. (id:60626)
RE/MAX Escarpment Realty Inc.
5293 Little Harbour Road
Little Harbour, Nova Scotia
The perfect getaway, private oceanfront sanctuary on Chapel Cove. Experience refined coastal living at this breathtaking 3 acre oceanfront estate offering 194 feet of gentle shoreline along the sheltered waters in Little Harbour. This serene, level parcel of land is the epitome of tranquility. Listen to the calming sounds of the sea while indulging in the soothing comforts of the new hot tub or the rustic wood-fired sauna by the waters edge. A private dock invites you to begin your next nautical adventure. At the heart of the property is a stunning beautifully crafted 4,525 sq ft two-storey residence. Sophisticated and stylish, the home is thoughtfully designed for modern living. Enjoy peace of mind and year-round comfort with recent high-end upgrades, including a geothermal ducted heat pump, backup furnace, generator, heat pumps, new roof, windows, & doors. Step inside and find panoramic ocean views throughout. The grand and inviting main living space with soaring ceilings is bathed in natural light from floor-to-ceiling windows. Gather around the cozy propane fireplace or enjoy a family meal at the custom dining bench, all within an open concept living space. Multiple patio doors connect to a full-length patio, perfect for sunset alfresco dining. Adjacent kitchen boasts granite countertops, ample cabinetry, & additional seating. The main level offers everything you need on one floor, from an exceptional primary suite complete with a spa-inspired ensuite to handy laundry room. Upstairs, the airy second level with coastline views features three generous bedrooms and full bath. Fully finished lower level is complete with a theatre, games, and rec room, all with high ceilings. Car enthusiasts will appreciate the heated 3-bay garage and additional 23 x 23 detached heated garage, featuring an oversized door and bonus loft space. A rare oceanfront oasis that offers the ultimate in coastal living just 10 minutes to New Glasgow amenities and 5 min to Melmerby Beach. (id:60626)
Bryant Realty Atlantic


