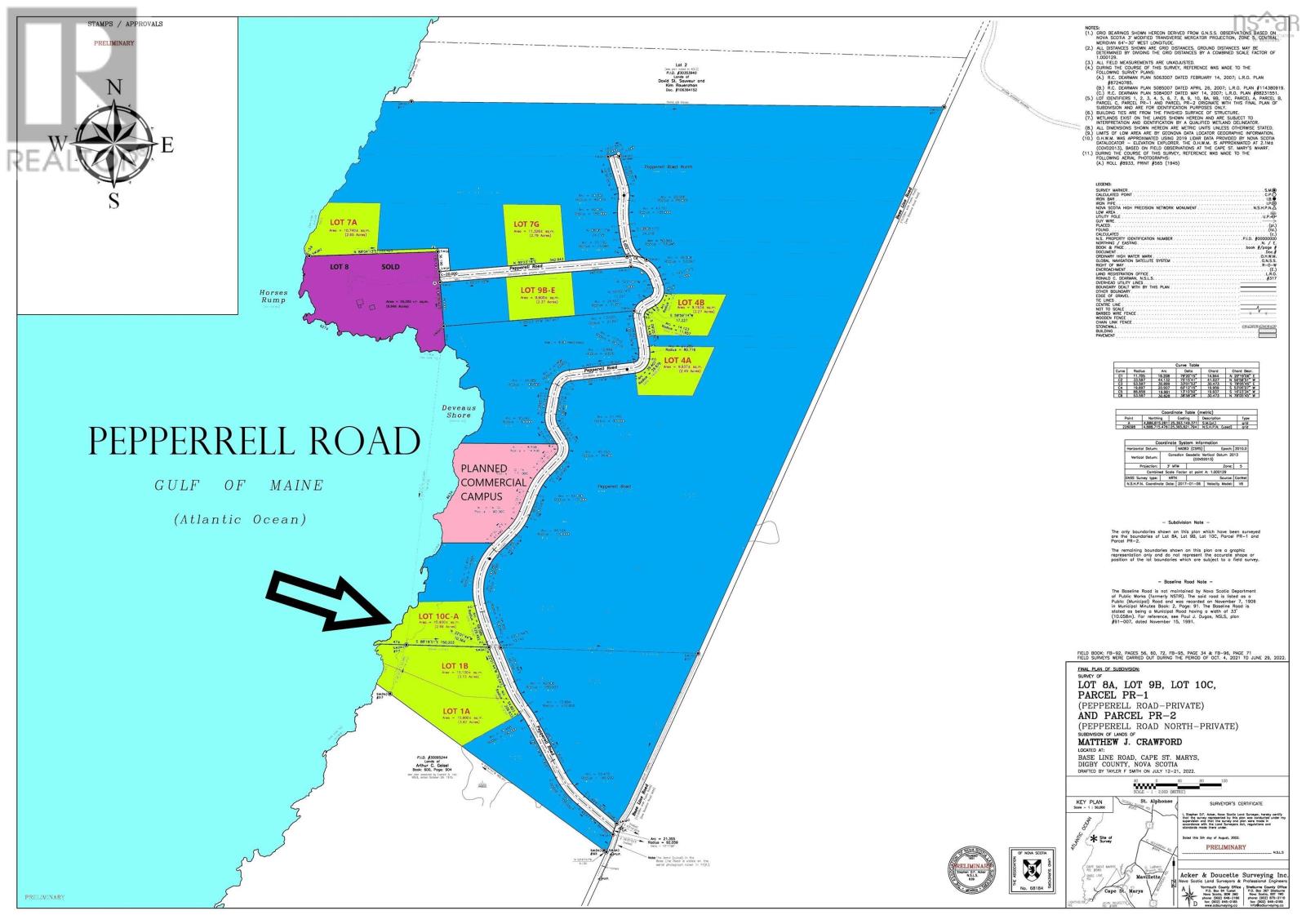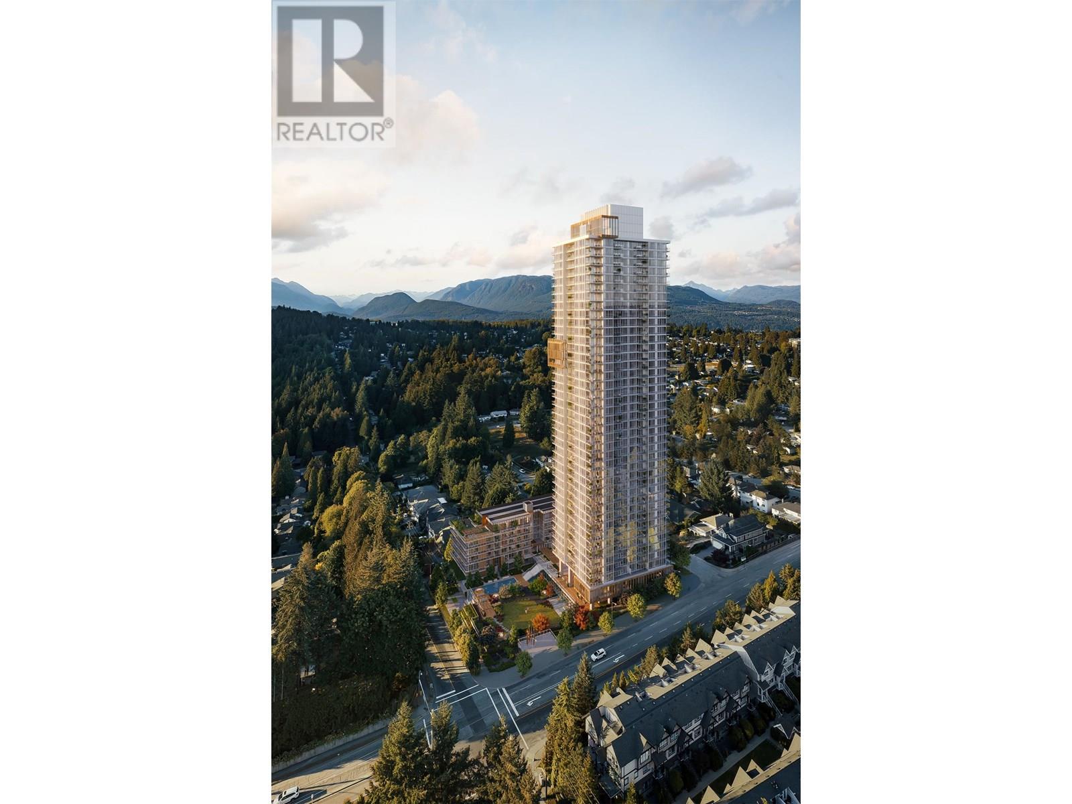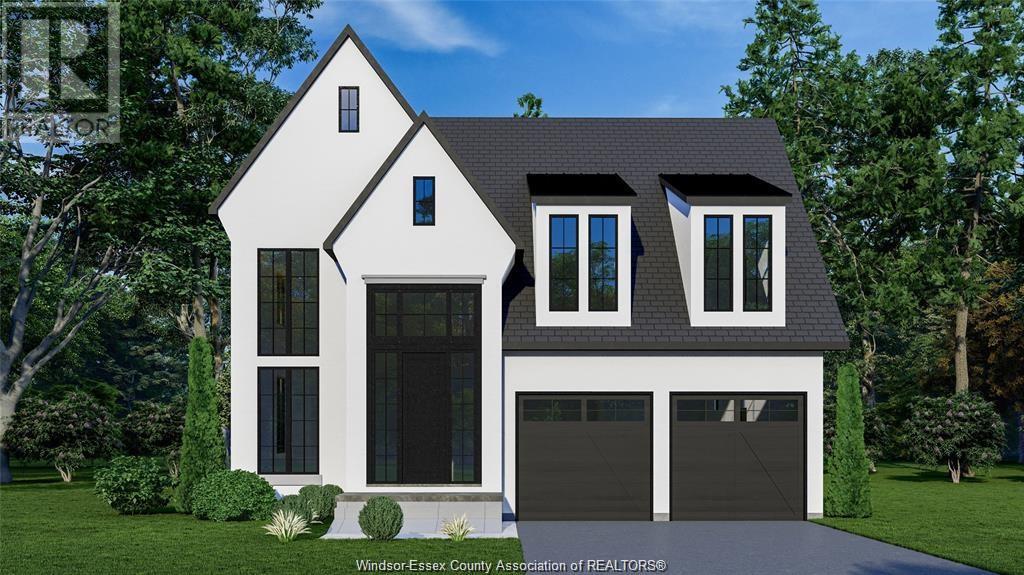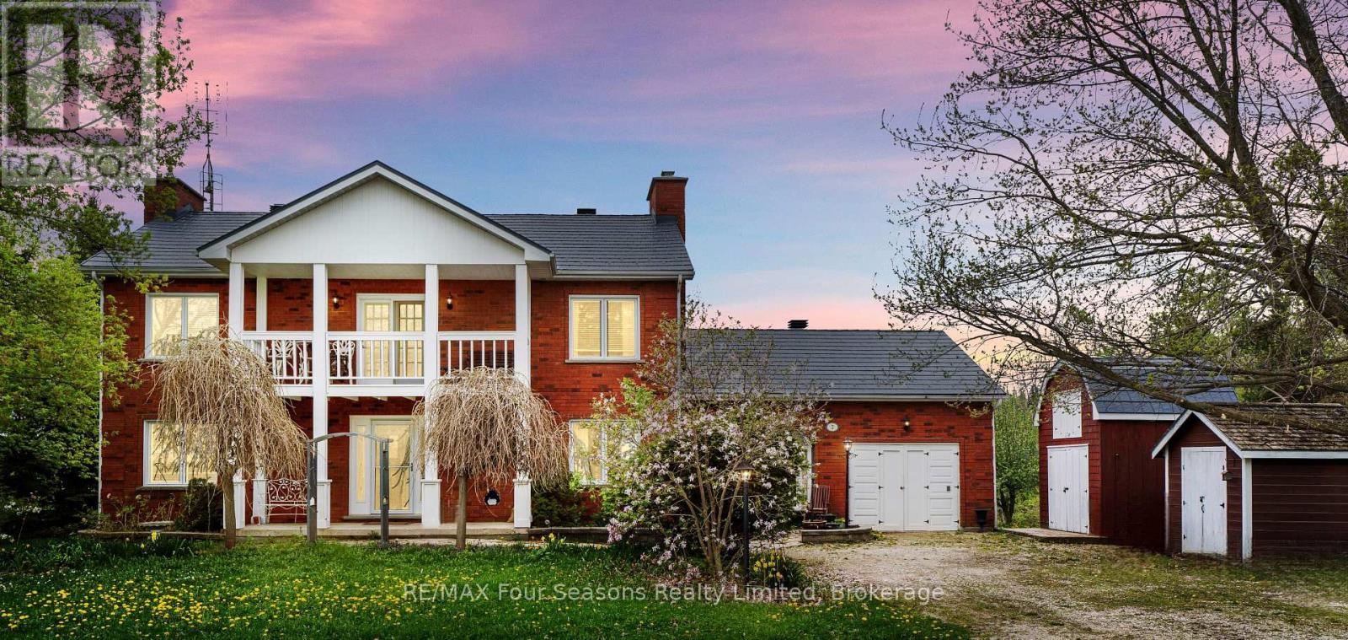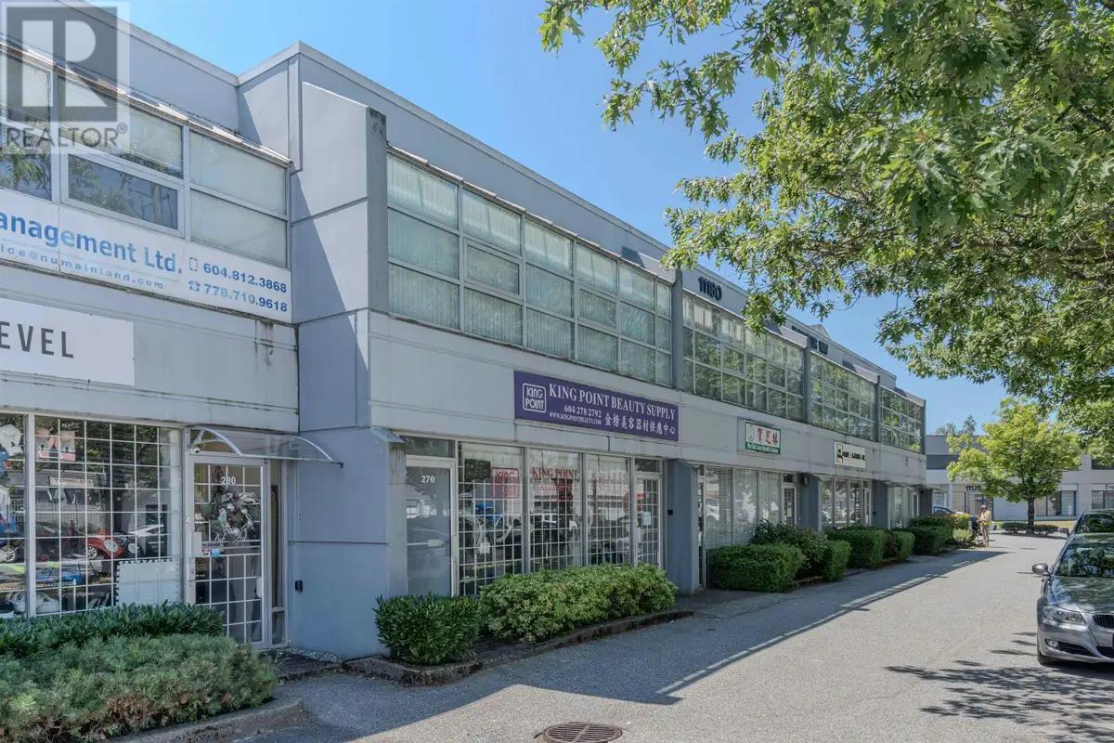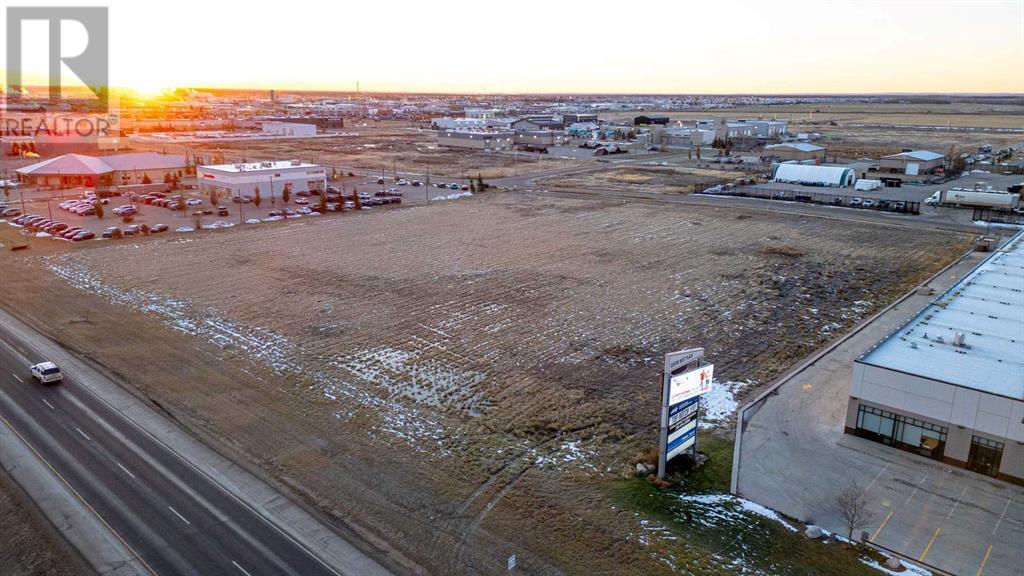Lot 10c-A Pepperrell Road
Cape St Marys, Nova Scotia
Lot 10C-A, covering +/- 2.69 acres, boasts two exceptional features that set it apart. Firstly, it includes a sizable west-facing peninsula with +/- 260 feet of ocean frontage, offering captivating views of the iconic Horses Rump and the Beach Club at Pepperrell Road - an enviable vantage point for witnessing breathtaking sunsets. This lot provides an extended stretch of ocean frontage, ensuring you savour the most panoramic views of the ocean. Truly incredible! Secondly, emphasizing the importance of location, Lot 10C-A is conveniently close to the planned hotel and the planned Pepperrell Road Town Square. Simply step outside your door, take a leisurely walk along the super amenity called The Cliff Walk, and find yourself moments away from enjoying a delightful meal in the heart of the community. ALL PRICES IN CANADIAN DOLLARS ARE APPROXIMATE AND SUBJECT TO CURRENT US DOLLAR EXCHANGE RATES AT TIME OF SIGNED CONTRACT AND SHALL BE RECALCULATED. (id:60626)
RE/MAX Banner Real Estate(Yarmouth)
2209 609 Tyndall Street
Coquitlam, British Columbia
IRONWOOD by Qualex-Landmark is located at the gateway of West Coquitlam and boasts a stunning design by renowned architect James Cheng. Ironwood exemplifies the EXCEPTIONAL QUALITY and attention to detail for which Qualex-Landmark, with 30+ years of experience, is known. This exclusive residence offers breathtaking VIEWS and spacious homes with HIGH-END finishes. Interiors feature luxurious ITALIAN cabinetry, Bertazzoni appliances, and custom millwork. Residents will indulge in 27,000+ square feet of top-tier amenities, incl. the Vista Sky spa. Only a 5min walk from Burquitlam Skytrain Station & Plaza. Ironwood represents the BEST VALUE in the neighborhood. List price is after incentives. Under construction. Completion late 2028. Sales centre located at 622 Kemsley Ave, Coquitlam. (id:60626)
1ne Collective Realty Inc.
100 Shantz Drive
Didsbury, Alberta
4.92 acres of bare C1 land ready for development! This is located in Shantz Crossing and north of Save On Foods/Dollarama in Didsbury. This is a prime location with good visibility since it is right on the corner of this intersection. This bare lot is a municipally owned property. The services that are available at the property line are, water, wastewater and stormwater. The buyer would be responsible to ensure suitability of the available services based on what they would like to develop on the property. Lots of opportunity here and ready for your next endeavor. (id:60626)
RE/MAX Aca Realty
3 - 1061 Eagletrace Drive
London North, Ontario
BRAND NEW - Luxurious 2-Storey Detached Home in Rembrandt Walk - The Orchid II Model - Welcome to Rembrandt Walk, an exclusive Vacant Land Condo Community by Rembrandt Homes, where luxury meets low-maintenance living. Enjoy all the benefits of a detached home, with the added perk of low condo fees that include lawn care (Front and Rear yard) and snow removal, allowing you to embrace a carefree lifestyle. This executive 2-storey boasts an impeccable open-concept design and high-end finishes throughout. The main floor features a chef-inspired kitchen with premium appliances, a spacious great room with gas fireplace, and a generous dinette area that opens to a 10x12 covered deck, plus a 10x12 sundeck extension perfect for indoor-outdoor entertaining.Upstairs, you'll find a convenient second-floor laundry room, a luxurious primary suite with a 5-piece ensuite, and three additional bedrooms served by a well-appointed 4-piece bath ideal for a growing family.The fully finished lower level includes a cozy rec room, an additional 3-piece bath, 4th bedroom, and ample storage space providing even more flexibility and functionality.This move-in ready home includes all appliances as shown and is located in one of Londons most desirable neighbourhoods. Just minutes from Masonville Mall, mega shopping centres, Sunningdale Golf Course, and UWO/Hospital, this is the perfect blend of luxury, convenience, and community living. Dont miss your opportunity to own in Rembrandt Walk Book your private tour today! (id:60626)
Thrive Realty Group Inc.
214 Prosperity Walk
Ottawa, Ontario
Welcome to The Stanley - a detached Single Family Home greets you with an elegant, flared staircase leading up to 4 bedrooms, including the primary suite with full ensuite and walk in closet. Convenient 2nd level laundry. The main floor has a dedicated den and dining room, plus an oversized kitchen with a breakfast nook opening into the great room. Connect to modern, local living in Abbott's Run, a Minto community in Kanata-Stittsville. Plus, live alongside a future LRT stop as well as parks, schools, and major amenities on Hazeldean Road. Unit is still under construction, October 1st 2025 occupancy. Flooring: Hardwood, Carpet & Tile. (id:60626)
Royal LePage Team Realty
127 Ascari Road
Ottawa, Ontario
Take advantage of Mahogany's existing features, like the abundance of green space, the interwoven pathways, the existing parks, and the Mahogany Pond. In Mahogany, you're also steps away from charming Manotick Village, where you're treated to quaint shops, delicious dining options, scenic views, and family-friendly streetscapes. this Minto Birch Corner Model home offers a contemporary lifestyle with four bedrooms, three bathrooms, and a finished basement rec room. The open-concept main floor boasts a spacious living area with a fireplace and a gourmet kitchen with upgraded, two tone high upper cabinets and cabinet hardware, designer upgraded 30 inch stainless steel hood fan and upgraded backsplash. The second level features a master suite with a walk-in closet and ensuite bathroom, along with three additional bedrooms, another full bathroom and laundry. The finished basement rec room provides additional living space. December 4th 2025 occupancy!! (id:60626)
Royal LePage Team Realty
Lot 1 Marla Crescent
Lakeshore, Ontario
Revel in the grandeur of this 2-story haven boasting four generously sized bedrooms and 2.5 refined bathrooms. The luxurious primary suite is a sanctuary with an upscale ensuite bath. The unified living area features a chic, gourmet eat-in kitchen, forming a seamless, sophisticated living environment. (id:60626)
RE/MAX Preferred Realty Ltd. - 585
#4603 10360 102 St Nw
Edmonton, Alberta
The opportunity you have been waiting for…the FINAL CUSTOM SHELL at the Legends Private Residences – 1 of 5 floorplan variations do exist, or we can work with you to create your vision! Pricing reflects an unfinished South-West corner suite, which includes 2 side-by-side stalls. There’s More - ICE District’s central location encourages a walk-indoors experience with pedway access to Rogers Place, the financial core, groceries, public transit + so much more. Residents enjoy a variety of JW Marriott’s shared facilities, including an indoor pool, steam room and ARCHETYPE Fitness Facility. Additional services include 24/7 concierge/security presence, private resident’s lounge, outdoor dog-run and numerous dining choices at your doorstep! (id:60626)
Mcleod Realty & Management Ltd
600 Vista Park Unit# 633
Penticton, British Columbia
Luxury Living with Unmatched Lake Views, The Vistas at Skaha! Welcome to resort style luxury in the heart of the Okanagan! This exquisite 3bdrm, 2bthrm corner unit offers panoramic, unobstructed views of Skaha Lake, city skyline, & mountains. With over $90K in upgrades, every detail has been thoughtfully curated for sophisticated elegance & everyday comfort. The open concept design is flooded with natural light through expansive windows, creating a seamless blend of indoor & outdoor living. At the heart of the home is a chef’s dream kitchen featuring a spacious island, granite countertops, marble backsplash, gas cooktop, wall oven, & a walk-in pantry, perfect for entertaining. Step onto an impressive 500 sqft covered balcony & soak in the Okanagan lifestyle. Complete with an outdoor kitchen, mounted infrared heaters, & a cozy gas fireplace, this space is designed for year round relaxation & entertaining. The primary suite boasts lake views, a walk-in closet, & a spa-inspired ensuite with custom cabinetry & heated flooring. 2 additional bdrms & a 4pc bath offer comfort & flexibility. Additional highlights: deep single-car garage, extra parking, & premium resort-style amenities - clubhouse, fitness center, outdoor pool, hot tub, tennis/pickleball courts, dog park, & scenic walking trails. Enjoy golfing at Skaha Meadows, the pristine shores of Skaha Beach. NO PTT, SPEC, or VACANCY TAX! All room measurements are to be independently verified by the buyer if deemed important. (id:60626)
Chamberlain Property Group
3 Sydenham Trail E
Clearview, Ontario
This elegant, 2 Storey home in Duntroon, has been lovingly maintained by its owners - and it shows! A dramatic sweeping staircase takes you from the spacious main foyer up to the amazing great room, complete with propane fireplace, cathedral ceilings, pine floors and lots of windows that let in the views and light. Walkout to the balcony and enjoy long countryside views, all the way to the Bay on a clear day. The primary bedroom and semi-ensuite complete the second floor with privacy and style. The main floor's open dining and kitchen areas lead to a private suite with bedroom, den/office (or make it into a bedroom), a 4 pc bathroom, kitchen, and family room with propane fireplace, and two separate entrances. The finished lower level features a recreation room combined with bedroom and office areas; 3 piece bathroom, PLUS a bonus room (den or home office?) The laundry/utility room is on the lower level, where there is a cold room and under-stair storage. This home lives large with plenty of living space as a single family residence, with options for IN-LAW CAPABILITY on the main level. Notable updates include an interlocking steel roof, central air, newer windows, and an attached garage. Located in a quiet Hamlet, yet close to the action at the ski hills, or private clubs, (mere minutes to Devil's Glen); close to golf, trails, cross country skiing, AND the Lifestyle you deserve. (id:60626)
RE/MAX Four Seasons Realty Limited
240 11180 Voyageur Way
Richmond, British Columbia
Beautifully and fully renovated office space featuring a modern kitchenette, private offices, a media room, boardroom, open work area, storage room, and a private washroom. Includes a brand-new HVAC system for year-round comfort. Located on the second floor with skylights providing abundant natural light throughout. Conveniently situated in a prime business park area with easy access to major transportation routes, including Highway 99, Knight Street, and YVR Airport. Ample amenities and commercial services nearby, making this an ideal location for a variety of business uses. (id:60626)
RE/MAX Masters Realty
11902 99 Avenue
Grande Prairie, Alberta
PRIME LOCATION ON GRANDE PRAIRIE’S BUSIEST THROUGHFARE HWY. 43 WITH EXPOSURE TO AN AVERAGE OF 22,000+ DAILY TRAFFIC COUNT. This rectangular 2.16 acre parcel is zoned Commercial Arterial(CA) which offers a wide variety of development opportunities. Offering full municipal water, sewer, power & gas utilities at the property line means that your development costs& construction times can be well managed and on budget. Seize the opportunity to utilize this parcel or combine it with the adjacent 2.06 acres for a total of a 4.22 acre site. The west side of Grande Prairie is currently the fastest growing commercial area in the Peace region and offers a great mix of commercial retail, hospitality, energy sector headquarters, car dealerships, big box stores and much more. This location can lend itself to many uses and will put your operations in the heart of the action. In close proximity to the Grande Prairie Airport, Canadian Tire, Costco, Pembina, ARC resources, fuel stations, ATCO just to name a few. Priced well below other comparable development options in the area and offering the HWY. frontage that many other parcels don’t have. Put the wheels in motion to make your project a reality in 2025. Offered at only $460,000/acre. Vendor is open to exploring development options such as build to suit or vendor financing. Call a Commercial Broker today for further information or to arrange a tour of the site. (id:60626)
Royal LePage - The Realty Group
RE/MAX Grande Prairie

